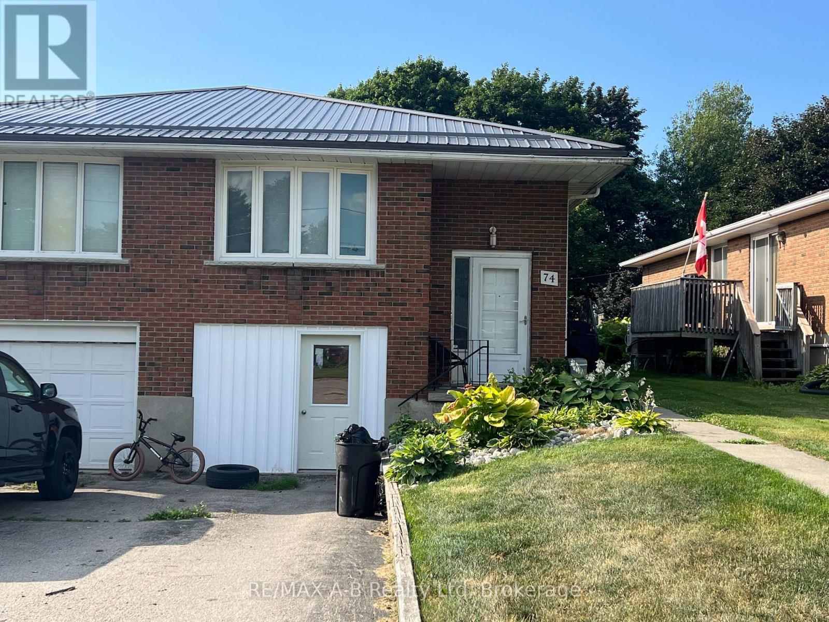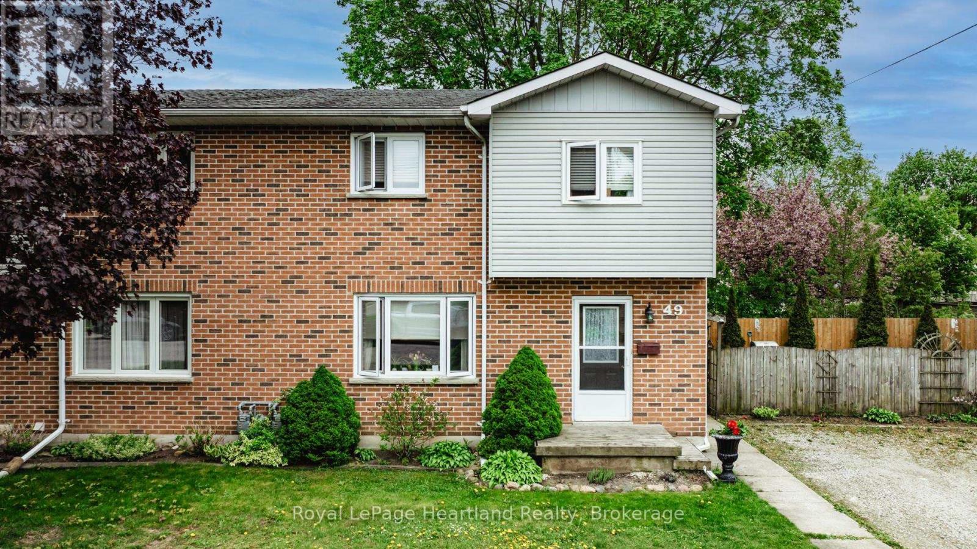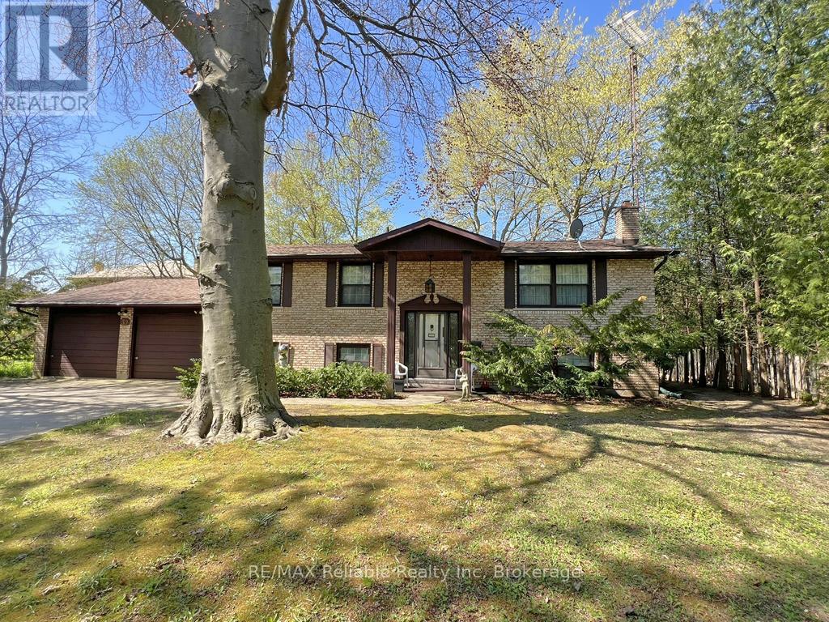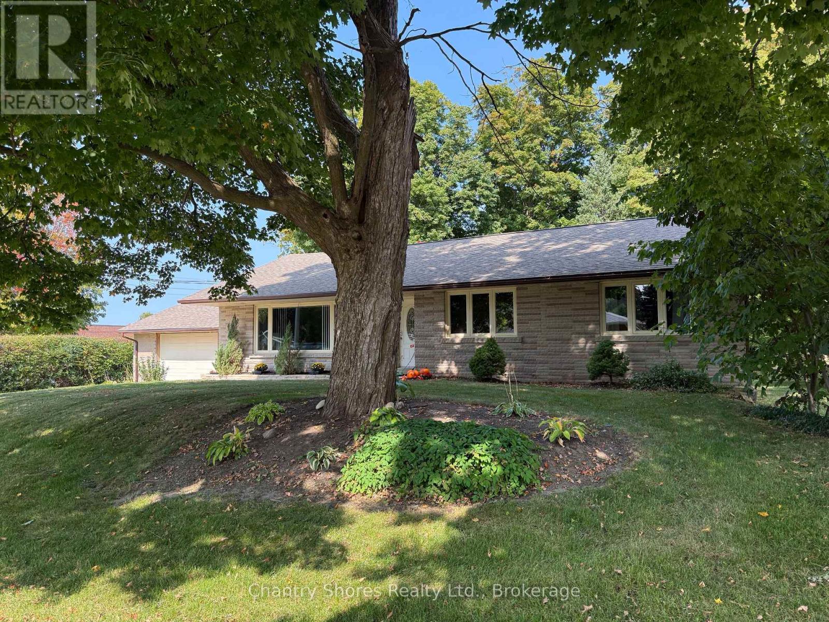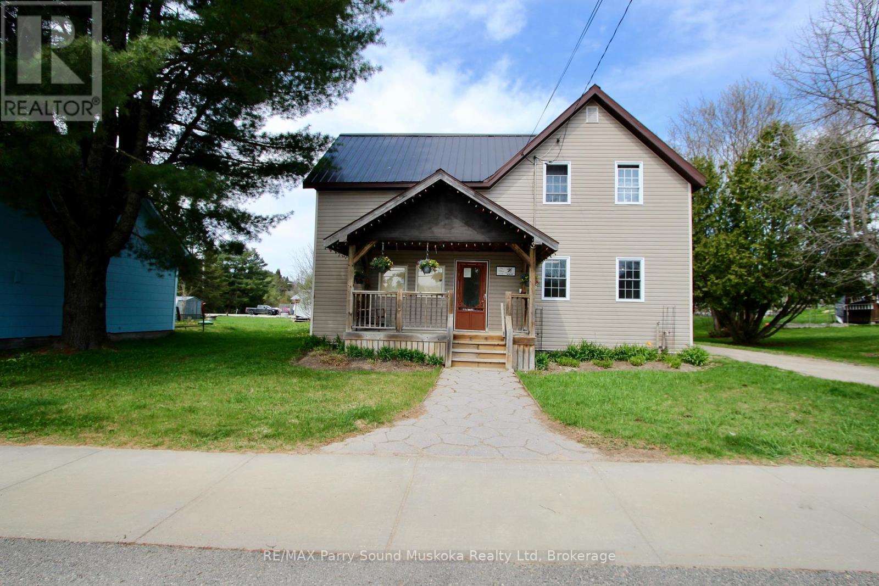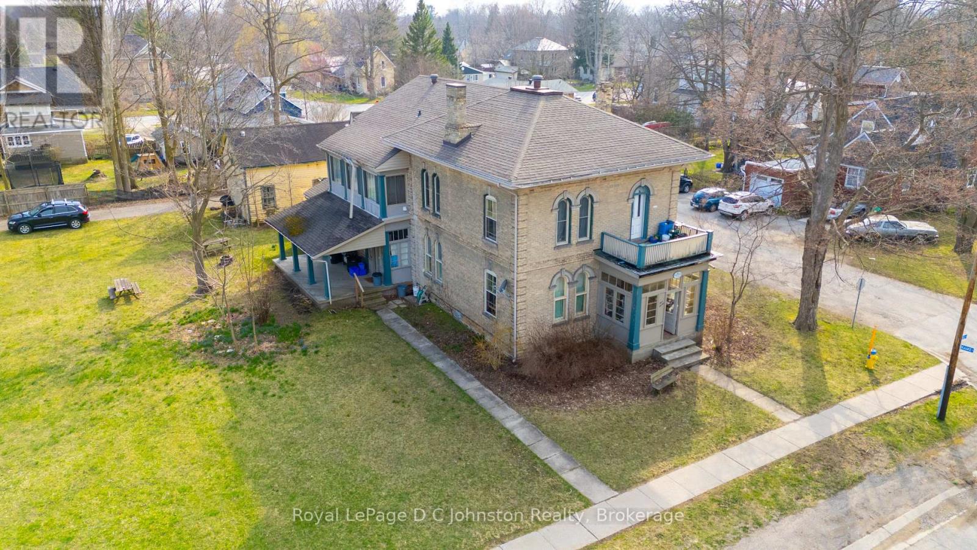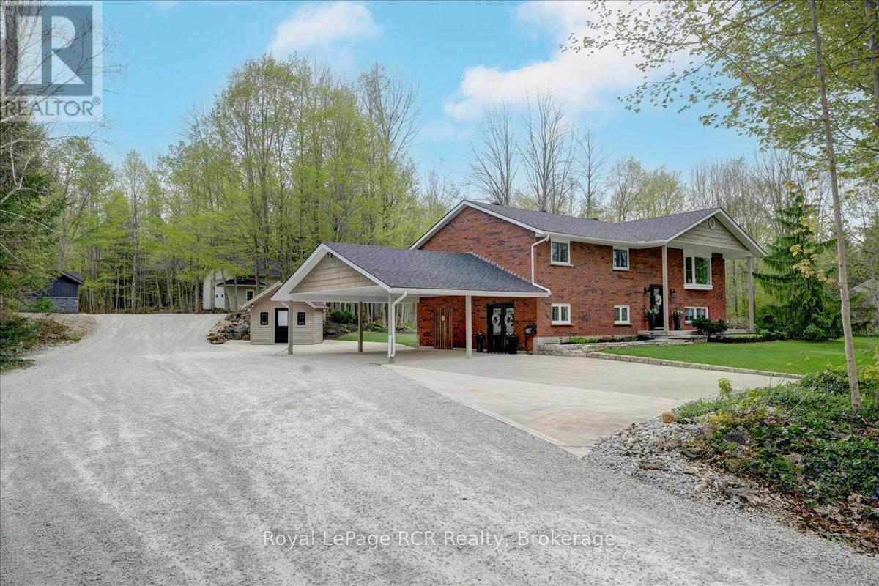74 Adam Street
East Zorra-Tavistock, Ontario
Attention - First time home buyers, investors or if you are ready to downsize, then be sure to call to view this 3 or 4 bedroom raised bungalow semi-detached home located close to the public school, arena, park, splash pad and shopping. Features include eat-in kitchen with sliders, plus den or 3rd bedroom with sliders to a deck and 180 ft deep lot, plus a finished family room. Own your own home today. (id:42776)
RE/MAX A-B Realty Ltd
142 Mill Street
Arran-Elderslie, Ontario
Welcome to 142 Mill St., a masterpiece of luxury living set on ~2 acres along the Sauble River. A grand circular drive welcomes you into this serene estate, where timeless elegance meets modern sophistication. Step onto the wraparound porch, with a gazebo, perfect for morning coffee or quiet evenings, an architectural gem that frames breathtaking river views and blends indoor and outdoor spaces seamlessly. Inside, a two-story foyer with limestone floor leads to an expansive living room, where floor-to-ceiling windows flood the space with natural light, a stone mantel surrounds the gas fireplace and cherry hardwood combine to create a warm, inviting ambiance. The gourmet cherry kitchen is a chef's dream, featuring granite countertops & sinks, a center island, built-in appliances, and a breakfast credenza. Multi-tiered deck beckons for al fresco dining, where you can entertain against the stunning river backdrop. Formal dining room perfect for holiday entertaining. A private main-floor office offers inspiring river views, while the oversized triple-car garage connects to a spacious mudroom for added convenience. The second level is home to a lavish primary suite, complete with a sitting area and spa-inspired ensuite featuring a freestanding tub overlooking the river, an oversized glass-and-tile shower, double vanities, and a private water closet. Two additional bedrooms with double closets share a well-appointed full bath, alongside a convenient second-floor laundry. Explore the third-level bonus room, offering endless possibilities. The walk-out lower level is an entertainers dream, boasting a pool table sized family room, dry bar and a media room. Three sets of patio doors open to a stamped concrete patio. Infrared sauna adds a touch of indulgence in the powder room. The cold room is perfect for curated vintages. Property extends across the river with water rights. The 4000sq.ft. detached 'Bee House', features a workshop, playroom, and storage. (id:42776)
Century 21 In-Studio Realty Inc.
49 Wellington Street W
South Huron, Ontario
An Ideal Opportunity to Enter the Real Estate Market or Grow Your Investment Portfolio! Discover this charming and spacious two-storey, 1,200 sq. ft. semi-detached home located in the heart of Exeter. The main floor features a generous kitchen and living area, perfect for entertaining, along with a convenient 2-piece powder room. Upstairs, you'll find three comfortable bedrooms and a beautifully updated 4-piece bathroom. The finished basement offers even more living space with a large recreation room, plus a laundry/storage area complete with a roughed-in shower. This home is heated by a forced-air gas furnace and includes central A/C (2012) for year-round comfort. Recent updates include a new patio door (2023), upper bath, and window/carpet (2016) and the property has been well-maintained throughout. Step outside to enjoy a private, fenced backyard, great for kids, pets, or relaxing outdoors. A large driveway provides ample parking for up to four vehicles. Freehold property. NO condo or community fees! Don't miss your chance to view this excellent home, book your showing today! (id:42776)
Royal LePage Heartland Realty
39 Main Street S
Bluewater, Ontario
Charming Brick Bungalow in the Heart of Bayfield! Welcome to this well-maintained brick raised bungalow, built in 1973 and full of potential! Featuring 3 bedrooms and 2 full bathrooms, this home offers a spacious layout perfect for families or first-time buyers. You'll love the expansive living and dining room, along with an exceptionally large primary bedroom designed for comfort and relaxation. Enjoy natural light year-round in the bright and cheery sun room and add your personal touch to make it your own retreat. The home is heated efficiently with two cozy gas fireplaces, complemented by electric baseboard back-up. Convenience abounds with a 2-car attached garage offering direct access to the basement, a generous laundry room, and municipal water and sewer services. The park-like front yard and concrete driveway add to the curb appeal. Situated in the charming Village of Bayfield, this property is just a short stroll from Main Street's shops, restaurants, and local amenities. Dont miss the opportunity to own a great starter home in one of Ontarios most picturesque communities! (id:42776)
RE/MAX Reliable Realty Inc
1032 Parallel Falls Lane
Minden Hills, Ontario
Step into this unique year-round home or cottage with a Mexican flare. From the beautiful tile work, plaster walls, vaulted ceiling, and warm colours - it is the perfect vacation spot in the Highlands. The home offers large bedrooms - 1 on the main level & 2 upstairs, a bathroom on each floor, an open concept kitchen, dining, and living space that has multiple walkouts the the deck, and a fabulous 3-season Haliburton Room. The large kitchen Island faces the living room for additional entertaining. You will love the soaring ceiling in the living room and all the windows letting the sunshine into every corner of the house. The upstairs has an open loft area overlooking the living room and wait until you see the hand-created mosaic tile shower in the upstairs washroom. An expansive deck for exterior entertaining comes with quite a view overlooking the lake and sunsets. There is even a hot tub. The uniquely shaped screened-in Haliburton room is the perfect hangout space - a fresh-air breakfast, quiet naps during the day, and Cards at night! An amazing bonus to the property is the 610 sq. ft. Studio with loft. The studio comes with a 3 pce bath and kitchenette space. Let your imagination run with the many uses of this beautiful building. Fantastic spot for the kids to hang out, to craft your hobby, turn into a library/office, or even an exercise room. Below is a 395 sq ft workshop/storage space! The building is fully insulated, heated, and has hydro and water. The landscaping and paths throughout the property give a real cottage feel among the treetops. No lawn to cut. Walk down the meandering steps along a beautiful rock outcropping to the level waterfront. There is a shed that has power near the water. Entry is sandy and shallow but deep to park a boat off the dock. Look down and see all of Mountain Lake which is a 2-lake chain with Horseshoe Lake for endless exploration - boating, islands, cliff jumping and more. (id:42776)
RE/MAX Professionals North
647 Eugenie Street E
Saugeen Shores, Ontario
Rarely offered large brick bungalow with attached garage on a lovely mature double corner town lot 132' x 132'. The property backs on to a former town lane for extra privacy. Superb location on the east side of Port Elgin within easy walking distance to many desirable downtown shops, restaurants and services. The main floor features a large living room, brick fireplace with gas insert, formal dining room, kitchen with newer cupboards and appliances. Large primary bedroom plus two other bedrooms. The basement was in the process of renovation and is partially finished. Lots of potential for this large basement with separate entrance. There is a 3pc washroom and laundry in the basement. Newer forced air gas furnace. The large lot makes for a park-like setting with beautiful large maple trees, hedge along the road on the west side and concrete patio with built-in brick barbecue. There is a lot at the rear that was merged with the property. There are two separate legal descriptions and assessment roll numbers for the 66' x 132' rear lot fronting on Bricker street that was merged with the 132'x 66' lot fronting on Eugenie street that the home sits on. Potential abounds for this magnificent double lot property! (id:42776)
Chantry Shores Realty Ltd.
4249 Highway 520 Highway
Magnetawan, Ontario
This fully renovated commercial building offers exceptional versatility and value in the vibrant village of Magnetawan. Featuring two commercial units on the main level and a beautifully updated two-bedroom apartment above, this property is ideal for entrepreneurs, investors, or those seeking a live/work lifestyle.Over the past 14 years, the entire building has been thoughtfully redone windows, insulation, roof, siding, wiring leaving nothing to do but move in and enjoy. Located on the main street/highway with excellent visibility and foot traffic, it's perfectly positioned to serve both local residents and visitors alike.Magnetawan is a thriving four-season community nestled on a five-lake chain, known for its charming village feel, park with sandy beach, bustling farmers market, and active community center. Whether you're looking to expand your business, generate rental income, or put down roots in a welcoming small-town setting, this property offers a rare and rewarding opportunity. (id:42776)
RE/MAX Parry Sound Muskoka Realty Ltd
279 1st Ave Avenue S
Arran-Elderslie, Ontario
Welcome to 279 1st Avenue South in the town of Chesley. This affordable home sits on a good sized lot offering lots of living space on the main level with access to the fully fenced yard and large new deck. Upstairs has four bedrooms and a full bathroom. Both bathrooms have been updated, large kitchen and large living room offer space for hosting or room for a growing family. Contact your agent for more information. (id:42776)
Exp Realty
438811 Grey 15 Road
Meaford, Ontario
Welcome to a home that has it all, style, space, and seriously great vibes! This custom stone beauty offers 5 bedrooms, 4 bathrooms, and sits on just over 2 acres, giving you the perfect mix of peaceful country living and convenience, only 10 minutes to Owen Sound. Designed with flexibility in mind, it's ideal for a growing family or anyone looking for a multigenerational living setup. The in-law suite is a standout feature, completely separate and located above the triple car garage. It includes 2 bedrooms, a 3-piece bathroom, a full kitchen, and a bright living room with a walkout to a private balcony. Whether it's for parents, adult kids, or guests, this space offers both comfort and independence under one roof. The triple car garage is a dream on its own, with a drive-thru 4th door and heated floors. And speaking of heat, you'll enjoy in-floor heating and luxury vinyl flooring throughout the entire home, perfect for cozy, low-maintenance living. The main living area is open-concept and made for connection, with the kitchen, dining, and great room flowing seamlessly together. Vaulted ceilings with wood beams add charm to the great room and dining area, anchored by a floor-to-ceiling stone fireplace. The kitchen is both stylish and functional, featuring a large all-wood island, stunning live-edge quartz countertops paired with custom cabinetry, stainless steel appliances, and a spacious walk-in pantry. The primary suite is your personal retreat, complete with a spa-like 5-piece ensuite featuring a soaker tub and a generous walk-in closet. The additional bedrooms are bright, comfortable, and offer plenty of space for family, guests, or a home office, each finished with the same beautiful attention to detail and quality found throughout the home. If you're looking for space to grow, room to breathe, and a home that fits your lifestyle, this is the one! (id:42776)
Royal LePage Rcr Realty
#1, #2, #3, #4 - 490 Mill Street
Saugeen Shores, Ontario
Attention Investors! Seize a unique opportunity in Port Elgin with this fully tenanted fourplex nestled within a distinguished century home. This property features an ideal unit mix of two spacious two-bedroom units and two well-appointed one-bedroom units, providing a diversified income stream. Benefit from the convenience of on-site shared laundry and included parking for all tenants. Currently generating a $5000 per month, this property offers immediate cash flow. Adding significant value, both one-bedroom units have been recently renovated. The main floor units boast impressive 12-foot ceilings and the home's historic detailing shines through, including stunning original wooden pocket doors dividing the living and dining spaces. This home holds so much character - it could be beautifully restored to its former glory, all while capitalizing on consistent rental income. Don't miss out on this prime investment in a desirable location within our growing community! (id:42776)
Royal LePage D C Johnston Realty
103488 Grey 18 Road
Meaford, Ontario
Tucked away on a picturesque 2-acre lot, this fabulous raised bungalow is your own private escape, where comfort, style, and nature come together beautifully. Surrounded by mature trees and lush landscaping, this home offers 4 spacious bedrooms, 2 full bathrooms, and a layout that's perfect for both everyday living and weekend entertaining. The main level impresses with rich cherry hardwood flooring and a bright, open-concept design that flows seamlessly from the living room, complete with a cozy fireplace, to the dining area, which walks out to a large deck and covered hot tub. The kitchen is a true showstopper, featuring custom Durnin cabinetry, gleaming quartz countertops, a double wall oven, induction cooktop with pot filler, and a generous island with seating for casual meals or evening chats. The primary bedroom offers a serene retreat with ensuite privilege to a stunning 5-piece bathroom, complete with a custom marble shower and soaker tub that'll have you feeling like you've checked into a boutique spa. Downstairs, the lower level is just as inviting, boasting a spacious family room with its own fireplace, a stylish wet bar, and a walkout to the carport, perfect for cozy nights in or hosting friends. Outside, the magic continues with a peaceful pond, two handy sheds, and a dream 500 sqft. garage/workshop, fully insulated, heated, wired with hydro, and topped off with a 10-foot garage door. Whether you're into cars, crafts, or just need the extra space, this one checks every box. With plenty of parking and room to roam, this property offers the peace of country living with all the extras. Its not just a home, it's a lifestyle! (id:42776)
Royal LePage Rcr Realty
1-22342 East Road
Parry Sound Remote Area, Ontario
If you have been looking for a bush lot to build your getaway or forever home, this may be the lot for you. This severed 6.17 Hectare (15.246 acre) bush lot is situated in the Unorganized Township of Hardy on the outskirts of Port Loring. The only permits you require are entrance; septic; hydro although you can choose to go completely off grid. Any buildings must be built to Ontario Building Code but no one is coming out to look. If you choose to, you may set up a camper or just sit on the lot for future use. This area has lots of wildlife including White Tailed Deer, Moose, Bear, Wolves and many small game. Property is in close proximity to Crown Land and several lakes within about 10 minutes. OFSC Snowmobile trail passes in front of the property. (id:42776)
RE/MAX Parry Sound Muskoka Realty Ltd

