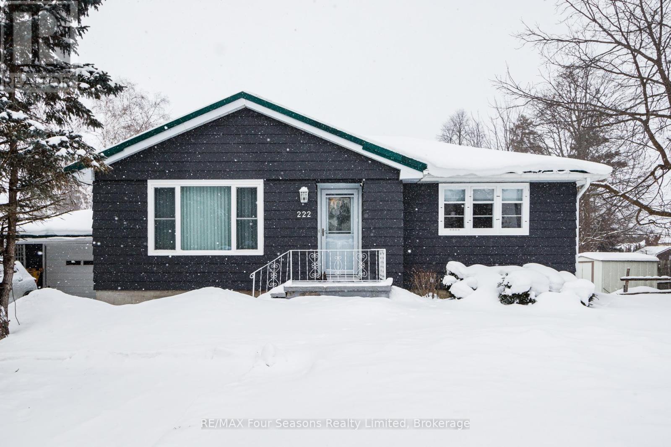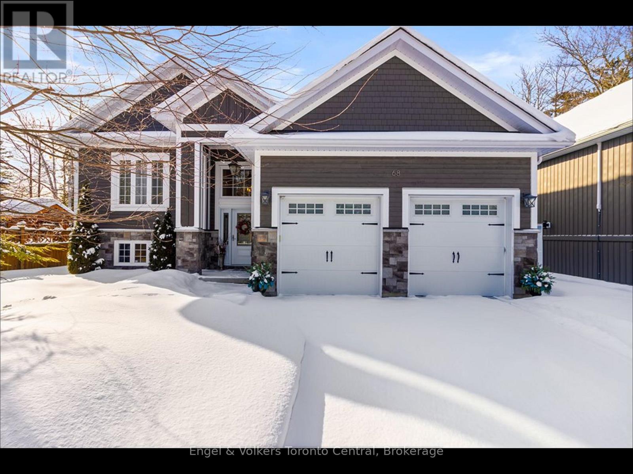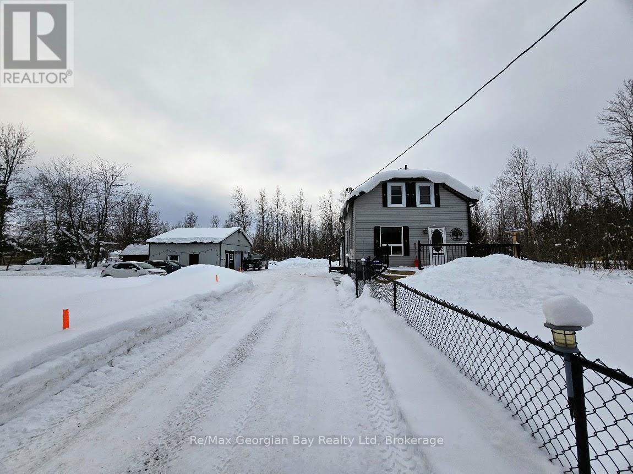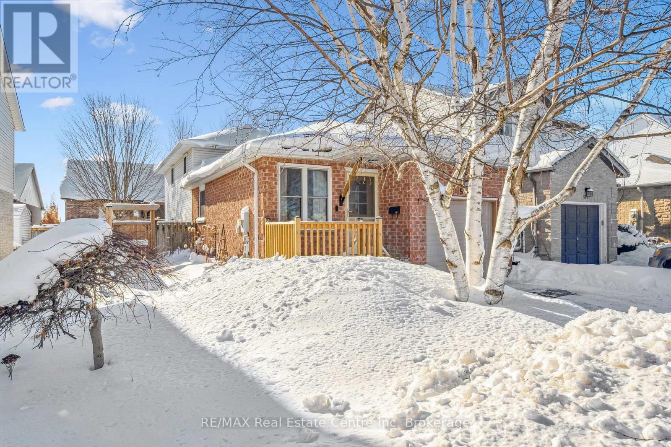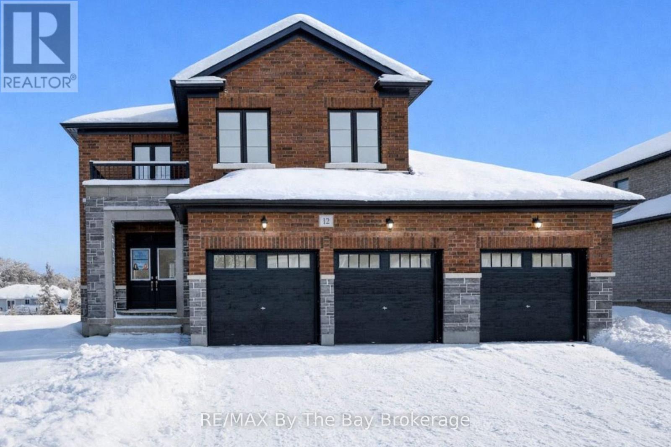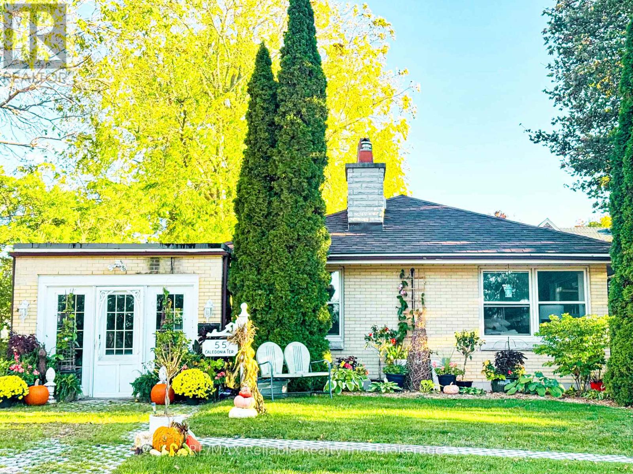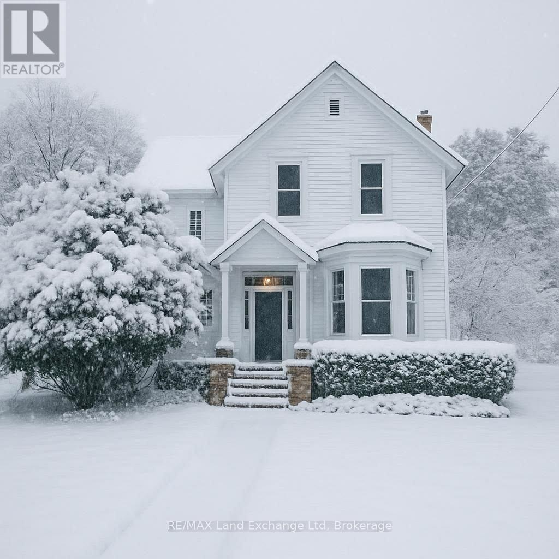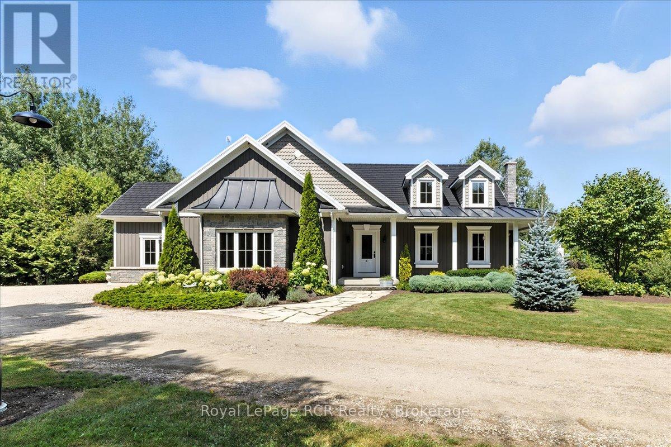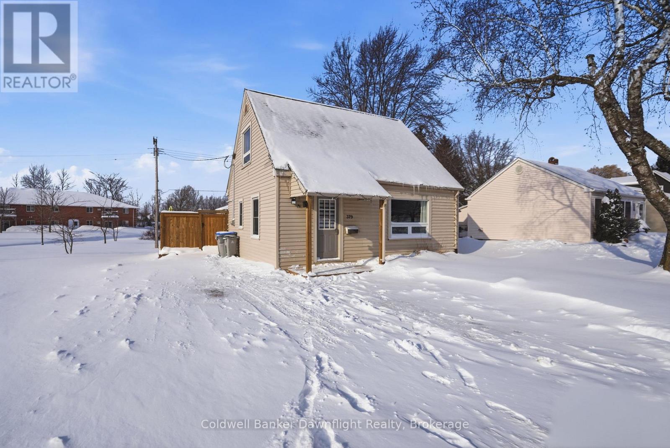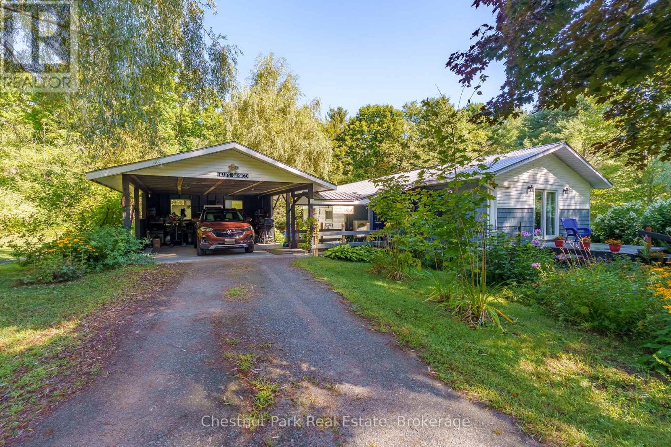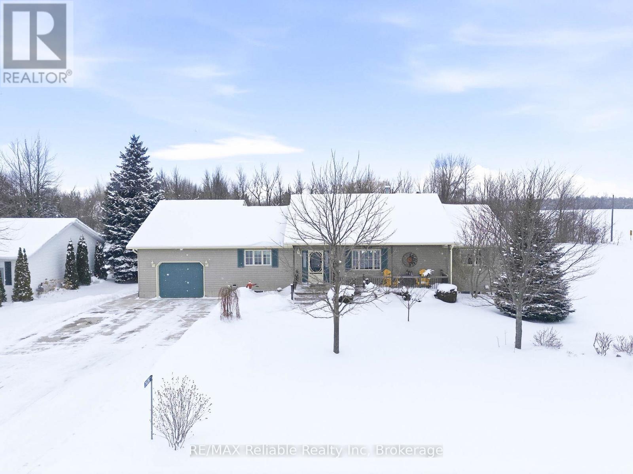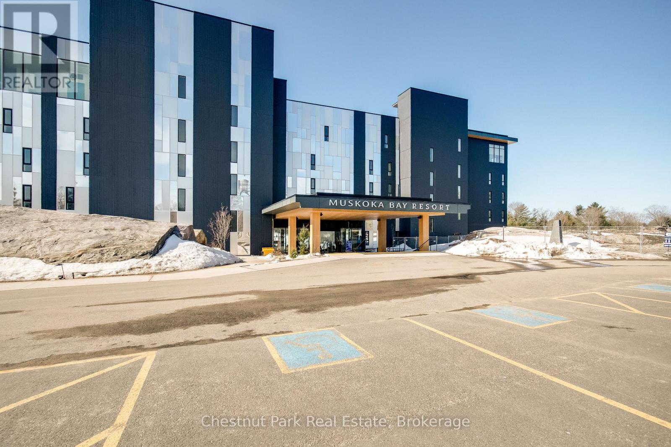222 Charles Street
Clearview, Ontario
Welcome to 222 Charles Street in Stayner - a solid and well-maintained 2+1 bedroom bungalow perfectly situated on a desirable corner lot, just steps from the baseball diamond and public pool. An ideal opportunity for first-time buyers, down-sizers, or investors. The main level features an updated kitchen, laminate flooring throughout, and a bright, functional layout with two comfortable bedrooms and a full 4-piece bathroom. The attached garage offers everyday convenience and additional storage. Downstairs, you'll find a full-height unfinished basement with a finished third bedroom, providing excellent potential for future development or added living space. The durable metal roof adds long-term peace of mind. A great starter home in a family-friendly location, close to parks, recreation, schools, and all the amenities of Stayner. A smart move with plenty of upside. 2 New Exterior Doors (Summer 2025), New Large Front Window (Summer 2025), Some Other Windows (2018), 50 Year Metal Roof with Transferrable Warranty (2012), Furnace & A/C (2011). (id:42776)
RE/MAX Four Seasons Realty Limited
68 50th Street S
Wasaga Beach, Ontario
Custom built, spacious bungalow. Originally- Builders own home. Only the finest materials and finishes for himself. Open concept kitchen, living and dining. Soaring cathedral ceilings and eye catching stone fireplace. Main level opens onto a huge covered deck, perfect for outdoor entertaining and relaxing. 4 bedrooms + den or office. Generous size main floor primary bedroom with walk-in closet and ensuite bath. Tastefully completed lower level with 2 bedrooms, modern bathroom, large family room and 2nd gas fireplace. Quality craftsmanship and finished to the quality of a fine musical instrument. Fully landscaped lot, with a cottage feel unlike a subdivision. Partially fenced. Close to shopping, medical offices, restaurants....with ease of access to Collingwood/Blue Mountain. Just a short walk to a beautiful sandy beach and glorious Georgian Bay. Come see! (id:42776)
Engel & Volkers Toronto Central
2066 Irish Line
Severn, Ontario
Set just outside Coldwater on just over an acre, this well cared for 3 bedroom, 2 bath home is designed for those who love both indoor comfort and outdoor living. Enjoy a fully fenced front yard, a heated above-ground pool with deck, and a beautiful enclosed porch complete with hot tub for year-round relaxation. Inside, the updated kitchen features a stunning one-of-a-kind epoxy island countertop that anchors the space. The standout 24x36 garage offers generous space for storage and hobbies, complete with a 60 amp service in the shop, (200 amp panel in house) and a cozy man cave area insulated & heated with a pellet stove. Conveniently located with quick access to highway 400, Maclean Lake, North River, and Coldwater River. Lovingly maintained and ready to be enjoyed with quick close available! (id:42776)
RE/MAX Georgian Bay Realty Ltd
527 Mctavish Street
Centre Wellington, Ontario
Large Backsplit in Fantastic Neighbourhood! You'll be impressed with how big this well maintained home is inside. Over 1600 sqft of generous space complete with 3+1 bedrooms, 2 full renovated baths. The first level offers a large front room ideal for a cozy sitting spot and spacious entryway with lots of storage space. Hardwood floors flow through to the dining room and kitchen with vaulted ceilings. Kitchen updates (2022) include quartz counters, subway tile backsplash, undermount sink, fridge and dishwasher (2025) + features 2 pantry closets. Down a couple of steps to the lower main floor you'll find a huge family room with sliding doors out to your fenced (2021) backyard with concrete patio (2021) and hot tub (2023). An office or 4th bedroom completes this level. Upstairs are 3 right sized bedrooms; the Primary features a large walkin closet. The main full bath has undergone an incredible renovation (2022) with heated floors, extra deep soaker tub, lighted mirror, builtin shelving and stunning tile. Down in the recently finished basement (2021) is a den perfect for kids to play video games, another stunning bathroom (2021) with walkin shower and builtin shelving, plus TONS of storage space! Finishing off this great home is an attached 1 car garage, lovely front deck (2024), paved driveway (2024), integrated gemstone lighting (2023), tasteful landscaping, fresh paint throughout (2021) and new water softener (2023). Situated in South End Fergus close to main roads for commuters, schools and shopping. This is a must see, book your showing today! (id:42776)
RE/MAX Real Estate Centre Inc
12 Misty Ridge Road
Wasaga Beach, Ontario
Nearly 3,000 sq. ft. of thoughtfully designed living space, a rare triple-car garage, and a deep 63' x 160' lot backing onto a tranquil, tree-lined greenspace buffer. Welcome to this brand new, never lived in 4-bedroom, 4-bath all brick and stone home in the Villas of Upper Wasaga by Baycliffe Communities, set within the highly sought-after Wasaga Sands neighbourhood. Located on a no-sidewalk street, this Redwood Model (Elevation A) delivers exceptional scale, privacy, and long-term value-perfectly suited to refined, year-round cottage-country living. Inside, the home features a bright, open-concept layout with upgraded 9' ceilings on the main floor, a crisp white kitchen with a 6-ft quartz island, and elegant wrought iron railings. Soaring two-storey ceilings and oversized windows flood the main living area with natural light, while an open second-floor loft overlooking the space below offers flexible space for a home office or secondary living area. Additional highlights include main-floor laundry and direct interior access to the triple car garage, offering outstanding flexibility with ample space for vehicles, storage, and recreational gear. Upstairs, the four-bedroom layout stands apart, with each bedroom offering its own ensuite or semi-ensuite, delivering excellent comfort and privacy. The primary bedroom offers two generous walk-in closets and a well-appointed 5-piece ensuite. The deep backyard, framed by trees and open greenspace, offers peaceful views and endless potential for outdoor living, entertaining, or future landscaping. Set within a quiet, nature-surrounded neighbourhood, this home offers the confidence of modern construction, efficient systems, and a full Tarion Warranty. Just a short drive to Collingwood and Blue Mountain. Be the first to live in this move-in ready home. (id:42776)
RE/MAX By The Bay Brokerage
55 Caledonia Terrace
Goderich, Ontario
Welcome to this beautifully renovated brick bungalow, perfectly positioned overlooking a charming parkette & the Goderich Harbour. Thoughtfully updated throughout, this home offers exceptional main-floor living with breathtaking views of Lake Huron sunsets framed by large, light-filled windows. The stunning newer chefs kitchen is the heart of the home, featuring high-end appliances, quartz island and backsplash, and elegant cabinetry-ideal for both everyday living and entertaining. Efficient boiler heating system and heat pump provides economical, even warmth throughout the home, ensuring year-round comfort. Step outside to a newly landscaped yard complete with black fence enclosing the rear yard, making it perfect for pets. A private patio offers a wonderful space to enjoy warm-weather evenings & outdoor relaxation. Extensive updates include new flooring throughout, updated bathrooms, new electrical panel with additional wiring upgrades, heat pump, new driveway & walkways w/ turf stone pavers. Lovingly maintained & move-in ready, this home is an ideal choice for those looking to downsize without compromise-offering comfort, style, and a beautiful place to call home. Located in the historic Town of Goderich- which sits along the stunning shores of Lake Huron. Enjoy strolls along the boardwalk, the iconic octagonal town square, beautifully maintained gardens, a full-service hospital, wonderful restaurants, charming independent shops, and convenient big-box amenities. The harbour, marina, & Maitland River are just steps away, making this an ideal location for boating, fishing & water sports enthusiasts. Additionally, only a short walk west on Caledonia Street at the corner of Caledonia & Waterloo, you'll find access to a scenic trail connecting to North Harbour Road, Menesetung Bridge, and the G2G Trail-perfect for hiking and cycling lovers alike. Come check it to see everything that this home and Goderich & area has to offer! See the video too! (id:42776)
RE/MAX Reliable Realty Inc
81 Patrick Street E
North Huron, Ontario
Welcome to this charming three-bedroom, two-bathroom home that perfectly blends old-school character with modern convenience. Situated on a desirable corner lot, this property offers ample parking and a walkable location close to all town amenities. Inside, you'll find a spacious layout featuring a large dining room ideal for family gatherings and entertaining, along with an inviting living room that offers a warm and welcoming place to unwind. With the added efficiency and comfort of natural gas, this home is well-suited for a variety of lifestyles. Don't miss your chance to own a wonderful home in this vibrant community. (id:42776)
RE/MAX Land Exchange Ltd
7572 Sideroad 3 E
Wellington North, Ontario
On 10 acres in Wellington North, this executive stone bungalow combines luxury, comfort, and country living. The custom kitchen with pantry flows into inviting family spaces, while a sunroom with a walkout deck overlooks the landscaped yard and wooded lot. The spacious primary suite features a walk-in closet and spa-inspired ensuite, and the finished lower level adds a rec room, bar, and extra bedrooms. An oversized garage, circular driveway, and energy-efficient geothermal heating complete this exceptional property. NOTE: A portion of the land is conservation property, but the current assessment mistakenly treats it as fully residential. Once corrected, taxes are expected to be reduced by 50 - 60%, offering significant savings to the new owner. There may be a possibility of an 18-month tax credit on closing to allow for the transition. Don't miss your chance to own this executive home. Arrange a tour today! (id:42776)
Royal LePage Rcr Realty
379 Marlborough Street
South Huron, Ontario
Welcome to 379 Marlborough Street, a charming and well-maintained home ideally located in a quiet westside neighbourhood of Exeter, just minutes from schools, places of worship, and downtown amenities.This inviting 2-bedroom, 1-bath home offers a bright and open main level with a seamless living and dining area, perfect for everyday living and entertaining. The main floor has been refreshed with new flooring, trim, and paint, with original hardwood flooring preserved underneath for future potential.The fully updated bathroom (2025) has been completely gutted and redesigned, featuring a modern finish and durable tile flooring. All windows throughout the home are newer, providing excellent natural light and energy efficiency.To the rear of the home, you'll find a large storage and utility area that houses the laundry and offers convenient access to the backyard. Step outside to enjoy the private backyard, complete with a large wrap-around deck (2024) and a garden shed-an ideal space for relaxing, gardening, or hosting friends and family.Additional highlights include a spacious driveway with parking for up to four vehicles, roof shingles replaced in 2020, a furnace installed in 2017, and a spray-foamed crawl space (2024) for improved insulation and comfort.This move-in-ready home combines thoughtful updates with a fantastic location, making it a wonderful opportunity for first-time buyers, downsizers, or anyone looking to enjoy peaceful living close to town. (id:42776)
Coldwell Banker Dawnflight Realty
1047 Naismith Road E
Bracebridge, Ontario
Welcome to this thoughtfully designed bungalow offering the ease and comfort of true one-floor living, set on just under an acre of flat, usable land. Tucked away on a quiet, low-traffic street, this property delivers peace and privacy while remaining only minutes from Highway 11 and the vibrant town centre of Bracebridge. Inside, you'll find a well-planned layout with everything conveniently at your fingertips. The main level features three generously sized bedrooms and a full bathroom with seamless entry, ideal for families, downsizers, or anyone seeking simplified living without sacrificing space. The kitchen is equipped with newer stainless steel appliances, blending modern functionality with a touch of country charm. Practicality shines with an oversized mudroom, seamlessly connected by a covered walkway to the 2008-built carport, offering two covered parking spaces and additional storage - a thoughtful Muskoka must-have for all seasons. The full basement adds exceptional versatility, complete with a second bathroom, living room, and a flexible layout that lends itself perfectly to guest accommodations, extended family living, a home office, or hobby space. Recent improvements include a metal roof (2019), updated electrical panel, two newer heat pump units providing efficient heating and cooling, and mostly new windows throughout - offering peace of mind for years to come.Outdoors, the property is surrounded by mature trees and landscaped gardens, with expansive level lawn space ideal for kids, pets, or relaxed outdoor entertaining. With direct access to OFSC snowmobile trails, year-round recreation truly begins at your doorstep.This home strikes the perfect balance of comfort, convenience, and charm - whether you're looking to downsize, start fresh, or enjoy a simpler lifestyle just outside of town. (id:42776)
Chestnut Park Real Estate
74767 Elm Crescent
Bluewater, Ontario
Welcome to this beautifully appointed 3+1 bedroom open-concept bungalow, perfectly nestled in a sought-after lakeside community just minutes south of Bayfield. A short stroll brings you to the sandy beaches of Lake Huron, where unforgettable sunsets and peaceful shoreline walks await. The main floor offers a bright, open-concept layout ideal for both everyday living and entertaining. A newer, stylish kitchen with beautiful appliances flows seamlessly into the living and dining areas, creating a warm and welcoming space. The large primary bedroom and ensuite bath provides a relaxing retreat, while two additional bedrooms on other side of home and laundry complete the main level. One of the home's standout features is the beautiful sunroom with a coffered ceiling, overlooking the rear yard and ravine. A lot of time will be spent here relaxing while reading a book or having a visit with a friend. Step outside to a paver stone patio, partially covered for extended seasonal enjoyment-perfect for morning coffee or evening gatherings while taking in the tranquil views of the gorgeously landscaped yard backing onto a picturesque ravine. There's also a fenced portion for your dog and a garden shed with water and electricity in it too! The finished lower level includes a large rec room with a fireplace, a fourth bedroom, offering flexibility for guests, a home office, or hobby space. Surrounded by nature yet close to the charm and amenities of Bayfield, this home delivers the perfect blend of lakeside living, privacy, and comfort-an ideal full-time residence or weekend retreat. Pride of ownership is evident in this home so come to see it for yourselves as you won't be disappointed. (id:42776)
RE/MAX Reliable Realty Inc
404 - 120 Carrick Trail
Gravenhurst, Ontario
Welcome to effortless elegance at Muskoka Bay Resort, where contemporary comfort meets breathtaking natural beauty. This fully furnished 1-bedroom plus den suite is more than a condo, it's your gateway to a four-season Muskoka lifestyle with five-star amenities and exceptional investment potential. Perched on the fourth floor with unobstructed panoramic views of the 18th hole, this sun-filled, turn-key suite is designed to impress. Floor-to-ceiling windows flood the open-concept layout with natural light, while the private balcony offers a front-row seat to stunning sunsets and peaceful woodland vistas. Inside, the thoughtfully curated interior blends modern finishes with warm, inviting touches-ideal for weekend escapes or full-time living. The versatile den adds valuable flexibility as a home office, guest space, or cozy reading nook. Owners enjoy access to Muskoka Bay's award-winning amenities, including two (soon-to-be three) outdoor pools, a state-of-the-art fitness studio, Cliffside Restaurant, championship golf, winter skating, cross-country skiing, fat biking, and seasonal programming. Located just two minutes from downtown Gravenhurst, you're close to shopping, cafés, Lake Muskoka, and year-round events like the popular Wednesday Farmers' Market. Whether you're seeking a personal retreat or a high-performing income property, this condo offers both, enhanced by Muskoka Bay Resort's professionally managed rental program.BONUS: Golf or Social Membership entrance fee included with purchase. Escape. Earn. Enjoy. Live the Muskoka lifestyle seamlessly. (id:42776)
Chestnut Park Real Estate

