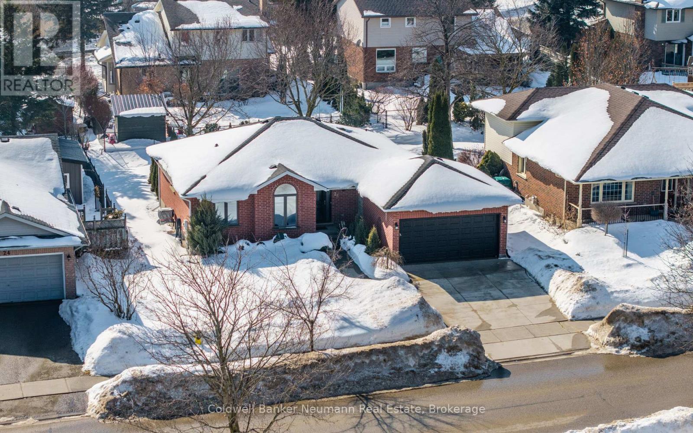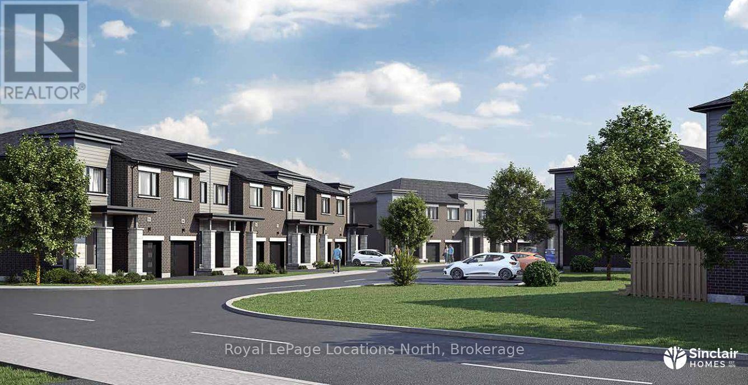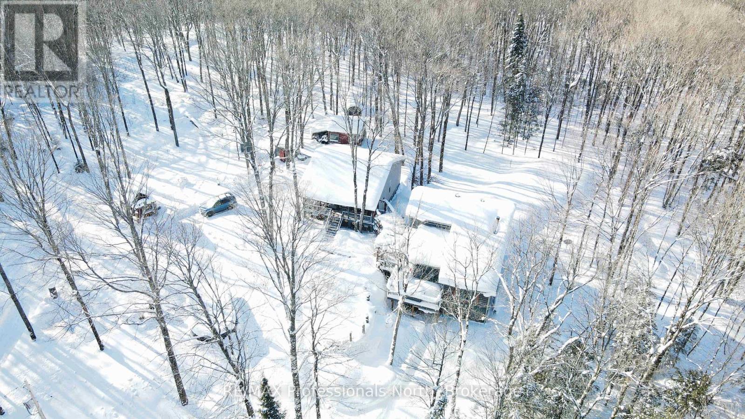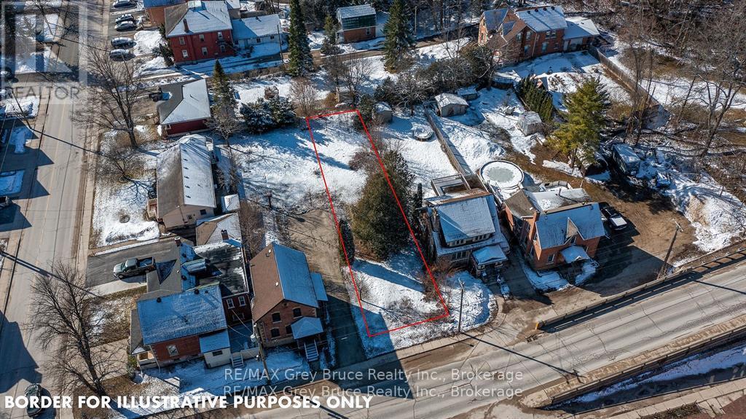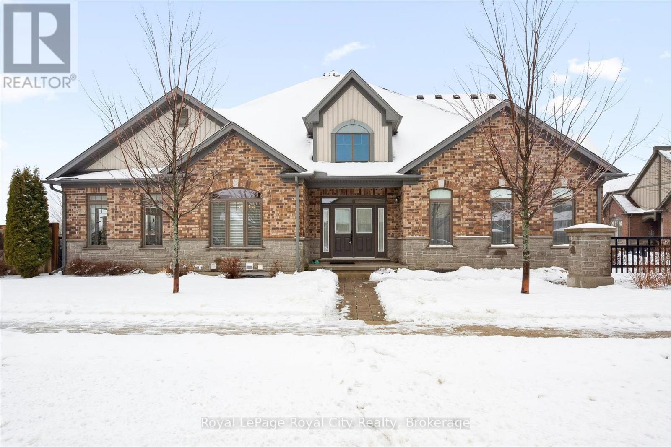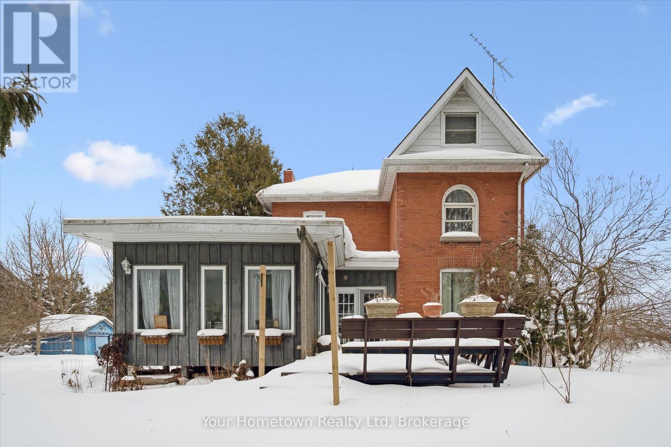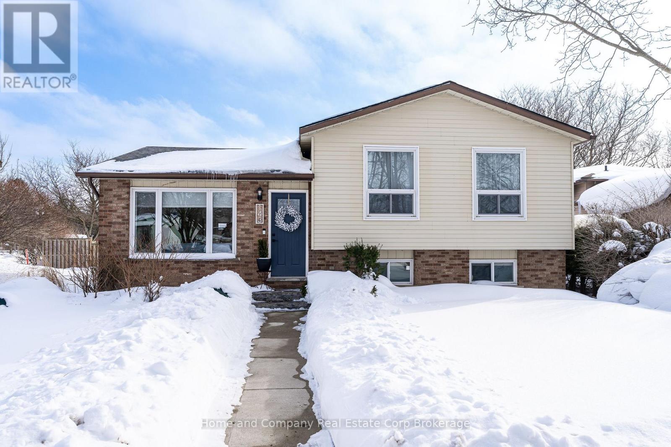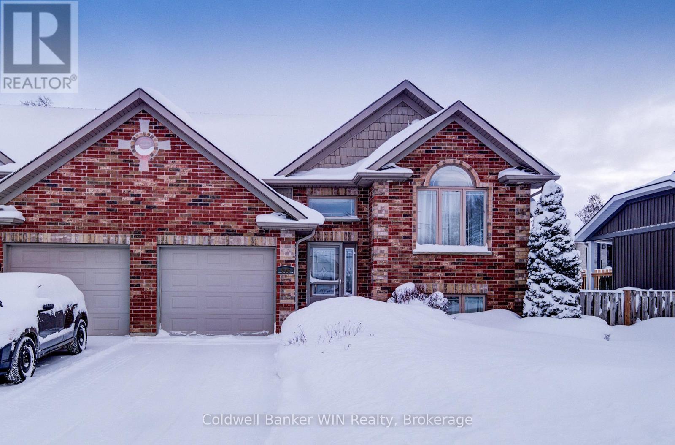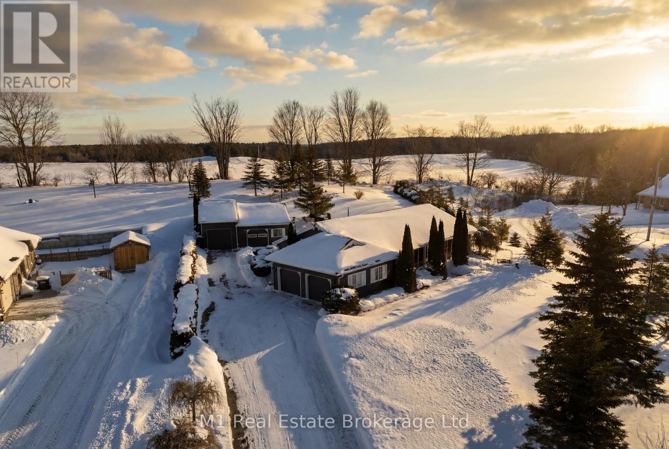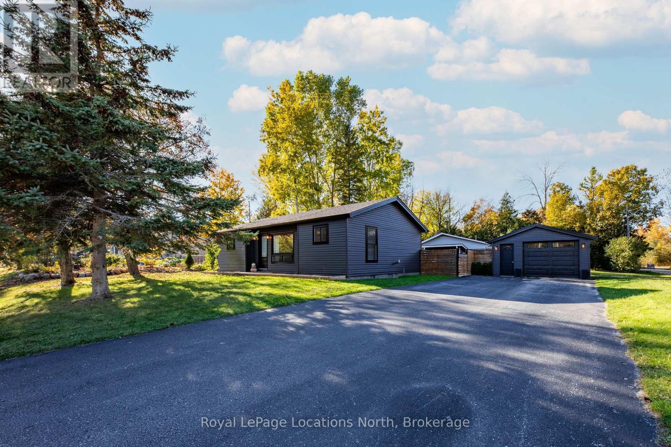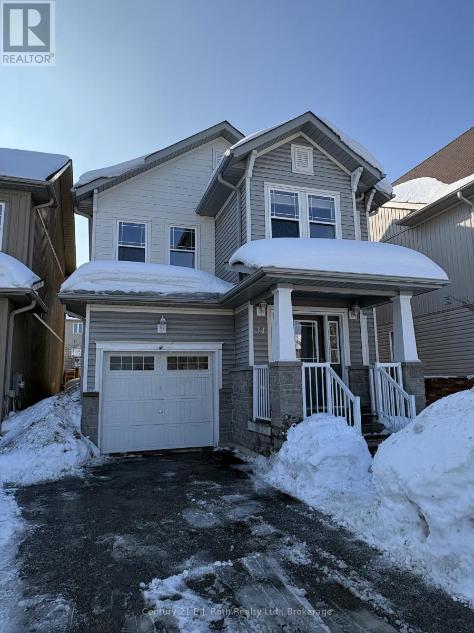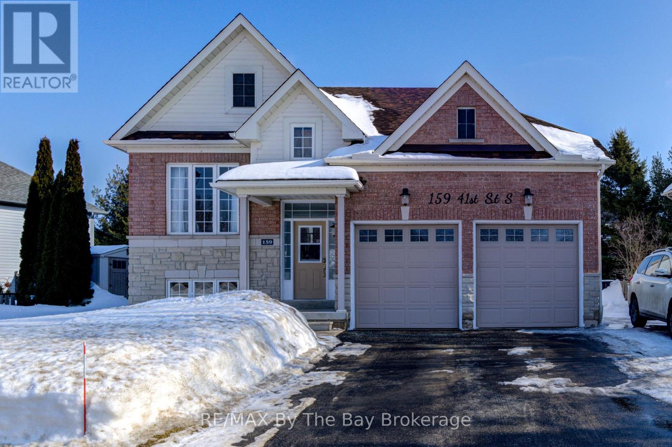28 Keating Drive
Centre Wellington, Ontario
Stunning, solid red-brick Keating-built bungalow in a desirable, quiet area of Elora. Striking curb appeal, with modern contrasting exterior accents to welcome you. The inside offers the same modern, yet cozy feeling. The kitchen has been completely renovated, with Almost Anything Wood custom cabinetry, stainless steel appliances (featuring a dual fuel gas stove with electric oven), breakfast/eating bar, pantry cabinetry and subway tile backsplash. Tons of storage, and very airy and bright, with pot lighting. There is an adjacent dining room, with sliders to the rear patio, and is open to the modern living room. Gorgeous mid-tone hardwood floors throughout the living area. There is a spacious front room, which currently functions as an office/den/sitting room, with vaulted ceiling and hardwood flooring. There are two spacious main floor bedrooms, with newer carpeting. The main floor 3pc bathroom has been completely renovated and features a wood vanity with lighter quartz counter, new glass/tile shower with niche, and luxury vinyl tile flooring. Across from the main bath is a handy main floor laundry closet, with side by side machines and ample counter working space and storage. The basement features a huge rec room, and a newer 4pc bathroom with luxury vinyl plank flooring, quartz counters, white vanity, and modern black fixtures. There is a large unfinished storage room, which could easily accommodate another bedroom, as well as a spacious, unfinished utility room. New window coverings throughout and mechanically so sound! The backyard offers a wonderful entertainment space, with concrete patio and gazebo for coverage from the summer mid-day sun! This area is fabulous and sought after by both families (young and old), as well as empty nesters, retirees, seniors. Explore the vibrant, tight-knit and charming lifestyle that Elora has to offer - it's no wonder that people stay! (id:42776)
Coldwell Banker Neumann Real Estate
12 Driftwood Lane
Meaford, Ontario
Mariners Haven at Baybounds - To Be Built - Sailor Interior Floor Plan. 3 Bedroom, 2 and a half bath home is customizable and could be constructed as two primary suites, each with an ensuite bath, complete the basement to increase your living space to add a rec room, another bedroom and 3pc bath. These homes are all built to one of the highest qualities exceeding current standards in a Net Zero Home. All homes include solar panels as well as cold climate heat pumps and net metering contracts with Hydro One, meaning your home will generate as much electricity as it uses and your energy costs will be dramatically reduced. 2 inches of spray foam under all basement floors and up the exterior basement walls, Aerobarrier advanced air sealing, triple pane windows and so much more. This results in a home that is more comfortable, humidity regulated, and having higher indoor air quality. Experience luxury with stone countertops throughout, 3 pc kitchen stainless steel appliance package, Washer and Dryer, asphalt driveway, deck, privacy fence, fibre optic and high quality finishes. Ask about the generous First Release Incentives! Visit the Sales Centre at 39 Nelson St., W., Unit C, Meaford or contact to arrange an appointment. NOTE: Taxes to be assessed (id:42776)
Royal LePage Locations North
17502 118 Highway
Highlands East, Ontario
Own over 22 acres of private Haliburton forest, trails, and water features with this rare dual-residence property. Centered around an authentic log home and a secondary bungalow, this estate offers a unique combination of rustic character and modern utility. Located just off Highway 118, the property provides a secluded natural setting with reliable year-round access, making it an ideal choice for multigenerational living or those seeking a home with built-in income potential. The primary log home spans three floors and features an updated kitchen and bathroom. The main living area is centered around a wood stove that enhances the rustic ambiance of the structure. The upper level contains two bedrooms, while the walk-out basement is fully utilized with a studio, workshop, and gym. This layout maximizes the footprint, offering dedicated spaces for both daily living and creative projects.The adjacent bungalow serves as a versatile secondary residence and is currently licensed by the municipality for short-term rentals. This single-story home includes one bedroom plus a den, a full kitchen, living room, and laundry facilities, making it fully self-contained and accessible. Whether used for guests, a tenant to offset the mortgage, or a professional studio, this building provides significant financial and functional flexibility.The expansive 22+ acre grounds are a highlight for nature enthusiasts, featuring a diverse landscape of mature trees and water elements that attract local wildlife. Picture the fun in the above ground pool with wood fired pool heater with pizza oven on top or at the fire pit after exploring the large scenic acreage. Situated in a county known for its vibrant arts community, this property offers the space and privacy needed for inspiration without sacrificing convenience. This is a practical opportunity to secure a large land holding with two established homes in a sought-after region. Must been seen in person to capture the beauty and opportunity! (id:42776)
RE/MAX Professionals North
Lt1 Pt4 9th Street W
Owen Sound, Ontario
Rare opportunity to purchase a vacant lot in downtown Owen Sound! Awesome location, nestled at the bottom of the 9th St. West hill. Situated just outside of the city's river district, this lot is centrally located within walking distance of schools, the library, museums, the farmers market, restaurants, boutique shops, and more. This property is deep, level, and largely cleared. Perfect for anyone looking to build their forever home in a convenient location. Looking for a savvy investment opportunity? This lot is zoned R5 and would be suitable for a multi-unit residential building in a desirable location for residents. Call today for more information. (id:42776)
RE/MAX Grey Bruce Realty Inc.
1 - 39 Kay Crescent
Guelph, Ontario
Backing directly onto a lovely park, #1-39 Kay Crescent offers the perfect blend of space, style, and low-maintenance living. With over 1,800 sq ft of beautifully finished space, this end-unit townhome is designed for those who love to host family or entertain friends, yet want the ease of condo-style living without the compromises. The bright, open-concept main floor flows effortlessly from the elegant dining area to the chef-inspired kitchen, featuring a large granite-topped island, high-end stainless steel appliances, and a beverage fridge ideal for gatherings. The living room is anchored by a striking marble-surround gas fireplace and framed by picture windows overlooking the park - a private, natural backdrop youll appreciate year-round! Flexibility is built in with an impressive guest suite/home office on the main floor, complete with walk-out patio access, four-piece bath, and walk-in closet. Tucked away for privacy, the primary suite feels like a retreat with two walk-in closets and a spa-like ensuite featuring a standalone soaker tub. The lower level, already equipped with a full bathroom, offers future space for a rec room, gym, or extra bedrooms. Outside, the patio is the perfect spot to watch grandchildren play in the park or enjoy a quiet morning coffee. Ideally located in Guelphs sought-after south end, youre steps from amenities, dining, and entertainment, with quick access to major highways. Whether youre downsizing but still want room for family gatherings, or upsizing from a condo for more space and privacy without the upkeep of a detached home, this property offers the best of both worlds. (id:42776)
Royal LePage Royal City Realty
6933 Wellington 7 Road
Centre Wellington, Ontario
Secluded country living just minutes from town. This beautiful brick home is filled with character & timeless charm, board-and-batten additions, an attached two-car garage, and a private deck perfect for relaxing or entertaining. Set on 1.3 picturesque acres down a private drive, the property comes alive each spring with established perennials, mature trees, and your own fruit and nut trees - offering endless potential for expanded perennial or vegetable gardens. Surrounded by farmers' fields, enjoy peaceful views and exceptional privacy. Enter through the garage into a convenient mudroom or via the side entrance to a spacious, welcoming tiled foyer. The large yet cozy living room features a charming wood stove, creating the perfect gathering space. Just off the living room, a dedicated office/study with a built-in library provides an ideal work-from-home retreat with lovely views of the side yard. The main floor also offers a three-piece bath with glass shower, & a practical laundry/oversized pantry combination, and a main floor bedroom/bonus room. Opposite this space is the stunning, recently renovated custom kitchen, thoughtfully designed for both everyday living and entertaining. A bright passthrough leads to the sunroom, bathed in natural light from numerous windows and equally suited as a spectacular dining room. Upstairs, the spacious primary bedroom features a large cedar-lined closet & separate linen closet-exceptional storage for a nearly century home. A beautifully renovated five-piece bathroom includes walk-in tiled shower, soaker tub, & double sinks. A charming third bedroom sits adjacent to the bathrm. The third-floor loft offers a versatile fourth bedroom or bonus space, ideal for a teenager's retreat, guest room, or playroom. Enjoy the comfort and peace of mind that come with updated electrical and a new propane furnace - all just five minutes to Elora and two minutes to Ariss. Discover how sweet country living can be when you're close to everything. (id:42776)
Your Hometown Realty Ltd
143 Greenwood Drive
Stratford, Ontario
Friends and family will admire your great taste! Welcome to this beautifully maintained four-level sidesplit in picturesque Stratford - a home that perfectly blends comfort, style, and function. Step inside to discover a bright and airy layout that feels inviting on every level. The stunning kitchen is a true cook's haven, featuring a spacious island with built-in bar fridge, Bosch dishwasher, and an impressive five-burner gas stove with regular, convection, slow cook, and air fry settings - all surrounded by abundant cabinetry for effortless organization. Upstairs, you'll find two queen-size bedrooms and one king, and a totally new main bath (Jan 2024). The spacious family room level offers a cozy retreat with its gas fireplace, a 3 pc bath, and home office nook. Just a few steps down, is laundry and more storage than you'd ever expect. Multiple upgrades include a new furnace and A/C (Nov 2023), among others. Outside, you'll appreciate the huge concrete double-wide driveway, carport, and fenced yard complete with two garden sheds and a dedicated patio area - ideal for relaxing or entertaining. Immaculately cared for and thoughtfully designed, this home shines inside and out. With an oversized corner lot and wide open 34' x 74' fenced area, it may be ideal for an accessory dwelling (ADU) for a family member or as an income supplement. Call your REALTOR today to arrange a private viewing. (id:42776)
Home And Company Real Estate Corp Brokerage
116 Church Street N
Wellington North, Ontario
This impeccably maintained 2 + 1 bedroom beauty enjoys a great location close to downtown shopping, schools, park, sports fields, playground & splash pad. Enter through the large welcoming foyer with a cathedral ceiling into the main level with a carpet free, open concept layout and vaulted ceilings. The laundry is conveniently located on this level as well. The center island adds extra counter space for food preparation or as a serving area. Walkout from the dining area on the deck overlooking the fenced rear yard, newly poured concrete patio and newly seeded lawn. The lower level is a great overflow area with the 3rd bedroom, recreation room and 3 pc washroom for guests or family alike. (id:42776)
Coldwell Banker Win Realty
2 Joanne Crescent
Minto, Ontario
Welcome to this beautifully upgraded home nestled in an established residential estate subdivision, offering the perfect blend of refined comfort and peaceful country living. Bright and tastefully decorated, this open-concept bungalow is loaded with premium amenities and thoughtful design throughout.The main floor features two spacious bedrooms, two full bathrooms, and a convenient laundry/mudroom. A walk-in pantry and large eat-in kitchen with a stovetop island and built-in appliances make entertaining effortless. The open living area is warm and inviting with a stunning built-in fireplace, creating the ideal space to relax and unwind.The lower level is equipped with in-floor heating, a high-efficiency furnace, and an on-demand water heater, ensuring year-round comfort and energy efficiency.Car enthusiasts and hobbyists will appreciate the finished oversized double garage, as well as the impressive two-section shop complete with roughed-in in-floor heating and a cozy wood stove - perfect for projects or extra storage.Outside, enjoy a fully landscaped, low-maintenance mature yard surrounded by privacy hedges. Entertain in style with an enclosed gazebo ready for a hot tub, a dedicated grill gazebo with central gas BBQ hookup, and multiple outdoor living spaces including three stone patios, a large crushed-stone firepit area, and full-length decks at both the front and back - including a screened-in front porch.Additional highlights include raised vegetable garden boxes, stunning walkways with interlock, flagstone, slab and wood finishes, and an extra-wide paved driveway approximately 180 feet long, beautifully accented by four lamp posts.Located close to Pike Lake Golf Course, with hiking, snowshoeing, and snowmobiling trails right at your doorstep, this property offers the best of country lifestyle with modern convenience - including fibre optic internet.A truly exceptional home in an unbeatable setting. (id:42776)
M1 Real Estate Brokerage Ltd
19 Dell Parr Avenue
Collingwood, Ontario
Welcome to 19 Dell Parr Avenue, a fully updated 2 bed, 1 bath bungalow just 500 metres from the shores of Georgian Bay. This stunning property has been thoughtfully upgraded from top to bottom, featuring a brand new sleek contemporary kitchen with quartz countertops. The renovated bathroom and laundry area combine style and practicality, complete with in-floor heating in the bathroom for added comfort. Recent exterior updates include a new roof, siding, windows, doors, and garage door; while a heat pump and air conditioning system ensure efficient climate control year-round (2024). The insulated detached garage, six car driveway, and two sheds ensure there's storage for everything you love. The fully fenced backyard and spacious deck create the perfect space for entertaining and relaxing. Modern upgrades, refined comfort, and an unbeatable location - this Collingwood gem truly has it all. Book your private showing today! (id:42776)
Royal LePage Locations North
34 Pearl Drive
Orillia, Ontario
Welcome to 34 Pearl Drive in West Orillia. This home was built by Mariposa Homes, and is The Craftsman Model. This home Features an open concept main floor with walkout to fully fenced flat rear yard, 3 good size bedrooms, including the Primary Bedroom with Ensuite. The home also has 2 additional bathrooms. The Unfinished basement has a rough-in for another bathroom. The paved driveway and attached garage easily fit 4 vehicles and the home is conveniently located close to the West Orillia Shopping District, Parks, Lakehead University, and easy access to Hwy 11. (id:42776)
Century 21 B.j. Roth Realty Ltd.
159 41st Street S
Wasaga Beach, Ontario
Bright and airy 4 bedroom, 3 bathroom raised bungalow set on a 60 ft lot, offering 9 ft ceilings on both the main and lower levels and a professionally finished basement. This solidly built home features a renovated kitchen with upgraded cabinetry, centre island, coffee bar and sliding doors with walkout to lovely decking and a beautifully fenced backyard, ideal for entertaining or relaxing outdoors. The spacious main floor primary suite includes a walk-in closet and ensuite bath, while the living room showcases hardwood flooring and a cozy gas fireplace. Downstairs, the finished lower level offers two additional bedrooms and a generous recreation room complete with a second gas fireplace, creating excellent space for family or guests. Additional highlights include updated bathrooms, inside entry from the double car garage with a large storage loft, window coverings, and six appliances included. Situated on a quiet street within walking distance to the beach, trails, shopping, and the community centre and YMCA, this home offers comfort, space, and an exceptional location all in one. Come see what it's all about. (id:42776)
RE/MAX By The Bay Brokerage

