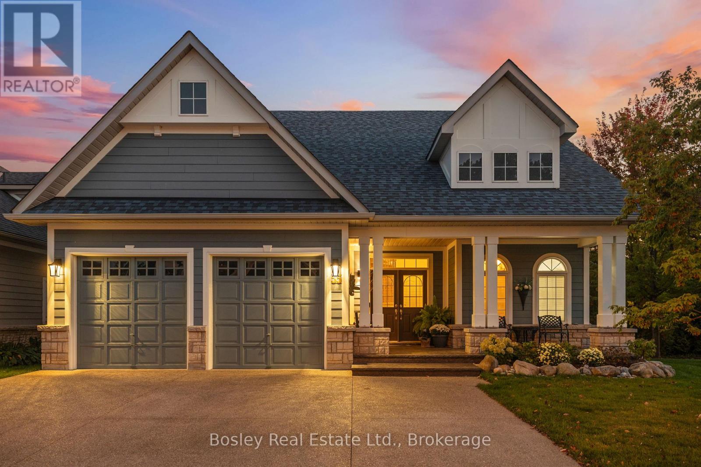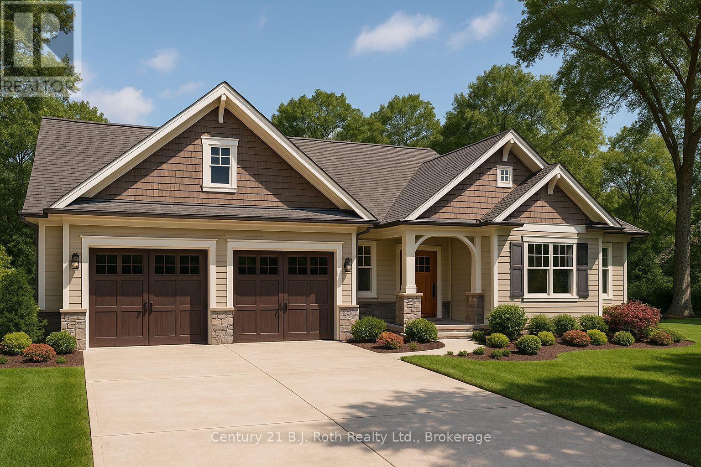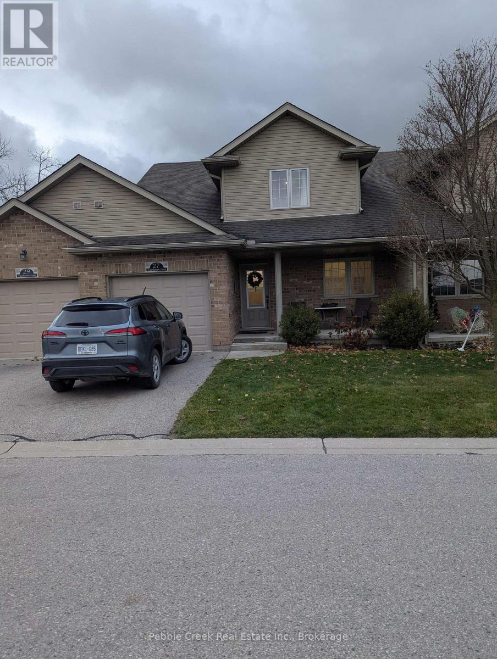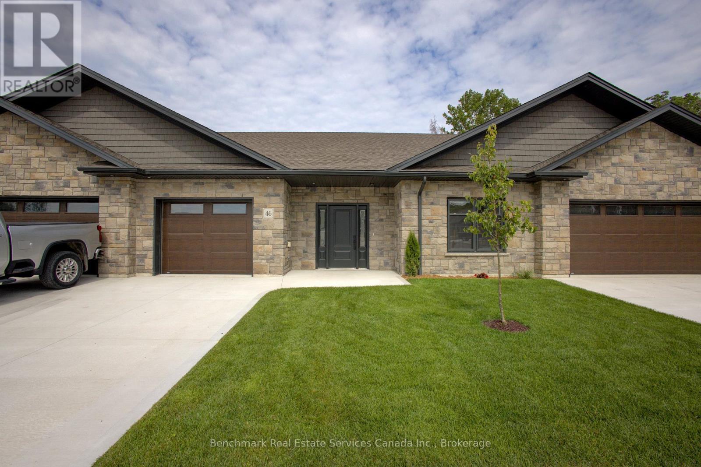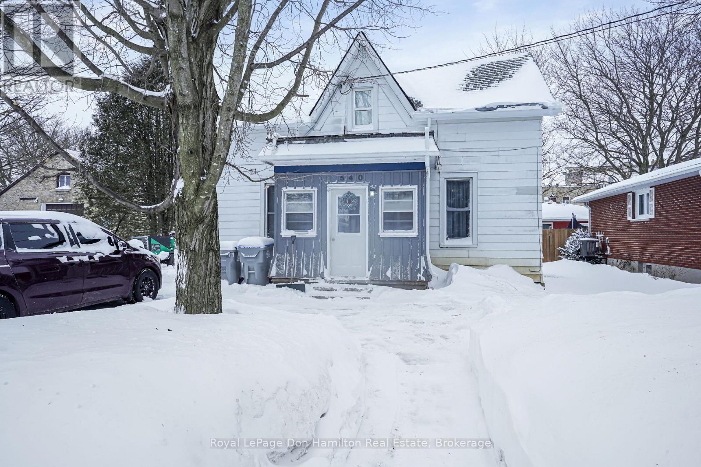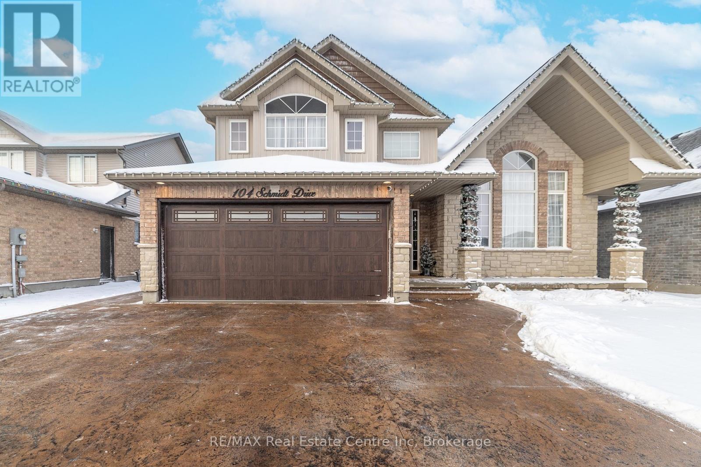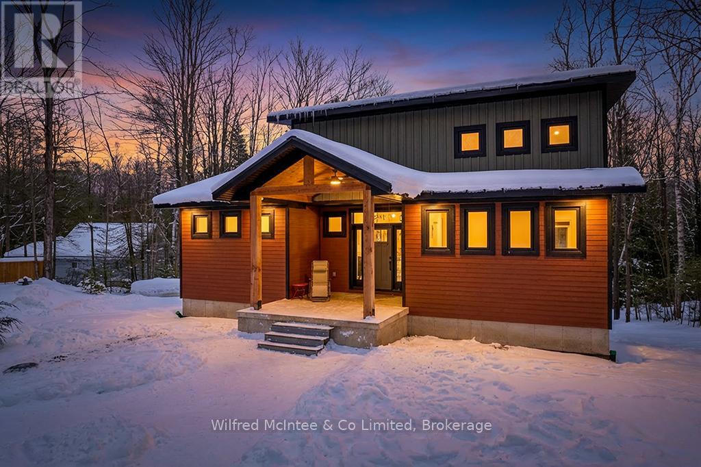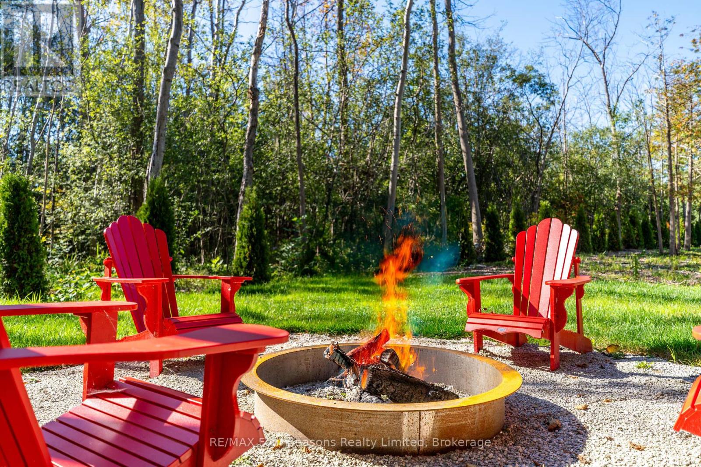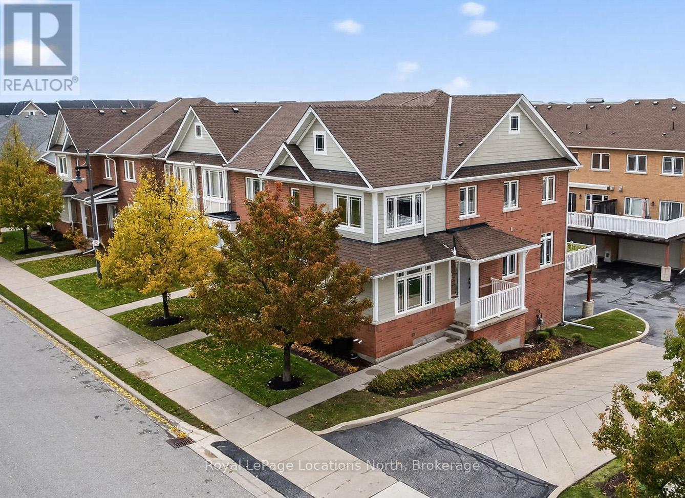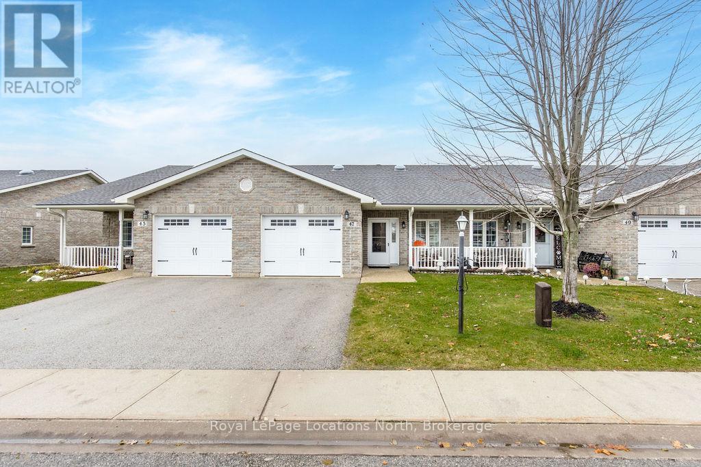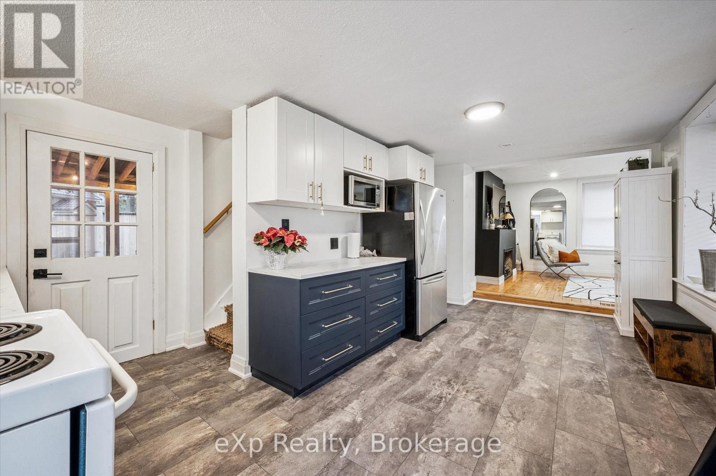55 Waterfront Circle
Collingwood, Ontario
Welcome to Blue Shores, where luxury living meets the Collingwood lifestyle. This rare pond-backing home with views of Georgian Bay has been meticulously upgraded inside and out, including over $400,000 in professional landscaping. Designed for year-round enjoyment, the standout feature is the four-season room with heated floors and a full accordion glass door system, seamlessly blending indoor and outdoor living. The sought-after main floor primary suite has been fully renovated, complete with its own laundry closet and spa-inspired ensuite. A second laundry area, multiple guest spaces, and a thoughtfully designed layout make this home as functional as it is beautiful. Enjoy views of Georgian Bay from many spots inside this home, including the second level, which has been customized with an office loft, and 2 guest bedrooms, each with its own walk-in closet. The basement is truly an extension of the living space with oversized windows, a family room with another fireplace, and guest quarters. Step outside to discover your own private retreat: a custom gas fire-pit overlooking the pond, multiple outdoor living zones, on a very private lot. Every detail has been considered to maximize comfort, style, and connection to nature. Ownership at Blue Shores includes access to an amenity-rich clubhouse, indoor/outdoor pools, tennis courts, and fitness facilities, plus this property comes with its own boat slip. A perfect blend of elegance and adventure, this home is designed for those seeking the ultimate four-season lifestyle in Collingwood. (id:42776)
Bosley Real Estate Ltd.
479 Oxbow Crescent
Collingwood, Ontario
The perfect home or getaway in Collingwood - Ontario's Four Season playground. This remarkable condo townhome is located in Living Stone Community (formerly Cranberry) - close to waterfront, trails, golf, beaches and ski hills. Enjoy a reverse floor plan with a bright and open upper main floor - featuring vaulted ceilings with a sky light, a cozy wood burning fireplace, and a large private balcony backing onto mature trees. The ground floor offers two sizeable bedrooms and two updated four-piece bathrooms with a recently installed walkout to your private deck from the primary bedroom. Ample storage is available under the stairs and in your exterior personal shed. Control your temperature efficiently with 2 recently installed ductless cooling and heat pump systems - one on each level, plus baseboard heaters for backup. A rare opportunity for a lovingly maintained home with reasonable condo fees, a well managed community, visitor parking, and beautiful, mature trees surrounding the property. Available partially furnished. Your Collingwood Lifestyle awaits! (id:42776)
Century 21 Millennium Inc.
13 Greenlaw Court
Springwater, Ontario
Welcome to 13 Greenlaw Court where quiet charm and natural beauty set the stage for your custom dream home. Perfectly positioned on a generous lot in the sought-after Hillsdale community, this property backs onto mature trees, offering a peaceful, picturesque backdrop and a true sense of seclusion. Whether you're craving space to unwind or a sanctuary to grow, this is the kind of place where life slows down and memories are made. With MG Homes as your builder, you'll have the freedom to craft a home that reflects your unique vision and lifestyle. Just 15 to 20 minutes from Barrie and Midland, yet worlds away in feel, this is where your next chapter begins. Image is for Concept Purposes Only. Build-to-Suit Options available. (id:42776)
Century 21 B.j. Roth Realty Ltd.
16 - 27 Fairhaven Lane
Goderich, Ontario
Welcome to the Towns of Orchard Park-where comfort, style, and carefree living come together in beautiful Goderich, "Canada's Prettiest Town." This well-maintained townhouse condominium offers an inviting blend of open-concept design, warm finishes, and thoughtful upgrades, all just minutes from Lake Huron, shopping, restaurants, and walking trails. Step inside to soaring cathedral ceilings and a bright, airy main floor that makes everyday living feel effortless. The spacious kitchen features dark wood cabinets, quality appliances, and excellent prep space-perfect for cooking or entertaining. The adjoining living and dining areas flow seamlessly, with large windows and cozy carpeting that create a comfortable, welcoming atmosphere. Terrace doors lead to your extra-large back deck, complete with stairs to the yard-ideal for relaxing outdoors, hosting friends, or grilling year-round. The main level features the primary bedroom, a well-appointed full bath, a second bedroom that can be used an office and the convenience of main-floor laundry, making single-level living a real option. Upstairs, the open loft adds even more flexibility-perfect for guests, a TV lounge, a home office, or hobby space. This upper level also includes an additional bedroom and 4-piece bath, offering privacy and versatility for families or visitors. The lower level expands your living space even further, providing room for a family area, fitness zone, games table, or storage-whatever suits your lifestyle. A single-car attached garage and inviting front porch complete the picture, while condo living means snow removal and lawn care are taken care of for you. Whether you're downsizing, investing, or choosing the ease of a low-maintenance lifestyle, this warm and welcoming home is a fantastic opportunity in one of Goderich's most desirable communities. Don't miss your chance-book your private viewing today! (id:42776)
Pebble Creek Real Estate Inc.
52 - 1182 Queen Street
Kincardine, Ontario
Welcome to your dream home in one of Kincardine's most exclusive private communities! The "Callaway" model, ready for your personal touches, is a 2-bedroom condo, with 2 full bathrooms, a gorgeous gourmet kitchen and a modern open-concept layout, this home is perfect for relaxed living or entertaining guests. Enjoy serene mornings and stunning views from your patio backing onto the Kincardine Golf and Country Club. Just minutes to the shores of Lake Huron, you'll love the peaceful surroundings and easy access to waterfront recreation, trails, and all the amenities Kincardine has to offer. Whether you're downsizing, investing, or looking for a weekend retreat, this stunning condo offers the perfect blend of luxury, comfort, and location. (id:42776)
Benchmark Real Estate Services Canada Inc.
540 Ainley Street
Huron East, Ontario
The perfect place to start your next chapter! This one and a half storey 3 bedroom home has just hit the market. This charming Brussels home is ideally located just steps from the ball diamonds, playground, and local pool-community living at its best. Call your REALTOR today to book your private showing. (id:42776)
Royal LePage Don Hamilton Real Estate
104 Schmidt Drive
Wellington North, Ontario
Welcome to this stunning 4 plus 1 bedroom, 4-bathroom home in the charming community of Arthur, Ontario. Beautifully maintained and thoughtfully designed, this spacious property offers comfort, style, and room for the whole family.Step inside to an inviting main floor featuring bright, open-concept living spaces ideal for everyday living and entertaining. The kitchen is a standout, showcasing modern quartz countertops, ample cabinetry, and generous workspace, all flowing seamlessly into the dining and living areas. Large windows throughout the home bring in abundant natural light, creating a warm and welcoming atmosphere.Upstairs, you'll find four well-sized bedrooms, including a private primary suite complete with an ensuite bathroom and walk-in closet. Additional bedrooms provide fantastic flexibility for family, guests, or a home office.The fully finished basement offers even more living space-perfect for a recreation room, home gym, media area, or guest accommodations. With its own bathroom, it's ideal for extended family or overnight visitors.A true highlight of the property is the spacious covered deck, overlooking a large backyard that provides endless possibilities for outdoor enjoyment. Whether hosting, relaxing, or dining outdoors, this space delivers comfort year-round.Completing the home is the insulated, drywalled garage, offering enhanced functionality, comfort, and storage-perfect for hobbyists, winter parking, or additional workspace.Located in a friendly neighbourhood close to parks, schools, and local amenities, this home blends small-town charm with modern convenience.Don't miss your chance to own this exceptional property in Arthur-move-in ready and built to impress (id:42776)
RE/MAX Real Estate Centre Inc
78 Indian Trail
South Bruce Peninsula, Ontario
Welcome to 78 Indian Trail. This custom-built, five-year-old home is situated along the scenic SAUBLE RIVER on 2 acres of private mature land with both waterfront & water views. Across the road is an additional 8-acre parcel, totaling 10 acres. The property is ideal for wildlife lovers and outdoor enthusiasts, this 1 1/2 story home features three bedrooms and four bathrooms, a bright open concept, and a stunning custom hickory kitchen with granite countertops and an island. Natural light fills the open while you enjoy views of the River from the 12' x 40' main level deck and an 8' x 8' upper loft deck. Quality finishes include Maibec siding, a metal roof, wooden metal interior accents, marble entrance, wood, and metal interior accents and a cozy & custom propane fireplace. The lower-level awaits your finishing touches and features a walkout to the rear yard. Exceptionally well-maintained, offering privacy, comfort, and year-round riverfront living. Ask your realtor about the many features of this unique and well-priced property. Book your private showing today. (id:42776)
Wilfred Mcintee & Co Limited
9746 Beachwood Road
Collingwood, Ontario
This exceptional property comes fully prepared for construction with major approvals already in place, including an NVCA permit, zoning certificate, lot grading plan, environmental study, and MTO entrance permit allowing you to move forward with your dream build without delay. With over 270 feet of lot depth, the space offers outstanding privacy and flexibility for custom home design. A backdrop of mature trees enhances the natural beauty of the setting, providing shade, tranquility, and a peaceful, wooded atmosphere. Ideally located just minutes from shopping, schools, the hospital, golf courses, and year-round recreational opportunities at Blue Mountain, this property offers both convenience and a coveted lifestyle. You're also just a short walk or drive from public water access, where you can enjoy swimming, boating, and relaxing on sandy beaches. (id:42776)
RE/MAX Four Seasons Realty Limited
31 North Maple Street
Collingwood, Ontario
Welcome to 31 N. Maple Street, an elegantly finished end unit townhouse condo that lives and feels more like a detached home. Thoughtfully designed with a bright, functional layout, this 3 bedroom, 3 1/2 bathroom residence offers effortless comfort in one of Collingwood's most desirable locations. Step inside to an inviting open concept main floor, filled with all day natural light thanks to its abundant windows and warm southern exposure. The stylish eat-in kitchen features a beautiful centre island with seating, perfect for morning coffee or casual meals, and walks out to the lovely sun deck, an ideal spot for outdoor dining, entertaining, or simply enjoying the fresh Georgian Bay air. The cozy living room, complete with a gas fireplace, creates a relaxing atmosphere for après-ski evenings or quiet nights at home, while the adjacent dining area provides an ideal space for hosting friends and family. Upstairs, 3 spacious bedrooms offer comfort for families or weekend guests, including a well-appointed primary suite with an ensuite and walk in closet. A two car garage with inside entry adds convenience and storage, and exterior maintenance is taken care of by the condo corporation - giving you more time to enjoy the Collingwood lifestyle. Perfectly situated, this home sits across from a park, just steps from Georgian Bay, the waterfront trails, and downtown Collingwood's shops, restaurants, and amenities. Even the LCBO is less than a 5 minute walk away. Whether you're looking for a ski season retreat, a summer getaway, or a full-time residence, this property offers the ideal blend of low maintenance living, comfort, and outstanding walkability. Experience all that beautiful Collingwood has to offer, your year round haven awaits. (id:42776)
Royal LePage Locations North
Royal LePage First Contact Realty
47 Clover Crescent
Wasaga Beach, Ontario
This true ranch-style bungalow is one of the very few single-level, fully wheelchair-accessible homes in town, complete with an attached garage and inside entry, making it ideal for aging in place, retirement living, or anyone seeking barrier-free design. Located in a prime central location, the home is just minutes from shopping, medical offices, restaurants, and the beach, offering unmatched walkability and everyday convenience.Inside, the home offers 1,200+ sq ft of thoughtfully designed living space with vaulted ceilings that enhance natural light and openness. The spacious eat-in kitchen features a large island with additional pot storage, perfect for entertaining, meal prep, or family gatherings. The layout includes 2 bedrooms, 2 full bathrooms, and main-floor laundry, providing functional, efficient living with no wasted space. Upgraded flooring throughout with no carpet ensures low maintenance and accessibility.The primary bedroom includes a large wardrobe, walk-in closet, and additional storage closet, while the private ensuite offers a walk-in shower with built-in seat, designed with comfort and mobility in mind. Garden doors open to a large concrete patio with gas BBQ hookup, backing onto a private treed setting. A covered front porch adds another outdoor space to enjoy morning coffee or relax year-round.Situated within a desirable 55+ adult lifestyle community, residents enjoy walking trails, an outdoor pool, clubhouse, and an active social calendar. This is a rare opportunity to own a fully accessible, one-level home in a high-demand location, perfect for low-maintenance living, downsizing without compromise, or a relaxed, active lifestyle near the beach. Community center close by with indoor walking track (id:42776)
Royal LePage Locations North
20 Bergey Street
Cambridge, Ontario
Looking for the perfect starter home in downtown Hespeler? This beautiful century home w/loft is priced competitively to many condos, but comes with the perks of a single-family home including a private backyard and dry basement storage. The kitchen is re-modeled with newer cabinetry, counters, sink, and flooring. The living room has vintage pine flooring with a modern black accent wall and built-in fireplace w/mantle. Upstairs you'll find more pine flooring in the cozy bedroom and den (which can easily be transformed into another bedroom). The bathroom has been updated with a walk-in tiled shower and heated flooring! Downstairs provides an adequate laundry area (washer/dryer) and ample storage. Step into the private fully-fenced backyard with poured concrete sitting area, covered roof, and turf grass for minimal maintenance. Just a stroll away from downtown picturesque Hespeler with easy access to the 401, central to Cambridge, Guelph and Kitchener. All electrical updated, gas furnace and newer A/C, Ecobee, water softener (2024), water heater (rented - 2024), kitchen flooring (2025). (id:42776)
Exp Realty

