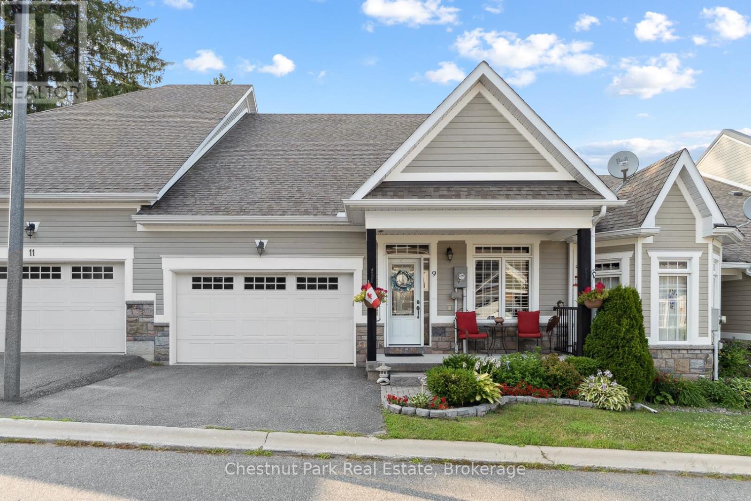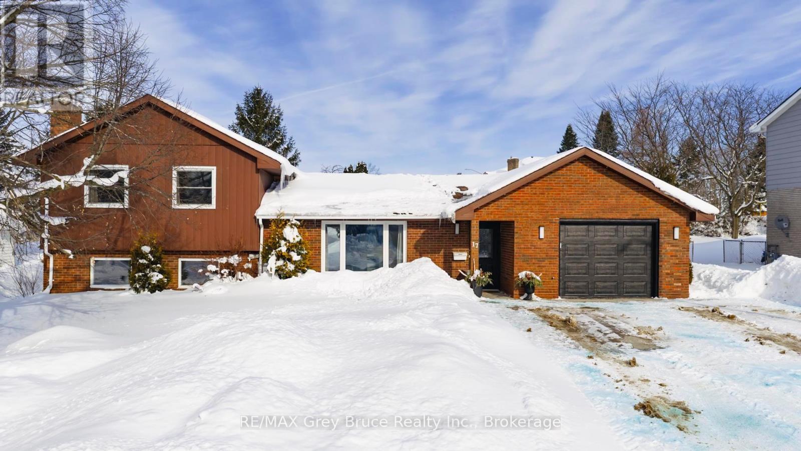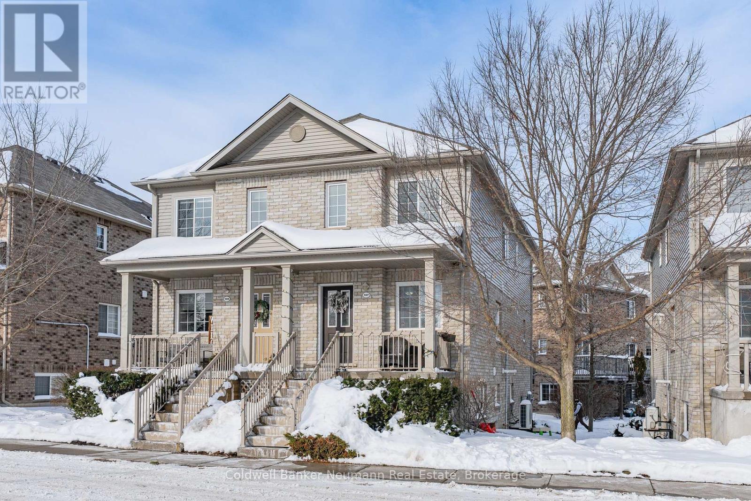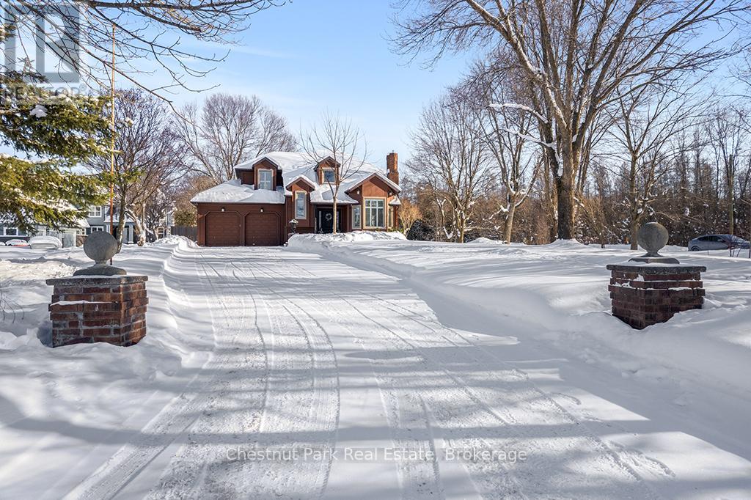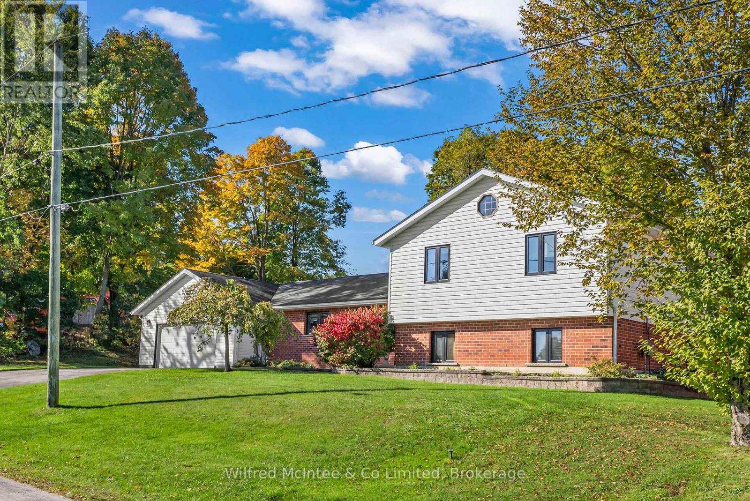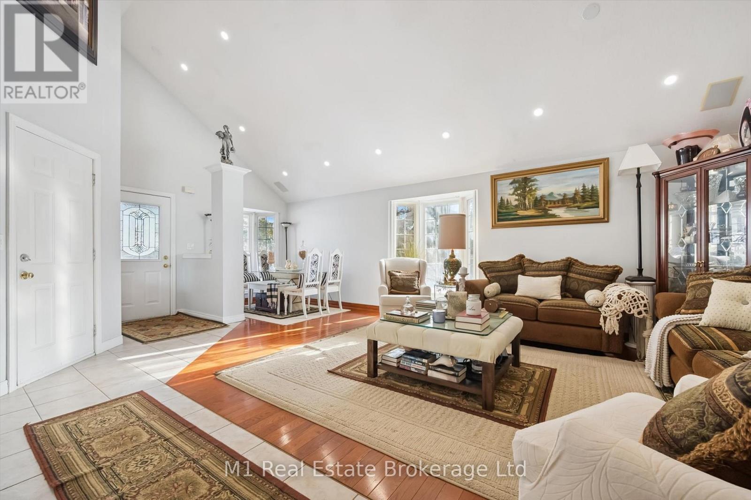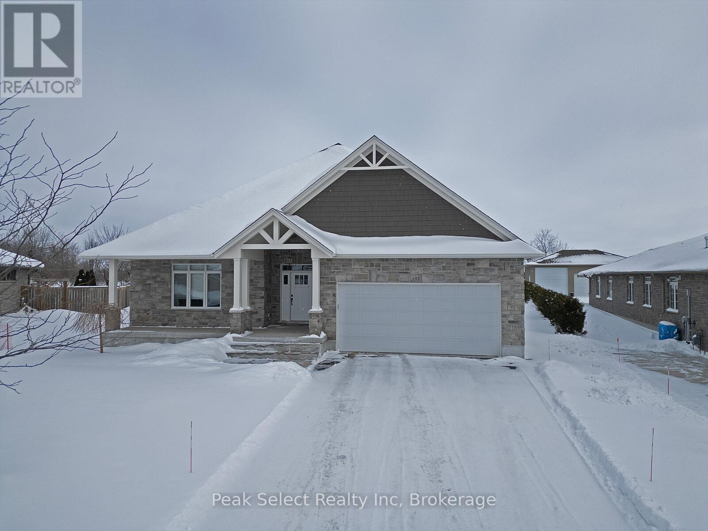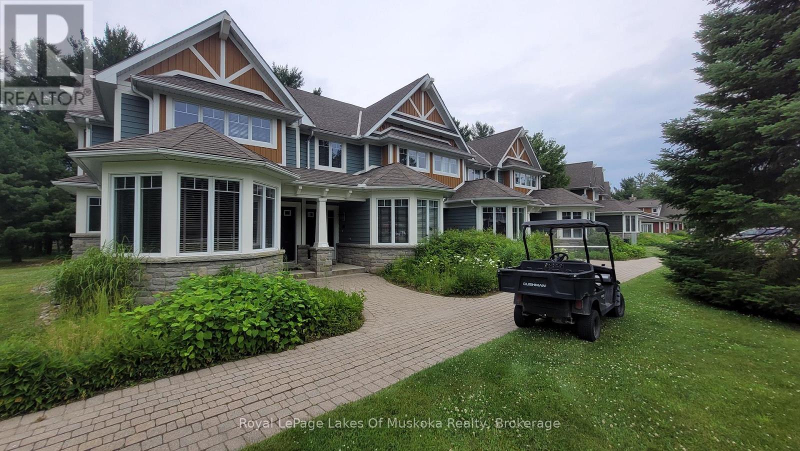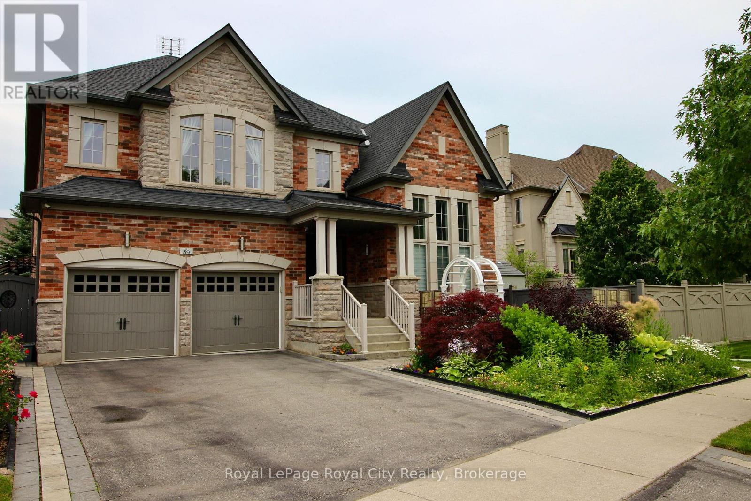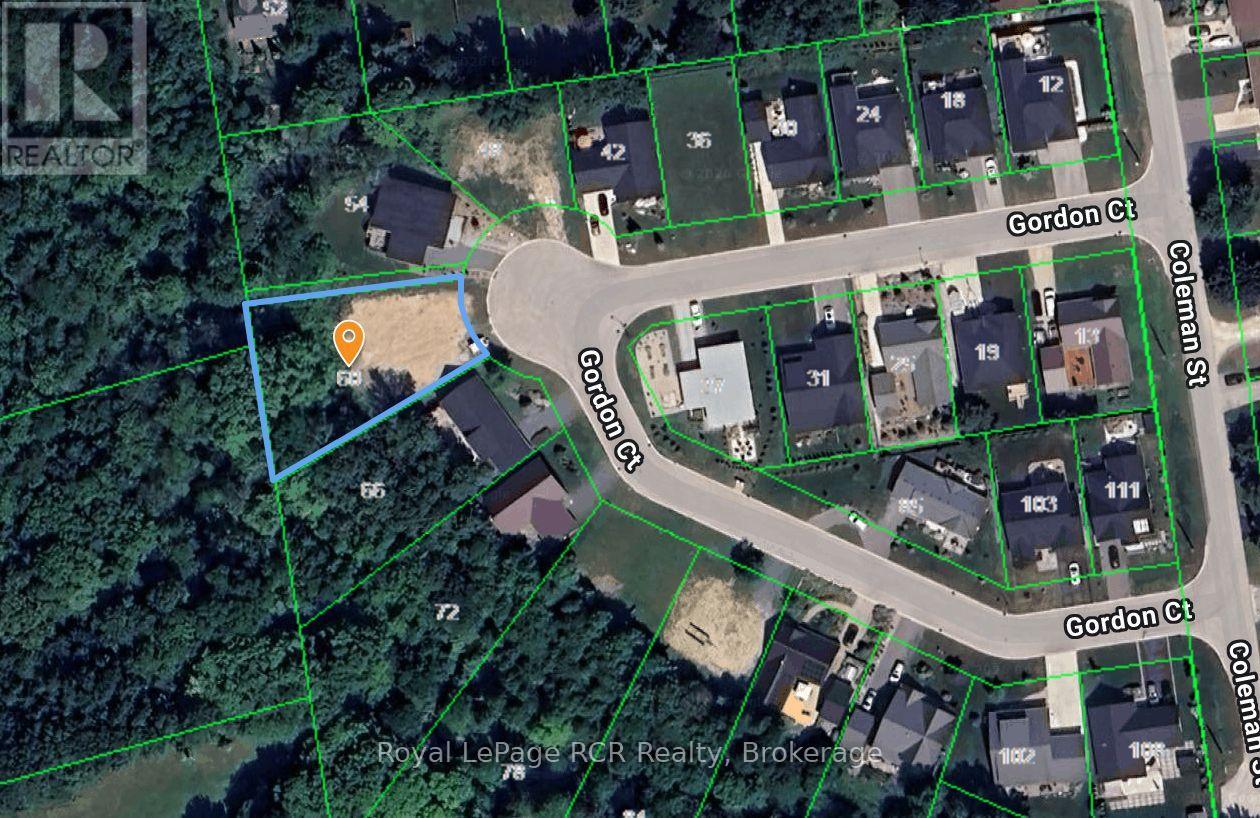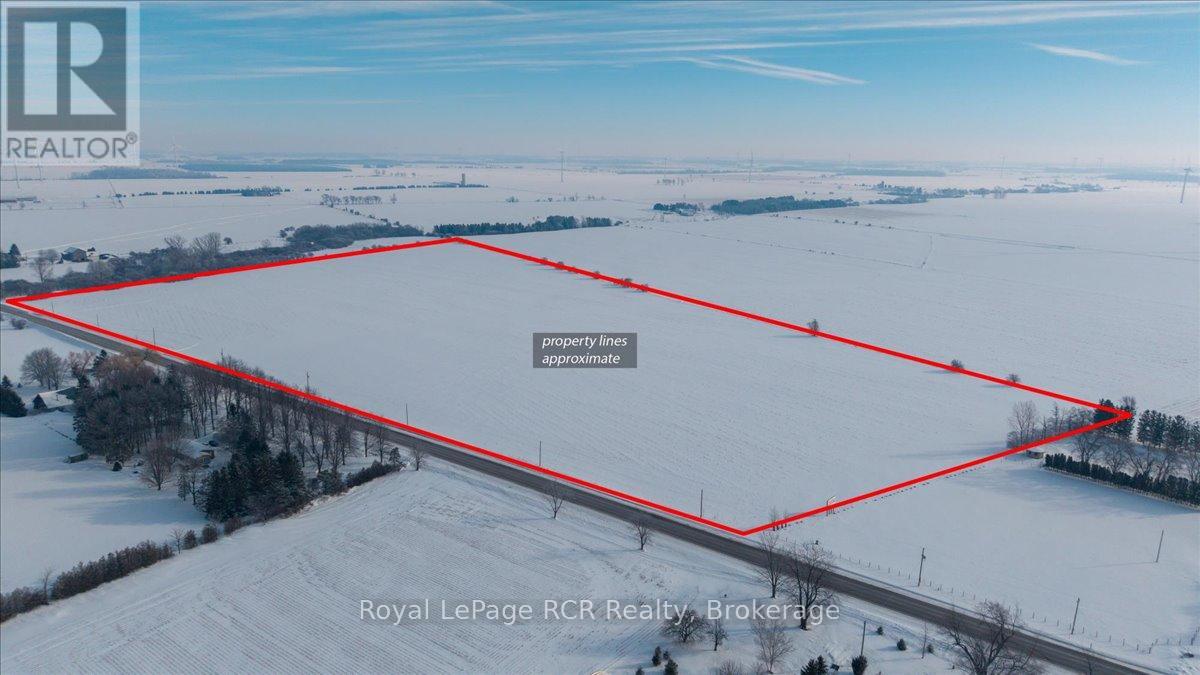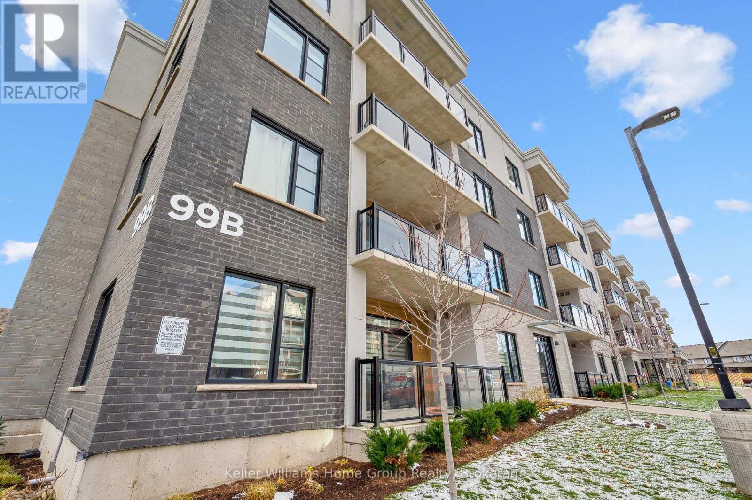9 Stormont Court
Bracebridge, Ontario
Nestled in the sought after Waterways Community in Bracebridge this beautifully upgraded two bedroom, two bathroom Townhome offers the perfect blend of comfort, style and location. Situated on a quiet cul-de-sac close to scenic Annie William's Park this home is ideal for those seeking a peaceful lifestyle with nature at your doorstep. Step inside to discover rich walnut floors that flow throughout the open concept living, kitchen and dining area, creating a warm and inviting atmosphere. The chef inspired kitchen is both functional and elegant boasting modern appliances, extended cabinetry, granite countertops and tons of storage-perfect for entertaining or quiet evenings in. The Living Room boasts cathedral ceilings, a gas fireplace and a wall of windows which bathe the space in natural light. The spacious Primary Suite features a luxurious four piece ensuite with all the comforts you deserve. A second full bathroom, guest bedroom/den and main floor laundry complete this thoughtfully designed layout. The front porch is the perfect place to relax and connect with neighbours or step outside to your expansive back deck where you'll enjoy privacy and stunning views of mature trees-a rare peaceful backdrop that truly sets this home apart. The large unfinished basement offers ample storage and is bursting with potential for those looking to increase living space, while the 1.5 Car Garage and driveway offer ample parking for yourself and your guests. Next door Annie William's Park offers walking paths, beach/dock areas and a multitude of Summer events including the famous Muskoka Arts and Crafts Show. Great access to the Muskoka River where you can enjoy kayaking, swimming or simply sit and take in the beautiful views. Whether you are downsizing, retiring or simply looking for a low maintenance lifestyle in one of Bracebridge's most picturesque communities this home delivers exceptional living in the heart of Muskoka. (id:42776)
Chestnut Park Real Estate
17 Bradley Street
Arran-Elderslie, Ontario
Situated on a quiet dead-end street in desirable Chesley neighbourhood, this fully updated, move-in ready side-split delivers modern living in an exceptional community. Thoughtfully renovated throughout, this home has been converted to natural gas with newer furnace and central air units, offering efficiency and comfort. Bright and open-concept, the home features 3 spacious bedrooms and 3 bathrooms, designed for both everyday living and entertaining. The stunning kitchen showcases a large island and pantry space, ideal for hosting, while the inviting living room is anchored by a cozy gas fireplace. Main floor laundry adds convenience. The upper level offers two good-sized bedrooms and a stylish 4-piece bath. The lower split includes a family room with gas stove, a third bedroom, and a modern 3-piece bath-perfect for guests or flexible living. Outside, enjoy a private patio overlooking the large backyard. Additional highlights include an attached garage, new gas furnace and air conditioning, and close proximity to parks, schools, and amenities. A refined home offering quality, comfort, and location. (id:42776)
RE/MAX Grey Bruce Realty Inc.
107 - 35 Mountford Drive
Guelph, Ontario
First-time home buyers or those looking to start a family, this is a great opportunity for you! 3 bedroom, 2 bathroom townhome over 1400 sq. ft. for under $550,000! Unlike most other townhouses of this size and price point, this townhouse complex is only 16 years old. With only one shared wall, this townhouse provides plenty of natural light from 3 sides of the unit. Inside, the spacious main-floor layout, 2-piece bathroom, and a few storage options are common in townhouses of this size. The upstairs bedrooms offer ample space and easy access to the laundry. Come have a look at this great opportunity! (id:42776)
Coldwell Banker Neumann Real Estate
359003 Grey Road 15
Meaford, Ontario
Welcome to this well-appointed and beautifully maintained two-storey home offering privacy, functionality and a serene natural setting across the road from Georgian Bay. Situated on a landscaped lot with a fully fenced rear yard and a wooded backdrop, this property provides a peaceful vibe while benefiting from modern conveniences including natural gas, a paved driveway and a double car garage. The main floor offers a bright and practical layout featuring a living room with vaulted ceilings, a separate formal dining room ideal for entertaining and a spacious kitchen with a breakfast nook and walk-out to an oversized deck with pergola; perfect for outdoor dining and relaxation. There is a separate main floor office with a walk out to the deck. Could easily double as a main floor den. A functional mudroom with direct access to the garage enhances everyday convenience. The second level includes three good-sized bedrooms, highlighted by a primary bedroom with a 4-piece ensuite bathroom. A recently updated guest bathroom completes the upper floor, providing comfort for family and guests. The partially finished lower level extends the living space with a welcoming rec room featuring a cozy gas fireplace, creating an ideal space for relaxation or entertaining. A combined bathroom and laundry room adds efficiency and functionality. Outdoors, the property continues to impress with a private fire pit area, garden shed and a backyard bordered by mature woods. An unopened road allowance located across the road offers convenient public access to the water, adding to the home's lifestyle appeal. Walk your kayak to Georgian Bay! This home is thoughtfully designed for relaxed living, entertaining and enjoying the natural surroundings. Just on the outskirts of Owen Sound, mins to Hibou Conservation area with trails and a sandy beach. A truly special property offering space, privacy and lifestyle all in one exceptional package. (id:42776)
Chestnut Park Real Estate
210 James Street
Arran-Elderslie, Ontario
Welcome to 210 James Street in Paisley! Situated on a double lot in one of Paisley's most desirable neighborhoods, this welcoming side split home offers the perfect harmony of classic charm and modern comfort with over 2500 sq. ft. of living space. Step inside a spacious foyer to discover a bright and functional kitchen, featuring quartz countertops, abundant cabinetry and convenient eat-in area. The very spacious formal dining room/living room seamlessly flows to a covered patio-ideal for effortless indoor-to-outdoor entertaining. Convenient powder room completes the main level. On the upper level you'll find three generously sized bedrooms, along with a 4-piece bathroom offering convenient ensuite access from the primary bedroom. With thoughtful storage options throughout, every room is designed to keep your space organized. The lower level offers even more living space, including a comfortable family room with a gas fireplace and a walkout to the expansive backyard-perfect for kids, pets, and outdoor gatherings. This level also includes a 3-piece bath, laundry/utility room, and the potential for a fourth bedroom, providing plenty of flexibility for growing families, guests, or home office needs. New windows in 2023. A double car garage, ample parking, 2 storage sheds, gazebo and a beautifully landscaped double lot complete the picture. Enjoy the best of Paisley living, with charming shops, restaurants, and riverside recreation just moments away. With its ideal layout, unbeatable location, and generous lot, this exceptional property truly checks all the boxes-your next chapter begins here! (id:42776)
Wilfred Mcintee & Co Limited
84 Porter Court
Guelph, Ontario
Stylish, spacious, and tucked away on a quiet court, this beautifully maintained 4-bedroom, 3-bathroom backsplit sits on a premium corner lot in Guelph's highly sought-after South End. From the moment you step inside, soaring cathedral ceilings in the expansive living and dining rooms create an airy, light-filled atmosphere-perfect for both everyday living and effortless entertaining.The separate eat-in kitchen offers modern appliances and ample space for family meals, casual gatherings, and morning coffee rituals. Upstairs, you'll find three generously sized bedrooms, including a primary retreat complete with a 4-piece ensuite and cozy gas fireplace. A second full bathroom serves the additional bedrooms on this level.The inviting family room, anchored by a second gas fireplace, is ideal for movie nights, game days, or relaxed evenings at home. A 4th bedroom and bathroom complete this floor. A finished basement adds even more versatility, offering space for a recreation room, home gym, or play area, while a bonus office and double-car garage enhance the home's everyday functionality.Outside, the fenced backyard provides privacy, curb appeal, and extra breathing room thanks to the premium corner lot setting. Just minutes to scenic trails, shopping, restaurants, and all the amenities the South End is known for, this home perfectly balances quiet court living with unbeatable convenience. (id:42776)
M1 Real Estate Brokerage Ltd
343 Tracy Street
St. Marys, Ontario
Nestled in a tranquil cul-de-sac, this exceptional bungalow truly stands out. Built in 2018, it boasts an impressive pie-shaped lot of just under half an acre and offers a remarkable 4,519 square feet of finished living space 2,411 square feet on the main floor and a fully finished lower level of 2,108 square feet, with potential for an in-law suite. Thoughtfully designed for both daily living and entertaining, the open-concept main level features smooth ceilings, recessed lighting, and gleaming hardwood floors throughout. The chef-inspired kitchen serves as the heart of the home, equipped with an oversized island, abundant cabinetry, a walk-in pantry, and generous counter space. This space flows seamlessly into the dining area and a welcoming living room, complete with a gas fireplace. Oversized windows frame serene views of the beautifully landscaped backyard, filling the home with natural light. The private primary retreat is a true sanctuary, featuring a spa-like ensuite with a Coni marble shower base, a frameless glass door, and a walk-in closet, along with its own access to the backyard, perfect for morning coffee or evening relaxation. Two additional bedrooms and a stylish 4-piece bathroom are conveniently located at the front of the home. The finished lower level continues to impress, showcasing oversized lookout windows, a spacious family room with a gas fireplace, a wet-bar-ready area, two additional bedrooms, a full bathroom, and ample storage-ideal for teens, guests, or multigenerational living. Step outside to enjoy your private backyard oasis, featuring a newly constructed expansive patio, professionally landscaped grounds, and a hot tub for year-round relaxation. With 5 bedrooms, 3.5 bathrooms, and endless space to live, gather, and grow, this remarkable home offers the lifestyle you've been waiting for-just steps away from schools, parks, trails, the recreation centre, and downtown St. Marys! (id:42776)
Peak Select Realty Inc
V 7, W 10 - 1020 Birch Glen Road
Lake Of Bays, Ontario
Experience luxury lakeside living with Villa 7 at Landscapes on Lake of Bays. This spacious and beautifully appointed 3-bedroom villa offers stunning views, upscale finishes, and all the comforts of a high-end Muskoka retreat. Week 10 being always the last week of August, is one of the most desirable times of year, you can enjoy most of the long weekend each year and also offers the potential to select the following week in September - widely considered the best time of the year to enjoy Muskoka. Owners enjoy access to resort-style amenities including the waterfront pool, docks on Lake of Bays, recreation centre, walking trails across 19 wooded acres, and proximity to Baysville, Huntsville, Bracebridge, Algonquin Park, and nearby ski hills. A carefree ownership opportunity in one of Muskoka's most sought-after destinations. 2026 weeks are June 7th, August 30th, Oct 18, and Dec 27, enjoy new years eve in Muskoka (id:42776)
Royal LePage Lakes Of Muskoka Realty
39 Dalmeny Drive
Brampton, Ontario
Experience Refined Living at 39 Dalmeny Dr - A Prestigious Residence on a Premium 50' Lot. Welcome to a home of distinction in one of Brampton's most sought-after executive neighbourhoods. 39 Dalmeny Drive stands proudly on a rare 50-foot wide lot, offering extraordinary curb appeal and the kind of space, elegance, and comfort that discerning buyers look for but seldom find. With lush green space directly across the street, this residence delivers privacy, tranquility, and a sense of grandeur the moment you arrive. The brick-and-stone façade, landscaped gardens, and double-door entry set the tone for the refined interior within. Inside, you'll find light-filled principal rooms, architectural details, soaring windows, and a thoughtful floor plan designed for upscale family living. This is more than a home - it's a lifestyle. Located in a serene, highly desirable enclave of Brampton, yet minutes to top schools, parks, amenities, and major transportation routes, this property offers unmatched value and long-term appeal. Luxury. Space. Location. Homes of this calibre rarely come to market. Serious buyers seeking an elevated living experience will appreciate the exceptional opportunity that 39 Dalmeny Drive represents. (id:42776)
Royal LePage Royal City Realty
60 Gordon Crescent
Meaford, Ontario
Great opportunity to build your custom home on a vacant lot backing onto a scenic and serene ravine. Located on a peaceful, established crescent, this sloped property offers added design potential. Just imagine a full walkout basement with daylight exposure and private lower-level access beaming with natural light. Municipal water, sewer, natural gas and high-speed internet are already at the lot, simplifying construction. Enjoy true four-season living within walking distance to the beach, parks, marina and downtown Meaford's unique shops and restaurants. Schools are nearby, and Blue Mountain Village plus private ski and golf clubs are about 20 minutes away for excellent year round recreation. Ideal for outdoor enthusiasts with skiing, golfing, hiking, cycling and boating right at your doorstep. Don't miss this chance to create your dream home in a growing sought after Southern Georgian Bay community. (id:42776)
Royal LePage Rcr Realty
Pt Lot 5 Concession 6 Wd Road
Ashfield-Colborne-Wawanosh, Ontario
Stunning 50 Acre Farmland just south of Kingsbridge Ontario, fronting on Bluewater Highway 21. Just a short drive from Goderich Ontario, this prime farmland offers both convenience and serenity. Total of 50 acres with plus or minus 47 workable acres of productive Brookston Clay Loam soil. Looking to add acres or build your dream home with views of Lake Huron, this prime location is the perfect spot. (id:42776)
Royal LePage Rcr Realty
407 - 99b Farley Road
Centre Wellington, Ontario
Arguably one of the nicest condo units within 99B Farley Rd., for it's top floor location with elevator access, privacy, south-west exposure, spacious floor plan and storage offerings. This 1275 square foot condo offers 2 generous bedrooms, 2 full baths and an underground parking spot with exclusive locker space. Quality built in '2024 by Keating, this condo has been designed with high quality finishes, ample parking, storage and an eco-friendly Geothermal climate control system for ease of utility costs. It's functional open-concept floor plan offers a very generous kitchen with centre island and breakfast bar, elegant granite countertops and waterfall off island, complete with stainless steel appliances. A seamless flow to the large bright living room, with built-in fireplace and beam mantle, leads out sliding doors to the large balcony overlooking the rear of building (opposite the parking). This sought after layout offers two generous bedrooms, primary bedroom with it's own full ensuite bath and walk-in closet. Second bedroom enjoys it's own use of another full bathroom. In-suite laundry room offers additional storage within unit. Various tasteful updates added throughout this unit, make it a wonderful home for luxury and comfort. The underground parking is right next to elevator and alongside has exclusive large storage unit. Located close to the new Groves Hospital and medical clinics, new public school, parks and walking trails and just a short drive to downtown Fergus and Elora for all they have to offer. You will want to make this a 'must see' and look forward to this holiday season in your new home. (id:42776)
Keller Williams Home Group Realty

