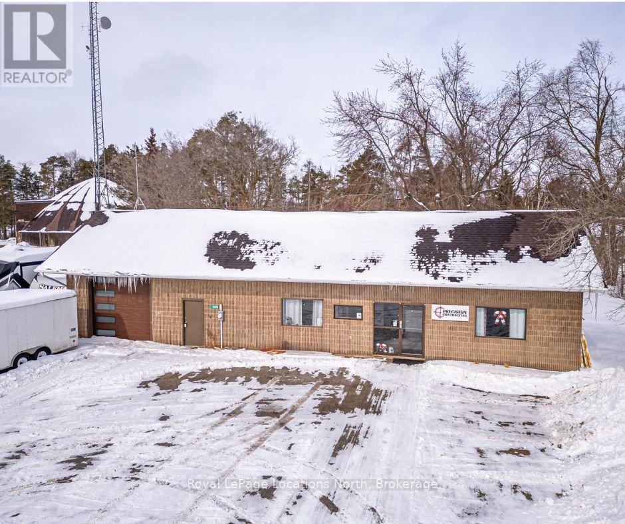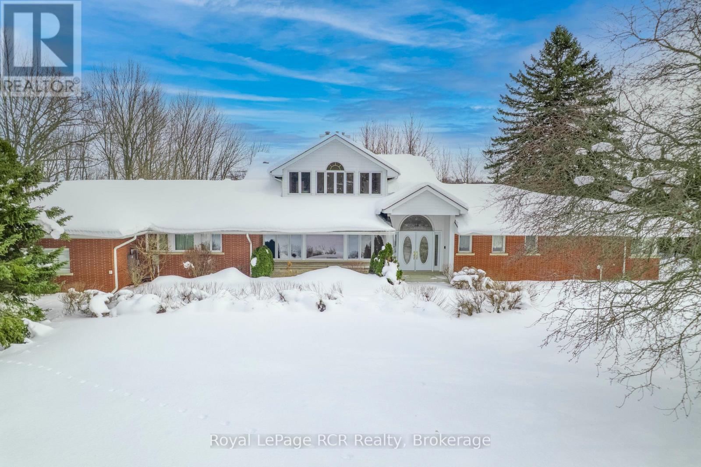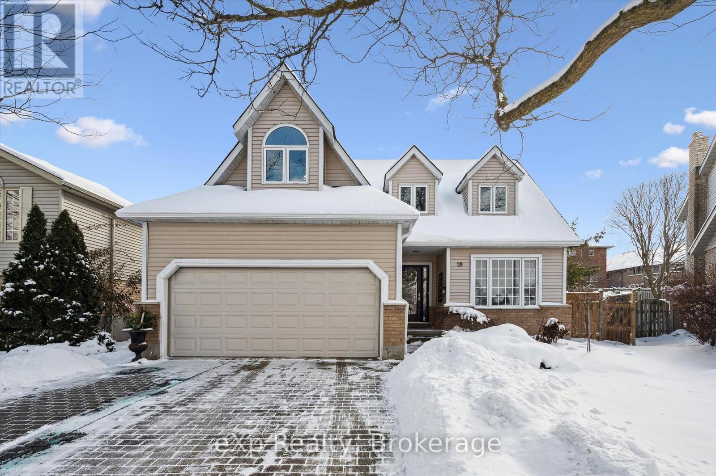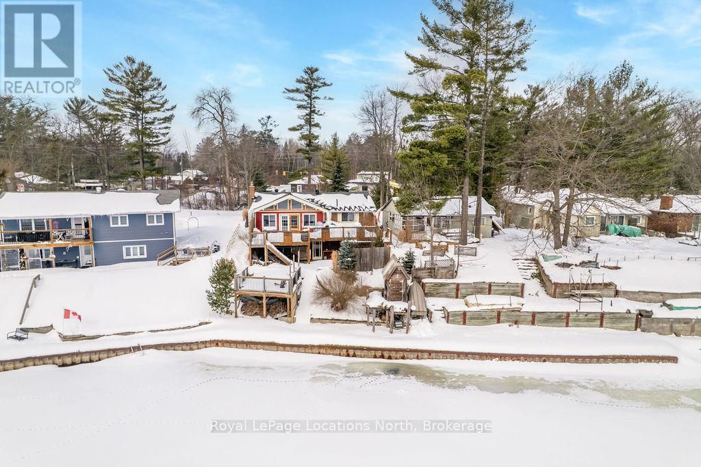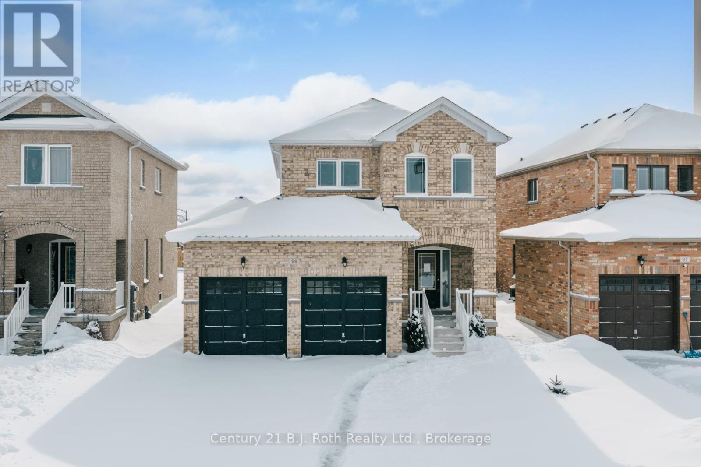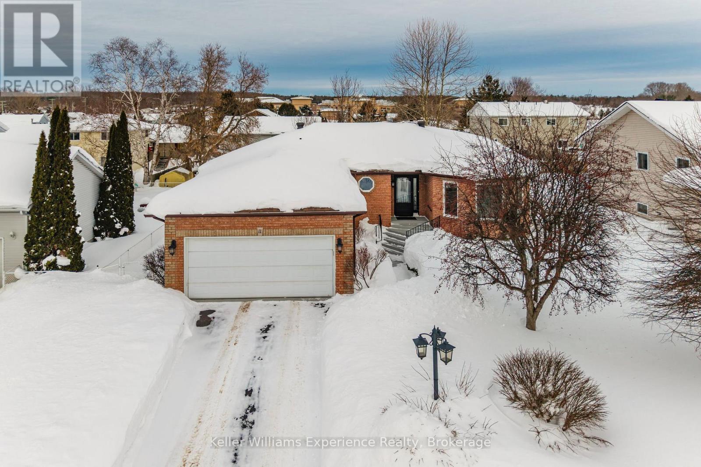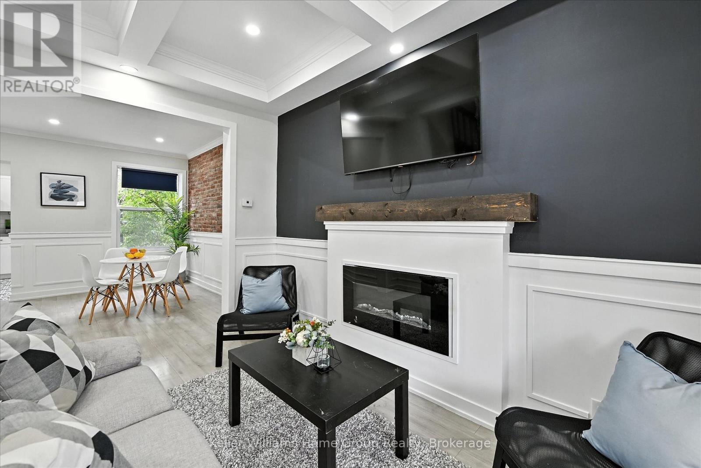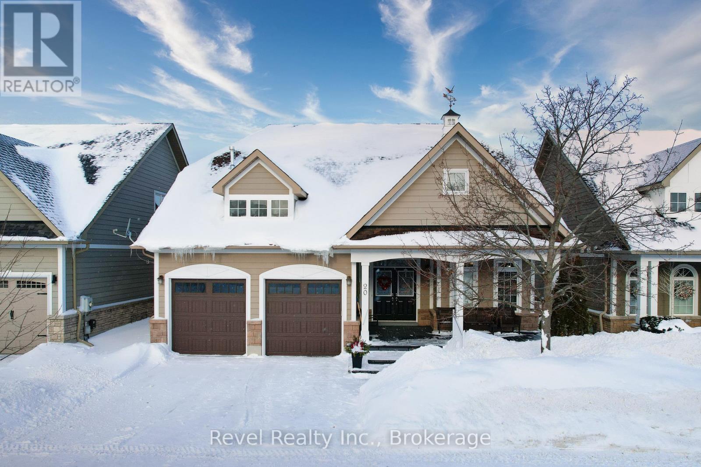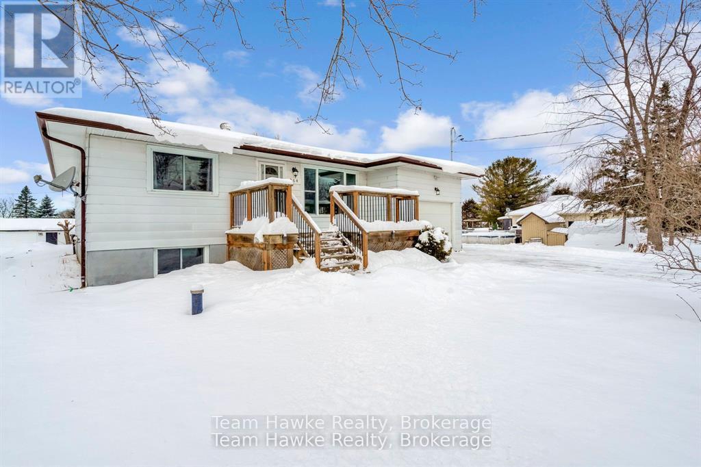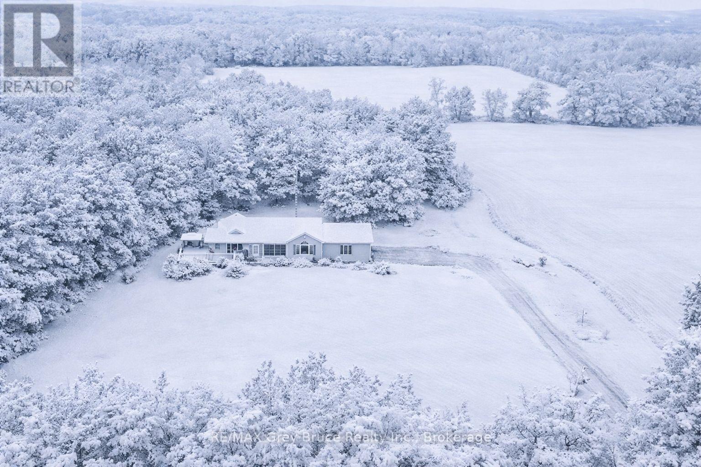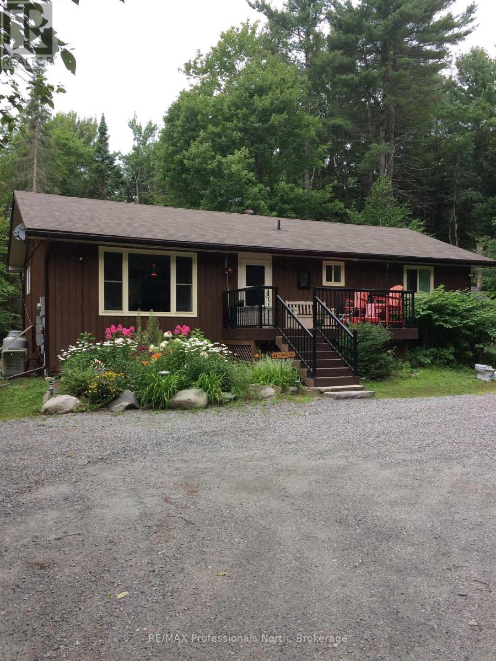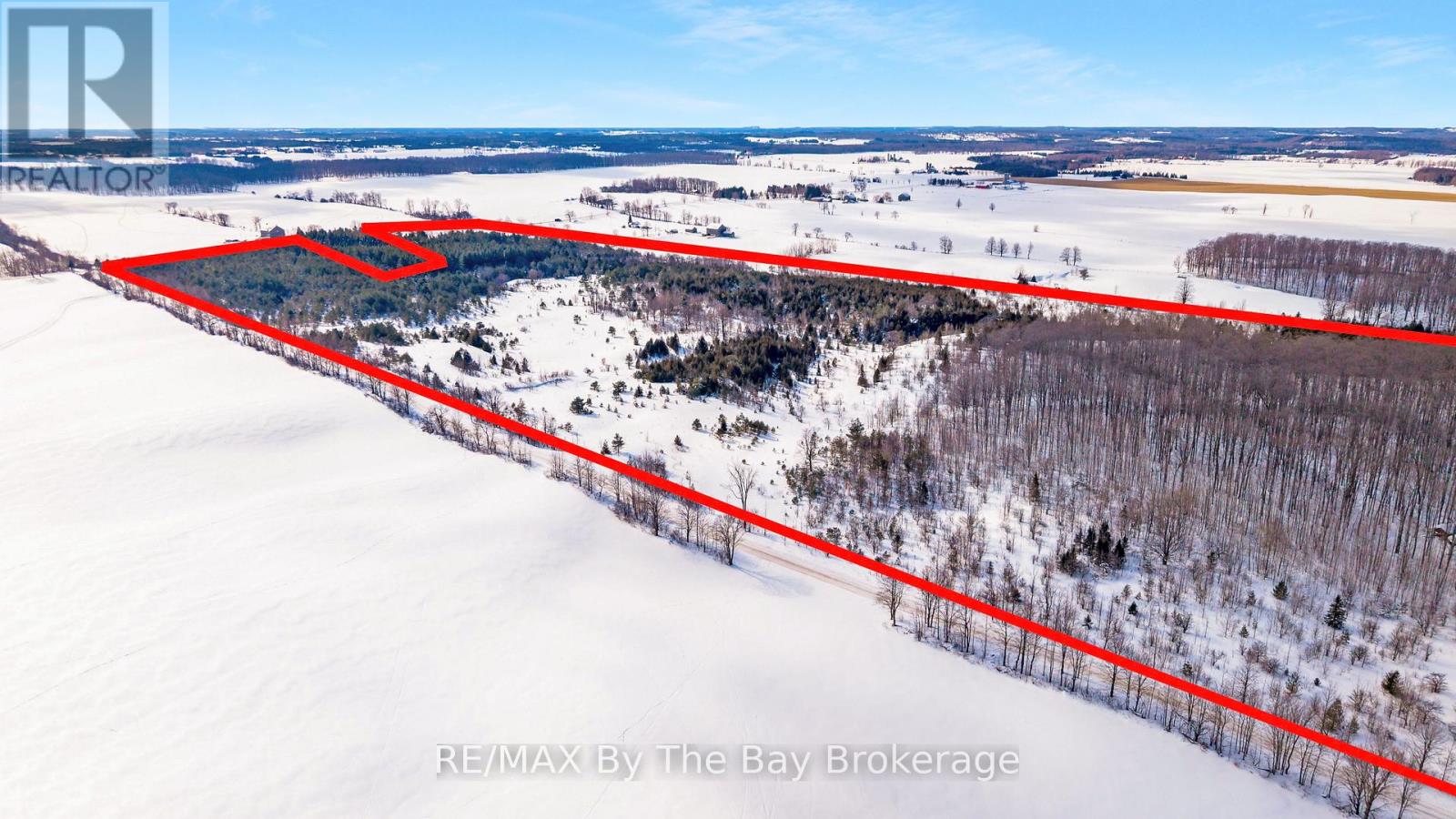5206 9 County Road
Clearview, Ontario
Prime Commercial Opportunity in the Heart of New Lowell! Position your business for success with this well-located commercial property in the thriving core of New Lowell. Zoned Commercial (C1), this versatile space offers exceptional flexibility for a wide range of business uses, including retail, professional services, or trade-based operations. Recently renovated, the property features a bright, modern showroom, three private offices, two washrooms and a garage with generous storage, creating a functional layout that easily adapts to your business needs. The property is currently tenanted by a contractor on a month-to-month basis, offering immediate income with the flexibility for future owner occupancy or reconfiguration. With excellent highway access, ample on-site parking and strong visibility, this is a rare opportunity to establish or expand your business in a high-demand commercial location. A smart investment with outstanding potential - schedule your private viewing today. (id:42776)
Royal LePage Locations North
525 4th Avenue W
Owen Sound, Ontario
Rarely does a property offer this much space, privacy, and natural beauty within city limits. Situated on approximately 1.75 acres along Owen Sound's Westhill escarpment, this expansive bungalow is set on a 150 foot wide lot surrounded by mature trees, sweeping lawns, and a peaceful ravine backdrop. The setting offers a sense of retreat while remaining close to all amenities. Inside, no expense was spared in the building and updates over the years. The home blends timeless character with a one of a kind functional layout. The oak kitchen and dedicated office space provide warmth and functionality, while the impressive beamed great room addition creates a striking focal point. Featuring a stone fireplace, soaring ceilings, and heated floors, this space was designed for comfort and gathering. The upper-level primary suite offers flexibility as a private retreat, with large windows that capture seasonal views toward the Sydenham River and the city below. Its layout presents potential for multi-generational living or guest accommodation. Beneath the winter snow lies beautifully maintained, meticulously cared for grounds that have been thoughtfully landscaped over the years. Expansive concrete patios create inviting outdoor spaces, ideal for entertaining and enjoying the privacy of the setting. This is a property for buyers who value space, privacy, and a distinctive setting in one of Owen Sound's most established neighbourhoods. Immediate possession available. Additional features include natural gas radiant baseboard heating, two natural gas fireplaces, and two ductless split units for efficient cooling. Explore the full listing details and video tour to appreciate everything this exceptional property has to offer. (id:42776)
Royal LePage Rcr Realty
39 Celia Crescent
Guelph, Ontario
Located on a quiet crescent, this four-bedroom home with an inground pool is in search of its next family! Centrally located adjacent to Old University with easy highway access, yet surrounded by beautiful parks and walking trails along the river that lead right to downtown Guelph. Built by Thomasfield Homes, the front has great curb-appeal with its double car garage and stamped asphalt driveway. The backyard is pie shaped and has a 32x17 ft inground pool with concrete and interlock surround, a hot tub, plus ample grass for the kids or pets to play. The main floor has an updated kitchen and appliances including gas stove (2017), formal living room and dining room with hardwood flooring, a main level family room with gas fireplace, 2-piece bathroom plus a very convenient mudroom from the garage that also has hookups ready for main level laundry should you desire. Upstairs has four bedrooms and two bathrooms that were both updated in 2020. If you need more space, the basement is also finished with a large family room. Other notable updates: Roof and eaves (2024), most windows, flooring and carpet (2017), pool equipment and liner (2014), hot tub, patio door, gas fireplace (2013), furnace and AC (2009). You won't find many four-bedroom homes with inground pools in this price point, schedule a private viewing today! (id:42776)
Exp Realty
43 Sunnyside Lane
Wasaga Beach, Ontario
Welcome to this ideally located raised bungalow in central Wasaga Beach, perfectly positioned along the scenic Nottawasaga River. Enjoy direct access to boating, kayaking, paddleboarding, fishing, and year-round waterfront enjoyment right from your backyard. This 3+1 bedroom, 2-bathroom home offers incredible river views and a walkout basement that opens to tiered decks designed for outdoor living, entertaining, and soaking in the peaceful waterfront setting. Inside, you'll find a bright, ranch bungalow layout complemented by two cozy gas fireplaces that add warmth and comfort to both levels. Just a short walk to the beach, restaurants, and public transit, this property combines lifestyle convenience with natural beauty. A double car garage and lots of parking provide space for family and guests. Fenced in dog kennel and gated front entrance. Additional features include: brand new owned hot water heater, updated electrical, new windows and insulation upgrades, dog run with inside dog house/kennel and RV hookup. Move in and enjoy as is, or add your own finishing touches to transform this property into the riverfront oasis you've been dreaming of. (id:42776)
Royal LePage Locations North
99 Terry Clayton Avenue
Brock, Ontario
Welcome home to this beautiful 2019-built, all-brick two-storey offering a fantastic blend of style, space, and value in a desirable location. The open-concept main floor is bright and welcoming-perfect for everyday living and entertaining-complete with a convenient powder room and easy access to the attached double-car garage. Upstairs, you'll find three spacious bedrooms, including a large primary suite with a walk-in closet and a private 4-piece ensuite. A second 4-piece bathroom serves the remaining bedrooms, making this layout ideal for families or guests. Downstairs, the unfinished basement provides a blank canvas for future living space, a home gym, rec room, or additional storage-whatever fits your lifestyle. A great buy with modern construction, excellent layout, and curb appeal-this is one you won't want to miss! (id:42776)
Century 21 B.j. Roth Realty Ltd.
11 Copeland Street
Penetanguishene, Ontario
Welcome to this beautifully maintained bungalow in a highly desirable Penetanguishene neighbourhood. This inviting home features three spacious bedrooms on the main level, including a bright primary retreat complete with a walk-in closet and private 3-piece ensuite. Elegant hardwood flooring flows seamlessly through the living room, dining area and bedrooms, creating a warm and cohesive feel throughout the main floor. Year round comfort is provided by efficient gas heating and central air conditioning. The fully finished lower level offers excellent additional living space, featuring a large recreation room with a cozy gas fireplace, a generously sized laundry room, a fourth bedroom plus a den, and a full 4-piece bathroom, ideal for family living or accommodating guests. Step outside through the sliding glass doors to a covered deck overlooking a fully fenced backyard. Thoughtfully landscaped and meticulously maintained, this private outdoor space is perfect for relaxing, entertaining, or enjoying peaceful surroundings. Completing this exceptional package is a two car garage with ample storage, along with outstanding curb appeal highlighted by beautifully tended gardens that reflect true pride of ownership. Ideally located within a short walk to downtown shops, local parks, schools, and Georgian Village, this home offers the perfect blend of convenience, comfort, and charm. (id:42776)
Keller Williams Experience Realty
82 Rosemont Avenue
Hamilton, Ontario
Welcome to 82 Rosemont Avenue, a fully renovated home built for today's lifestyle!! Imagine coming home to a space where everything has already been done! Come explore a beautifully renovated turn-key home designed for modern living with flexibility in mind. Thoughtfully updated from top to bottom in 2021, this 4 bedroom, 2 and a half bath home blends contemporary finishes with charm. The main floor offers a cozy living room with fireplace, a dedicated dining space, and a stunning fully renovated kitchen featuring quartz countertops, subway tile backsplash, under-mount sink, and stainless steel appliances (fridge & stove 2021). Every detail was chosen with both style and function in mind. Upstairs, you'll find bright, spacious bedrooms and a beautifully updated four-piece bathroom. The fully finished basement is provided with a separate entrance optimal for an in-law suite, multigenerational living, extended family, guests, or added flexibility for today's changing lifestyles. Step outside to a large wooden deck overlooking the fully fenced backyard! Perfect for summer BBQ's, entertaining, or simply unwinding after a long day. Recent upgrades include pergola (2024), carpet in basement (2024), brick accent wall (2022), roof (2021), windows (2021), washer & dryer (2021), plus the full interior renovation in 2021 - giving you peace of mind and move-in-ready comfort. Conveniently located near Gage Park, Tim Hortons Field, recreation facilities, transit, shops, and local eateries. Let's get you in for a peek! (id:42776)
Keller Williams Home Group Realty
20 Marine View Drive
Collingwood, Ontario
Collingwood's coveted waterfront community of Blue Shores is calling your name. Welcome to 20 Marine View Drive where effortless living meets refined comfort.This bright & airy bungaloft is designed for simplicity, offering the ease of main-floor living w/ generous space for guests or multi-generational living. From the moment you arrive, the curb appeal impresses w/ beautifully landscaped gardens, an upgraded stone driveway, and an expanded stone front porch that creates a warm, welcoming first impression.Step inside to soaring ceilings in the foyer & living area, where oversized windows flood the home with natural light. The open-concept living space is perfect for both entertaining & relaxing. The functional kitchen flows seamlessly into the dining area & out to the upgraded stone patio, making indoor-outdoor living effortless. Whether hosting summer dinners or enjoying a quiet morning coffee, this space delivers. Upstairs, the loft offers 2 bedrooms & a full bath - an ideal retreat for visiting family and friends. The fully finished lower level expands your options even further, featuring a spacious recreation area, additional bedroom, full bathroom, & a convenient kitchenette - perfectly suited for in-law capability or extended stays. Finally, appreciate bonus features such as central vacuum and a drywalled/heated garage. Residents of Blue Shores enjoy an exceptional lifestyle w/ access to premium amenities including clubhouse, indoor and outdoor pools, fitness centre, games room, tennis courts, & private marina. Even better, lawn care & snow removal are handled for you - truly low-maintenance living without sacrificing ownership. Notable Updates: Roof (2022) Insulated Garage Doors (2022) Granite Countertops (2023) Stone Front Porch, Driveway & Back Patio (2023) Egress Window in Basement Expanded (2023) Landscaping (2023) A refined home in a vibrant waterfront community - the perfect place to simplify your life while elevating your lifestyle.. (id:42776)
Revel Realty Inc.
264 Kingfisher Avenue
Tay, Ontario
You've just arrived in Paradise Point! This very well-kept 3-bedroom, 1-bathroom bungalow with an attached garage sits on a 60' x 146' lot in the heart of this beloved community. Here, Georgian Bay and four-season adventure surround you, making this a perfect year-round home or getaway. Inside, you'll find comfortable, functional living with a bright living/dining area that captures the morning sun beautifully. The galley-style kitchen offers more storage than expected, and the fully overhauled 4-piece bathroom (2024) provides a fresh, modern update where it counts. The basement is full of potential. A generous bonus room with a large egress window offers true fourth-bedroom possibilities. The spacious rec room features a bar area and access to the cold room, while the utility room is thoughtfully arranged with workshop space. This level delivers exceptional storage and versatile space for families, hobbyists, or those wanting room to grow. Located just steps from the water and surrounded by a quiet, established neighbourhood, this home offers the relaxed lifestyle Paradise Point is known for, all while being minutes to Midland, Highway 400, parks, and everyday amenities. (id:42776)
Team Hawke Realty
720291 20 Side Road
Chatsworth, Ontario
Just minutes from Highway 10, this 12.7-acre property offers the perfect mix of open space and forest. With over 5 acres of workable land and a beautiful backdrop of mature trees, it's a peaceful setting on a quiet country road. Built in 2006, the home is warm, welcoming, and designed for easy living.The main floor features hardwood flooring throughout, an abundance of natural light, and Hunter Douglas blinds that add a custom touch. The open-concept layout is ideal for everyday living as well as entertaining friends and family. There are two spacious bedrooms on the main level, including a primary suite complete with a private ensuite featuring a jacuzzi tub, separate shower, and walk-in closet, along with a second full bathroom. The lower level offers generous space for a rec room, home theatre, or family hangout area. There is also a room currently used as a guest suite, plus a new 2-piece bathroom for added convenience.This home has seen many important updates, including a new furnace (2026), air conditioner (2024), owned propane tank inspected in 2024, roof (2020), fridge (2025), washer and dryer (2025), stove (2022), microwave (2022), dishwasher (2021), water softener (2021), and a Red Lion cast sump pump (2025). The septic system was pumped in Fall 2023.This is a wonderful opportunity to enjoy country living with space, privacy, and flexibility-while still being close to town. (id:42776)
RE/MAX Grey Bruce Realty Inc.
224 Stephenson 4 Road W
Huntsville, Ontario
Escape to your own personal retreat with this beautifully maintained country bungalow, perfectly situated on 2.6 acres of lush, wooded privacy. Surrounded by trees and natural landscape and accentuated with perennials gardens, this home offers the tranquility of rural living with modern comfort and charm. Step inside to find a warm, inviting interior featuring an open-concept living and dining area, kitchen with ample cupboards and counter space, and large windows that bathe the space in natural light, with finishes that reflect the home's countryside setting. The bungalow includes three bedrooms upstairs including a master with private two-piece ensuite, and a lower level office/den, a large rec room perfect for a family, laundry room with large utility/work room with storage. Outside features a large back deck perfect for sipping morning coffee or hosting summer barbeques, and an additional deck with gazebo set amongst the trees and wildlife. This home has been immaculately maintained and updated with new windows and doors, composite deck out front, flooring, R60 insulation, drilled well and Generac generator. Carrying costs are minimal for this energy-efficient home. Ask for details! Whether you are looking for a full-time residence or a weekend getaway, this serene country property offers a rare combination of charm, comfort and security, and seclusion and all just a short drive from town amenities of local Port Sydney for shopping, beautiful beaches and falls; or minutes from downtown Huntsville or Bracebridge. Perfect location for commuters of either town. Why live on a postage stamp in town, when you can own a small slice of heaven within town's reach. (id:42776)
RE/MAX Professionals North
353814 Osprey Artemesia Townline
Grey Highlands, Ontario
Discover an extraordinary opportunity to own 89 acres of unspoiled natural beauty. This breathtaking property features the scenic Beaver River winding gracefully through the land, creating stunning views of rolling hills, peaceful valleys, and endless natural charm. A rich forest of maple and pine trees surrounds you, perfect for producing your own syrup, complemented by a charming Sugar Shack with a durable metal roof. Outdoor enthusiasts will appreciate the heated Hunt Camp Cabin - an ideal retreat after a day exploring your private wilderness.This is truly a nature lover's paradise, offering abundant wildlife including deer and turkey, along with fishing right on the river. The property features a gated driveway and cleared trail systems throughout, making it easy to access and enjoy every corner of your land. Zoned A1 and RU, this versatile property offers incredible potential to build your dream estate home or private cottage getaway. Conveniently located 10 minutes from year-round recreation, including Lake Eugenia and 20 minutes to Beaver Valley Ski Club. A rare chance to own a spectacular slice of countryside. Call today for additional details! (id:42776)
RE/MAX By The Bay Brokerage

