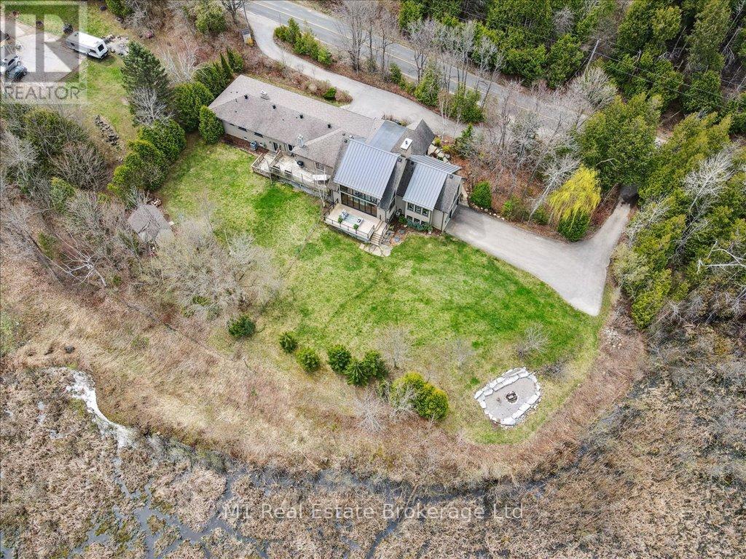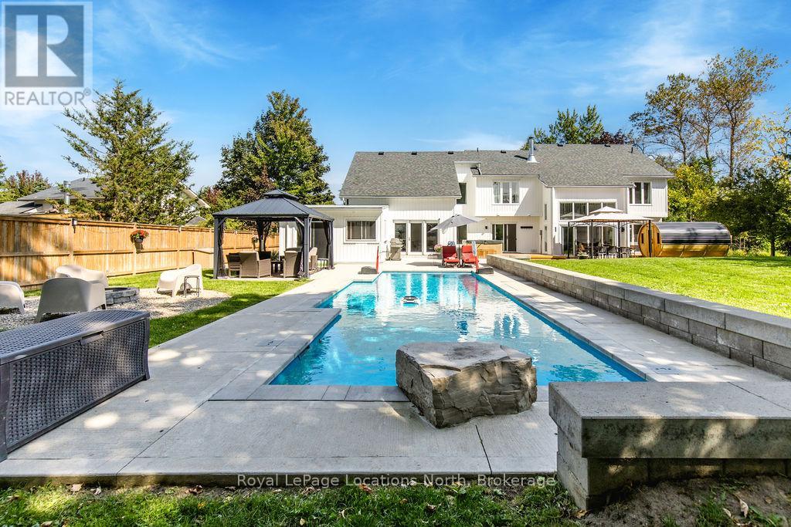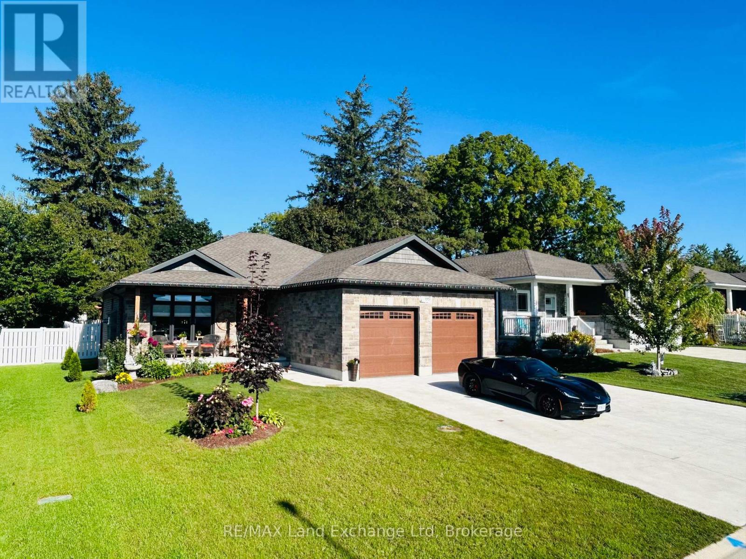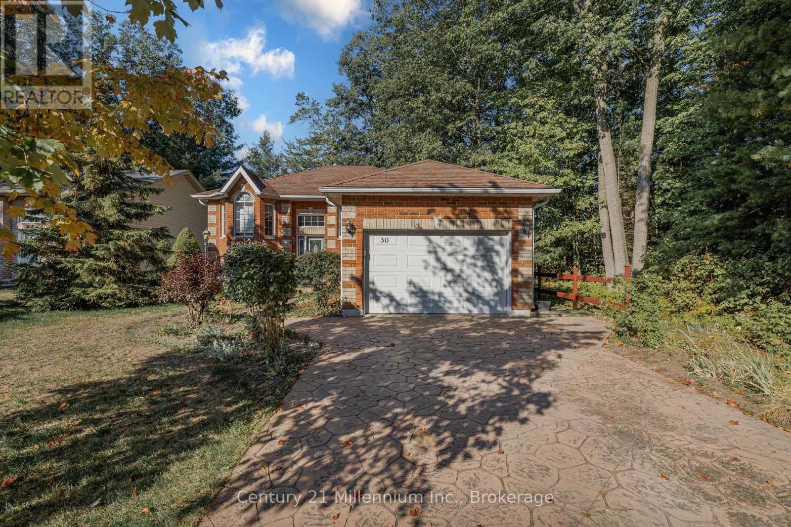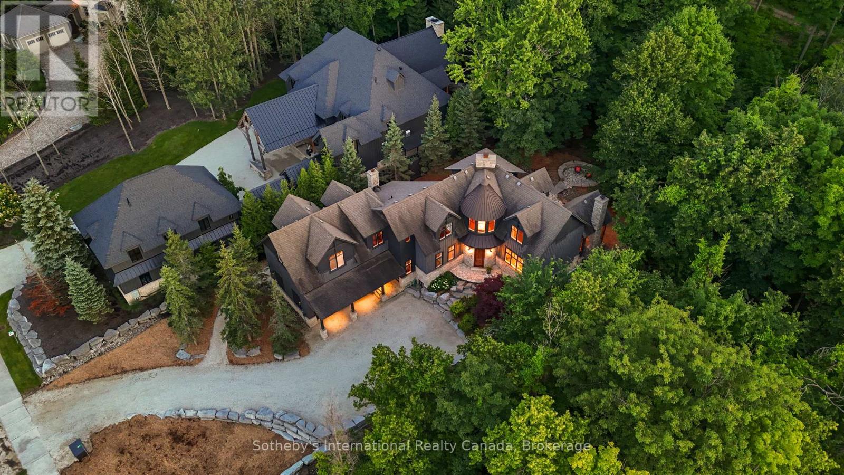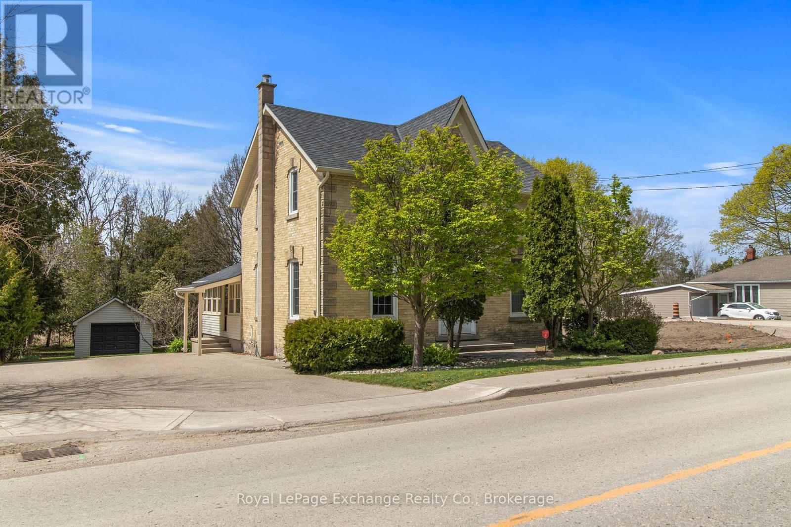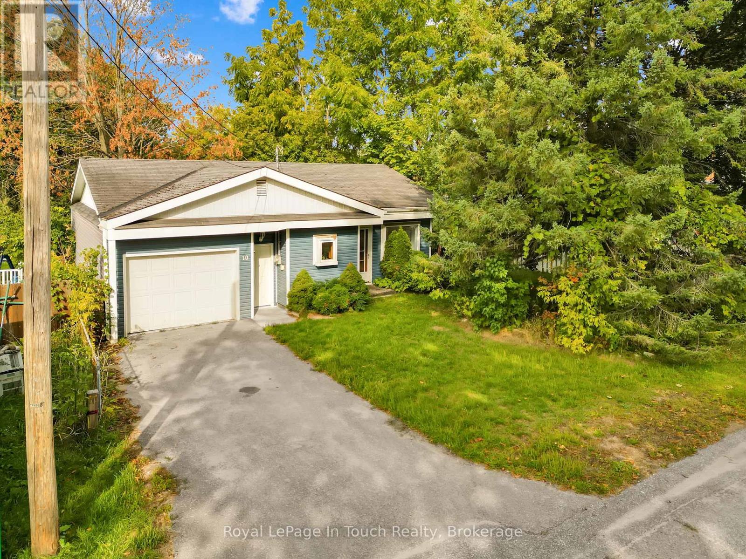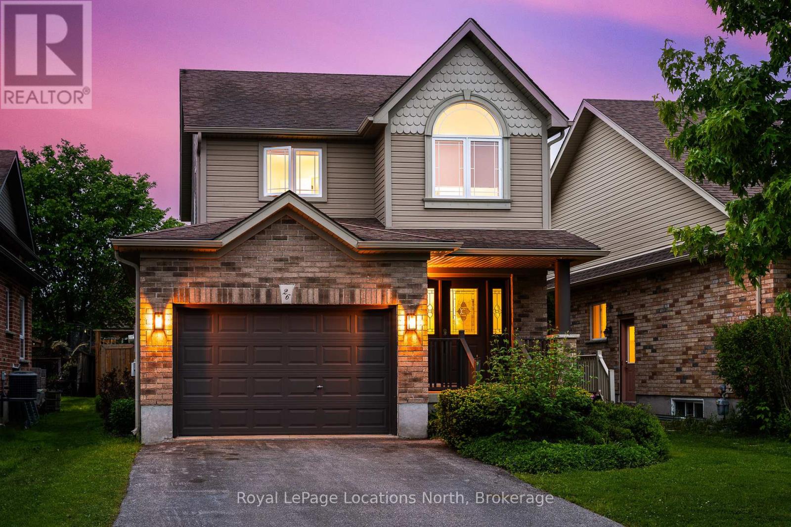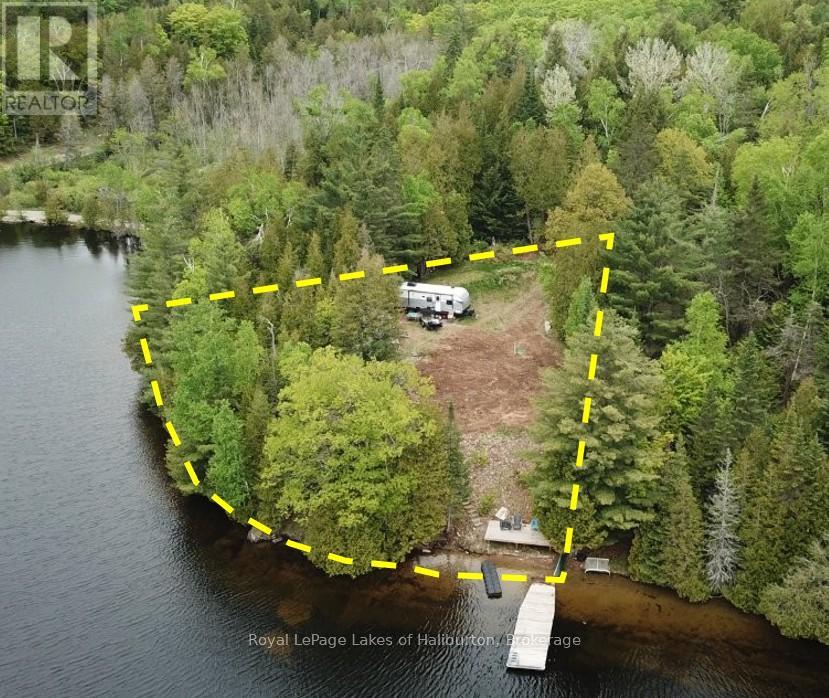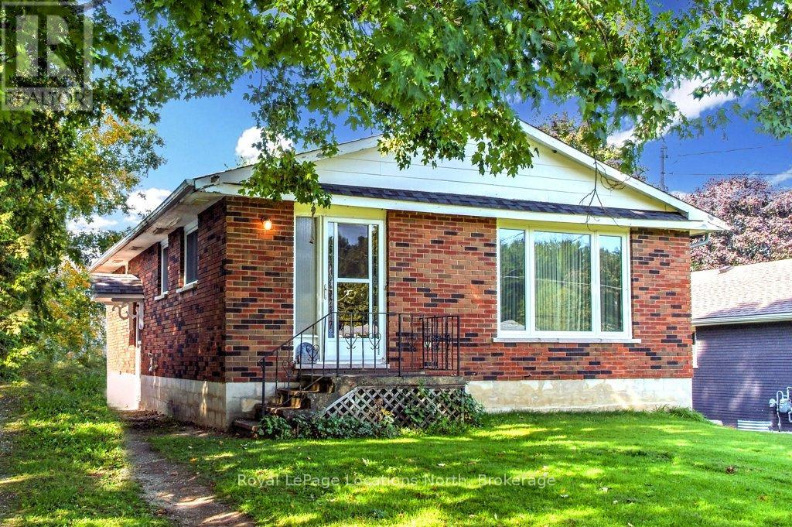13569 Dublin Line
Halton Hills, Ontario
Exceptional Lakeview Estate with Two Residences ideal for Multi-Generational Living. Welcome to this rare and remarkable opportunity to own a stunning lakeview property featuring not just one, but two self-contained homes nestled on nearly one acre of beautifully landscaped land. The main residence is a warm and inviting 3-bedroom, 3-bathroom bungalow that seamlessly blends classic charm with modern upgrades. The heart of the home is a newly custom-designed kitchen that is truly a chefs dream, featuring high-end finishes, sleek appliances, and a layout built for entertaining. A recently added Chefs Pantry enhances the kitchens functionality and storage space ideal for the culinary enthusiast. Just steps away,the second home is a custom-built 2-bedroom, 2.5-bathroom bungaloft and offers a striking architectural design, complete with soaring cathedral ceilings, floor-to-ceiling windows, and breathtaking lake views.The open and airy interior is flooded with natural light, creating a serene atmosphere that blends seamlessly with the natural surroundings. Every detail was thoughtfully chosen to reflect comfort,character, and timeless elegance. Step outside onto the spacious back deck, a perfect place to unwind andenjoy tranquil summer evenings surrounded by nature. Both homes are equipped with their own attached double garage, ensuring secure, convenient parking and additional storage, while the expansive driveways,offer plenty of space for guests. The expansive basement provides opportunity to add more bedrooms. Thelarge, well-maintained lot presents endless opportunities for outdoor entertaining, gardening, or simply enjoying the peace and quiet. Located just a stone's throw from the serene Fairy Lake and only a 2-minutedrive to the prestigious Blue Springs Golf Course, this property combines the best of rural tranquility with easy access to premium amenities. Centrally located between Guelph and the GTA. A detailed list of features and upgrades is available. (id:42776)
M1 Real Estate Brokerage Ltd
16 Homestead Drive
Clearview, Ontario
Luxury Living in a Prestigious Neighbourhood Close to the Ski Hills - Welcome to this stunning 3,700+ sq. ft. home offering 5 bedrooms, 3 bathrooms, tucked into one of the areas most desirable high-end neighbourhoods, offering both privacy and prime location, just minutes from the slopes. Set on an impressive 108 x 214 ft x irreg lot, this home has been designed to enjoy the outdoors + entertain all year long.Inside, the main floor offers hardwood floors throughout + offers multiple living spaces, including living room, a private office ideal for working from home, + a welcoming family room w/ vaulted ceilings + a cozy wood-burning fireplace. The renovated kitchen opens to the dining area and features a high-end gas stove, an oversized built-in fridge/freezer, a second fridge, coffee bar, quartz counters, an undermount sink, a walk-in pantry, and pot lights throughout. A spacious main floor laundry/ mudroom includes a designated drop zone, making it the perfect spot for the kids to keep school bags w/ convenient inside access to the oversized 2-car garage.Upstairs, you'll find 3 generous bedrooms, a 4-pc bath, a gym/second rec room with office area, + a large landing perfect for a lounge or reading nook. The primary suite, set privately over the garage, features a large walk-in closet, a spa-like ensuite with double sinks and a walk-in shower, + remote blinds for convenience and luxury. The backyard is an entertainers haven w/a private, fully fenced space w/ beautiful landscaping, a heated saltwater in-ground pool w/hidden cover, + concrete walkways, a gazebo, + a heated pool/guest house w/ its own washroom, wet bar, bar fridge, pullout king bed. A relaxing sauna completes the retreat, while the oversized concrete driveway doubles as a pickleball court.This property delivers the lifestyle you've been dreaming of,luxury, privacy, recreation, + location all in one. Lg list of upgrades- roof (21), pool (22), primary ensuite (23), sauna (24), septic pumped (24) + more. (id:42776)
Royal LePage Locations North
661 Gloria Street
North Huron, Ontario
For Sale: Exquisite Custom-Built Home Perfect for Main Floor Living Welcome to this stunning three-bedroom, two-bathroom custom-built home, thoughtfully designed for comfortable main floor living. This property features high-end finishes throughout, showcasing quality craftsmanship and attention to detail. Key Features: Spacious Design: Enjoy an open and airy layout that maximizes space and functionality, perfect for modern living. Large Two-Car Garage: Conveniently store your vehicles and gear in the expansive two-car garage, providing easy access and additional storage. Full Basement Potential: The full basement includes a bathroom rough-in, offering the opportunity to create additional living space or entertainment areas to suit your needs. Outdoor Appeal: The fenced backyard provides privacy and security, ideal for family gatherings, pets, or simply enjoying the outdoors. Immaculate Curb Appeal: The concrete driveway and picturesque surroundings enhance the home's exterior, making it a true standout in the neighborhood. This move-in ready home combines luxury and practicality, making it the perfect choice for families or anyone seeking a serene living environment. Don't miss the chance to make this beautiful property your own schedule a showing today! (id:42776)
RE/MAX Land Exchange Ltd
30 Smallman Drive
Wasaga Beach, Ontario
Well maintained home on quiet street featuring 3 main floor bedrooms, including a primary with walk in closet and 4 pc ensuite. Oak stairs from foyer to main level and hardwood flooring through living room, dining room, kitchen and hall. Eat in kitchen walks out to deck in large private yard. Finished basement offers a 4th bedroom, full bathroom, spacious rec room with a cozy gas fireplace, games room, mud room and a large laundry/storage area. (id:42776)
Century 21 Millennium Inc.
108 Hemlock Court
Blue Mountains, Ontario
Steps to the base of Alpine Ski Club this magnificent European inspired four season Chalet is an expose of thoughtful architectural detail and high quality finishes. This impeccably designed Open Concept custom home boasts an impressive 23 ft vaulted ceilings in the great room, oversized windows, a two sided stone fireplace and chef's kitchen with walk out to outdoor dining - fireside! With ski-out/ ski-out accessibility, this premium lot and location is the ultimate recreational reprieve for family and guests. A dedicated guest suite with ensuite, kitchenette and its own dedicated entrance, and a main floor primary with ensuite, creates a spacious and expansive living space suitable for entertaining and multi generational living/entertaining. High quality wide plank pine flooring and radiant heat in all bathrooms bring warmth and luxury to this uniformly quality home.When the ski day is over enjoy the lower level that features a generous Wine Cellar, Steam Sauna, Rec Room Bar and Beer Tap, Full Home Gym and first class Media Room that seats 6 people. A double car garage with over 12 ft ceilings provides incredible space and storage. Ceiling 10ft main floor, 23ft vaulted ceiling in great room, 9ft basement, 9ft second floor with vaulted. It will be no surprise that there is an architect in the family! This is a must see. (id:42776)
Sotheby's International Realty Canada
1180 Queen Street
Kincardine, Ontario
Well-maintained 1.5 storey yellow brick century home on a generous 64.7ft x 179.56ft lot in the growing community of Kincardine. Ideally located within walking distance to the golf course, downtown, beach, hospital, and schools, this charming home combines classic character with modern updates, making it truly move-in ready. Recent improvements include a 2021 natural gas furnace and central air, updated garage door, exposed concrete double driveway, vinyl windows, wood flooring, and an L-shaped deck. The main level offers a bright sunporch/mudroom, functional kitchen with breakfast bar, formal dining room, office, living room, and a 4-pc bath with convenient main floor laundry. Upstairs, you'll find 3 spacious bedrooms and a 3-pc bath. The walkout basement provides plenty of options, with a partially finished space that could serve as a family room plus an unfinished utility area. A detached garage with a brand-new 2025 concrete floor adds excellent storage. If you've been looking for a well-cared-for century home with holding excellent value and updates in all the right places, this one deserves a look! (id:42776)
Royal LePage Exchange Realty Co.
10 Leonard Avenue
Penetanguishene, Ontario
Welcome to 10 Leonard Avenue in the heart of Penetanguishene! This charming 1-bedroom plus den home has been beautifully refinished, offering a fresh and inviting living space thats move-in ready. Step inside to find bright, updated interiors with a smart layout ideal for singles, couples, or those looking to downsize. The versatile den can be used as a guest room, home office, or hobby space. One of the standout features is the large attached garage, perfect for parking, storage, or a workshop. Outside, the property sits on a great lot with plenty of room to enjoy gardening, entertaining, or simply relaxing in your own outdoor space. Conveniently located close to local shops, schools, and Georgian Bay, this home combines comfort, practicality, and charm all at an affordable price point. Don't miss your chance to own this wonderful property in a sought-after Penetanguishene neighbourhood! (id:42776)
Royal LePage In Touch Realty
26 Davis Street
Collingwood, Ontario
Discover this stunning 2,200 sq ft home nestled in the highly sought-after Creekside neighbourhood. Expertly renovated by Collingwood's acclaimed Kofoed Built, this elegant 3-bedroom, 3.5-bathroom residence offers an optional fourth bedroom in the finished basement, showcasing premium finishes that create a bright, open, and inviting atmosphere throughout. Step into the spacious, open-concept main floor where modern family living comes to life. The gourmet kitchen is a chefs dream, featuring high-end appliances, sleek white quartz countertops, and a large island perfect for gatherings. Relax in the living room adorned with a contemporary Napoleon fireplace, pristine white oak hardwood floors, recessed lighting, and an airy layout that seamlessly connects every space. Host unforgettable dinners in the dining area, bathed in natural light from a charming bay window. Sliding doors lead to a private backyard oasis with a newly built two-tier deck, and mature trees. Enjoy breathtaking west-facing sunset views from the serene back deck an entertainers paradise. Upstairs, the primary suite offers a tranquil retreat complete with a stylish ensuite and a spacious walk-in closet. Two additional bedrooms maintain the homes modern aesthetic, while a versatile landing space serves perfectly as a chic home office. The fully finished basement expands your living options, featuring a cozy family room, office nook/playroom, an extra bedroom, and a full bathroom. Ample storage solutions, including cold storage, ensure every need is met. Situated on the quiet, non-sidewalk side of the street and adjacent to Collingwood's scenic trail system and Black Ash Creek, this location perfectly balances peaceful nature with easy access to downtown Collingwood. Experience the perfect blend of contemporary elegance and everyday convenience in this exceptional Creekside home. (id:42776)
Royal LePage Locations North
25 Fire Route 330 Drive
Trent Lakes, Ontario
Fortesque Lake. A pristine building lot ready to go to final permit stage. A rare find on any lake. Fabulous southern exposure. Hard-packed sandy beach. Shore Road Allowance owned. New septic installed in 2020 and is sized for 4 bedrooms. The Sellers submitted a pre-consultation application 05FEB25. The Municipality has responded 04JUN25. The Sellers have engaged the services of a planning consultant who has prepared a detailed plan to build a year-round home or cottage on water. It would be very easy to take over this project and proceed to the site plan application stage. Floor plans are available. The old cottage was removed on the 30th of May 2025 by a licensed contractor under a proper permit. A logical next step would be to install a temporary hydro service. Quote provided 05JUN25. The travel trailer. generator and utility trailer are excluded. (id:42776)
Royal LePage Lakes Of Haliburton
17 Anthony Court
Huntsville, Ontario
Wonderful family home in a great neighbourhood! This 3 bedroom bungalow is located on a quiet cul-de-sac in downtown Huntsville with easy access to all amenities. The large picture windows bring the light in to the nice open living/dining room area. The upper level consists of three good sized bedrooms and 4pc bathroom and the original thin strip hardwood floors still exist throughout much of the home. The functional kitchen leads out to a large, private deck and nice backyard area where you can enjoy all day sun. The lower level offers a finished family room with a propane fireplace, separate laundry room and a large workshop and storage area. The attached carport is great for the winter time and there's plenty of parking space for guest with the large driveway. Includes all appliances, updated windows throughout, newer furnace (2022), Municipal services and all within walking distance to downtown. Great value! *Some interior photos have had the furniture virtually staged* (id:42776)
Royal LePage Lakes Of Haliburton
848 Hollander Road
Newmarket, Ontario
Welcome to College Manor, one of Newmarket's most sought-after neighbourhoods, known for its vibrant community feel, mature streets, and unbeatable convenience. This 3 bedroom, 2.5 bathroom detached home offers the perfect opportunity to enjoy everything this incredible area has to offer. Here, you're truly in the heart of it all, just steps from highly regarded elementary and high schools, a short walk to the community centre, Main Street's charming shops and cafes, and nearby grocery stores, all while being surrounded by parks, walking trails, and green space, with easy access to transit and major routes - yet still enjoying the quiet charm of this established neighbourhood. The home itself offers a bright and functional layout, with a cozy living area, an eat-in kitchen, and a backyard walkout for gatherings and relaxation. Upstairs, a spacious primary suite with a walk-in closet and ensuite, plus two additional bedrooms, provide comfortable living for every stage of life. If you're looking for a home in a friendly, walkable community with every amenity at your doorstep, College Manor is the place to be. (id:42776)
Psr
151 Gardiner Street
Meaford, Ontario
Welcome to this solid brick bungalow, located on a peaceful street on the edge of Meaford. This family size home presents an exciting opportunity for the new owner to move in and update to their taste. The main level offers 3 bedrooms, ample living space and a four piece bathroom. The basement is mostly finished and lends itself nicely for a new owner to customize into extra living and/or workshop space. Additional features include: hardwood floors, oversized basement window in rec room, newer windows on main floor, roof 2018, stove 2022 and more. The large lot size offers an incredible opportunity to create an outdoor patio, fire pit area, play space and possibly a pool, as the septic is located at the front of the home. With a lot depth of 379 feet, there is lots of room for family soccer/football games. Come get excited about envisioning your personal touch to make this home your own. Enjoy the close proximity to all the amenities of the town and area golf, trails, parks and skiing. (id:42776)
Royal LePage Locations North

