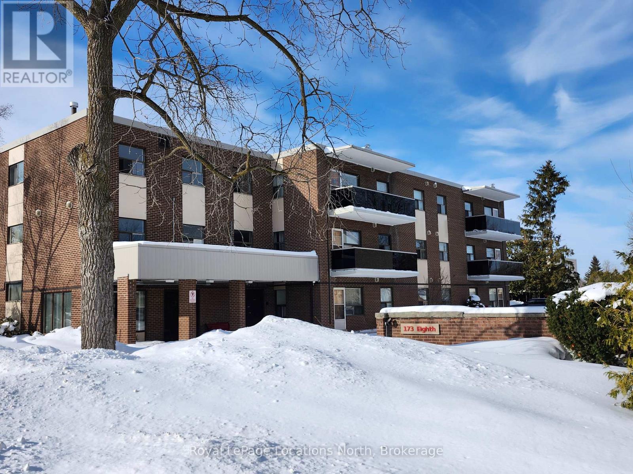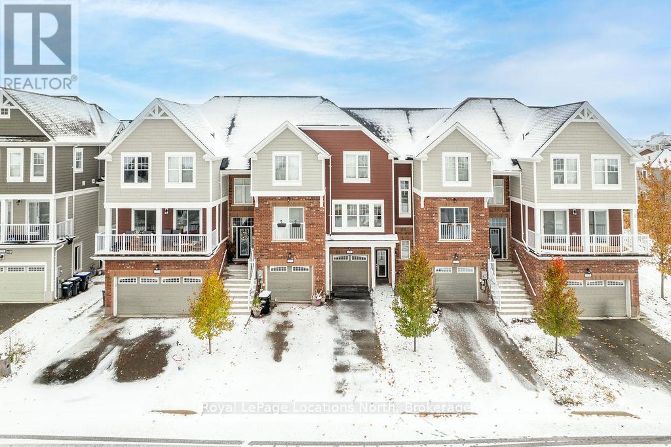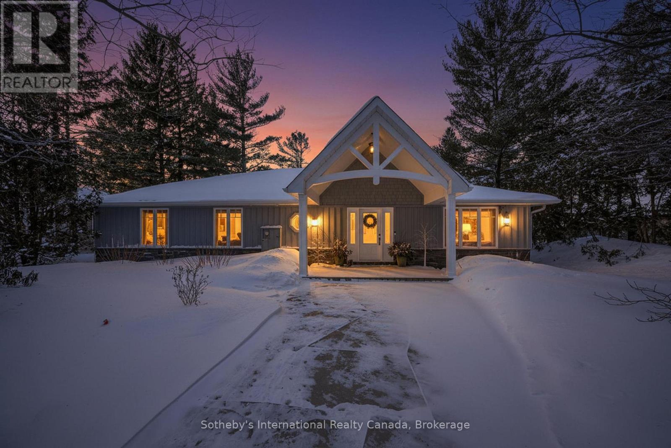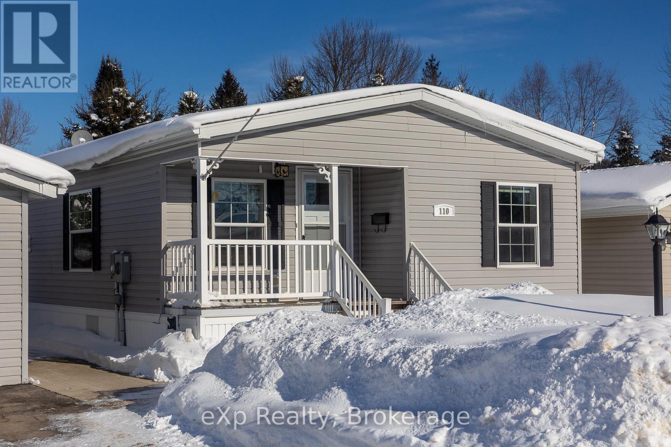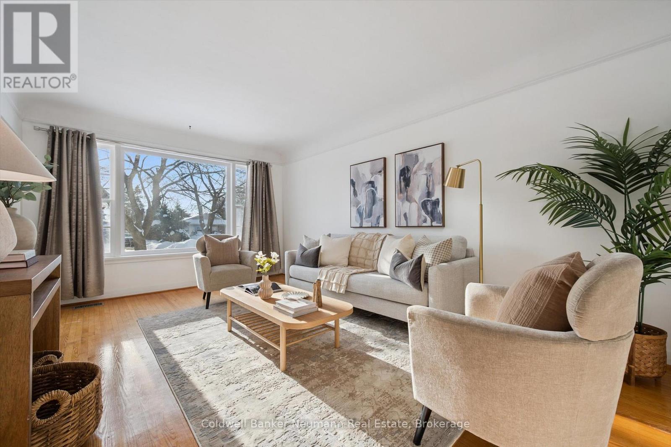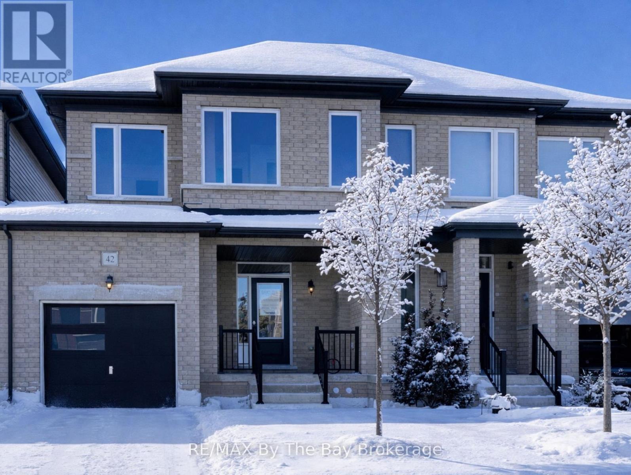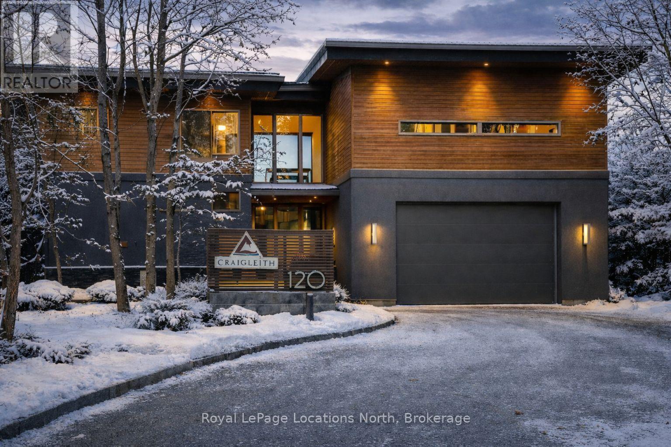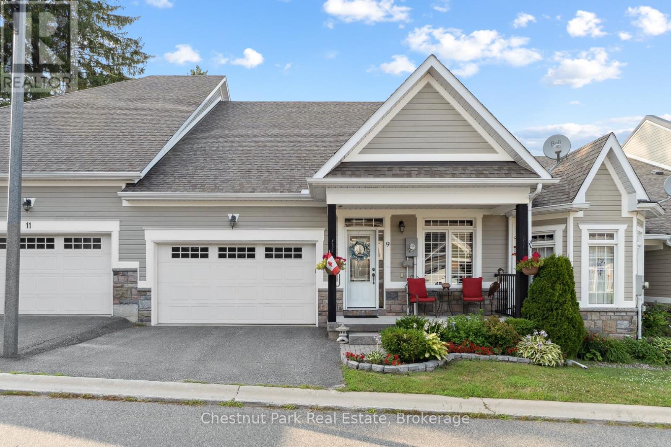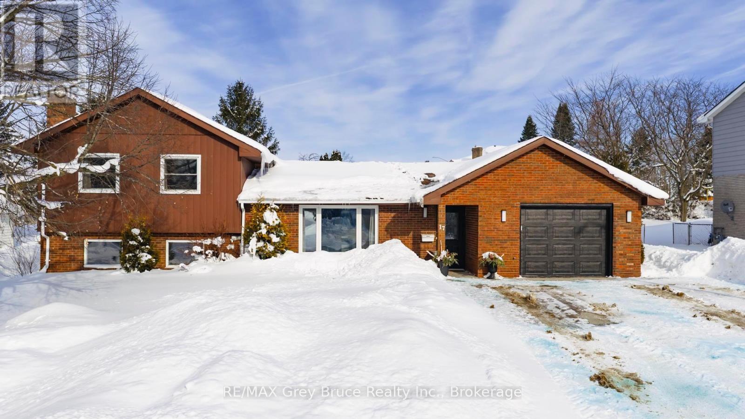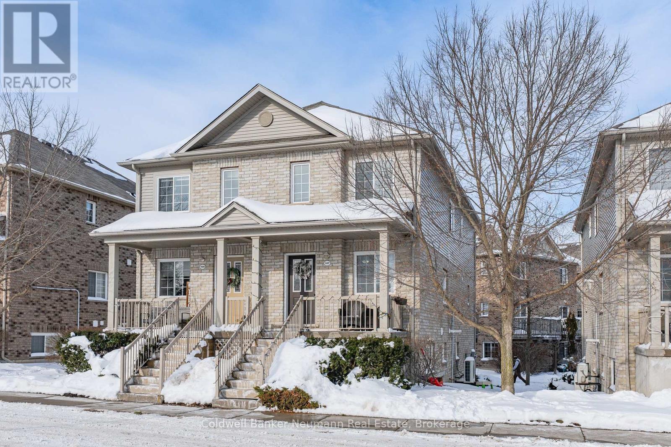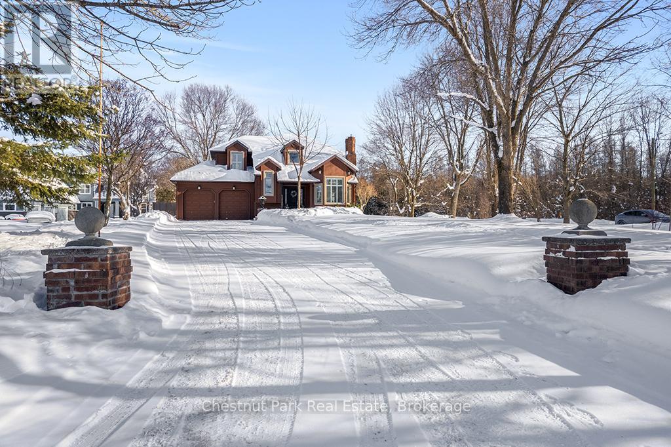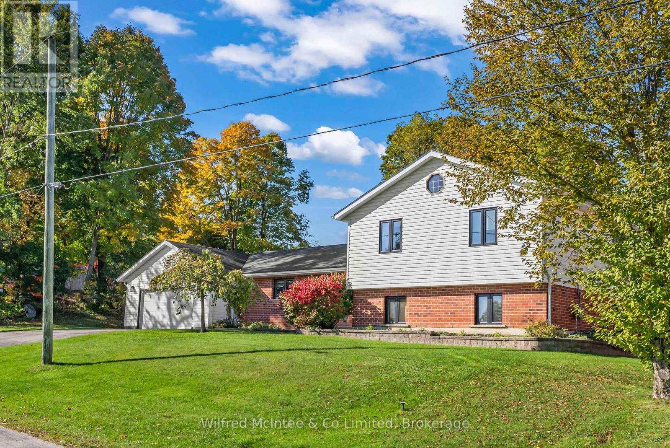302 - 173 Eighth Street
Collingwood, Ontario
Prime central location! Walk to downtown shopping, dining, public transit, scenic trails, and Blue Mountain. Bright 853 sq. ft. condo (per floor plans) offering three spacious west-facing bedrooms, including one with walk-out to a private balcony and seasonal mountain views. Flexible layout can easily be converted back to living/dining room with balcony walk-out. Carpet-free throughout with durable commercial-grade laminate flooring and in-suite storage. Well-maintained building with secure entry, games room, and on-site laundry. Includes one designated parking space plus visitor parking. Condo fees cover heat, water, sewer, building insurance, snow removal, landscaping, and professional property management. (id:42776)
Royal LePage Locations North
29 Dunes Drive
Wasaga Beach, Ontario
Welcome to this 3-bedroom, 2-bathroom townhome located in the desirable Georgian Sands community of Wasaga Beach. Close to shopping, the new Wasaga Beach arena, the world-famous beach, and Georgian Sands Golf Club, this home offers both convenience and lifestyle.The functional layout features a bright living space and a kitchen equipped with stainless steel appliances, and an island ideal for everyday living and entertaining. Upstairs, you'll find three comfortable bedrooms and a full bathroom, providing space for families, guests, or a home office setup. The backyard is great for BBQ-ing and enjoying the outdoors. Additional highlights include a garage with inside entry and driveway parking for two vehicles. Whether you're a first-time buyer, downsizer, or investor, this townhome is a fantastic opportunity in a growing, family-friendly neighbourhood.Move-in ready and close to everything Wasaga Beach has to offer. (id:42776)
Royal LePage Locations North
1036 River Road E
Wasaga Beach, Ontario
Set along the iconic sandy shoreline of Wasaga Beach with immediate beach access, enhanced by the privacy of a quiet sandy road, this custom bungalow offers a rare blend of refined craftsmanship and natural beauty with panoramic views across Georgian Bay to Blue Mountain. Spectacular sunsets paint the sky creating breathtaking scenes in every season. Professionally landscaped grounds span over 1/2 an acre and are framed by mature trees, impressive limestone boulders and meandering walkways through perennial gardens creating a sanctuary that feels natural but refined. This one-floor residence of over 2,800 square feet is thoughtfully designed for effortless living and entertaining. Throughout the home, sunlight streams through oversized casement windows. The open-concept living and dining areas, enhanced by walnut flooring and a vaulted ceiling, are anchored by a striking dual-aspect marble-clad gas fireplace. The expansive gourmet kitchen features granite countertops, an oversized double sink, full-height cabinetry with under-cabinet lighting, a generous pantry and premium appliances including a BlueStar six-burner gas range and Miele fridge/freezer. The two-tiered prep/entertainment island provides seating for five or more. The primary suite is a private retreat that features bay views, access to a secluded deck, a walk-in closet with window, a spa-inspired ensuite with heated floors, granite counters and an oversized marble-tiled shower with granite bench, rainfall showerhead and body jets. Three additional large bedrooms and two three-piece bathrooms provide comfort for family or guests. Outdoor living is enhanced by an expansive lounging and dining deck offering breathtaking lake and stunning sunset vistas. An oversized detached two-car garage and large driveway provide ample parking. This beautiful and unique home ensures tranquil and pleasurable living immersed in the beauty of each season. (id:42776)
Sotheby's International Realty Canada
110 Rosewood Drive
Georgian Bluffs, Ontario
Welcome to 110 Rosewood Dr., ideally located in the well maintained and friendly community of North Park Estates, just minutes from Owen Sound. This inviting bungalow offers comfortable one level living with a spacious open concept layout where the living, dining, and kitchen areas come together in one bright and airy space, anchored by a cozy gas fireplace that is perfect for everyday living and entertaining. The home features two well proportioned bedrooms and one full bathroom, with a functional layout designed for ease and comfort. Step out onto the back deck and enjoy peaceful views of the park-like green space with mature trees, offering privacy and a beautiful natural backdrop. A detached garage with an attached lean-to shed provides excellent storage and workspace options. Residents own their home and lease the land, with park maintained roads and water and sewer services included. Monthly fees for this unit are $716.97 and include $119.23 for taxes, $20.65 for water and sewer, and $577.09 for land rental. Offering affordability, simplicity, and a strong sense of community, 110 Rosewood Dr. is an excellent opportunity for downsizers, retirees, or buyers seeking low maintenance living in North Park Estates. (id:42776)
Exp Realty
25 Collingwood Street
Guelph, Ontario
Located in the beautiful Riverside park neighbourhood, this well maintained bungaloft has a functional, bright layout and thoughtful updates throughout. This home offers three bedrooms, including two on the main floor and a newly renovated 4-piece bathroom, plus a large, private third bedroom on the second level above the garage. Hardwood and ceramic flooring run throughout the main and upper floors with no carpet, complemented by new light fixtures, generous storage, and exceptional natural light throughout. The kitchen cabinets have been refinished, with newer counters and ceramic backsplash. The finished basement features a separate entrance, new luxury vinyl flooring, and a second fully renovated 3-piece bathroom, offering flexibility for a future in-law suite or basement apartment. Additional updates include a new furnace (2026), water softener, central air, and a new front deck and entryway. Outside, enjoy a fully fenced 50' x 110' private lot with patio space, mature trees, and plenty of future potential. A single-car garage and parking for three vehicles complete the property. Set on a quiet, tree-lined street in a sought-after Guelph 'family and dog friendly' area, just steps to Riverside Park, trails, schools, golf, groceries, transit, and restaurants, this is an excellent opportunity and solid investment. (id:42776)
Coldwell Banker Neumann Real Estate
42 Lisa Street
Wasaga Beach, Ontario
Welcome to 42 Lisa Street, a never-lived-in, move-in-ready freehold townhome by Baycliffe Communities, located in the highly sought-after Wasaga Sands neighbourhood. This thoughtfully designed Amethyst model offers 1,795 sq. ft. of functional living space with modern finishes and a well-planned layout throughout. Notable highlights include a rare double-length driveway with no sidewalk, a man door with interior garage access, and a bright, open-concept main floor featuring 9-foot ceilings, hardwood and upgraded tile flooring, and a contemporary kitchen with extended cabinetry, breakfast bar, and walk-out to the backyard. Upstairs, the spacious primary suite includes a large walk-in closet and a 5-piece ensuite with soaker tub, separate stand-up shower, and dual-sink vanity. Two additional bedrooms, a full bathroom, and convenient upper-level laundry complete the second floor. The unfinished basement offers excellent future potential with a bathroom rough-in and cold room/cellar, ideal for storage or future finishing. Ideally located just minutes from the World's Longest Freshwater Beach, and a short drive to Collingwood and Blue Mountain, this home is close to schools, walking trails, parks, and everyday conveniences. Tarion Warranty included. Immediate possession available. Be the first to call this quality-built freehold townhome home - offering comfort, value, and long-term peace of mind. (id:42776)
RE/MAX By The Bay Brokerage
120 Craigleith Road
Blue Mountains, Ontario
An Architecturally Iconic Luxury Ski Chalet, just steps from Craigleith. This celebrated retreat offers a rare balance of total privacy and effortless access, moments from the ski hills and tennis courts. Set on an expansive 100' x 159' lot backing onto tranquil green space, the property is beautifully landscaped to create a true four-season sanctuary. Designed for elevated mountain living, the chalet features a resort-style swimming pool, pool house, and hot tub, all framed by dramatic TILCO lift-and-slide window walls across two levels, capturing sweeping views of the ski hills and grounds beyond. Spanning three levels, the residence offers six luxurious bedrooms and four bathrooms. The upper-level great room is a showpiece, with soaring 22-foot ceilings, a Rumford-style gas fireplace, and a cantilevered walk-out deck-perfect for après-ski gatherings. The chef's kitchen is outfitted with premium appliances, a striking island, and a walk-in pantry, seamlessly blending form and function.The private primary suite occupies the upper level as well, featuring a distinctive walk-in closet and serene views. On the main floor, a sophisticated media lounge opens directly to the pool deck through expansive sliding doors and includes a wet bar / kitchenette, and fireplace, along with two additional bedrooms and full bath. The lower level completes the home with three generously sized bedrooms and another bath, ideal for hosting family and guests. This exceptional ski chalet is offered for immediate possession - an unparalleled opportunity to own a landmark retreat in one of the area's most coveted locations. (id:42776)
Royal LePage Locations North
9 Stormont Court
Bracebridge, Ontario
Nestled in the sought after Waterways Community in Bracebridge this beautifully upgraded two bedroom, two bathroom Townhome offers the perfect blend of comfort, style and location. Situated on a quiet cul-de-sac close to scenic Annie William's Park this home is ideal for those seeking a peaceful lifestyle with nature at your doorstep. Step inside to discover rich walnut floors that flow throughout the open concept living, kitchen and dining area, creating a warm and inviting atmosphere. The chef inspired kitchen is both functional and elegant boasting modern appliances, extended cabinetry, granite countertops and tons of storage-perfect for entertaining or quiet evenings in. The Living Room boasts cathedral ceilings, a gas fireplace and a wall of windows which bathe the space in natural light. The spacious Primary Suite features a luxurious four piece ensuite with all the comforts you deserve. A second full bathroom, guest bedroom/den and main floor laundry complete this thoughtfully designed layout. The front porch is the perfect place to relax and connect with neighbours or step outside to your expansive back deck where you'll enjoy privacy and stunning views of mature trees-a rare peaceful backdrop that truly sets this home apart. The large unfinished basement offers ample storage and is bursting with potential for those looking to increase living space, while the 1.5 Car Garage and driveway offer ample parking for yourself and your guests. Next door Annie William's Park offers walking paths, beach/dock areas and a multitude of Summer events including the famous Muskoka Arts and Crafts Show. Great access to the Muskoka River where you can enjoy kayaking, swimming or simply sit and take in the beautiful views. Whether you are downsizing, retiring or simply looking for a low maintenance lifestyle in one of Bracebridge's most picturesque communities this home delivers exceptional living in the heart of Muskoka. (id:42776)
Chestnut Park Real Estate
17 Bradley Street
Arran-Elderslie, Ontario
Situated on a quiet dead-end street in desirable Chesley neighbourhood, this fully updated, move-in ready side-split delivers modern living in an exceptional community. Thoughtfully renovated throughout, this home has been converted to natural gas with newer furnace and central air units, offering efficiency and comfort. Bright and open-concept, the home features 3 spacious bedrooms and 3 bathrooms, designed for both everyday living and entertaining. The stunning kitchen showcases a large island and pantry space, ideal for hosting, while the inviting living room is anchored by a cozy gas fireplace. Main floor laundry adds convenience. The upper level offers two good-sized bedrooms and a stylish 4-piece bath. The lower split includes a family room with gas stove, a third bedroom, and a modern 3-piece bath-perfect for guests or flexible living. Outside, enjoy a private patio overlooking the large backyard. Additional highlights include an attached garage, new gas furnace and air conditioning, and close proximity to parks, schools, and amenities. A refined home offering quality, comfort, and location. (id:42776)
RE/MAX Grey Bruce Realty Inc.
107 - 35 Mountford Drive
Guelph, Ontario
First-time home buyers or those looking to start a family, this is a great opportunity for you! 3 bedroom, 2 bathroom townhome over 1400 sq. ft. for under $550,000! Unlike most other townhouses of this size and price point, this townhouse complex is only 16 years old. With only one shared wall, this townhouse provides plenty of natural light from 3 sides of the unit. Inside, the spacious main-floor layout, 2-piece bathroom, and a few storage options are common in townhouses of this size. The upstairs bedrooms offer ample space and easy access to the laundry. Come have a look at this great opportunity! (id:42776)
Coldwell Banker Neumann Real Estate
359003 Grey Road 15
Meaford, Ontario
Welcome to this well-appointed and beautifully maintained two-storey home offering privacy, functionality and a serene natural setting across the road from Georgian Bay. Situated on a landscaped lot with a fully fenced rear yard and a wooded backdrop, this property provides a peaceful vibe while benefiting from modern conveniences including natural gas, a paved driveway and a double car garage. The main floor offers a bright and practical layout featuring a living room with vaulted ceilings, a separate formal dining room ideal for entertaining and a spacious kitchen with a breakfast nook and walk-out to an oversized deck with pergola; perfect for outdoor dining and relaxation. There is a separate main floor office with a walk out to the deck. Could easily double as a main floor den. A functional mudroom with direct access to the garage enhances everyday convenience. The second level includes three good-sized bedrooms, highlighted by a primary bedroom with a 4-piece ensuite bathroom. A recently updated guest bathroom completes the upper floor, providing comfort for family and guests. The partially finished lower level extends the living space with a welcoming rec room featuring a cozy gas fireplace, creating an ideal space for relaxation or entertaining. A combined bathroom and laundry room adds efficiency and functionality. Outdoors, the property continues to impress with a private fire pit area, garden shed and a backyard bordered by mature woods. An unopened road allowance located across the road offers convenient public access to the water, adding to the home's lifestyle appeal. Walk your kayak to Georgian Bay! This home is thoughtfully designed for relaxed living, entertaining and enjoying the natural surroundings. Just on the outskirts of Owen Sound, mins to Hibou Conservation area with trails and a sandy beach. A truly special property offering space, privacy and lifestyle all in one exceptional package. (id:42776)
Chestnut Park Real Estate
210 James Street
Arran-Elderslie, Ontario
Welcome to 210 James Street in Paisley! Situated on a double lot in one of Paisley's most desirable neighborhoods, this welcoming side split home offers the perfect harmony of classic charm and modern comfort with over 2500 sq. ft. of living space. Step inside a spacious foyer to discover a bright and functional kitchen, featuring quartz countertops, abundant cabinetry and convenient eat-in area. The very spacious formal dining room/living room seamlessly flows to a covered patio-ideal for effortless indoor-to-outdoor entertaining. Convenient powder room completes the main level. On the upper level you'll find three generously sized bedrooms, along with a 4-piece bathroom offering convenient ensuite access from the primary bedroom. With thoughtful storage options throughout, every room is designed to keep your space organized. The lower level offers even more living space, including a comfortable family room with a gas fireplace and a walkout to the expansive backyard-perfect for kids, pets, and outdoor gatherings. This level also includes a 3-piece bath, laundry/utility room, and the potential for a fourth bedroom, providing plenty of flexibility for growing families, guests, or home office needs. New windows in 2023. A double car garage, ample parking, 2 storage sheds, gazebo and a beautifully landscaped double lot complete the picture. Enjoy the best of Paisley living, with charming shops, restaurants, and riverside recreation just moments away. With its ideal layout, unbeatable location, and generous lot, this exceptional property truly checks all the boxes-your next chapter begins here! (id:42776)
Wilfred Mcintee & Co Limited

