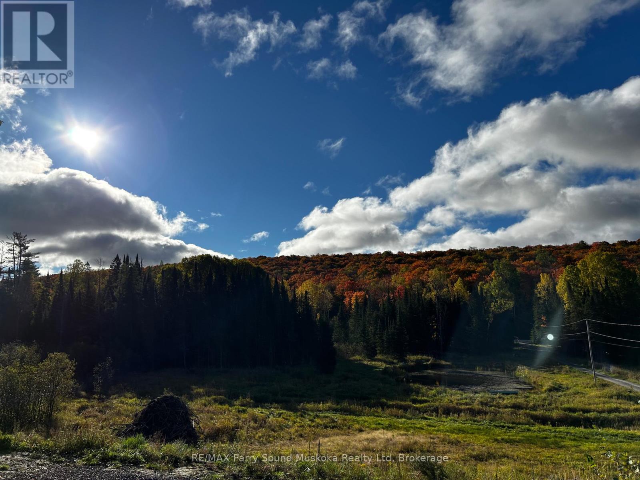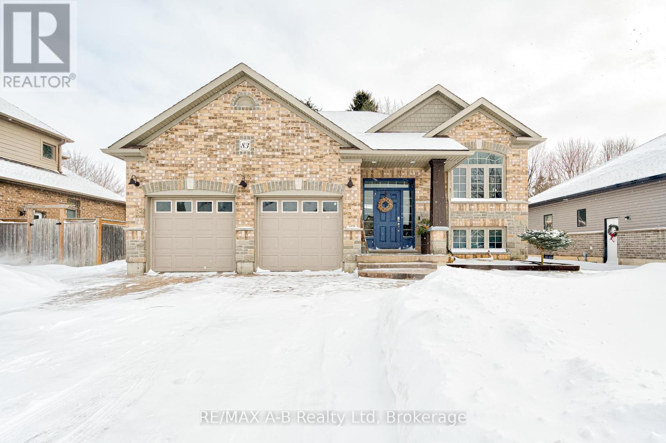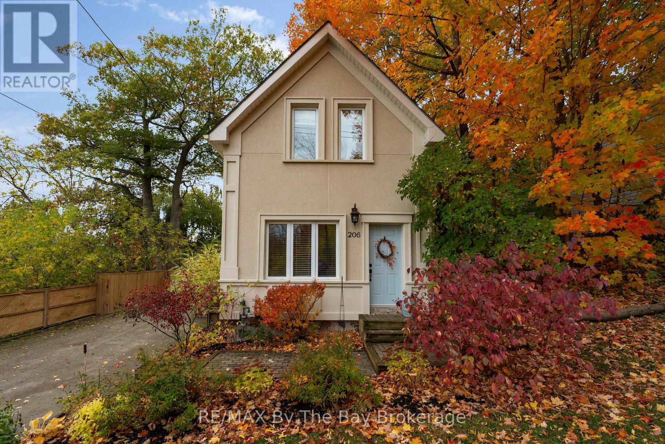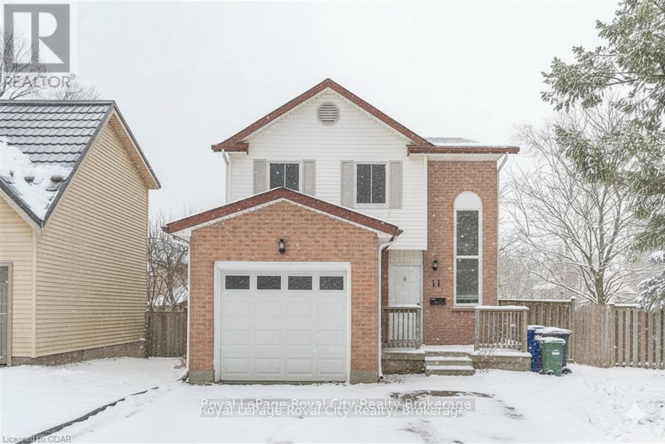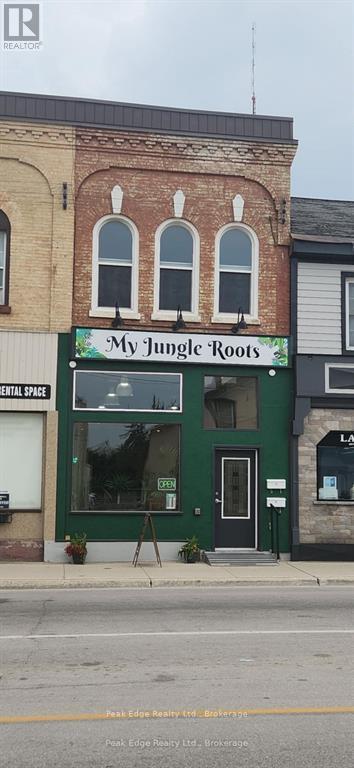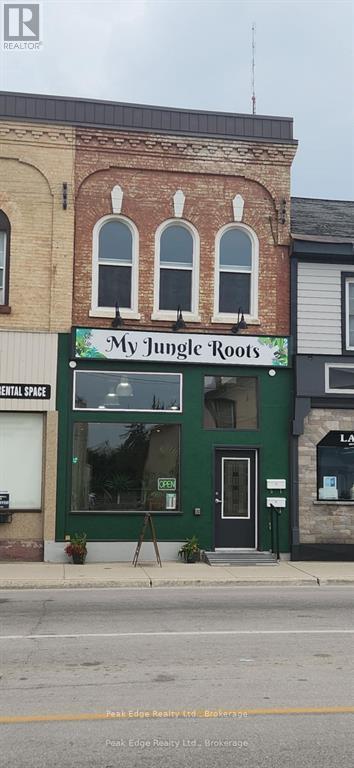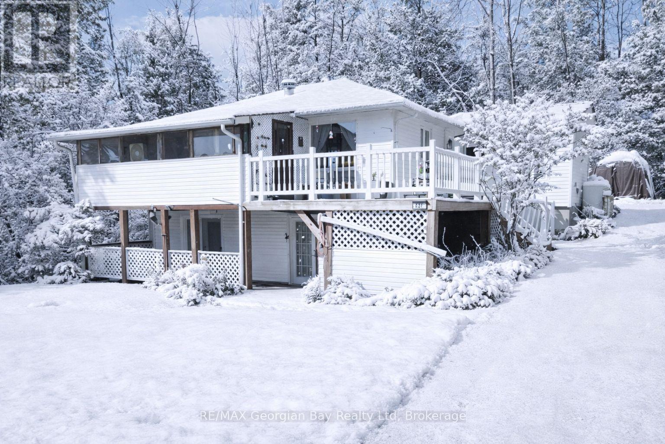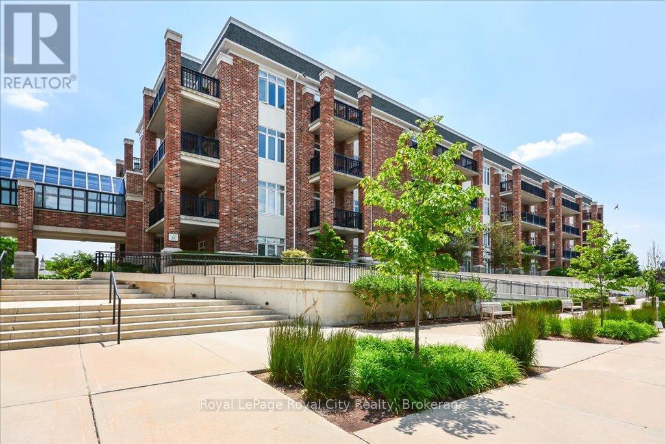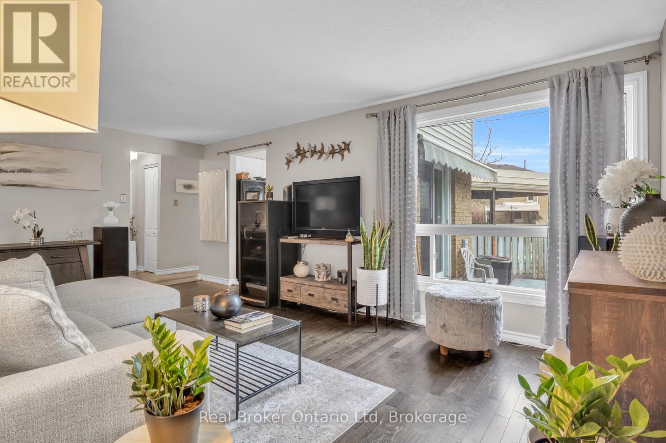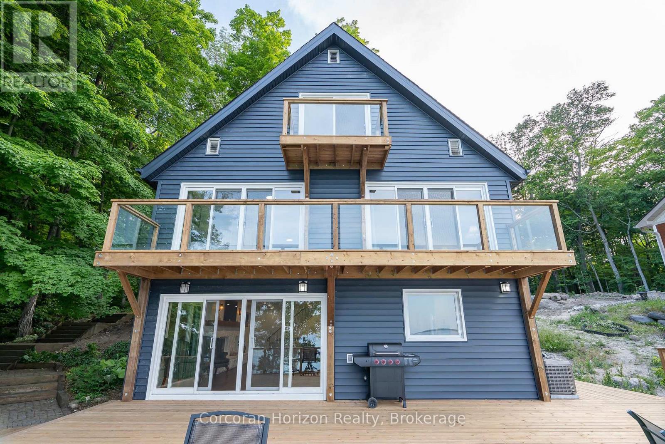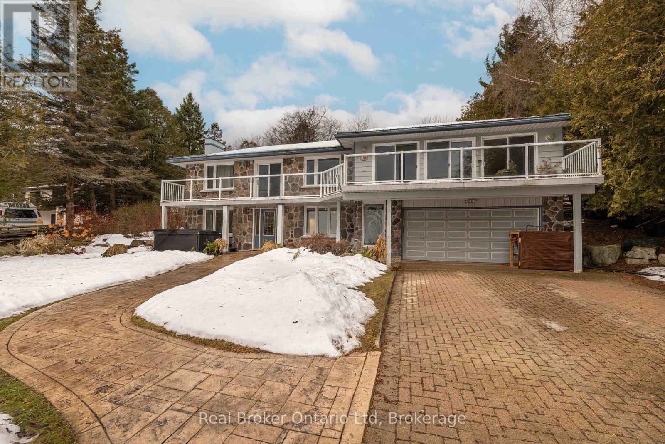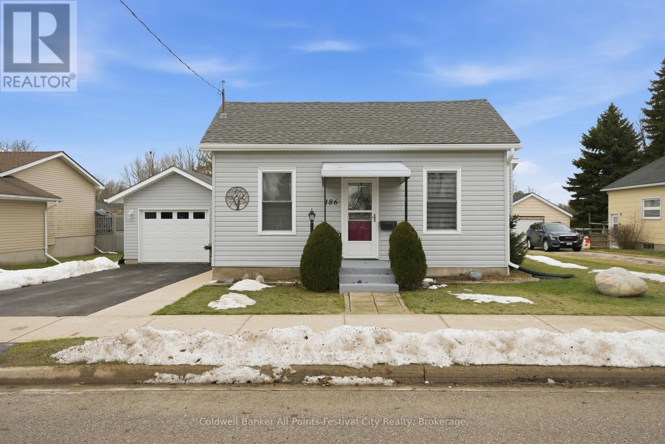556 Highway 518 W
Perry, Ontario
Potential for Seller to hold a partial Mortgage.Living the cottage country dream is at your fingertips. Just press that button to book a showing!No HST.A beautiful 21 acres of privacy in Emsdale,just a short distance to Huntsville/Muskoka.ATV trails throughout.Located on a bus route for schools & on a year-round municipal maintained road.Not only is there a fabulous view of your own property,but also looking out to an abundance of tree tops along the skyline.The sunset filled skies w/the west exposure & the fall colours will be something like you've never seen/experienced before.Over 3000 ft. of a new build home to be completed by the new owner, you, w/your preferred finishes.Floor plans are available for the three bedroom, two bathroom, roughed in home w/full basement & plans for a screened in porch.Vaulted ceilings & large windows,bringing in plenty of light w/ a picturesque view. Looking out to a families playground of property & large pond deep enough to go for a swim!Propane forced air,drilled well & heat pump.Wired for speakers n cat5 for video surveillance.While you finish building your new home there is already a smaller existing home in as is condition.Create trails & wonderful memories for you, your family & friends on this large piece of property.Or access nearby trails for snowmobiling & off roading.Area lakes to access, including, Lake Vernon,Fairy Lake, Peninsula Lake & Mary Lake.Additionally,Huntsville offers small boutique shops,big box store shopping, trails,lake access,beach,marina,golf club,downhill skiing/ski club,schools,maple farm,parks museum,festivals,torch lit skating,riding ranch,sledding,wildlife reserve,tubing hills,skating rink,Arrowhead Provincial Park,restaurants,galleries,spas,summer camps,hockey arena,public swimming pool,theatre,,Hospital.This property & location will not disappoint.Make the move & surround yourself w/ the peaceful atmosphere & wonders of Mother Nature.The beginning & end of your days will have a magical feeling. (id:42776)
RE/MAX Parry Sound Muskoka Realty Ltd
83 Sylvia Street
West Perth, Ontario
Step into this beautifully maintained raised bungalow where comfort, style, and thoughtful design come together seamlessly. Offering just under 2,400 sq. ft. of finished living space, this inviting home features 4 generous bedrooms and 3 bathrooms, perfectly suited for everyday family living. The exterior immediately impresses with its charming blend of stone and brick, complemented by welcoming columns, a stamped concrete driveway, and professionally landscaped gardens that create an inviting first impression. Inside, a bright and spacious foyer leads you into an open-concept living area filled with natural light - an ideal setting for hosting gatherings or enjoying quiet evenings at home. The well-appointed kitchen serves as the heart of the home, showcasing a convenient breakfast bar, warm maple cabinetry, brand-new stainless steel appliances, a stone backsplash, and updated vinyl tile flooring. The adjoining dining area offers the perfect spot for family meals and casual entertaining. The main level includes two comfortable bedrooms, including a lovely primary suite complete with a walk-in closet and private 4-piece ensuite. The fully finished lower level expands your living space with large windows that brighten the entire area, making it an excellent retreat for teens, guests, or extended family. This level also includes two additional bedrooms and a full bathroom with in-floor heating for added comfort. Step outside to your own private oasis - a two-tiered deck surrounded by mature trees and a heated above-ground pool, creating the perfect backdrop for summer relaxation and fun. An oversized two-car garage with a loft provides exceptional storage and versatility. This Mitchell gem offers a functional layout, stylish finishes, and a warm, welcoming atmosphere that truly feels like home. Come experience it for yourself - book your private showing today! (id:42776)
RE/MAX A-B Realty Ltd
Royal LePage Heartland Realty
206 Centennial Drive
Midland, Ontario
Welcome home to 206 Centennial Drive located in Midland. This home offers 2 spacious bedrooms and 2 bathrooms. Enjoy the beautiful open concept kitchen featuring stainless steel appliances, pantry, large island, plenty of cupboard space, coffered ceilings, and pot lights. Cozy living room with gas fireplace, built-in cabinetry, pot lights and coffered ceilings. Main floor and second floor have a bedroom with an ensuite. Owners have done many upgrades throughout the home including new roof (2024), new engineered hardwood floors in the foyer/dining area, kitchen and living room, installed leaf guard system (2024), new eavestroughs (2024), new main floor bedroom window (2024), new window in second floor bathroom (2025), stainless steel fridge (2025), new flooring in basement (2024), new fence including arbor and gate (2025), updated retaining/garden wall and patio area (2025) and glass shower door upgraded in main level ensuite (2025). Basement is partially finished. Backyard is perfect for entertaining with large landscaped lot with raised patio and deck. Close proximity to the Trans Canada Trail where you can walk along Midland's beautiful waterfront, close to schools, arena, restaurants and shopping. (id:42776)
RE/MAX By The Bay Brokerage
11 Sagewood Place
Guelph, Ontario
Welcome to 11 Sagewood Place ! A well-maintained home on a quiet cul-de-sac in Guelph's sought-after Kortright West neighbourhood. With 5 bedrooms and 2 full bathrooms, this property offers strong rental potential or plenty of space for a growing family. The home features a large backyard, substantial parking and a practical layout for everyday living. With updates including shingles and skylight (2020), air conditioning (2019), and a furnace (2013), this home is ready for you to make your own. Ideally located near bus stops, shopping, restaurants, and the University of Guelph, with nearby trails and green spaces for walking or cycling, this home combines versatility, convenience, and a great location. Book your private showing today! (id:42776)
Royal LePage Royal City Realty
209 10th Street
Hanover, Ontario
Income, Location, and Updates!!! Its All Here. A smart addition to any portfolio: Two storey 2,640 square foot commercial/residential building in a high visibility area. Features include 1,320 sq. ft. of recently updated commercial space with tenants on leases, a well maintained apartment, and a heated two car garage with hydro. The property generates $3,650 per month, with tenants covering their own utilities, and grosses $43,800 annually. There is a full unfinished basement which could make great storage. The property is low maintenance, its very well taken care of and makes good income. In total there are 3 units rented, 1 commercial unit, 1 residential unit and the garage is rented as well. Call today to arrange a viewing. (id:42776)
Peak Edge Realty Ltd.
209 10th Street
Hanover, Ontario
Income, Location, and Updates!!! Its All Here. A smart addition to any portfolio: Two storey 2,640 square foot commercial/residential building in a high visibility area. Features include 1,320 sq. ft. of recently updated commercial space with tenants on leases, a well maintained apartment, and a heated two car garage with hydro. The property generates $3,650 per month, with tenants covering their own utilities, and grosses $43,800 annually. There is a full unfinished basement which could make great storage. The property is low maintenance, its very well taken care of and makes good income. In total there are 3 units rented, 1 commercial unit, 1 residential unit and the garage is rented as well. Call today to arrange a viewing. (id:42776)
Peak Edge Realty Ltd.
426 David Avenue
Tay, Ontario
Welcome to 426 David Avenue, a fantastic opportunity tucked away on a quiet dead-end street in Port McNicoll. This charming home features 3 bedrooms, 2 bathrooms, and a partially finished walkout basement, offering plenty of room for a growing family. The oversized property provides space to play, garden, or explore the potential of a future severance. A detached two-car garage adds convenience and extra storage. Located just steps from beautiful Georgian Bay and nearby walking trails, this property is perfect for first-time buyers or anyone looking to enjoy a peaceful lifestyle with easy access to nature and amenities. (id:42776)
RE/MAX Georgian Bay Realty Ltd
401 - 65 Bayberry Drive
Guelph, Ontario
Welcome to the Wellington Suites at the Village by the Arboretum, a premier 55+ community in the heart of Guelph, thoughtfully designed with retirement living in mind. This spacious 1,354 square foot suite offers an exceptional lifestyle in one of the city's most unique and vibrant communities. Featuring two generously sized bedrooms, including a primary suite complete with a walk-in closet and a private three-piece ensuite with a convenient step-in shower. A second full four-piece bathroom provides comfort and flexibility for guests or visiting family. The open-concept kitchen is equipped with a breakfast bar and flows seamlessly into the bright and inviting living room, which is bathed in natural light from large windows and features sliding doors that lead to a private south-facing balcony overlooking the serene courtyard. Additional highlights include beautiful hardwood flooring throughout the main living area, an in-suite laundry room, and a bonus room that can serve as a home office, pantry, or extra storage space. A large storage locker adds to the practicality, while the exclusively owned underground parking space located right next to the elevator provides ease of access directly to the fourth floor. Life at the Village is about so much more than just your home - it's about living well every day. This exceptional adult community offers an impressive community canter, with amenities designed for connection, wellness, and fun. Residents enjoy access to an indoor pool, hot tub, sauna, tennis courts, putting greens, and a billiards room. The Village Centre also hosts over 100 hobby and interest groups, along with fitness classes, social clubs, and community events. Plus, everyday convenience is right at your doorstep with on-site services including a pharmacy, doctors office, and LifeLabs. The Village isn't just a place to live - its a lifestyle in one of Guelphs most sought-after adult communities. (id:42776)
Royal LePage Royal City Realty
15 - 415 Morgan Avenue
Kitchener, Ontario
Experience modern comfort in this meticulously maintained 2-story townhouse located at 15-415 Morgan Avenue, nestled within the serene and highly desirable Chicopee Foothills community. This 3-bedroom, 1.5-bathroom residence offers an exceptional living experience within a well-kept condo neighbourhood. As you arrive, you are welcomed by an upgraded porch that leads into a bright and inviting interior. The main floor features an expansive living area bathed in natural light through a stunning oversized window. The updated kitchen boasts elegant quartz countertops and a seamless transition through sliding doors to your private, fully fenced backyard. This outdoor retreat is perfect for relaxing or entertaining, while the property also provides the rare convenience of carport parking for two vehicles. Upstairs, you will find three spacious and sunlit bedrooms, each offering a peaceful escape with modern finishes. The large, open basement provides a versatile canvas, ready to be transformed into a home gym, media room, or additional storage space to suit your needs. Beyond the home itself, the location is unbeatable for commuters and outdoor enthusiasts alike. You are in close proximity to the 401 and Highway 7/8, as well as the Chicopee Ski Hill for winter fun. Daily conveniences are just minutes away at Chicopee Plaza and Fairview Park Mall, along with a variety of fantastic restaurants, top-rated schools, lush parks, and local hospitals. This property perfectly balances suburban tranquillity with urban accessibility. Don't miss your chance to join this vibrant Kitchener community. (id:42776)
Real Broker Ontario Ltd
77 Mcarthur Drive
Penetanguishene, Ontario
Stunning Waterfront Home Renovated 4-Bedroom, 4-Bath with Boathouse Experience lakeside living at its finest in this newly renovated 4-bedroom, 4-bath home. Set on a serene waterfront property across from Beausoliel Island, this home combines modern updates with the tranquility of nature, offering the perfect retreat. Watch the sunrise from the multilevel expansive decking while sipping your morning coffee. Spend the afternoon on your private beach and then head into town for dinner, a short 10minute drive away. Property Highlights:4 Bedrooms, 4 Baths Spacious and stylishly designed for ultimate comfort. Main Floor Laundry Convenient and practical for everyday living. Boathouse Perfect for storing watercraft or enjoying waterfront views. Expansive Deck Ideal for outdoor entertaining or relaxing by the water. Detached Garage Extra space for vehicles, storage, boats and more. Ready to embrace the waterfront lifestyle? Schedule your tour today! (id:42776)
Corcoran Horizon Realty
339496 Presquile Road
Georgian Bluffs, Ontario
Situated along prestigious Presqu'ile Road, this waterfront gem was crafted to capture sweeping views of Georgian Bay from nearly every window. Inside, the open-concept floor plan is a dream for the avid entertainer, filled with natural light and endless space to gather. The lower level expands your options, offering flexibility for an in-law suite or income-generating apartment. Outdoors, lush gardens and expansive decks invite you to unwind in complete serenity, whether its coffee at sunrise or wine at sunset. On top of this home feeling like a private retreat, you're only minutes from the shops, restaurants, and amenities of Owen Sound, making it as practical as it is breathtaking. Private viewings are now available by appointment. (id:42776)
Real Broker Ontario Ltd
186 Wellington Street S
Goderich, Ontario
Beautiful west-end Goderich is where you'll find this lovely, turn-key 2-bedroom bungalow that has been meticulously maintained. With an open-concept floor plan, this home offers great space for retirees and first-time buyers alike. The spacious kitchen has deck access that overlooks the generous backyard. The updated bathroom features a walk-in shower. The main floor laundry area, just off the back entrance, is ideal for practical living. A detached single-car garage and plenty of parking round out this property. Close to downtown amenities, an outdoor recreation park, schools, and the top of the lake bank for gorgeous sunset views-this is a great location! (id:42776)
Coldwell Banker All Points-Festival City Realty

