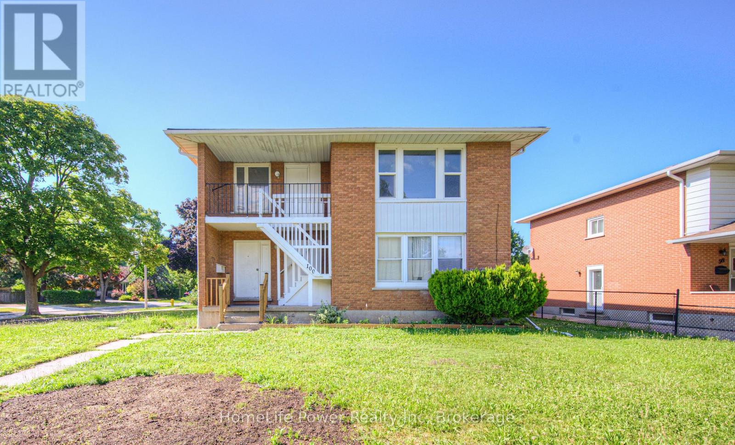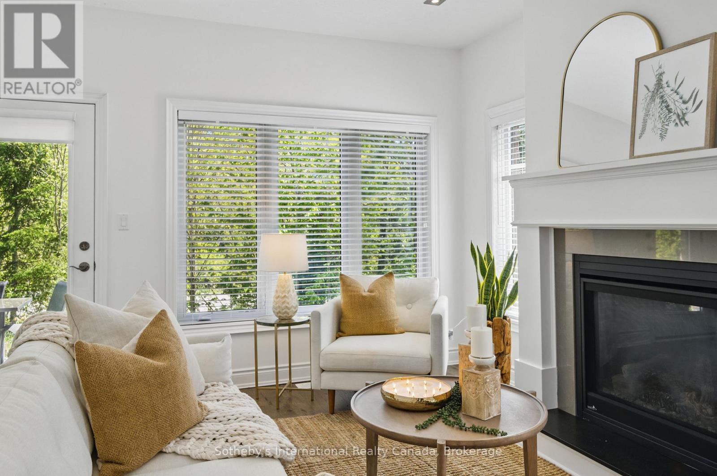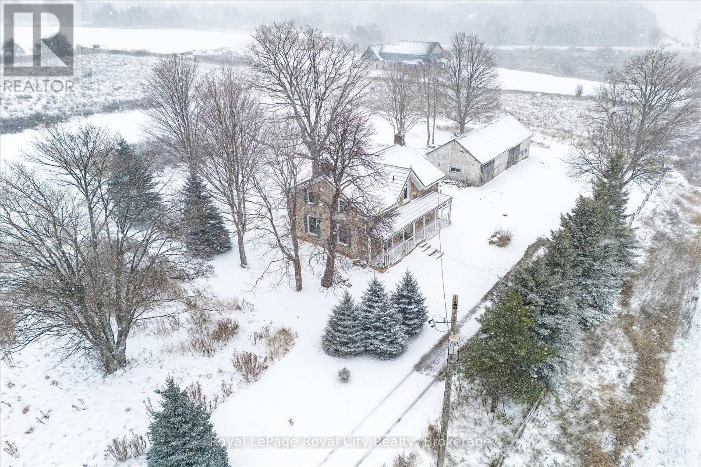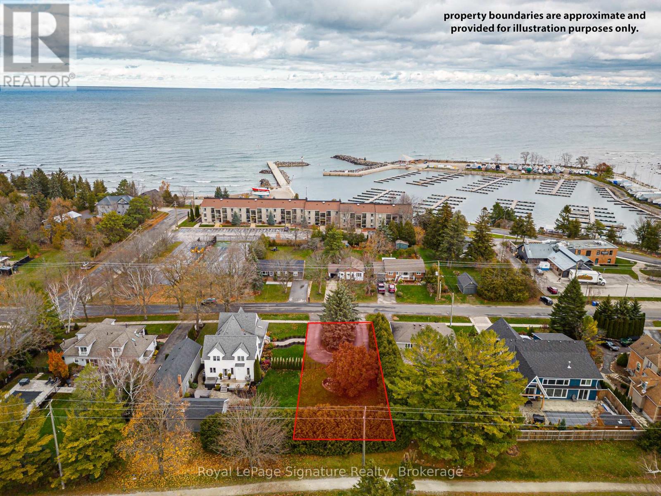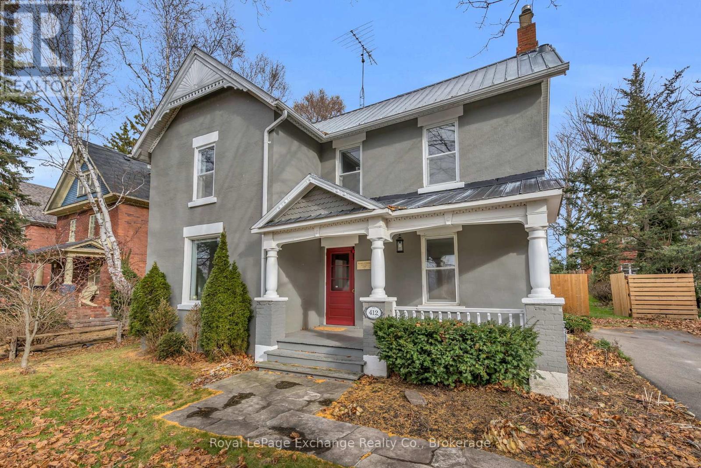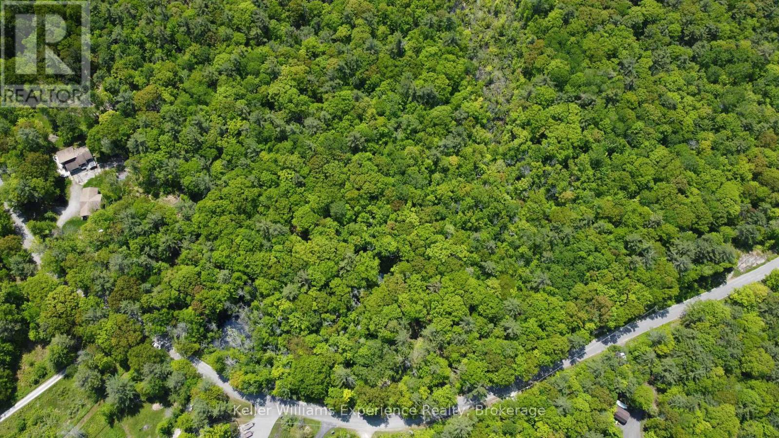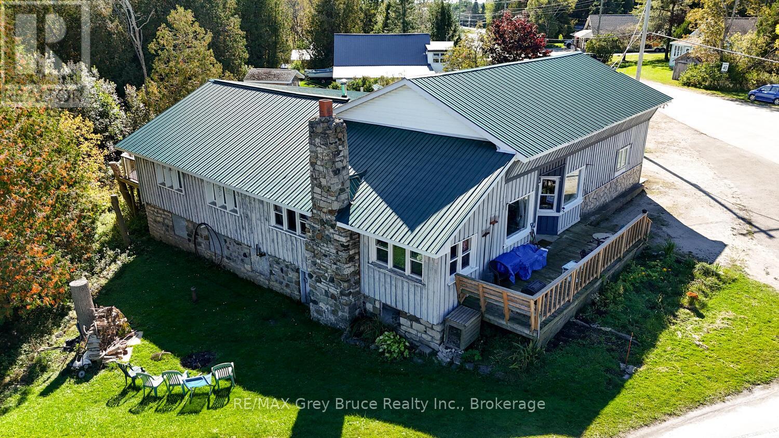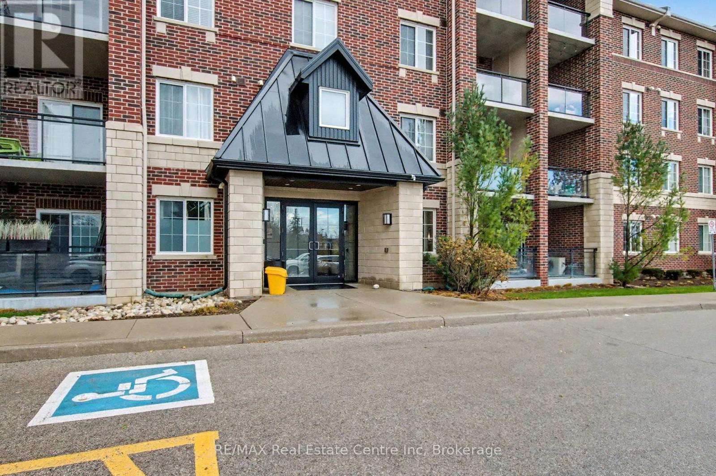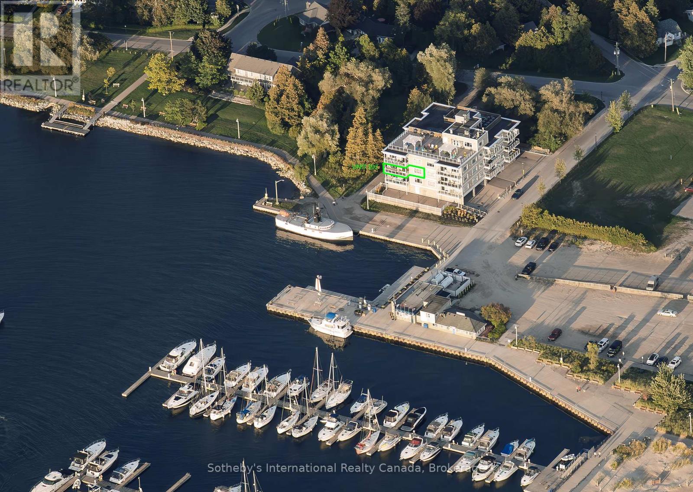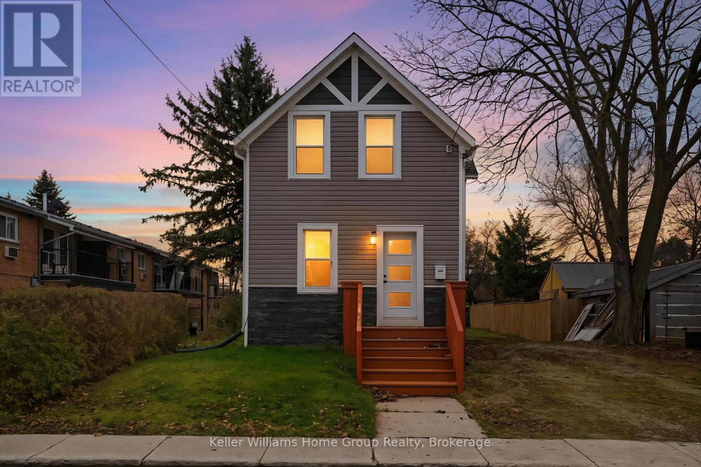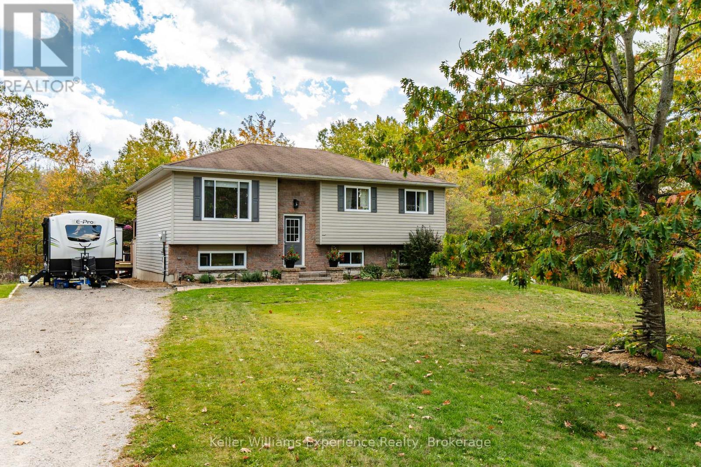100 Westwood Road
Kitchener, Ontario
Welcome to 100 Westwood Drive, a well-maintained duplex nestled in the heart of Kitchener, Ontario. Offering two self-contained units, each with its own private entrance, this property is perfect for investors, multi-generational families, or those looking to live in one unit and rent out the other. Unit A features a bright, spacious living area with large windows that flood the space with natural light, creating a warm and inviting atmosphere. The functional kitchen offers modern appliances and ample cabinet space, making meal prep effortless. Two bedrooms provides a peaceful retreat, while the updated bathroom showcases contemporary fixtures and finishes along with finished basement with a rec room 2 additional bedrooms. Unit B mirrors the comfort and convenience of Unit A, offering its own sun-filled living room, well-appointed kitchen, comfortable 3 bedrooms plus den, and stylish bathroom. Both units enjoy access to backyard, ideal for relaxing, barbecuing, or entertaining guests. Outside, the property includes a detached garage, perfect for secure parking or additional storage, plus ample driveway parking for residents and visitors. Located close to schools, parks, shopping, restaurants, and transit, ideal blend of tranquility and convenience in one of Kitchener's established neighborhoods. Don't miss this fantastic investment opportunity. Schedule your private showing today! (id:42776)
Homelife Power Realty Inc
30 Serenity Place Crescent
Huntsville, Ontario
Welcome to 30 Serenity Place- Your easy living oasis, where convenience meets charm! Located just a hop from Walmart, Home Depot, and Tim Hortons, you'll have caffeine and groceries at your fingertips. Plus, you're only three minutes from the hospital and highway- talk about a prime spot! This one-bedroom unit features everything on one floor, with two bathrooms to avoid any morning squabbles. The spacious layout includes a kitchen, living area, and den, perfect for entertaining or binge-watching your favorite shows. The unfinished basement is a blank canvas ready to be finished as you wish....add additional bedrooms and a rec room for family /overflow guests......up to you!!!! Built by Devonleigh Homes, this newer construction means low maintenance living, so you can spend more time enjoying life (or napping). As an end unit, enjoy extra natural light and a lovely back patio overlooking a serene forest. Forget cramped balconies; this space is perfect for lounging in the sun. Don't miss out on maintenance-free living at 30 Serenity Place, your new home awaits! (id:42776)
Sotheby's International Realty Canada
5877 Highway 6 Road N
Centre Wellington, Ontario
Step into the extraordinary potential of this 1860's fieldstone farmhouse, set on 7 picturesque acres just outside of Guelph and Fergus. This is a rare opportunity for someone ready to take on a full transformation, because while this home needs a complete renovation, its character, charm and timeless bones are truly something special. They simply don't build homes like this anymore. From the hardwood floors, to the wide principal rooms, and unmistakable craftsmanship of the era, this property holds the kind of history and soul. The layout offers summer kitchen with solid wood cabinets, large living and dining areas, main floor office/bedroom, two baths, spacious bedrooms up and main-floor laundry - all ready to be reimagined. Outside, the possibilities grow even bigger. With 7 acres of land, quality loam soil and a classic outbuilding, this property is perfect for hobby farmers, a few horses/cows, gardeners or anyone dreaming of creating their own rural retreat. Whether you envision restoring the farmhouse to its former glory, blending modern comforts with century-home charm, or building an entirely new lifestyle from the ground up, the canvas is here waiting. If you have been searching for a place with history, land and endless potential - this is it! (id:42776)
Royal LePage Royal City Realty
Pt Lt 28 Huron Street W
Blue Mountains, Ontario
Discover the perfect canvas for your dream home in the heart of Thornbury. This 60 x 133 ft vacant building parcel sits in one of the town's most sought-after locations, backing onto the Georgian Trail and an easy stroll to the Thornbury Harbour, vibrant downtown shops, acclaimed restaurants, and the charming small-town amenities that make this community so special. Beautifully hedged-in for privacy, the lot offers both a sense of seclusion and the convenience of in-town living. Whether you envision a modern retreat, a classic four-season home, or a weekend escape, this property provides the ideal foundation. Enjoy the unmatched Thornbury lifestyle-morning walks along the waterfront, days spent on the bayshore, cycling and skiing nearby, and evenings exploring local culinary favourites. Here, nature, recreation, and community come together in perfect balance. Build your dream home in a dream location. Opportunities like this are rare, secure your piece of Thornbury today. (id:42776)
Royal LePage Signature Realty
Lot 36 Explorers Landing
Tiny, Ontario
Treed building lot situated in Rural Tiny, less than a 10 minute drive to town/amenities. Build your dream home here, enjoy the benefits of this location that include a boat launch, marinas, waterways to Georgian Bay, a park, playground, the OFSCA trail system and more. Full development charges apply. Grading and Hydro Deposits Required. (id:42776)
Royal LePage In Touch Realty
412 Main Street W
King, Ontario
Welcome to the heart of Schomberg - a charming, storybook town in King Township where life moves just a little slower and everything feels a little warmer. Tucked on a massive private lot, this 3-bedroom, 2-bath home blends the best of both worlds: the character and charm of an older home, paired beautifully with the comfort and convenience of modern updates.Although the home sits technically in "downtown" Schomberg, you'd never know it - the neighbourhood is quiet, friendly, and full of small-town appeal. You're just a short stroll from local cafés, shops, and trails, yet the peaceful atmosphere makes it feel like your own private retreat, with the airport being a short drive away.Step inside to find a spacious layout perfect for everyday living. The updated kitchen brings a fresh, modern touch, while the large dining room and inviting living room create the ideal setting for gatherings, slow mornings, and cozy nights in. A handy mudroom keeps life organized, and upstairs you'll discover a charming little hideaway - perfect for a home office, reading nook, or extra storage.With three comfortable bedrooms, two bathrooms, and plenty of room to grow, this home offers the space families need and the ease retirees appreciate.In Schomberg, neighbours still wave, weekends feel like vacations, and home truly feels like home. This property is your chance to be part of it. (id:42776)
Royal LePage Exchange Realty Co.
162 Bonneville Road
Georgian Bay, Ontario
Expansive 7.28 acre estate lot boasting over 600 feet of level road frontage on a municipally maintained road. This property offers endless potential to build your dream home or cottage retreat in a peaceful and prestigious neighborhood surrounded by a mix of executive waterfront and non-waterfront homes. Just steps from Little Lake and the Trent-Severn Waterway, outdoor enthusiasts will love the easy access to boating, fishing, swimming, and exploring the scenic waterways of Georgian Bay. Whether you're looking for a year-round residence or a four-season getaway, this location offers the perfect blend of tranquility and convenience. Ideally situated just 5 minutes from Hwy 400, only 20 minutes to Midland and 25 minutes to Orillia, this property is close to local marinas, golf courses, snowmobile/ATV trails, and charming small-town amenities - all while being just 90 minutes from the GTA. Don't miss this exceptional opportunity to own a slice of natural beauty in the heart of cottage country. (id:42776)
Keller Williams Experience Realty
593 Stokes Bay Road
Northern Bruce Peninsula, Ontario
A familiar landmark in Stokes Bay, the building once known as the Copper Kettle Restaurant has been transformed into a 3-unit residential income property-a fantastic opportunity for investors or buyers looking for a home with built-in revenue. The triplex features: 1-bedroom unit currently rented at $525/month, a 2-bedroom unit currently rented at $600/month, and a 2-bedroom unit recently rented at $700/month. With two longer-term tenants and one newly occupied unit, this property offers stable income and the potential to grow your investment. Ideal for those who want to live in one unit while benefiting from tenants helping offset expenses. Located on the beautiful Bruce Peninsula, this property sits in the welcoming community of Stokes Bay, just a short drive to Lion's Head and Tobermory-home to incredible natural attractions, hiking, boating, and tourism demand. Whether you're expanding your real estate portfolio or searching for a practical home-plus-income solution, this unique and well-known property is worth a closer look. (id:42776)
RE/MAX Grey Bruce Realty Inc.
318 - 1440 Gordon Street
Guelph, Ontario
Welcome to 1440 Gordon St! This bright and spacious condo, finished in modern neutral tones, is completely move-in ready. Offering over 1,100 sq. ft., the unit features 2 bedrooms + a den and 1.5 bathrooms, providing plenty of room for comfortable living. Its prime location makes it an ideal choice for first-time buyers, students, commuters, and investors alike. You'll be just minutes from the University of Guelph and Highway 401, and surrounded by an abundance of amenities-including grocery stores, fitness centres, restaurants, and the public library. The interior boasts carpet-free living, stainless steel appliances, granite countertops, a large kitchen island, high ceilings, and California shutters. Enjoy your own outdoor living area with the spacious private balcony. Additional features include in-suite laundry, underground parking, and a storage locker. (id:42776)
RE/MAX Real Estate Centre Inc
302 - 137 Elgin Street
Saugeen Shores, Ontario
Every evening brings a show just for you, with west-facing harbour views and unobstructed Lake Huron sunsets. This stunning 2-bedroom, 2-bath, open-concept unit offers inspiring vistas throughout, complemented by a generous 23-ft balcony and the convenience of in-suite laundry. Additional features include heated indoor parking and a private locker.Residents enjoy access to a beautifully appointed party room with a rooftop patio featuring composite decking, a gas firepit, and Weber BBQs-perfect for hosting and relaxing. Every principal room captures sweeping sunset views over the lake.The building offers low condo fees, a strong reserve fund, and true turnkey maintenance. Step outside to miles of waterfront and forest trails ideal for walking and cycling. Throughout the summer, enjoy Sunday evening waterfront performances and pop-up entertainment. A pristine sand beach lies just steps from your door for peaceful morning walks or sunset strolls.Keep your motor yacht right out front in Port Elgin Harbour-a premium marina without the density-where your vessel is visible from your window. (id:42776)
Sotheby's International Realty Canada
475 11th Street
Hanover, Ontario
Thoughtfully updated throughout, this home features three bright bedrooms and three modern bathrooms, offering comfort, style, and room for everyone.The open-concept main floor is filled with natural light and designed for connection - whether you're cooking dinner, hosting friends, or enjoying quiet nights in. Every finish has been chosen to create a space that feels warm, fresh, and immediately inviting.Upstairs, the primary suite is generous and calming, with two additional bedrooms that can easily transform into a nursery, home office, or guest room.The backyard is your private escape: quiet, green, and perfect for kids, pets, or simply relaxing after a long day.With schools, parks, shops, and dining all nearby, this location checks every box for convenience and lifestyle. (id:42776)
Keller Williams Home Group Realty
2891 Brady Drive
Severn, Ontario
Welcome to 2891 Brady Drive, a beautifully updated and impeccably maintained home set on .998 acres of private, treelined land, offering the perfect retreat just minutes from Washago with quick access to Highway 11.This warm and inviting 4bedroom, 2-bathroom home features bright, refreshed living spaces, new bedroom flooring, modern touches throughout, and a fantastic layout with three bedrooms on the main level and a spacious lower level ideal for guests, a home office, or additional family space. Thoughtful updates over recent years include stylish interior improvements, fresh paint, a new shed, an RV parking pad, keyless entry, and other lifestyle enhancements that elevate both comfort and convenience. Outside, thee expansive lot provides room to roam, space for toys, ample parking, and the peaceful privacy buyers are looking for. With fibre-optic internet, included appliances, and a true move-in-ready feel, this property offers the perfect combination of charm, functionality, and serene country living (id:42776)
Keller Williams Experience Realty

