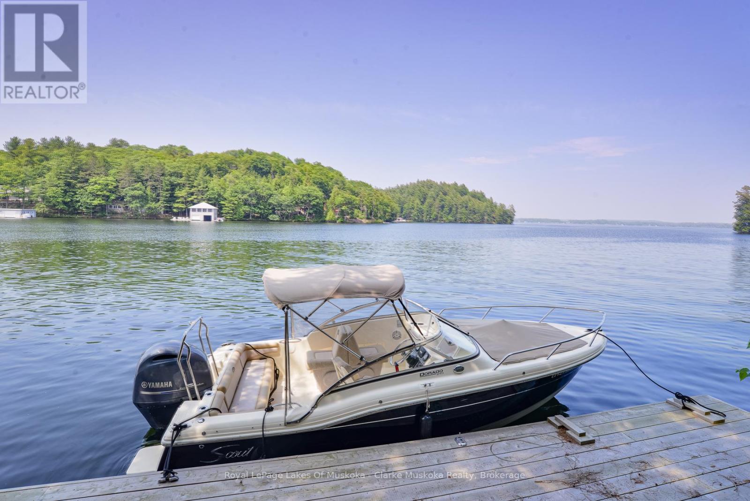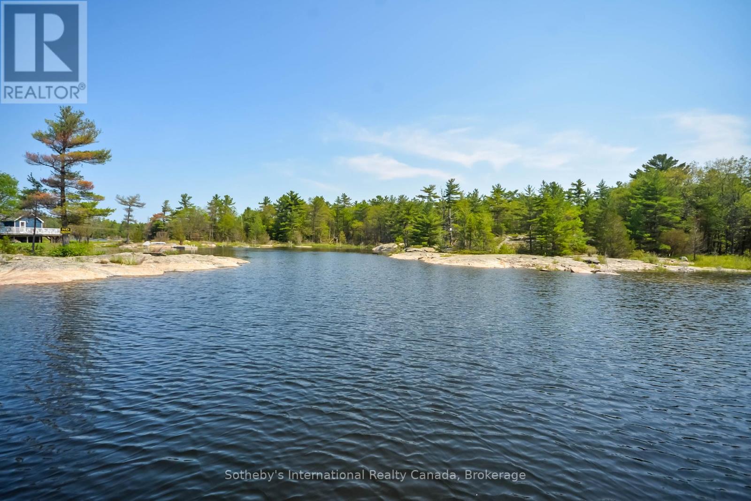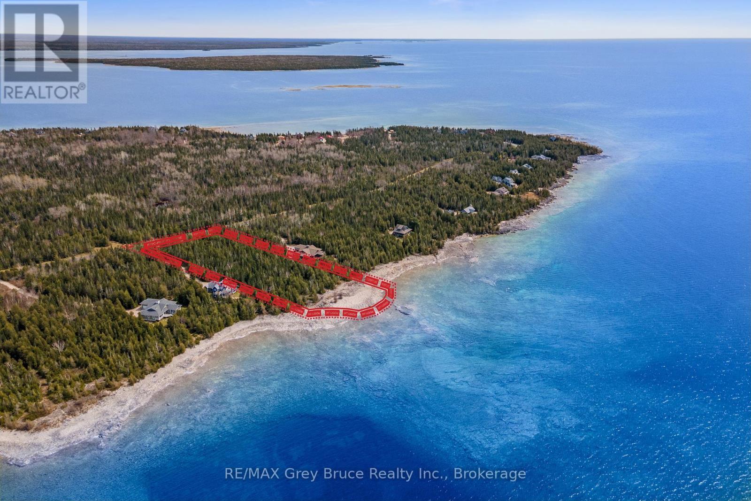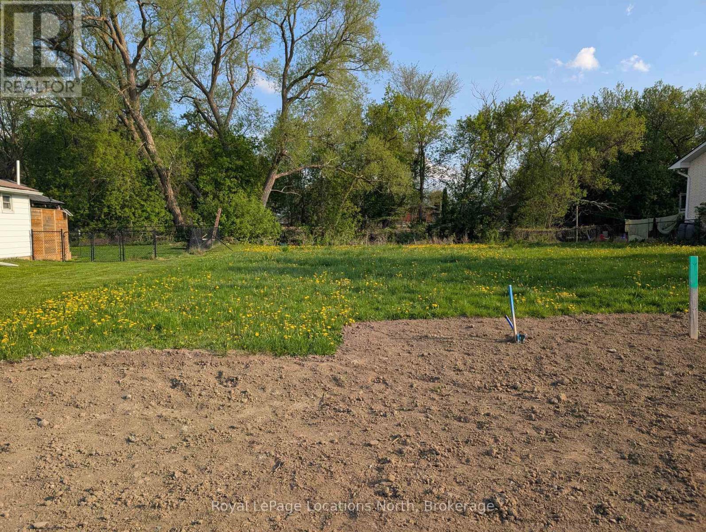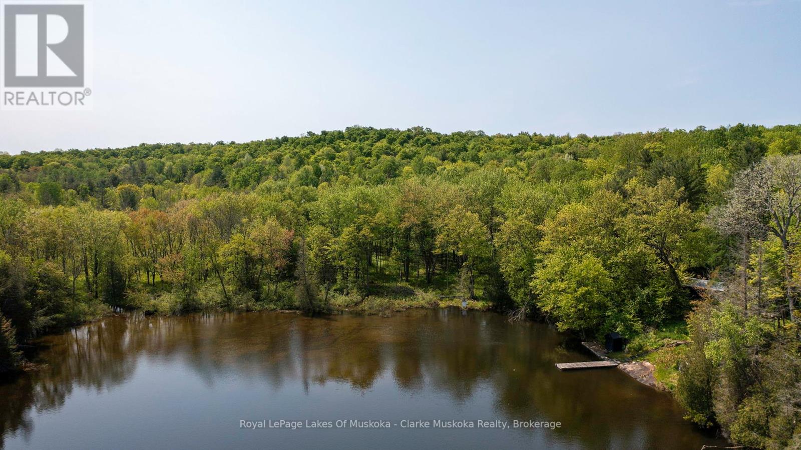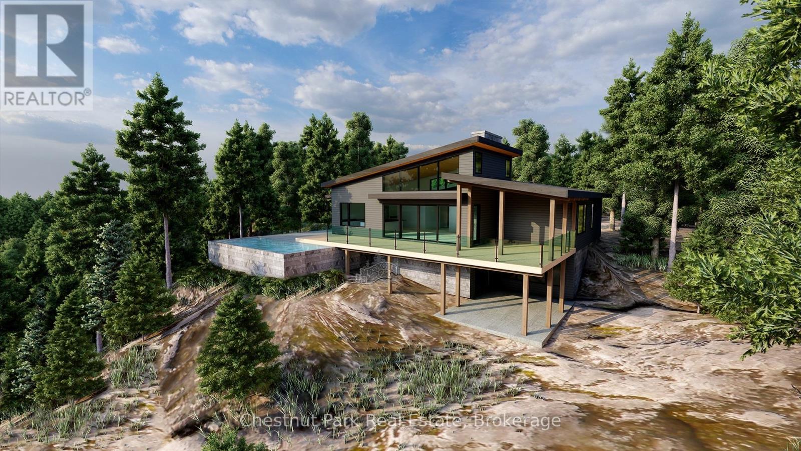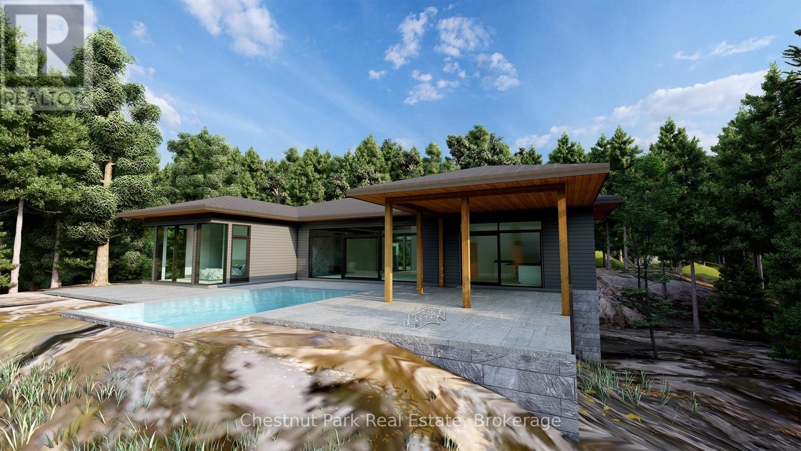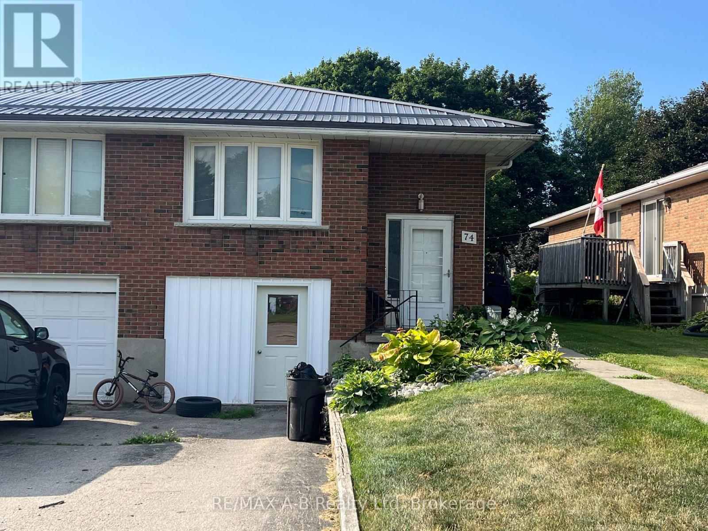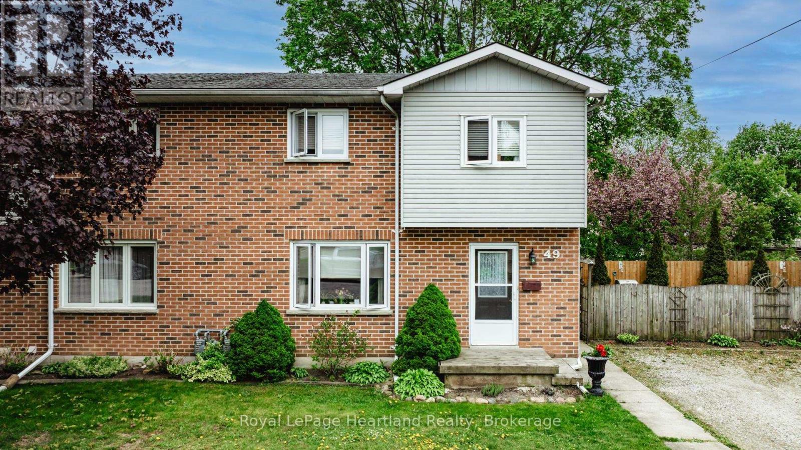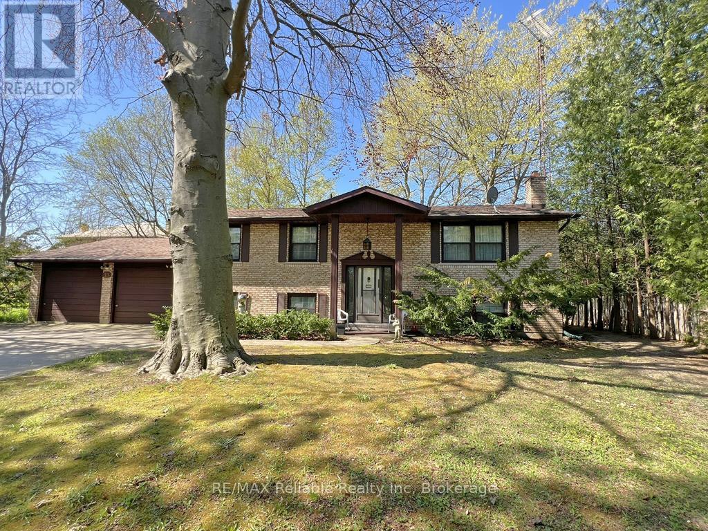R48 - 2 Beacon Island
Muskoka Lakes, Ontario
Centrally located on Lake Rosseau, this 2.42-acre partially developed lot on Beacon Island presents a rare opportunity to bring your dream retreat to life. The property comes equipped with a construction-grade inclinator, hydro, septic systems, and a steel cedar dock already in place. Boasting 401 feet of pristine north-facing shoreline, it offers ample room for swimming, boating, and enjoying the full range of lakefront activities. The existing inclinator provides convenient access to the property, while the installed septic system means you're ready to begin building your custom getaway. Create a home that reflects your unique vision and lifestyle in this serene and sought-after location. With nearby golf courses, boutique shopping, fine dining, and year-round outdoor adventures, you'll enjoy both seclusion and luxury. Surrounded by upscale developments, this area is an ideal setting for your future lakeside residence. (id:42776)
Royal LePage Lakes Of Muskoka - Clarke Muskoka Realty
4648 Is 2190 Georgian Bay
Georgian Bay, Ontario
2+ acre private vacant building lot in the heart of Cognashene on Burnt Island, Freddy Channel. Natural setting, well treed, lots of granite and mixed brush including lots of pine trees. View to the north and northwest into Freddy Channel. Adjacent to a large parcel of property owned by the Georgian Bay Land Trust which ensures your privacy into the future. Lot Development fees and Lot Levies will apply at the time a building lot is applied for. Land - FREEHOLD. Survey, Site Plan and Fish Habitat Study already completed and will be provided to the Buyer on Closing. (id:42776)
Sotheby's International Realty Canada
Lot 47 Greenough Pt Road
Northern Bruce Peninsula, Ontario
This beautiful waterfront lot in the prestigious Greenough Harbour Community, could be yours! Located on a year-round maintained, municipal road, the 2 acre lot with 177 feet of waterfront offers stunning and expansive views at the shoreline, with its westerly exposure. The property is well treed with terrain that gently slopes down to the water's edge of Lake Huron. Located mid-way on the Peninsula, you will be situated perfectly for day trips to many desired destinations and activities and it is only a short drive to Lion's Head for amenities. You won't find any hydro wires here with underground Hydro service located at the roadway. Enjoy the peace and quiet of this community and nature at its best, where the focus is on preserving the environment and Protective Covenants do apply. To learn more, ask your REALTOR for information. You may also visit the Greenough Harbour Community website. Come make this your home away from home or relocate here full time. The choice is yours! (id:42776)
RE/MAX Grey Bruce Realty Inc.
323 Sunnidale Street
Clearview, Ontario
Discover the Possibilities! We're Here to Help You Build Your Vision. This well-sized lot offers more than just land; it's an opportunity to build a home that suits your lifestyle, needs, and future. Whether you're looking to downsize, simplify, or create a cozy getaway, this property offers the perfect starting point for a smaller, easy-to-maintain home. You're not alone in the process. We'll walk with you from purchase through planning, offering guidance, support, and local insight every step of the way. From permits to builders, we'll help connect the dots so you can focus on designing the space that truly feels like home. Located in a vibrant four-season community, you'll enjoy year-round access to beaches, ski hills, hiking trails, watersports, and golf, just minutes away. Numerous amenities are also nearby, with a hospital just 15 minutes away and Toronto Pearson International Airport approximately 1 hour and 15 minutes by car. Water, sewer, and natural gas services will be available at the street in the near future. While a building permit is not quite available yet, we're happy to guide you through the process or connect you with the township to get started. Planning take time so don't delay. Let's turn this blank canvas into something truly yours. (id:42776)
Royal LePage Locations North
0 Maplehurst Road
Seguin, Ontario
Nestled on the shores of Lake Rosseau, this newly severed vacant parcel of land offers rare opportunity to create your dream lakeside retreat. Spanning nearly 12 acres with 423' F of frontage, this untouched piece of paradise is surrounded by nature's beauty, offering unparalleled tranquility and privacy. With a flat level lot which includes a drilled well and approved septic location. The property boasts views of the lake and mature trees that provide natural seclusion. Wake up to the soothing sounds of bird songs and the gentle rustle of leaves, with the calm waters of Lake Rosseau just steps away for you to enjoy.Whether you're looking to build a cottage, a year-round home, or a peaceful getaway, this property offers the perfect canvas. Embrace the calm and stillness of nature while being just a short boat ride away from all the amenities and recreational opportunities that Muskoka is known for. (id:42776)
Royal LePage Lakes Of Muskoka - Clarke Muskoka Realty
Lot B Peninsula Road
Muskoka Lakes, Ontario
WATERFRONT ESTATE LOTS IN THE HEART OF MUSKOKA! A RARE OPPORTUNITY! Discover the ultimate canvas for your dream home or cottage on the pristine shores of Marion Lake, just minutes from Port Sandfield and Port Carling. Nestled in one of Muskoka's most coveted locations, Lot B offers an incredible 492 feet of west-facing shoreline and 6.9 acres of private, wooded land perfect for capturing stunning sunset skies and enjoying unmatched tranquility. Marion Lake is a quiet, spring-fed sanctuary shared by only a few exclusive properties and the prestigious Port Carling Golf & Country Club. With direct access off Peninsula Road, a municipally maintained route, year-round living and building access couldn't be easier.Whether you're looking to build a luxurious lakeside retreat or a year-round family estate, these estate-sized waterfront parcels offer the rare combination of seclusion, convenience, and natural beauty.Three premium lots available. Secure your slice of Muskoka paradise - opportunities like this don't come often. (id:42776)
Chestnut Park Real Estate
Lot A Peninsula Road
Muskoka Lakes, Ontario
WATERFRONT ESTATE LOTS IN THE HEART OF MUSKOKA! An exceptional opportunity awaits to build your dream home or cottage in one of Muskokas most sought-after locations. Nestled along the serene shores of Marion Lake, these estate-sized vacant lots offer the perfect blend of privacy, prestige, and proximity just minutes to both Port Sandfield and Port Carling. Lot A features: approximately 492' of frontage & 5.7 acres of gently wooded land. Stunning views and peaceful surroundings. Easy year-round access directly off municipally maintained Peninsula Road. Marion Lake is a quiet, unspoiled gem, shared by only a few fortunate residents and the exclusive Port Carling Golf & Country Club. With three exceptional lots available, this is a rare chance to secure a piece of classic Muskoka waterfront and design your legacy property from the ground up.A true hidden treasure ready for your vision. Start planning your Muskoka dream today. (id:42776)
Chestnut Park Real Estate
0 Frontenac Drive
Mckellar, Ontario
16+ well treed acres located in Mckellar Municipality on a year round road. This beautiful acreage is great for many uses but would be ideal for your country home. Only 5 minutes away from Lake Manitouwabing and next Grey Owl Lake and Mckellar Lake. There is a public beach and public boat launch approximately 5 minutes away which makes this location of this large property a great location. (id:42776)
RE/MAX Parry Sound Muskoka Realty Ltd
74 Adam Street
East Zorra-Tavistock, Ontario
Attention - First time home buyers, investors or if you are ready to downsize, then be sure to call to view this 3 or 4 bedroom raised bungalow semi-detached home located close to the public school, arena, park, splash pad and shopping. Features include eat-in kitchen with sliders, plus den or 3rd bedroom with sliders to a deck and 180 ft deep lot, plus a finished family room. Own your own home today. (id:42776)
RE/MAX A-B Realty Ltd
142 Mill Street
Arran-Elderslie, Ontario
Welcome to 142 Mill St., a masterpiece of luxury living set on ~2 acres along the Sauble River. A grand circular drive welcomes you into this serene estate, where timeless elegance meets modern sophistication. Step onto the wraparound porch, with a gazebo, perfect for morning coffee or quiet evenings, an architectural gem that frames breathtaking river views and blends indoor and outdoor spaces seamlessly. Inside, a two-story foyer with limestone floor leads to an expansive living room, where floor-to-ceiling windows flood the space with natural light, a stone mantel surrounds the gas fireplace and cherry hardwood combine to create a warm, inviting ambiance. The gourmet cherry kitchen is a chef's dream, featuring granite countertops & sinks, a center island, built-in appliances, and a breakfast credenza. Multi-tiered deck beckons for al fresco dining, where you can entertain against the stunning river backdrop. Formal dining room perfect for holiday entertaining. A private main-floor office offers inspiring river views, while the oversized triple-car garage connects to a spacious mudroom for added convenience. The second level is home to a lavish primary suite, complete with a sitting area and spa-inspired ensuite featuring a freestanding tub overlooking the river, an oversized glass-and-tile shower, double vanities, and a private water closet. Two additional bedrooms with double closets share a well-appointed full bath, alongside a convenient second-floor laundry. Explore the third-level bonus room, offering endless possibilities. The walk-out lower level is an entertainers dream, boasting a pool table sized family room, dry bar and a media room. Three sets of patio doors open to a stamped concrete patio. Infrared sauna adds a touch of indulgence in the powder room. The cold room is perfect for curated vintages. Property extends across the river with water rights. The 4000sq.ft. detached 'Bee House', features a workshop, playroom, and storage. (id:42776)
Century 21 In-Studio Realty Inc.
49 Wellington Street W
South Huron, Ontario
An Ideal Opportunity to Enter the Real Estate Market or Grow Your Investment Portfolio! Discover this charming and spacious two-storey, 1,200 sq. ft. semi-detached home located in the heart of Exeter. The main floor features a generous kitchen and living area, perfect for entertaining, along with a convenient 2-piece powder room. Upstairs, you'll find three comfortable bedrooms and a beautifully updated 4-piece bathroom. The finished basement offers even more living space with a large recreation room, plus a laundry/storage area complete with a roughed-in shower. This home is heated by a forced-air gas furnace and includes central A/C (2012) for year-round comfort. Recent updates include a new patio door (2023), upper bath, and window/carpet (2016) and the property has been well-maintained throughout. Step outside to enjoy a private, fenced backyard, great for kids, pets, or relaxing outdoors. A large driveway provides ample parking for up to four vehicles. Freehold property. NO condo or community fees! Don't miss your chance to view this excellent home, book your showing today! (id:42776)
Royal LePage Heartland Realty
39 Main Street S
Bluewater, Ontario
Charming Brick Bungalow in the Heart of Bayfield! Welcome to this well-maintained brick raised bungalow, built in 1973 and full of potential! Featuring 3 bedrooms and 2 full bathrooms, this home offers a spacious layout perfect for families or first-time buyers. You'll love the expansive living and dining room, along with an exceptionally large primary bedroom designed for comfort and relaxation. Enjoy natural light year-round in the bright and cheery sun room and add your personal touch to make it your own retreat. The home is heated efficiently with two cozy gas fireplaces, complemented by electric baseboard back-up. Convenience abounds with a 2-car attached garage offering direct access to the basement, a generous laundry room, and municipal water and sewer services. The park-like front yard and concrete driveway add to the curb appeal. Situated in the charming Village of Bayfield, this property is just a short stroll from Main Street's shops, restaurants, and local amenities. Dont miss the opportunity to own a great starter home in one of Ontarios most picturesque communities! (id:42776)
RE/MAX Reliable Realty Inc

