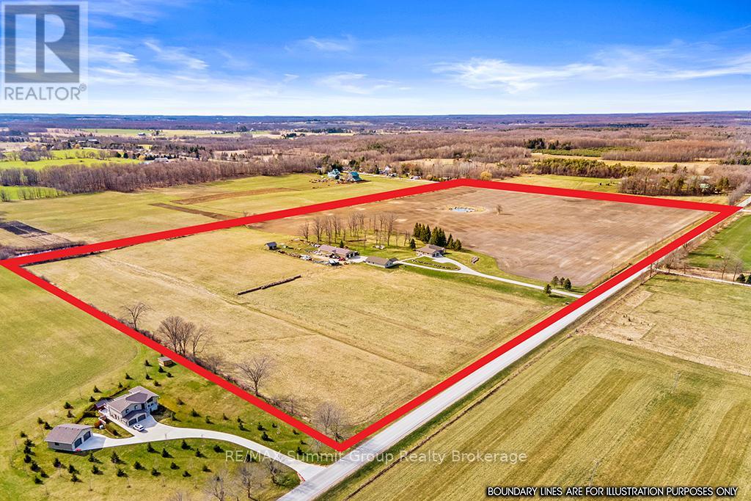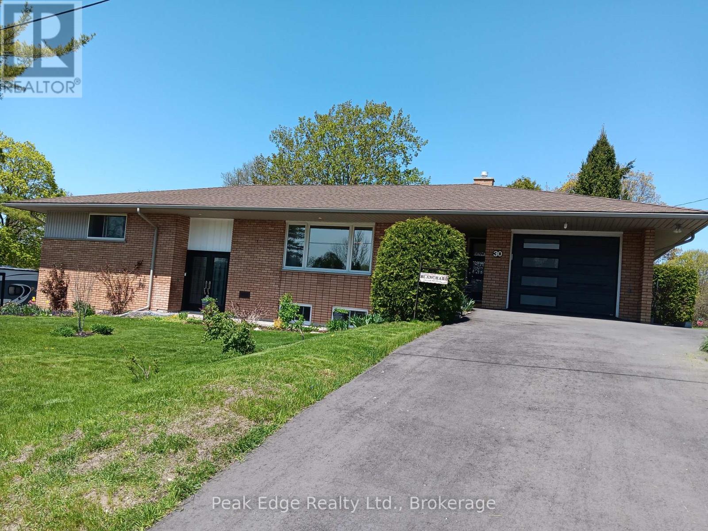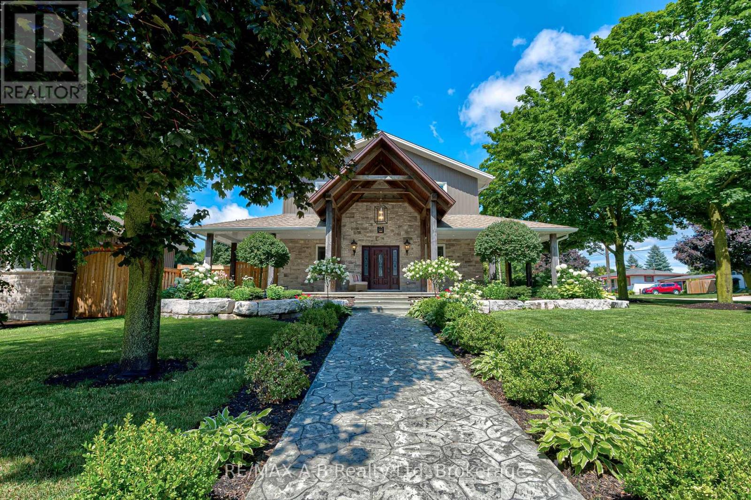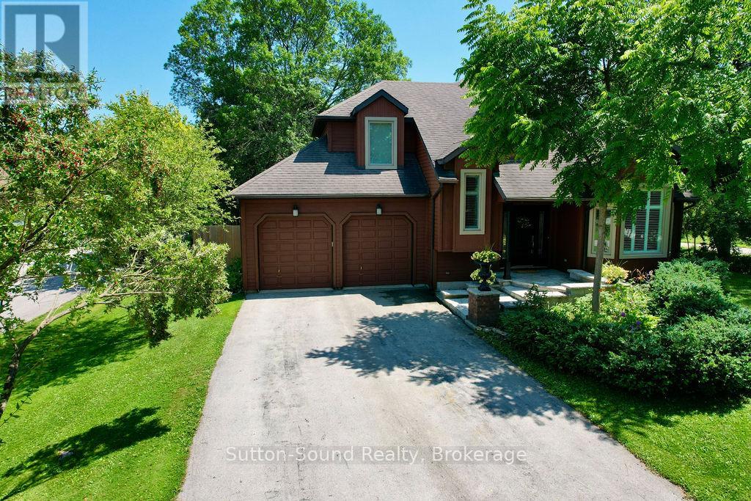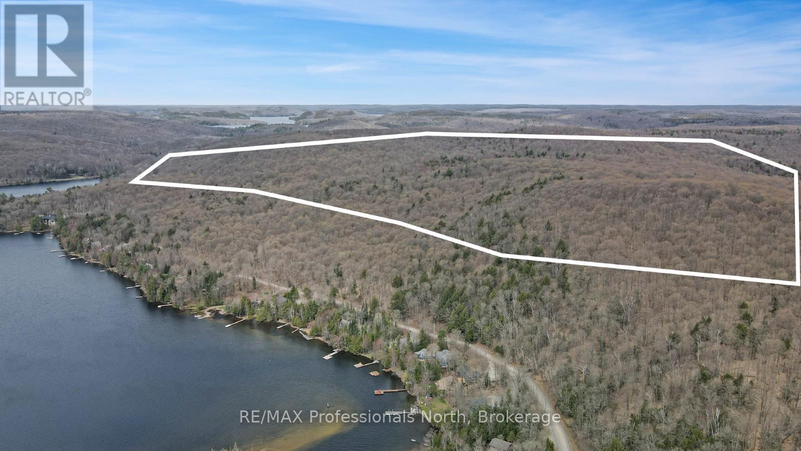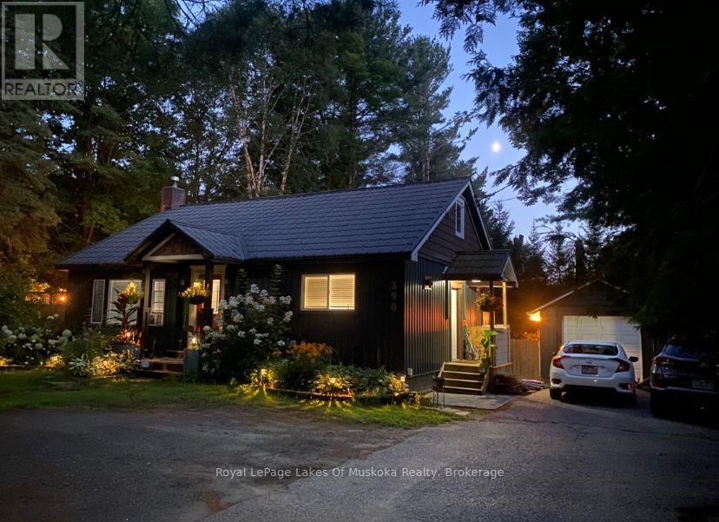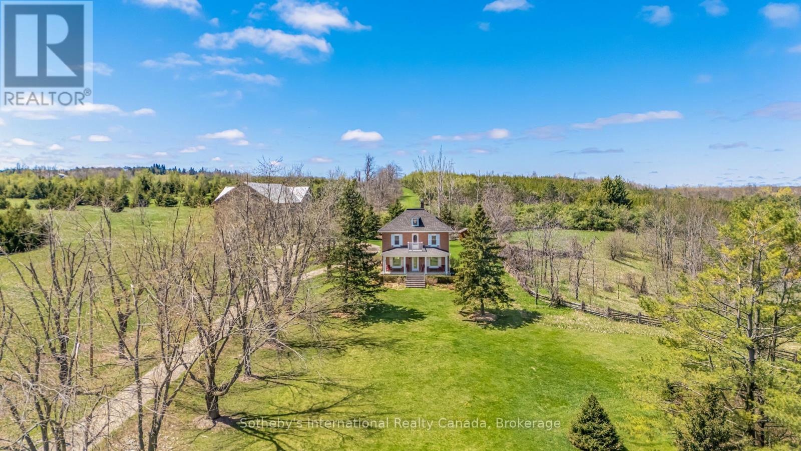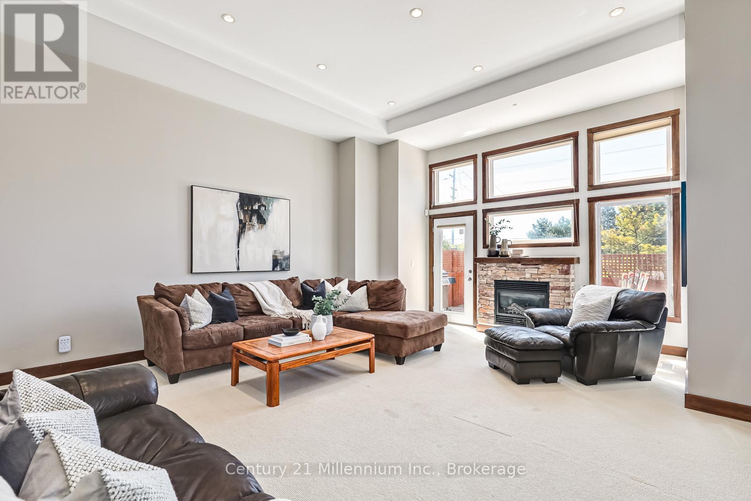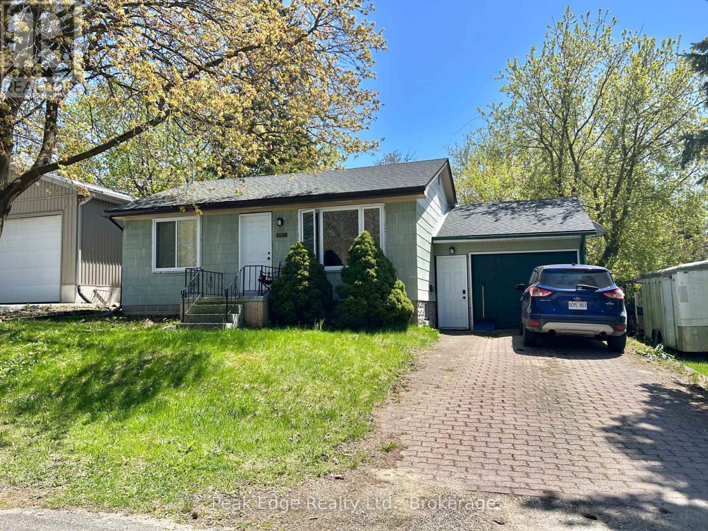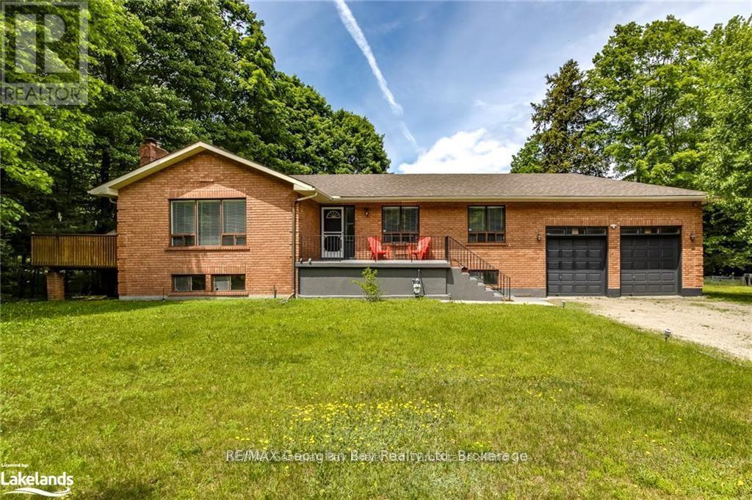217890 Concession Road 3
Georgian Bluffs, Ontario
This 51.2-acre farm offers a rare mix of productive land, quality infrastructure, and a comfortable home base that makes day-to-day operations easier. The land is well set up with approximately 30 acres workable, including 22 acres of systematically tiled ground for efficient drainage. There are 5 acres of fenced pasture for livestock and 10 acres currently in hay, giving you flexibility depending on your setup. With road frontage on two sides and easy access off a paved road, it's a strong location for both hobby and full-time farming. A 30x60 insulated and heated workshop with in-floor heat and water is ready for equipment storage, mechanical work, or shop-based business needs. There's also an 86x36 barn with hydro, a concrete floor, and a large overhang off the back and side, great for storage, equipment, or livestock shelter. A separate 16x28 run-in shed provides cover for cattle or horses. The stone-sided bungalow is spacious and well-maintained, offering 2 bedrooms on the main level, including a primary suite with an ensuite bath and walkout to the back deck. The main floor also includes a vaulted ceiling in the living room, a practical kitchen with island and pantry/laundry combo, and a mudroom entry from the double garage with walk-in closet. The finished walkout basement adds even more functionality, with two additional bedrooms, a full bath, a kitchenette, and a large living area. It's ideal for extended family or a separate rental setup. There's also a walk-up to the garage for convenient access, plus plenty of storage and a cold room. Whether you're running a small farm operation, looking to expand, or want a property that gives you room to work while staying close to town, this one offers the right combination of land, buildings, and location. Please see residential listing MLS X12144282 for room measurements (id:42776)
RE/MAX Summit Group Realty Brokerage
30 7 Th Street
Hanover, Ontario
Do you enjoy seeing beautiful sunsets from either the living room or dining room window. This is the home is for you. Do you enjoy evening walks? You will be just steps away from the Hanover trail that follows the river. You can see ducks and geese and maybe a beaver on the river. For bird watchers there are many different types of birds flying from tree to tree. If you are looking for a beautiful updated large family home in a great location with a legal 2 bedroom basement apartment this may be your next place to call home. Main home consists of approx. 1650 square feet plus of main floor living space along with 3 bedrooms and 2 bathrooms(one being an ensuite). Semi open concept makes this a large and inviting space. The main home also has a rec room on the lower level with a 2 PC. bathroom. Main floor laundry with walkout to the deck area. There have been many recent updates to this home on a large lot in a quiet residential area of Hanover. Recent upgrades are shingles, some windows, most flooring throughout and paint. Newer large deck(23' x 24') and fenced yard round out the back yard large enough for family fun and quiet time. The legal, 2 bedroom apartment has its own address(26 TH 7 TH street), its own driveway and apartment entrance plus its own laundry. Perfect for extra family or a family member or rent out to help pay the mortgage. Outside is a paved circular driveway with loads of parking, am attached single car garage and nice landscaping to go along with this property. Pride of ownership shows when you walk in the door. (id:42776)
Peak Edge Realty Ltd.
197 Trafalgar Street N
West Perth, Ontario
Welcome to 197 Trafalgar Street, Micthell, where elegance meets comfort in this stunning 4-bedroom, 3-bathroom home. Situated on a spacious 0.33 acre corner lot, this residence offers luxurious upgraes and thoughtful amenities, making it a haven for modern living. Completley renovated in 2016. Step into the heart of the home, where an open concept kitchen and living area awaits. Perfect for everyday living and entertaining, the kitchen features modern appliances, hard surface countertops, and ample cabinet space. The living area integrates with the dining space, creating a warm and inviting atmosphere for gatherings with family and friends. Upstairs, the primary suite excludes luxury with its jet soaker tub, seperate shower, and elegant finishes. Three additional well-appointed bedrooms provide comfort and privacy for all family members or guests. Each room is designed with style and functionality in mind, offering ample space and natural light. Outside, indulge in the ultimate relaxation with a new in-ground salt water heated pool featuring smart controls and a serene lighted fountain. The expansive wrap-around covered porch offers a perfect retreat for enjoying the outdoors, rain or shine. Gemstone lighting on the house enhances its curb appeal, creating a welcoming ambiance day and night. This home is equipped with a Generator for uninterrupted power supply, ensuring peace of mind during any weather conditions. An added bonus is a stunning 25 x 27 garage with in-floor heating, two overhead doors, and a convenient washroom perfect for hobbyists or additonal storage needs. Conveniently located near shopping, schools, and a golf course, this property offers the perfect balance of luxury, functionallity, and prime location. Schedule your visit today to experience firsthand the allure and sophistication of this exceptional home! (id:42776)
RE/MAX A-B Realty Ltd
359003 Grey Road 15 Road
Meaford, Ontario
This beautiful, well-landscaped 3-bedroom, 3 1/2 -bath executive home is nestled on the edge of Owen Sound in the Municipality of Meaford, offering a serene retreat with a large, private lot. The property features an attached 2-car garage, with ample parking space for at least six vehicles, and a spacious, fully fenced yard. Enjoy the peaceful surroundings from the oversized deck, perfect for entertaining or unwinding, with plenty of room for seating and relaxation. The home is bordered by woods at the back, ensuring privacy and tranquility.Inside, the home is bathed in natural light throughout, enhancing its warm and welcoming atmosphere. The kitchen includes a charming breakfast nook, surrounded by windows that offer lovely views of the backyard and deck. The large family room boasts a gas fireplace, creating a cozy focal point for gatherings. A recently updated second-floor guest bathroom adds a modern touch to the home. For added convenience, there's a large storage shed at the back of the property.The location is ideal, with an unopened road allowance just up the road offering access to beautiful Georgian Bay. The lot is nearly acre, providing plenty of space for outdoor activities and enjoyment. Whether you're relaxing on the deck, exploring the surrounding woods, or enjoying the proximity to the bay, this home offers the perfect combination of comfort and natural beauty. Hydro $1800, Gas 800, Water 1800 (id:42776)
Sutton-Sound Realty
0 Haliburton Lake Road
Dysart Et Al, Ontario
An extraordinary opportunity to own four lots offered together as one expansive parcel totaling approximately 1,132 acres of stunning Haliburton County landscape. Located just 15 minutes from the Village of Haliburton, you'll enjoy easy access to shopping, restaurants, schools, and healthcare while experiencing the seclusion and natural beauty this vast property offers. Property 1 features 60 acres with substantial frontage on both Blue Lake and a scenic creek, along with an original hunt camp and severance potential a rare blend of waterfront and development opportunity. Property 2 spans 750 acres with elevated views over Moose Lake and Eagle Lake, along with frontage on Moose Lake. This parcel also presents severance potential, making it ideal for a private estate or future investment. Property 3 is a unique sandbar between Moose Lake and Eagle Lake, offering rare access and connection between the two lakes. While not buildable, it contributes to the overall character and water access of the land. Property 4 encompasses 300 acres of highland terrain with panoramic views overlooking Eagle Lake, perfect for exploring, recreation, or long-term visioning. With endless possibilities for development, conservation, or recreational use, this offering is ideal for investors, outdoor enthusiasts, or those seeking to create a truly private retreat in cottage country. Opportunities of this scale and setting are incredibly rare don't miss your chance to explore the potential of this one-of-a-kind land package. (id:42776)
RE/MAX Professionals North
390 Manitoba Street
Bracebridge, Ontario
Everything is newly renovated and waiting for the family that wants it all including walking distance to the Town of Bracebridge yet, a feel like you are in the country. The property offers plenty of parking and then you are whisked inside the fenced yard and surrounded by nature. There is the coolest bunkie ever just waiting for the day to sit and relax and watch a movie, or play a game and forget you are in town. Then, as you walk through the door and enter a fully renovated, custom home you are surrounded by all the comforts you need. Some of the features include coffered ceiling in the kitchen, heated floors in the kitchen and baths, gas boiler heating ( super efficient), 2 full custom bathrooms, oversizedbedrooms and so much more. Your kitchen offers every modern finish and sightlines for the chef and the floors are heated!! The hardwood flooring runs throughout the home and adds such a warm feeling to your living space. The side garden door lets you access your fenced yard and enjoy the deck and the large yard where everyone has room to play. The primary suite is upstairs and nicely tucks you into your personal space with storage galore. The fully finished lower level offers an office space, gym area, 4th bedroom and large rec room and more storage! Dont be fooled by the baseboards, they are not electric but are boiler baseboards so the heating bills wont stress you in the winter. Please note the lot lines on the survey as the current fencing is well within those lines. This property also has a detached garage and a great turn around for easy ingress/egress to the property. Municipal water/sewer and natural gas. Walking distance to town. Close to schools. (id:42776)
Royal LePage Lakes Of Muskoka Realty
717218 1st Line E
Mulmur, Ontario
Escape to the rolling hills of Mulmur and discover this beautifully preserved three-storey brick farmhouse set on 88 acres of pristine countryside and wonderful private walking trails through pastures and forests. Rich in character and lovingly maintained, the home exudes warmth and timeless charm offering a rare opportunity to embrace the very best of country living. Enter through the welcoming front veranda or opt for the side foyer with direct access from the driveway. The main floor is filled with natural light and features a spacious living room with original wood trim and a cozy wood-burning fireplace, a formal dining room with hardwood floors and tranquil pond views, and an upgraded kitchen with stainless steel appliances. A powder room, full four-piece bath, and laundry room add comfort and convenience. Upstairs, four bright bedrooms share another four-piece bath. The third floor unveils a sunlit open loft with cathedral ceiling, its own bathroom, and endless versatility ideal as a fifth bedroom, home office, art studio, or serene yoga retreat. The natural surroundings are truly exceptional, with sweeping vistas, a spring-fed pond ideal for swimming, and private trails winding through mature forests. Approximately 50,000 trees have been thoughtfully planted, enhancing the property's privacy and year-round appeal. Outdoor highlights include a large classic bank barn, tennis court, and ample open space for recreation or relaxation. A long driveway leads to a circular drive with parking for 15+ vehicles perfect for hosting gatherings. Tucked away on a quiet country road with breathtaking views and unmatched seclusion, this exceptional property is just minutes from Mansfield Ski Club, Mono Cliffs Provincial Park, the Bruce Trail, 20 minutes to Mad River Golf, Devil's Glen ski and the charming village of Creemore. (id:42776)
Sotheby's International Realty Canada
18 - 104 Farm Gate Road
Blue Mountains, Ontario
Four Season Adventures and Ski Hill Views Await! Discover the perfect blend of mountain tranquility and village convenience in this spacious 3 bed+loft townhouse offering one of the best locations. Walk to the hills or the village and experience great shopping, dining and entertainment. Perfect for mountain living, the home boasts an open-concept living area with a walk-out patio, granite countertops, and a gas fireplace. The master suite features a large ensuite and his/her's closets, while the loft offers extra sleeping space or a kid's playroom. There is an added bonus with a games room to enjoy a game of pool. Enjoy low-maintenance living with the Common Elements Fee including Lawn/Ground Maintenance, Snow Removal (Walkway & Steps), Garbage & Rogers Bulk Fee. This meticulously maintained property features new paint (2023), new roof (2023), AC (2022), washer/dryer (2021), and deck (2022). Move-in ready and perfect for mountain adventures! Ideal for families or those who love to entertain, this home offers plenty of space to relax and unwind after a day of skiing, hiking, or exploring the village. In the warmer months, enjoy barbeques on your private patio or soak up the sun by the pool at the nearby Heritage Center (membership optional). Also included in the membership are tennis courts, and a games room. (id:42776)
Century 21 Millennium Inc.
357 8th Street
Hanover, Ontario
Check out this updated two-bedroom bungalow with an attached garage. This is an ideal opportunity for downsizers, single buyers, or first-time homeowners. The main floor underwent a significant renovation in 2019, including new insulation, plumbing, wiring, new drywall, contemporary Hanover Kitchens cabinetry complete with full appliance package, and a beautifully appointed modern bathroom with a custom vanity from Hanover Kitchens. Enjoy the ease of carpet-free living with newer flooring throughout. Further enhancing its value are the replaced doors and windows, along with a new roof installed in 2020. The insulated basement offers untapped potential for future development of family room with laundry facilities and a storage room. All economically heated with forced air gas. This lovely property offers a private, easily maintained fenced backyard ; complete with a deck. You will love the great location close to downtown amenities. (id:42776)
Peak Edge Realty Ltd.
6227 Highway 6 Highway
Northern Bruce Peninsula, Ontario
Home Sweet Home! Attention first-time home buyers or semi-retirees! This 2 bedroom, 4Pc bathroom home sits on 1.6 Acres only a short distance to Tobermory in Northern Bruce Peninsula. Considering a home-based business? This property offer Highway exposure, plenty of parking plus a detached garage with carport. The property backs onto over 600 Acres of Crown Land - nature and adventure in your back yard! The property is mainly level, with a large cleared area. Enjoy campfires, stargazing or hiking. Inside the 1500sq.ft. home, you are welcomed by a large foyer with coat storage and tiled flooring. The lower level family room features a wood stove to keep you cozy and warm. Easy access to a large laundry room (partially finished) and secondary bedroom (or potential office) also on the main level. Upstairs you will find a sitting area with large windows and propane fireplace. The eat-in kitchen offers a walk-out to the large back deck. The primary bedroom and 4Pc bathroom are spacious and adjacent. Located only a short drive to Tobermory, Singing Sands Beach, The Grotto and the Bruce Trail, you can consider making this your year-round cottage until retiring in the area. Or, if you are looking to start a family, it is a great starter home and property! This home has been well-loved, and is looking for someone to take on pride of ownership! (id:42776)
RE/MAX Grey Bruce Realty Inc.
50 Leonard Road
Tiny, Ontario
Lovely all brick raised bungalow in prestigious Thunder Beach. Short walk to one of the nicest beaches in Simcoe County. Main floor boasts open concept kitchen, living room, dining room with walk out to side deck. Privacy ++! Tons of light teaming through. 2 bathrooms, and 3 spacious bedrooms. Wood burning stove in Great Room with new insert, and chimney liner all certified for that cozy feeling. HVAC updated to forced air gas. Central air installed in 2022. Large bright unspoiled basement with walk up to large 2-car garage with extra height for all those toys. Endless possibilities for this home. Municipal water and septic system. Enjoy this home full time or as a great year round cottage! (id:42776)
RE/MAX Georgian Bay Realty Ltd
618129 Grey Road 18 Road
Meaford, Ontario
Ready to build with driveway already installed! Great location with easy access to Owen Sound, Meaford and The Blue Mountains while still living a quiet country life. The sellers have approved and transferable NEC permits, and a drainage plan. This 6 acre lot has lovely rolling views and a forested area on the North boundary with a creek running through. In the hamlet of Woodford, the land is close to beautiful Bognor Marsh for great walking trails and naturalist experiences. With western views along Grey Rd 18 the sunsets from your new home can be spectacular. Sellers have design plans for a home and barn that they would consider selling to the new owner if interested. Build your dream home on this beautiful country lot. (id:42776)
Royal LePage Locations North

