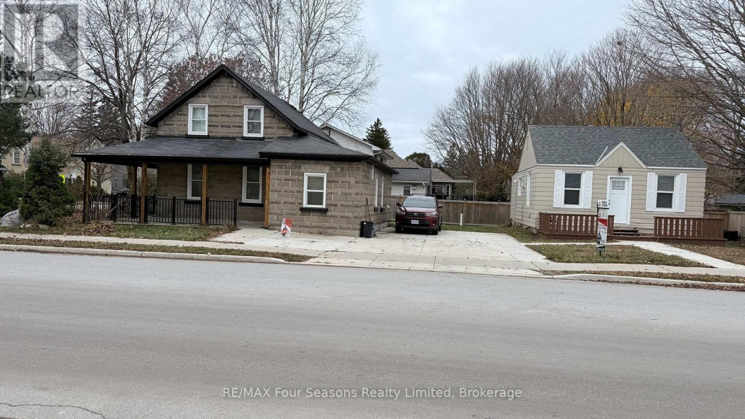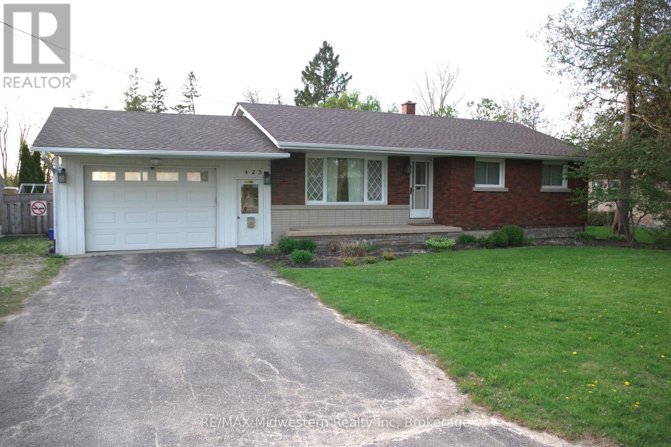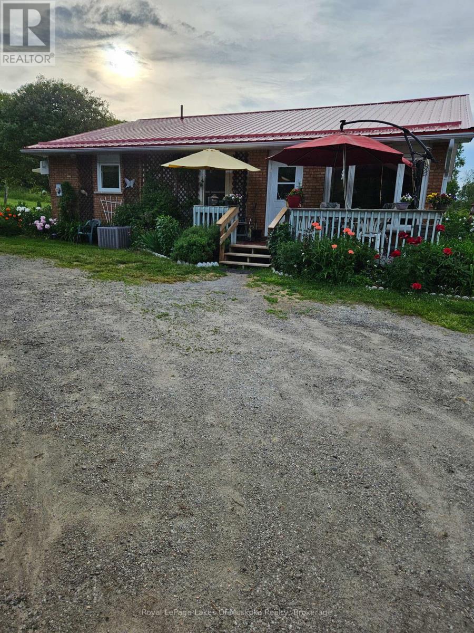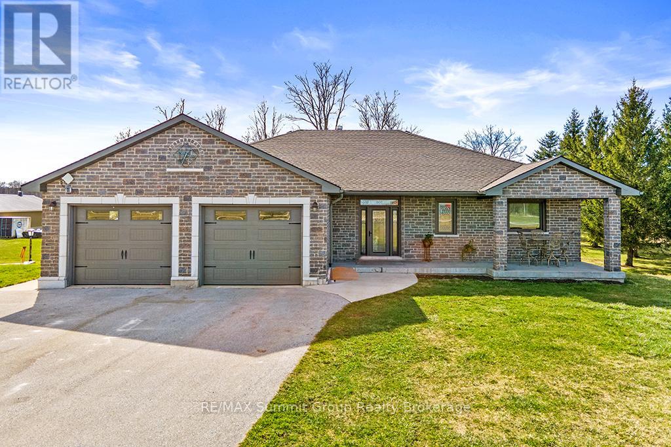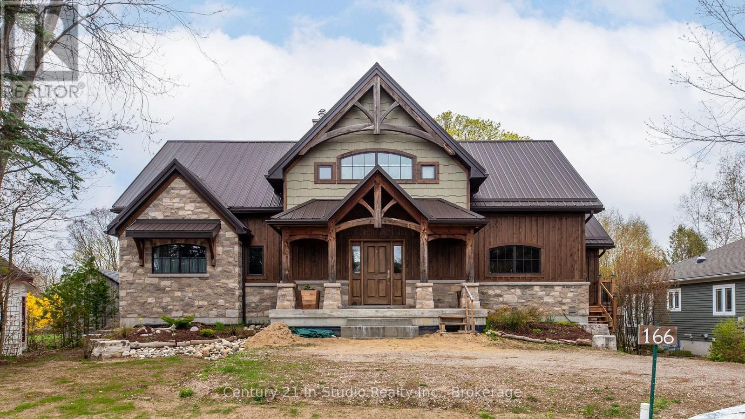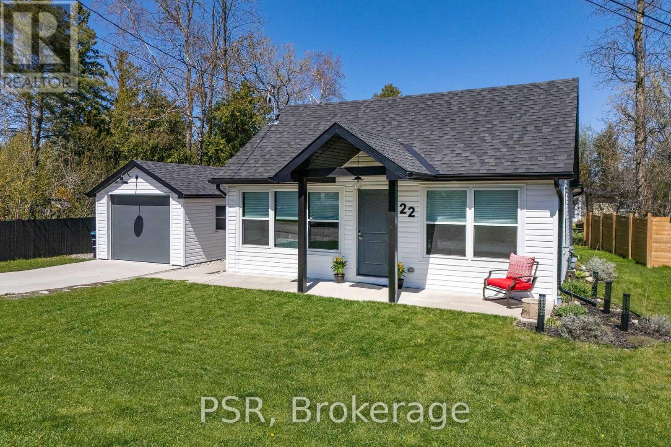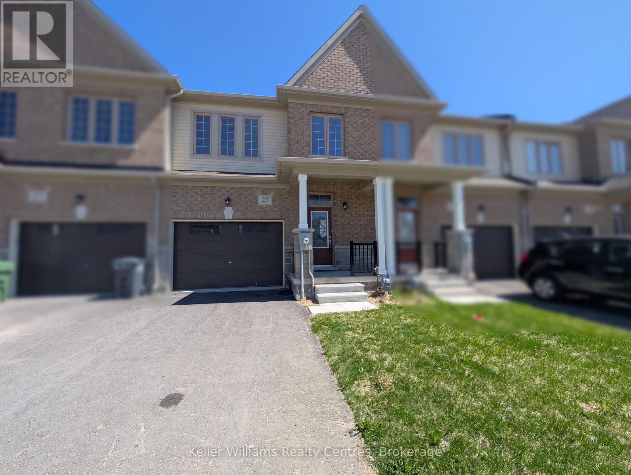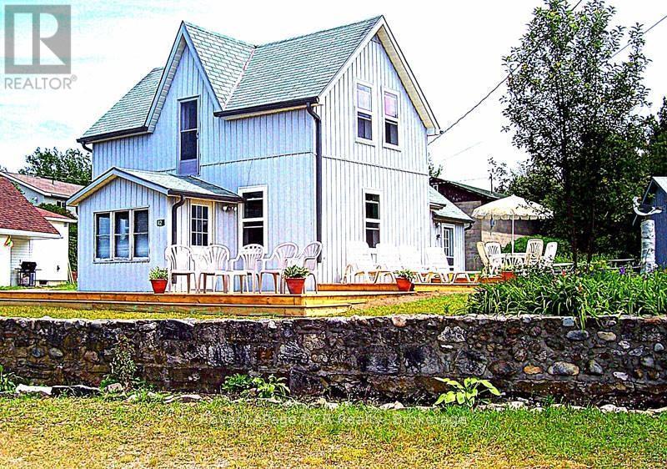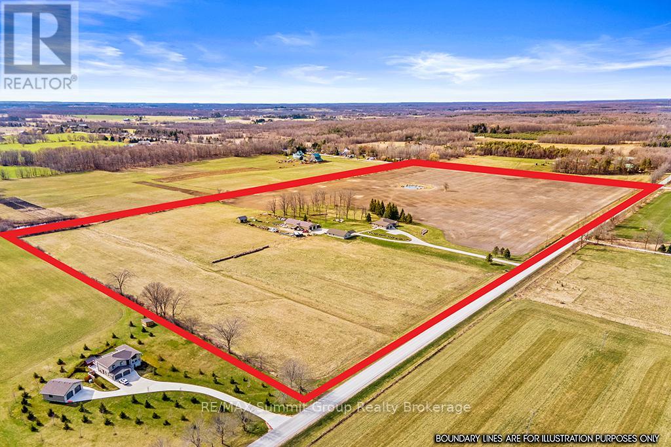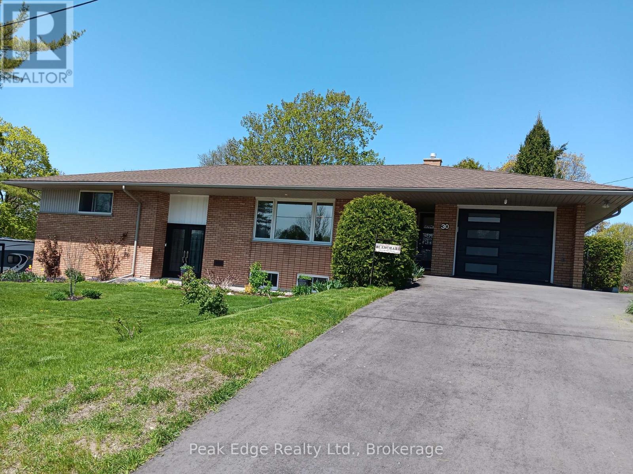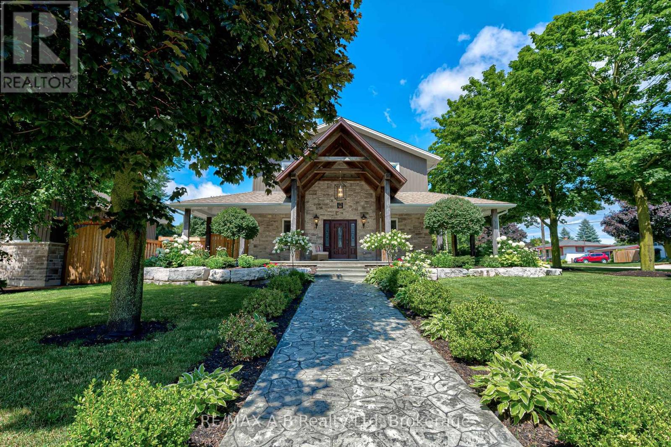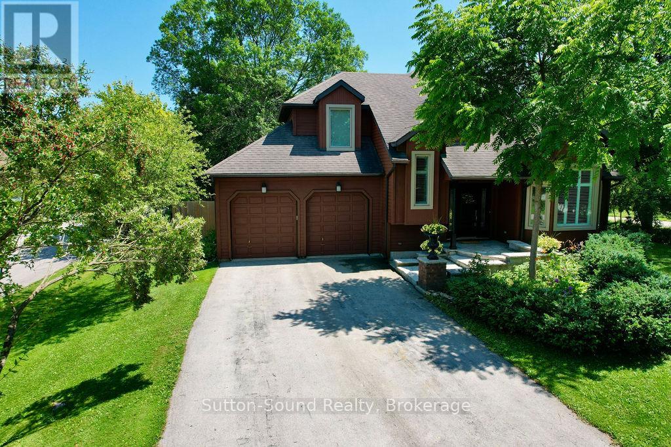557 Catherine Street
Saugeen Shores, Ontario
NOT ONE, BUT TWO DWELLINGS!!!! Live In One, Rent Out The Other! Sounds like a win-win! Renovated Investment Opportunity 557 Catherine Street, Port Elgin. Investment potential at this exceptional property featuring a renovated main home, and a 4 season cottage dwelling that was moved to this property and placed on its foundation with permitting in place; in the heart of Port Elgin. The main home has been transformed from the studs out, with a thoughtful design throughout. With 4 (2+2) bedrooms and 2 bathrooms, this home has a sleek kitchen with great appliances, and a bright and airy living space perfect for families or professionals. Almost all details have been updated including flooring ensuring a low-maintenance investment for years to come. Adding to the property's income potential is the secondary dwelling a 2-bedroom, 1-bath Accessory Residential Unit (ARU). Ideal for tenants, or short-term rentals, this well-appointed unit is a stand alone 4 season cottage. Situated within walking distance to St. Josephs and Saugeen Central schools, this prime location appeals to families and tenants alike and there is a daycare, right across the street for those working families. Enjoy a leisurely stroll to downtown Port Elgin for local shops, dining, and amenities, or take a quick bike ride to the stunning shores of Lake Huron to catch one of the areas iconic sunsets. Whether you're looking to generate rental income or secure a multi-family investment, 557 Catherine Street delivers unmatched value with two updated rental units in a sought-after location. Don't miss this opportunity, call today to arrange a viewing and explore the potential of this versatile Port Elgin property. Listing photos are not current - taken immediately following the renovations. Due to tenants and privacy, we are using photos from just after the reonvations, and could not do our normal video walk-through. (id:42776)
RE/MAX Four Seasons Realty Limited
425 Wellington Street E
Wellington North, Ontario
Lots of lot with this solid brick bungalow as in a 80' by 248' landscaped lot that allows so many possibilities such as pool or workshop. The home it self offers 3 bedrooms with hardwood floors and a updated kitchen and bath. Across the street you will find a family park including a splash pad and ball diamonds and soccer fields. (id:42776)
RE/MAX Midwestern Realty Inc
RE/MAX Midwestern Realty Inc.
250 Stephenson 12 Road W
Huntsville, Ontario
OPEN HOUSE SATURDAY SEPTEMBER 27TH AND SUNDAY SEPTEMBER 28TH 1-4. REFRESHMENTS SERVED. $2,500 bonus to selling agent. Lovely 4 bedroom 2.5 bath home less than 10 minutes south of Huntsville set on a level, picturesque 1.5 acre corner lot. Newer propane furnace, metal roof, septic, central air and newer flooring on the lower level. A great home for the growing family or extended family with a separate entrance for the lower level and a second kitchen. (id:42776)
Royal LePage Lakes Of Muskoka Realty
217890 Concession Road 3
Georgian Bluffs, Ontario
Set on 51.2 acres just outside Owen Sound, this stone bungalow offers the kind of space and setup that works for real life, whether you're looking for privacy, hobby space, or multi-generational living. Inside, the main floor is bright and well laid out, with a vaulted ceiling in the living room, a connected kitchen with island and plenty of storage, and a separate dining area that works for everyday meals or family get-togethers. Off the attached double garage, there's a practical mudroom and walk-in closet, plus a laundry room that doubles as a pantry. You'll find two bedrooms on this level, including a spacious primary suite with a walkout to the back deck, full ensuite bath, and plenty of closet space. A second full bath is just outside the second bedroom, ideal for guests or kids. The finished lower-level walkout adds real flexibility, with two more bedrooms, a full bath, a large living area, and a kitchenette. It's set up perfectly for extended family, an in-law suite, or even rental potential. There's also a cold room, tons of storage, and a walk-up to the garage for easy separate access. Outside is where this property shines. A heated 30x60 workshop with in-floor heat and water is ideal for trades, hobbies, or a home-based business. There's also an 86x36 barn with a concrete floor and hydro, plus extra covered space off the back and side. A 16x28 run-in offers shelter for animals if you're thinking of pasture use. The land is a mix of workable fields and fenced areas, with approximately 30 acres workable, 22 of which are systematically tiled. There are 5 acres of fenced pasture and 10 acres currently used for hay. Located on a paved road with frontage on two sides, it's just minutes to Harrison Park and all the amenities of Owen Sound. If you're looking for a place that offers space, function, and a quiet setting that's still close to town, this one checks all the boxes. (id:42776)
RE/MAX Summit Group Realty Brokerage
166 Clarendon Street
Saugeen Shores, Ontario
A Rare Riverfront Retreat in Southampton. Welcome to a one-of-a-kind timber frame masterpiece nestled on the banks of the Saugeen River, just steps from the shores of Lake Huron. This extraordinary home blends artisan craftsmanship with refined luxury in one of Ontario's most coveted locations. From the moment you step into the grand foyer, you're greeted by a stunning interplay of natural elements rich timber beams, elegant tile, and soaring glass. The dramatic living room is the heart of the home, where cathedral ceilings and exposed hammerbeam trusses frame a floor-to-ceiling stone fireplace. Sunlight floods the space through expansive windows, creating a warm and inviting ambiance. The chefs kitchen is an entertainers dream, with a generous central island that seats five, gleaming quartz countertops, and exquisite cabinetry with custom pot drawers and glazed uppers. Host elegant dinners in the dining room, or step onto the raised balcony to dine alfresco with views of your private, treed backyard. The main floor primary suite is a tranquil escape featuring its own secluded balcony, a lavish 5-piece spa-inspired ensuite with freestanding soaker tub, glass walk-in shower, double vanity, and a generous walk-in closet. Upstairs, a glass-railed loft overlooks the living room, flanked by two private bedrooms and a luxurious central bath. The fully finished lower level offers even more indulgence: a radiant-heated family room with stone hearth wood stove, wet bar, walk-out patio access, a spacious bedroom, full bath, exercise room, and a wine-lovers dream cold room. Just steps from Pioneer Park, the riverfront harbour, and Southampton's charming downtown, this home offers an unparalleled lifestyle of beauty, privacy, and prestige. (id:42776)
Century 21 In-Studio Realty Inc.
22 Jane Street
Collingwood, Ontario
Nestled at the end of a quiet dead-end street and surrounded by nature, this bright and beautifully updated 2-bedroom, 1-bathroom bungalow offers the perfect blend of tranquility and convenience. Back yard is a spacious serenity zone. Elegant landscaping frames the property. Whether you're a first-time buyer, looking to downsize, or searching for a relaxing cottage getaway, this low-maintenance home checks all the boxes. Fully renovated and reconstructed in 2021, the home features hardwood floors, a stylish kitchen with stone countertops, gas fireplace, modern pot lights, and an abundance of natural light throughout. Windows were upgraded in Spring 2022 with award winning Ecotech. With the future in mind, an EV charger has been thoughtfully installed for your convenience. A versatile detached garage provides even more possibilities - use it as a gym, studio, workshop, or extra storage space to suit your lifestyle needs. As a bonus, this property offers excellent rental potential. With strong seasonal demand in both summer and winter, you can easily generate income when you're not using the property yourself. Located just steps from the pristine shores of Georgian Bay, you'll enjoy quick access to kayaking, skiing, golfing, bike/walking trails, and the world's longest freshwater beach - Wasaga Beach. Brand new Costco will be opening at the end of 2026 and is just a 5 min. drive away. Explore nearby shops, restaurants, charming Sunset Point, Blue Mountain Village, a movie theatre, hospital, and a vibrant calendar of local events year-round. Live here full-time or make it your weekend escape - this is your opportunity to own a slice of paradise in one of Ontario's most sought-after four-season destinations. House has a lease in place and buyer must assume tenant until August 31, 2026. You can start generating income right away! (id:42776)
Psr
25 Mackenzie Street
Southgate, Ontario
Welcome to 25 MacKenzie Street a stylish and spacious 3-bedroom, 3-bath townhome located in the heart of Southgate. Just 2 years old, this home features beautiful hardwood flooring throughout the main living areas, an open-concept layout ideal for family life, and a bright kitchen with granite countertops and a large island perfect for entertaining. The upper level boasts a primary bedroom with two closets and a private ensuite, two additional bedrooms, and the convenience of second-floor laundry. The home also offers a clean, unfinished basement for storage or future living space and a private fenced backyard. Whether you're looking to upsize, invest, or purchase your first home, this property is move-in ready and close to parks, schools, and amenities. Don't miss your chance to own a well-kept home in a welcoming neighbourhood. (id:42776)
Keller Williams Realty Centres
42 Bay Street S
Northern Bruce Peninsula, Ontario
This beautiful 3 bed, 2 bath home has over 750sqft of deck with stunning water views of the Tobermory harbour. 1 Parcel, 2 lots, walking distance to town and attractions. With a detached 2 car garage/workshop, Main floor Primary bedroom and full bath, updated windows and roof you won't be disappointed. This property has two lots, The back lot is severed and included in the sale with its own address: 37 Head Street. So many possibilities! Book your private viewing today. Roof (2019), Windows (2015) Electrical (2015) Plumbing/kitchen updates (2015) Water Heater Owned (id:42776)
Royal LePage Rcr Realty
217890 Concession Road 3
Georgian Bluffs, Ontario
This 51.2-acre farm offers a rare mix of productive land, quality infrastructure, and a comfortable home base that makes day-to-day operations easier. The land is well set up with approximately 30 acres workable, including 22 acres of systematically tiled ground for efficient drainage. There are 5 acres of fenced pasture for livestock and 10 acres currently in hay, giving you flexibility depending on your setup. With road frontage on two sides and easy access off a paved road, it's a strong location for both hobby and full-time farming. A 30x60 insulated and heated workshop with in-floor heat and water is ready for equipment storage, mechanical work, or shop-based business needs. There's also an 86x36 barn with hydro, a concrete floor, and a large overhang off the back and side, great for storage, equipment, or livestock shelter. A separate 16x28 run-in shed provides cover for cattle or horses. The stone-sided bungalow is spacious and well-maintained, offering 2 bedrooms on the main level, including a primary suite with an ensuite bath and walkout to the back deck. The main floor also includes a vaulted ceiling in the living room, a practical kitchen with island and pantry/laundry combo, and a mudroom entry from the double garage with walk-in closet. The finished walkout basement adds even more functionality, with two additional bedrooms, a full bath, a kitchenette, and a large living area. It's ideal for extended family or a separate rental setup. There's also a walk-up to the garage for convenient access, plus plenty of storage and a cold room. Whether you're running a small farm operation, looking to expand, or want a property that gives you room to work while staying close to town, this one offers the right combination of land, buildings, and location. Please see residential listing MLS X12144282 for room measurements (id:42776)
RE/MAX Summit Group Realty Brokerage
30 7 Th Street
Hanover, Ontario
Do you enjoy seeing beautiful sunsets from either the living room or dining room window. This is the home is for you. Do you enjoy evening walks? You will be just steps away from the Hanover trail that follows the river. You can see ducks and geese and maybe a beaver on the river. For bird watchers there are many different types of birds flying from tree to tree. If you are looking for a beautiful updated large family home in a great location with a legal 2 bedroom basement apartment this may be your next place to call home. Main home consists of approx. 1650 square feet plus of main floor living space along with 3 bedrooms and 2 bathrooms(one being an ensuite). Semi open concept makes this a large and inviting space. The main home also has a rec room on the lower level with a 2 PC. bathroom. Main floor laundry with walkout to the deck area. There have been many recent updates to this home on a large lot in a quiet residential area of Hanover. Recent upgrades are shingles, some windows, most flooring throughout and paint. Newer large deck(23' x 24') and fenced yard round out the back yard large enough for family fun and quiet time. The legal, 2 bedroom apartment has its own address(26 TH 7 TH street), its own driveway and apartment entrance plus its own laundry. Perfect for extra family or a family member or rent out to help pay the mortgage. Outside is a paved circular driveway with loads of parking, am attached single car garage and nice landscaping to go along with this property. Pride of ownership shows when you walk in the door. (id:42776)
Peak Edge Realty Ltd.
197 Trafalgar Street N
West Perth, Ontario
Welcome to 197 Trafalgar Street, Micthell, where elegance meets comfort in this stunning 4-bedroom, 3-bathroom home. Situated on a spacious 0.33 acre corner lot, this residence offers luxurious upgraes and thoughtful amenities, making it a haven for modern living. Completley renovated in 2016. Step into the heart of the home, where an open concept kitchen and living area awaits. Perfect for everyday living and entertaining, the kitchen features modern appliances, hard surface countertops, and ample cabinet space. The living area integrates with the dining space, creating a warm and inviting atmosphere for gatherings with family and friends. Upstairs, the primary suite excludes luxury with its jet soaker tub, seperate shower, and elegant finishes. Three additional well-appointed bedrooms provide comfort and privacy for all family members or guests. Each room is designed with style and functionality in mind, offering ample space and natural light. Outside, indulge in the ultimate relaxation with a new in-ground salt water heated pool featuring smart controls and a serene lighted fountain. The expansive wrap-around covered porch offers a perfect retreat for enjoying the outdoors, rain or shine. Gemstone lighting on the house enhances its curb appeal, creating a welcoming ambiance day and night. This home is equipped with a Generator for uninterrupted power supply, ensuring peace of mind during any weather conditions. An added bonus is a stunning 25 x 27 garage with in-floor heating, two overhead doors, and a convenient washroom perfect for hobbyists or additonal storage needs. Conveniently located near shopping, schools, and a golf course, this property offers the perfect balance of luxury, functionallity, and prime location. Schedule your visit today to experience firsthand the allure and sophistication of this exceptional home! (id:42776)
RE/MAX A-B Realty Ltd
359003 Grey Road 15 Road
Meaford, Ontario
This beautiful, well-landscaped 3-bedroom, 3 1/2 -bath executive home is nestled on the edge of Owen Sound in the Municipality of Meaford, offering a serene retreat with a large, private lot. The property features an attached 2-car garage, with ample parking space for at least six vehicles, and a spacious, fully fenced yard. Enjoy the peaceful surroundings from the oversized deck, perfect for entertaining or unwinding, with plenty of room for seating and relaxation. The home is bordered by woods at the back, ensuring privacy and tranquility.Inside, the home is bathed in natural light throughout, enhancing its warm and welcoming atmosphere. The kitchen includes a charming breakfast nook, surrounded by windows that offer lovely views of the backyard and deck. The large family room boasts a gas fireplace, creating a cozy focal point for gatherings. A recently updated second-floor guest bathroom adds a modern touch to the home. For added convenience, there's a large storage shed at the back of the property.The location is ideal, with an unopened road allowance just up the road offering access to beautiful Georgian Bay. The lot is nearly acre, providing plenty of space for outdoor activities and enjoyment. Whether you're relaxing on the deck, exploring the surrounding woods, or enjoying the proximity to the bay, this home offers the perfect combination of comfort and natural beauty. Hydro $1800, Gas 800, Water 1800 (id:42776)
Sutton-Sound Realty

