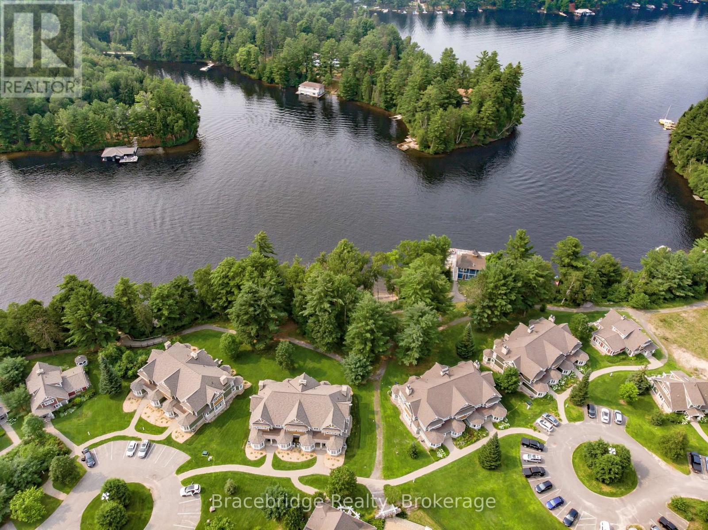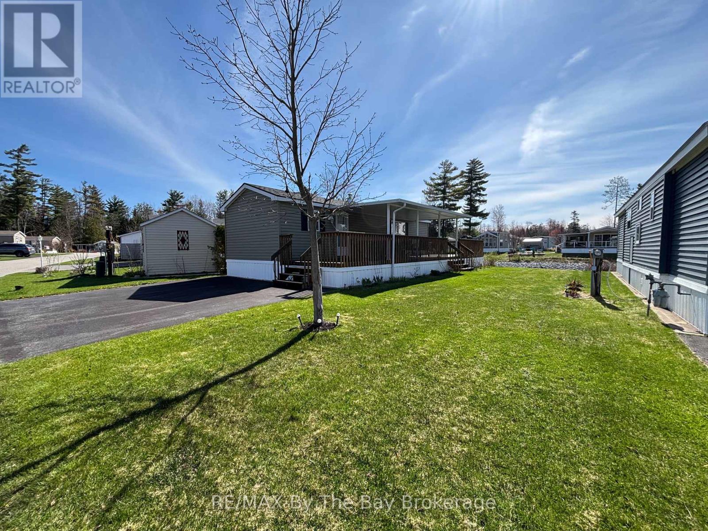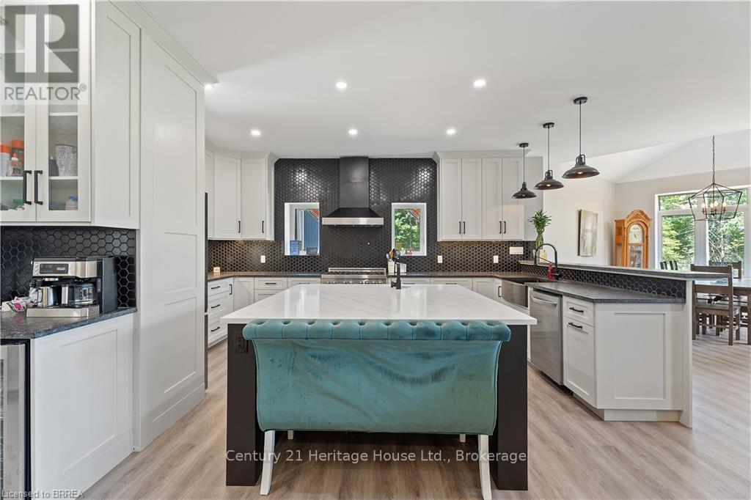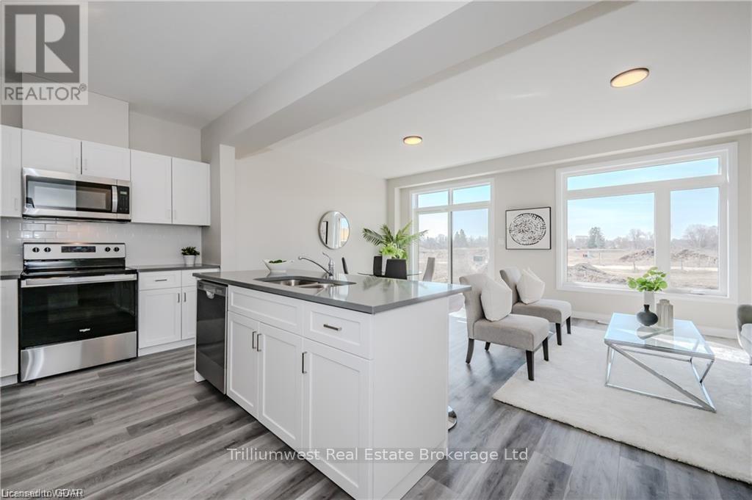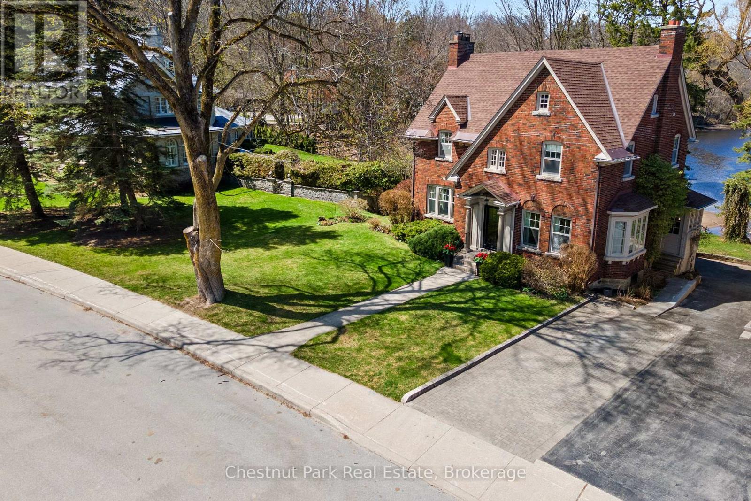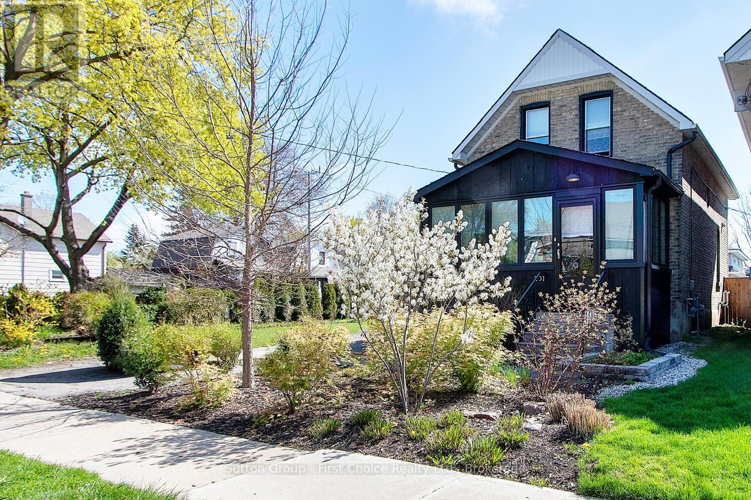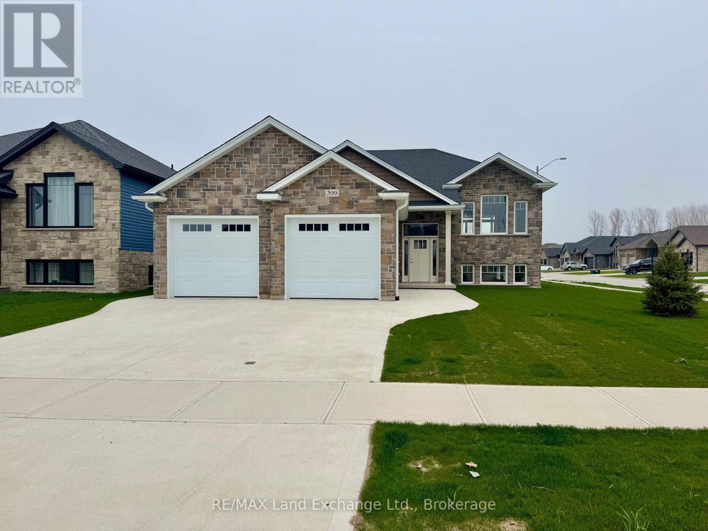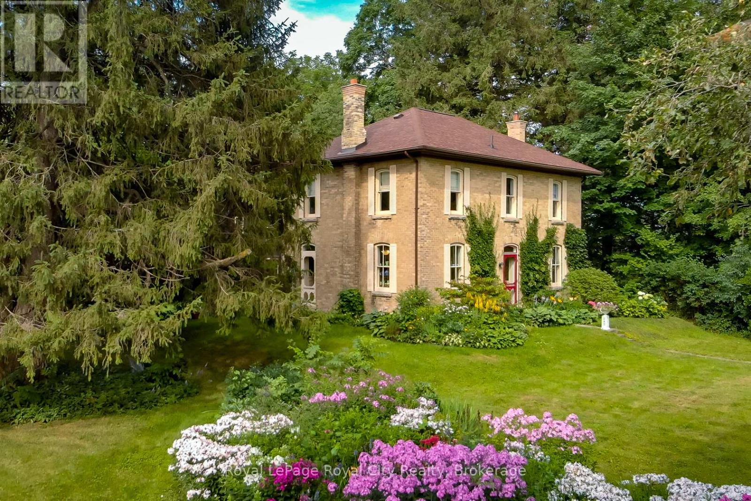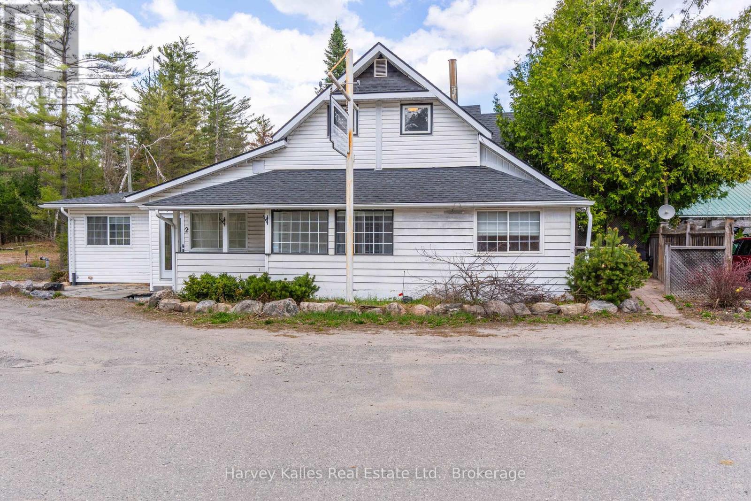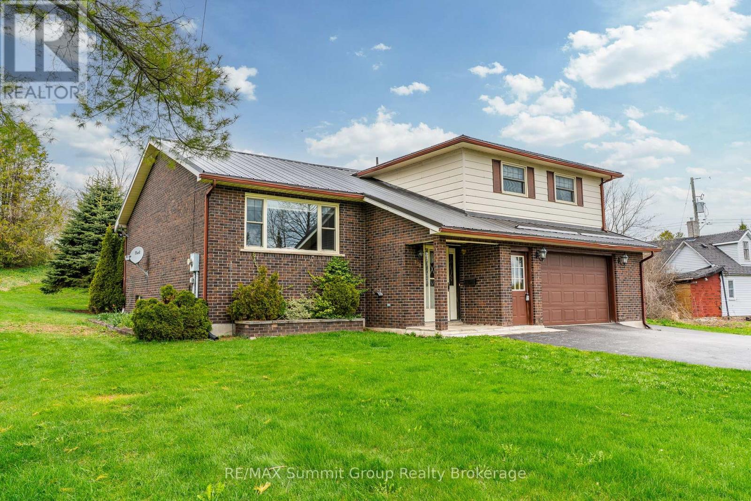Villa W1 Or W10 - 1020 Birch Glen Road
Lake Of Bays, Ontario
Escape to the enchanting shores of Lake of Bays and embrace a luxurious lakeside lifestyle with this fractional ownership opportunity at The Landscapes . Nestled in the serene expanse of cottage country, Villa 6 is a stunning 2-storey villa that is a haven of comfort and elegance. Offering five weeks per year for each interval,10 if you choose to purchase both fractions, this retreat is your gateway to fully immerse yourself in the breathtaking beauty of the surroundings. The villa boasts three spacious bedrooms and a versatile den, effortlessly doubling as a fourth bedroom, ensuring ample space for relaxation and privacy. Each room is designed to provide the perfect balance of luxury and comfort, making every stay memorable. Just steps away from the villa, the water's edge beckons. Here, you can indulge in the tranquility of the lake, explore the boathouse, or engage in lively activities at the clubhouse and swimming pool. Villa 6 offers a unique opportunity with two fixed summer weeks available for purchase. Choose Week 1 (W1) to kick off the cottaging season and start your summer in style, or opt for Week 10 (W10), the last week of the summer, to conclude your season on a high note. In addition to your fixed week, enjoy four floating weeks each year, opening a world of possibilities to explore and enjoy the property throughout different seasons. The on-site amenities at Villa 6 are nothing short of luxurious. Dive into the pool, engage in friendly competition in the games room, or embark on water adventures such as kayaking, canoeing, and paddleboarding. And while you're enveloped in nature's embrace, stay connected with the outside world through reliable WIFI and cable TV. Don't let this extraordinary opportunity pass you by. Experience the ultimate in lakeside living at Villa 6,where every visit is a journey into luxury, relaxation, and unforgettable moments. (id:42776)
Bracebridge Realty
9 Kenora Trail
Wasaga Beach, Ontario
Your Perfect Summer Getaway Awaits at Wasaga Countrylife Resort! Summer is just around the corner and now is the time to secure your seasonal cottage retreat! This immaculate 2011 Northlander Cottager Escape model offers the perfect blend of comfort and convenience in the highly sought-after Wasaga Countrylife Resort. Available from April 26th to November 17th, this charming 2-bedroom, 1-bathroom cottage is nestled on a quiet street, just a short stroll from the stunning sandy shores of Georgian Bay. Step inside to find a bright, open-concept kitchen and living area with vaulted ceilings, modern appliances, and ample cabinetry for all your storage needs. An in-unit washer and dryer add extra comfort and practicality. The primary bedroom features a cozy queen-size bed, while the second bedroom includes bunk beds with generous under-bed storage ideal for families. Set on a fully engineered concrete pad, the unit also offers clean, dry storage space beneath, a paved driveway, and a spacious shed. This fully furnished cottage is turnkey and ready for your family to enjoy right away. Resort amenities include:5 inground pools & splash pad Clubhouse & tennis court, Playgrounds & mini-golf, Gated security and a short walk to the beach. Seasonal site fees for 2025 are $7,610 + HST. Don't miss your chance to own this peaceful vacation retreat schedule your showing today and make every summer unforgettable! (id:42776)
RE/MAX By The Bay Brokerage
11 Temagami Trail
Wasaga Beach, Ontario
Discover the dream of owning an affordable lakeside cottage at Wasaga Countrylife Resort. This 1,182 square foot Alpine model features 3 bedrooms and 2 bathrooms, set in a peaceful natural environment just a short stroll from the pristine sandy shores of Georgian Bay. The cozy living area, highlighted by a charming gas fireplace, flows effortlessly into a four-season sunroom. Bathed in natural light, this space offers the perfect spot for year-round relaxation with breathtaking views of the serene waters. Whether you're hosting family gatherings or enjoying a peaceful retirement retreat, this cottage provides a thoughtfully designed space for both comfort and convenience. Located within the secure, gated community of Wasaga Countrylife Resort, you'll enjoy the tranquility of nature along with a wealth of amenities. Take leisurely walks on scenic trails, cool off in the pools, or challenge yourself with a round of mini golf. Leased Land community. Land Lease $700, Property tax: $ 164.54 Water/Sewer billed quarterly (id:42776)
RE/MAX By The Bay Brokerage
115 Old Rainy Lake Road
Mcmurrich/monteith, Ontario
Welcome to your dream home, a serene retreat nestled in Sprucedale. This inviting, custom built home completed in 2024 offers the perfect blend of modern luxury and privacy. Surrounded by mature trees on 3.39 acres and graced by a creek, you can enjoy the peace and quiet of nature and outdoor fun steps from your front door. Sprucedale is a hidden gem in the Almaguin Highlands, while still having quick access to Highway 11 for easy travel to North Bay or Toronto. Outdoor lovers will enjoy easy access to ATV and snowmobile trails, fishing lakes, and the nearby Seguin Trail. Only 20mins to Burks Falls for groceries, dining & gas. 35mins to Huntsville, offering big town amenities; hospitals, shops, and dining. The spacious open-concept main floor greets you with soaring vaulted ceilings and large windows flooding the space creating a bright and airy feel. The heart of the home is the chef-inspired kitchen, featuring floor-to-ceiling cupboards, soft-close drawers, a chic hexagon backsplash, pot filler, a large island with a prep sink, and premium stainless steel appliances. Entertain your friends and family effortlessly in the main living and dining area, with seamless indoor-outdoor living with direct access to the upper deck overlooking the property. The primary bedroom is a luxurious escape, boasting a spa-like 4-pc ensuite bath with a large walk-in shower, a deck walkout featuring a covered area with a hot tub, and a spacious walk-in closet and direct access to the main floor laundry room featuring its own doggy wash! The lower level highlights a fully finished basement with high ceilings, large windows and a walkout perfect for multi generational living. Complete with 2 bedrooms, a 4-pc bath including a jetted tub, and a rough-in for a wet bar in the family room. Additional features include propane BBQ hookup, ICF from foundation to roof, septic well and propane systems(2023), and rough in for a Generac this home is built for modern comfort and peace of mind. (id:42776)
Century 21 Heritage House Ltd.
Chestnut Park Real Estate
73 Ayr Meadows Crescent
North Dumfries, Ontario
Imagine living in a serene town, just minutes from the city and the 401. Welcome to Windsong! Nestled in the charming village of Ayr, these beautiful condo towns provide all the modern conveniences families need. Don't be fooled by the small town setting, these homes are packed with value. Inside, you'll find stunning features like 9' ceilings on the main floor, stone countertops throughout, kitchen islands, luxury vinyl flooring, ceramic tiles, walk-in closets, air conditioning, and a 6-piece appliance package, just to name a few. Plus, these brand-new homes are ready for you to move in immediately and come with NO CONDO FEES for the first 2 YEARS and a $2500 CREDIT towards Closing Costs!! Don't miss out, schedule an appointment to visit our model homes today! (Please Note: Interior images are from unit 79 which has an identical layout but has been flipped) (id:42776)
Trilliumwest Real Estate Brokerage Ltd
Trilliumwest Real Estate
190 4th Street W
Owen Sound, Ontario
A Treasure to Behold, this stunning Heritage-style waterfront home is a masterpiece of timeless beauty and grace. Nestled on one of Owen Sound's most sought-after streets, this majestic century residence offers a rare blend of character, charm and potential. Classic curb appeal welcomes you, with a private rear yard that backs onto the tranquil Sydenham River. The landscape here is a year-round showpiece; peaceful, ever-changing, and deeply inspiring. Step inside to discover warm, inviting spaces that speak of history and comfort. The main floor boasts a cozy living room, a formal dining room perfect for family gatherings, a convenient 2-piece bath and a well-appointed kitchen that opens into a charming breakfast nook. One of the home's highlights is the sunroom, bathed in natural light with full windows that showcase stunning views of the river, wildlife and garden in every season. Upstairs, you'll find a thoughtfully laid-out second level with a reading nook, a spacious 4-piece bathroom and a large primary bedroom that includes its own sun-filled office or sitting room ideal for peaceful mornings or inspired work-from-home days. Gleaming hardwood floors run throughout (under most broadloom), enhancing the traditional elegance of the home. Adding even more value is an unfinished loft space, full of potential for future living space, studio or guest quarters. The unique attached potting shed provides ideal enclosed storage for garden tools, toys, or seasonal equipment. This property is not just a house, it's a sanctuary, a storybook setting waiting for its next chapter. Come explore this riverfront GEM and imagine your life unfolding within its historic walls. (id:42776)
Chestnut Park Real Estate
201 Queen Street
Stratford, Ontario
Welcome to 201 Queen Street in beautiful Stratford, Ontario! Are you a first time home buyer or looking to live in the city? This renovated 3 bedroom, 1.5 bath all brick home is the one for you! This nicely landscaped, corner lot is a desirable location to get downtown on Brunswick or across on Queen to the Stratford Shakespearean Festival (mainstage). Bright covered front porch, attached garage and private back deck. Book your private showing today! (id:42776)
Sutton Group - First Choice Realty Ltd.
2 - 1492 North Shore Road
Muskoka Lakes, Ontario
Welcome to Your Muskoka Dream Getaway! This beautifully maintained, year-round cottage on Three Mile Lake offers everything you need for relaxed lakeside living with modern comfort and style. Built in 2013, this 4-bedroom, 2.5-bath home is perfect as a family cottage, full-time residence, or high-demand investment property.Set on a gently sloped lot with over 100 feet of private shoreline, you'll enjoy panoramic lake views, eastern exposure, and a private dock for swimming, boating, or simply unwinding. The open-concept interior is bright and welcoming, with vaulted ceilings, large windows, and a cozy propane fireplace. The kitchen is well-appointed with stainless steel appliances, a walk-in pantry, and ample counter spaceideal for hosting family and friends.The cottage includes in-floor heating in all tiled areas, providing warmth and comfort year-round. A spacious primary suite offers a private ensuite bathroom and a generous walk-in closet. The maintenance-free composite wraparound deck is perfect for entertaining or relaxing while taking in the views. For added convenience, laundry is roughed in on the main floor. The landscaped yard features a fire pit, ideal for evening gatherings under the stars. High-speed internet and forced-air heating ensure this property is fully equipped for four-season use. A standout feature is the full unfinished walk-out basement with large windows, outdoor access, and a bathroom rough-inoffering excellent potential to finish the space to suit your needs and add future value.Enjoy peaceful mornings on the deck, full days on the water, and cozy evenings by the fire. Conveniently located just a short drive to Bracebridge, Port Carling, and all that Muskoka has to offer. This property checks all the boxes - book your private showing today and experience the best of Muskoka living. (id:42776)
Sotheby's International Realty Canada
399 Amanda's Way
Saugeen Shores, Ontario
Immediate possession available; home has just a few minor touch ups. This home features a Self contained Secondary Suite in the lower level with separate entrance, with 1304sqft on each floor, there's plenty of room. On the North West corner of Ridge St and Amanda's Way is the location of this fully finished raised bungalow; with a 2 bedroom, 2 bath unit on the main floor and a 2 bedroom, 1 bath unit in the basement. Some of the standard finishes include laundry on each floor, 9ft ceilings on the main floor, Quartz kitchen counters in both kitchens, covered rear deck 12 x 14, central air, gas fireplace, automatic garage door openers, sodded yard and more. The location to shopping and the beach are just a couple of things that make this location sought after. HST is included in the asking price provided the Buyer qualifies for the rebate and assigns it to the builder on closing (id:42776)
RE/MAX Land Exchange Ltd.
935 Scotland Street
Centre Wellington, Ontario
Situated on a beautifully treed 2 acre oasis right on the edge of town , this character home and property itself offers a lot of potential and possibilities. The main house at the front was built in 1911, which was seamlessly added onto the original homestead built in the 1850's. Almost 3000 square feet of finished living space, currently configured with 4 bedrooms and 3 bathrooms. Large principal rooms. Be sure to check out the online floorplans and virtual tour. The huge windows and original wood trim, beams and wood floors - well , let's just say they don't build them like this anymore. Definitely one you have to see in person to appreciate. Detached garage. Brand new heat pump heating/cooling. There is even high speed fibre optic internet here. Property will also be of interest to investors and developers. (id:42776)
Royal LePage Royal City Realty
3842 Muskoka Rd 118 W
Muskoka Lakes, Ontario
Valuable and unique opportunity available in the heart of Muskoka. Prime Port Carling location with commercial building with more than 5 acres of surrounding property plus easy highway access to the surrounding towns in Muskoka. The potential is highlighted by parking for 20+ cars, an upgraded septic system and 2900+ sq feet of space for the opportunity to grow. The property is being sold as is although the roof and furnaces are all current allowing for immediate use while you plan this rare offerings future. Zoning allows for a significant range of uses. This highly desirable offering with its exclusively positioned location, visibility and space, offers strong potential to the new owner and should be seen by those looking to invest in a Port Carling commercial opportunity. (id:42776)
Harvey Kalles Real Estate Ltd.
330 Mill Bridge Road
Grey Highlands, Ontario
OPEN HOUSE: SATURDAY AUGUST 9th, 1:00 pm - 2:30 pm. Room to grow, space to play, and a place that just feels like home. Set on just over half an acre in the heart of Feversham, this wonderful 3-bedroom side split has been cared for by its original owners and is ready for its next chapter. Inside, the layout is family-friendly from top to bottom, starting with a bright front living room that's perfect for after-school chats, homework sessions, or simply putting your feet up after a long day. The semi-open main floor brings everyone together with a spacious kitchen and dining area that flows out to the back deck. It's the ideal spot for summer dinners and weekend BBQs. Whether it's a playset, a trampoline, or a game of tag, there's more than enough outdoor space to let imaginations run wild. Upstairs, you'll find three comfortable bedrooms and a 3-piece bath, with the option to convert it back to a 4-piece if you prefer. The lower level is a true bonus with a family room made for movie nights, a propane fireplace, a 2-piece bath, and a walkout to a private patio. It's the perfect hangout space or a great place to host friends and family. An attached 1.5-car garage connects directly to the unfinished basement, offering tons of potential whether you're thinking home gym, workshop, rec room, or a future fourth bedroom. Outside, the property is nicely maintained with great curb appeal and is just a short walk from the local park, playground, arena, Feversham Gorge trails, and more. It's a welcoming village setting where you can enjoy the outdoors, connect with your neighbours, and feel part of a close-knit community. If you've been searching for a place where your family can truly settle in and make lasting memories, this might just be the one and needs to be seen in person to be appreciated. (id:42776)
RE/MAX Summit Group Realty Brokerage

