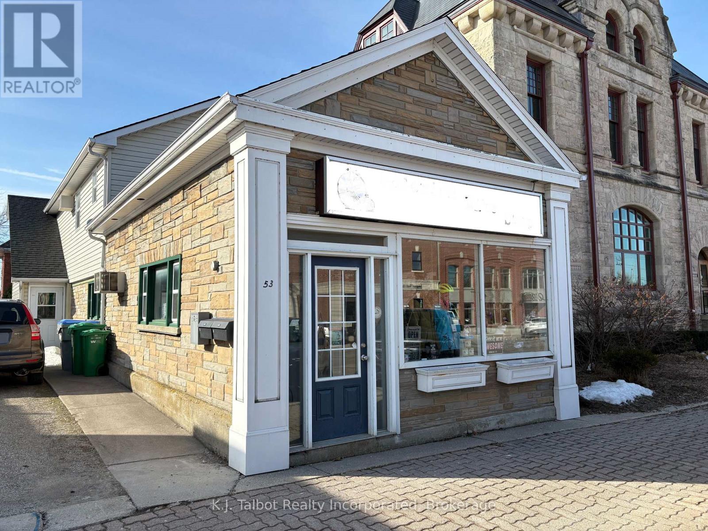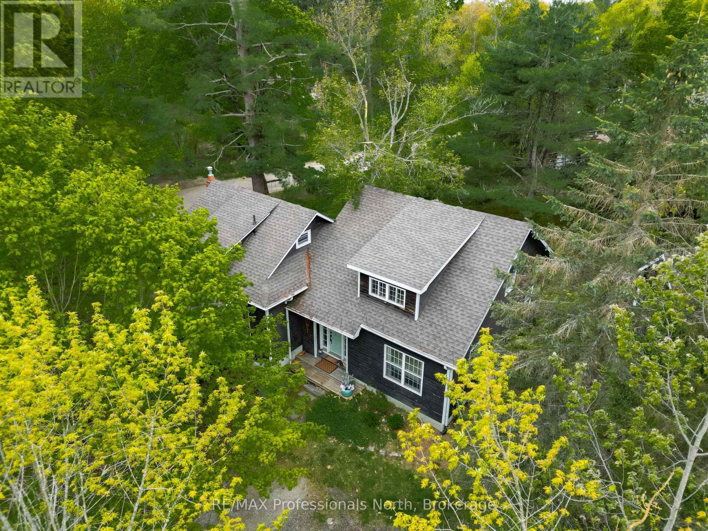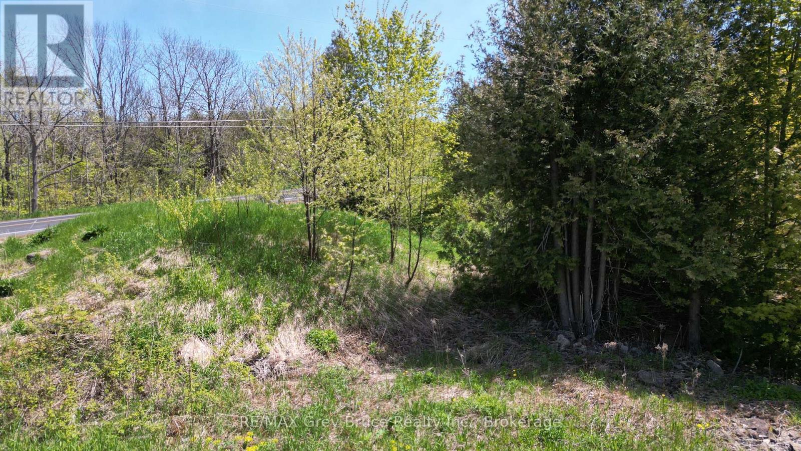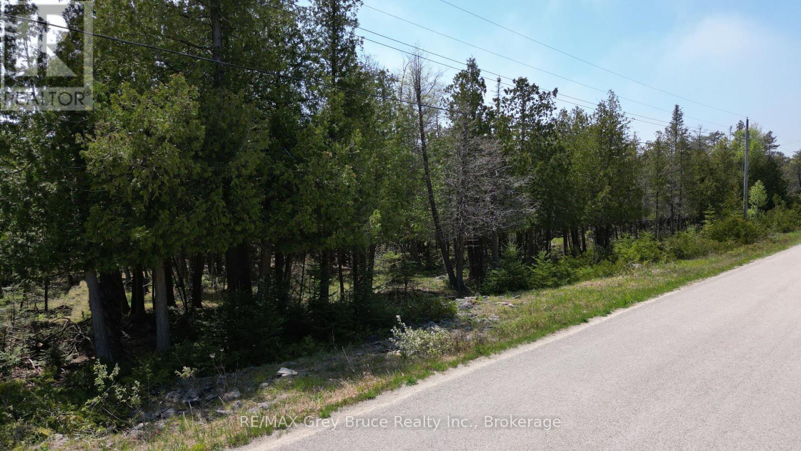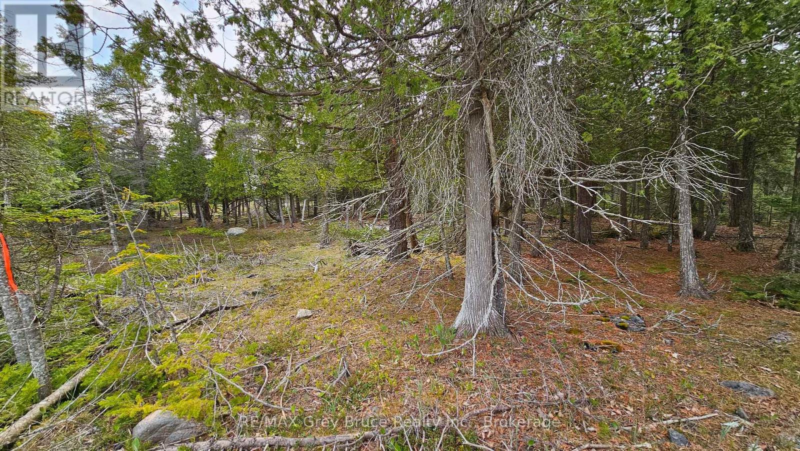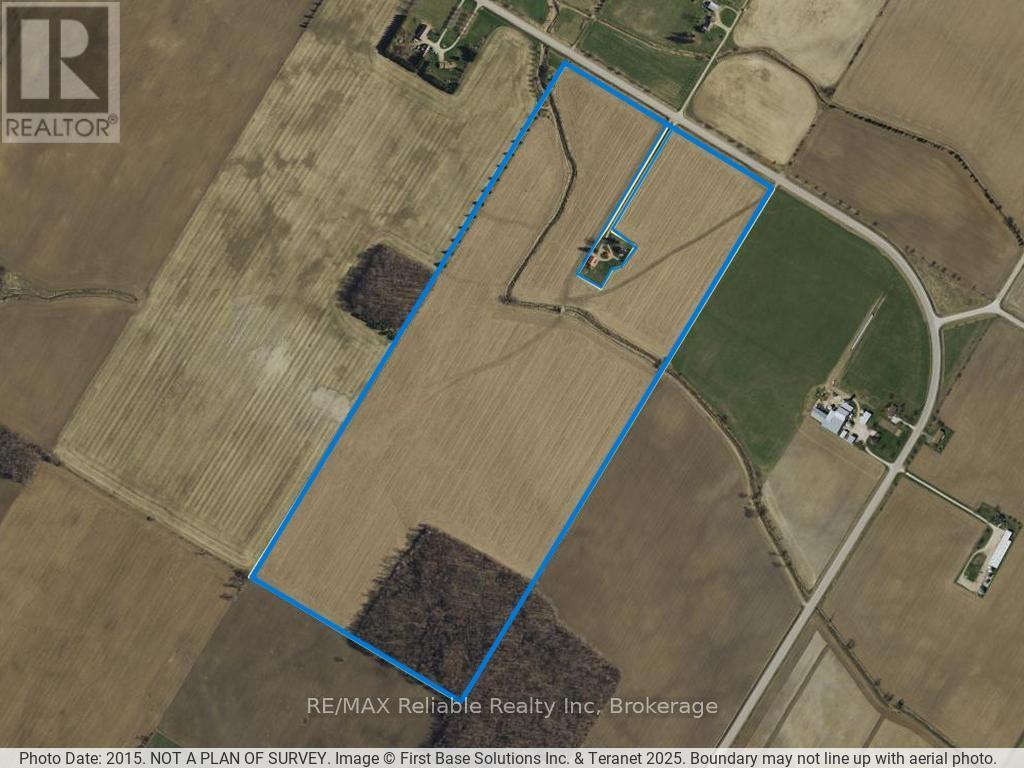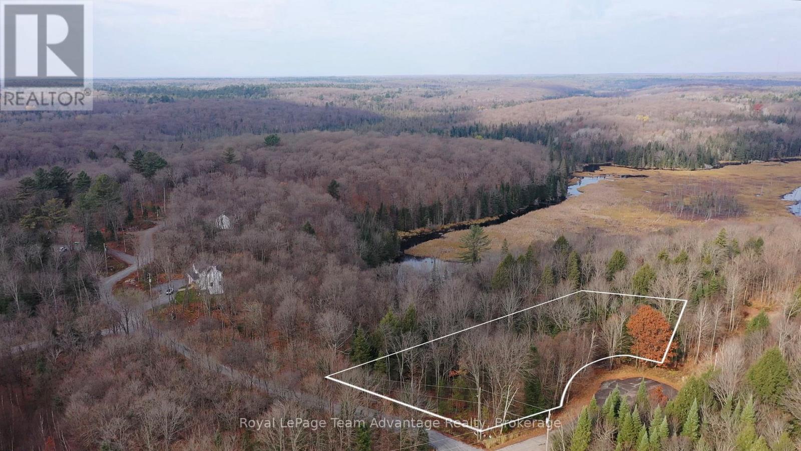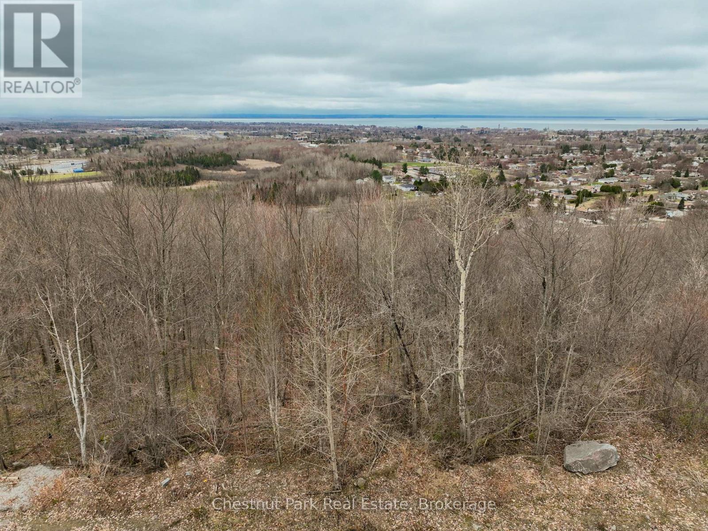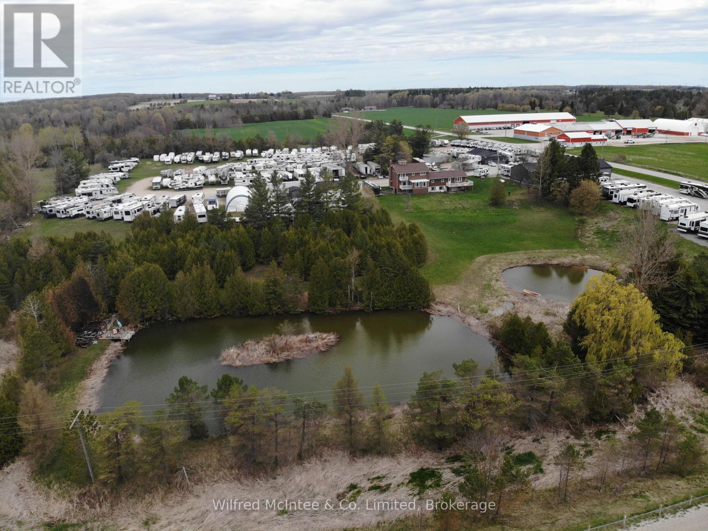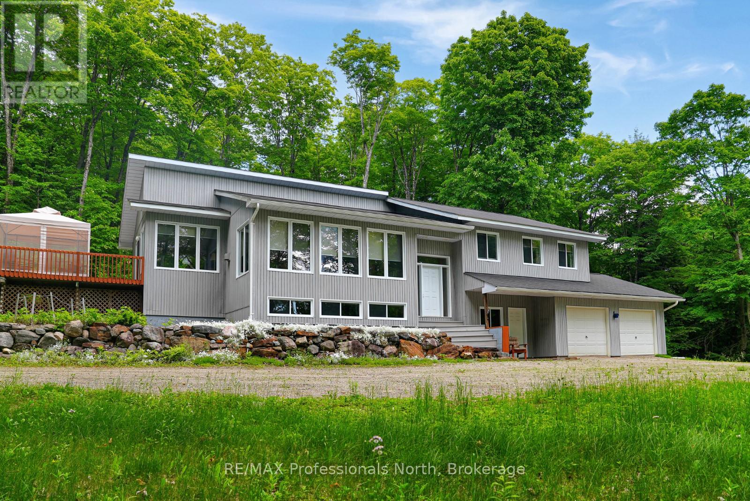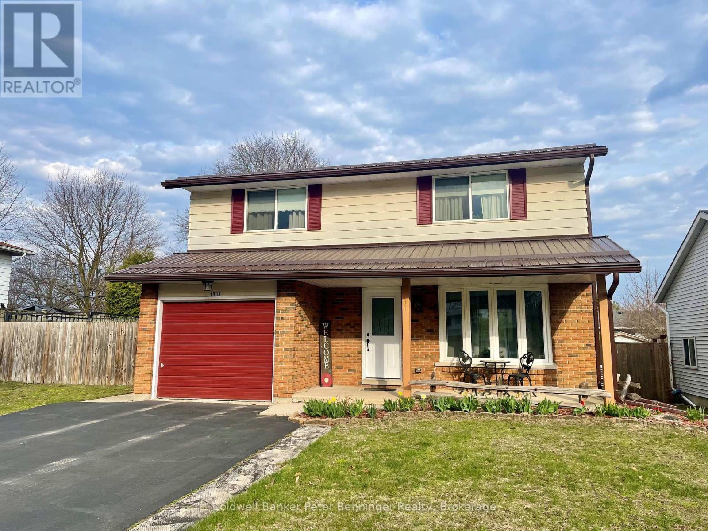53 West Street
Goderich, Ontario
INVESTMENT OPPORTUNITY!!! Excellent location in prime downtown core on West St. High traffic area. Situated beside the well known Culbert's bakery.This attractive, mixed use building consists of 2 upper level rented 1-bedrm apartments and 1500 sq' main level commercial unit currently consisting of office spaces& 2pc bath. All units separately metered. Here is your chance to own your own commercial space in downtown Goderich. (id:42776)
K.j. Talbot Realty Incorporated
1013 Grey Street
Muskoka Lakes, Ontario
Welcome to 1013 Grey Street, Bala. This charming home offers a spacious front entrance with natural pine throughout the house. This home includes 3-4 bedrooms (depending on use), 2 baths, separate dining room, newly updated kitchen, large living room, newer shingles, ample storage space, municipal water and sewer services, quaint front sitting porch and loads of potential. Loft upstairs can be used for sleeping, studio, or home office. This property is conveniently situated close to shopping, entertainment, sports centre and several public access points to both Lake Muskoka and the Moon River. With Swimming and boat launch nearby, this property is the Muskoka dream! Generous sized corner lot includes mature trees, perennial gardens, unique outbuilding, fire pit and potential for future garage. This property is a must-see for a family home or investment purposes. Make sure you view this property as it wont be on the market for long! (id:42776)
RE/MAX Professionals North
Pt Lt 30 Con 5 Ebr Pt 4 Isthmus Bay Road
Northern Bruce Peninsula, Ontario
Good building in Lion's Head; located on year round paved municipal road. Lot size measures 100 feet wide and is 165 feet deep and is well treed. Just a short distance to all amenities in Lion's Head just down the road. There is also a nice sandy beach, marina, and the Bruce Trail . The property is under the jurisdiction of the Niagara Escarpment Commission. The zoning is DC (development control). This means that one will have to apply to the Niagara Escarpment Commission in order to obtain a building permit. Contact information for the Niagara Escarpment is 519-371-1001 Email: necowensound@ontario.ca. Please reference Roll Number 410962000606104. Taxes: $615.00. (id:42776)
RE/MAX Grey Bruce Realty Inc.
Lt 254 Dorcas Bay Road
Northern Bruce Peninsula, Ontario
Good building lot in Dorcas Bay is located on a year-round paved municipal road. This well treed property measures 200 feet in width and 400 feet in depth. Utilities such as hydro and telephone are available along the roadside. As a building lot, it permits the construction of either a year-round residence or a four-season cottage. Set in a rural area, the lot will necessitate the installation of a septic system and a well, typically drilled, for water. The municipal road is maintained and plowed during the winter. 2025 taxes: $290.00. This building lot is ideal for those who cherish country living and aspire to construct their dream home or cottage. It is conveniently located about a fifteen-minute drive to Tobermory, with Singing Sands beach also nearby. (id:42776)
RE/MAX Grey Bruce Realty Inc.
Lt 255 Pedwell Pt. Drive
Northern Bruce Peninsula, Ontario
Good building lot in Dorcas Bay - located on year round municipal road. Property is well treed, measuring 200 feet wide by 300 feet deep. There is hydro and telephone along the roadside. The property is a building lot, which means you can build a year round home or four season cottage. The property is located in a rural setting and will require a septic system, and a well (typically a drilled one) for water supply. The municipal road where the property is located does get plowed during the winter time. Taxes: $278.40. If you enjoy country living, and would love to build your dream property, check this one out! Property is located approximately a fifteen minute drive to Tobermory. Singing Sands beach is just a short distance away. (id:42776)
RE/MAX Grey Bruce Realty Inc.
41487 Londesborough Road
Central Huron, Ontario
97.85 Acres - 85 acres systematically tiled workable available for 2025 crop. (id:42776)
RE/MAX Reliable Realty Inc
181 Clarkes Lane
Huntsville, Ontario
Welcome to your dream escape on this beautiful 1.58-acre lot nestled at the edge of charming Utterson Village. Tucked away on a quiet, year-round municipally maintained cul-de-sac, this property offers the ultimate blend of privacy and convenience. Framed by mature trees and lush natural surroundings, the land features a peaceful stream meandering through the property adding a touch of magic to the landscape. Enjoy picturesque views of a tranquil pond, an idyllic backdrop for your future home or cottage getaway. Just a short 5-minute walk brings you to Utterson Public Park where you'll find tennis and basketball courts, a baseball diamond, a playground and a scenic picnic area. Whether you're an outdoor enthusiast or simply seeking serenity, this location offers something for everyone. Ideally situated between Huntsville and Bracebridge, both just 15-20 minutes away. Utterson is celebrated for its stunning scenery, friendly community and abundant recreational opportunities. Several nearby lakes offer public beaches and boat access making every season an adventure. With hydro and fibre optics available at the lot line, you'll enjoy the convenience of modern utilities while surrounded by nature. Plus, with quick access to Highway 11 (just 2 km away) and only a 2-hour drive from the GTA getting here is easy. Don't miss your chance to own a slice of Muskoka paradise. Click the video link and start imagining the possibilities! (id:42776)
Royal LePage Team Advantage Realty
Lot 9 Kenreta Drive
North Bay, Ontario
This spacious lot is located in the highly desirable Airport Hill area of North Bay, offering breathtaking views of both the city and Lake Nipissing. It's an ideal spot for your dream home in a sought-after neighborhood. The newer subdivision is conveniently close to the Ski Hill, Golf and Country Club, hiking trails, schools, and all downtown amenities. Kenreta Drive and the surrounding area boast some of North Bay's finest properties. Enjoy the long-term value of a region that continues to grow with high-quality developments. (id:42776)
Chestnut Park Real Estate
17 Sideroad 25 N Side Road
Brockton, Ontario
Situated between the bustling towns of Hanover and Walkerton, this 12.8-acre property offers an exceptional business opportunity with prime highway exposure. Currently home to the successful Morry's Trailer Sales, the property features over 6,000 square feet of flexible storage or shop space, ideal for a variety of business ventures. A spacious home with an attached granny suite overlooks the grounds featuring a small pond and relaxing area , providing a unique combination of commercial potential and residential comfort. Ample parking, a large paved area, and a dedicated sales office make it well-equipped to handle high customer traffic with ease. This property is strategically located to benefit from its proximity to Hanover (8 km) and Walkerton (10 km), as well as larger centers like Owen Sound (40 km) and Kitchener-Waterloo (85 km), ensuring excellent visibility and a steady customer base. Southwestern Ontario's growth as a hub for tourism, agriculture, and manufacturing adds to the property's appeal, making it a smart investment for a variety of business types. This sale is part of a planned move, and Morry's Trailer Sales will continue operations into the future, offering a potential leaseback arrangement. This provides the new owner with immediate income while keeping the business active on-site. Whether you're an investor or a business owner seeking a well-located space to grow or diversify, this property offers flexibility for any vision. With its ideal location, highway exposure, and potential for income generation, this property represents a rare opportunity. Contact your realtor today to schedule a viewing and explore how this unique property can support your business or investment goals (id:42776)
Wilfred Mcintee & Co. Limited
1930 Trappers Trail
Dysart Et Al, Ontario
A rare opportunity to own approximately 900 acres of pristine hardwood forest, featuring over 4,100 feet of water frontage on the quiet, motor-free Lake Negaunee. This unique property offers unmatched privacy, natural beauty, and year-round recreation, all just 15 minutes from Haliburton Village. Enjoy peaceful lakefront living along the eastern and southern shores of Lake Negaunee, with a gentle entry shoreline ideal for families. Directly across the road, Miskwabi Lake offers additional recreational options, including boating and fishing, with a nearby public boat launch. The 3-bedroom, 2-bathroom home or cottage includes a bright, open-concept kitchen with an island, main floor laundry, and a spacious sunken living room with walkouts to the deck. The walkout basement features a large rec room, games room, and plenty of storage. A woodstove adds comfort on cooler days, and the attached double car garage provides convenience year-round. Explore the expansive land via private trails, perfect for hiking, ATVing, and snowmobiling, with direct access to established trail networks. With frontage on Trappers Trail, potential for future development, and a setting defined by tranquility and wilderness, this is a must-see for those seeking a truly private retreat or long-term investment. (id:42776)
RE/MAX Professionals North
1038 Wellington Street
Saugeen Shores, Ontario
Don't miss out on this stunning 4 bedroom home, situated in a great mature neighbourhood in the town of Port Elgin, you can easily walk to the sand beaches and admire the famous sun sets, shop the downtown core or walk the beautiful nature trails. Along with the 4 bedrooms there is also 2 bathrooms, formal dining room, living room, kitchen with a generous amount of kitchen cabinets. The lower level offers a finished rec room with a newer gas fireplace insert, this is a perfect spot to cozy up in and enjoy a movie. From the kitchen area there is an exit to the large side patio and fully fenced yard. Metal roof applied in Nov. 2020, newer bay window, front and side doors replaced recently as well. Double asphalt drive, 6'x 19.6' front porch to sit on and enjoy the outdoors. Home shows great pride of ownership. (id:42776)
Coldwell Banker Peter Benninger Realty
966 3rd Avenue W
Owen Sound, Ontario
Welcome to this well-laid-out 3-bedroom, 1-bath home that's ready for your personal touch. A spacious main floor features open living and dining area, nice sized kitchen and back porch/sitting room. Upstairs are three bright, generous bedrooms offering plenty of room to grow. The home sits on a nice lot set in behind homes off 3rd Ave W. Great investor opportunity. (id:42776)
Royal LePage Rcr Realty

