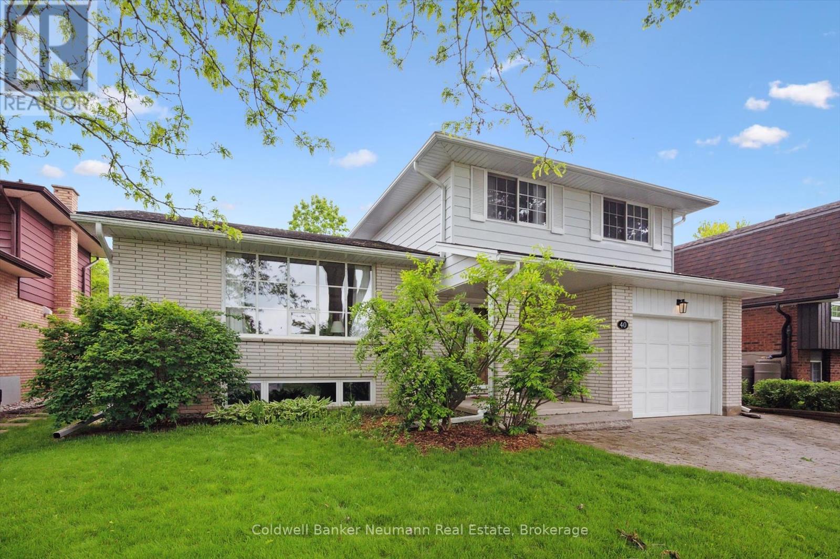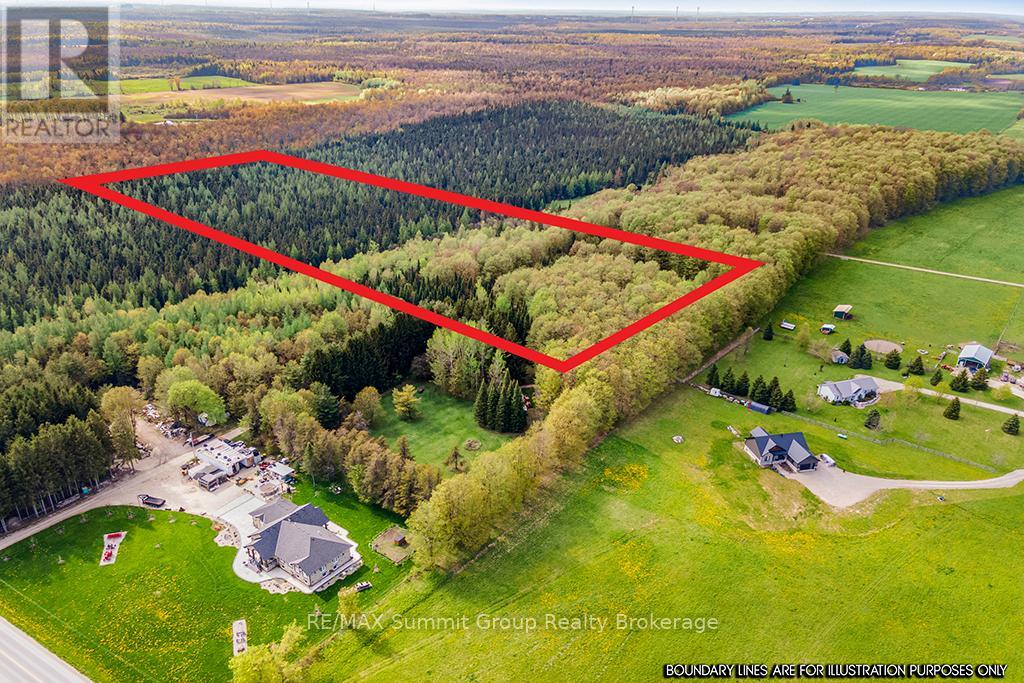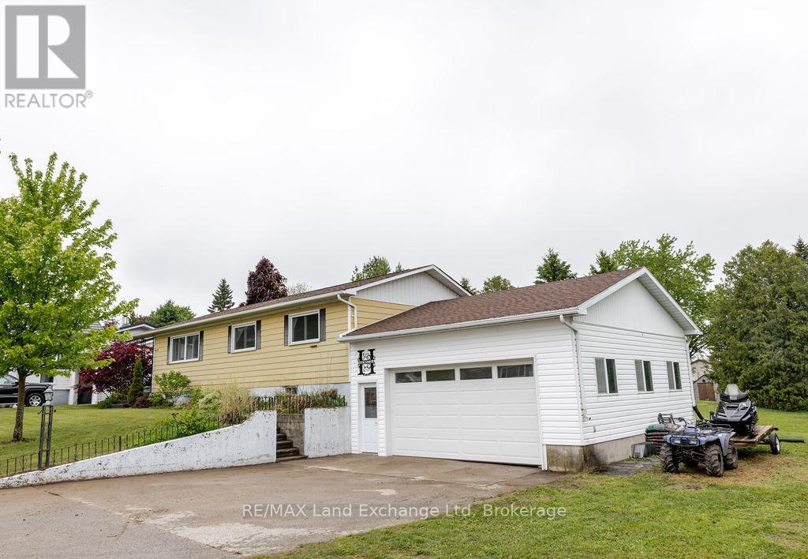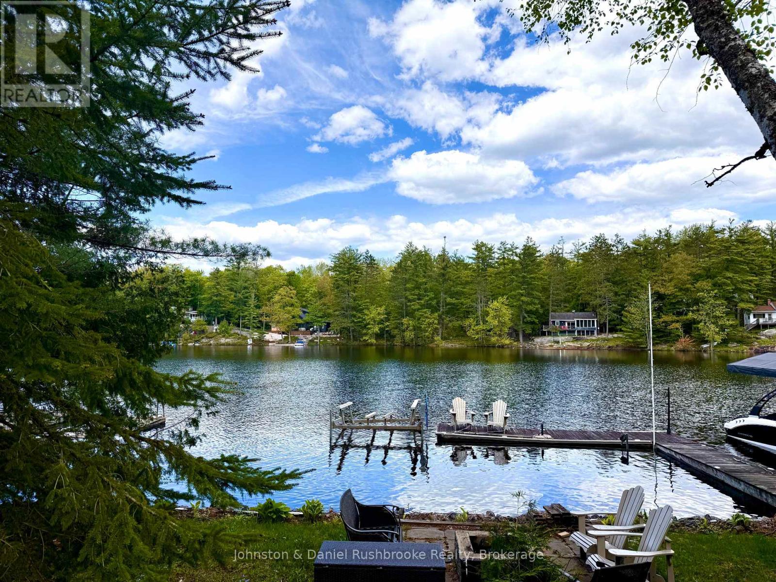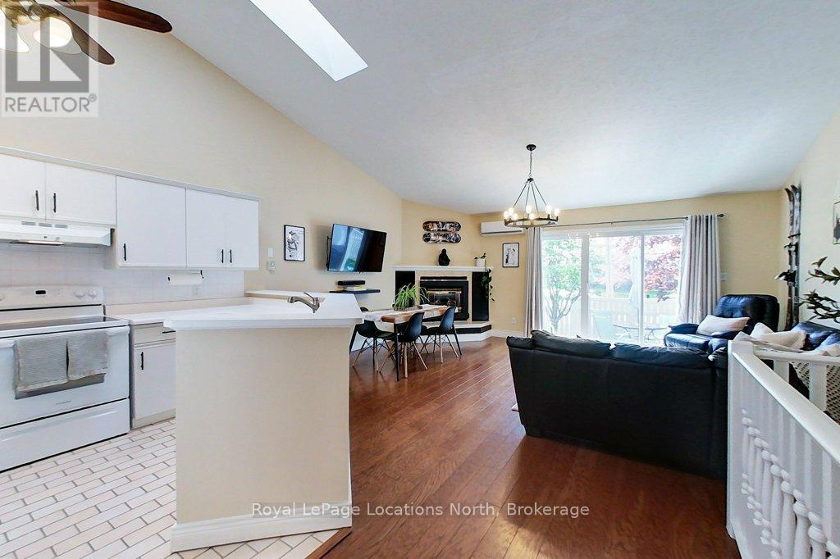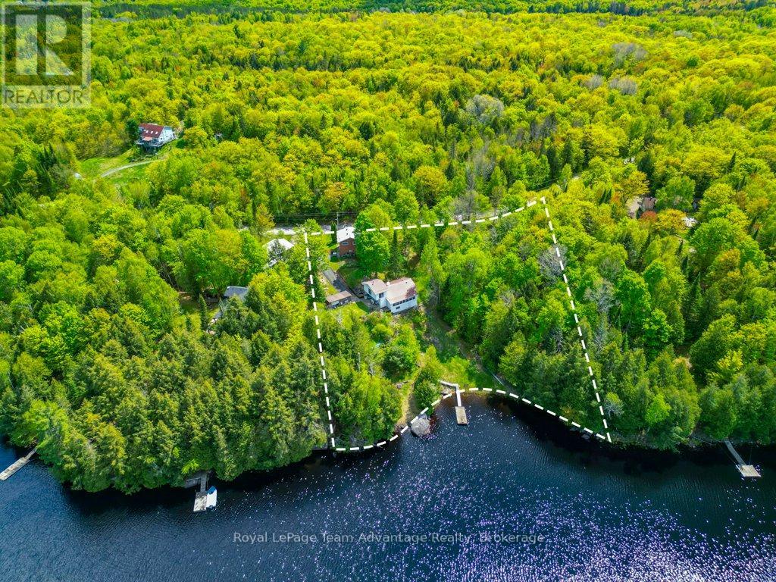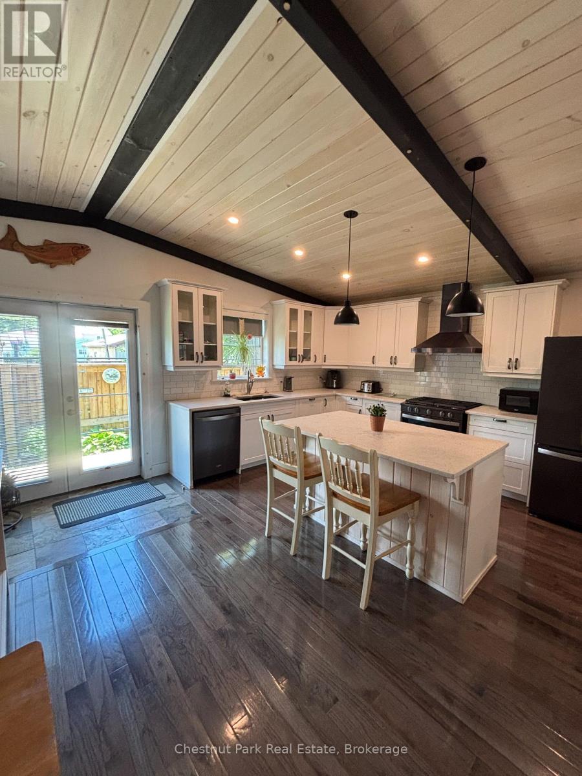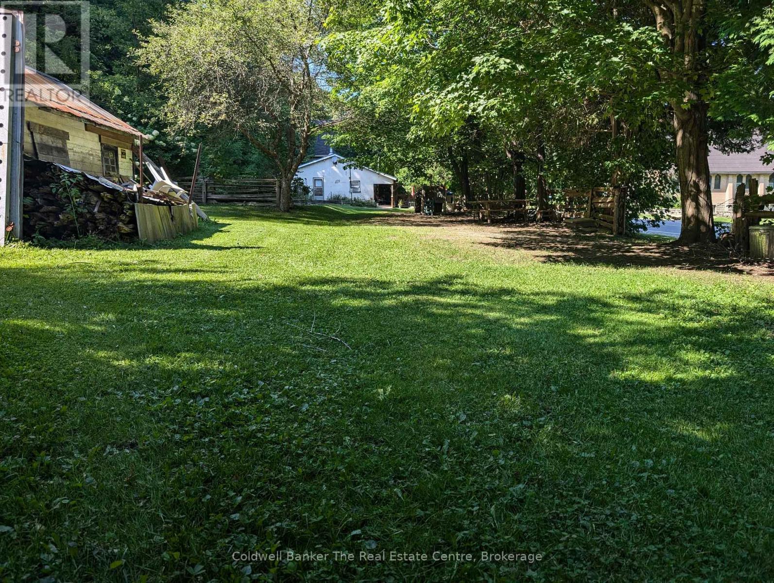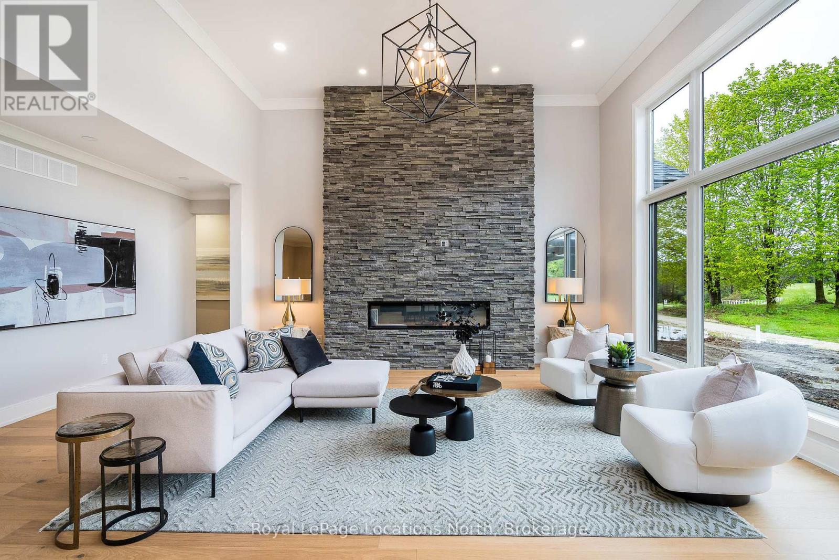40 Keats Crescent
Guelph, Ontario
Set in one of South Guelph's most established and well-loved neighbourhoods, this spacious 1,782 sq. ft. side-split offers room to grow, live, and enjoy life. With 3 large bedrooms and 3 bathrooms, the home blends comfort with flexibility in a bright, open-concept layout that is filled with natural light. The living room is inviting and airy, featuring original hardwood floors, adding warmth and character to the space. The thoughtfully designed dining area- part of a seamless addition that was completed by the builder (Brombal), opens through patio doors to a sunny deck, perfect for morning coffee or casual entertaining. The big kitchen is move-in ready, with granite counters, wood cabinets and stainless steel appliances that are included. Down a few steps, the family room offers a classic wood-burning fireplace and a sliding door that leads to a beautifully private, fenced backyard, ideal for kids, pets, or evenings outdoors. The basement was finished with extra insulation and extends the living space with a cozy Rec room, complete with wool carpeting. A flexible bonus room adds even more value, perfect as a home office, music room, or potential 4th bedroom. There is also a large crawl space offering excellent storage, there is no shortage of that in this home. With space for an accessory apartment or in-law suite, this home provides the option for passive income or mortgage support. The interlock brick driveway and attached single-car garage add both style and convenience. Additional features: central air, central vac, owned water softener, owned water heater & garage door opener. Surrounded by mature trees on a quiet street, and just steps from schools, Preservation Park, and scenic trails, this is a truly family-friendly location. Minutes from the University of Guelph, Stone Road Mall, transit, the YMCA, and with easy access to the 401, this home combines comfort, convenience, and community in one timeless package. (id:42776)
Coldwell Banker Neumann Real Estate
132 South View Lane
Grey Highlands, Ontario
This 10.45-acre property sits in a peaceful spot between Dundalk and Badjeros, just north of County Road 9, close enough for an easy commute, yet tucked away from the road for privacy. A mix of hardwood and softwood trees gives the land a quiet, natural feel, and a private road splits the property into two distinct sections, each with great potential for building. There's even a chance to add a pond if that's part of your vision. For nature lovers or hunters, the property offers plenty of space to explore. A good shed surrounded by mature maples sits on the east side, and there's a second shed once used as a cabin on the west side (north boundary and well located on the north side of this shed). A well is already in place, and hydro is available. Whether you're planning your forever home or just want a quiet getaway, this is a property with options. Please book a showing through your realtor, do not go direct. (id:42776)
RE/MAX Summit Group Realty Brokerage
463 Wolsley Street
Huron-Kinloss, Ontario
Discover the perfect blend of comfort and tranquility in this beautifully updated 3-bedroom, 1-bathroom bungalow, ideally situated on over half an acre along the serene river and scenic trail in the quaint village of Lucknow. Tucked away on a peaceful dead-end street, this home offers the ideal retreat for families or anyone seeking a serene lifestyle. Step inside to find a bright and airy living space that flows seamlessly into the modern kitchen, featuring stunning granite countertops that bring both style and functionality. The open layout is perfect for entertaining or enjoying cozy family evenings. The three spacious bedrooms provide a restful haven, while the well-appointed bathroom showcases contemporary finishes for your convenience. Venture downstairs to the expansive recreational room in the basement, offering endless possibilities for a playroom, home theater, or additional living space. A convenient mudroom off the garage provides a practical transition area for busy families, keeping your home tidy and organized. Outside, the generous yard presents an inviting space to relax, play, or explore the natural beauty of the river and trail right at your doorstep. The property also features a substantial 2-car garage (24 x 25), providing ample storage and parking. Don't miss the opportunity to make this charming bungalow your home, where modern updates meet the beauty of nature in the heart of Lucknow. Schedule your viewing today! (id:42776)
RE/MAX Land Exchange Ltd
0 Skyline Drive
Armour, Ontario
A Beautiful lot, approx. 5-acres, located in a quiet and desirable neighbourhood in the Township of Armour. The gradual sloping lot allows for multiple building and driveway locations surrounded by an abundance of trees, with a good amount of maples, privacy from neighbours and the road. Located only minutes from The Village of Burks Falls, this location is just minutes away from essential amenities and access to Highway 11. There are endless recreational activities to enjoy here, boating, fishing, swimming, hiking, golf, snowmobile trails, site seeing and many more. There are access points to Algonquin Park in the area. Three Mile Lake access is close by as well as many other lakes in the area (Doe Lake, Sand Lake, Grass & Loon Lake to name a few). The surrounding communities also host many events and activities of all sorts, year round. This lot offers an opportunity for anyone seeking a desirable location for the perfect canvas to build their dream home or cottage. This great spot may be for you! Showings are by appointment only, Property stakes are marked at the road. Do not enter or park on the neighboring properties, please. Thank you! (id:42776)
Chestnut Park Real Estate
1042 3100 Road
Gravenhurst, Ontario
Rare Lake Muskoka Redevelopment Opportunity.......This unique Lake Muskoka property offers a rare chance to build your dream cottage on a developed lot, about 10 minutes from town, with grandfathered advantages not available on vacant land. The existing cottage is not usable at this time,, but the true value lies in what is already here: a large, grandfathered dock, a charming bunkie, and a storage shed all of which could possibly support your future plans for life on Lake Muskoka.The existing grandfathered dock on this property far exceeds what would be permitted on a vacant lot of the same size. Enjoy beautiful open views across the bay, excellent table land at the water's edge, and mature tree coverage that offers natural privacy. The neighbouring cottages are set at varying elevations, further enhancing the peaceful setting, and providing much more privacy than one would expect on a small lot. Accessed via a deeded private road maintained year-round by full-time residents, this lot is ideal for anyone seeking a four-season escape. A well-regarded local builder has already provided insight into how best to maximize the site's potential. Details can be shared with serious buyers. Buyers are encouraged to consult the Town of Gravenhurst bylaws or contact the Planning Department at 705-687-3412 to satisfy themselves regarding redevelopment options.Access to the inside of the cottage building is not permitted, as there is some debris that may cause safety issues. The bunkie and the shed are open. Seller makes no representations or warranties as to what may be built and property is being sold "as is where is". The Planning Department of the Town of Gravenhurst has the information of exactly what can be built on this property. Schedule B must be included with all offers. (id:42776)
Johnston & Daniel Rushbrooke Realty
11 - 83 Victoria Street
Meaford, Ontario
Inviting and tastefully decorated bungalow style condo in Meaford! Furniture can be included if you want to make your move a little lighter! The minute you walk through the door you will fall in love with the open, bright living space, cathedral ceiling, skylight and patio door wall. Offering exceptional value, the features of this home include: Two gas fireplaces, Kitchen with great counter space and pantry, Main floor primary bedroom and updated 4 piece bathroom, Walk out to patio, Open concept living, New flooring, Fully finished lower level with second bedroom featuring a four piece semi-ensuite, Spacious laundry room and Large closets throughout. Main sources of heat are gas fireplaces and heat pump, which also provides main floor air conditioning. Living at Brookside Condos places you within walking distance of Meaford's trendy downtown core and the shores of Georgian Bay. If you love the outdoors, you will find hiking, walking and cycling trails, skiing, golf and boating all within a 5 to 25 minutes drive. Owning this attractive condo allows you to move in and enjoy the lifestyle this area has to offer. (id:42776)
Royal LePage Locations North
15 Labrash Lake Road
Whitestone, Ontario
15 Labrash Lake Rd - Year-Round Home or Cottage on Labrash Lake. Located in the heart of Whitestone this charming year-round home or cottage offers the perfect balance of peaceful lakeside living and convenient access to amenities just minutes from Dunchurch and close to Parry Sound. Set on Labrash Lake the home features a welcoming main floor with foyer and ample closet space plus a dedicated laundry area. A spiral staircase leads to the second level, where large windows in the living room frame stunning lake views. The open-concept kitchen is designed for functionality and entertaining, complete with a central island and a peninsula. The adjoining dining area and living room offer plenty of space for gatherings, while a walkout to the sunroom lets you enjoy the natural surroundings. This home includes two bedrooms, a 4-piece bath and a small office or storage room. Outside, a level side yard offers room for play or outdoor entertaining. Bonus Features: Double detached garage with a fully finished second-level bunkie or guest space perfect for visitors, a studio. Private waterfront setting ideal for swimming, paddling and year-round enjoyment. A perfect retreat for families, nature lovers or those looking to invest in a lakeside lifestyle. (id:42776)
Royal LePage Team Advantage Realty
175 Crescent Drive
Gravenhurst, Ontario
Welcome to 175 Crescent Drive; A Unique Dual-Dwelling in Family-Friendly Neighbourhood. This home offers two separate living spaces, ideal for multi-generational living or rental income. Charming approx 1300 sq ft 1.5-storey home with original hardwood floors, L-shaped living/dining room with French doors leading outside to a covered deck, updated eat-in kitchen, main floor primary bedroom with a large closet, two upper bedrooms both with laminate flooring and closets. Main floor 4-pc bath, mudroom with laundry, large closet and a side entrance. Full unfinished basement 2-pc bath, workbench, and newer gas furnace,100amp hydro service. In-Law Suite built 2020 offers approx 1,200 sq ft of living space. Modern open-concept design with vaulted ceilings, oak floors, gorgeous river rock fireplace, bright kitchen with island and gas stove. Main floor bedroom with walk-in closet and spa-like 5pc ensuite with heated slate floors and an additional 2-pc powder room with slate flooring. The poured concrete crawl space houses, HRV, gas furnace and sewage pump. The home has both metal & shingle roofs, vinyl siding, landscaped yard, A/C, separate hot water tanks (one rented), 2 sheds, one with 4 person hot tub and the other offers storage to both dwellings. Book your showing today! (id:42776)
Chestnut Park Real Estate
8934 County Rd 9 Road
Clearview, Ontario
Welcome to this charming family home nestled just outside the picturesque village of Creemore! This delightful property offers a unique opportunity for those looking to make their mark on a cozy residence in a sought-after location. The property sits on a generous lot, providing a fantastic outdoor space for children to play or for gardening enthusiasts to cultivate their dream garden. The backyard offers plenty of potential for outdoor entertaining and enjoying the serene countryside views. With its prime location near the charming village of Creemore, you'll have easy access to local amenities, including boutique shops, delightful eateries, and community events that capture the spirit of this quaint area. Whether you're a first-time buyer, an investor, or someone looking for a project to make your own, this home offers the perfect canvas for your vision. Being sold as-is, this property presents an exciting chance to invest in a great area and create a personalized home that meets your needs. Don't miss out on this opportunity to be part of the Creemore (id:42776)
Coldwell Banker The Real Estate Centre
30 Hilton Lane
Meaford, Ontario
Experience the charm of a unique floor plan that makes this golf course bungalow both welcoming and exceptional. With over 2,200 square feet of thoughtfully designed living space, the home feels even more expansive thanks to its spacious front entrance and breathtaking great room. A stunning 14-foot-high stone feature wall anchors the open-concept living area, complemented by an elegant linear fireplace that adds warmth and drama. Many of the design details have been carefully curated by an interior designer to create a warm, earthy palette, featuring two-tone kitchen cabinetry, white oak flooring, and Benjamin Moore paint throughout. Stylish, modern lighting selections further elevate the home's custom aesthetic. The great room opens to a covered backyard retreat -- an ideal space to relax and take in the tranquil views of the manicured greens and mature trees of the Meaford Golf Course. Solid wood, three-panel interior doors -- extra tall and painted black -- are paired with upgraded gold-tone hardware, adding a refined touch throughout. The generous primary bedroom offers sliding door access to the backyard and golf course views. Two additional bedrooms -- both bright and spacious -- share a sleek four-piece bathroom. One of these rooms is perfectly suited for use as a home office or cozy den. All bathrooms feature high-end, contemporary finishes. Skylights in the kitchen bring in additional natural light, while pot lights throughout ensure a bright and welcoming atmosphere. A custom mudroom off the garage offers practical, organized storage. The exterior showcases a striking blend of wood and cultured stone, with a stamped concrete driveway leading to modern windowed garage doors. Comfort is top of mind with hydronic in-floor heating in both the garage and lower level. (id:42776)
Royal LePage Locations North
Ara Real Estate Brokerage Ltd.
74318 Homestead Heights Drive
Bluewater, Ontario
ABSOLUTELY CHARMING LAKESIDE HOME NEAR BAYFIELD!! Nestled in the peaceful community of Homestead Heights, this meticulously maintained year-round home is a true standout. Featuring an open-concept layout with soaring cathedral ceilings, heated ceramic floors, and an abundance of windows, natural light floods every room. The oversized kitchen with center island flows effortlessly into the spacious family room, highlighted by a cozy gas fireplaceperfect for entertaining or relaxing. Enjoy quiet mornings or evenings in the inviting sunroom, and step through the terrace doors to a beautiful stamped concrete patio. The generous primary bedroom includes a private ensuite, while two additional guest bedrooms share a well-appointed 4-piece bath. Main-floor laundry provides direct access to the attached double garage.. Additional features include natural gas in-floor heating, A/C, high-speed fibre internet, and included appliances. Furnishings are also available. The low-maintenance exterior is complete with a welcoming covered front porch and a concrete driveway offering ample parking. Approximately 2,500 sq.ft including garage. Just a one-minute walk to beach access, and only minutes from wineries, breweries, golf courses, marinas, and the shops and restaurants of Bayfield. Wonderful Curb Appeal (id:42776)
RE/MAX Reliable Realty Inc
1145 Mink Road
Dysart Et Al, Ontario
Discover the perfect balance of privacy, natural beauty, and potential on this exceptional 52-acre property with approximately 700 feet of private waterfront on Long Lake. Tucked away in your own secluded bay, the winding driveway leads you around the shoreline to a classic 3-bedroom cottage with a loft and full bath ideally situated for tranquility and privacy from neighbouring properties. Whether you choose to renovate the existing 1,100 square foot cottage or build your dream retreat overlooking the lake, the possibilities are endless. The property features a mix of deep water off the dock and a walk-in sandy/rocky shoreline, perfect for swimming, relaxing, or launching watercraft. Explore a network of private trails that wind through the wooded acreage, ideal for hiking, ATVing, or snowshoeing. Long Lake is part of a fantastic 2-lake chain with Miskwabi Lake, offering excellent fishing, boating, swimming, and all your favourite water sports. Located less than 15 minutes from the village of Haliburton and all local amenities, this is your ultimate four-season recreational getaway. Don't miss this rare opportunity schedule your private showing today! (id:42776)
Century 21 Granite Realty Group Inc.

