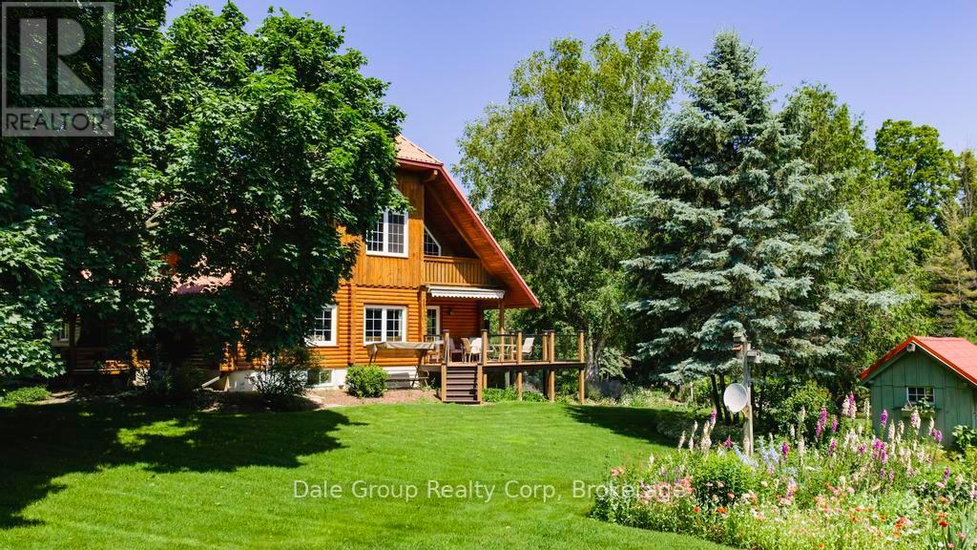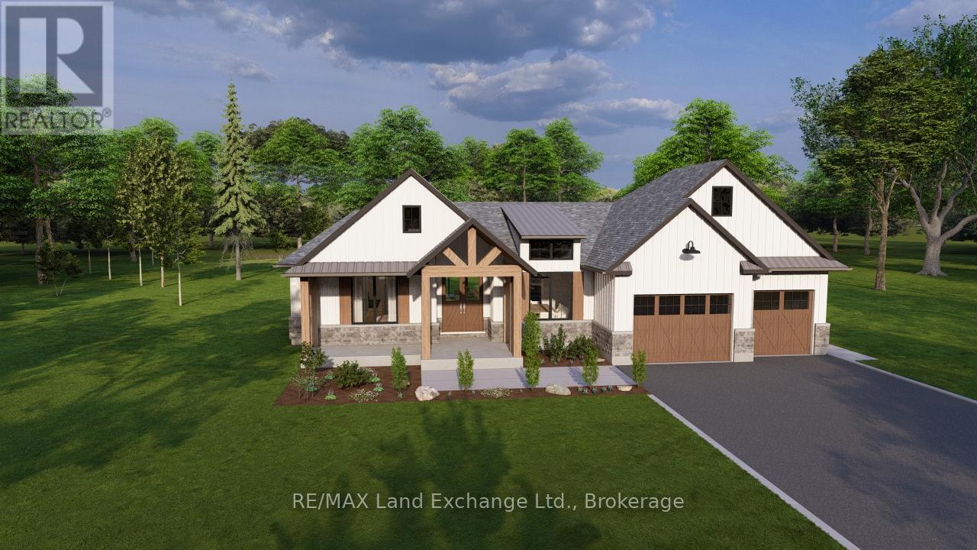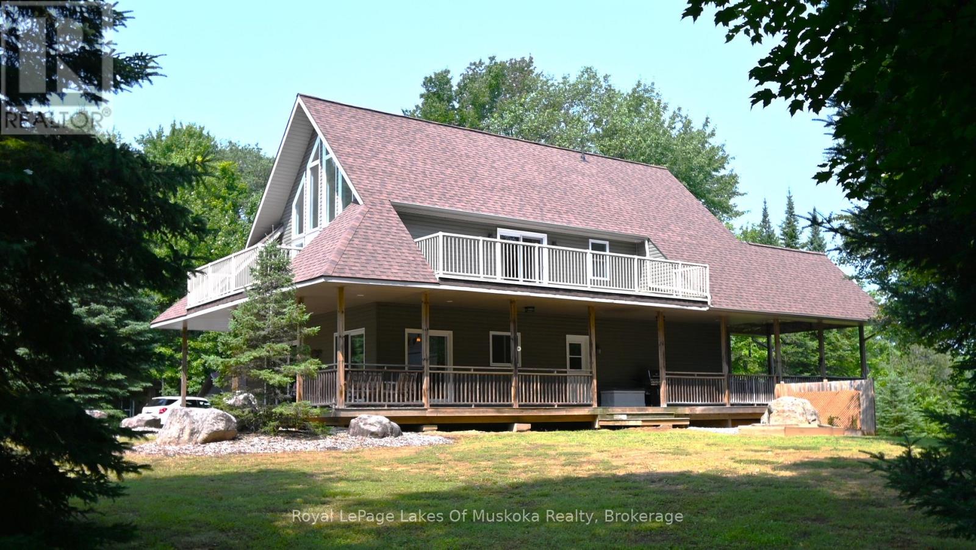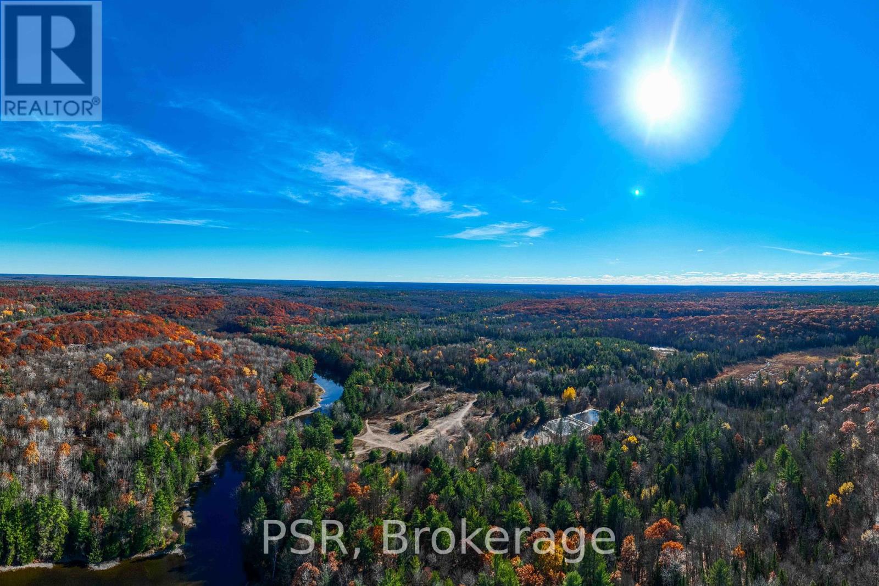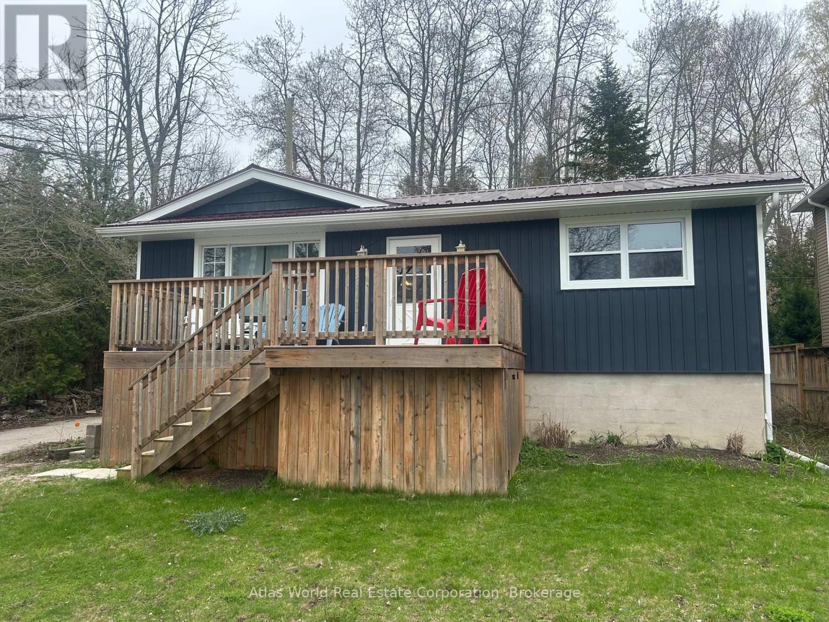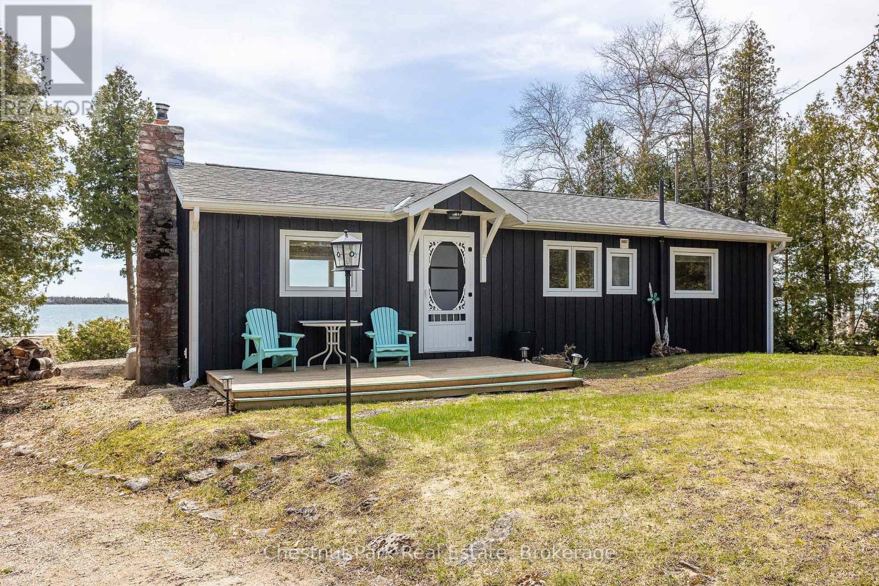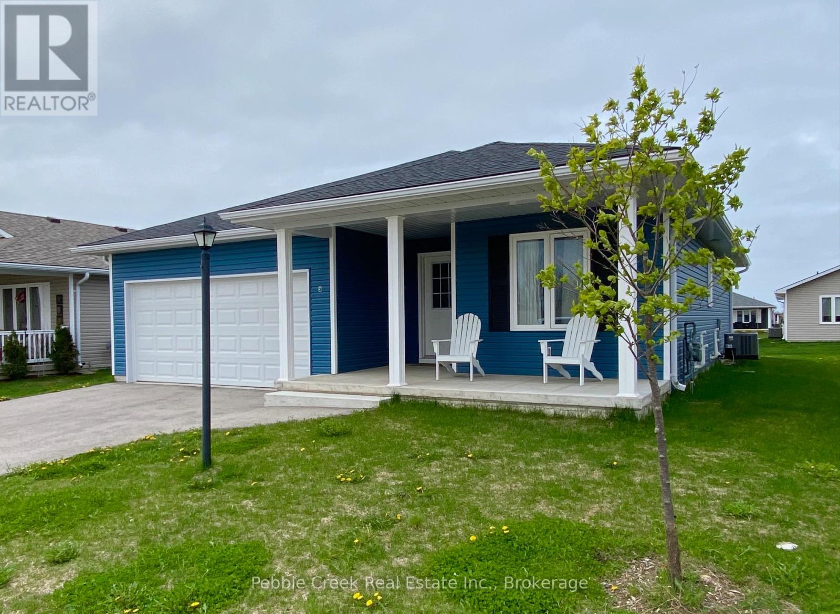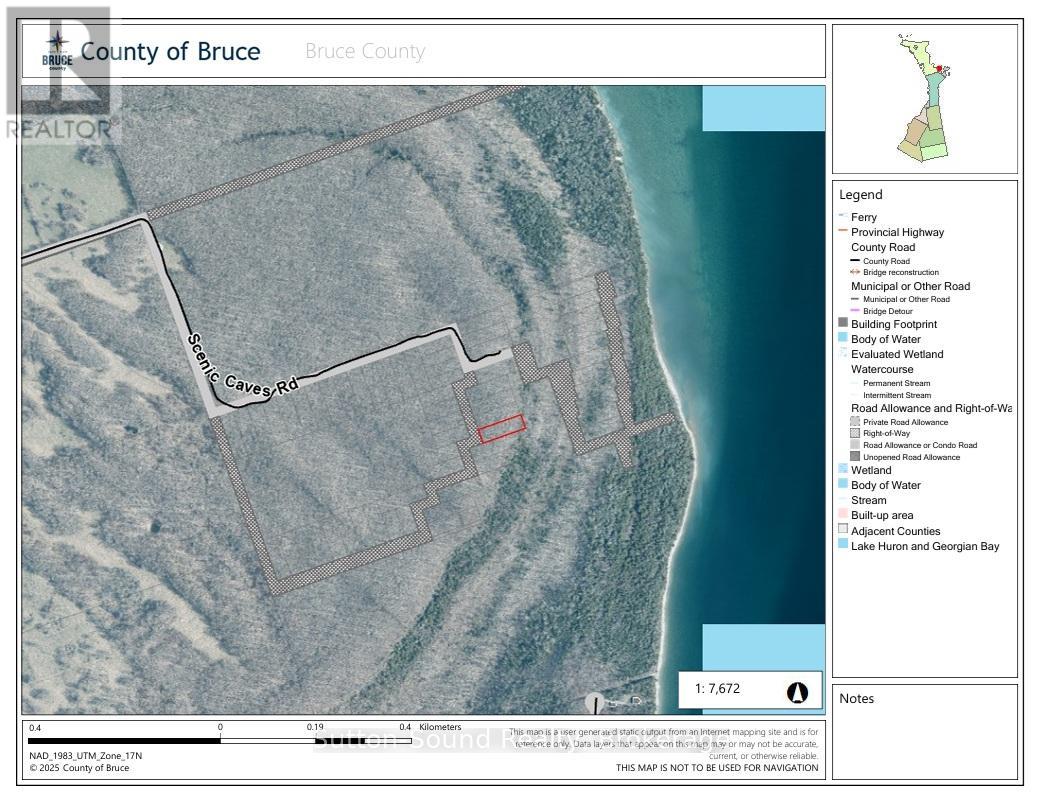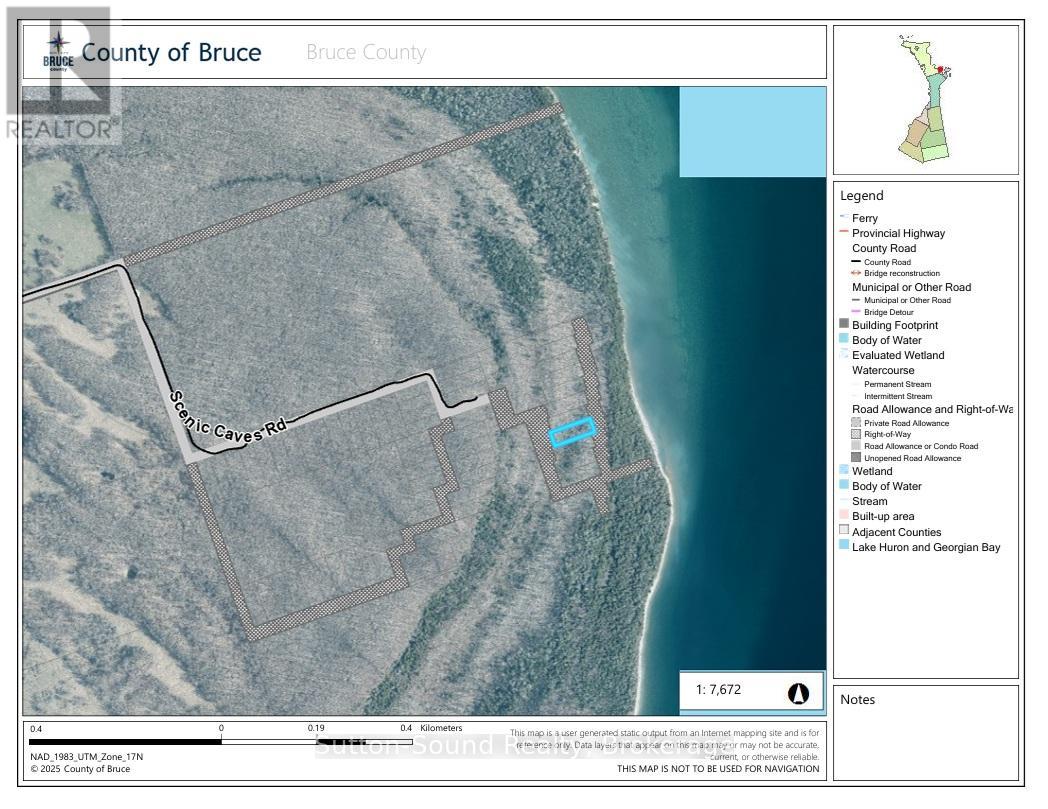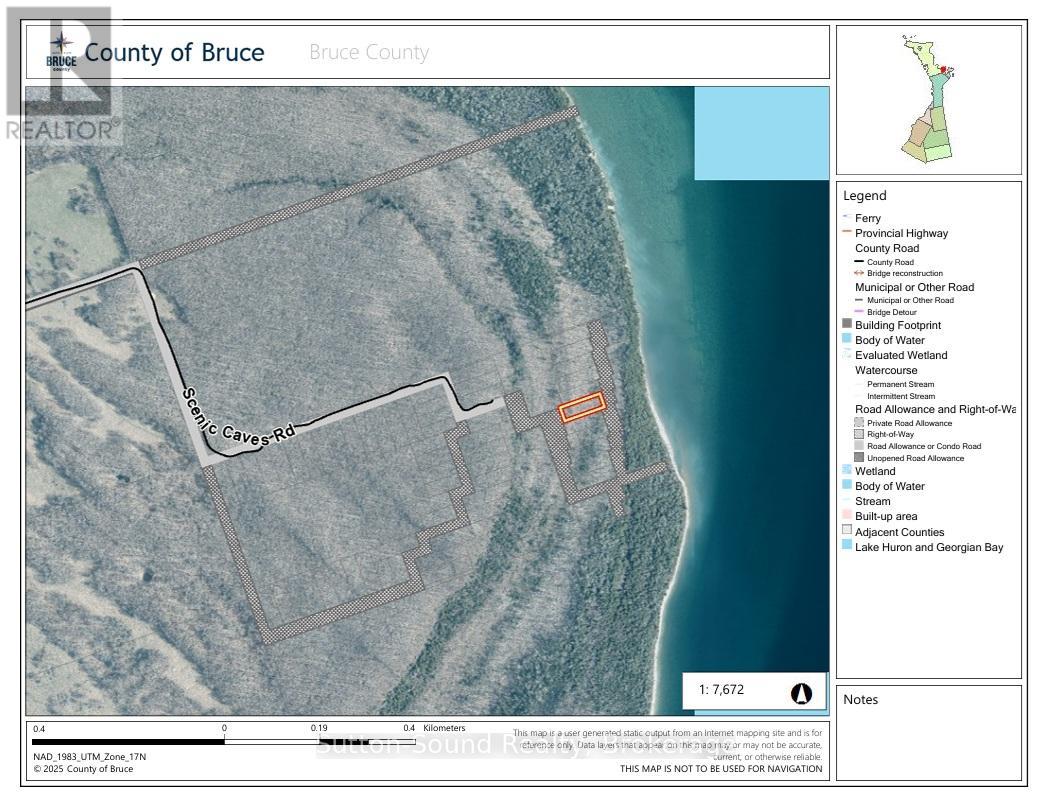81283 Galt Place
Goderich, Ontario
Escape to tranquility without sacrificing convenience in this beautifully crafted 3-4 bedroom, 3 bath log home nestled on 3.36 acres of serene, mature treed property. Perfectly situated just minutes from Goderich Ontario, this property offers the best of both worlds: peaceful privacy and easy access to local amenities. Built in 1996, this warm and inviting home features a spacious open-concept layout with rustic character throughout. Enjoy year-round comfort with efficient in-floor radiant gas heat, ductless heating/cooling units upstairs, and the cozy ambiance of a wood-burning European Kachelofen. The partially finished basement adds versatile living space perfect for a family room, home office, or gym area. Enjoy morning coffee or evening sunsets on the deck overlooking your very own pond with water feature and wildlife, a picturesque centerpiece to the lush landscape. A double car garage provides room for vehicles, and an outdoor shed / workshop with ample space for tools, outdoor gear, or use for a home based business. Whether you are looking for a year-round residence or a secluded retreat, this unique log home offers character, comfort, and privacy in a prime location. This is a rare opportunity. Don't miss out on this first time offered property. (id:42776)
Dale Group Realty Corp
240 Shadywood Crescent
Huron-Kinloss, Ontario
New home construction that is proudly being introduced by Cailor & Co. Homes and Fiori Designs. This home to be built will feature over 2000sq feet of luxury finishes that will feature vaulted ceilings in the great room that opens to an executive style kitchen in the heart of the home. This design and floorplan will allow for Split living lifestyle with the entire master suite featured on the north side of the home, and the other 2 bedrooms and full bathroom on the south side. Home will feature a full unfinished basement that the new owners will be able to finish to their taste. This property will include a full 2 car garage, an Optional covered porch, and all of this on a large lot on a quiet street in Point Clark. This home truly will be a dream come true for proud new owners and if your in the market, get in early to select your colours and finishes to truly make it yours. (id:42776)
RE/MAX Land Exchange Ltd.
2411 Hwy. 118 E. Highway
Bracebridge, Ontario
Offering a stunning custom-built home nestled on a private 2-acre country lot with a lovely view over a pond where the birds and wildlife like to visit. This home is large enough to share with an extended family or to host your overnight guests when they come to visit Muskoka. Enjoy the summer breeze as you relax on the huge wrap around veranda leading to a large, covered deck for dining and BBQ's. Upon entry, the home features an open concept floor plan with soaring cathedral ceilings. The primary bedroom is on the main floor with patio doors overlooking the backyard and pond leading to the back deck. There is a large main floor 4 pc. bathroom and a convenient laundry room. Upstairs is the loft with a wet bar and patio doors leading to two large balconies with beautiful views of the forest. Two additional bedrooms are also on the second level along with a 4 pc. bathroom. Gleaming red ash floors grace the principal rooms and upper level. Great potential for a 1400 sq. ft. family accomodations in the lower level, all with above grade windows to two walkouts to the backyard. A finished fourth bedroom and third 4 pc. bathroom along with an ample rec room and family room which could be finished off as a eat-in kitchen. The kitchen cabinets are not mounted but are included in the sale. There is a cute bunkie next to the house which could be used as a workshop studio or extra accommodations. All of this is only a short drive to town or a five-minute drive from the public beach on Prosect Lake where you can go for a quick dip or to launch the watercraft to go fishing. Enjoy the country lifestyle while working, living and playing in beautiful Muskoka! ** This is a linked property.** (id:42776)
Royal LePage Lakes Of Muskoka Realty
0 Fairy Falls Road
Lake Of Bays, Ontario
Welcome to a truly exceptional 375-acre property in the heart of prime Muskoka, located within the picturesque town of Baysville. This vast property offers an unparalleled opportunity for development, combining untouched natural beauty with remarkable privacy. Boasting over 6,000 feet of pristine waterfront along both sides of the serene Muskoka River, several lakes and ponds, this property is a rare find for visionary investors and developers. One of the properties standout features is the private lake with approximately 2,000 feet of secluded shoreline an ideal setting for an exclusive luxury retreat, a private family cottage, or a high-end cottage enclave. Two additional lakes, beaver ponds, and a diverse landscape of majestic forests and meadows provide a rich natural habitat for wildlife, delivering the full Muskoka experience at every turn. A private road, constructed from Fairy Falls Road to the Muskoka River, enhances access throughout the property. This infrastructure, combined with the extensive waterfront and scenic diversity of the land, makes this property a blank canvas for numerous development possibilities. Imagine creating an upscale community of lakeside homes, a tranquil eco-tourism lodge, or a signature luxury resort a destination where nature and elegance coexist. As demand for prestigious, nature-rich spaces continues to rise, this property offers an unrivaled opportunity to develop a landmark destination within Muskoka's renowned cottage country. With its sweeping views, expansive natural assets, and immense potential, this property stands ready to become Muskoka's next iconic legacy, uniquely crafted to embrace the beauty and tranquility of this celebrated region. (id:42776)
Psr
542 Highway 60
Huntsville, Ontario
Welcome to your opportunity to own a brick bungalow with a fully self-contained two bedroom in-law suite. Inside, you'll find many triple-glazed windows, a high-efficiency gas furnace and air conditioning system, upgraded LED lighting, new basement flooring, and heated floors in the kitchen, dining room, and bathroom. Situated on a spacious half-acre lot backing onto the scenic Trans-Canada Trail system, the property combines nature with the convenience of being just five minutes from downtown Huntsville shops, restaurants, hospital, and other amenities. It has been a profitable Airbnb in the past but is currently rented to long-term tenants on a month to month basis. This property is ideal for first time home buyers or multi-generational families as well. The current tenants are willing to stay on. All details are available through the listing broker. (id:42776)
RE/MAX Professionals North
35 Pottawatomie Drive
Saugeen Shores, Ontario
Elegant 2-Bedroom Home A Short Walk to Lake Huron & Nature Trails. Nestled in a quiet, upscale subdivision, this beautifully appointed 2-bedroom, 2-bathroom home blends comfort, style, and convenience. Just a short walk from scenic trails and the shores of Lake Huron, including a public sand beach, its perfect for outdoor lovers and those seeking a peaceful lifestyle. Inside, enjoy high-end finishes, an open-concept layout, and a modern kitchen with premium appliances. The sunlit living area offers a warm, welcoming feel, and both bedrooms provide a tranquil retreat. Step outside to a private patio and year-round hot tub surrounded by nature. The spacious unfinished basement invites your personal touchideal for a family room, office, or gym. Located near quality schools, local amenities, and the Southampton Golf and Country Club, and approximately 35 km to Bruce Power, this home is a refined option for professionals, retirees, or families seeking balance between nature and modern living. (id:42776)
Atlas World Real Estate Corporation
19 Indian Harbour Road
Northern Bruce Peninsula, Ontario
Rare Waterfront Retreat - 2 Cottages on 153' of Pristine Lake Huron Shoreline! Welcome to your private escape in Tobermory - a unique opportunity to own two charming waterfront cottages nestled on 1.12 acres of beautifully treed land with 153 feet of crystal-clear Lake Huron shoreline. This serene setting offers incredible privacy, natural beauty, and endless potential for personal enjoyment or investment. The main cottage, affectionately known as the Black Cottage, is perfect for year-round living. Step inside to a warm, rustic interior with vaulted ceilings, large picture windows framing stunning water views, and a cozy wood-burning fireplace. With 2 bedrooms, including a primary with a 2-piece ensuite, plus a utility room with laundry, it's well-equipped for comfort and convenience. Gather with loved ones on the covered waterside patio, or relax on the expansive deck and sundeck overlooking the lake. A matching charming bunkie is perfect for the kids equipped with a sleeping loft. The second cottage - the Blue Cottage - is currently a successful short-term rental with a strong rental history. With 3 bedrooms and a full 3-piece bath, it's also ideal for a family compound or hosting guests. Enjoy the same open-concept design and vaulted ceilings, along with waterside decks perfect for soaking in the southwestern exposure and unforgettable sunsets. With a gradual shoreline, this property is perfect for swimming, kayaking, canoeing, and simply enjoying the water. Located just a short drive from the village of Tobermory, you'll have easy access to shops, dining, recreation, and the stunning Bruce Peninsula. Whether you're looking for your own summer retreat, a shared family getaway, or a proven rental investment - this property offers it all. Fully furnished and move-in ready don't miss your chance to own this incredible piece of paradise! (id:42776)
Chestnut Park Real Estate
9 Sweet Water Drive N
Ashfield-Colborne-Wawanosh, Ontario
Wow! This turn-key former model home comes totally furnished! Beautiful open-concept bungalow located just a short walk from the lake in the very desirable "Bluffs at Huron!" This immaculate "Creekview" model offers many upgrades including quartz counter tops with undermount sinks, kitchen cupboards with crown moulding, Moen faucets, premium flooring and pot lights throughout. Step inside from the inviting covered front porch and you will be impressed with the bright open concept. The kitchen features an abundance of cabinetry with premium upgraded appliances including counter depth refrigerator, Samsung gas stove, Bosch dishwasher and an over sized center island. The spacious living room is adjacent to the dining area which features patio doors leading to the backyard. There is also a large primary bedroom with walk-in closet and 4pc ensuite bath, spare bedroom and an additional 4 pc bathroom with laundry closet. Plenty of additional storage options are available in the home as well, including a full crawl space. Also for those wanting to keep their vehicles clean and dry there is an attached two car garage! This beautiful home is located in an upscale land lease community, with private recreation center and indoor pool and located along the shores of Lake Huron, close to shopping and several golf courses. All contents in the home with the exception of personal items are included - appliances, sofa, chairs, bedroom furniture, TV with sound bar, dining room table and chairs, linens, dishes, linen drapery, vacuum, bbq and snow blower! All you need to do is bring some clothes to what could be your furnished year round home or cottage! Call your agent today for a private viewing. (id:42776)
Pebble Creek Real Estate Inc.
Pt Lt35 Con 3 Wbr Pt 77 Concession
Northern Bruce Peninsula, Ontario
Build your dream home or cottage on this spacious 212 ft x 100 ft vacant lot located in the peaceful community of Hardwick Cove, on the stunning Bruce Peninsula. Perfectly positioned just minutes from the public boat launch, Sandy Beach, and Stokes Bay, this property offers easy access to all the natural beauty and recreation the area is known for. Zoned R1 Residential, this lot is ideal for a year-round residence or seasonal getaway. Enjoy nearby hiking, swimming, boating, and the laid-back lifestyle of the Bruce. Don't miss this rare opportunity to own a piece of paradise! **NOTE**: Buyers must conduct their own due diligence regarding zoning and permitted uses. Northern Bruce Peninsula does not permit camping on vacant land as per their BY-LAW NO. 2018-66. Taxes $162.40. Feel free to contact the municipality at 519-793-3522 ext 226. Please reference Roll Number: 410962000504307. (id:42776)
Sutton-Sound Realty
Pt Lt 9 Con 14 Ebr Pt 26 Concession
Northern Bruce Peninsula, Ontario
BREATHTAKING WATER VIEW!!! Discover your private slice of nature with this spacious 95ft x 300ft vacant lot, perfectly situated near the breathtaking Greg's Caves and Bruce Trail. Nestled in a quiet and scenic area, this DC-zoned property offers an exceptional opportunity for recreational use only - ideal for nature lovers or outdoor adventurers looking for a peaceful escape. This parcel has a fabulous seasonal water view through the trees from atop the cliffs. Enjoy proximity to Georgian Bay, with a nearby trail leading down to the shoreline for serene hikes, picnics, or wildlife spotting. Access to the property is via a municipal road allowance - partially opened and partially unopened - offering a secluded feel with a sense of adventure. This unique parcel is perfect for those seeking a rustic retreat in the heart of Ontario's natural beauty. **NOTE**: This is an UNBUILDABLE recreational lot with no services. Buyers must conduct their own due diligence regarding zoning and permitted uses. Northern Bruce Peninsula does not permit camping on vacant land as per their BY-LAW NO. 2018-66. Taxes $30.16. Feel free to contact the municipality at 519-793-3522 ext 226. Please reference Roll Number: 410962000912742. (id:42776)
Sutton-Sound Realty
Pt Lt 9 Con 14 Ebr Pt 7 (3r1116) Concession
Northern Bruce Peninsula, Ontario
Discover your private slice of nature with this spacious 94ft x 280ft vacant lot, perfectly situated near the breathtaking Greg's Caves and Bruce Trail. Nestled in a quiet and scenic area, this DC-zoned property offers an exceptional opportunity for recreational use only - ideal for nature lovers or outdoor adventurers looking for a peaceful escape. Enjoy proximity to Georgian Bay, with a nearby trail leading down to the shoreline for serene hikes, picnics, or wildlife spotting. Access to the property is via a municipal road allowance - partially opened and partially unopened - offering a secluded feel with a sense of adventure. This unique parcel is perfect for those seeking a rustic retreat in the heart of Ontario's natural beauty. **NOTE**: This is an UNBUILDABLE recreational lot with no services. Buyers must conduct their own due diligence regarding zoning and permitted uses. Northern Bruce Peninsula does not permit camping on vacant land as per their BY-LAW NO. 2018-66. Taxes $42.92. Feel free to contact the municipality at 519-793-3522 ext 226. Please reference Roll Number: 410962000912755. (id:42776)
Sutton-Sound Realty
Pt Lt 9 Con 14 Ebr Pt 5 Concession
Northern Bruce Peninsula, Ontario
Discover your private slice of nature with this spacious 94ft x 280ft vacant lot, perfectly situated near the breathtaking Greg's Caves and Bruce Trail. Nestled in a quiet and scenic area, this DC-zoned property offers an exceptional opportunity for recreational use only - ideal for nature lovers or outdoor adventurers looking for a peaceful escape. Enjoy proximity to Georgian Bay, with a nearby trail leading down to the shoreline for serene hikes, picnics, or wildlife spotting. Access to the property is via a municipal road allowance - partially opened and partially unopened - offering a secluded feel with a sense of adventure. This unique parcel is perfect for those seeking a rustic retreat in the heart of Ontario's natural beauty. **NOTE**: This is an UNBUILDABLE recreational lot with no services. Buyers must conduct their own due diligence regarding zoning and permitted uses. Northern Bruce Peninsula does not permit camping on vacant land as per their BY-LAW NO. 2018-66. Taxes $42.92. Feel free to contact the municipality at 519-793-3522 ext 226. Please reference Roll Number: 410962000912757. (id:42776)
Sutton-Sound Realty

