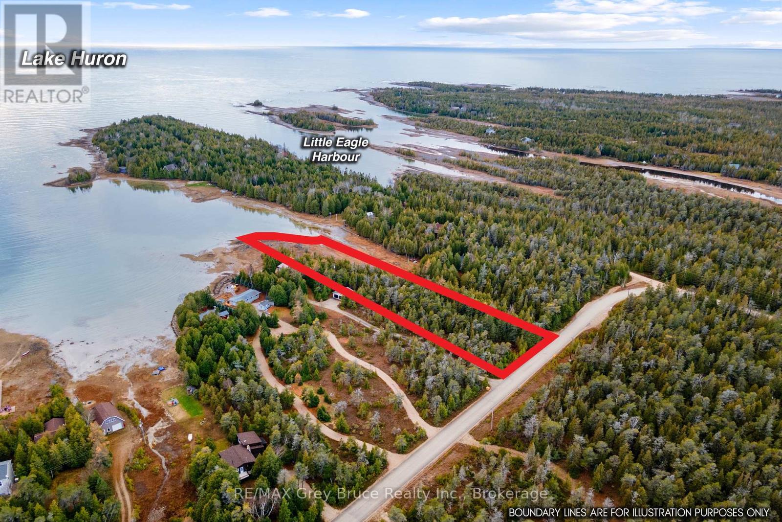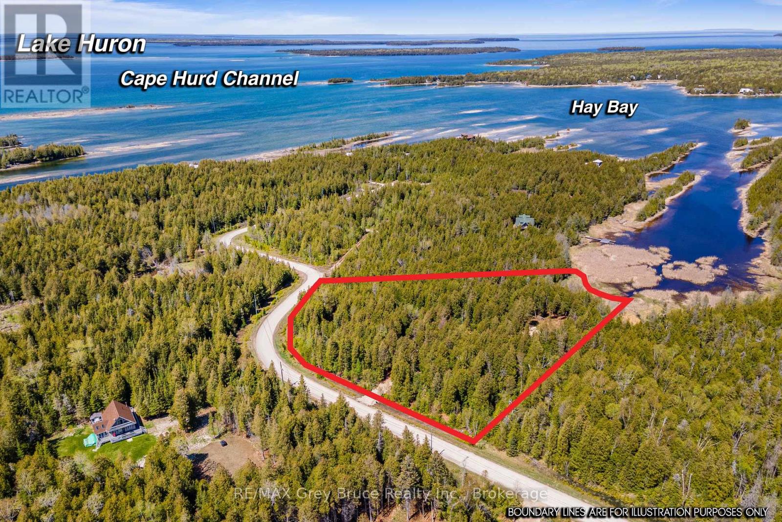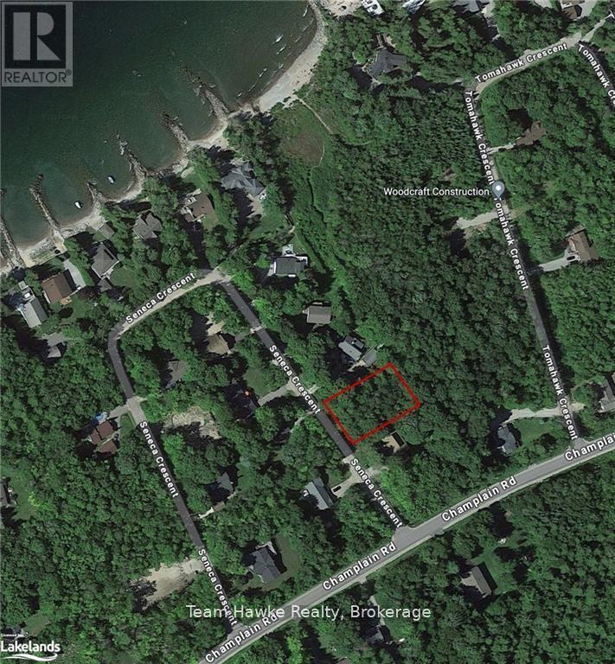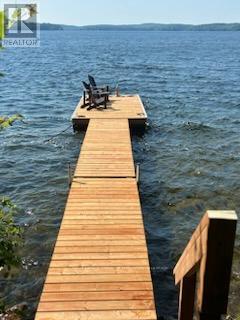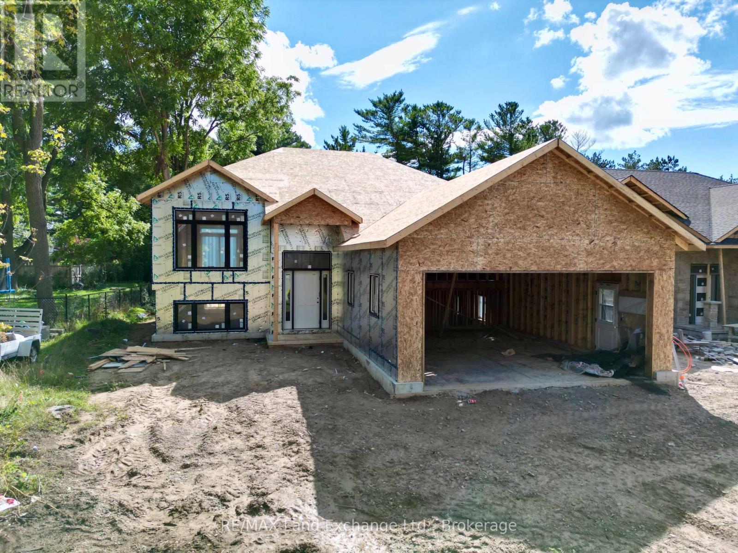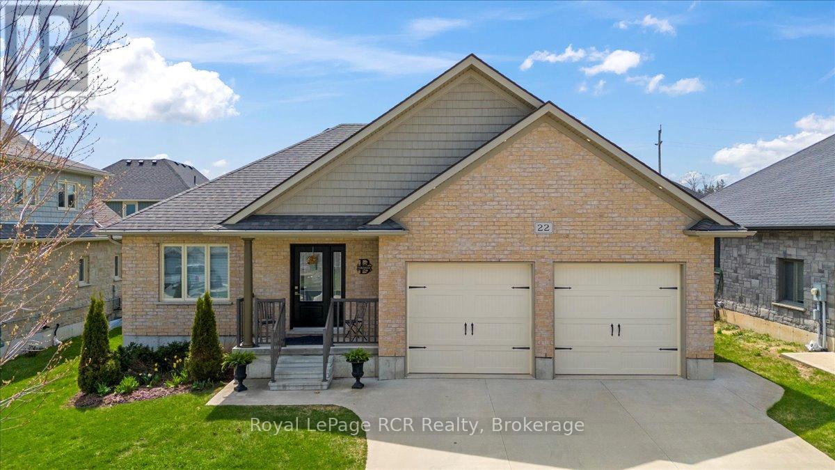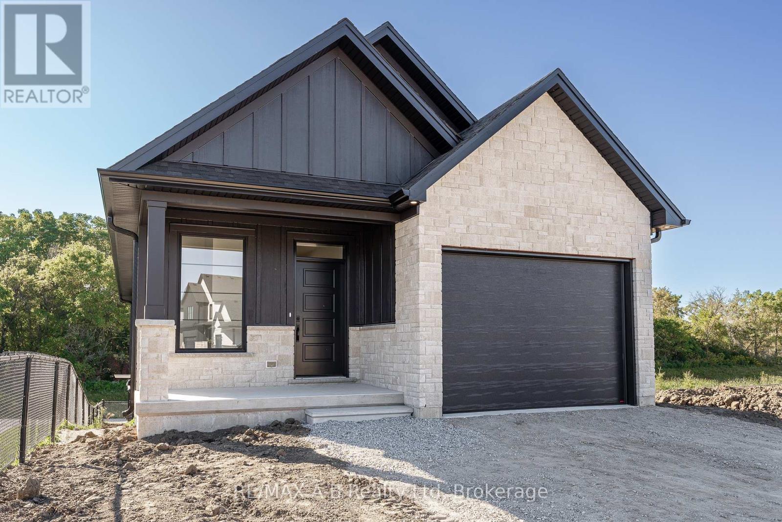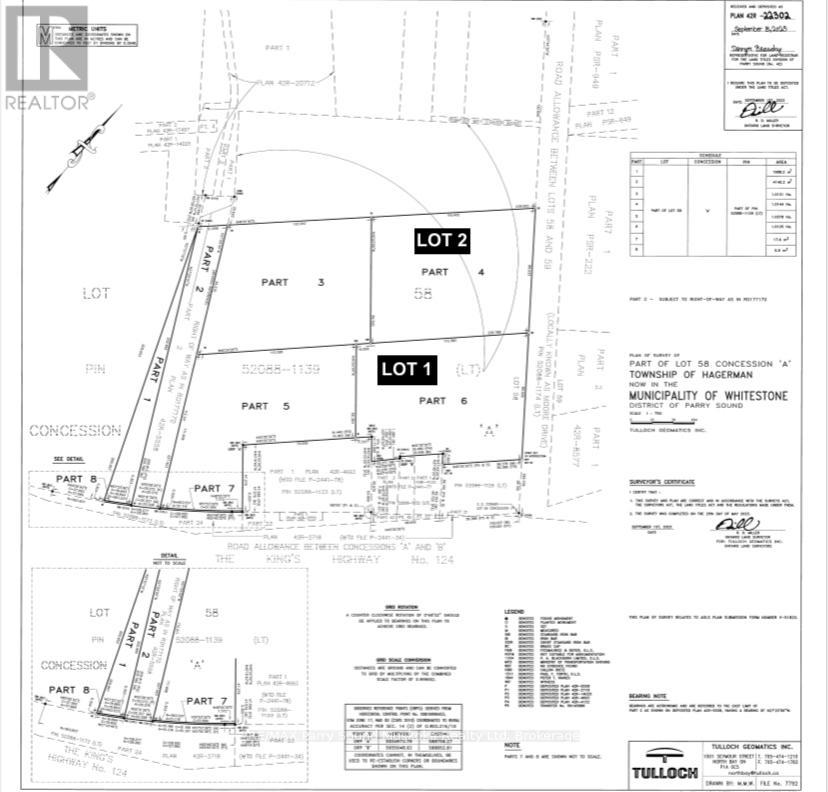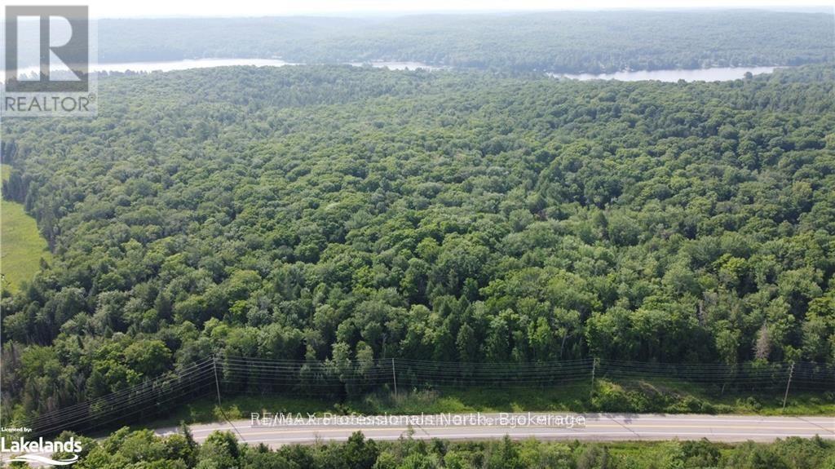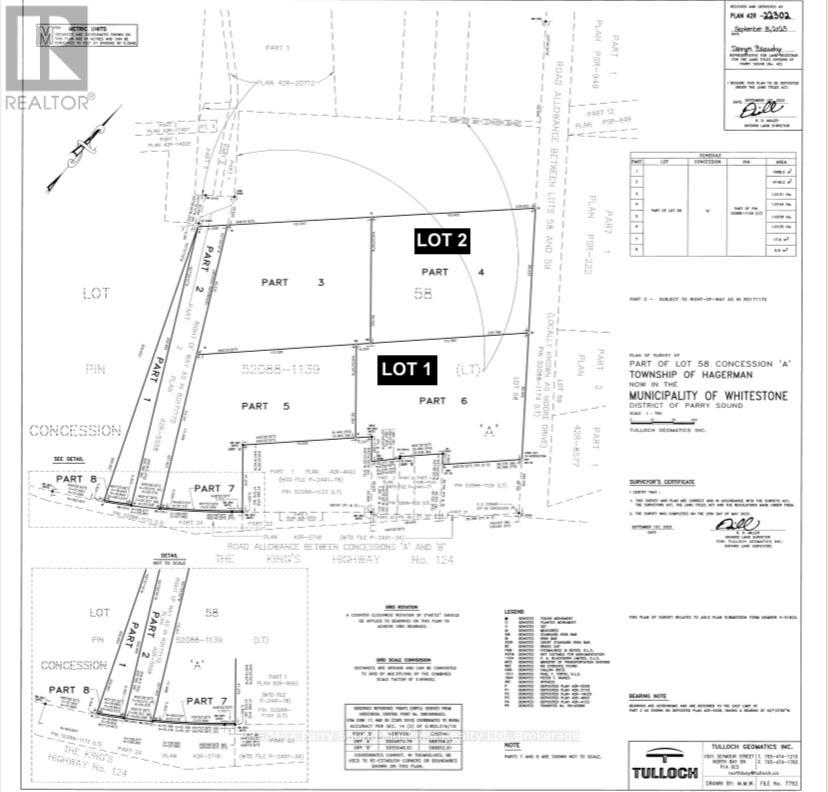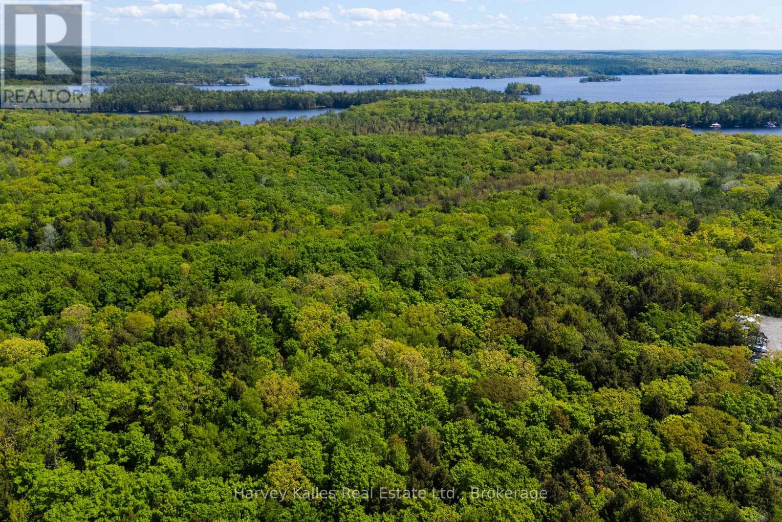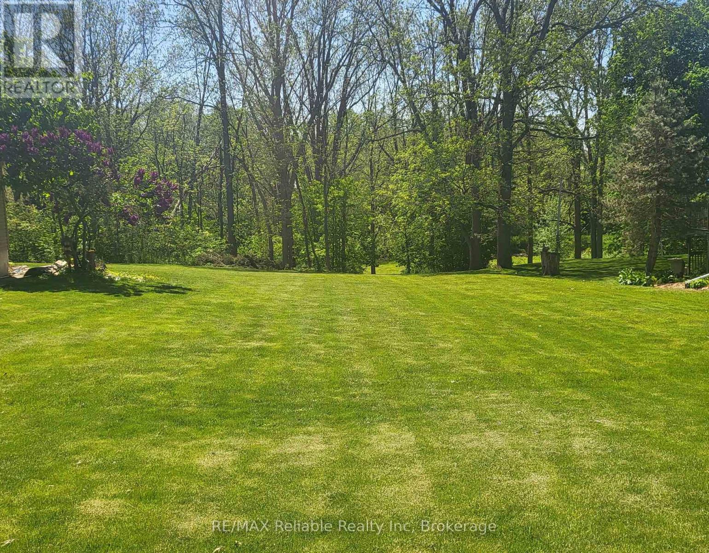660 Dorcas Bay Road
Northern Bruce Peninsula, Ontario
Breathtaking 275 FT of waterfront on Lake Huron! Escape to the pristine beauty of the Bruce Peninsula with this exceptionally large 1.1+ acre waterfront property offering 275 feet of waterfront in a calm protected cove. Perfect for kayaks, SUP, and canoes, yet easy access to the open waters of Lake Huron! Featuring a natural rock shoreline and stunning turquoise Caribbean-blue waters. Be ready for your next water adventures and living on Lake Huron! Located just 15 minutes from Tobermory and 10 minutes from the Bruce Peninsula National Park main entrance, it is also on the same road as the popular Singing Sands Beach! The property is well-treed with evergreens, and it is over 500ft deep, providing privacy and a natural wooded setting. A 66ft wide municipal owned access lane to the north of property provides extra buffer from the neighbouring property. Electricity is also already on-site making connection simple. Situated on a year-round paved road with garbage and recycling pick-up. The property already features a civic address and mailbox in place for added convenience! Whether you envision building a dream home or a tranquil getaway, this property offers the perfect blend of natural beauty and accessibility. Wonderful chance to own a large piece of the Bruce Peninsula on the stunning shores of Lake Huron! (id:42776)
RE/MAX Grey Bruce Realty Inc.
228 Corey Crescent
Northern Bruce Peninsula, Ontario
A peaceful retreat just minutes to Tobermory! Discover the perfect blend of privacy and convenience with this beautiful 2.5 acre property, near the end of a quiet dead-end road. While just minutes from Tobermory and all its amenities, this serene setting offers nature at your doorstep. Imagine sitting outside and enjoying the gentle sounds of birdsong, the rustling of the trees, and even the distant waves along the nearby shorelines. The lot is well-treed and located on a year-round municipal road with hydro at the lot line. A driveway is already in place, leading to a spacious clearing ready for your vision to come to life! Take a peaceful walk to the nearby waterfront, with a gradual approach. The waterfront is ideal for nature lovers, birdwatchers, and those who simply enjoy launching a canoe or kayak and paddling into larger waters. Located at the mouth of a protected inlet, the shoreline features cattails and bullrushes, perfect for soaking in the beauty of nature. The property abuts a Municipal owned property for additional privacy! Enjoy easy access to shops, restaurants, and services in town, as well as nearby attractions like Bruce Peninsula National Park, Singing Sands Beach and Fathom Five National Marine Park. Corey Crescent itself offers a nice quiet road for walking or biking, perfect for you and your four-legged companions. Additional features include a Drainage and Grading plan completed in 2020 (available upon request). If you're looking for peace, privacy, and a gateway to outdoor adventure, welcome to 228 Corey Crescent - your quiet corner of the Bruce Peninsula. (id:42776)
RE/MAX Grey Bruce Realty Inc.
Lot 504 Seneca Crescent
Tiny, Ontario
Deeded access to a shared Georgian Bay beach and waterfront park is included with ownership of this level, nicely treed lot. Located on a quiet crescent near Awenda Provincial Park in the northeast end of Tiny Township. The lot backs directly onto the waterfront park, which has a bubbling stream running down to the waterfront. Municipal water, high-speed fiber internet, natural gas, electricity, garbage pickup and recycling are all available at the lot line. Access to the shared beach is at the north end of the crescent through a pathway, called the Sunset Trail, that also links to neighbouring waterfront parks. Development charges are the responsibility of the buyer before obtaining a building permit. (id:42776)
Team Hawke Realty
0 Hwy 35
Algonquin Highlands, Ontario
Prime, Prime, Prime! Exclusive Waterfront Property on Boshkung Lake. Experience the ultimate lakeside living with deep water off docks end and all day sun with spectacular expansive panoramic southwestern lake views from this exceptional lot on the prestigious shores of Boshkung Lake. With 188 feet of pristine waterfront, this property offers a rare blend of deep and shallow water, featuring both rock and sandy shoreline, perfect for swimming, boating and enjoying the best of lake life. Ideal for a year-round home or cottage, the lot boasts easy, level access, you will see the building envelope is staked, an ideal location for a walkout basement. Surrounded by mature, majestic trees, you'll enjoy natural privacy and a serene setting. The owned shore road allowance ensures full access to your private waterfront, complete with a lakeside deck and shed. Located in a prime spot off Highway 35, allows easy 2.5 hr access to the GTA and just a short drive to Minden or the hamlet of Carnarvon for all your amenities, this property offers unbeatable convenience. You're also just minutes away from several outstanding restaurants, accessible by boat or car. Dont miss your chance to own a piece of paradise on one of the most prestigious lakes in the area!(The lot has four grey stakes to indicate a potential building site, meeting the set backs and accommodating a building of 36x52 feet) (id:42776)
Royal LePage Lakes Of Haliburton
660 Devonshire Road
Saugeen Shores, Ontario
This brand new home currently under construction is located at 660 Devonshire Road and sits on a lot measuring 50 feet by 182 feet. The main floor is 1227 sqft featuring 2 bedrooms, 2 full baths and an open concept living room, dining room and kitchen with access to a 10 x 14 deck. Main floor features include vinyl plank and ceramic flooring, and Quartz kitchen counters. The basement will be finished and include a family room with gas fireplace, 2 bedrooms, 3 pc bath and laundry / storage room with access to the 2 car garage. Exterior finishes include a sodded yard, and double concrete drive with walkway to the front step and side door of the garage. The home will be heated with a gas forced air furnace and cooled with central air. There will be a vinyl plank staircase from the main entrance foyer to the main floor and the basement. HST is included in the list price provided the Buyer qualifies for the rebate and assigns it to the Builder on closing. Prices subject to change without notice. (id:42776)
RE/MAX Land Exchange Ltd.
22 Fischer Dairy Road
Brockton, Ontario
Charming and beautifully decorated brick bungalow, ideally situated near amenities in Walkerton. As you step inside, you'll immediately appreciate the convenience of the main floor layout. The lovely great room offers a welcoming atmosphere, perfect for relaxing or entertaining friends and family. The white kitchen with granite countertops is fully equipped with appliances and features a patio door that opens to a fully fenced yard. Imagine enjoying the outdoor deck and unwinding in the hot tub after a long day. This home includes two inviting bedrooms: one is currently used as an office, while the master suite boasts an ensuite bathroom and a walk-in closet. A full bathroom and a laundry room also provide practicality for main floor living. The lower level features a comfortable rec room, two extra bedrooms, and a bathroom perfect for guests or family. This attractive bungalow combines comfort, style, and functionality, a place to call home. Take this ideal opportunity before it's gone! (id:42776)
Royal LePage Rcr Realty
144 Hooper Street
St. Marys, Ontario
This beautifully designed bungalow with a fully finished walk-out lower level backs directly onto greenspace and the nearby walking trail, offering a peaceful and private setting. The main floor showcases a bright, open-concept kitchen with butlers pantry, dining, and living area leading to a covered back deck, along with a spacious primary suite complete with an ensuite and walk-in closet. An office, second bedroom, laundry and 4-piece bathroom complete the main level. Downstairs, you'll find a generous recreation room, two additional bedrooms, and a 4-piece bath, perfect for kids, guests or extra living space. Click on the virtual tour link, view the floor plans, photos and YouTube link and then call your REALTOR to schedule your private viewing of this great property! (id:42776)
RE/MAX A-B Realty Ltd
Lot 1 Moore Drive
Whitestone, Ontario
Beautiful newly created and approved building lot in Whitestone municipality. Located in a great area, only seconds from the elementary school and minutes from the public beach, Duck Rock Resort and gas station, Whitestone nursing station LCBO and the municipal office to name a few of the amenities in the area. Located on a municipal road build you dream home or your cottage country get away with year round access and enjoyment! There is HST on the purchase price. (id:42776)
RE/MAX Parry Sound Muskoka Realty Ltd
3944 County Road 21 Highway
Minden Hills, Ontario
Welcome to this newly severed 6.08ac lot on year-round Highway 21. Centrally located between Minden and Haliburton, this building lot is the perfect location for your year round home, or weekend getaway. Haliburton County is a beautiful area with thousands of lakes, trails, golf courses and a local ski hill, providing options to explore year round. With an existing driveway in place and co-operative municipality, get building this year or start preparing the land for a 2026 build. This lot is slightly elevated from the roadway with multiple level building sites all while still having privacy from the highway and neighbouring lots. As a newly severed lot, please note that HST is in addition to the sale price. (id:42776)
RE/MAX Professionals North
Lot 2 Moore Drive
Whitestone, Ontario
Beautiful newly created and approved building lot in Whitestone municipality. Located in a great area, only seconds from the elementary school and minutes from the public beach, Duck Rock Resort and gas station, Whitestone nursing station LCBO and the municipal office to name a few of the amenities in the area. Located on a municipal road build you dream home or your cottage country get away with year round access and enjoyment! There is HST on the purchase price. (id:42776)
RE/MAX Parry Sound Muskoka Realty Ltd
Con 1 Pt Lot 12 Barlochan Road
Muskoka Lakes, Ontario
Wonderfully private maturely wooded vacant 13.28-acre lot in the popular Walker's Point area along the municipally maintained and ever scenic 'Barlochan Road', less than a thousand yards to nearby public Lake Muskoka beach. 1,133 feet of road frontage, with multiple potential building sites, both flat level areas and gently sloping contours, opportune for various designs including a lower level walkout. Walking distance to the Walker's Point community centre, and not far from the famous "Hardy Lake Provincial Park" hiking trails. In the heart of Muskoka, this is a fantastic opportunity to acquire untouched lands ~ a "build your dream home" chance, with location and privacy of the finest calibre. RU2 (Rural Residential) zoning, and possible severance potential - Buyer to conduct their own due diligence. (id:42776)
Harvey Kalles Real Estate Ltd.
Pt Lt107 Victoria Terrace
Central Huron, Ontario
Are you looking for the perfect setting to build your dream home? Come and see this one-of-a-kind lot that backs onto the beautiful Bayfield River in the town of Clinton. This tree-filled riverside lot is the last of its kind in town. Boasting just under half an acre, this property is perfect for someone looking for peace and tranquillity right in their own backyard as well as being a fisherman's dream. Services, including water and sewer, are available at the street. (id:42776)
RE/MAX Reliable Realty Inc

