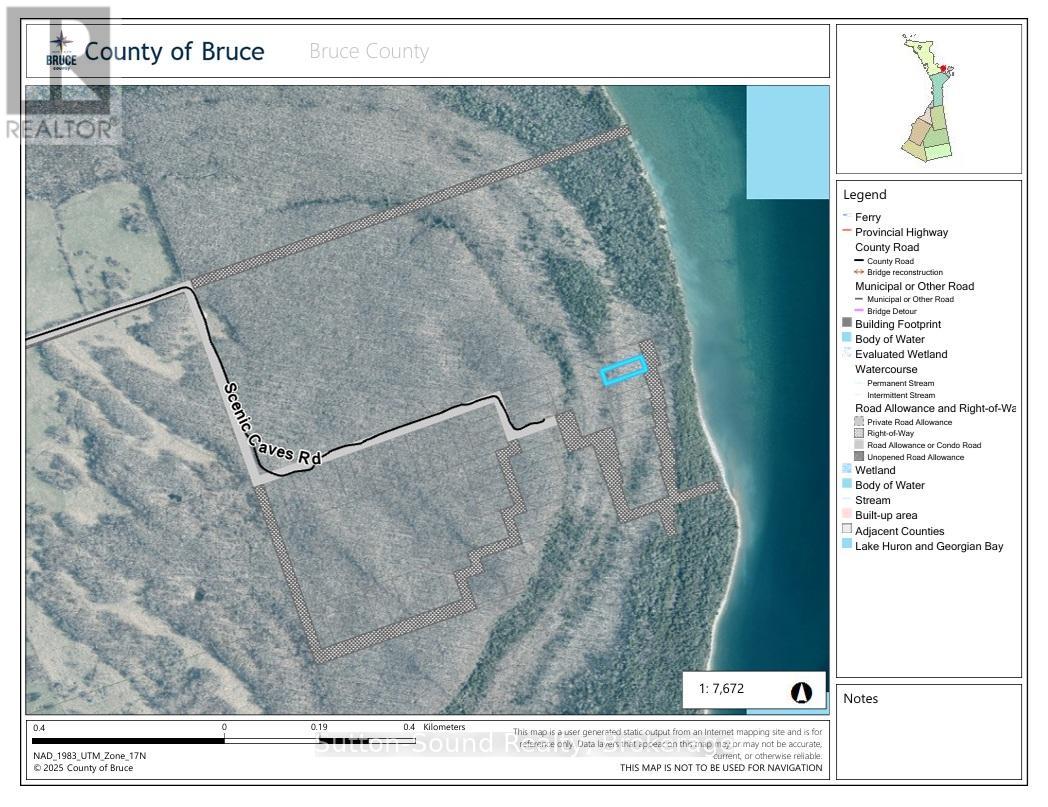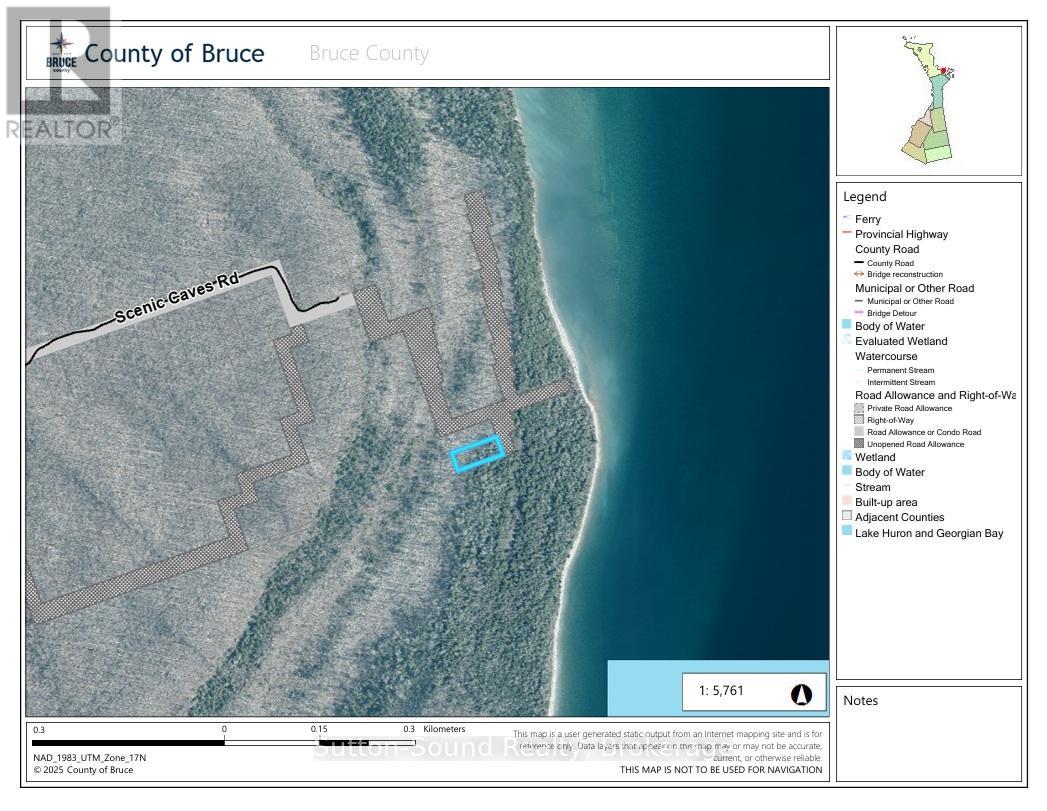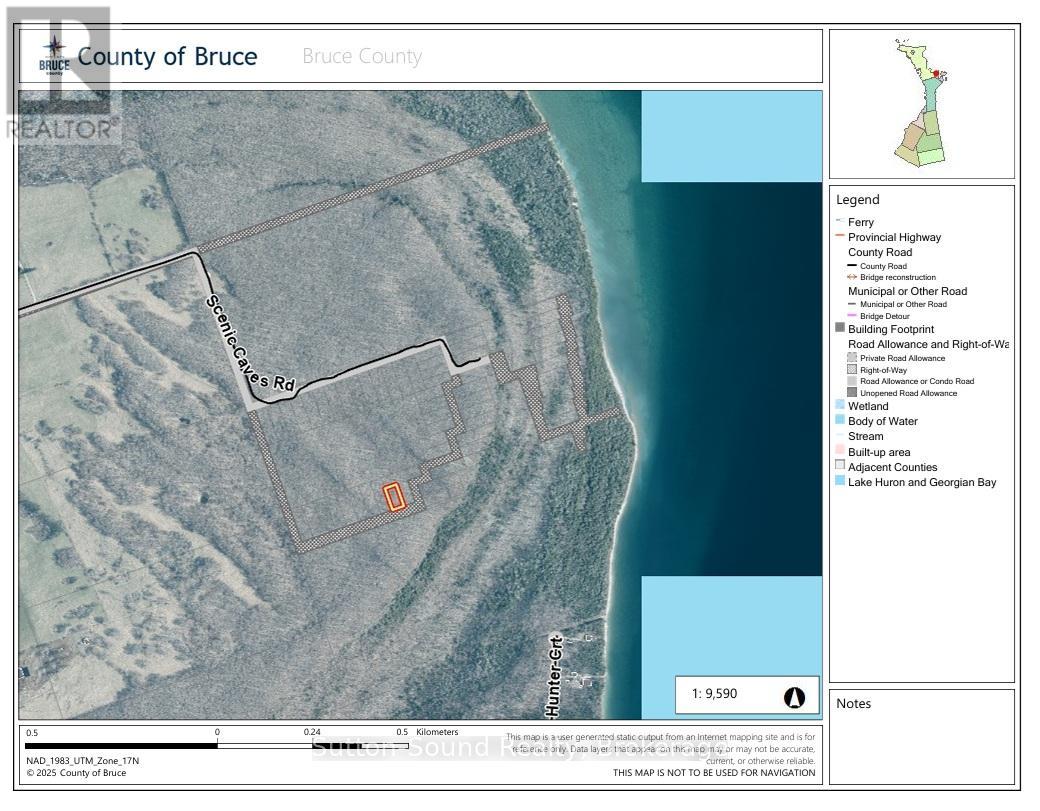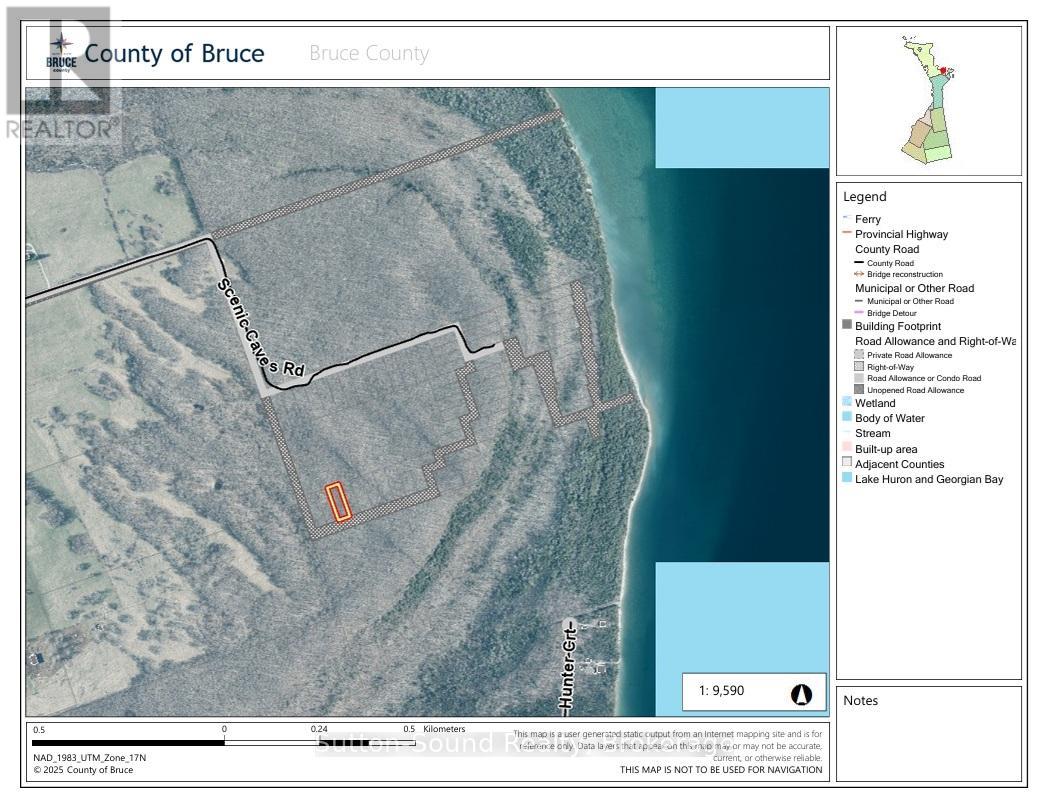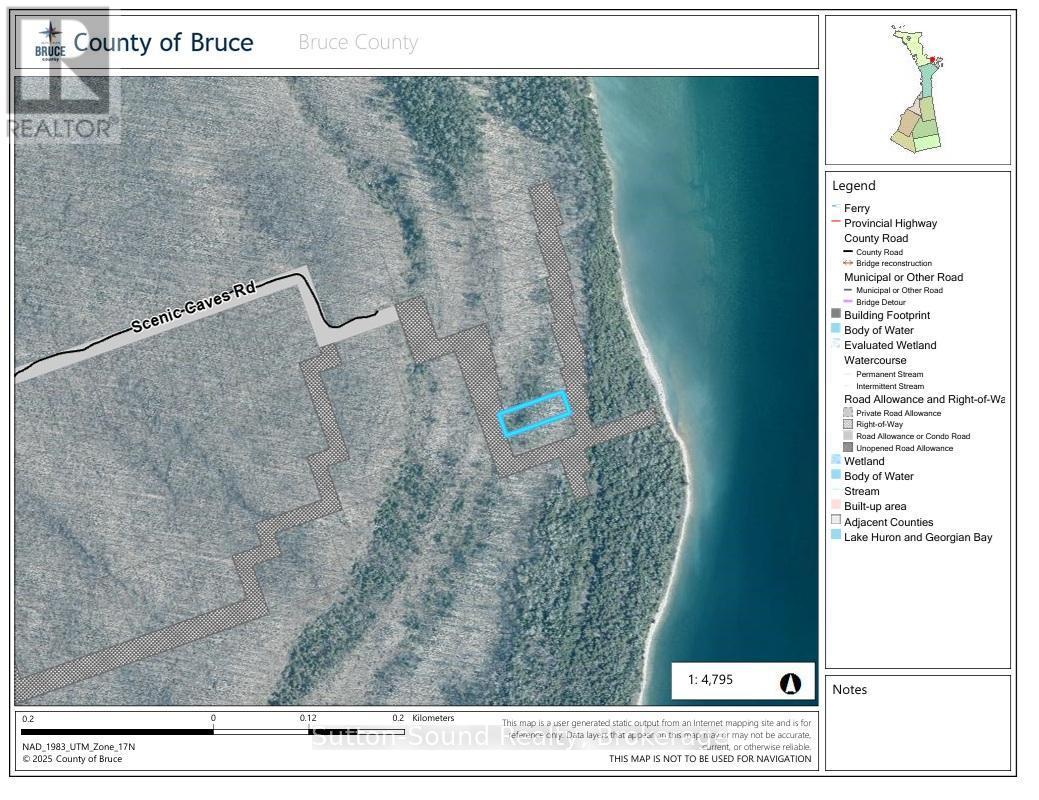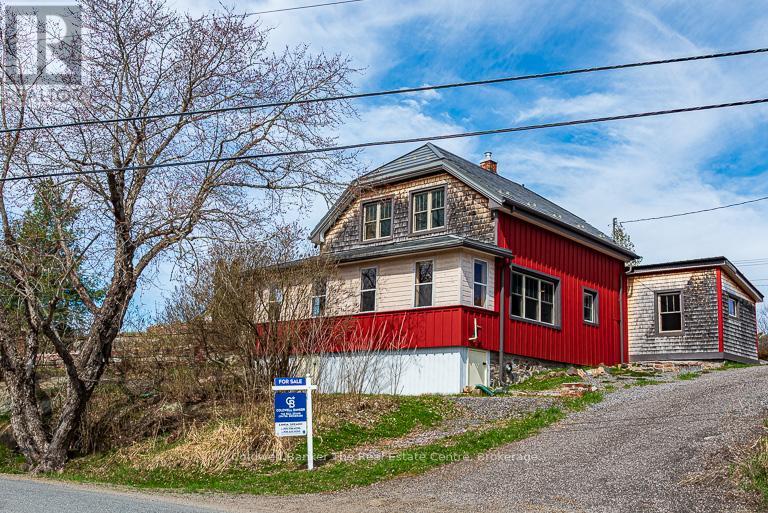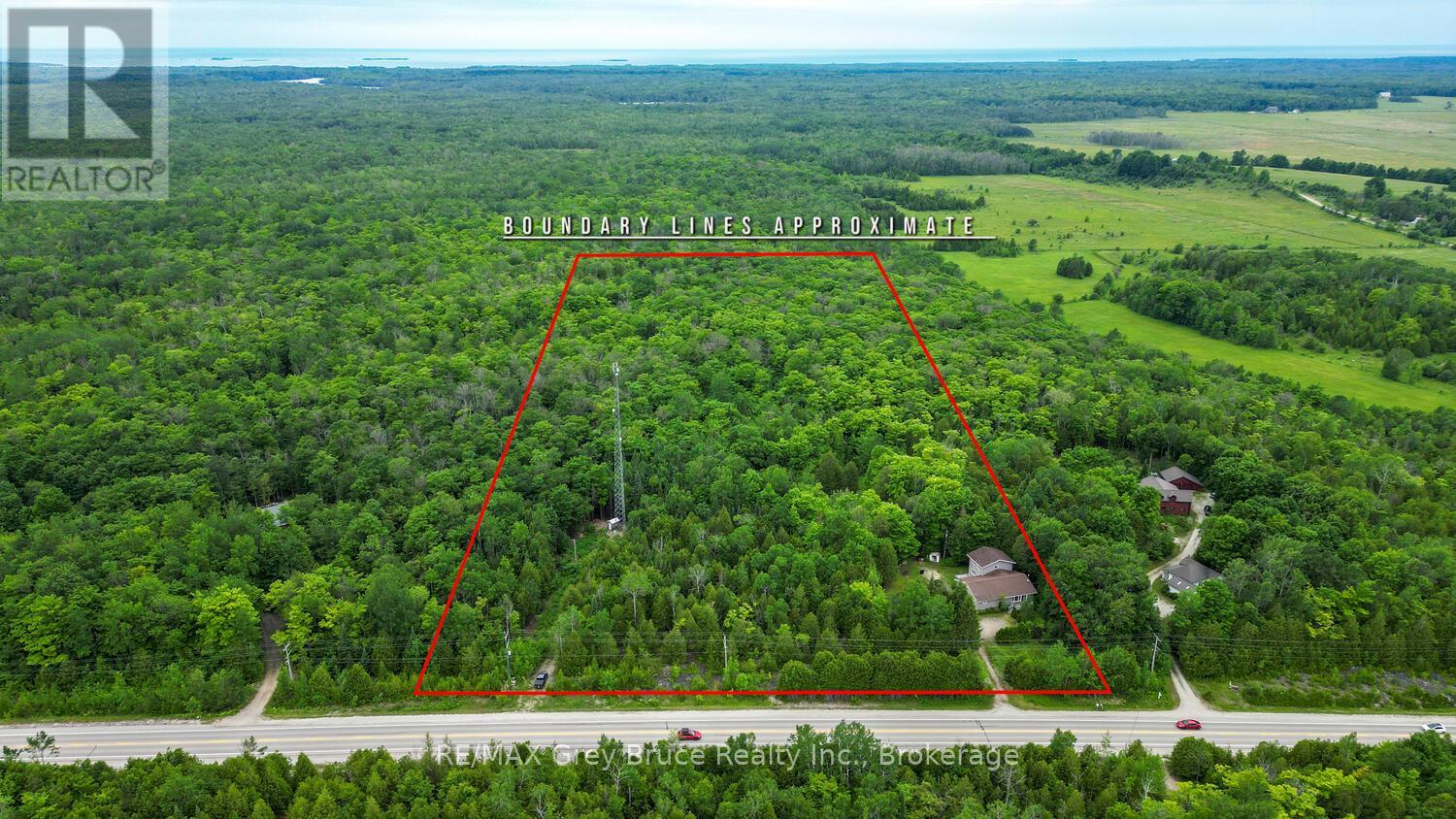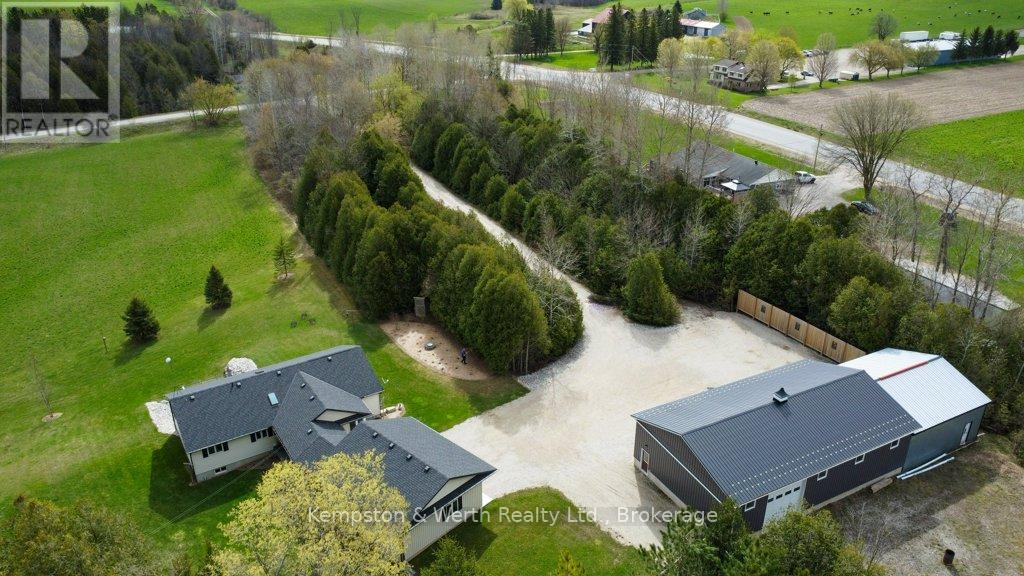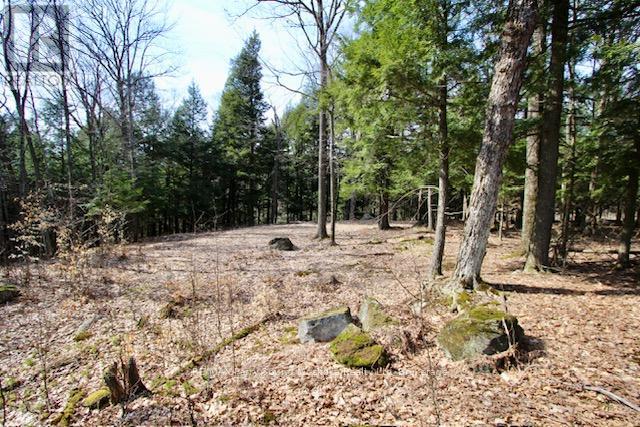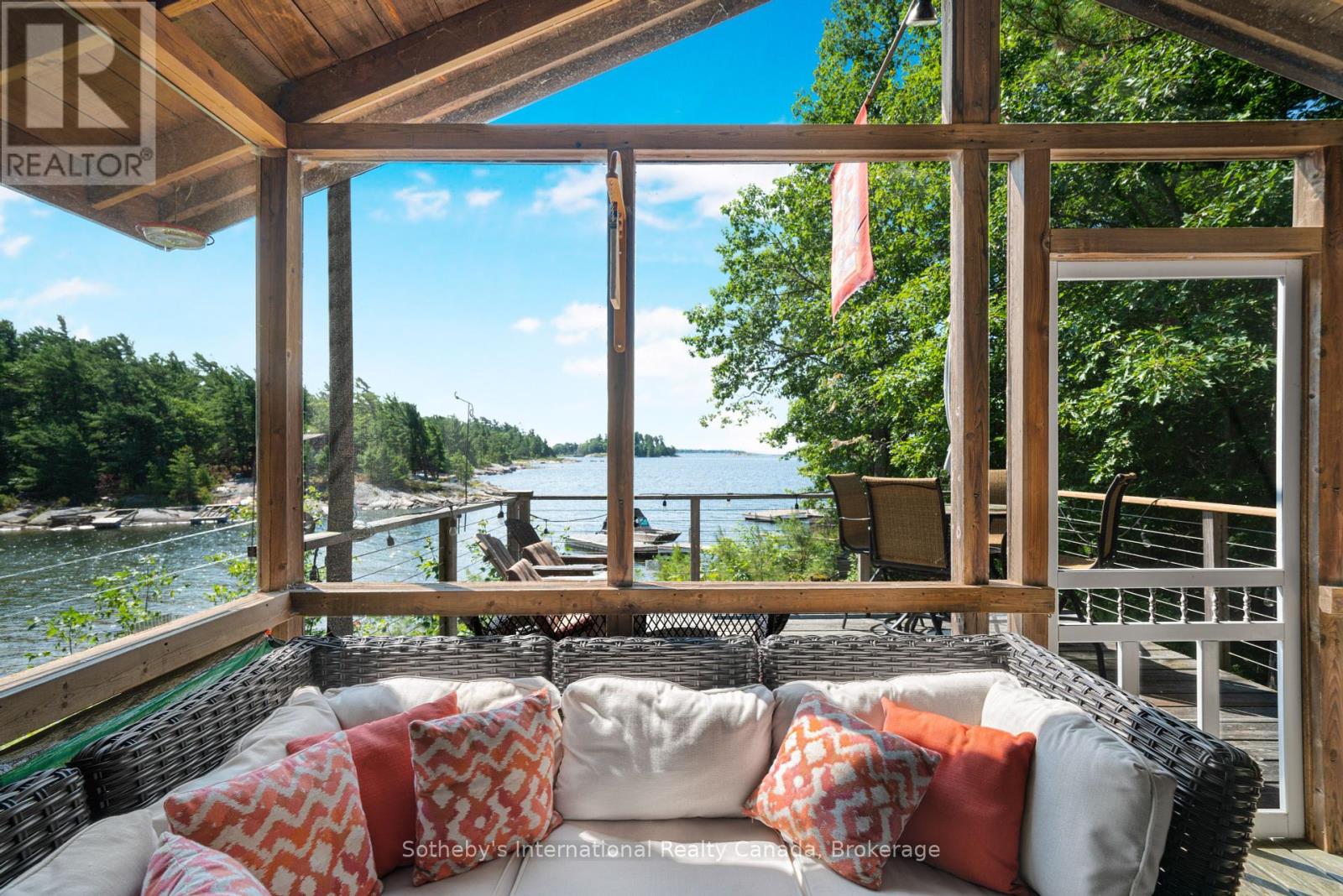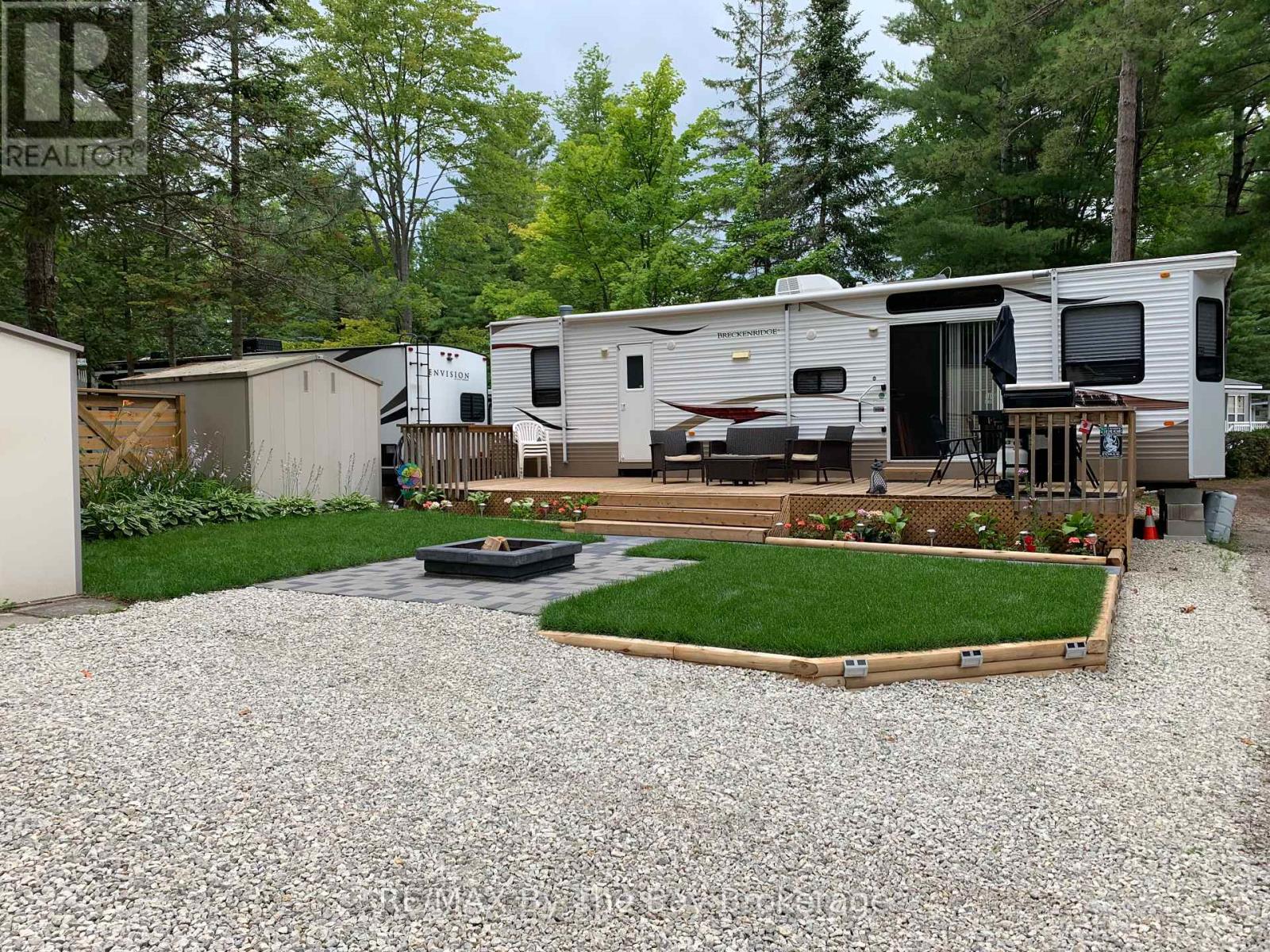Pt Lt 9 Con 14 Ebr Pt 2 Concession
Northern Bruce Peninsula, Ontario
Discover your private slice of nature with this spacious 93ft x 280ft vacant lot, perfectly situated near the breathtaking Greg's Caves and Bruce Trail. Nestled in a quiet and scenic area, this DC-zoned property offers an exceptional opportunity for recreational use only - ideal for nature lovers or outdoor adventurers looking for a peaceful escape. Enjoy proximity to Georgian Bay, with a nearby trail leading down to the shoreline for serene hikes, picnics, or wildlife spotting. Access to the property is via a municipal road allowance - partially opened and partially unopened - offering a secluded feel with a sense of adventure. This unique parcel is perfect for those seeking a rustic retreat in the heart of Ontario's natural beauty. **NOTE**: This is an UNBUILDABLE recreational lot with no services. Buyers must conduct their own due diligence regarding zoning and permitted uses. Northern Bruce Peninsula does not permit camping on vacant land as per their BY-LAW NO. 2018-66. Taxes $41.76. Feel free to contact the municipality at 519-793-3522 ext 226. Please reference Roll Number: 410962000912761. (id:42776)
Sutton-Sound Realty
Pt Lt 9 Con 14 Ebr Pt 12 Concession
Northern Bruce Peninsula, Ontario
Discover your private slice of nature with this spacious 94ft x 240ft vacant lot, perfectly situated near the breathtaking Greg's Caves and Bruce Trail. Nestled in a quiet and scenic area, this DC-zoned property offers an exceptional opportunity for recreational use only - ideal for nature lovers or outdoor adventurers looking for a peaceful escape. Enjoy proximity to Georgian Bay, with a nearby trail leading down to the shoreline for serene hikes, picnics, or wildlife spotting. Access to the property is via a municipal road allowance - partially opened and partially unopened - offering a secluded feel with a sense of adventure. This unique parcel is perfect for those seeking a rustic retreat in the heart of Ontario's natural beauty. **NOTE**: This is an UNBUILDABLE recreational lot with no services. Buyers must conduct their own due diligence regarding zoning and permitted uses. Northern Bruce Peninsula does not permit camping on vacant land as per their BY-LAW NO. 2018-66. Taxes $41.76. Feel free to contact the municipality at 519-793-3522 ext 226. Please reference Roll Number: 410962000912781. (id:42776)
Sutton-Sound Realty
Pt Lt 9 Con 14 Ebr Pt 27 Concession
Northern Bruce Peninsula, Ontario
Discover your private slice of nature with this spacious 100ft x 190ft vacant lot, perfectly situated near the breathtaking Greg's Caves and Bruce Trail. Nestled in a quiet and scenic area, this DC-zoned property offers an exceptional opportunity for recreational use only - ideal for nature lovers or outdoor adventurers looking for a peaceful escape. Enjoy proximity to Georgian Bay, with a nearby trail leading down to the shoreline for serene hikes, picnics, or wildlife spotting. Access to the property is via a municipal road allowance - partially opened and partially unopened - offering a secluded feel with a sense of adventure. This unique parcel is perfect for those seeking a rustic retreat in the heart of Ontario's natural beauty. **NOTE**: This is an UNBUILDABLE recreational lot with no services. Buyers must conduct their own due diligence regarding zoning and permitted uses. Northern Bruce Peninsula does not permit camping on vacant land as per their BY-LAW NO. 2018-66. Taxes $41.76. Feel free to contact the municipality at 519-793-3522 ext 226. Please reference Roll Number: 410962000912727. (id:42776)
Sutton-Sound Realty
Pt Lt 9 Con 14 Ebr Pt 33 Concession
Northern Bruce Peninsula, Ontario
Discover your private slice of nature with this spacious 100ft x 285ft vacant lot, perfectly situated near the breathtaking Greg's Caves and Bruce Trail. Nestled in a quiet and scenic area, this DC-zoned property offers an exceptional opportunity for recreational use only - ideal for nature lovers or outdoor adventurers looking for a peaceful escape. Enjoy proximity to Georgian Bay, with a nearby trail leading down to the shoreline for serene hikes, picnics, or wildlife spotting. Access to the property is via a municipal road allowance - partially opened and partially unopened - offering a secluded feel with a sense of adventure. This unique parcel is perfect for those seeking a rustic retreat in the heart of Ontario's natural beauty. **NOTE**: This is an UNBUILDABLE recreational lot with no services. Buyers must conduct their own due diligence regarding zoning and permitted uses. Northern Bruce Peninsula does not permit camping on vacant land as per their BY-LAW NO. 2018-66. Taxes $42.92. Feel free to contact the municipality at 519-793-3522 ext 226. Please reference Roll Number: 410962000912733. (id:42776)
Sutton-Sound Realty
Pt Lt 9 Con 14 Ebr Pt 9 Concession
Northern Bruce Peninsula, Ontario
Discover your private slice of nature with this spacious 94ft x 280ft vacant lot, perfectly situated near the breathtaking Greg's Caves and Bruce Trail. Nestled in a quiet and scenic area, this DC-zoned property offers an exceptional opportunity for recreational use only - ideal for nature lovers or outdoor adventurers looking for a peaceful escape. Enjoy proximity to Georgian Bay, with a nearby trail leading down to the shoreline for serene hikes, picnics, or wildlife spotting. Access to the property is via a municipal road allowance - partially opened and partially unopened - offering a secluded feel with a sense of adventure. This unique parcel is perfect for those seeking a rustic retreat in the heart of Ontario's natural beauty. **NOTE**: This is an UNBUILDABLE recreational lot with no services. Buyers must conduct their own due diligence regarding zoning and permitted uses. Northern Bruce Peninsula does not permit camping on vacant land as per their BY-LAW NO. 2018-66. Taxes $42.92. Feel free to contact the municipality at 519-793-3522 ext 226. Please reference Roll Number: 410962000912753. (id:42776)
Sutton-Sound Realty
945 Riverside Drive
Parry Sound Remote Area, Ontario
Britt: North of the hustle of city life you will find this location perfect for those seeking harmonious blend of indoor finishes and outdoor recreation. Those who remember when Parry Sound was so inviting, before becoming Barrie North. Britt preserves the Old Parry Sound and is the last drive-to gateway to Georgian Bay's 30,000 islands. This landmark home has been professionally renovated and offers over 1480 sq.ft/138 sq meters of living space and has never been rented. Enjoy this year-round residence and summer retreat in a charming northern township. Road level parking in front of stone stairway on first road plowed to HWY. The primary bedroom has a semi-private ensuite, and the upper foyer with huge walk-in closet for storage. From the Pine and slate flooring to the stamped tin ceilings, stunning stonework and spacious back deck this showpiece heritage home is spacious combining kitchen, dining room, glassed-in porch & living room. The kitchen has essential appliances, and a classic Elmira wood cook stove able to heat the home and meets Ont. Building Code & insurance standards, WETT certified with oil furnace maintenance records available. Features a 3 pc. bathroom, separate laundry room and water softener. The Sunroom offers quiet, private office/den gives space for work from home with working Starlink internet. Stone walkways meander the property with stonework continuity with adjacent Catholic Church grounds. Enjoy beautiful sunsets from the privacy of your deck or expansive views of the harbor from atop elevated granite outcropping. Britt has nursing station, marinas, boating, world class fishing and local attractions including Grundy Lake Provincial Park, St. Amants store/hotel and Blakes Memories of Muskoka Restaurant, places of worship, local fire dept. & all within a 50-min drive to Parry Sound and 1.15 to Sudbury Airport featuring domestic and international connections. Surround yourself this Spring with blooming purple lilacs. (id:42776)
Coldwell Banker The Real Estate Centre
1477 Highway 6 Highway
South Bruce Peninsula, Ontario
FULLY FURNISHED HOME/COTTAGE ON 20 ACRES! This four-season home offers the perfect blend of comfort and space - ideal as a recreational retreat or full-time family residence. With four generously sized bedrooms and spacious principal rooms, theres plenty of room for the whole family. The eat-in kitchen and large living room, complete with a cozy wood stove, provide a welcoming space to relax. A bonus family room, featuring a pellet stove, invites you to gather for movie nights, board games, or simply to unwind. Expansive windows throughout the home bring the outdoors in, filling the space with natural light and offering picturesque views of the surrounding landscape. Working remotely? Youll love the reliable, unlimited internet provided through a transferable GBTEL agreement, plus the property earns an annual payment for hosting a communication tower. This home, which has so much to offer, has seen several upgrades including: roof on the two storey portion (2022) freshly painted interior (2023), Washer, Dryer, Fridge (2023) and Water Pump, Water Softener, Filter System (2022) plus a new Hot Water tank (2024). It comes turn-key with all you will need to enjoy life on the Bruce Peninsula! Step outside and enjoy the scenic trails through a mix of mature trees and moss-covered rock formations. There's even a small outbuilding with five stalls, ideal for keeping small livestock or creating your dream hobby farm. Conveniently located on Highway 6, just 10 minutes north of Wiarton, you'll have easy access to a variety of amenities including a sandy beach, boat launch, marina, community centre, curling club, hospital, school, shops, and restaurants. Set amidst the natural beauty of 20 acres on the stunning Bruce Peninsula! (id:42776)
RE/MAX Grey Bruce Realty Inc.
112 Old Bridge Road S
West Grey, Ontario
Serenity. Privacy. Nature. Welcome to your beautiful 13 acre country retreat with 642ft of frontage along the Saugeen River. Nestled away just off Hwy 4 and only 5 minutes East of Hanover, this quiet country property features a highly efficient 3 bedroom, 3 bathroom home with ICF construction and GeoThermal heating and cooling. Nicely updated inside and out, the home offers two bedrooms on the main floor as well as a third bedroom in the fully finished basement which also includes a handy walkout. Perfect for your small business, toys, tools, and hobbies, you'll love the large 3100sf shop with 36x60 space for vehicles, equipment, and storage, and another 32x32 heated workshop area. But the best part of all is the PROP-ER-TY. 13 acres of quiet country land including organic hay fields, a trickling stream, flowing river, scenic bush, and plenty of wildlife. Sit out on your covered porch with your hot morning coffee or on your private deck with your favourite evening drink and call this piece of tranquility home. Book your private showing today and be sure to make time to walk this gorgeous property. ** This is a linked property.** (id:42776)
Kempston & Werth Realty Ltd.
6 - 22 Gryffin Bluffs Lane
Huntsville, Ontario
Build your dream home on this stunning 2.76-acre lot nestled in a thoughtfully planned, private community on the shores of beautiful Mary Lake. This well-treed property features a cleared, level building site with captivating lake views, offering a perfect blend of privacy and natural beauty. The property is part of an exclusive condominium corporation encompassing 258 acres, including 150 acres of private parkland for owners to enjoy. With only 26 lots in total, residents share access to scenic walking trails, a lakeside pavilion, an extensive dock system, and a tiered deck that stretches along the pristine shoreline. Design flexibility allows for a range of home styles, with the only requirement being a level of energy efficiency exceeding current building code standards. Experience the best of Muskoka living serene, sustainable, and surrounded by nature. (id:42776)
RE/MAX Parry Sound Muskoka Realty Ltd
18 - 117 Sladden Court
Blue Mountains, Ontario
Welcome to the Sands Townhomes in Lora Bay. Surrounded by Lora Bay Golf course and views of Georgian Bay and the Escarpment. 4 Levels of luxury await you! Walk into the bright, tiled Foyer with lots of space to greet guests. This Lower level has the access to the single wide two car garage, a small den and the first floor elevator. Take the elevator or the Oak Hardwood staircase to the main floor. Enjoy the open concept Kitchen, Dining and living space with 2 piece bath. The living space has a 42" linear Gas Fireplace with recessed outlet for Tv above. Enjoy morning coffee on the front facing glass railing balcony or off the back deck that also features the gas line for your BBQ. Oak Hardwood floors flow throughout the main and second floors. The Second Level has a large primary bedroom with walk-in closet, Ensuite and views of Georgian Bay. In the Hall is the laundry closet. The second bedroom has a balcony overlooking the golf course. The third 4 piece bath has a large tub. Make your way up to the third floor where you find a beautiful Terrace with a 180 degree view of the Bay and Escarpment. Enjoy the covered (potential Bar) area to get out of the sun or rain! Unit is fully accessible. Become a member of Lora Bay Golf Club & get special pricing, preferred tee times and so much more! Call your Agent for a full list of details and upgrades. *Some Photos Virtually Staged** Pets are allowed. (id:42776)
Royal LePage Locations North
20 A65 Island
The Archipelago, Ontario
A rare opportunity to obtain a property on Hunter Island that is turn key and move in ready for this summer!! South facing with long views and all day sun. This wonderful two bedroom cottage is just a short boat ride from a deeded car parking lot on the mainland. Open concept layout with a bonus loft sleeping area. Enjoy afternoons lounging on the deck and candlelit dinners in the large screen porch overlooking crystal clear water of Georgian Bay. A short, ten minute boat ride to Pointe au Baril's historic Ojibway Club for lunch, shopping, groceries and fuel. Members of the Ojibway may enjoy a kids camp, tennis, sailing program and even fine dining twice weekly. Fully equipped and ready for you to move in and have your best summer. Summer on Georgian Bay! (id:42776)
Sotheby's International Realty Canada
222 - 85 Theme Park Drive
Wasaga Beach, Ontario
Seasonal retreat in popular Countrylife Resort. (7 months May1st-Nov 15th). Beautifully landscaped yard!! This Breckenridge Park Model features a 10x30 foot deck with new awning and is situated on a centrally located lot very close to the sandy shores of Georgian Bay. Parking for one car onsite with plenty of visitor parking close by. 1 bedroom 1 bathrooms with sliders to close off the living room to accommodate a separate sleeping area for family and friends. Low maintenance exterior. Landscaped yard with stonework and built in fire pit. Fully furnished. This Cottage is ready for your family to start enjoying the summer! Resort features pools, splash pad, clubhouse, tennis court, play grounds, mini golf and short walk to the beach. Gated resort w/security. This unit has been very well maintained and is a pleasure to show! 2025 Seasonal Site fees are $5,800 plus HST (id:42776)
RE/MAX By The Bay Brokerage

