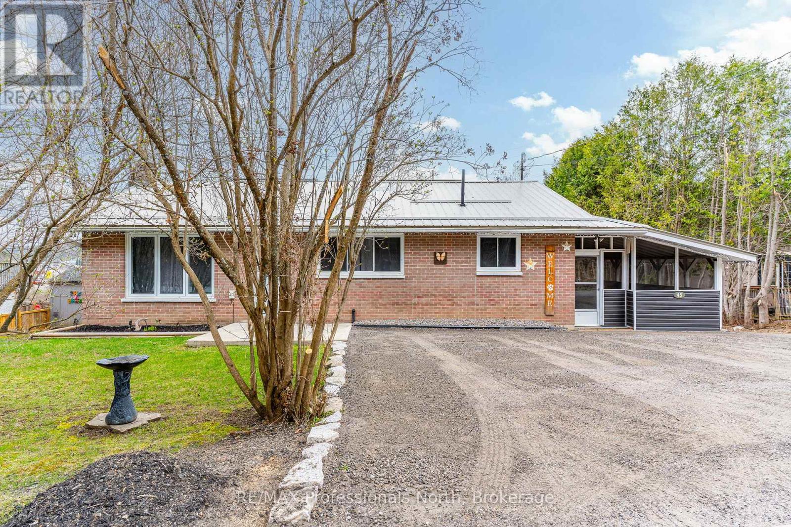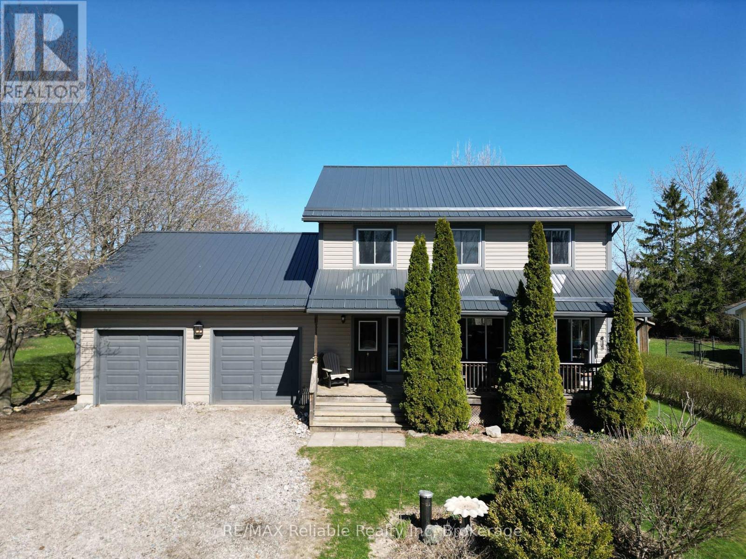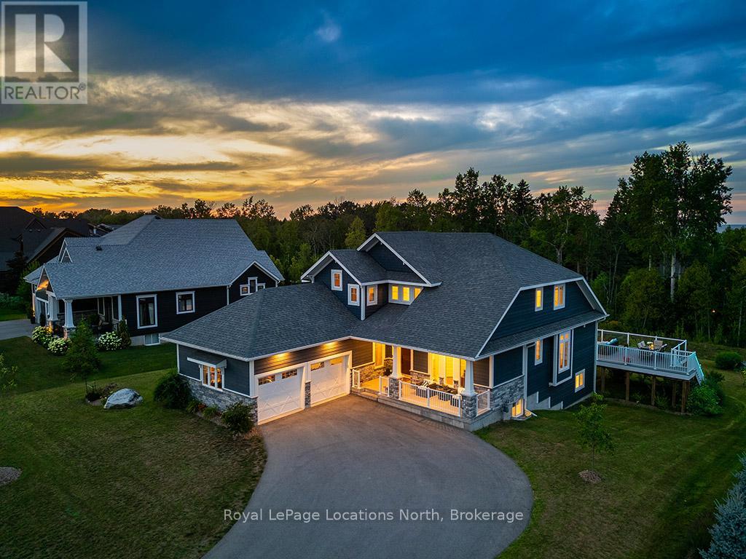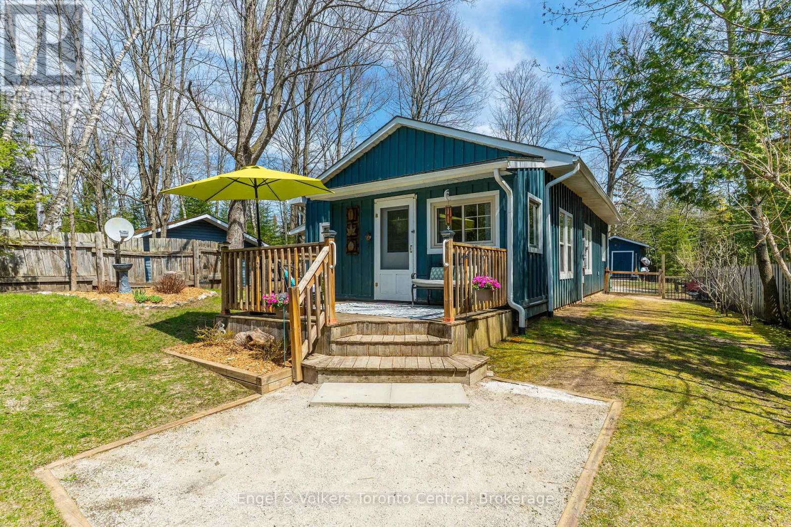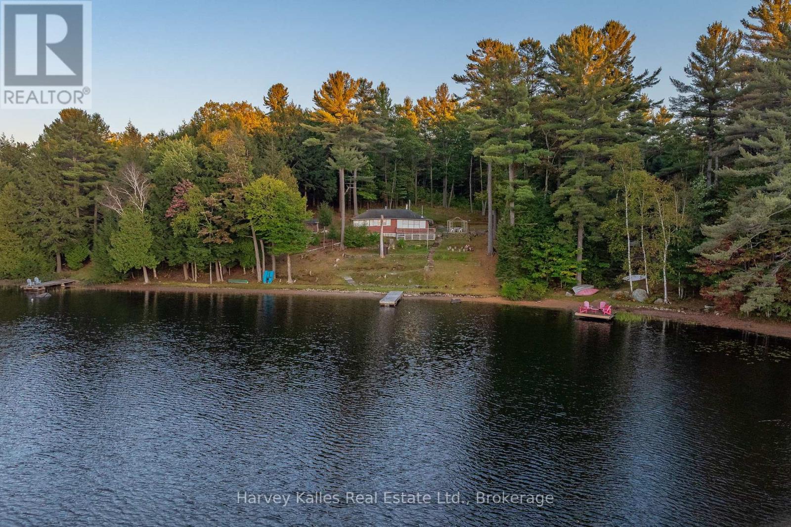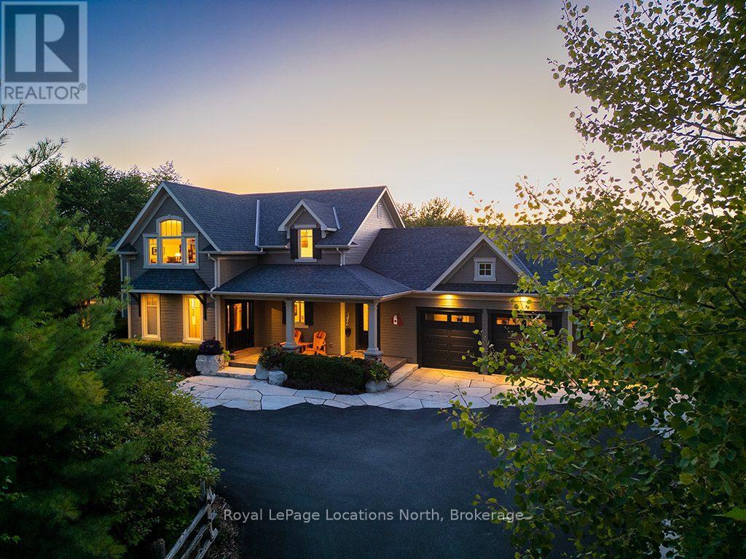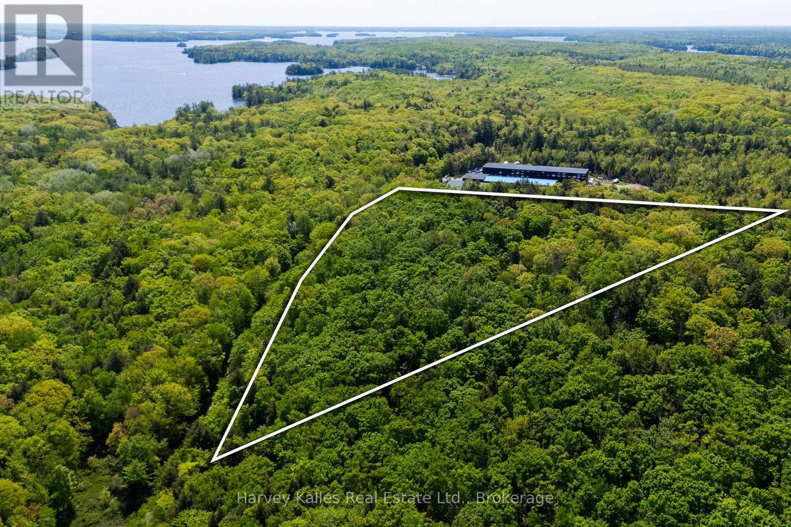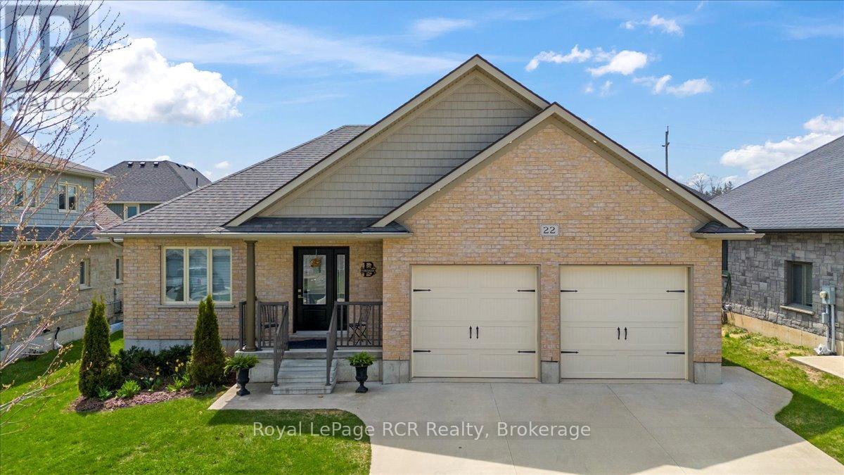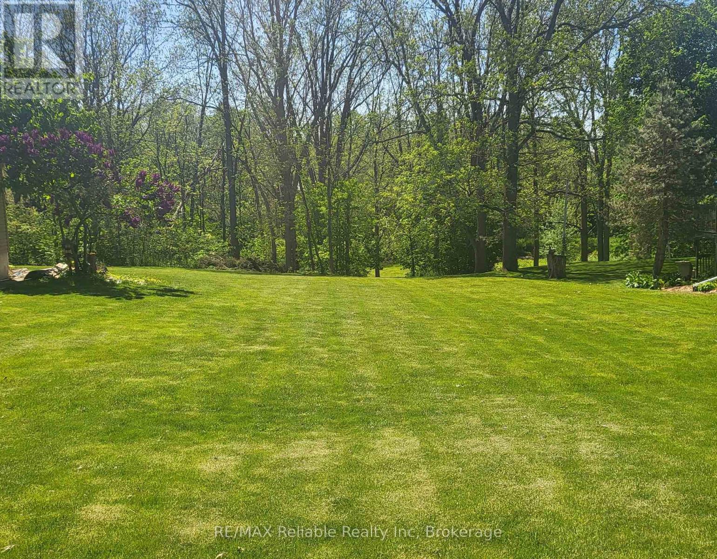225c Brown Drive
Parry Sound Remote Area, Ontario
Welcome to your dream lakefront retreat! Nestled on over 2+ acres in the heart of Loring, this beautifully maintained 3-bedroom, 2-bathroom bungalow offers 2,432 sq ft of living space and an unbeatable waterfront lifestyle. With 265 feet of owned shoreline on Big Caribou Lake and all-season access via a municipal road, this rare property is the perfect year-round home, family getaway, or investment opportunity. Step inside to find a warm and inviting open-concept living space with vaulted ceilings and expansive lake views. The kitchen and dining areas flow effortlessly onto a large deck ideal for hosting guests or simply enjoying the serene sunsets. The primary suite features a private balcony, a spacious walk-in closet, and peaceful views of the water. The fully finished walkout basement adds valuable living space, perfect for a family room, guest suite, or games area. Outside, a gentle slope leads to a sandy, kid-friendly beach and a large dock where you can spend your days swimming, fishing, or exploring the lake by boat. Located in an Unorganized Township, this property comes with no short-term rental restrictions, lower property taxes, and the potential to build additional structures making it an excellent option for Airbnb or multigenerational use. Surrounded by hundreds of acres of Crown Land, outdoor adventure is just steps from your door, with endless opportunities for hiking, ATVing, snowmobiling, and more. Plenty of parking for ATVs, boats, and RVs completes this ultimate waterfront package. Lovingly cared for by the original owners, this property is move-in ready with flexible closing available. Book your showing today! (id:42776)
Forest Hill Real Estate Inc.
45 Newcastle Street
Minden Hills, Ontario
Conveniently located, within walking distance to the main street of Minden, this charming brick home offers exceptional versatility and space with a well-thought-out layout across two fully developed levels. The upper level features three comfortable bedrooms, a full bathroom, a bright kitchen, a spacious dining area, and a cozy living room. A screened in breezeway adds a sheltered connection to the outdoors. The lower level serves as a separate living space, ideal for extended family or rental potential, complete with its own entrance, a large living room, an eat-in kitchen, a sitting room, one bedroom, and a full bathroom. Both levels enjoy the convenience of dedicated laundry facilities and ample parking. The home is efficiently heated and cooled by an electric heat pump, and also features a forced-air propane furnace installed in 2019 for added comfort. Topped with a durable metal roof, this property is a fantastic opportunity for multi-generational living or income potential. (id:42776)
RE/MAX Professionals North
77504 Melena Drive
Central Huron, Ontario
MOVE-IN-READY LAKEVIEW HOME NEAR BAYFIELD!! Beautiful 4+ bedroom, 3 bathroom home(2005) being offer by the original owners. As soon as you enter the front door, you get the feeling of "openess" with views of breathtaking Lake Huron from most rooms. Spacious kitchen w/island, butcher-block counters, appliances, & patio doors leading to rear deck. Tasteful wood accents thru-out the interior. Large living room, office, foyer, laundry/3 piece bathroom combo complete the main level. Up we go to the 2nd floor featuring 4 bedrooms & a roomy 4 piece bathroom. Remodelled basement apartment with kitchen & stainless appliances, bedroom, office & 4 piece bathroom. Low-maintenance exterior. Brand new metal roof. Drilled well(2021). FANTASTIC COVERED VERANDA WITH VIEWS OF THE LAKE! Natural gas heating. Attached double garage plus storage shed at rear of property. Approximately 2,800 finished sq.ft. Mature trees & landscaping. Short walk to beach access. Paved municipal road. Short 5 minute drive to Bayfield's downtown & marina. Bluewater Golf & Country Club just a short golf cart-drive away. 15 minutes to Goderich. AFFORDABLE ALTERNATIVE FOR LAKEFRONT LIVING WITH TONS OF SPACE INSIDE & OUT! (id:42776)
RE/MAX Reliable Realty Inc
128 Timber Lane
Blue Mountains, Ontario
Sophisticated Living in Thornbury's Coveted Timber Lane! Tucked away in one of Thornbury's most sought-after neighbourhoods, this exquisite home offers the perfect blend of luxury, comfort, and convenience - just steps from Georgian Bay and the Georgian Trail. Built in 2019 by Reids Heritage Homes, this meticulously designed residence sits on an impressive 240-foot-deep lot, offering privacy and space to enjoy every season. Step inside to discover a light-filled interior, where soaring cathedral ceilings and a wall of windows in the living room create a seamless indoor-outdoor connection. Hardwood flooring adds warmth throughout, while the custom-designed kitchen is a chefs dream - complete with elongated cabinetry, sleek granite counter tops, under-cabinet lighting, and casual seating. The separate formal dining room makes entertaining effortless. The main-floor primary suite is a private retreat, featuring a walk-in closet and a spa-like 5-piece ensuite. A dedicated office, main-floor laundry, and a well-appointed mudroom ensure everyday convenience. Upstairs, two spacious bedrooms and a cozy loft-style living area provide the ideal space for kids or guests. The fully finished lower level is designed for entertainment and relaxation, boasting a walkout to the backyard, a large living area, a pool table, a stylish bar, an additional bedroom, and a full bathroom - perfect for hosting or unwinding after a day on the slopes or the water. Situated among high-end homes and just minutes from Thornbury's charming shops, restaurants, and marina, this is a rare opportunity to embrace the four-season lifestyle in a premier location. Book your private showing today and experience the best of Thornbury living! (id:42776)
Royal LePage Locations North
1217 Sauble Falls Road
South Bruce Peninsula, Ontario
Imagine a life where the tranquility of Sauble Beach and Sauble Falls is just moments away, and your home is a haven of modern comfort and style. This charming 2-bedroom, 1-bathroom bungalow has been thoughtfully designed with features you won't want to miss. Step inside and be captivated by the soaring 10-foot ceilings that create an airy and expansive feel throughout every room. The open-concept living and dining room is anchored by a stunning floor-to-ceiling natural gas stone fireplace, perfect for cozy evenings and creating a warm ambiance. The spacious primary bedroom is complete with a convenient walk-in closet and exclusive 4-piece ensuite privilege to the main bathroom, offering both privacy and functionality. The efficient kitchen is designed for ease and practicality, and conveniently provides direct access to your private back deck featuring a charming covered gazebo. Imagine enjoying outdoor meals and relaxing in the shade, no matter the weather. The outdoor living space extends beyond the gazebo with a wonderful patio with a firepit, ideal for gathering with friends and family on cooler evenings. A handy storage shed provides ample space for all your outdoor essentials. Living at 1217 Sauble Falls Road means you're not just buying a home; you're embracing a lifestyle. Explore the breathtaking beauty of Sauble Falls Provincial Park, just a stone's throw away. Take a short walk to the world-famous Sauble Beach for sun-soaked days on the sand and in Lake Huron or walk around the corner to drop your kayak or SUP board into the Sauble River. This location offers the perfect location to blend peaceful living and easy access to natural wonders and recreational activities. (id:42776)
Engel & Volkers Toronto Central
#2 - 1028 South Tooke Lake Road
Lake Of Bays, Ontario
Unlock the potential of this waterfront property on the tranquil shores of Tooke Lake in scenic Muskoka. This lot offers a unique opportunity to create a dream cottage or home in one of Ontario's most coveted destinations. Spanning .63 acres, this property boasts an impressive 200 feet of sandy shoreline, making it an ideal foundation for a serene lakeside retreat. The elevated position provides spectacular panoramic views of Tooke Lake, ensuring your future build will be bathed in natural light and breathtaking vistas year-round. Tooke Lake is a smaller, motor-restricted lake, providing a peaceful and quiet environment, perfect for those who cherish the gentle sounds of nature and the absence of heavy boat traffic. Enjoy peaceful afternoons with minimal wake, ideal for kayaking, paddle boarding, or simply soaking in the beauty of the surroundings. Located just a short drive from the charming towns of Huntsville and Baysville, you'll have easy access to shops, restaurants, and essential amenities. Seize this opportunity to invest in this stunning lakeside location and explore the possibility of building your dream home or cottage. (id:42776)
Harvey Kalles Real Estate Ltd.
376 Sunset Boulevard
Blue Mountains, Ontario
Discover a rare gem in Lora Bay, steps from the beautiful Lora Bay beach. Rainmaker Estates meticulously designed and custom-built 6 bed residence, perfectly positioned across from Georgian Bay, this Sunset Blvd location offers unparalleled luxury and convenience. 4300sqft of living space, this home features a thoughtful open concept layout on the main floor. The space is graced with exposed wood beams, lovely hardwood floors & wood ceiling.The chef's kitchen, complete with top-of-the-line stainless steel appliances, seamlessly connects to the dining room and the light-filled great rm. The great rm boasts a double-height cathedral ceiling and stunning stone and copper-clad gas fp, creating a focal point of warmth and sophistication. The main floor also includes a sun room, mudroom w/convenient main floor laundry and luxurious primary suite, complete with a 5pc spa-like ensuite bath. The mudroom opens onto a poured concrete covered front porch and has access to the3-car insulated/heated garage. Upstairs, you'll find 3 more beds, a stylish 4pc bath with a clawfoot tub and a bonus area that overlooks the great room below offering breathtaking views of Georgian Bay! The lower level is a true entertainer's space, featuring 9ft ceilings, radiant in-floor heating throughout, 2 bedrooms, and a 3pc bath. The expansive rec room, with its gas fireplace and wet bar, is perfect for gatherings, while the private home theatre adds a touch of luxury for movie nights. Every inch of this property has been thoughtfully crafted, including professional landscaping by The Landmark Group. Enjoy the meticulously designed flagstone patios and walkways, custom gas fre pit, pergola, dedicated dining area, extensive stonework is imported from Tobermory and 75 newly planted trees for added privacy. The home is supported by a Generac generator system. Lora Bay residents enjoy access to a wealth of amenities including the golf course, a restaurant, a members-only lodge, a gym and 2 beaches. (id:42776)
Royal LePage Locations North
Con 1 Pt Lot 12 Barlochan Road
Muskoka Lakes, Ontario
Wonderfully private maturely wooded vacant 13.28-acre lot in the popular Walker's Point area along the municipally maintained and ever scenic 'Barlochan Road', less than a thousand yards to nearby public Lake Muskoka beach. 1,133 feet of road frontage, with multiple potential building sites, both flat level areas and gently sloping contours, opportune for various designs including a lower level walkout. Walking distance to the Walker's Point community centre, and not far from the famous "Hardy Lake Provincial Park" hiking trails. In the heart of Muskoka, this is a fantastic opportunity to acquire untouched lands ~ a "build your dream home" chance, with location and privacy of the finest calibre. RU2 (Rural Residential) zoning, and possible severance potential - Buyer to conduct their own due diligence. (id:42776)
Harvey Kalles Real Estate Ltd.
22 Fischer Dairy Road
Brockton, Ontario
Charming and beautifully decorated brick bungalow, ideally situated near amenities in Walkerton. As you step inside, you'll immediately appreciate the convenience of the main floor layout. The lovely great room offers a welcoming atmosphere, perfect for relaxing or entertaining friends and family. The white kitchen with granite countertops is fully equipped with appliances and features a patio door that opens to a fully fenced yard. Imagine enjoying the outdoor deck and unwinding in the hot tub after a long day. This home includes two inviting bedrooms: one is currently used as an office, while the master suite boasts an ensuite bathroom and a walk-in closet. A full bathroom and a laundry room also provide practicality for main floor living. The lower level features a comfortable rec room, two extra bedrooms, and a bathroom perfect for guests or family. This attractive bungalow combines comfort, style, and functionality, a place to call home. Take this ideal opportunity before it's gone! (id:42776)
Royal LePage Rcr Realty
125 Pugh Street E
Perth East, Ontario
No expense was spared in this incredibly energy efficient home, where functionality meets exquisite style. Fabricated with durable ICF construction to the rafters, and pre-cast concrete floors, this expansive home with approx. 3510 square feet of finished space is built to last. Enjoy energy bills at a fraction of the cost, alongside superior sound and fireproofing. The thoughtfully designed entrance welcomes you into a modern, bright, open concept layout. Inside, you'll find a beautifully crafted floor plan featuring 3 spacious bedrooms and a versatile den, perfect for a home office or studio. The living area showcases elegant finishes, highlighted by 9' ceilings throughout and a striking 10' tray ceiling in the living room, creating a grand yet inviting atmosphere. The kitchen is a chef's delight, boasting ample counter space, generous storage, coffee bar, and walk-in pantry. The primary bedroom on the main floor is a true sanctuary, complete with ensuite and dream walk-in closet featuring organizers to simplify your storage space. The additional main floor bathroom offers a spa-like retreat with soaker tub, perfect for unwinding. The finished basement with gas fireplace, expands your living space for entertainment or relaxation. In-floor heating throughout the garage, basement, and bathrooms, powered by gas boiler, ensures comfort and energy-efficiency year-round. Each bedroom is fitted with custom closet organizers. Conveniently located off the spacious 2-car garage, the functional laundry and mudroom simplify daily tasks. With its energy-efficient ICF construction, this home guarantees lower utility costs and a reduced carbon footprint while maintaining a cozy ambiance. Also included is a Briggs & Stratton Generator which runs the entire house. Nestled on a generous 53x127 lot, this home features an oversized covered composite deck. Rough-In for Hot Tub and Gas Line to BBQ are ready to hook up. Experience modern living at its finest in this remarkable bungalow. (id:42776)
Royal LePage Hiller Realty
573648 57b Road
Grey Highlands, Ontario
Charming 1903 Farmhouse on 151 Scenic Acres in Grey County. Step into country living with this spacious 2-storey farmhouse set on 151 acres of mixed-use land. The land includes a variety of trees and original fields outlined in fence rows. A 1977 addition expanded the home's living space, creating a large, inviting living room with a propane fireplace perfect for gathering and relaxing. The main floor features a kitchen with a breakfast nook, formal dining room, convenient main-level laundry, and a bedroom/den with a private 3-piece ensuite. Upstairs includes three additional bedrooms and a full 4-piece bath. Home features include forced air propane heating, steel roof, and vinyl siding. A classic circa 1900 bank barn is ideal for storage, animals, or future possibilities (Note: Barn currently lacks hydro and running water; it was a working beef farm until 2007.) The neighbouring farmer has used the land for years and estimates that approximately 80 acres are workable - Buyer to confirm. The farmland is currently rented for the season, and the crop is excluded from the sale; the buyer will acknowledge that the tenant has the right to access the property until the crop has been harvested. (id:42776)
Royal LePage Rcr Realty
Pt Lt107 Victoria Terrace
Central Huron, Ontario
Are you looking for the perfect setting to build your dream home? Come and see this one-of-a-kind lot that backs onto the beautiful Bayfield River in the town of Clinton. This tree-filled riverside lot is the last of its kind in town. Boasting just under half an acre, this property is perfect for someone looking for peace and tranquillity right in their own backyard as well as being a fisherman's dream. Services, including water and sewer, are available at the street. (id:42776)
RE/MAX Reliable Realty Inc


