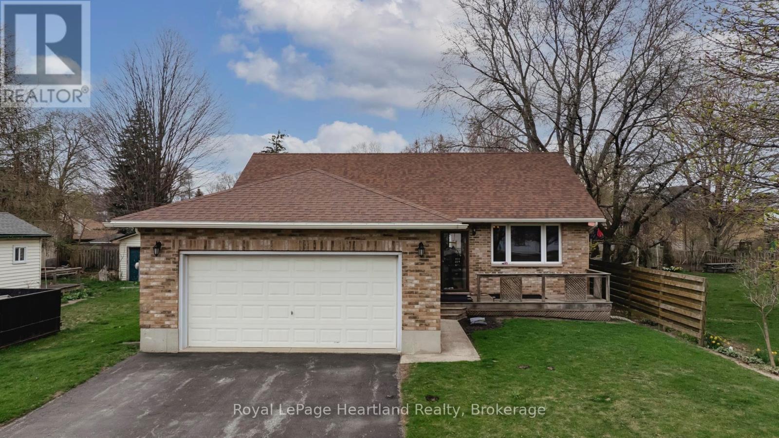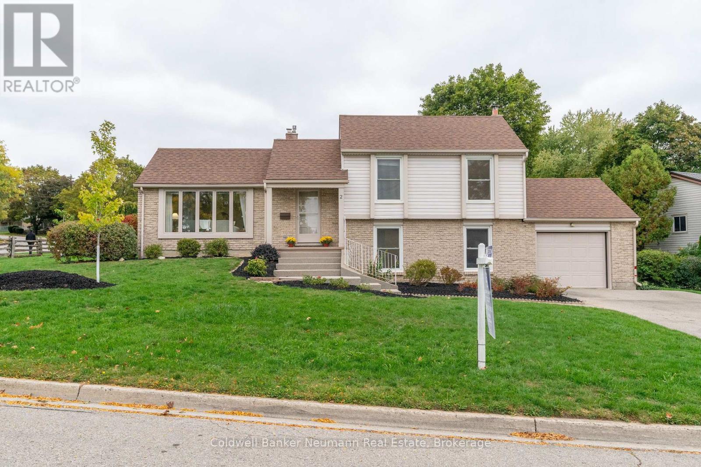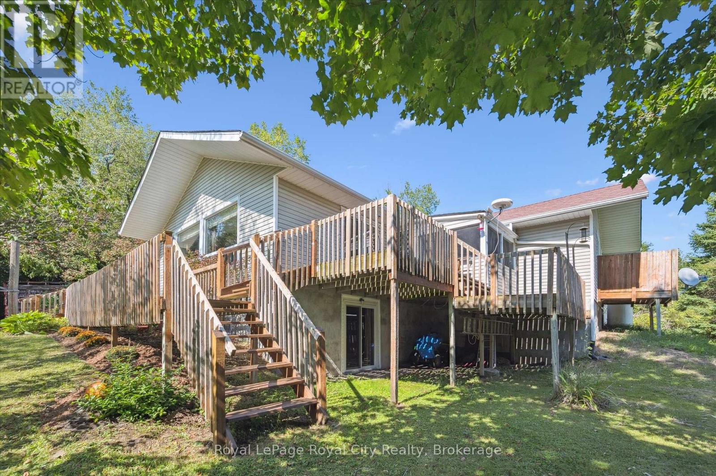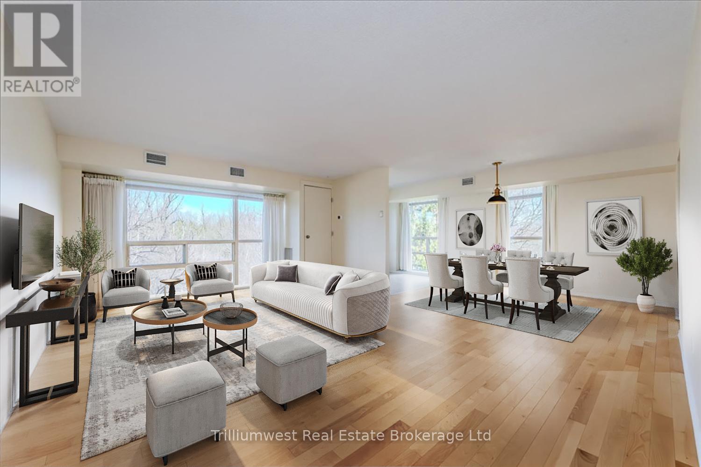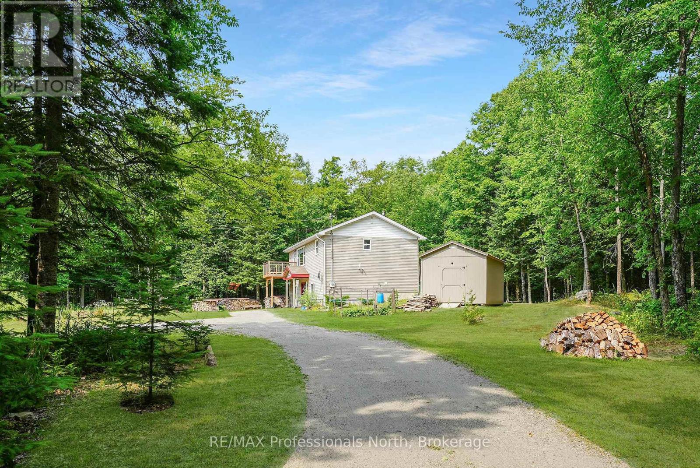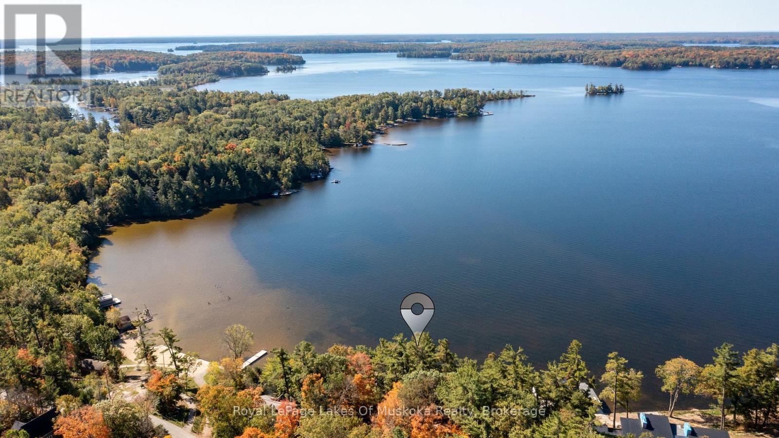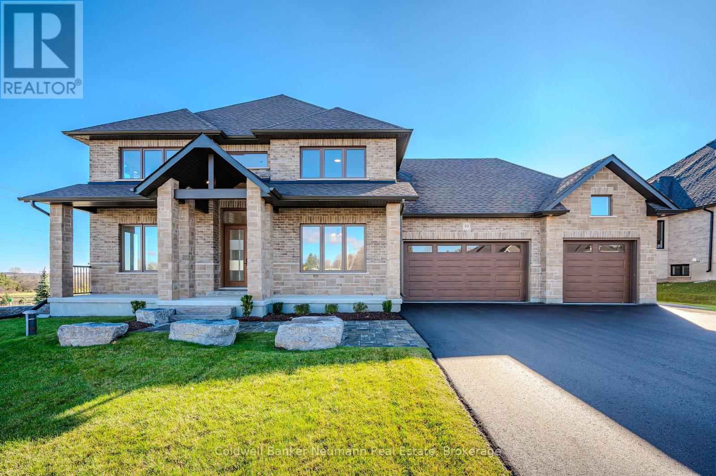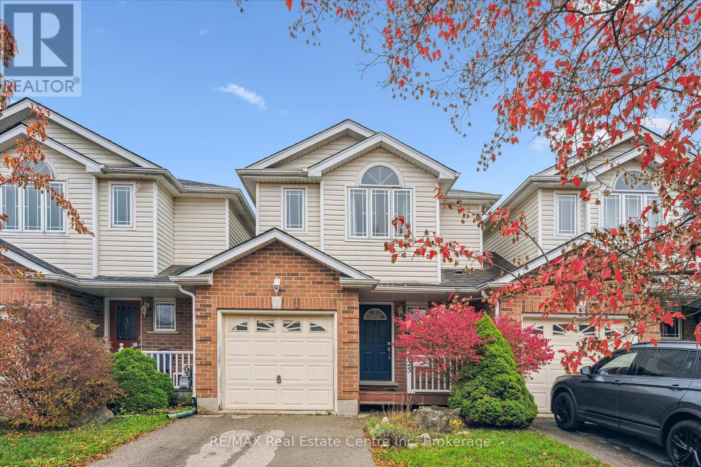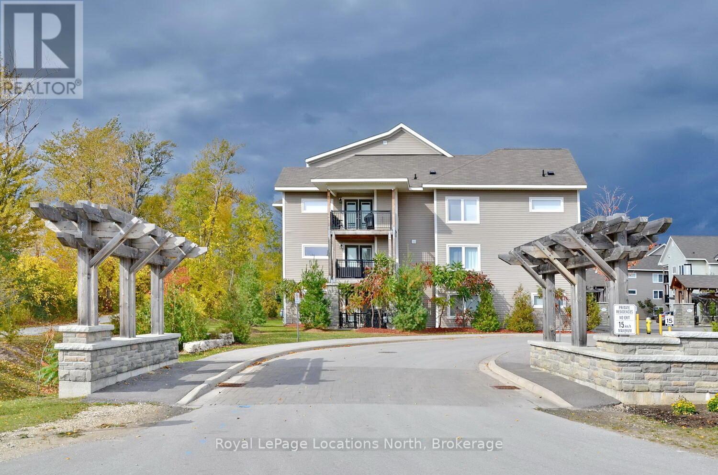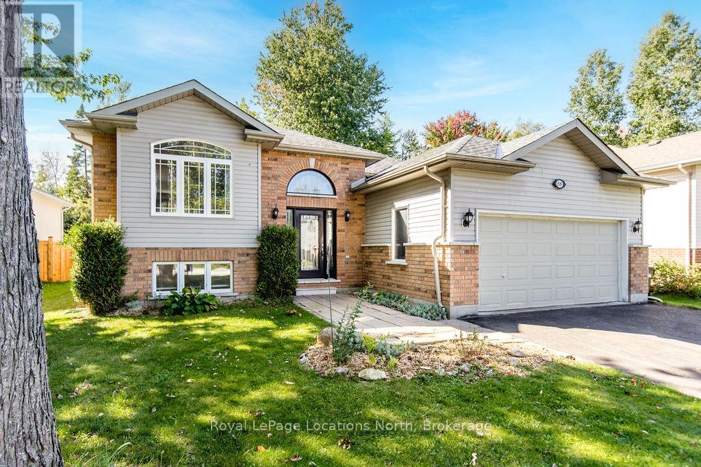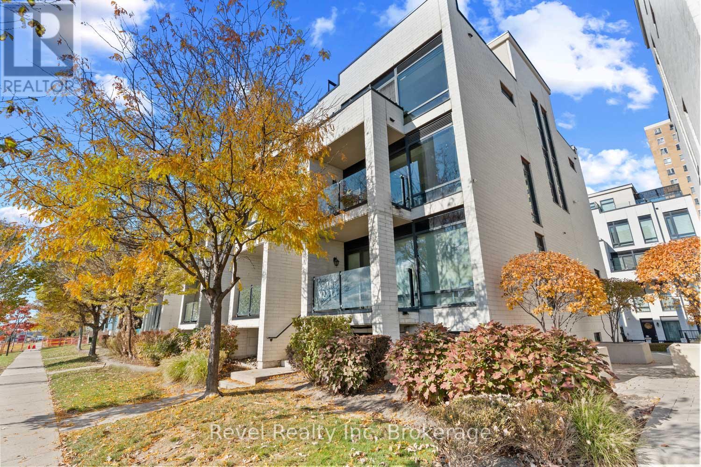91 Anglesea Street
Goderich, Ontario
Welcome to 91 Anglesea St, a solid all-brick bungalow nestled in the desirable community of Goderich, Ontario. This inviting home features 3+1 bedrooms, 2 bathrooms and main floor laundry, offering plenty of space for families or those seeking a comfortable living arrangement. As you step inside, you'll find a well-maintained interior that is both functional and welcoming. The main floor boasts a spacious living area, perfect for relaxation and gatherings. The kitchen provides a practical layout with ample counter space and room for a dining room table. The fully finished basement expands your living space significantly, featuring an additional bedroom and bathroom, making it ideal for guests, a home office, or a cozy entertainment area. With an attached 2-car garage, you"ll enjoy the convenience of easy access and extra storage options. The backyard provides a pleasant outdoor space for enjoying the fresh air or hosting family gatherings with a spacious fully fenced in backyard. Location is key, and this home is perfectly situated close to the hospital, pharmacy, and the vibrant downtown area of Goderich, where youll find shopping, dining, and community events. This well-kept, move-in ready home offers a great opportunity for first-time home Buyers, Buyers looking to simplify living, or those looking to settle into a friendly neighbourhood. Don't miss your chance to make this cozy bungalow your new home! (id:42776)
Royal LePage Heartland Realty
2 Lisa Lane
Guelph, Ontario
Welcome to 2 Lisa Lane, a cherished one-owner home in Guelphs sought-after west-end Sugarbush area,known for its quiet, family-friendly streets and unbeatable convenience. This four-level side split sitsproudly on an oversized corner lot, offering plenty of space to grow and make your own. Well-loved andbeautifully maintained, this home features new bedroom flooring, a separate entrance to the lower levels,and an abundance of original character throughout. The flexible layout provides room for family living,entertaining, or the potential to create a separate unit down the road perfect as a mortgage helper or for alarge or multi-generational family. Located within walking distance to schools, parks, and amenities, 2 LisaLane combines comfort, charm, and location making it the perfect forever home. (id:42776)
Coldwell Banker Neumann Real Estate
5 - 5 Palmer Marie Lane
Arran-Elderslie, Ontario
Welcome to 5 Palmer Marie Lane, a Life Lease Unit in an adult community! This beautifully crafted, accessible 1435 sq. ft. bungalow(4 plex) is a perfect blend of comfort, style, and functionality. Built in 2022, this home boasts exceptional quality and workmanship. On the main level, you'll find a chef-inspired kitchen featuring custom maple cabinets, an island/ breakfast bar, and quartz countertops. The open-concept dining and living area provide a warm, welcoming space for entertaining or relaxing. The primary bedroom is a spacious retreat with ensuite having a 4 ft. shower, soaker tub and 2 walk-in closets, while the second bedroom with walk in closet is perfect for guests or a home office. Laundry is conveniently located on the main level but could be relocated to the basement. With a STAIR LIFT to the lower level accessibility allows you to enjoy a large family room with a walk out to a private patio. A third bedroom and 3-piece bath provide additional living options, along with a huge storage room, utility room and cold room. Lower level is easily the perfect in law suite with a few renovations. In floor heat runs in the basement and can be connected with a heat source. Enjoy the outdoors from the front porch, upper deck, or lower patio. The attached garage is generous and lined in easy care Truscore. Concrete driveway for 2 vehicles. Monthly fees in 2024 were $381. Maintenance-free living is at its finest, with snow removal and lawn care taken care of for you. This well-maintained, worry-free home is perfect for those looking to downsize without sacrificing quality or style. (id:42776)
Wilfred Mcintee & Co Limited
6127 First Line
Erin, Ontario
Looking for an idyllic country home at an affordable price? This unique bungalow sits tucked back a few hundred feet from the road on a sprawling, treed 10-acre parcel, offering the perfect balance of privacy and natural beauty.The home itself provides over 2,000 sq. ft. on the main level, featuring 2 bedrooms, 2 bathrooms, and multiple inviting living spaces. Host gatherings in the vaulted Family Room with gas fireplace, or enjoy a quiet evening in the cozy Living Room with wood-burning stoveboth with walkouts to the private yard. The lower level also offers a walkout, creating excellent potential for future living space or in-law accommodations. Step outside and imagine the possibilities, grow your own vegetables and flowers, start a beehive, or simply wander the cut trails through the forest, perfect for hiking, bird watching, or unwinding in the peaceful outdoors. All this, while being just 15 to 20 minutes from town in nearly every direction - Fergus, Orangeville, Erin, or Acton. Escape the city, bring your redecorating ideas, and make this your dream countryside home. (id:42776)
Royal LePage Royal City Realty
305 - 55 Blue Springs Drive
Waterloo, Ontario
This absolutely stunning corner unit boasts floor to ceiling windows which beautifully frame gorgeous views of mature gardens and calming green-space. Offering over 1200 square feet of easy living, including 2 large bedrooms and 2 full bathrooms, this spacious condo is a truly rare commodity. The wide open living space flows easily into a generous dining area, providing an effortless layout for entertaining. Relax for a while in the cosy den and enjoy the spectacular vista on any given day. Cook up new recipes and old favourites in the freshly updated kitchen, which offers ample storage for all your culinary desires, along with a delightful breakfast nook where sharing morning coffee and planning the day's adventures is always on the menu. Mechanically upgraded with a newer Heat Pump, Unit 305 includes an underground parking spot plus a large storage locker, along with all the appliances... there's really nothing to do here except move in. Minutes from Uptown Waterloo, walking distance to transit and shopping, there's something here to delight everyone. With an upper patio, a well-stocked library, a party room, shared workshop space, ample visitor parking, and easy access to some of the most scenic trails in Waterloo, this lovely condo is definitely worth a closer look. Please note that Dogs are not allowed in this building. (id:42776)
Trilliumwest Real Estate Brokerage Ltd
1453 Minnicock Lake Road
Dysart Et Al, Ontario
Imagine your own acreage with trails for skiing, snowshoeing and hiking, all out your back door. This 3 bedroom, 2 bath home has everything you are looking for. 30 acres of pristine forest with a scenic marsh, lovingly called "The Meadow". The forest is part of a forest management plan to reduce property taxes. The home is immaculate and extremely well maintained with several upgrades over the past six years. You will love the ground level walk-in to the rec room with high ceilings, a cozy WETT certified woodstove, and combined washroom/laundry. The upper level has two decks for entry and for barbecuing or just relaxing with your morning coffee. Check out the kitchen with updated appliances and an island with pot drawers for extra storage. The driveway has room for all your company, and a fabulous 12'x16' shed is great for toys, storage or a workshop. Come walk the trails, breathe, and reconnect with the outdoors. Discover the adorable campsite/bonfire pit at the marsh - a great place to relax, and in the Winter months you can ski or snowshoe across the meadow to a beautiful forest on the other side. You are 15 minutes from Haliburton Village and all that The Highlands has to offer. Great restaurants, shopping and festivities year-round. (id:42776)
RE/MAX Professionals North
1031 Bowyers Beach Road
Bracebridge, Ontario
A rare west-facing opportunity on Lake Muskoka, perfectly positioned for year-round sunsets and just minutes from downtown Bracebridge. This cherished four-season cottage or year round home sits on a gently sloping lot with approximately 64 feet of shoreline and a single-slip boathouse resting at the water's edge. The setting is calm, open, and highly desirable, ideal for boating, swimming, paddling, and long afternoons on the dock. The cottage offers just under 2,000 sq. ft. of living space. The main floor features a bright eat-in kitchen, spacious living room with pine-clad walls and large lake-view windows, two comfortable bedrooms, and a four-piece bath. The walkout lower level includes a generous rec room with sliding doors to the yard, two additional rooms used as bedrooms, a two-piece bath, laundry area, storage, and a Muskoka room surrounded by glass. Stairs lead down to the shoreline and a single-slip boathouse is a perfect launch point for exploring Lake Muskoka. It's a classic Lake Muskoka retreat, warm, welcoming, and ready for a new family to make lasting memories. (id:42776)
Royal LePage Lakes Of Muskoka Realty
10 Broughton Street
Erin, Ontario
Beautiful new 2 storey Thomasfield Home with 3 car garage, paved driveway all on a 1/2 acre lot backing onto a pond and walking trail.This Courtenay model features a new Paragon Kitchen with quartz counters, hardwood floors on the main and built on a premium look-out lot with large basement windows. Attractive light, bright decor, with light hardwood and a generous kitchen island. You will love the covered deck from the dinette with relaxing views of the pond and walking trail. The servery off the kitchen, offers a generous pantry with storage between the kitchen and dining room-ideal for entertaining! You will love the primary bedroom suite on the upper level with 2 large walk-in closets and a large beautiful 5 piece ensuite.The other 2 bedrooms on this level have walk-in closets and a Jack and Jill bathroom between them. This impressive new home is located in Ospringe Highlands, at the corner of Highways 124 and 125, Erin. This is a new country estate community conveniently located 20 minutes to Guelph (hospital), 15 minutes to the town of Erin and only 10 minutes to the Go Train in Acton. Looking for a wonderful rural community, but not too far out-check out Ospringe Highlands. (id:42776)
Coldwell Banker Neumann Real Estate
125 Rodgers Road
Guelph, Ontario
Bright and open home located on a direct bus route to the University of Guelph, and just steps from grocery stores and other major amenities. The main level offers an open concept layout with a spacious dining area, secure access to the garage, a two piece bathroom, and sliders leading to a private backyard. The second floor features a large primary bedroom with two walk in closets, along with two additional generously sized bedrooms. The finished basement includes a recreation room, laundry, and a three piece bathroom with an oversized custom egress window that opens in one motion. This home is ideal for first time buyers or as an income property. The fibreglass asphalt roof is approximately ten years old. Parking for three cars. Parks and trails right at your doorstep. (id:42776)
RE/MAX Real Estate Centre Inc
102 - 1 Brandy Lane Drive
Collingwood, Ontario
Welcome to your perfect four-season retreat in Collingwood! This modern, open-concept 2-bedroom, 2-bath condo offers effortless main-floor living with no stairs-ideal for those seeking convenience, comfort, and a carefree lifestyle. Thoughtfully designed, this popular floor plan features neutral, timeless finishes and a bright, airy layout that flows seamlessly from the kitchen through to the living and dining areas. The inviting great room includes a cozy gas fireplace for those crisp winter evenings and walkout access to a private patio-perfect for morning coffee or après-ski relaxation. The spacious kitchen offers plenty of counter space and open sightlines that make entertaining easy. Both bedrooms are a good size, with the primary suite featuring an ensuite bath and closet space. Enjoy the convenience of an in-suite laundry room and an oversized locker ideal for bikes, skis, or outdoor equipment. Set in one of Collingwood's most desirable condo communities, this property is designed for year-round enjoyment. In summer, take advantage of the heated outdoor saltwater pool, scenic walking trails, and quick access to Georgian Bay just across the road. In winter, you're only minutes from Blue Mountain's world-class ski slopes, cozy cafés, and boutique shopping in downtown Collingwood. Additional amenities include an exercise room, kayak storage, and plenty of visitor parking. With affordable condo fees that include water and sewer, this low-maintenance home offers unbeatable value for those seeking a weekend getaway, full-time residence, or smart investment in a thriving four-season community. Experience the best of Collingwood living-where golf, skiing, trails, and waterfront adventures are all at your doorstep. Move in and start enjoying the relaxed, active lifestyle you've been dreaming of! (id:42776)
Royal LePage Locations North
88 61st Street S
Wasaga Beach, Ontario
Welcome to 88 61st Street South in beautiful Wasaga Beach. An upgraded raised bungalow located just a short stroll from the water on a deep 60 x 147 ft lot surrounded by mature trees. This upgraded home offers 3 bedrooms and 2 full bathrooms, with over 2,000 sq ft of total living space and room to expand. As you step inside, the spacious foyer with updated front door leads you into an open-concept main floor where the kitchen has been completely opened up to the family room. Featuring a large granite island, stainless steel appliances, soft-close cabinetry, custom moldings, and hand-scraped hardwood flooring, this space is perfect for entertaining or relaxing with family.The main floor also includes three well-sized bedrooms and a beautifully updated 4-piece bathroom with a walk-in glass shower, freestanding tub, and modern vanity. Wide hardwood stairs lead to the lower level, which offers a large finished rec room with bright window, a second full bathroom with walk-in shower, laundry, and a near-complete fourth bedroom, plus a separate storage room that can easily convert to a fifth bedroom or home office. With an interior entry from both the foyer landing and basement to the oversized 2-car garage, there's great in-law suite potential with separate entrances.Updates include: a newer roof (2016), windows (2016), furnace (2024), and hot water tank. Outdoors, enjoy a fully fenced yard with tiered deck and sleek glass railings, a gas BBQ hookup, and space for 4+ vehicles. This home is set on a quite mature street, ideal for retirees, families, or multi-generational living. Steps to the beach, close to amenities, and nestled in a peaceful part of town, this is your chance to live the Wasaga Beach lifestyle with room to grow while being less than 10 minutes to Collingwood and the lifestyle there at a more reasonable price. (id:42776)
Royal LePage Locations North
702 - 138 Widdicombe Hill Boulevard
Toronto, Ontario
Modern luxury and ultimate convenience! This stunning end-unit contemporary townhome offers over 1,200 sq. ft. of stylish, thoughtfully designed living space just east of Pearson Airport. Commuters will love the easy access to Highways 401, 427 & 409, with TTC transit right nearby. Sleek curb appeal with black-framed windows, glass railings, and a flat roofline sets the tone for the modern interior. The open-concept main level features floor-to-ceiling windows, a gourmet kitchen with granite countertops, stainless steel appliances, subway tile backsplash, breakfast bar, and walkout patio. Smooth ceilings with pot lights, white cupboards, and an updated powder room complete this bright space. Upstairs offers two spacious bedrooms with double closets, a four-piece bath with granite vanity, and convenient laundry. The primary bedroom features a private balcony and blackout window coverings. The third level opens to a stunning rooftop terrace, perfect for entertaining or relaxing under the stars. Additional highlights include new window coverings, oak stairs, oversized sinks with upgraded faucets, and a freshly painted modern palette. Walk to parks, schools, Richview Square, Martingrove Plaza, and local shops. Just 10 minutes to the new Great Canadian Toronto Theatre & Casino and surrounded by premier golf courses including St. Georges and Islington Golf & Country Club. (id:42776)
Revel Realty Inc

