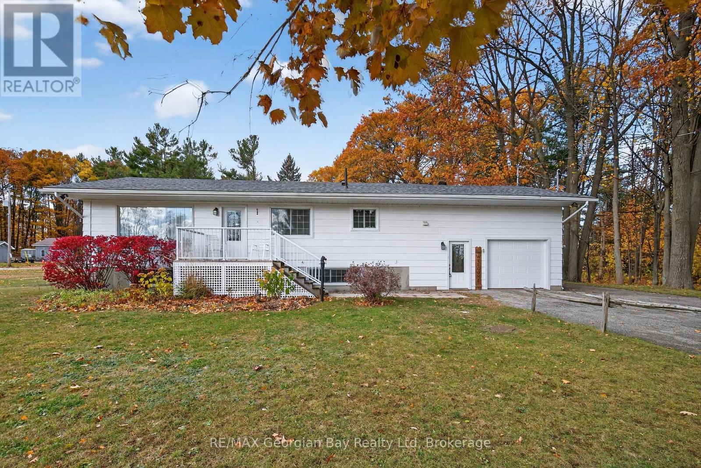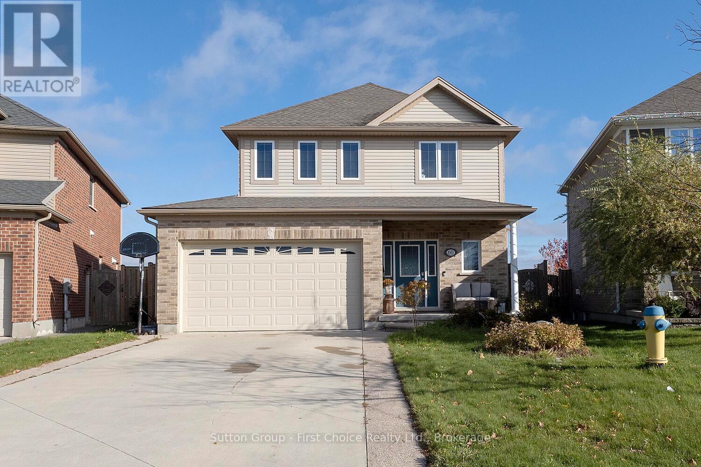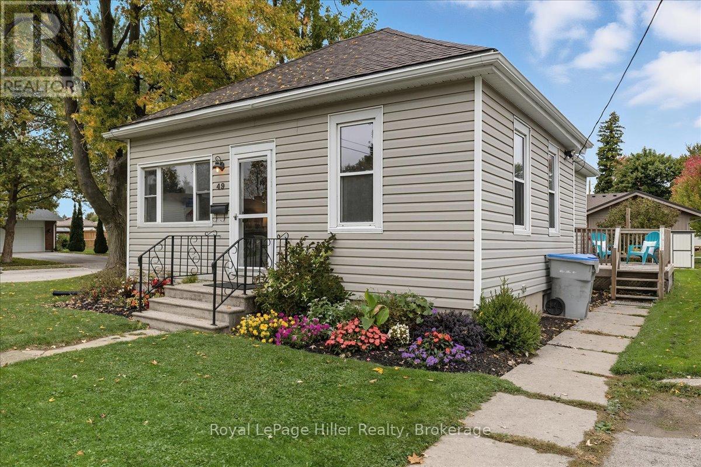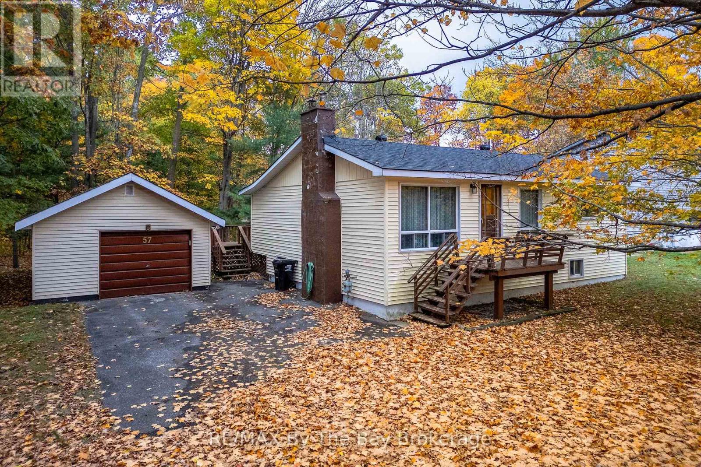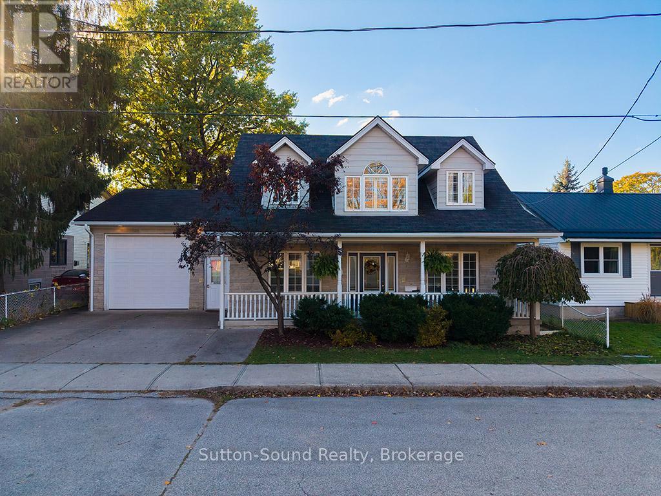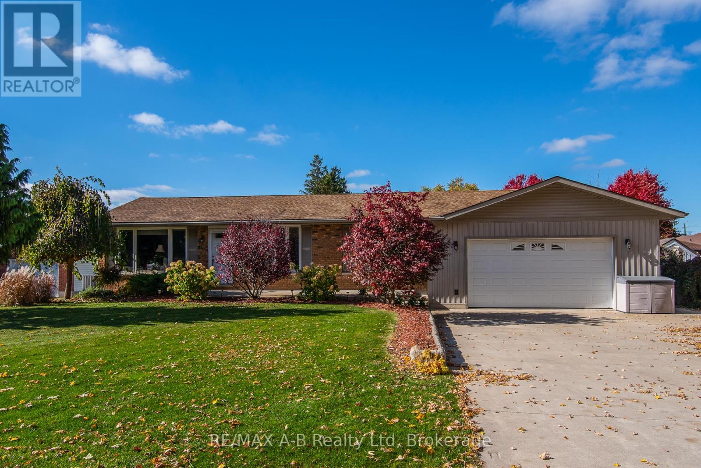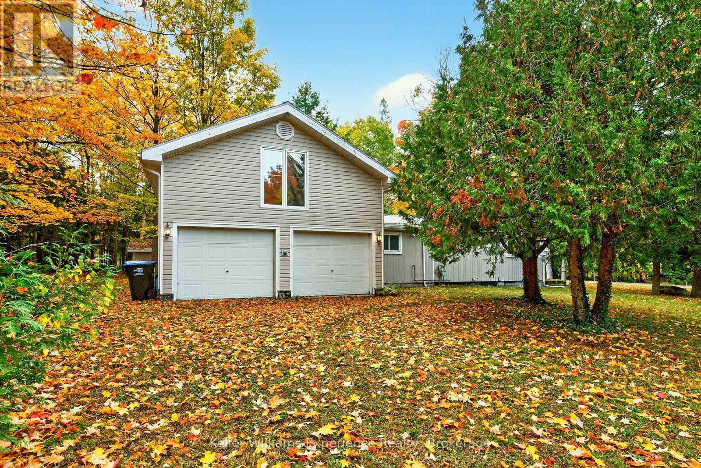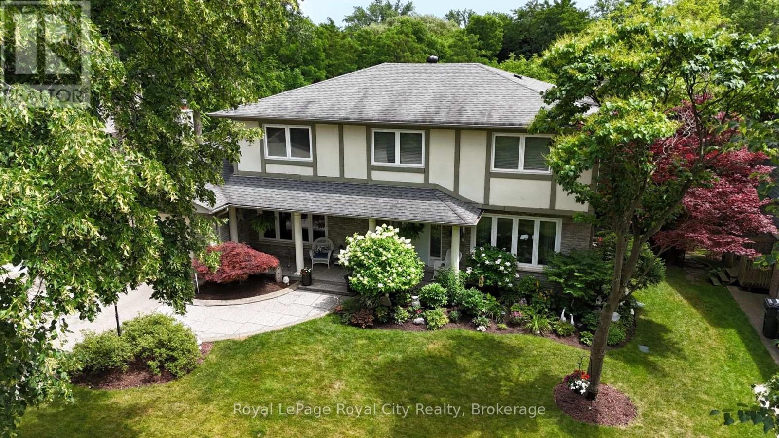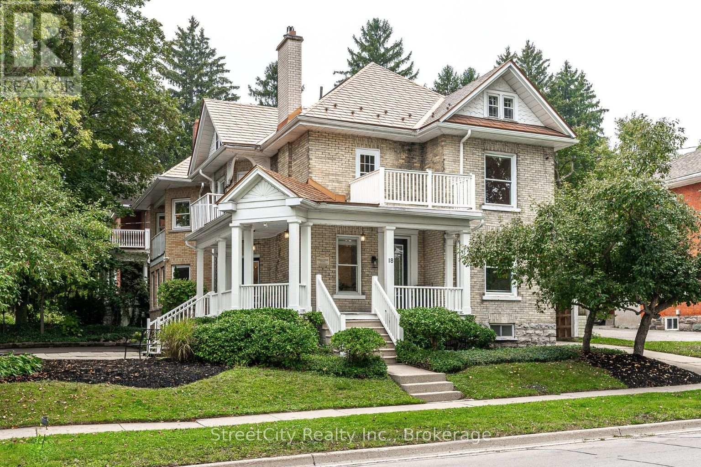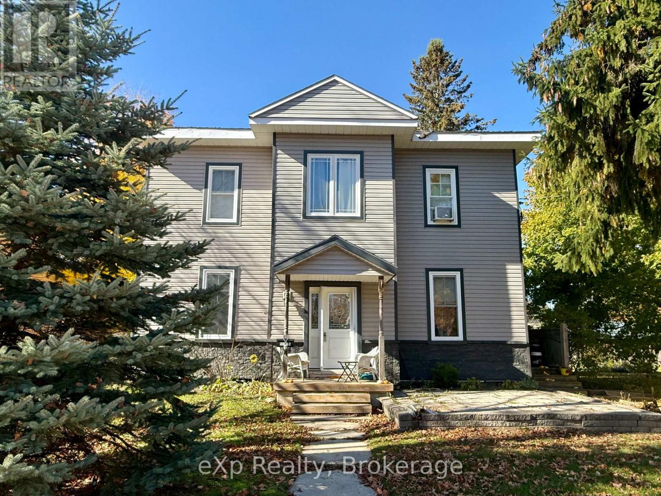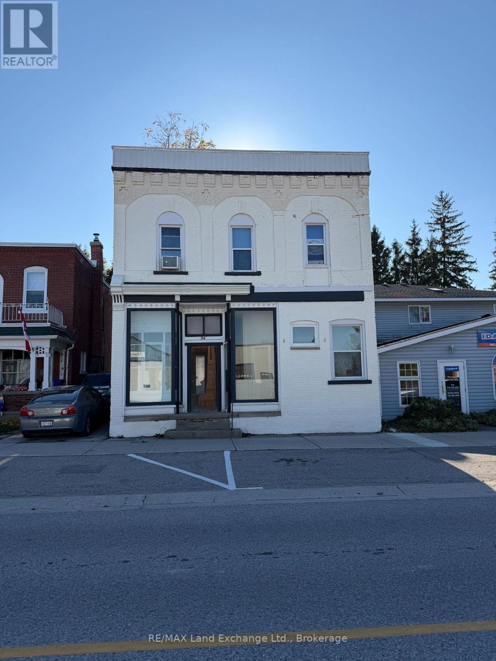1805 7th Avenue W
Owen Sound, Ontario
Nestled on a quiet street just steps from Kelso Beach, the marina, and beautiful Georgian Bay, this two-story semi-detached home sits on a deep corner lot with a detached garage - offering plenty of potential for the right buyer. The home features three bedrooms and one full bathroom, with a traditional layout that includes a bright main living area and a functional kitchen space. While the home is in need of some tender loving care, it presents a great opportunity to renovate and make it your own, whether you're a first-time buyer, investor, or looking for a project. Outside, the deep lot provides ample space for outdoor living, gardening, or future improvements, and the detached garage offers added storage or workshop potential. Bring your vision and creativity - this property has solid bones, a desirable location, and endless potential to transform into a charming home in a great location. (id:42776)
Sutton-Sound Realty
1034 Pine Grove Road
Penetanguishene, Ontario
Check this out! Stunning 3-bedroom raised bungalow, perfectly situated on a lovely 150' x 420' county lot just minutes from beautiful Georgian Bay and all local amenities. Step inside to a bright, open-concept living space featuring a spacious eat-in kitchen with quartz countertops, a large island, stainless steel appliances with a gas stove - perfect for entertaining family and friends. The primary suite offers a relaxing retreat with a private ensuite featuring heated floors, while the laundry room and lower-level bathroom also include in-floor heating for year-round comfort. The basement area provides additional living space, ideal for a family or in-law potential. Enjoy outdoor living with gas BBQ hook-ups, hot tub, and a covered area with an awning overlooking the peaceful backyard. For hobbyists or those needing extra space, there's an oversized garage with loft plus an 18' x 40' heated and insulated shop-perfect for projects, toys, or storage. Additional features include a gas furnace, wired generator, water softener, and water filtration system. Whether you're looking for a private home to unwind or a place to embrace nature and community, this property has it all. Great price. Great location. (id:42776)
RE/MAX Georgian Bay Realty Ltd
60 Brown Street
Stratford, Ontario
Welcome to 60 Brown Street, a fantastic 3-bedroom home in a sought-after Stratford neighbourhood, perfect for the modern family. The main floor features a bright open-concept layout, with a living room warmed by a gas fireplace and a kitchen complete with an island and walk-in pantry. Retreat to the primary bedroom with it's 3 piece ensuite bath and a spacious walk-in closet. Entertain or relax in your private, fully fenced backyard, which features a big two-tier deck and a hot tub. Practical amenities include an extra-large storage shed and a two-car garage. The home offers room to grow with a partially finished basement that includes a rough-in for a bathroom, ready for your final touches. Don't miss this complete package! (id:42776)
Sutton Group - First Choice Realty Ltd.
49 Marlborough Street
West Perth, Ontario
Welcome to this inviting three-bedroom, one-bathroom bungalow, full of charm and comfort. As you step inside, you're greeted by a bright, open living and dining area filled with natural light. The kitchen features white cabinetry, updated countertops, and an oversized island ideal for meal prep or casual dining. From here, sliding glass doors lead directly to a concrete patio, making it easy to enjoy the outdoors. In the living area, an electric fireplace provides a cozy focal point with room above to mount your TV. The home also offers main-floor laundry with new (2024 washer, 2025 dryer) appliances and a recently updated furnace (2022 install & is under warranty until 2027) for added peace of mind. Outside, you'll find a garden area, a handy storage shed, and the bonus of being just minutes from the Mitchell Golf Club - perfect for warm-weather recreation. (id:42776)
Royal LePage Hiller Realty
57 Tall Pines Drive
Tiny, Ontario
Wonderful raised bungalow with full basement, oversized detached garage on a beautifully treed, huge lot (100x 150 ft) close to Georgian Bay beaches, parks and amenities. Located in a very quiet area 5 mins to Beach, 15 mins to Penetang, 20 mins to Midland. Enjoy FORCED AIR GAS FURNACE (baseboards not in use), updated 3 pc bath, front and back deck and more. Just bring your decorating ideas and make this place your own year round HOME or COTTAGE! (id:42776)
RE/MAX By The Bay Brokerage
846 4th Avenue A W
Owen Sound, Ontario
This Beautiful Custom Built Cape Cod-Style home is the perfect home for a growing family and entertaining friends. On a quiet street, in a peaceful west side neighbourhood, this 2 story home offers 4 bedrooms, 3.5 baths and an abundance of living space. The backyard oasis features an in-ground swimming pool, hot tub, covered patio and a tiki bar pool house for summer fun. The main floor open concept boasts living room with fireplace and kitchen with glass sliding door to back covered patio. The main floor primary bedroom, filled with natural light includes an ensuite, walk-in closet and direct access to backyard and hot tub. The attached heated garage enters into the massive mudroom with laundry and 2 pc bath, great to receive snowy boots or wet swimmers! The upstairs offer s 3 more bedrooms, full bath and additional living space. The downstairs is yet another great entertainment area showcasing a family room with gas fireplace and wet bar. Only a few minutes walk to school, downtown amenities and trails, this stunning home might be just what you are looking for. (id:42776)
Sutton-Sound Realty
3972 Burns Street
Perth East, Ontario
Welcome to this beautiful, 3-bedroom bungalow situated on Burns Street in the charming village of Shakespeare. This home seamlessly combines comfort and functionality, offering an irresistible package for families and individuals alike. The main floor boasts a spacious, open-concept layout with abundant natural light streaming into every room. Each of the three generously sized bedrooms provides ample space, making them ideal for family, guests, or even a home office. Step directly from the kitchen to your private entertainment area, enclosed on three sides to protect you from the elements. This inviting space is complete with a bar and a hot tub, making it perfect for hosting lively summer gatherings or enjoying a peaceful winter soak. Designed for year-round enjoyment, this outdoor area elevates your entertaining possibilities. The fully-finished basement extends your living space and features a second gas fireplace, creating a cozy recreation or media lounge. There is also a separate area ideally suited for a home gym. Additional conveniences include a laundry area, a three-piece bathroom, and a walk-up to the 'man cave'. This home features every enthusiast's ultimate workshop. The garage / shop area is a dream space for any hobbyist, equipped with heated floors for year-round comfort, a full size garage door at the front and roll-up door providing access to the rear yard. Whether you enjoy tinkering, building, or simply unwinding, this versatile area is designed for you. A dedicated "men's room" with a sink and urinal adds an extra layer of convenience. This property is more than just a house - it is a lifestyle opportunity. Nestled in a peaceful, friendly community with convenient access to Stratford, Kitchener-Waterloo, and the surrounding areas. Discover a home that meets all your needs and invites you to experience the best of comfortable village living. (id:42776)
RE/MAX A-B Realty Ltd
1 Wigwam Trail
Tiny, Ontario
Welcome to 1 Wigwam Trail, Tiny - a rare opportunity to own a warm and character-filled cottage/home on a private 0.76-acre lot. Offered for the first time in more than two decades, this inviting 4-bedroom, 3-bath property blends rustic charm with endless potential. The home features an attached 2-car garage and a detached 2-car workshop, perfect for recreational storage or creative space. Nestled among mature trees on a quiet year-round road, this home offers the perfect setting for family getaways or full-time country living just minutes from Georgian Bay. (id:42776)
Keller Williams Experience Realty
1548 Troika Court
Mississauga, Ontario
Nestled on a quiet, family-friendly cul-de-sac in the heart of Lorne Park, this beautifully maintained 4-bedroom, 4-bathroom home offers the perfect blend of comfort, privacy, and convenience. With no rear neighbours, and a walkout basement, and over 3500 sqft of living space, this property is a rare opportunity in one of Mississauga's most desirable neighbourhoods. The main floor offers a spacious living and family room, as well as a formal dining room, 2-piece bath, kitchen and a breakfast area that opens up to a large deck with views of the backyard, mature trees and creek. Upstairs, the primary bedroom includes a walk-in closet and a private 4-piece ensuite, while three additional bedrooms, and a second 4-piece bathroom provide plenty of space for family or guests.The fully finished walkout basement is a true bonus, with a fourth bathroom and space perfect for a home office, gym, or potential in-law suite. Located close to top-rated schools and parks, 1548 Troika Court is the one you've been waiting for. Book your private showing (id:42776)
Royal LePage Royal City Realty
18 Waterloo Street N
Stratford, Ontario
A century home with modern upgrades in the heart of Stratford. Offering over 3,000 sq. ft. of beautifully revitalized living space, this 5+1 bedroom, 6+1 bath former B&B combines timeless character with inspired modern renovations and additions. Walk in to an inviting living room with high ceilings and gas fireplace, an open-concept dining room, a cozy family room, and a private study with custom built-ins, all enhanced by blonde hardwood flooring and exquisite trim work. The chef's kitchen boasts a commercial-grade gas range, double dishwashers, quartz island with prep sink, heated tile floors, and bay windows with banquette seating overlooking the Avon River. The second level is thoughtfully divided. The private primary suite is flooded with natural light and features river views, a walkout balcony, cozy sitting area with fireplace, walk-in closet, and spa-inspired ensuite with heated floors. In the east wing, three additional bedrooms each enjoy their own ensuite baths, with two offering private balconies. A finished third-floor attic suite with private entrance and its own 4-piece bath completes the upper living space. The lower level provides abundant storage, an oversized laundry room with 2 washers/2 dryers, a sixth bedroom with ensuite, and a hidden children's playroom. Outdoors, mature landscaping, a private rear courtyard, dual driveways, and a carport add convenience and charm. All of this, just steps from the Avon River, the new Tom Patterson Theatre, world-class dining, lush parks, and Stratford's vibrant downtown shopping district. With its layout and separate suites, the property also offers the flexibility to revert back to a licensed B&B or operate as an income-generating guest space. This is more than a home--it's an opportunity to own one of Stratford's most desirable addresses. Contact your REALTOR today for details or to arrange a private showing. (id:42776)
Streetcity Realty Inc.
511 Colborne Street S
Brockton, Ontario
This well-maintained two-storey triplex offers an excellent opportunity for investors or those looking to live in one unit while tenants help pay the mortgage. Conveniently situated close to schools, shopping, and other amenities, the property features three self-contained units, including a three-bedroom main floor unit, a two-bedroom upper level unit (vacant as of Dec. 1, 2025), and a cozy one-bedroom unit at the rear. Tenants are responsible for hydro and water/sewer, while the owner covers gas heat. Each unit has its own laundry machines, and there is ample parking available for all three units. Whether you're expanding your investment portfolio or seeking a property with income potential, this triplex offers flexibility, strong rental appeal, and an ideal location. (id:42776)
Exp Realty
34 Queen Street
Huron-Kinloss, Ontario
Excellent investment opportunity in the heart of Ripley! This well-maintained triplex offers three self-contained units, each with its own unique layout. Situated on a large lot within walking distance to downtown amenities, schools, and parks, the property provides consistent income with minimal upkeep. Features include separate entrances and some recent updates to utilities. For those looking to invest and live, the upper 3-bedroom unit presents the perfect opportunity to occupy your own space while generating rental income from the lower-level units. Whether you're expanding your rental portfolio or seeking a home with income potential, this turnkey property in a growing community is a smart choice. Parking via ROW, but buyer to do their due diligence. (id:42776)
RE/MAX Land Exchange Ltd.


