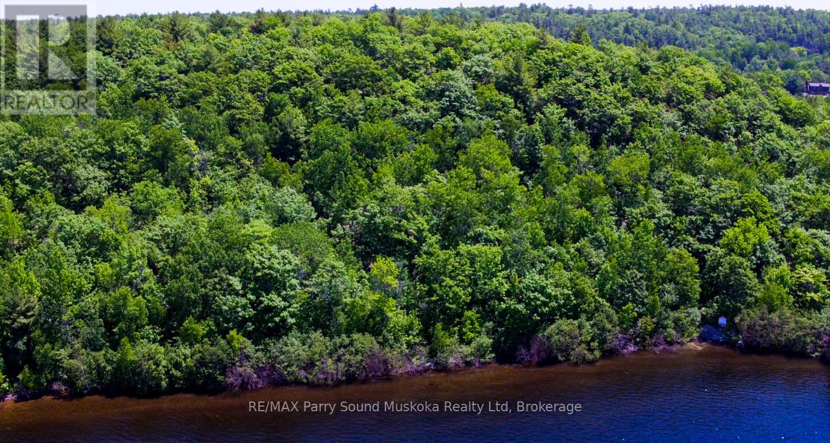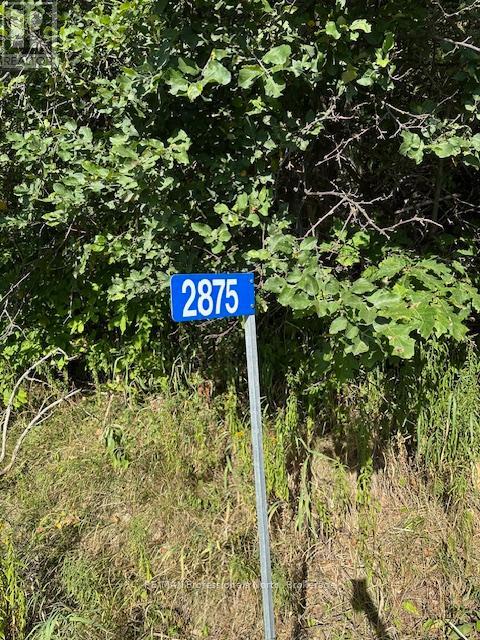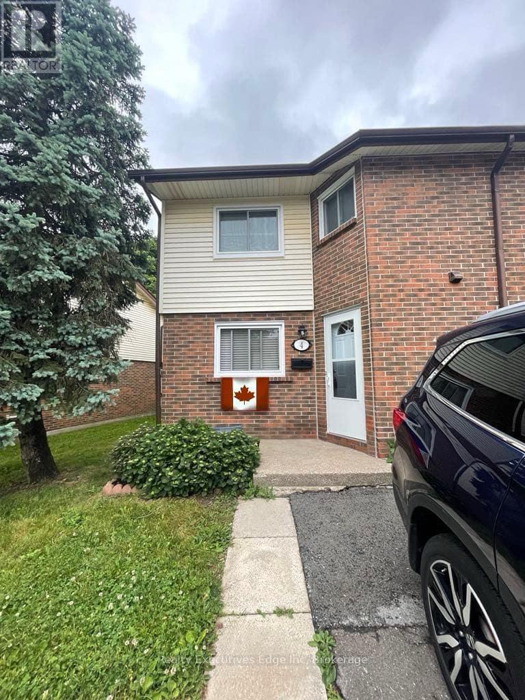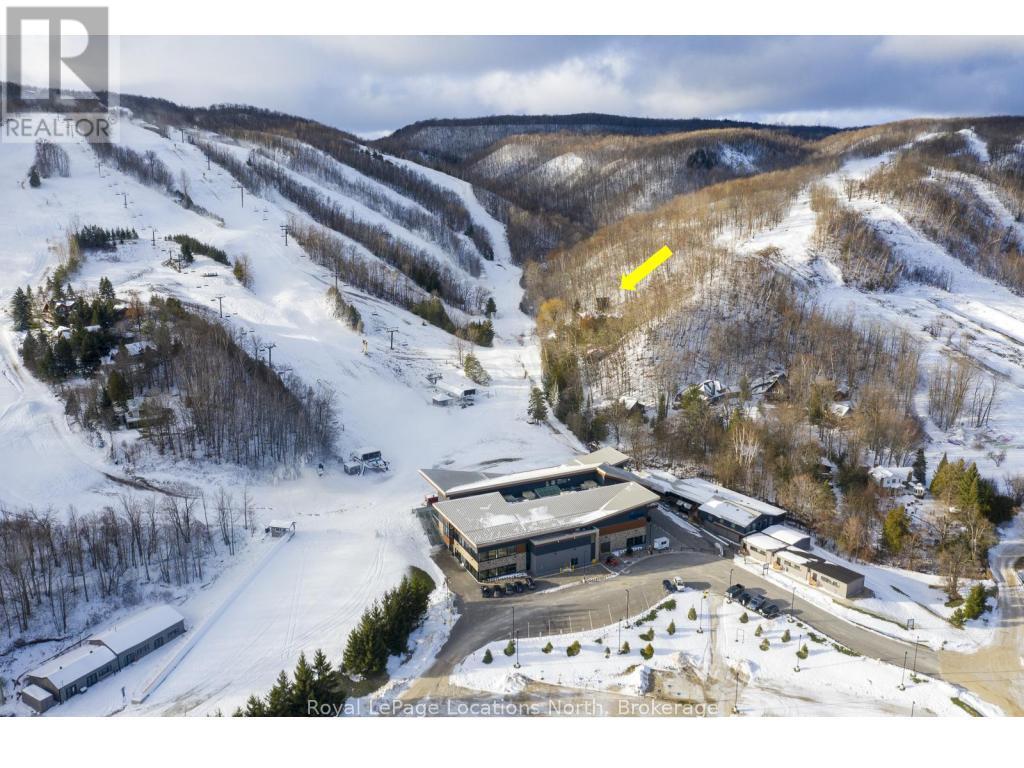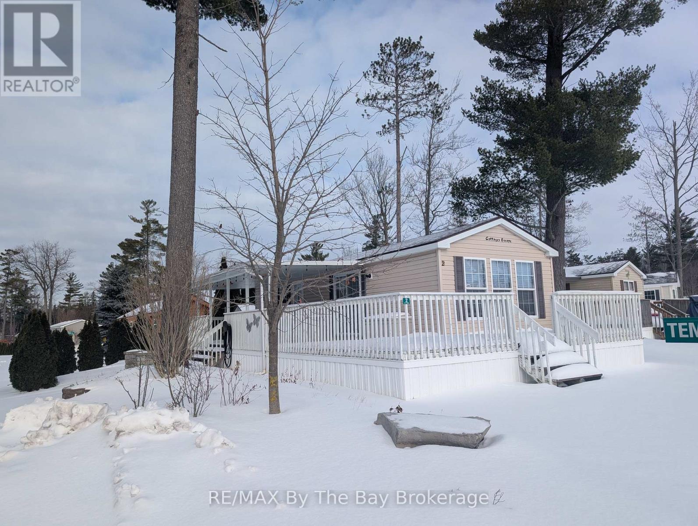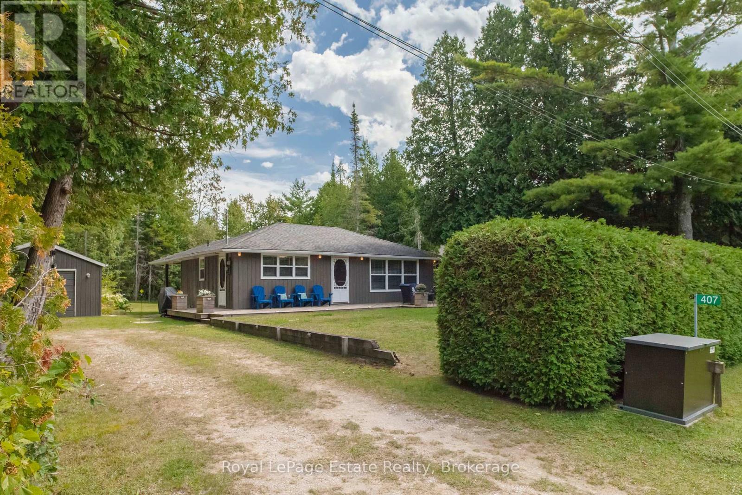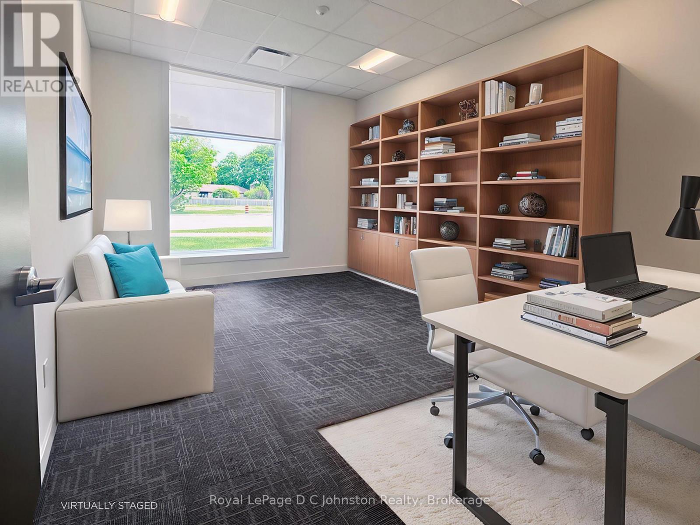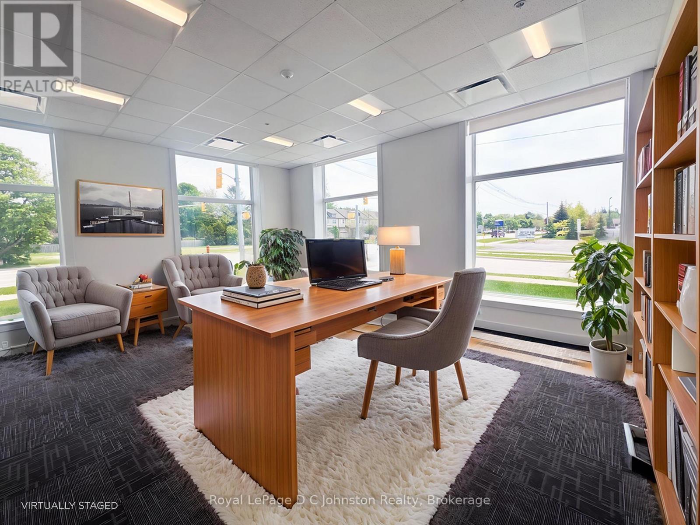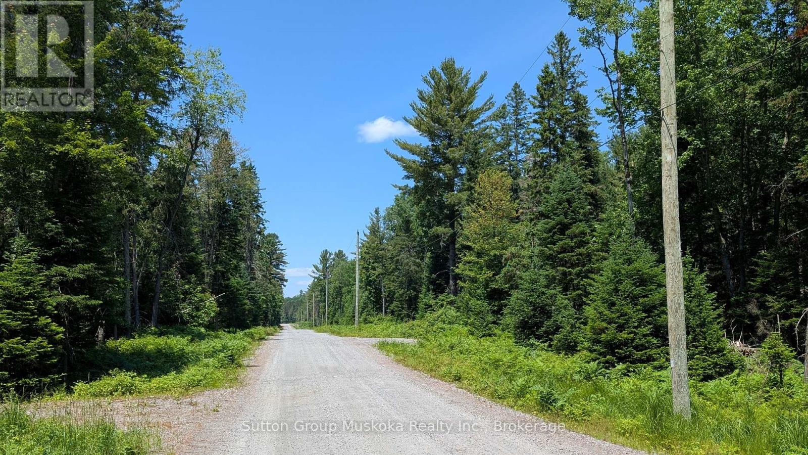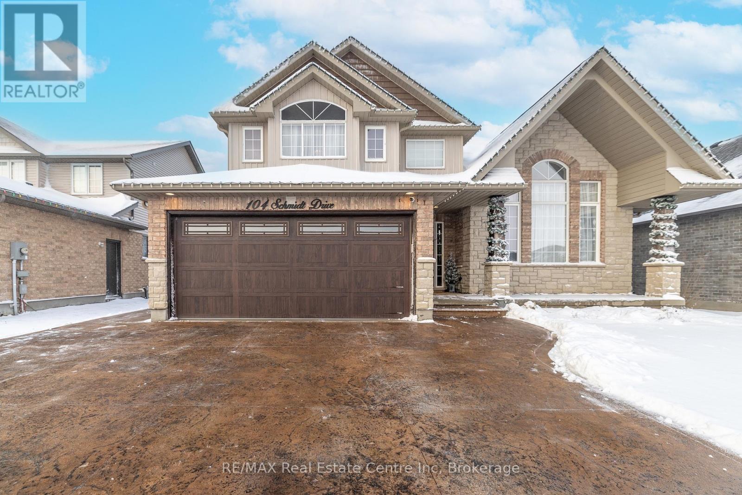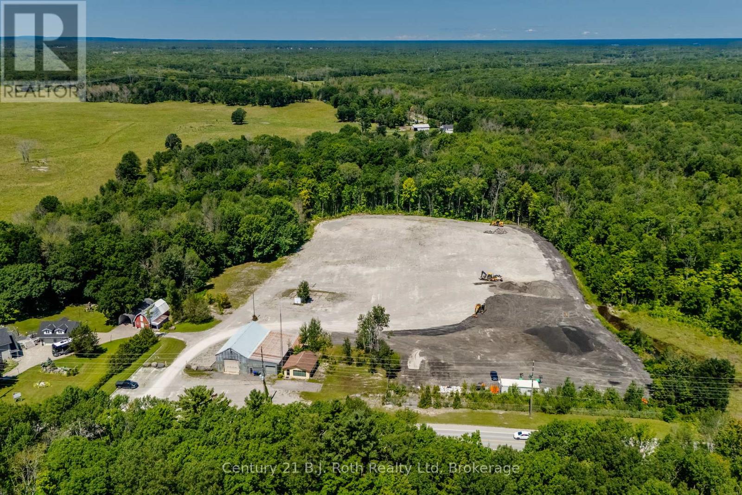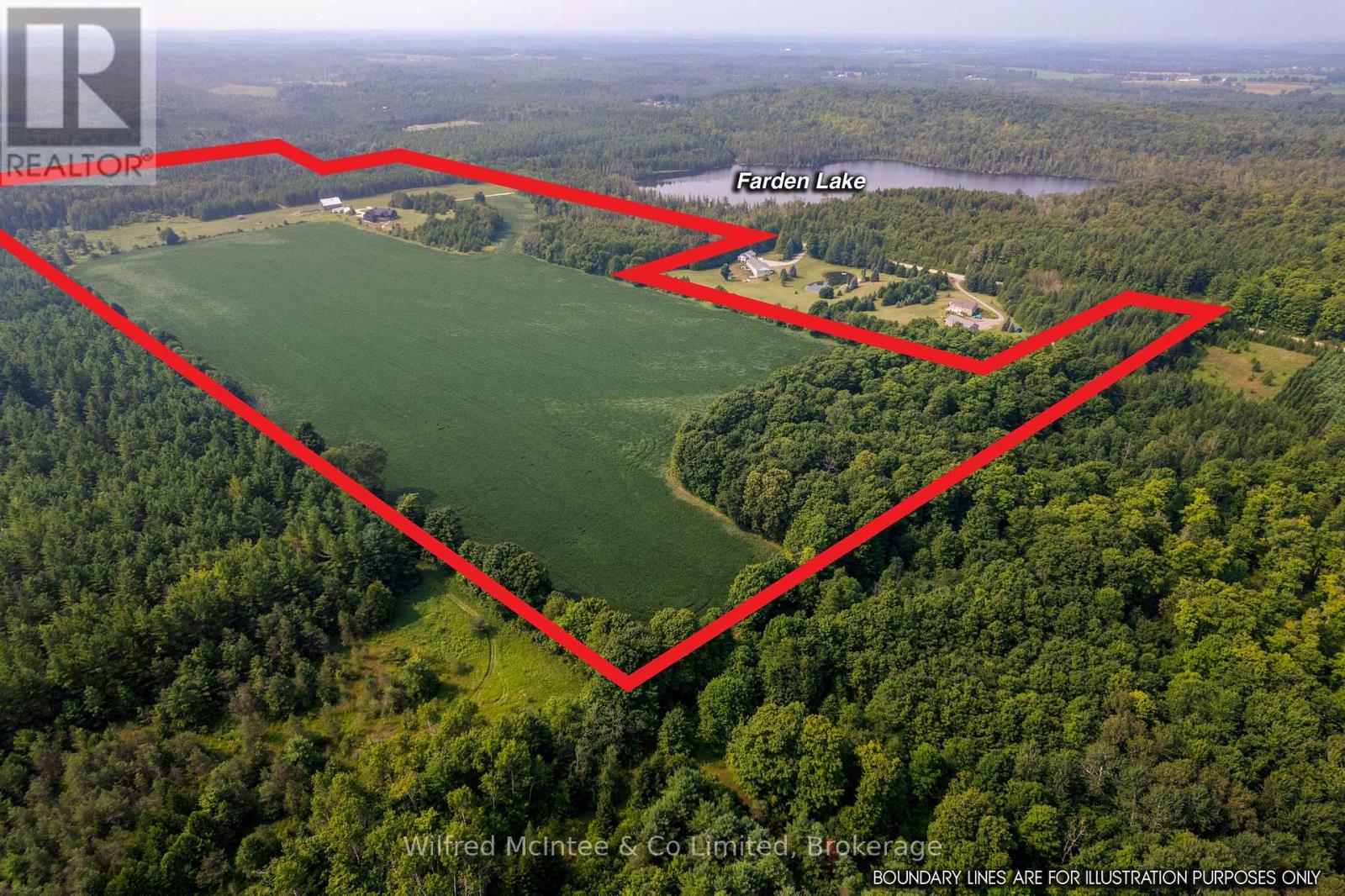0 Roncaster Lane
Seguin, Ontario
Rare Development Opportunity in the Harbour of Parry SoundWith Georgian Bay waterfront land in the Harbour becoming increasingly scarce, this exceptional 15-acre parcel offers a prime opportunity. Located just south of Sound Boat Works marina, the property features approximately 535 ft of clean, gradual gravel shoreline-perfect for a variety of waterfront visions.Stretching from the Seguin Township/Parry Sound border along Rose Point Rd to Roncaster Lane, the land offers excellent elevation, abundant sunshine, and sweeping western views that showcase iconic Georgian Bay sunsets. Full access is available from the north side of Roncaster Lane, with additional access points along Rose Point Rd, presenting flexible options for potential road development.An untouched natural landscape, ready for future possibilities-be sure to take in the aerial perspective through the accompanying video to truly appreciate the scope and beauty of this property. (id:42776)
RE/MAX Parry Sound Muskoka Realty Ltd
2875 County Road 21 Road
Minden Hills, Ontario
Lovely 1.25 Acre building lot on County Road 21 ready for developing. Gravel Laneway is installed to a of couple cleared areas for development and septic. Shade trees, rock outcroppings are a start to the development. Septic test holes were previously done. Build between Minden and Haliburton on this county maintained road. (id:42776)
RE/MAX Professionals North
4 - 5982 Dunn Street
Niagara Falls, Ontario
Welcome Home To 5982 Dunn St. Unit 4. This Beautiful End Unit Two Story, 3 Bed, 2.5 Bath Features Updated Kitchen, Updated Bathrooms, Updated Flooring, Newer Rear Patio Sliding Door, Newer Kitchen Window, Spacious Sunken Living Room, Finished Basement, Fenced Rear Yard With Patio. Newer A/C And Furnace. Experience Niagara Falls Living In This Prime Location. Located In A Quiet Family Friendly Neighbourhood Steps From The Falls. This Is A Perfect Spot For The First Time Home Buyer, Investor Or Someone Looking For A Maintenance Free Home. Plenty Of Nearby Amenities Such As Schools, Grocery Stores And Public Transportation. Don't Delay, Call You Realtor For A Private Viewing Today. Now Offering 3% Coop Comm For A firm Offer By December 30! (id:42776)
Realty Executives Edge Inc
16 - 242 Arrowhead Road
Blue Mountains, Ontario
An unrivalled luxury OPPORTUNITY ON THE SLOPES of Alpine Ski Club. Lot 16 is one of the most EXCLUSIVE and irreplaceable properties on the Niagara Escarpment -- an ULTRA-RARE, grandfathered redevelopment site offering TRUE SKI-IN/SKI-OUT LIVING in a setting where new builds are no longer permitted. Privately positioned with only one neighbouring property, this exceptional lot delivers sweeping MOUNTAIN VIEWS, unparalleled serenity, and the rare privilege of stepping directly from your door onto Alpine's pristine runs. This is a location reserved for only the most discerning buyers -- those seeking a legacy chalet in one of the most coveted winter playgrounds in Ontario. Every major step required for redevelopment has already been completed, making this a fully de-risked, BUILD-READY OPPORTUNITY. A comprehensive geotechnical study, four-season environmental assessment, engineer-stamped bridge design, architectural concept plans, and full correspondence with regulatory authorities, including GSCA and NEC, provide exceptional confidence and clarity for the next owner. Municipal water and hydro are connected, with sewer available at the lot line and natural gas line at the clubhouse. Established builder/architect teams are ready to proceed. Whether envisioned as a modern MOUNTAIN MASTERPIECE or a warm, alpine-inspired lodge, this site invites a design worthy of its surroundings. Lot 16 represents a RARE CHANCE to craft a world-class SKI RETREAT on the private property of Alpine Ski Club -- where luxury, exclusivity, and slope-side living converge. Opportunities like this do not often arise on the Escarpment. NEC (Niagara Escarpment Commission) restrictions. Yearly taxes, water & sewer fees are charged by Alpine. Membership with Alpine Ski Club is required upon acceptance of offer. PLEASE NO TRESPASSING on Alpine Ski Club property. Agent must attend all viewings. (id:42776)
Royal LePage Locations North
2 White Pines Trail
Wasaga Beach, Ontario
Enjoy your Seasonal Getaway at Wasaga Countrylife Resort! Now is the time to secure your seasonal cottage retreat! This immaculate 2009 Northlander Cottager Escape model offers the perfect blend of comfort and convenience in the highly sought-after Wasaga Countrylife Resort. Available from April 26th to November 17th, this charming 2-bedroom, 1-bathroom cottage is nestled on a quiet street, just a short stroll from the stunning sandy shores of Georgian Bay. Step inside to find a bright, open-concept kitchen and living area with vaulted ceilings, modern appliances, and ample cabinetry for all your storage needs. The primary bedroom features a cozy queen-size bed & walk-in closet, while the second bedroom includes bunk beds with generous under-bed storage ideal for families. Oversized covered deck is ready for entertaining. Firepit with interlock patio area and shed. Set on a fully engineered concrete pad, the unit also offers clean, dry storage space beneath, a paved driveway. This fully furnished cottage is turnkey and ready for your family to enjoy right away. Resort amenities include:5 inground pools & splash pad Clubhouse & tennis court, Playgrounds & mini-golf, Gated security and a short walk to the beach. Seasonal site fees for 2026 are $6,740+HST+ HST. Don't miss your chance to own this peaceful vacation retreat schedule your showing today and make every summer unforgettable! (id:42776)
RE/MAX By The Bay Brokerage
407 Huron Avenue
South Bruce Peninsula, Ontario
PRIME, DESIRABLE LOCATION in NORTH SAUBLE BEACH!! Huron Ave! Just under a 5-minute walk to a gorgeous stretch of sandy beach and an easy stroll to the Main St action. This Home or Cottage sits on a large 100ft x 150ft private lot surrounded by mature trees and hedging, with plenty of space for summer living and family fun. The 14x24 ft detached garage adds great versatility, perfect for storage, including a built-in office, studio, or extra bedroom. A covered back patio makes the ideal spot for dining and entertaining. Inside, you'll find a bright open-concept layout with modern beach décor, stainless appliances, and a fantastic kitchen with lots of cupboards and counter space. Offering 3 bedrooms, 1 bath, newer windows, gas fireplace and a spray-foamed crawl space, this cottage/home includes most Furniture and Contents making it Turn-Key and move-in ready! With a proven rental record, it is not only a wonderful family retreat but also an excellent investment opportunity. A North Sauble Beach gem you won't want to miss! (id:42776)
Royal LePage Estate Realty
118 - 1020 Goderich Street
Saugeen Shores, Ontario
Looking for new home for your business? Welcome to Suite #118 at the innovative Powerlink Office Building in Saugeen Shores-Port Elgin's premier hub for modern professional spaces. This bright, ground-level exterior suite offers approximately 192 sq. ft. of thoughtfully designed space and features one massive window facing Goderich Street-filling the office with natural light. Powerlink offers sleek finishes, 24/7 secure access, and low operating costs, making it an ideal location for growing businesses. Collaborate in the dynamic first-floor business center, book meetings in the shared boardroom, and take advantage of centralized reception services. Imagine being able to bike to work with shower facilities available on the floor! Unwind or host clients casually on the stylish 8000 sq.ft. top floor! The Loft 1020 area features couches, a pool table and most importantly a café with excellent coffee and snacks available. With highway exposure, proximity to Bruce Power, and storage lockers available, Powerlink is redefining office ownership in Bruce County. Inquire today to elevate your professional presence. (id:42776)
Royal LePage D C Johnston Realty
119 - 1020 Goderich Street
Saugeen Shores, Ontario
Looking for a beautiful corner office with huge windows? Welcome to Suite #119 at the innovativePowerlink Office Building in Saugeen Shores, Port Elgin's premier hub for modern professional spaces. Thisbright, ground-level corner suite offers approximately 345 sq. ft. of thoughtfully designed space andfeatures four massive windows- two overlooking Mary Street and two facing Goderich Street filling theoffice with natural light. Powerlink offers sleek finishes, 24/7 secure access, and low operating costs,making it an ideal location for growing businesses. Collaborate in the dynamic first-floor business center,book meetings in the shared boardroom, and take advantage of centralized reception services. Imaginebeing able to bike to work with shower facilities available on the floor! Unwind or host clients casually onthe stylish 8000 sq.ft. top floor! The Loft 1020 area features couches, a pool table and most importantly acafé with excellent coffee and snacks available. With highway exposure, proximity to Bruce Power, andstorage lockers available for rent, Powerlink is redefining office ownership in Bruce County. Inquire todayto elevate your professional presence. (id:42776)
Royal LePage D C Johnston Realty
Lot 10 Crimson Lane
Huntsville, Ontario
Premium residential building lot located on Crimson Lane in the highly desired village of Port Sydney, Muskoka. The hamlet of Port Sydney sits on the shores of Mary Lake, which include is part of a chain of lakes with over 40 miles of boating. The lot is only minutes away from a beautiful sand beach and boat launch on Mary Lake, where there is great swimming and boating. Other features in the area include North Granite Ridge Golf Course, which is less than a minute away, shopping, easy access to Hwy 11, and both towns of Huntsville and Bracebridge, among others. Services to this lot include economical natural gas for heating, Cogeco cable, Lakeland high-speed fibre optic, and hydro. This 1-acre lot is level with a cleared building site and driveway, plus the lot includes a new drilled well - these items will save you thousands of dollars when building! Crimson Lane is a private year-round dead-end road, adding to your privacy; annual year-round maintenance is $819.41 per lot. Call for additional info. This is a newly created lot - taxes/assessment to be determined. HST is included in the asking price. A great location for your new home! Don't have a builder? Not familiar with the building process? We work with an experienced custom home builder who is familiar with the development. Build this year or hold for the future. (id:42776)
Sutton Group Muskoka Realty Inc.
104 Schmidt Drive
Wellington North, Ontario
Welcome to this stunning 4 plus 1 bedroom, 4-bathroom home in the charming community of Arthur, Ontario. Beautifully maintained and thoughtfully designed, this spacious property offers comfort, style, and room for the whole family.Step inside to an inviting main floor featuring bright, open-concept living spaces ideal for everyday living and entertaining. The kitchen is a standout, showcasing modern quartz countertops, ample cabinetry, and generous workspace, all flowing seamlessly into the dining and living areas. Large windows throughout the home bring in abundant natural light, creating a warm and welcoming atmosphere.Upstairs, you'll find four well-sized bedrooms, including a private primary suite complete with an ensuite bathroom and walk-in closet. Additional bedrooms provide fantastic flexibility for family, guests, or a home office.The fully finished basement offers even more living space-perfect for a recreation room, home gym, media area, or guest accommodations. With its own bathroom, it's ideal for extended family or overnight visitors.A true highlight of the property is the spacious covered deck, overlooking a large backyard that provides endless possibilities for outdoor enjoyment. Whether hosting, relaxing, or dining outdoors, this space delivers comfort year-round.Completing the home is the insulated, drywalled garage, offering enhanced functionality, comfort, and storage-perfect for hobbyists, winter parking, or additional workspace.Located in a friendly neighbourhood close to parks, schools, and local amenities, this home blends small-town charm with modern convenience.Don't miss your chance to own this exceptional property in Arthur-move-in ready and built to impress (id:42776)
RE/MAX Real Estate Centre Inc
2565 Quarry Road
Severn, Ontario
This is a 9 acre industrial or investment property boasts a shop approximately 3000 sq ft and a separate office building. Shop is heated by propane and office is electric. Fantastic location to set up your business or satellite construction spot. Close to Hwy 400 for easy access and Quarry Road is a truck haul route. Shop has two separate bays each approximately 30 x 60 ft along with storage areas, bath and partial 2nd floor storage area. Office has an open reception area, 3 other rooms and bath. The shop has its own well and septic and the office has its own septic. Some permitted uses (to be verified) are building supply, farm supply, greenhouse, marina sales, motor vehicle service station, self storage and wholesaling uses to name a few. Many opportunities are waiting for you. Shop is three phase electrical; step down transformer; built in the 1970's. Shop has 600 amp 3 phase power. Office has 100 amp electrical; built in the 1980's. Boundary survey available / no building location survey. Clear ceiling height is estimated. (id:42776)
Century 21 B.j. Roth Realty Ltd
574461 Sideroad 40
West Grey, Ontario
81 acres with 45 acres workable Pike Lake Loam soil, pasture and forest trails. Built in 2022 this property showcases quality design, functional living, and farm life- perfect for horses, cattle or mixed use. Solid bank barn with yard, stalls and dry storage. Functional implement shed for additional storage. House has large attached 2 car garage. The house is 2000sq ft finished on the main floor with 3 bed, 2 bath, laundry room and mudroom, plus an additional 1750sq ft ready to be finished in the walkout basement. The exterior is wood siding and limestone, carrying a 50-year warranty. The bush on the South side of the property leads to owned frontage of Traverston Creek. Added bonus is the adjacent 25-acre public Farden Lake. Additionally, the Glenelg Klondyke Trail, offering 400 acres for riding, hiking, and groomed cross-country skiing, is within easy reach. This is not just a home; it is a lifestyle! (id:42776)
Wilfred Mcintee & Co Limited

