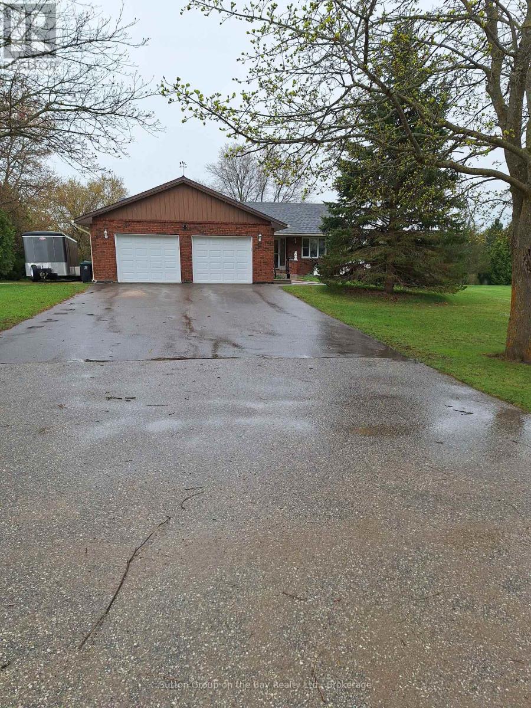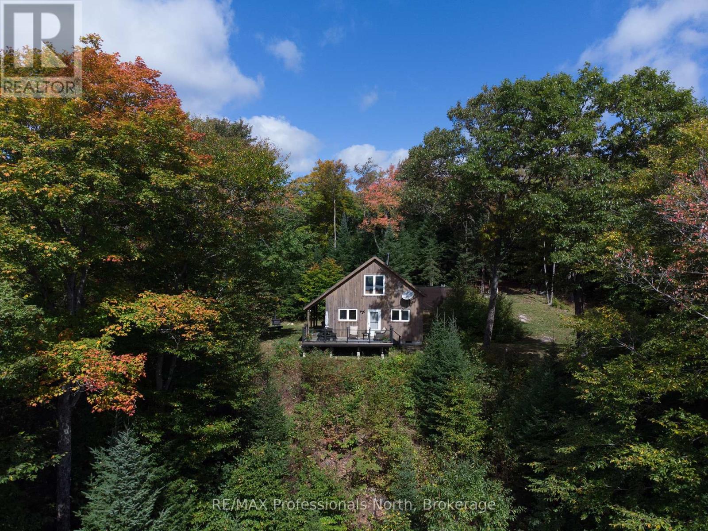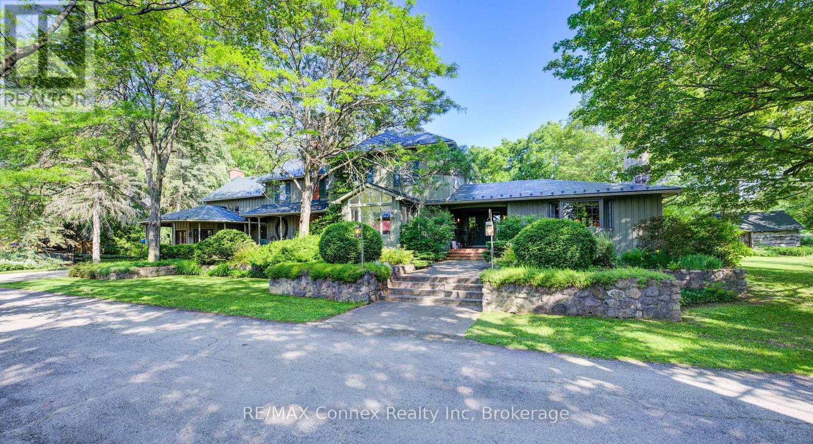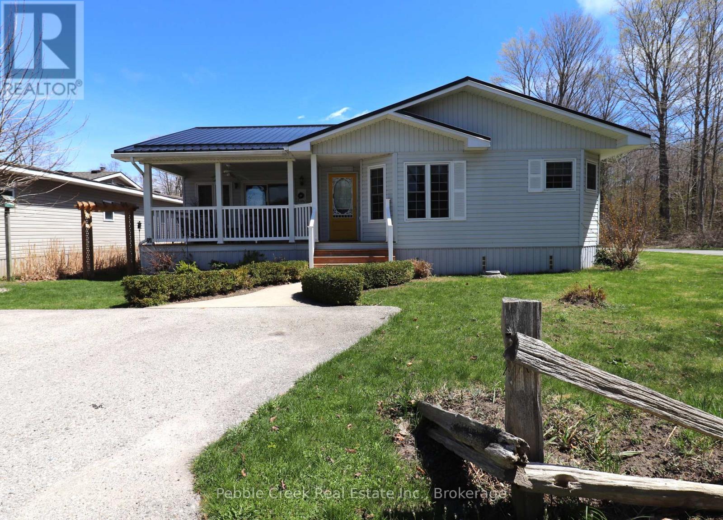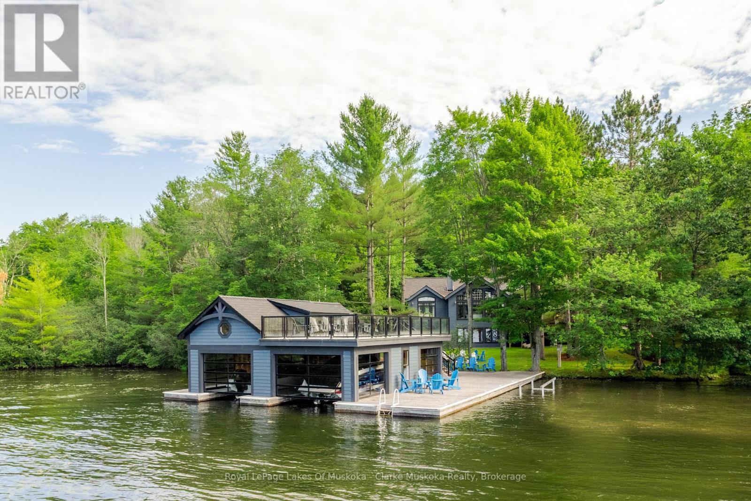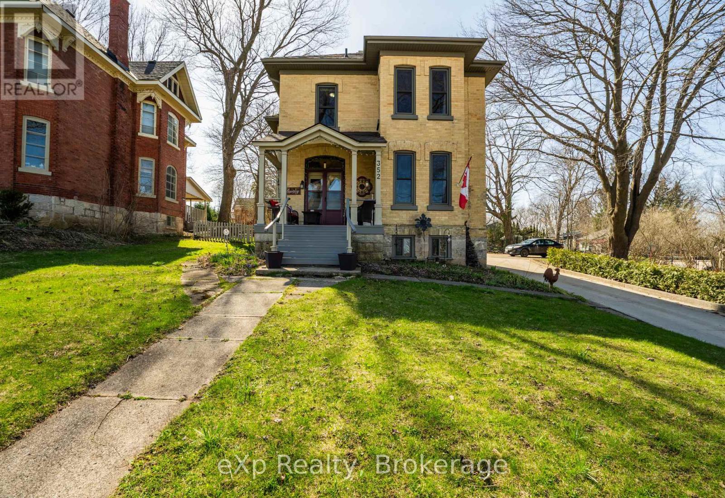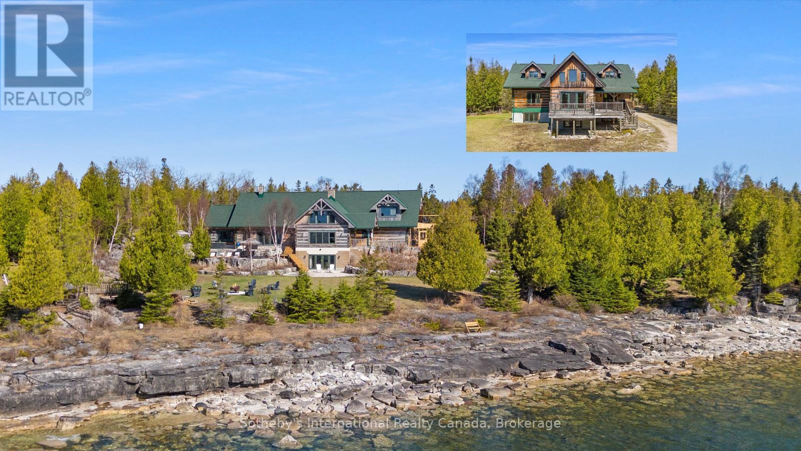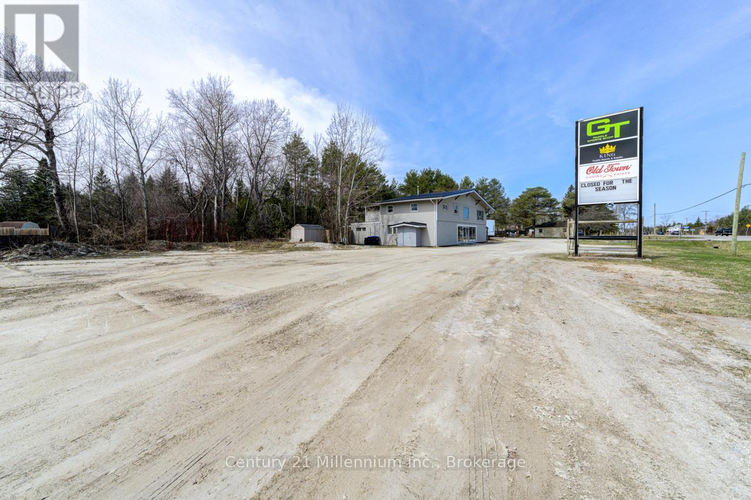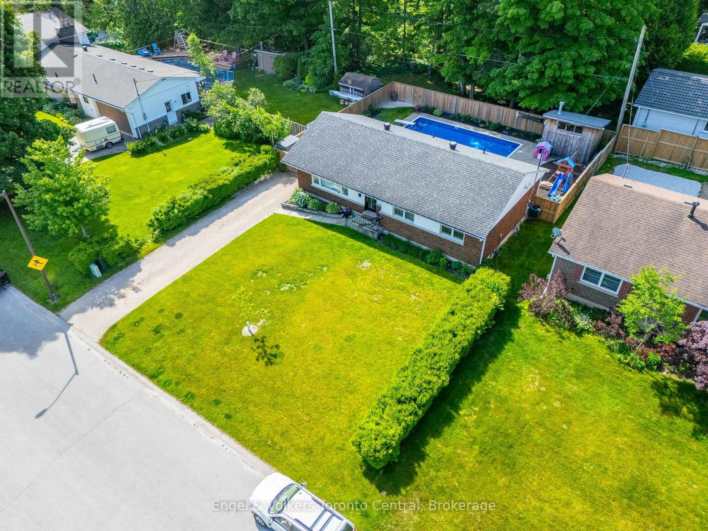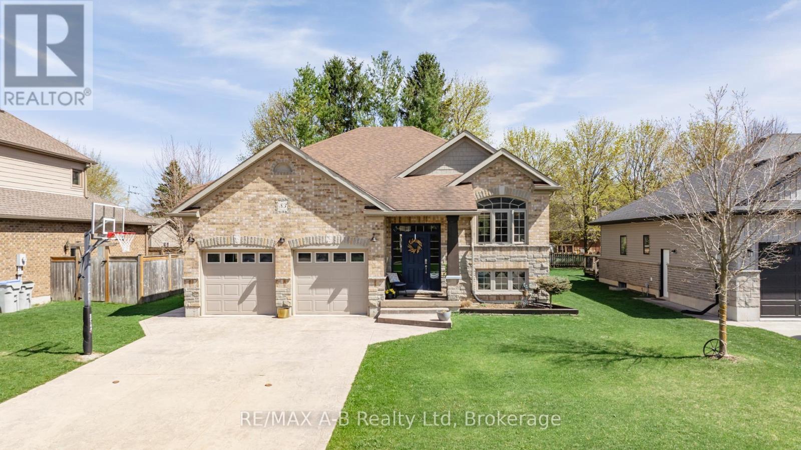6497 6th Line
New Tecumseth, Ontario
Honey start the car! First time on the market for this Country Bungalow in 23 years.. This Immaculate All Brick Beauty with approx 2400 sq ft is situated on .94 Acre private ravine lot with wildlife at your back door. Almost all the home has hardwood flooring and open concept living. Master bedroom has a walk-out to the deck. Livingroom has propane fireplace and a out to the deck. Large shop for Poppa with 2 inside entries from house. Huge lower level with a warming woodstove and all finished for in-law potential or just entertaining. This won't last long... ** This is a linked property.** (id:42776)
Sutton Group On The Bay Realty Ltd.
364 Forestry Tower Road
Kearney, Ontario
If you're craving true solitude, stunning vistas, and the freedom to live immersed in nature, this 80-acre off-grid sanctuary is your dream come true. Perched high above a pristine lake and valley, the fully winterized cabin offers breathtaking, panoramic views and absolute silencebroken only by birdsong or the distant rustle of wildlife.Built for year-round comfort, the spacious cabin features warm wood finishes, a soaring cathedral ceiling, and large windows that frame the beauty of the surrounding forest. From the living room to the loft, nature is always in view. Its a perfect base for wildlife watching, hiking, snowmobiling, and backcountry exploringright from your doorstep.Live off the land without sacrificing comfort. The cabin runs on propane and two included generators (one propane-powered Generac, one gas-powered), providing electricity and power for the stove, refrigerator, and lighting. Water is fresh from your own dug well, filtered and UV sterilized, with a full septic system already in place. A propane on-demand hot water boiler is also included (not yet installed).Stay cozy with the recently installed wood stove, complete with stone and tile surround, and enjoy the durability of spray-foam insulation, a steel roof, and new flooring throughout. The driveway has been reinforced with over $7,000 in gravel for reliable 4WD access year-round.This is a turn-key opportunity, furniture, appliances, snowblower, lawn mower, and both generators are included. Whether youre tracking moose, birdwatching, or simply seeking space to breathe, this property offers the ultimate off-grid experience for those who want to live close to the wild. (id:42776)
RE/MAX Professionals North
13233 Fifth Line
Milton, Ontario
THIS BEAUTIFUL COUNTRY RETREAT AWAITS YOU AND YOUR FAMILY! Unique, enchanting and enriched with the natural beauty of the rolling landscape and an abundance of history, this country estate reveals itself in a series of wonderful surprises. The property is not only a picturesque 150 Acres with a 4867 square foot, two-storey beautifully proportioned home, it also features two mid-nineteenth-century log cabins, an in-ground pool with a private pool house, with sauna, pond, apple and pear orchard, barn with horse stalls and hay loft, large drive shed with extensive workshop and one of Ontario's few existing stone silos converted into an artist's studio with a deck overlooking raised gardens and a stunning view of the farm. You and your family will live on your own retreat. Join us for a walk down the majestic tree-lined laneway and open your eyes to the wonder that befalls you. The house has 4+1 bedrooms including a full guest suite with bed and sitting room with direct access to the garden and a 3pc bathroom. In the finished basement you will relax in the movie theatre and games room. The generous office space is full of light. The property encompasses aces of mature bush and managed reforestation, wetlands, walking trails, 40 acres of arable land and a seven-acre revenue producing solar panel installation. This historical family estate has been lovingly cared for by three families since 1896 when the settlers built a new house on the present site. Over the decades the house has been expanded and modernized, combining heritage with sustainability. (id:42776)
RE/MAX Connex Realty Inc
714 Gloria Street
North Huron, Ontario
Welcome to 714 Gloria Street a spacious and well-designed bungalow nestled in the charming community of Blyth. This home offers a spacious open concept living space, featuring 2 generous bedrooms and 2 full bathrooms on the main level, ideal for comfortable family living in style. Enjoy the bright, open-concept kitchen complete with quartz countertops, perfect for cooking and entertaining. The main floor also boasts a convenient laundry area, making daily chores a breeze. Downstairs, you'll find 3 additional bedrooms and a third bathroom, ready for your personal and finishing touches to nearly double your living space. Sitting on a 60 x 100 ft lot, the property also features a spacious attached 2-car garage, offering plenty of storage and parking. Don't miss your chance to own this solid home with incredible potential in a peaceful, family-friendly neighborhood. (id:42776)
Coldwell Banker Dawnflight Realty
804 Meadow Place
Huron-Kinloss, Ontario
Nestled on a peaceful cul-de-sac just steps from the stunning shores of Lake Huron, this lovely home offers the ideal escape to enjoy the regions renowned beaches and breathtaking sunsets. Whether you're seeking a cozy cottage or a comfortable year-round residence, this property has it all. Pull up to a driveway with ample parking for family and guests. Inside, you'll find a charming galley kitchen with access to the deck perfect for outdoor dining and entertaining. The open-concept dining and living areas feature a vaulted ceiling that enhances the bright, airy feel. The home includes two bedrooms and two bathrooms, providing plenty of space for family and visitors. Step outside onto the beautiful deck, complete with a dining and BBQ area ideal for summer gatherings. The backyard oasis boasts a spacious yard, a charming gazebo with a fireplace for relaxing evenings, and a covered porch area that can be enjoyed on colder or rainy days. A storage shed offers additional space for outdoor gear .An attached shop adds versatile extra storage, a perfect spot for hobbies, projects, or simply extra hangout space. The shop also houses the laundry area, adding to the home's functionality. New Roof 2023. This wonderful property combines comfort, outdoor living, and a prime location close to the lake. Perfect as a full-time residence or a seasonal getaway! (id:42776)
Lake Range Realty Ltd.
74 Iroquois Lane
Ashfield-Colborne-Wawanosh, Ontario
Amazing location! This stunning Royal Home is situated on one of the best lots at Meneset on the Lake, an adult lakefront community located just minutes north of Goderich. This fabulous home offers a partial seasonal lakeview and is located across the road from a forested area and path leading to the community's beachfront area! As you walk up to the inviting covered front porch, you will know you have found your new home! Step inside and you will be very impressed with the spacious interior including cathedral ceilings and gorgeous wood flooring. The impressive kitchen features newer premium appliances, an abundance of cabinets and several windows for lots of natural light. There is also a formal dining room, living room and stunning family room addition with cathedral ceiling, skylights and natural gas fireplace! Down the hall from the main living area is a laundry room with sink and primary bedroom with 3 pc en-suite bath and walk in closet. There is a spacious second bedroom as well. At the back of the home there is a deck for grilling, concrete patio, private fenced area and large shed/workshop. Services include forced air gas heating, central A/C, high speed internet and whole home generator. An added bonus is the entire roof was replaced in 2022 with long lasting metal. This is a great opportunity to acquire a beautiful home in a very desirable land lease community, complete with its very own club house and recreational activities! If that is not enough, several golf courses, walking trails and lots of shopping are available nearby in The Prettiest town of Canada! (id:42776)
Pebble Creek Real Estate Inc.
1298 Hemlock Point Road
Muskoka Lakes, Ontario
Welcome to 1298 Hemlock Point, a classic Muskoka retreat nestled on the serene shores of Lake Joseph. This inviting 4-bedroom, 3-bathroom cottage offers 3,005 square feet of living space, blends comfort, space, and natural charm in one of the regions most sought-after areas. Set on a beautifully level 1.49-acre lot with 205 feet of south-facing frontage, the property enjoys all-day sun and a prime lakeside setting. The shoreline offers hard-packed sand with a gentle, family-friendly entry into the lake ideal for swimming and lakeside enjoyment. The walkout basement provides convenient access to the spacious front yard and features 9-foot ceilings that enhance the open, bright feel of the space. Inside, the home is winterized for year-round use and includes in-floor heating throughout the lower level for added comfort. Cathedral ceilings in the great room and living room create a sense of airiness and grandeur, while large windows flood the interior with natural light. A wraparound porch extends from the home a perfect place to relax and take in the surrounding views. Whether spending time with loved ones, enjoying the lake, or embracing the slower pace of cottage life, this Lake Joseph property is a true escape. (id:42776)
Royal LePage Lakes Of Muskoka - Clarke Muskoka Realty
352 Berford Street
South Bruce Peninsula, Ontario
This beautiful solid brick century home offers timeless character and modern comfort, nestled in the vibrant core of Wiarton. Featuring 4 spacious bedrooms and 2 bathrooms, this home boasts high ceilings, large windows, and generously sized rooms filled with natural light.The inviting kitchen and dining area are perfect for family meals or entertaining guests. Step outside to enjoy meticulously landscaped grounds, a garden pond, and perennial flower beds; an ideal setting for unwinding and soaking in the refreshing Georgian Bay breeze. Conveniently located within walking distance to shops, restaurants, parks, and all the amenities Wiarton has to offer. (id:42776)
Exp Realty
191-221 Pennie Avenue
Tehkummah, Ontario
Welcome to "The Estate on Michael's Bay", one of the most exclusive properties on Manitoulin Island - an exceptional 116-acre waterfront estate featuring 928 ft of pristine shoreline on the crystal-clear waters of Lake Huron. The estate consists of a 9,000 sq ft log home, a 3,000 sq ft guest house, a 3,600 sq ft heated workshop, a private 2,500 ft airstrip and a private lake. Minutes from South Baymouth and just 85 minutes by plane from Toronto, this gated property offers ultimate privacy, convenience, and luxury. At the heart of the estate lies a breathtaking main residence that blends timeless log construction with concrete floors and radiant in-floor heating. A dramatic, floor-to-ceiling 4-sided wood-burning stone fireplace anchors the vaulted great room, surrounded by living, music, study, and sitting areas. The breakfast nook offers a place to relax in front of a wood-burning fireplace. The kitchen features a waterfall island, hidden pantry, wine cooler, Thor appliances, and beamed ceilings. A mud/laundry room, a guest suite with ensuite, and a 2-piece bath complete the main floor. Upstairs, a floating staircase with glass railing leads to the primary suite's sitting area, 6-piece ensuite with soaking tub, double showers, dual vanities, and private deck. The lower level offers a games room with wet bar, fitness studio, family room, walkout bedroom, full bath, and unfinished spaces to add your touch. Outside, enjoy a hot tub, limestone waterfall, screen sunroom, landscaped terraces, and al fresco dining. The guest house includes 4 beds, 2.5 baths and a garage. The workshop features 3 oversized garage doors, EV charger, and an unfinished apartment. Backing onto 500+ acres of protected conservation land with hiking trails, this rare offering combines elegance, adventure, and legacy. Whether you're seeking a refined second home, a family compound, or a nature-infused escape from city life, this extraordinary property delivers a once-in-a-lifetime opportunity. (id:42776)
Sotheby's International Realty Canada
Rr #1 - 9405 Beachwood Road
Collingwood, Ontario
Walk down stairs to work!! Uniquely zoned opportunity for the up and coming entrepreneur! Nothing to hold you back but your imagination and zoning. 1.37 acre triangular shaped commercial property with a large retail space on Beachwood Rd. just east of town. Featuring a self contained 2 or 3 bedroom living area upstairs with private lawn, and decks for the business owner or key staff. Large ground level retail/office area! Corner property featuring large gravel parking lot, 2 road frontages, 2 driveways, older storage trailer and detached older storage building. Updated metal roof at rear. (id:42776)
Century 21 Millennium Inc.
583 6th Street W
Owen Sound, Ontario
Imagine your family flourishing in this gorgeous 5-bedroom haven, perfectly nestled in a sought-after Owen Sound neighbourhood. Step inside and feel instantly at home in the bright and airy open layout, designed for seamless connection and comfortable living. Picture effortless entertaining in the sun-drenched living spaces, flowing into a beautifully updated kitchen that's ready for both everyday meals and special gatherings. With five inviting bedrooms and two stylishly renovated bathrooms, everyone has their own peaceful retreat. The finished basement expands your family's possibilities envision cozy movie nights, a vibrant playroom, or a productive home office. Outside, summer days beckon with the sparkling in-ground pool, while evenings are made for creating memories around the charming fire pit. Located just moments from local parks, schools, and shops, this isn't just a house; it's the backdrop for a wonderful life in Owen Sound. (id:42776)
Engel & Volkers Toronto Central
83 Sylvia Street
West Perth, Ontario
Welcome to this lovely raised bungalow where comfort meets style! With just under 2,400 square feet of living space, this home features 4 spacious bedrooms and 3 bathrooms, just what you need for everyday family life. Outside, the house catches your eye with a charming mix of stone and brick, accented by inviting columns and a stylish stamped concrete driveway. The professionally landscaped front yard and welcoming entrance set the tone right from the start. Step inside to the beautiful foyer that smoothly flows into a bright, open living area perfect for entertaining or dinner parties. The heart of the home, the kitchen, comes complete with a handy breakfast bar, attractive maple cabinetry, new stainless steel appliances, a stone backsplash, and fresh vinyl tile flooring. Right next to it is a dining area that's great for family meals or casual get-togethers. You'll find two good sized bedrooms on the main level, including a primary suite with a walk-in closet and a private 4 pc bath. Head down to the fully finished basement, where large windows let in plenty of natural light to create an inviting space that's ideal for teens or guests. This level also includes two extra bedrooms and another bathroom featuring in-floor heating for that extra cozy touch. Out back, your private retreat awaits a two-tiered deck surrounded by mature trees and a heated above-ground pool that promises endless summer fun and relaxation. Topping it off is an oversized two-car garage with a convenient loft for all your storage needs. This Mitchell gem offers a smart layout, stylish finishes, and a friendly vibe you have to see to believe. Don't miss your chance to check it out schedule your tour today! (id:42776)
RE/MAX A-B Realty Ltd
Royal LePage Heartland Realty

