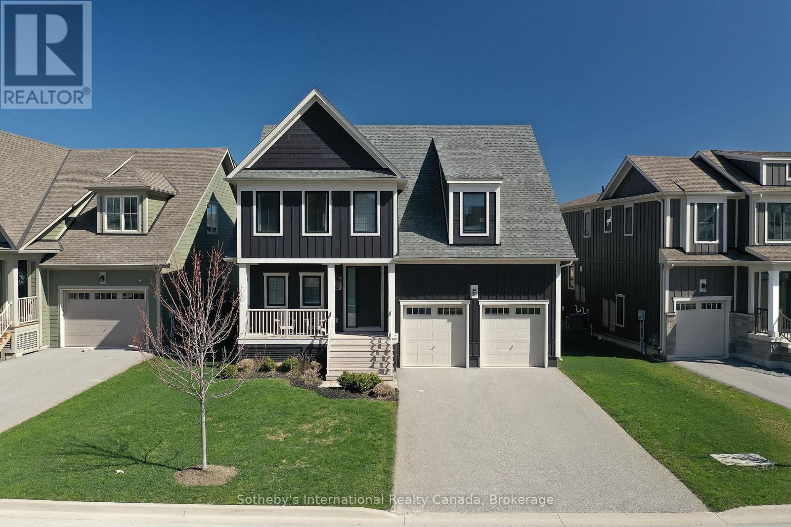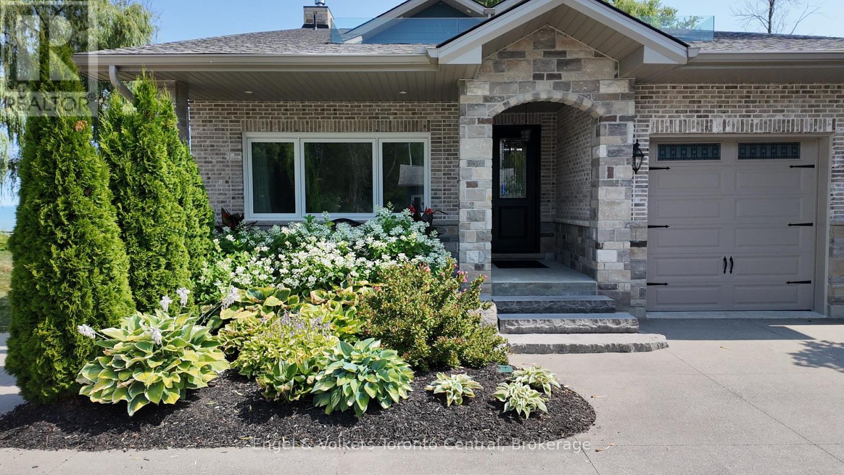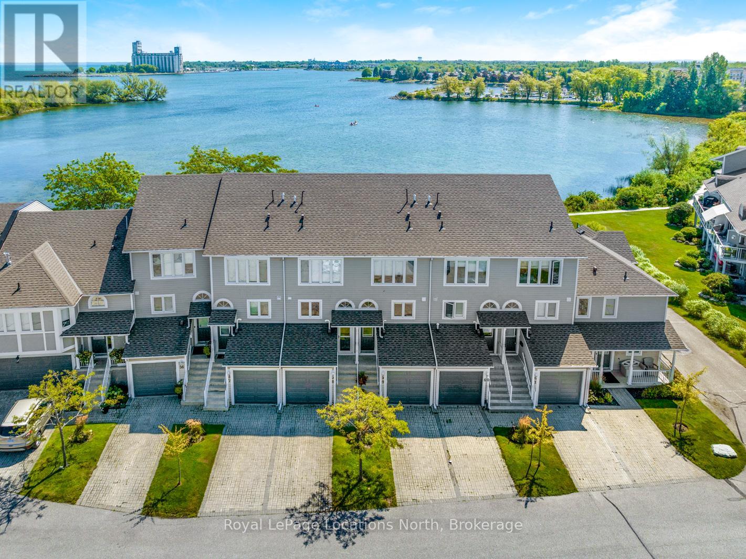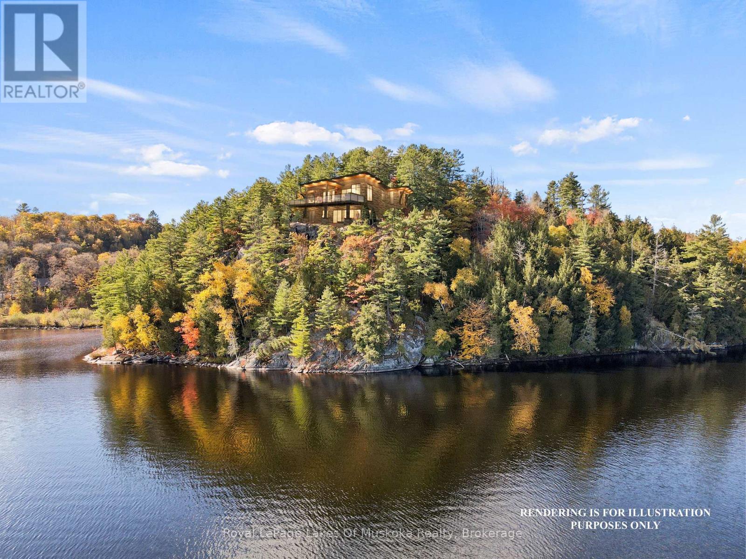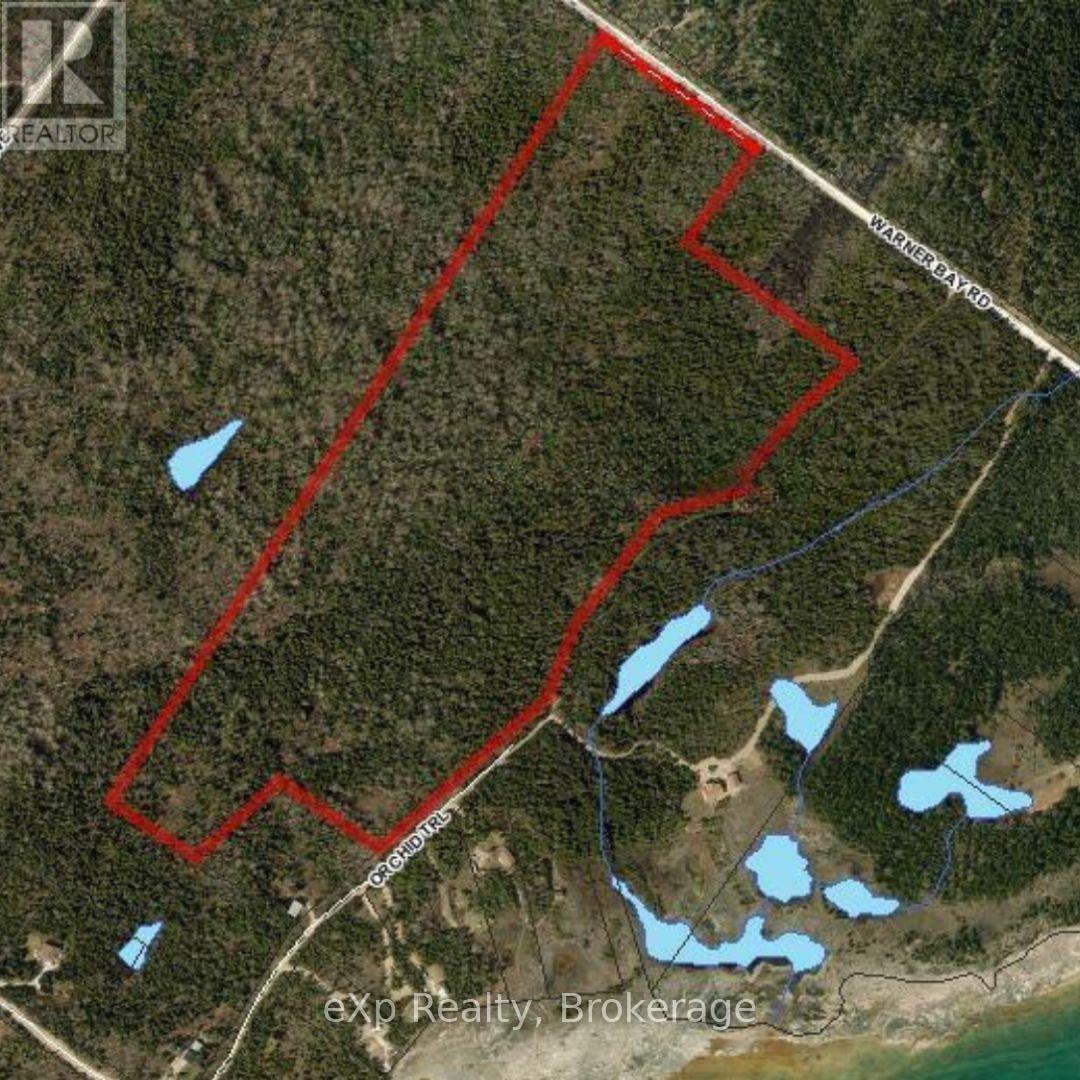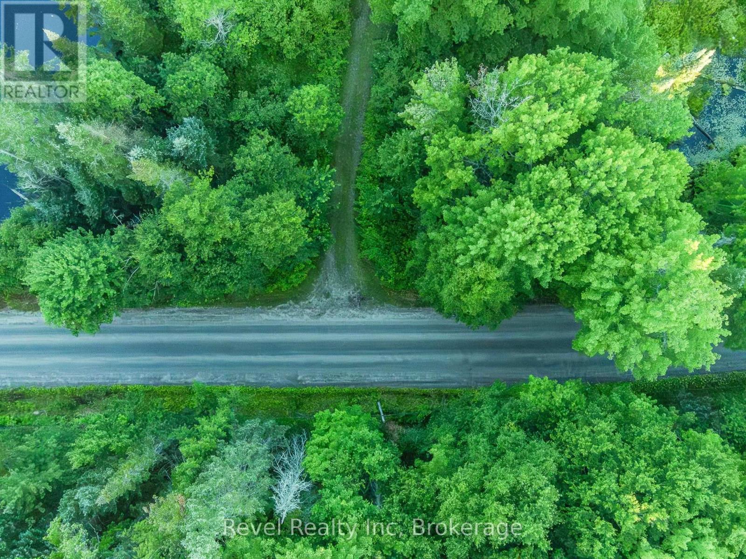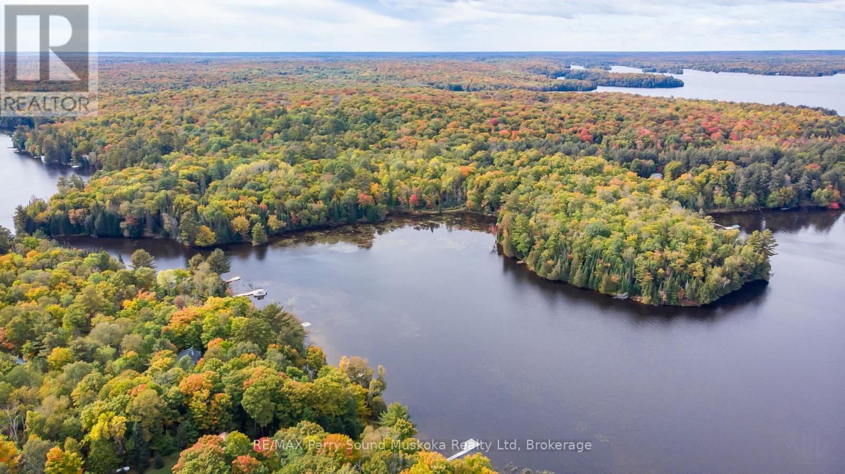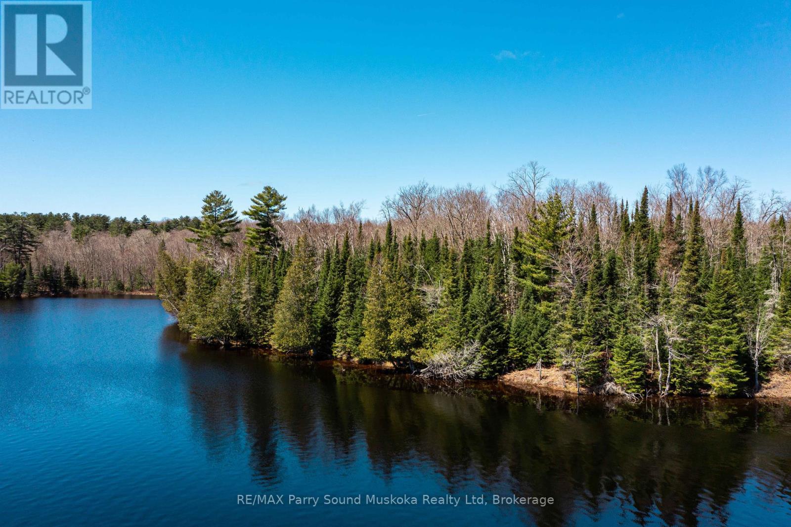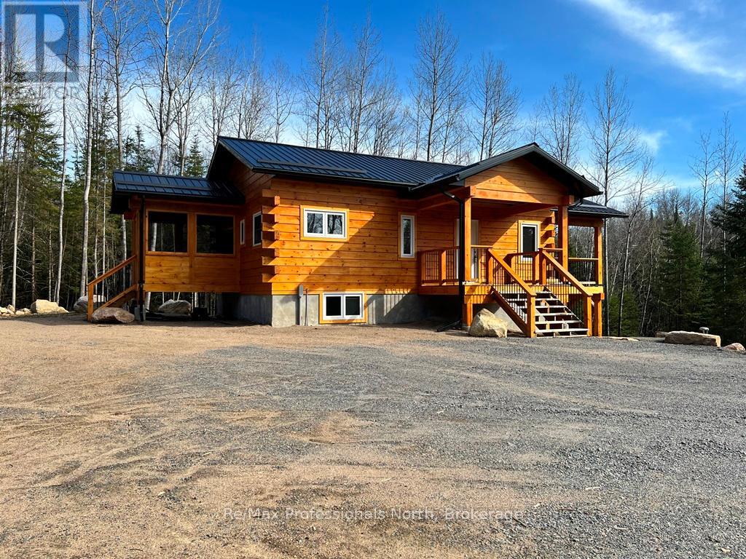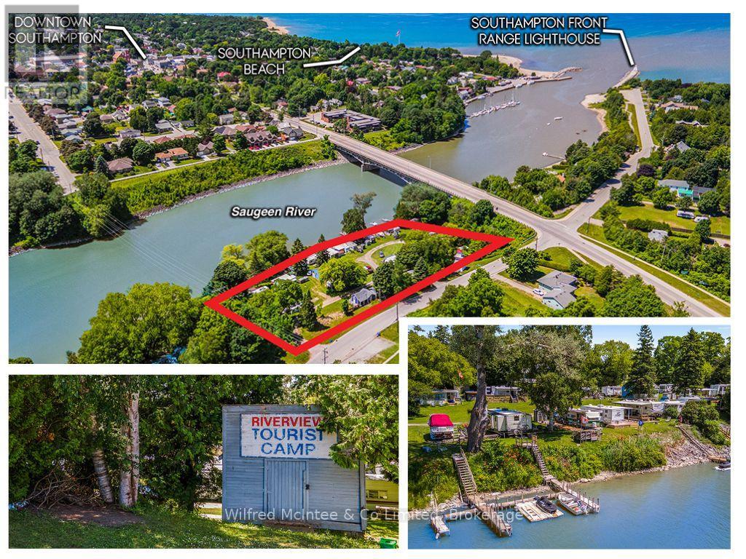205 Yellow Birch Crescent
Blue Mountains, Ontario
Welcome home to the sought after community of Windfall. Nestled at the foot of the Blue Mountains and just a short walk from the "Orchard" chair lift. Convenience at your doorstep for skiing; and hiking/biking/walking trails. On-site community recreation area "The Shed", with gym, pool, sauna and community room, is a bonus! A short drive to area Marinas; beaches, golf and a variety of shopping and boutique restaurants/entertainment will delight the most discerning of tastes! This executive "Churchill" model is being sold FULLY FURNISHED/TURNKEY, and has everything you would need in a full time residence, or spacious weekend retreat. With over 3,700 sq. ft. of living space you can entertain family and friends in comfort. Spacious, and well laid out Open Concept Great Room, encompassing large entertaining kitchen with generous centre island; stainless steel appliances (gas stove). Ample space to seat 8 in the dining area, and a generously sized Living Room with gas fireplace for those cosy evenings after a day on the nearby ski hills! Access to a convenient covered porch from the main level laundry/mud area, gives multi-season access to additional living space with fully fenced outdoor landscaped area, including hot tub! Interior access to double car garage from the home, increases its functionality and convenience. The additional separate, main level office space for those times when you need to work from home, further increases this home's functionality. The upper level will continue to delight with a spacious Primary Suite including a huge walk-in closet and 5pc. ensuite; 3 further bedrooms/2 bathrooms and a spacious additional media/family room/den, which could have a multitude of purposes! The fully finished basement with additional bedroom, full bathroom with walk-in glass shower, and large recreation room, with home gym area, accommodates your additional guests comfortably. The space and functionality of this executive home needs to be viewed to be apprec (id:42776)
Sotheby's International Realty Canada
47 Glen Road
Collingwood, Ontario
Beachfront Bliss in Collingwood. Where Memories Are Made. Imagine waking up to the sound of the waves and stepping onto your own natural sandy beach. This new custom-built waterfront home on Georgian Bay is a place for family gatherings. Designed for a true beach lifestyle, enjoy kayaking, paddle boarding, and swimming just steps from your door. Inside, over 3,000 sq. ft. of beautiful living space welcomes you with a gourmet kitchen, wood-burning fireplace, and breathtaking water views from the main floor and upper-level deck. A main floor bedroom with ensuite, spacious upstairs bedrooms, family room, and private office make this the perfect home for family, friends, and relaxation. Plus, theres a detached workshop for all your hobbies and toys. This is more than a home, its a way of life. Your perfect waterfront escape awaits. Adjacent vacant Georgian Bay waterfront lot also for sale(50 ft x 345 ft). (id:42776)
Engel & Volkers Toronto Central
59 Cranberry Surf
Collingwood, Ontario
SPECTACULAR WATERFRONT VIEWS on the Shores of Georgian Bay. Welcome to this rare opportunity to own a stunning waterfront townhouse condo nestled in a quiet lakeside community just 5 minutes to downtown Collingwood and 10 minutes to Blue Mountain. Wake up to breathtaking panoramic views of Georgian Bay and enjoy the sunrise with a coffee on your private deck.This beautifully updated 2+1 bedroom, 2-bathroom home offers an inviting open-concept layout with a newly renovated kitchen that flows seamlessly into the dining and living areas. Enjoy uninterrupted views of the Bay from both the main and lower levels. The spacious primary bedroom offers large windows to watch sunrises over the water, while the additional upstairs bedroom provides the perfect space for family or visiting friends. A rare find in local condo living, this home features its own private attached garage. Year-round relaxation awaits: bask in the sun by the saltwater pool overlooking the Bay, explore the nearby waterfront trail system, or cozy up by the gas fireplace and watch the snow fall after a day on the slopes. Whether you're looking for a full-time home or weekend escape, this property is the perfect place to unwind. Make Collingwood your home. Book your private showing today! (id:42776)
Royal LePage Locations North
29 Thorburn Lane
Huntsville, Ontario
A panoramic paradise with views that truly must be seen to be believed. Nestled amongst the breathtaking landscapes of Lake Vernon in Huntsville, this waterfront property offers a unique blend of unparalleled scenery and ample privacy, making it a rare find in today's market. With over 9 acres and 700 feet of natural shoreline, spectacular southeast vistas that stretch for 7 kilometres await. Prevailing westerly winds make for often calm shores, with sun and moonrises over the lake that are reminiscent of 'The Group of Seven' paintings. Granite outcroppings and mature hardwoods offer dramatic texture and a touch of rugged beauty, creating a pristine canvas of unspoiled terrain. Punctuating the landscape are kettle geological rock formations created by the melting of the last glacier as it receded. 29 Thorburn Lane is not just a lot, it's a gateway to building not only a home but also a lifestyle. The newly created private driveway provides access to the lot. Bell high speed fiber optic internet cable and underground hydroelectricity conduits are at the lot line. The groundwork has been done for your private retreat, family home or investment property. Located in the exclusive community of Ashworth Bay, this offering is only 10 minutes away from Huntsville's vibrant town centre and conveniently close to essential amenities. With access to Huntsville's incredible 4 lakes, you can boat to dinner at one of the local lakeside restaurants or nearby resorts. Future generations of your family will treasure your decision to be part of this unique natural heritage. Don't miss this opportunity to make your Muskoka dream come true. (Vendor will consider VTB mortgage) (id:42776)
Royal LePage Lakes Of Muskoka Realty
74 Claren Crescent
Huntsville, Ontario
Nestled among the breathtaking landscapes of Lake Vernon in Huntsville, this property provides both unparalleled scenery and privacy with 5 acres and 300 feet of natural shoreline. Spectacular southeast vistas that stretch for 7 kilometres await! Prevailing westerly winds make for often calm shores, with sun and moonrises over the lake that are reminiscent of The Group of Seven paintings. Rock formations from geological eras of the past and mature hardwoods make for dramatic texture and a touch of rugged beauty, creating a pristine canvas of unspoiled terrain. Future generations of your family will treasure your decision to be part of this unique natural heritage. Located in the exclusive community of Ashworth Bay, this offering is only 10 minutes away from Huntsvilles vibrant town centre and conveniently close to essential amenities. With access to Huntsvilles incredible 4 lakes, you can boat to dinner at one of the local lakeside restaurants or nearby resort. Bell high speed fiber optic internet cable and hydroelectricity are serviced at the lot line. Dont miss this opportunity to make your Muskoka dream come true. (Vendor will consider VTB mortgage) (id:42776)
Royal LePage Lakes Of Muskoka Realty
512 Warner Bay Road
Northern Bruce Peninsula, Ontario
38.3 secluded, wooded acres located on the Bruce Peninsula. Around the corner from public access to Lake Huron. Just a short 10-minute drive to downtown Tobermory, national parks, tour boat services, and the Bruce Trail. Laneway already established. Year-round access via a paved road, with available services. Ideal private setting for your dream home or cottage. Potential for future development. This size property is a rare find and perfect for those seeking a private sanctuary or investment opportunity. (id:42776)
Exp Realty
0 Miriam Drive
Bracebridge, Ontario
Welcome to your slice of Muskoka paradise! Nestled along the tranquil Black River in the charming village of Vankoughnet. This picturesque property offers the ultimate retreat from the hustle and bustle of everyday life. Imagine waking up to the soothing sounds of the river, with 743 feet of natural river frontage right in your backyard! With almost 3.5 acres of flat land to call your own, this park-like setting provides endless opportunities for relaxation and recreation. Dive into the gentle sandy entry along the entire shoreline, perfect for swimming, kayaking, canoeing, and fishing to your heart's content. Plus, with southern and western exposures, soak up the sun all day long as you bask in the beauty of your surroundings. But that's not all - the adventure continues on land too! With a driveway already in place and several potential building sites cleared, you have the freedom to bring your vision to life. Imagine constructing your dream Muskoka getaway cabin or your everyday home, surrounded by the serene beauty of nature. As if that weren't enough, history awaits with a large pond on the property, crafted by The National Logging Company back in the late 1800s. Picture yourself gliding across the frozen surface in winter, creating memories that will last a lifetime. And the perks don't end there! For those craving even more excitement, OFSC snowmobiling and ATV trails are conveniently close by, offering endless opportunities for adventure in every season. Don't miss out on the chance to make your Muskoka dreams a reality! Whether you're seeking solace or seeking adventure, this property has it all. Reach out today and start living the Muskoka lifestyle you've always dreamed of! (id:42776)
Revel Realty Inc
N/a Rocky Reef Road
Magnetawan, Ontario
This prime lot offers 1,148 feet of mixed shoreline on Ahmic Lake and the narrows leading into Neighick Lake. The land slopes gently and features a great mix of hardwood and pine, with a beautiful sandy shoreline along the south end. Hydro is available, seasonal road access is in place, and multiple ideal building sites are available. This is a solid opportunity to get onto one of the area's most popular lake systems. (id:42776)
RE/MAX Parry Sound Muskoka Realty Ltd
0 Rocky Reef Road
Magnetawan, Ontario
This prime point-of-land lot offers an incredible 1,416 feet of shoreline and 9.67 acres of gently rolling, forested land. Enjoy panoramic 270-degree lake views, with a beautiful mix of rock outcroppings and sandy shoreline. Hydro is available at the back of the property, and access is by seasonal road. A rare opportunity to build exactly what you want in one of Ahmic's best locations. (id:42776)
RE/MAX Parry Sound Muskoka Realty Ltd
6587 Elephant Lake Road
Dysart Et Al, Ontario
Check out this newer built 2 bed/1 bath log cottage on 3 nicely treed acres! This fabulous custom-built beauty is an enclosed shell waiting for you to bring your skills & imagination to take it to completion! Built with outdoor enjoyment in mind you will have your choice of 4 decks! There is a covered front porch, a screened-in porch of the master & 2 decks from the kitchen/dining area (1 covered, 1 not); perfect for enjoying the best of Mother Nature! This raised bungalow has a vaulted ceiling in the main room, a desirable open floor plan, plus an unfinished basement with walk-out for storage & laundry or extra living space! Perfect as a country retreat for those who love the beauty of wood! Most of the hard work has been done including thermal windows & doors, a drilled well & septic! Being sold As-Is & all room measurements are estimates only based on the rough floorplan. Don't miss your chance to own a dream get-away in the Haliburton Highlands! Situated between Bancroft & Wilberforce for amenities! Call now! (id:42776)
RE/MAX Professionals North
121 South Rankin Street
Saugeen Shores, Ontario
Opportunity is knocking! This is a rare chance to own a great investment property with solid income in the sought after lake side community of Southampton, located along the renowned Saugeen River near the shores of Lake Huron. Known as Riverview Tourist Camp and owned by the same family for over 50 years, this is a once in a lifetime opportunity. Situated on a 1.23 acre riverfront lot with expansive river frontage and amazing river views this property is something special. The camp is currently comprised of 20 seasonal trailer sites with electricity and municipal water & sewer (with the possibility of 2 more sites), a shower/bath building, two cozy cottages rented year-round, and a main 4 season house with 2 bedrooms/1.5 bathrooms. The home would be perfect to use as your own private getaway or as an additional rental accommodation to drive more revenue. The current zoning is commercial recreational and environmental protection giving way to a number of potential uses subject to the proper consultation and approvals with the municipality and conservation authority. The Saugeen River is recognized far and wide for its world class fishing. Enjoy easy boating access to Lake Huron. This is an extraordinary opportunity to own a special little piece of Southampton. All measurements and boundaries are approximate and for reference purposes only. (id:42776)
Wilfred Mcintee & Co Limited
121012 Dufferin Road 5
East Garafraxa, Ontario
Incredible Riverfront Retreat! Imagine the life! This updated five bedroom home on three acres with detached oversize double garage is perfectly set up for a large family who envision life of boating, campfires, and wide open spaces. Step inside the spacious foyer and take it all in. Up a few steps is a surprisingly big Great Room with Bay Window and set up for a propane fireplace. The oversize dining room and kitchen open onto the deck that faces the river and become the setting for meals that make you feel like you are up north. Also on this level is a primary suite with lots of natural light and a sunken haven of a tub in the ensuite. Rounding out this spacious raised bungalow are two generous-sized bedrooms and an updated double-sinked main bathroom to match. The lower level (finished in 2022) includes two more bedrooms, a three-piece bathroom with walk-in shower, and not just one but two recreation rooms, giving you space to envision a home gym, home office, or hobby space. In addition to crawl space storage and a pantry, this lower level finishes off with a large laundry and mechanical room where the water systems and radiant heating system set up would make a plumber drool. There is so much to this home! Come and check it out! (id:42776)
Keller Williams Home Group Realty

