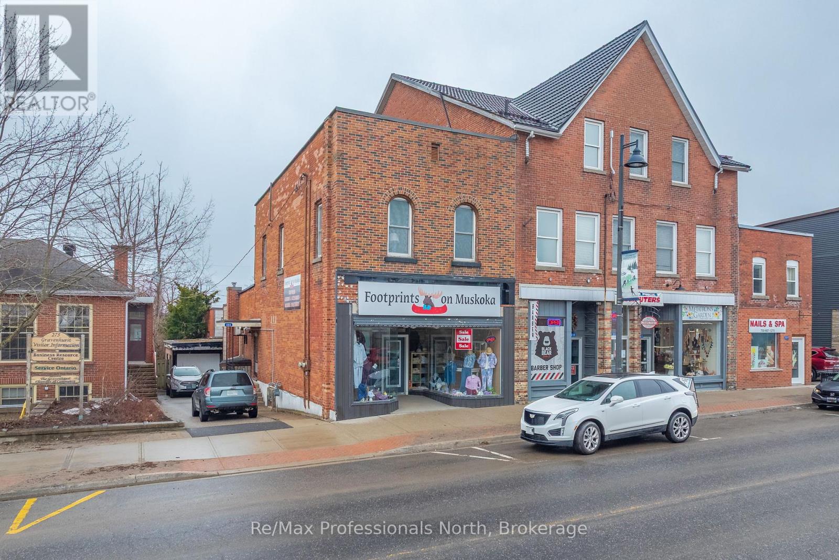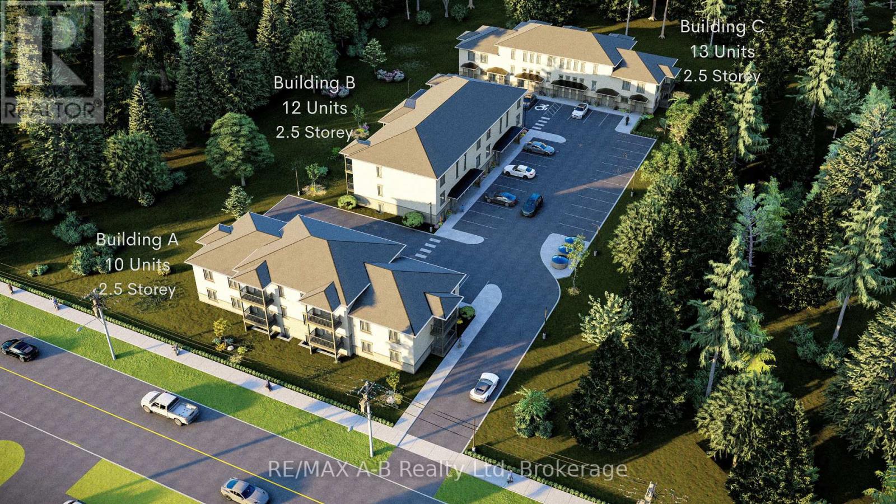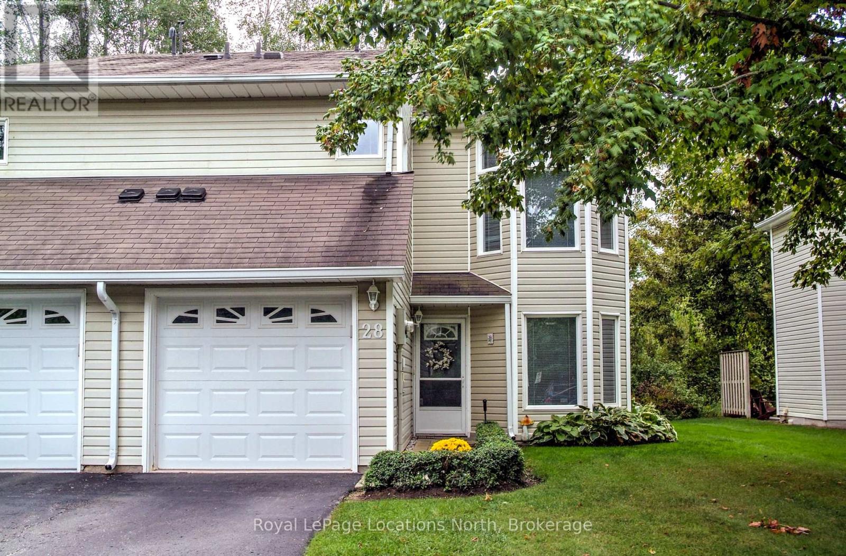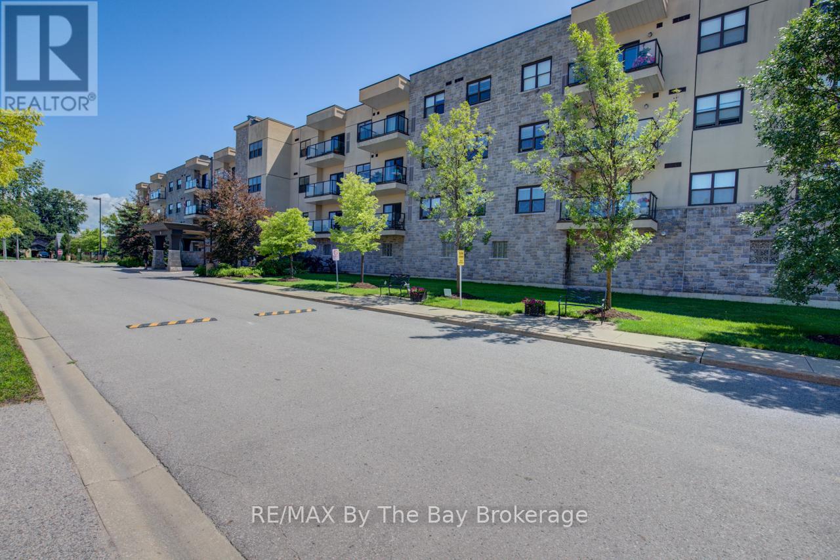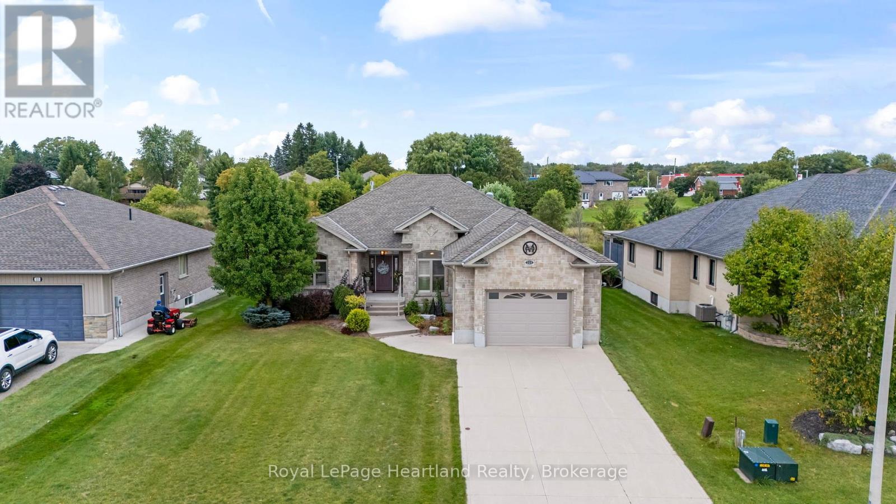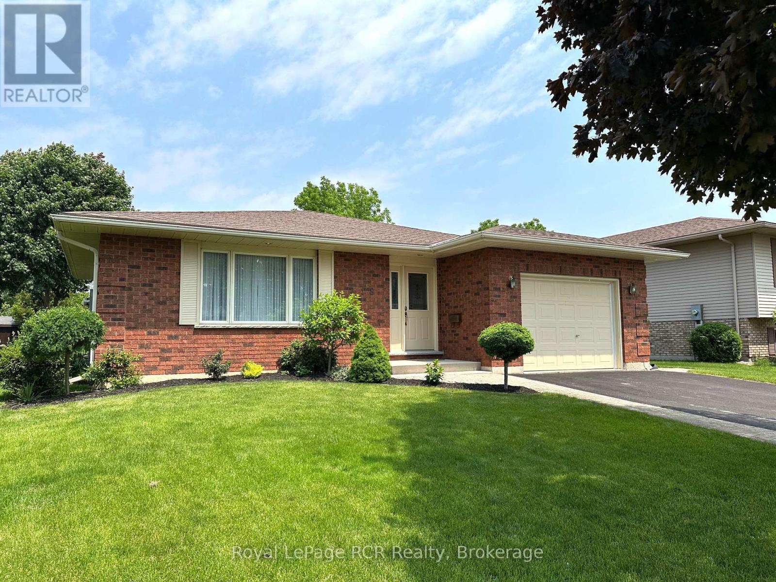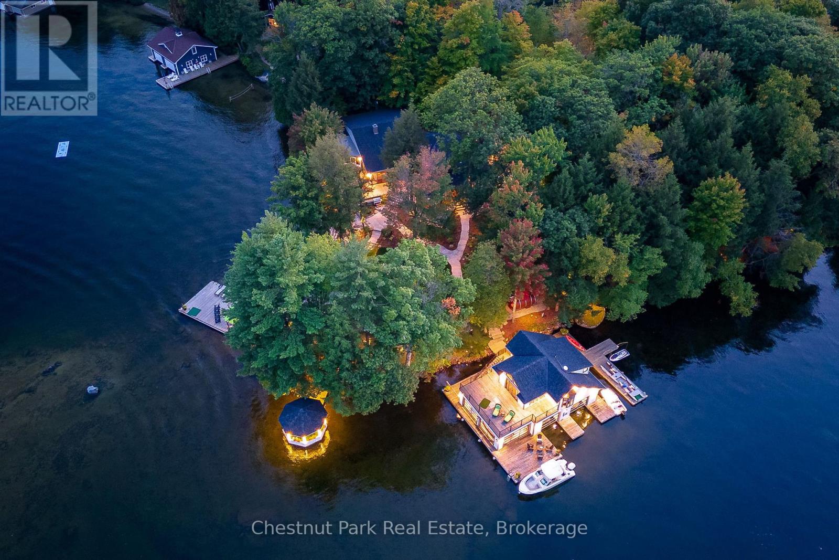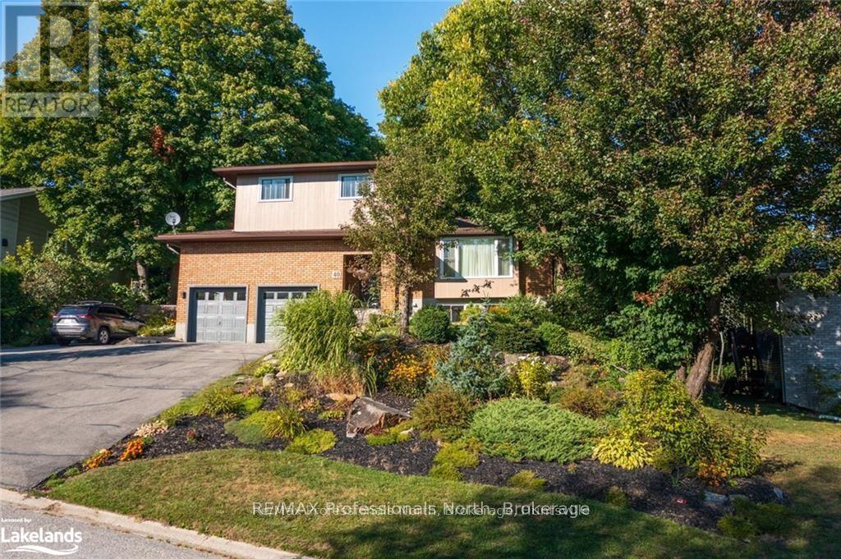265 Muskoka Road S
Gravenhurst, Ontario
Situated in one of Gravenhurst's most sought-after downtown locations, this exceptional commercial property offers unmatched visibility and presence in the heart of the towns vibrant core. Just steps from the iconic Opera House and adjacent to Service Ontario, its perfectly positioned within a high-traffic, tourist-rich corridor that serves as a true gateway to Muskoka. Featuring over 1,000 sq ft of welcoming retail space, the property also includes two charming one-bedroom apartments, one perched above and the other tucked privately at the rear, offering an ideal live/work lifestyle or added income potential. A rare private driveway with a garage creates exciting opportunities for outdoor commercial use, while a fully fenced backyard and more than 1,700 sq ft of basement storage provide outstanding functionality for inventory, fulfillment, or creative expansion. A rare and versatile offering in a location that simply cant be beat. (id:42776)
RE/MAX Professionals North
5 - 428 Queen Street W
St. Marys, Ontario
Pol Quality Homes is thrilled to announce the launch of a new pre-construction condominium project in St.Marys, now open for reservations! This development features beautifully designed one- and two-bedroom units. Features include: In-Suite Laundry, Hard Surface Countertops, Premium Vinyl Plank Flooring, One Exclusive Parking Space, Walking Distance to Local Amenities. This project presents exceptional opportunity for first time home buyers looking to enter the real estate market or investment opportunities, especially for clients seeking strong cash flow potential! Construction is already underway, with Phase 1 expected to be completed by Fall 2025. Secure your unit today and take advantage of this incredible opportunity. Contact us for more details or to schedule a consultation. (id:42776)
RE/MAX A-B Realty Ltd
16 Bluffs View Boulevard
Ashfield-Colborne-Wawanosh, Ontario
Welcome to Huron Haven Village! Discover the charm and convenience of this brand-new model home in our vibrant, year-round community, nestled just 10 minutes north of the picturesque town of Goderich. This thoughtfully designed WOODGROVE B FLOORPLAN with two bedroom, two bathroom home offers a modern, open-concept layout. Step inside to find a spacious living area with vaulted ceilings and an abundance of natural light pouring through large windows, creating a bright and inviting atmosphere. Cozy up by the fireplace or entertain guests with ease in this airy, open space. The heart of the home is the well-appointed kitchen, featuring a peninsula ideal for casual dining and meal prep. Just off the kitchen is a lovely dining area which opens up to the living area. With two comfortable bedrooms and two full bathrooms, this home provides both convenience and privacy. Enjoy the outdoors on the expansive deck, perfect for unwinding or hosting gatherings. As a resident of Huron Haven Village, you'll also have access to fantastic community amenities, including a newly installed pool and a new clubhouse. These facilities are great for socializing, staying active, and enjoying leisure time with family and friends. This move-in-ready home offers contemporary features and a welcoming community atmosphere, making it the perfect place to start your new chapter. Don't miss out on this exceptional opportunity to live in Huron Haven Village. Call today for more information. Fees for new owners are as follows: Land Lease $580/month, Taxes Approx. $207/month, Water $75/month. (id:42776)
Royal LePage Heartland Realty
28 Barker Boulevard
Collingwood, Ontario
Enjoy Serene, Maintenance-Free Living in Cranberry West. Welcome to this beautifully maintained semi-detached home in the sought-after Cranberry West community, offering a peaceful, park-like setting with picturesque views in every direction. Overlooking a lush community park in the front and backing onto green space along the 7th hole of Cranberry Golf Course, this home blends nature and convenience seamlessly. Step inside to a bright and inviting layout, featuring three bedrooms and three updated bathrooms. The spacious primary suite includes a private balcony and a relaxing ensuite with a soaker tub. Large windows throughout the home let in an abundance of natural light -- enjoy the park view from the expansive bay window in the dining room, or take in the tranquil preserve from the floor-to-ceiling windows in the living area and primary bedroom. The main floor is designed for easy living and entertaining, with sliding doors leading to a private patio, an ideal spot to enjoy your morning coffee or evening glass of wine. Soaring ceilings in the updated kitchen add an airy feel, complete with a row of transom windows that also brighten the upper loft area. A cozy two-sided gas fireplace connects the living area to an open den perfect for reading or relaxing. With fresh, neutral décor and pride of ownership evident throughout, this home is move-in ready. Best of all, the exterior, including the beautifully manicured backyard, is fully maintained by the condo corporation. Enjoy the community pool and common sitting areas, plus four convenient visitor parking spots just across the street. With easy access to the Georgian Trail, the Bay, ski hills and downtown Collingwood, this is an ideal home base for four-season living. New AC installed June 2025. (id:42776)
Royal LePage Locations North
201 - 91 Raglan Street
Collingwood, Ontario
Welcome to carefree, upscale living in this beautifully appointed two-bedroom plus den suite, located in a sought-after retirement condominium community. Designed with comfort, convenience, and style in mind, this elegant condo offers the perfect blend of modern features and low-maintenance living for those looking to enjoy their next chapter. The spacious open-concept layout is anchored by a stylish island kitchen with sleek finishes, perfect for casual meals or entertaining. The living and dining areas flow effortlessly, filled with natural light and featuring patio doors that lead to a private balcony a perfect spot for morning coffee or evening relaxation. The two generously sized bedrooms provide peaceful retreats, including a primary suite with a private ensuite bathroom featuring a walk-in shower for added comfort and ease. The versatile den offers flexible space for a home office, reading nook, or hobby area. Additional features include underground parking, a private storage unit, and access to a range of building amenities tailored to comfortable retirement living. This secure and professionally managed building offers peace of mind along with a warm, community-oriented atmosphere. Located close to shopping, dining, medical services, and recreational amenities, this condo offers everything you need just moments from your door. Don't miss the opportunity to enjoy a refined and relaxed lifestyle in one of the areas premier retirement residences. (id:42776)
RE/MAX By The Bay Brokerage
221 John Street
Minto, Ontario
Welcome to Your Forever Home. This meticulously maintained & designed custom built home offers the perfect blend of luxurious & functional living. The main floor boasts a bright & airy entry allowing for a welcoming atmosphere for family & guests to gather in the spacious open concept main hub of the home. The Kitchen is a Chef's Dream with built in s/s appliances including under cabinet freezer drawers & space for your wine cooler, endless custom cherry cabinetry & an island big enough for the whole family to gather around, not to mention the massive walk in pantry. Enjoy soaking in the quiet outdoors from your spacious covered back deck with glass sliders to your executive primary as well as access directly to the kitchen&dining room & on the cooler days cozy up by the fireplace in the Enclosed Sun Porch with an attached 2 pc bath & office/storage room. Gas fireplace with stone feature and wood mantle adds both style & warmth to the main living room. Your executive primary wing is complete with a massive walk-in closet, custom built ins & secondary closet & leads you into a 4 pc spa like ensuite w/ gorgeous tiled walk in shower with built in seat for ease of access at all mobility levels. Main floor laundry, 2nd bedroom & 4 pc bath complete the main floor. The finished lower level provides additional luxurious entertainment & living space or inlaw suite w/ kitchen/wet bar rough ins, an additional 2 bedrooms & 3 pc bath. Over 3500 square feet of beautifully finished living space, backup generator & heated garage are just a few of the added bonuses of this stunning & unique home. The property is located in the charming town of Harriston within walking distance to local amenities such as restaurants, community centre, arena, playgrounds, school & more. The neighbourhood is known for its safety and suitability for families and pets where your neighbours know your name. You don't want to miss out on the rare opportunity to own your Forever Home at 221 John St Harriston (id:42776)
Royal LePage Heartland Realty
1384 Fish Hatchery Road
Muskoka Lakes, Ontario
Discover the perfect blend of privacy, comfort, and natural beauty with this exceptional year-round home or cottage on crystal-clear High Lake. Boasting highly sought-after sunny southern exposure and easy year-round access, this fully winterized, recently renovated 4+ bedroom, 2-bath retreat offers an idyllic setting rarely available on this serene lake.Perched close to the waters edge, the home captures breathtaking panoramic views of Cherry Island and the untouched crown land beyond creating a truly tranquil backdrop. Designed for entertaining and large family gatherings, the open-concept layout features soaring ceilings with wood beam accents, expansive picture windows, and an updated kitchen ideal for hosting.Two spacious primary bedrooms enjoy walkouts to the lakeside deck, while multiple family rooms with walkouts provide ample space for relaxation and recreation. The tasteful interior décor complements the natural surroundings, offering a warm and inviting atmosphere throughout.Outdoors, the beautifully landscaped granite-studded property is framed by majestic pines, offering unmatched privacy. Enjoy evenings around the lakeside firepit, unwind in the hot tub, or rejuvenate in the sauna all with spectacular lake views. As the day winds down, take in mesmerizing sunsets from the dock. Coming fully furnished and ready to enjoy, this turnkey property could be yours this summer! Opportunities like this on High Lake are rare schedule your private showing today! (id:42776)
Chestnut Park Real Estate
1025 Scout Trail
Muskoka Lakes, Ontario
Welcome to 1025 Scout Trail, nestled along the serene shores of Brandy Lake in beautiful Port Carling. This inviting 3 bedroom, 1 bathroom cottage, accompanied by a cozy bunkie or storage shed, is a rare find for those seeking a quintessential Muskoka getaway. Meticulously maintained and now ready for new ownership, this property captures the essence of lakeside living. Step inside to an open-concept kitchen, living, and dining area, perfect for hosting family gatherings or enjoying quiet evenings by the fire. The pine-lined interior exudes warmth and rustic charm, while the great rooms' fireplace offers the perfect ambiance for longer seasonal enjoyment. Large windows and a walk-out to the front deck provide stunning lake views and a seamless flow between indoor and outdoor spaces. Situated on a private lot with 120 feet of pristine beach frontage, this property is ideal for both relaxation and recreation. Spend your days swimming in the shallow waters with easy access or take a leap into the deeper waters off the end of the dock. Unwind under the lakeside pergola and soak in the all-day sun, surrounded by the tranquility and natural beauty that define Muskoka living. Whether youre looking for a peaceful haven or a place to create lasting memories with family and friends, 1025 Scout Trail could be your lakeside retreat. Contact us today for more information or to schedule a private tour. (id:42776)
Chestnut Park Real Estate
218 4th Street Crescent
Hanover, Ontario
Immaculte and well cared for family bungalow located in one of Hanovers most desirable subdivisions. Welcome to 218 4th St Crescent. Built in 1992 by a local builder, this 5-bedroom, 3-bath home has been lovingly maintained for 30 years. As you enter through the front door you are greeted with gleaming hardwood floors, large foyer with interior entrance to your garage on the right, spacious family room with big picture window, formal dining room, eat-in kitchen and an extra space between the dining room and kitchen to make it anything you wish for! On the upper level you will find 4 bedrooms, a 4pc bath and a 3pc ensuite located in your primary bedroom. There is also a bonus space that would be great for your home office or den and has a French door to walk out to your rear deck. Head down to the lower level to find a rec-room with a 3pc bath, 5th bedroom, laundry, plenty of storage space and a workshop with a walk-up to your rear yard. The property is landscaped with plenty of perennials throughout. This neighbourhood is within walking distance to restaurants, Hanover Race Way/P&H Centre and Food Basics. There is also a newly updated Optimist Park on the other side of the Crescent, so great for the kids! You need to check out this amazing home and see how great this neighbourhood really is! Call your Realtor and book your private showing today. (id:42776)
Royal LePage Rcr Realty
33 Verney Street
Guelph, Ontario
Charming Red Brick Home in the Heart of Guelph. Step into timeless character and modern comfort with this delightful 1 1/2 storey home, nestled in the sought-after Exhibition Park neighbourhood. Offering 3 spacious bedrooms and 1 full bathroom, this home is full of warmth, charm, and personality.You'll love the inviting layout, featuring unique architectural details, original hardwood accents, and plenty of natural light. One of the standout features is the inviting covered 3-season porch, the perfect spot for morning coffee, evening chats, or simply enjoying the peaceful surroundings. Out back, a newer-built detached garage is an impressive addition, fully equipped with central vacuum, making it an ideal space to care for your vehicles or set up a workshop. Parking for up to 4 cars is a huge bonus in this neighbourhood. Perfect for families, first-time buyers, or anyone looking to enjoy a vibrant, walkable neighbourhood rich in history and community spirit.Located just steps from parks, schools, trails, and downtown amenities, this home offers both charm and convenience in one of Guelph's most desirable areas. (id:42776)
M1 Real Estate Brokerage Ltd
1082 Halls Rd #5
Muskoka Lakes, Ontario
Nestled on the shores of Lake Rosseau, this extraordinary property invites you to experience lakeside living at its absolute finest, available spring 2025! Nearly 4 acres of unparalleled beauty awaits, offering panoramic views and over 450 feet of pristine shoreline, a true haven for those seeking tranquility and recreation. Explore the beautifully landscaped grounds and relax in the water's edge gazebo with breathtaking vistas. A sprawling sun deck beckons for leisurely afternoons, while the waterfront transforms into an entertainer's paradise. A putting green, stone patios, and multi-zoned speaker system create the perfect backdrop for unforgettable gatherings, both day & night. As dusk settles, enjoy sound and nightscape light systems, creating the perfect ambiance for an unforgettable experience with friends and family. The excitement continues out back, where a garage/sports court complex awaits. Work up a sweat in the full gym and challenge friends to a game on the multi-sports court or Olympic volleyball court. Afterwards, unwind in the outdoor entertaining area, complete with a stone patio, fire pit, and soothing sounds of the lake, or head inside to the full bar and seating area. Steps from the water's edge, thanks to a grandfathered setback, the completely renovated cottage invites you to relax and entertain in style. The open concept living space is bathed in natural light, with walls of sliding doors seamlessly blending indoor and outdoor living. A chef's kitchen, featuring a large island and commercial oven, inspires culinary creations, while the dining room, with a custom stone fireplace, sets the scene for intimate gatherings. The living room, with its own custom fireplace, is an oasis of comfort and relaxation. Five bedrooms, including a luxurious master ensuite, provide ample accommodation for family and friends. Every detail has been carefully considered to create a truly exceptional retreat. (id:42776)
Chestnut Park Real Estate
40 Glenwood Drive
Huntsville, Ontario
Exception value in sought-after Glenwood subdivision! Don't miss this opportunity to own a spacious family home in this desirable and established neighbourhood of Huntsville. Ideally located close to everything this vibrant town has to offer-shopping, restaurants, ski hill, hospital, schools, and even its own community playground. This warm and welcoming home offers 4 bedrooms and 3 bathrooms, with a thoughtfully designed layout that includes a formal living room with cozy gas fireplace, a family room, and a separate rec room-perfect for growing families or hosting guests. The bright kitchen offers charming wood accents and overlooks a private, tree-lined backyard with natural rock outcroppings offering peaceful country vibes right in town. Set on a wooded half-acre lot, the property backs onto a 66' road allowance and adjoins untouched acreage, ensuring privacy and a serene setting. Unwind in the gazebo on the back deck during warm evenings. Additional features include forced air gas heating, gas fireplace and stove, FIBE internet, municipal services, primary bedroom with private ensuite and double closets, and a partially finished basement with wet bar, full bath and plenty of storage space. A perfect blend of comfort, space and location-schedule your viewing today! (id:42776)
RE/MAX Professionals North

