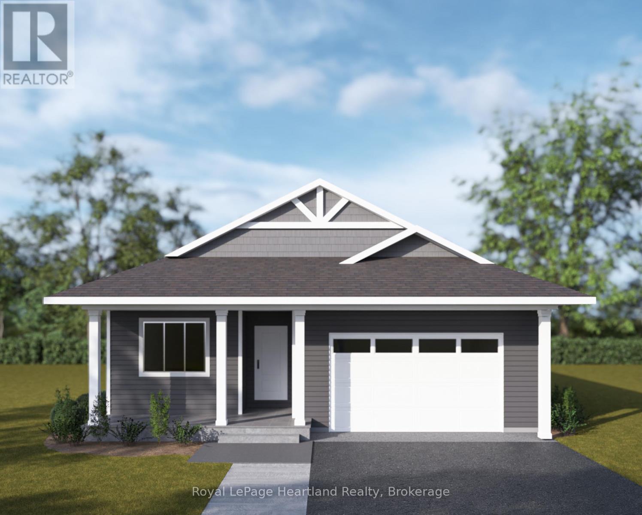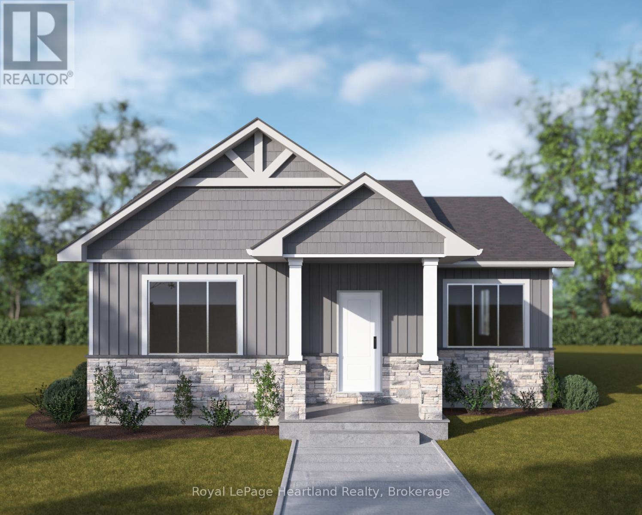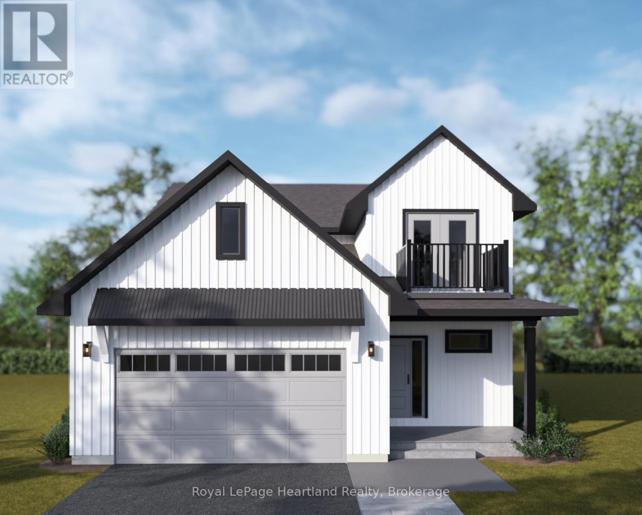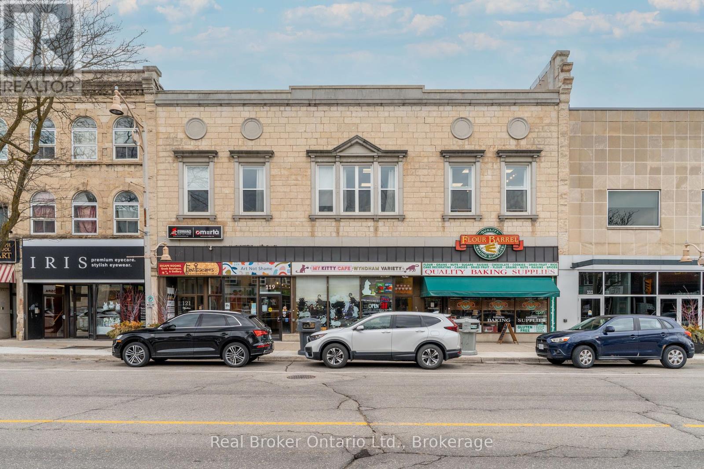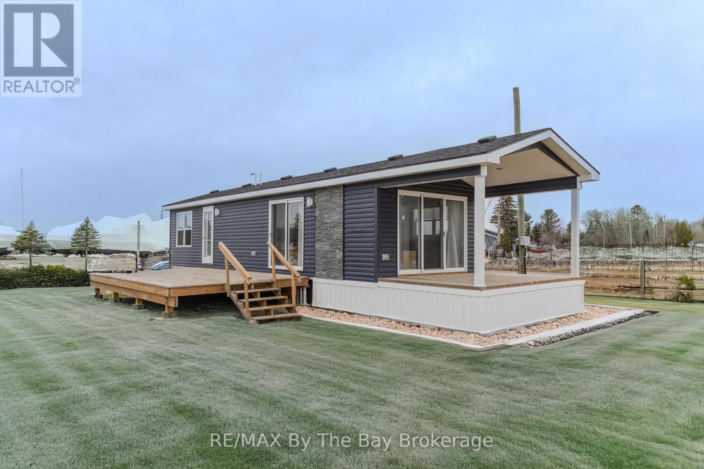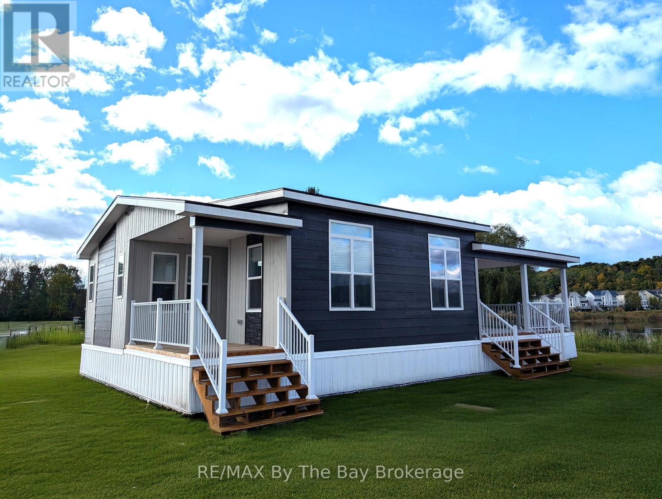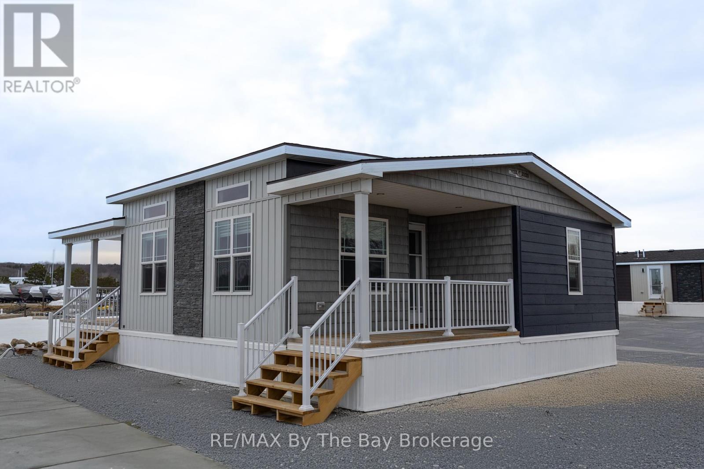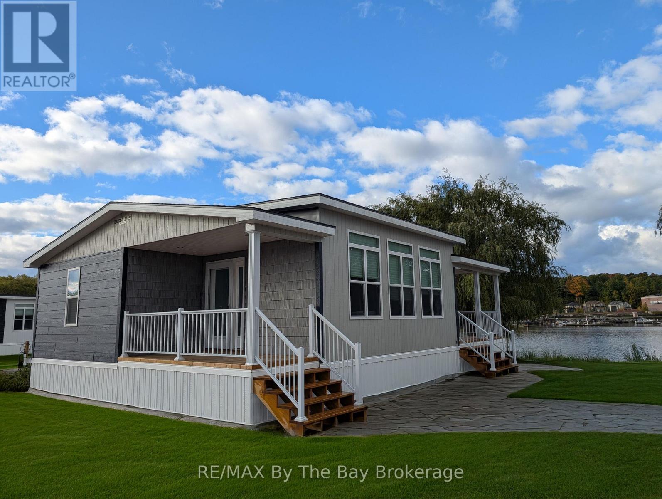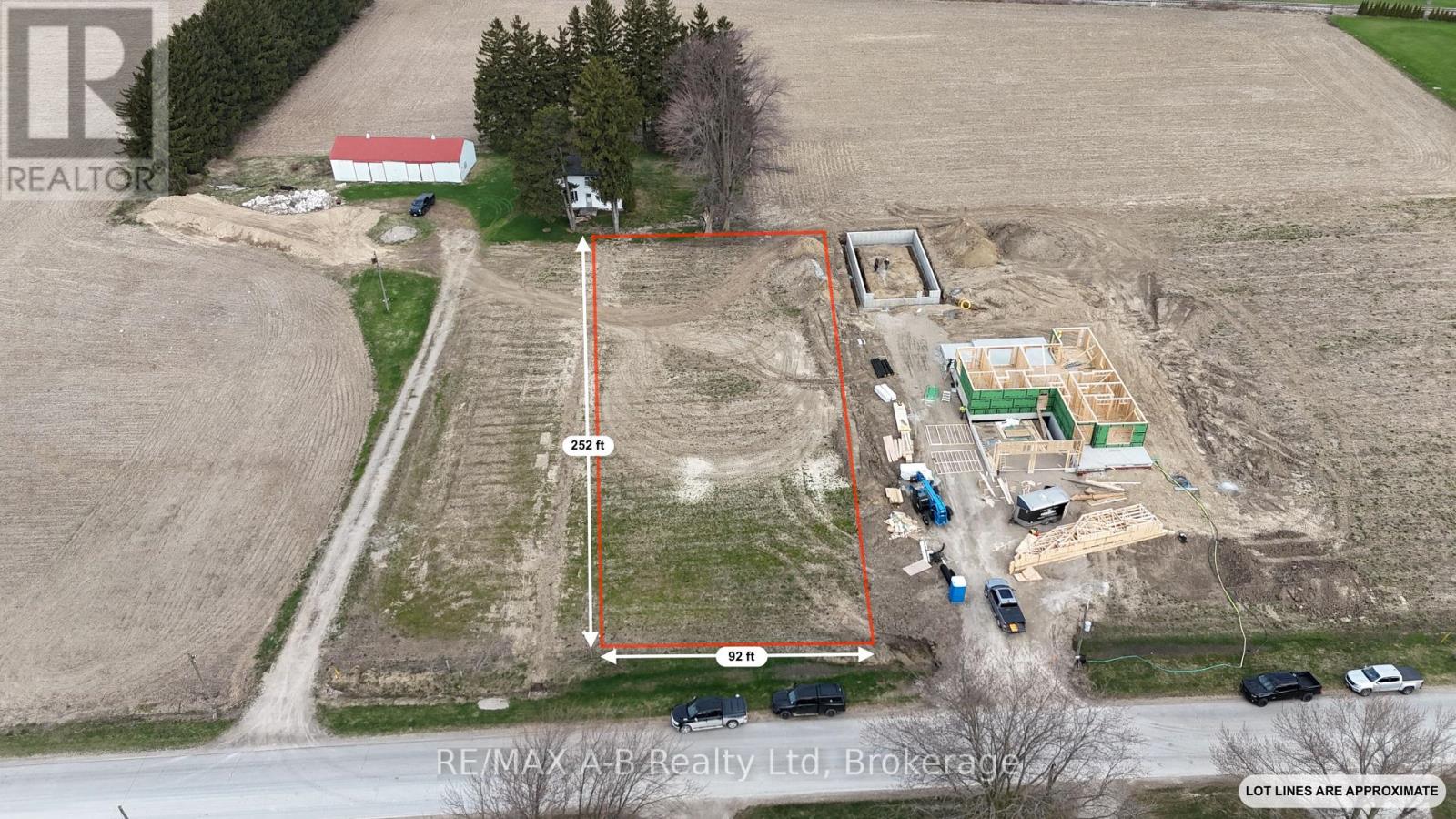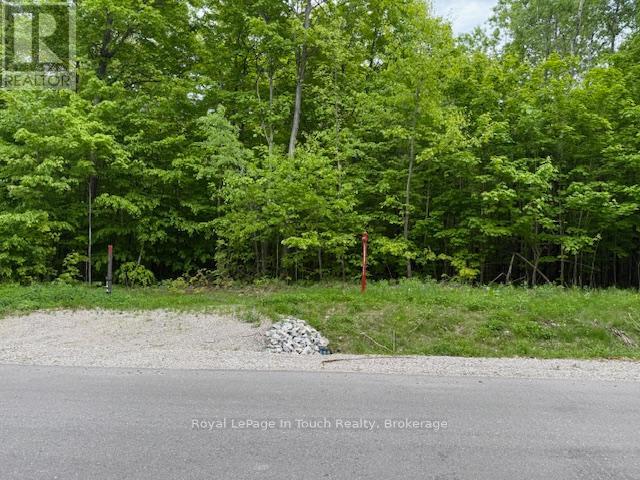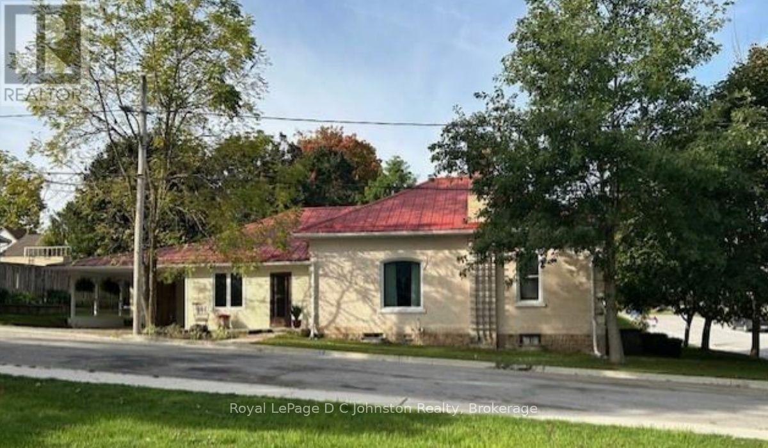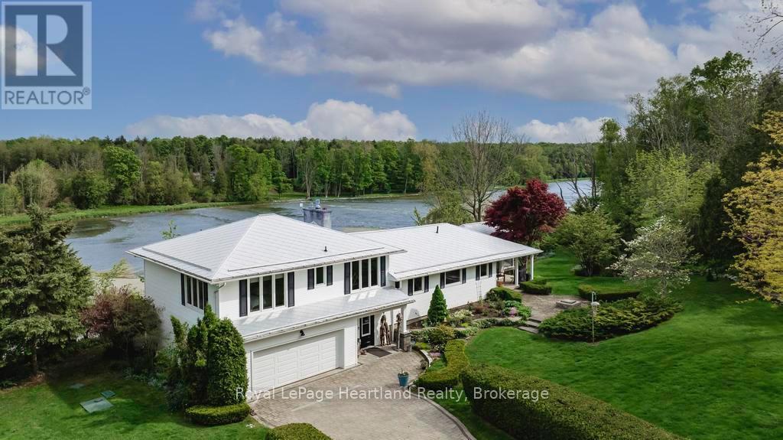475 Woodridge Drive
Goderich, Ontario
The Huron- Presenting a new 1,465 sq ft bungalow that blends modern comfort with the charm of Goderich's waterfront lifestyle. This thoughtfully designed home features two spacious bedrooms, two pristine bathrooms, and attached garage for your convenience. Step outside to a charming covered porch ideal for morning coffees or evening relaxation. Located in Goderich, this home offers unparalleled access to over 1.5 km of picturesque trails connecting three of Huron County's finest beaches. Enjoy leisurely strolls, breathtaking Lake Huron sunsets, and the vibrant community atmosphere of this beloved coastal town. Embrace the opportunity to personalize select finishes and upgrades, making this home truly your own. (id:42776)
Royal LePage Heartland Realty
483 Woodridge Drive
Goderich, Ontario
The Cove is a beautiful hideaway for those looking to enjoy a peaceful retreat or a seasonal escape, with no hassle.The new bungalow model has 1259 square feet of living space featuring two generous sized bedrooms and two full bathrooms. The covered front porch adds an additional 209 square feet of relaxing space to watch the stunning Lake Huron sunsets. This home offers buyers the opportunity to select interior and exterior finishes along with many upgrade options. Ideally located just steps from a spacious park with play equipment, walking trails and minutes from Goderich square. (id:42776)
Royal LePage Heartland Realty
487 Woodridge Drive
Goderich, Ontario
The Lookout, aptly named for its upstairs balcony, allows you to take in the sounds of Lake Huron and the warmth of stunning sunsets. There is also a large covered rear porch with 209 square feet of space-perfect for relaxing or spending time with family and friends. This two-storey family home offers 2258 square feet of beautiful living space, featuring three bedrooms, two and a half bathrooms, and a conveniently attached two car garage. Along with adding the upgrade option of the 2nd floor balcony, you may select other upgrades and materials to personalize your home. This home in the Coast subdivision can be perfectly situated, just a short walk to a large park with a playground, walking trails, and amazing sunset views. (id:42776)
Royal LePage Heartland Realty
117 Wyndham Street N
Guelph, Ontario
Turn your passion for animals into a thriving business opportunity with the sale of My Kitty Café - Ontarios first-ever cat café, ideally located in the heart of Downtown Guelph! This well-established, one-of-a-kind business combines a cozy café experience with a playful cat lounge, offering a welcoming environment for animal lovers and visitors from all over. With a loyal customer base, strong community support, and a successful track record of cat adoptions in partnership with local rescues, My Kitty Café is more than just a business - it's a destination. The café features a charming, themed interior, a fully built-out cat lounge with custom play structures and cozy seating areas, and an operational café space for serving beverages and snacks. The business includes all equipment, branding, website, social media presence, and goodwill - allowing for a seamless transition to new ownership. Profitable and turn-key, this is a rare opportunity to take over a well-loved business with a solid revenue stream, strong brand identity, and tremendous heart and purpose. Continue the legacy, grow the brand, and be part of something truly meaningful. (id:42776)
Real Broker Ontario Ltd.
31 - 3282 Ogdens Beach Road
Tay, Ontario
This brand-new, turnkey Manitoulin Cottage model offers 2 bedrooms, 1 bathroom, and 540 square feet of cozy, move-in-ready living space. Ready for spring occupancy, this cottage is the ideal opportunity to kick off the 2025 cottage season in style. One of the standout features of this cottage is the ability to choose your own lot within the resort, giving you the flexibility to select the perfect spot whether you prefer privacy, water views, or easy access to resort amenities. Inside, you'll find a thoughtfully designed open-concept layout, complete with a fully-equipped kitchen, central air conditioning, and a 36 electric fireplace creating a perfect setting for relaxation and entertaining. Step outside onto the large covered deck and take in the stunning views of Georgian Bay, making it the perfect spot for enjoying the outdoors. Wye Heritage Marine Resort offers 8-month seasonal living with a host of premium amenities, including a heated pool, sports court, restaurant, beach, and boating services. Owners also enjoy a guaranteed boat slip with a 20% discount on slip fees, making this an exceptional seasonal retreat. Don't miss your chance to own a brand-new, fully-appointed Manitoulin Cottage in one of the most desirable locations on Georgian Bay! (id:42776)
RE/MAX By The Bay Brokerage
44 - 3282 Ogdens Beach Road
Tay, Ontario
Located on a premium waterfront lot (#44) with breathtaking views of Georgian Bay, this brand-new 3-bedroom, 1-bathroom Massassauga Cottage offers the ultimate in resort-style living. At 760 sq ft, this spacious cottage is ideally situated close to the sandy beach area and the resorts new private inground heated pool, ensuring you're never far from the best amenities. Designed for comfort and convenience, this turn-key cottage is ready for immediate occupancy, allowing you to make the most of the 2025 cottage season. The open-concept layout includes a cozy living area with a 36 electric fireplace, creating the perfect space to unwind after a day of outdoor adventures. Large windows allow for stunning views of the bay, while the modern kitchen and furnishings provide both functionality and style. Step outside to one of the two covered deck areas to take in the beautiful waterfront view, or stay inside on those hot summer days and enjoy the central air conditioning. Wye Heritage Marine Resort delivers an exclusive, seasonal 8-month experience with an array of premium amenities, including two heated swimming pools, a sports court, restaurant, beach, playground, and a full range of boating services. As a cottage owner, you'll receive a guaranteed boat slip along with a 20% discount on slip fees. This is a rare opportunity to own a premium waterfront retreat in one of the resort's most desirable locations. Don't miss out on this chance to secure your own piece of paradise on the stunning shores of Georgian Bay (id:42776)
RE/MAX By The Bay Brokerage
60 - 3282 Ogdens Beach Road
Tay, Ontario
Set against the picturesque backdrop of Southern Georgian Bay, this 2-bedroom, 2-bathroom Beausoleil Cottage model offers an exceptional opportunity for resort living at its finest. Proudly manufactured in Canada, this move-in-ready cottage is perfect for those eager to take full advantage of the 2025 cottage season. Located on a waterfront lot overlooking the harbour, this turkey cottage provides panoramic views from one of two covered decks. At 718 sq ft, this thoughtfully designed cottage features an open-concept living area, a fully-equipped kitchen, and a cozy yet spacious living room ideal for hosting family and friends. With modern furnishings and top-tier amenities, including central air conditioning and a 36 linear electric fireplace, this cottage is designed for comfort and convenience. Wye Heritage Marine Resort is a seasonal 8-month resort, allowing you to enjoy the best of cottage living from spring to fall. The community offers an abundance of amenities, including two heated swimming pools, sports court (pickleball, tennis, basketball), restaurant, sandy beach, playground, and boating services. Cottage owners are guaranteed a boat slip and receive a 20% discount on their slip fees. This is an exclusive Phase 1 lot, so don't miss your chance to own this prime piece of paradise on Georgian Bay! (id:42776)
RE/MAX By The Bay Brokerage
49 - 3282 Ogdens Beach Road
Tay, Ontario
Set against the picturesque backdrop of Southern Georgian Bay, this 2-bedroom, 2-bathroom Beausoleil Cottage model offers an exceptional opportunity for resort living at its finest. Proudly manufactured in Canada, this move-in-ready cottage is perfect for those eager to take full advantage of the 2025 cottage season. Located on a premium waterfront lot, this cottage provides panoramic views and is just steps from the resorts new private pool. At 718 sq ft, this thoughtfully designed cottage features an open-concept living area, a fully-equipped kitchen, and a cozy yet spacious living room ideal for hosting family and friends. Step outside to one of two covered decks and enjoy your morning coffee while watching the sunrise over the water. With modern furnishings and top-tier amenities, including central air conditioning and a 50 linear electric fireplace, this cottage is designed for comfort and convenience. Wye Heritage Marine Resort is a seasonal 8-month resort, allowing you to enjoy the best of cottage living from spring to fall. The community offers an abundance of amenities, including two heated swimming pools, sports court (pickleball, tennis, basketball), restaurant, sandy beach, playground, and boating services. Cottage owners are guaranteed a boat slip and receive a 20% discount on their slip fees. This is an exclusive Phase 1 lot, so don't miss your chance to own this prime piece of paradise on Georgian Bay! (id:42776)
RE/MAX By The Bay Brokerage
3180 Rd 122
Perth South, Ontario
Half-acre building lot in a quiet hamlet setting. If you've been looking to build but haven't found the perfect lot, this is an excellent opportunity. With a 92-foot frontage and over 250 feet in depth, you have plenty of options for your homes size and design. Conveniently located on the southern edge of St. Pauls, across from the entrance to the park, community centre, baseball diamonds, and soccer fields. It's an easy commute to the amenities of Stratford or St. Marys. Community water service is available. Contact your REALTOR to discuss this opportunity! (id:42776)
RE/MAX A-B Realty Ltd
Lot 24 Voyageur Drive
Tiny, Ontario
Level treed 3/4 acre re-sale lot located in the Settlement of Toanche in Tiny Township, offering the ideal building site for your new dream home. Natural gas, hydro and Bell Fibreline available. The drive to amenities is a short one for groceries, banking, the hardware store, fuel and more. Enjoy the benefits of this location with the OFSCA trail system 5 minutes away, as well as a boat launch, and 2 marinas to choose from. Development charges apply. (id:42776)
Royal LePage In Touch Realty
Sw - 83 3rd Street
Arran-Elderslie, Ontario
Welcome to this charming yellow brick bungalow nestled on a desirable corner lot with mature trees and perennial gardens. This 2 bedroom, 1 bathroom home offers original character with modern updates. From the moment you arrive, you'll appreciate the durability of the metal roof and the convenience of the attached carport, which includes additional tool storage space. Step inside to the spacious mudroom with the exposed brickwork. The updated kitchen is bright and functional, with the added convenience of the laundry area just off the back. The 4 piece bath has loads of storage and both bedrooms are bright and inviting with their large windows. The homes original hardwood floors and woodwork have been beautifully maintained and flow through the whole home. Outside, the backyard features a bunkie or storage shed with electricity, making it ideal for a hobby space, workshop, or extra storage. This home has seen many recent upgrades, including new sewer and water lines, weeping tile and weatherproofing around the foundation, as well as new soffit, fascia, and eavestrough - giving peace of mind for years to come. Whether you're looking for your first home or a cozy downsize, this bungalow has so much to offer. Don't miss your chance to make it yours! (id:42776)
Royal LePage D C Johnston Realty
37001 Millar Street
Ashfield-Colborne-Wawanosh, Ontario
Surround yourself with serene nature and unparalleled views of the beautiful Maitland River. This private, unassuming riverfront property offers a unique blend of history, the Maitland River, and modern comfort. Located in the village of Benmiller, just 10 minutes to Goderich - with incredible sunsets and 3 beaches! Spanning two parcels, this property includes over 7 acres of bushland along the Maitland Trail, and bordering the Falls Reserve Conservation Area, and a acre parcel including the home, spring fed pond and professionally landscaped grounds. The G2G trail is close by, offering cycling and hiking. Whether you're hiking, fishing, kayaking, cross-country skiing, or strolling to the nearby Benmiller Inn, this location offers endless outdoor adventures. The home features: 4 bedrooms, 4 baths, including a primary suite with a walk-in closet, ensuite, and stunning river views. The kitchen offers modern appliances, Caesarstone counters, and a walk in pantry. Hardwood ash floors grace the main living area and Birds Eye Maple floors in the bedrooms. The open living space offers a cozy Valor fireplace and you'll never tire of the views from the expansive windows. The screened in porch overlooks the gardens and river. Additional highlights include an eco-friendly heat pump and diamond steel roof. Heat pump offers heating and cooling. There is an attached double garage plus a detached, insulated double garage with wood stove making an ideal heated workshop. Originally built in 1963 by renowned artist Jack McLaren, this home reflects the spirit of creativity and tranquility. McLaren chose this idyllic location for his residence a testament to its unique allure. This is a truly unique purchase opportunity, hidden along the Maitland River shoreline. (id:42776)
Royal LePage Heartland Realty

