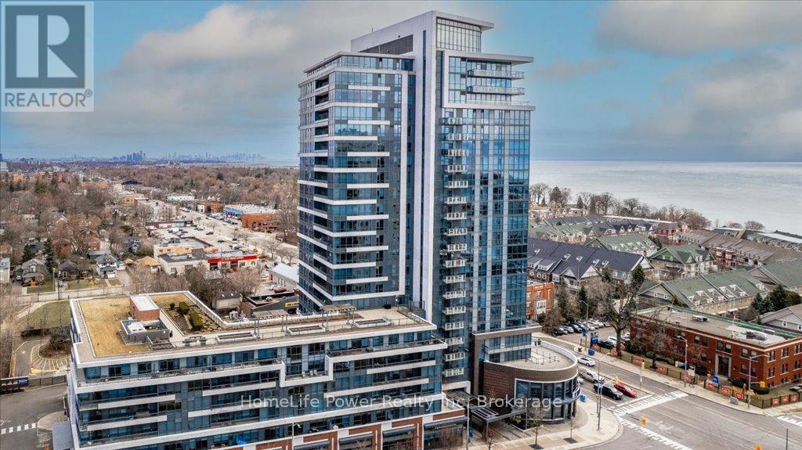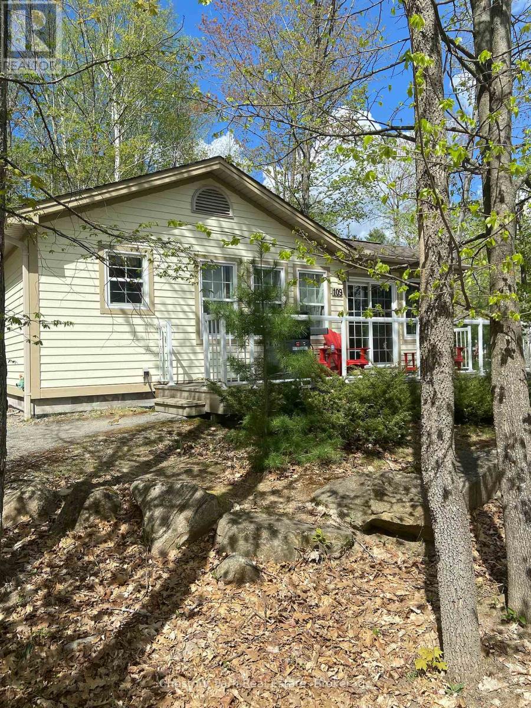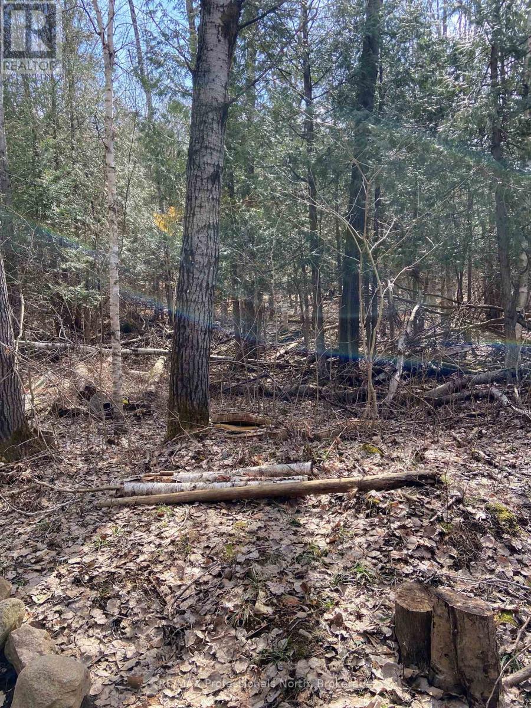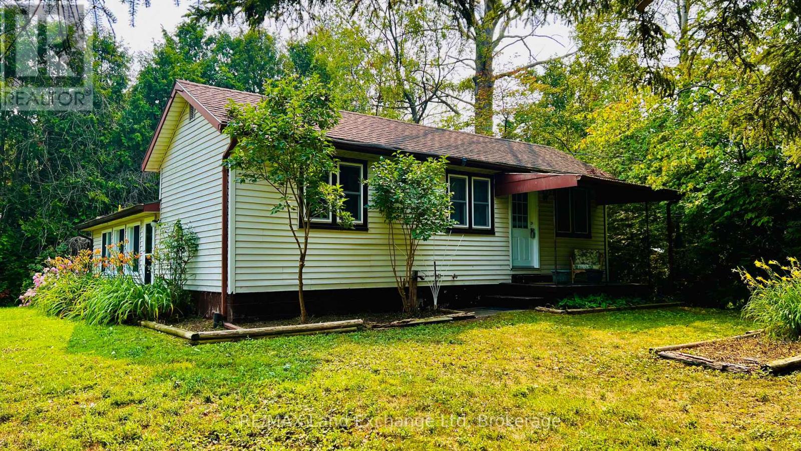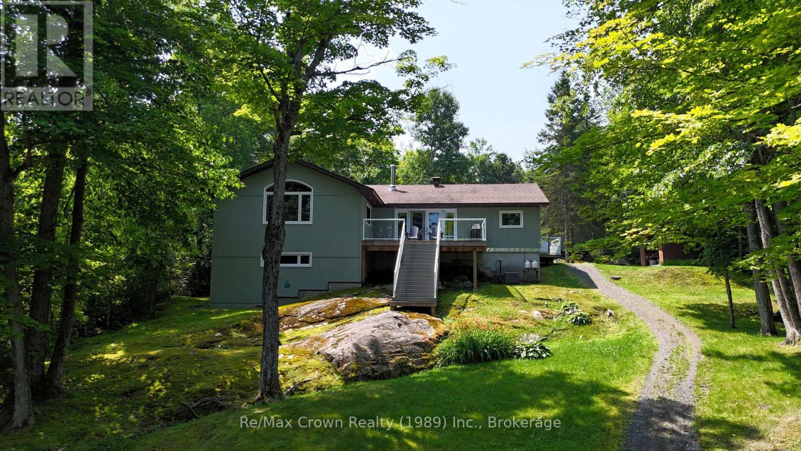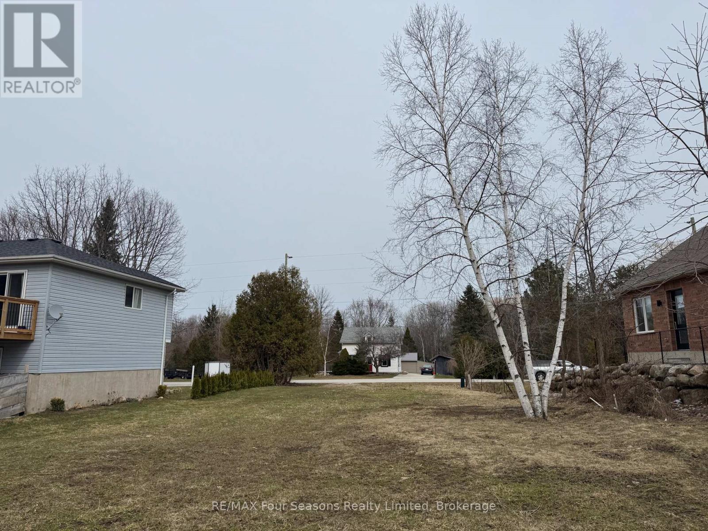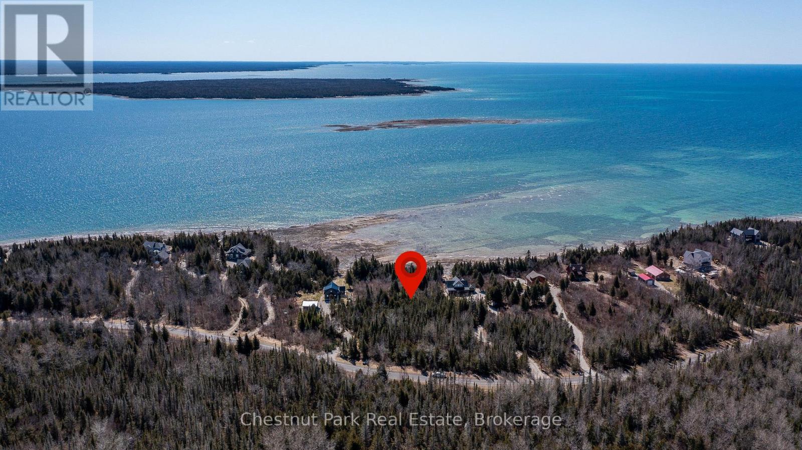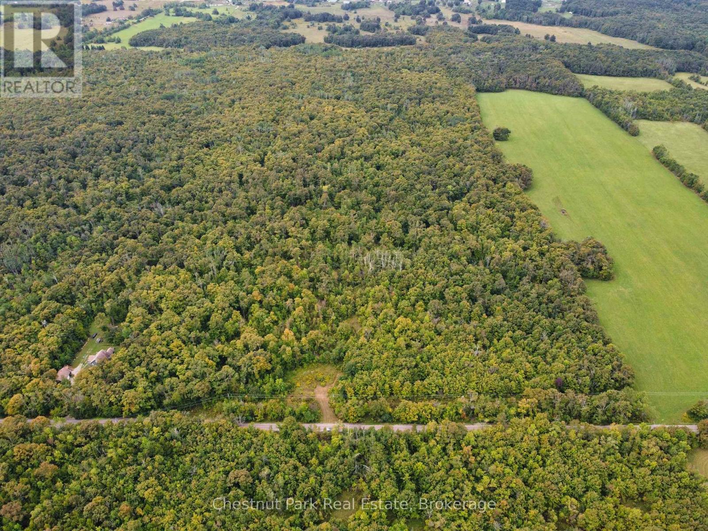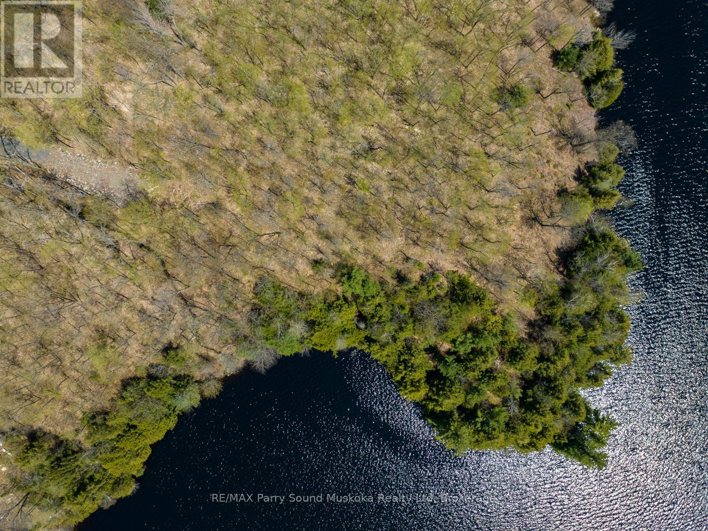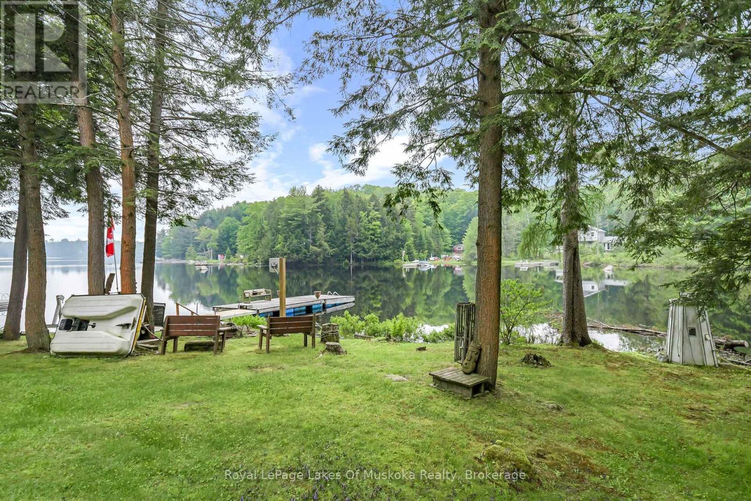2001 - 1 Hurontario Street
Mississauga, Ontario
Welcome to Unit 2001 at 1 Hurontario St, an elegant 2-bedroom + den, 2.5-bath, sub-penthouse, offering unparalleled panoramic views of Lake Ontario, the marina, and the Toronto skyline. This 2,280 sq. ft. luxury residence features a spectacular 612 sq. ft. wraparound terrace, perfect for enjoying breathtaking western sunsets over Port Credits waterfront. Inside, you'll find soaring 10-ft ceilings, gleaming hardwood floors, and a modern chefs kitchen with granite countertops. The spacious open-concept layout is flooded with natural light, thanks to floor-to-ceiling windows that frame the stunning views. The primary suite offers a spa-like ensuite and walk-in closet, while the versatile den is ideal for a home office or additional lounge space. With lots of upgrades, this residence embodies waterfront elegance in a thriving village setting, just steps from boutique shops, restaurants, and the GO Train. Residents enjoy state-of-the-art amenities, including a fitness center, two party rooms, a 24-hour concierge, and a rooftop garden terrace. Don't miss this rare opportunity to own a luxurious waterfront home in Port Credits most sought-after condo residence. Schedule your private tour today! (id:42776)
Homelife Power Realty Inc
63 William Street W
Minto, Ontario
Explore the potential of this spacious vacant lot at 63 William Street West Harriston! With approximately 54 feet of frontage and 82 feet of depth, this property offers a prime opportunity to build your vision in a charming small-town setting. Perfect for a custom home or investment project. Contact your Realtor for more details! (id:42776)
Royal LePage Don Hamilton Real Estate
1052 Rat Bay Rd 109-1 Road
Lake Of Bays, Ontario
Blue Water Acres fractional ownership resort has almost 50 acres of Muskoka paradise and 300 feet of south facing frontage on Lake of Bays. This is NOT a timeshare but some think it is similar. You would own a 1/10thshare of the cottage that you buy and that gives you 5 weeks of use/year. Algonquin cottage 109 has enough parking for up to 5 cars. Ownership also includes a share in the entire complex. This gives you the right to use the cottage Interval that you buy for five weeks per year: one core summer week plus 4 more floating weeks in the other seasons. 109 Algonquin is a 2 bedroom, 2 bathroom cottage. The Muskoka Room is fully insulated for year-round comfort. Facilities include an indoor swimming pool, whirlpool, sauna, games room, fitness room, activity centre, gorgeous sandy beach with shallow water ideal for kids, great swimming, kayaks, canoes, paddleboats, skating rink, tennis court, playground, and walking trails. You can moor your boat for your weeks during boating season. Check-in is on Fridays at 4 p.m. ANNUAL 2025 maintenance fee for 109 Algonquin cottage PER OWNER is $5026 + HST. Core week 1 for this cottage starts on Friday, June 20 and the other 4 weeks for 2025 start(ed) on Feb. 21, May 30, October 17, December 12/25. Ask for the schedule for the coming years, the floating weeks change each year. There is a main floor laundry in the Algonquin cottage. There is NO HST on resales. All cottages are PET-FREE and Smoke-free. Ask Listing Agent for details about fractional ownerships and what the annual maintenance fee covers. Interior photos are of a similar unit but not the exact unit. All furnishings are identical. (id:42776)
Chestnut Park Real Estate
103 - 199 Hope Street East Street E
East Zorra-Tavistock, Ontario
Welcome to 199 Hope Street East unit #103 , in the lovely town of Tavistock. If you are tired of grass cutting, snow removal and exterior home maintenance, then this is one property you do not want to miss viewing. Enjoy a carefree lifestyle with this 1 -bedroom plus den condo unit located on the 1st floor. This well-maintained condo unit located, in a very well-maintained building built in 1993, this apartment condo unit offers approx. 1078 Sq.ft of living space, open concept, 4 appliances, in suite laundry, newer 3 pc bath, sliders off the sun room to an outside patio and and parking. The main condo building offers controlled entry, elevator, exercise room, community room with a kitchen for your large family get togethers, sauna and common lobby area. Plan to enjoy a more relaxing lifestyle, be sure to call to view this great condo today, immediate possession is available. (id:42776)
RE/MAX A-B Realty Ltd
N/a Chelsea Lane
Algonquin Highlands, Ontario
Maple Lake - Deeded Access; 3 Lake Chain - Beech-Maple-Green. This nicely treed one acre lot is just a short walk to the deeded access on Maple Lake, where you can enjoy hours of boating, swimming and fishing. The building site is already cleared for your, just awaiting your new home or summer getaway. This is situated in an area of fine homes, close to West Guilford and approx 15 minutes to either Minden or Haliburton. (id:42776)
RE/MAX Professionals North
82096 Elm Street
Ashfield-Colborne-Wawanosh, Ontario
Affordable lakeside community home or cottage ! NEW PRICE - HOT DEAL ! This compact 2-bedroom, 1-bath raised bungalow is the perfect year-round home, cottage retreat, or investment for future new build. Situated on a spacious double lot, this property includes a detached single-car garage/shed, offering ample storage and work space. Updates including a modern electrical panel, efficient natural gas furnace, and spray foam insulation in the basement for added comfort and energy savings. Nestled in the tranquil lakeside community of Sunset Beach, this home is just a short walk to a quiet sandy beach where you can relax, swim, or enjoy evening sunsets. Located just 5 minute drive north of Goderich, you'll love the convenience of nearby amenities combined with the peaceful charm of lakeside living. An excellent opportunity in a highly desirable location don't miss this one ! (id:42776)
RE/MAX Land Exchange Ltd
RE/MAX Land Exchange Ltd.
108 Murphy Drive
Parry Sound Remote Area, Ontario
Experience the perfect blend of luxury & nature in this beautifully maintained TURN-KEY 3-bedroom, 3-bathroom furnished waterfront home on the serene shores of Jacks Lake. The open-concept living area features a custom kitchen W/quartz countertops, B/I appliances, & a spacious center island. Large windows offer spectacular lake views, while the living & dining spaces boast custom B/I cabinetry, wide plank flooring, & a cozy wood stove. Step through garden doors onto a generous 20'x13'6 composite deck, ideal for entertaining or relaxing while overlooking the lake & your private surroundings.The primary bedroom offers vaulted ceilings, his & hers closets, stunning lake views, & a 4-piece ensuite w/heated tile floor. Two additional bedrooms, a full 4-piece bath, & a convenient 2-piece laundry room complete the main floor. The unfinished lower level provides ample space for a workshop & includes a W/O to the side lot. The well-treed, landscaped lot gently slopes to the water, where you'll find a 22'x14' guest bunkie/sauna W/shower facilities. Enjoy lounging by the lake or on the impressive 56' x 8' floating dock system, taking in the tranquil surroundings & the crown land across the water. A handy woodshed keeps your firewood dry & accessible for the cozy wood stove. The property features a family-friendly shoreline with gently sloping access to the lake, perfect for swimming & water activities. The GenerLink ensures you're prepared for any power outages & the Starlink satellite internet keeps you connected. Located in an unorganized township, you'll benefit from lower property taxes and greater flexibility in land use & development. Jacks Lake is renowned for its exceptional fishing, offering a variety of species such as black crappie, walleye, and smallmouth bass. A 32' x 30' insulated and heated garage with 100-amp service completes this exceptional package, offering everything you need for year-round enjoyment. (id:42776)
RE/MAX Crown Realty (1989) Inc.
0 Union Street
Meaford, Ontario
Fully serviced building lot 53' x 193' in the Town of Meaford ready for building permit application by new owner. Level site with culvert entrance from Union Street. Nice quiet neighbourhood in close proximity to new High School and downtown. (id:42776)
RE/MAX Four Seasons Realty Limited
16 Greenough Point Road
Northern Bruce Peninsula, Ontario
Build your dream getaway in the beautiful waterfront community of Greenough Harbour, located just north of Stokes Bay on Lake Huron. This spacious 1.95-acre lot offers a private, well-treed setting in a gated community, ideal for a vacation home or year-round retreat. Enjoy incredible southwest exposure with panoramic views over Lake Huron and Lyle Island-perfect for watching stunning sunsets over the water. The shoreline here is clean and rocky, perfect for swimming or paddling while enjoying the peaceful sounds of nature all around. Both lot lines have been previously cleared and marked, making it easier to access and explore the waterfront. This growing community is home to a collection of high-quality cottages and custom homes, reflecting a shared appreciation for the area's natural beauty and tranquility. Experience the best of the Bruce Peninsula-privacy, nature, and unforgettable lake views await. (id:42776)
Chestnut Park Real Estate
249 Wrights Crescent
South Bruce Peninsula, Ontario
Welcome to Wrights Crescent nestled in a peaceful, well treed neighbourhood just minutes from the beautiful shores of Georgian Bay. This vacant lot offers a fantastic opportunity to build your ideal home or cottage retreat in one of Ontario's most sought after recreational areas. Located on a quiet crescent with minimal traffic, the property provides privacy, serenity, and easy access to the natural beauty that defines the Bruce Peninsula. The lot is level and well-treed, giving you a mix of open space and mature forest for shade and shelter. Hydro is available at the road, and year round municipal access ensures convenience in every season. Whether you're looking to develop a full time residence or seasonal escape, this property offers the perfect canvas. Enjoy close proximity to Wiarton and several Bruce Trail access points. Boat launches, swimming spots, hiking trails, and local shops are all within a short drive, making this an ideal location for outdoor enthusiasts. Don't miss your chance to invest in a growing area surrounded by nature and a strong sense of community. Wrights Crescent is calling are you ready to answer? (id:42776)
Chestnut Park Real Estate
33 Pauls Bay Road
Mcdougall, Ontario
This newly created 2.81-acre point of land offers exceptional privacy and stunning south and west viewsperfect for sunsets. Located just 15 minutes northeast of Parry Sound, its an ideal setting for your future cottage or year-round retreat. Enjoy excellent access via private road and the peaceful setting of a quiet bay. Please note: HST is additional to the purchase price. A beautiful canvas to build your dream on. (id:42776)
RE/MAX Parry Sound Muskoka Realty Ltd
1019 Lakeshore Drive N
Bracebridge, Ontario
What an amazing property to be enjoyed on Leech Lake!! What you have to understand about this lake is that it is spring fed and it is stocked! It is a fisherman dream!! Now, let's talk about the cottage! It really packs a punch as it offers everything that you need to enjoy lakefront living. It has 2 bedrooms, vaulted ceilings with a wall of glass overlooking the lake, a full bath, stackable laundry and open living spaces. There is a woodstove if you want to have the toasty feeling of warmth that only a woodstove can offer or turn on the PFA furnace. In the summer, we enjoy the natural warm breeze or when its super hot, we turn on the AC. The large front deck will allow space for all to enjoy al fresco dining and relaxing. Overflow guests can enjoy the adequate excess living in the heated upper garage loft. This space is so large that it could easily be divided to give you more bedrooms. This heated garage, built in 2006, is a mans dream come true and has radiant heat in the office area. The property itself is blanketed in perennials, so you just have to allow nature to take over and offer you a plethora of colour all summer long. The gentle slope allows for excellent drainage on the land and ends at the waters edge with a dock that offers about 8 of depth, so dive right in! The cottage has seen a renovation that renewed the roof, windows, updated the plumbing and refreshed the interior. The crawl space is excellent for storage of outdoor furniture. With 119 of frontage and just under of an acre, this is a perfect way to start your family cottaging! (id:42776)
Royal LePage Lakes Of Muskoka Realty

