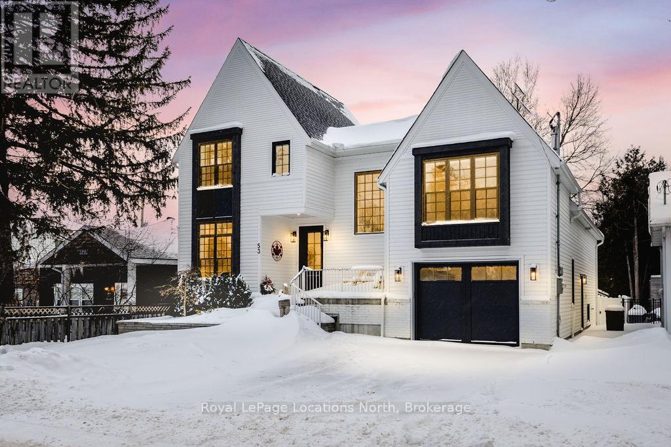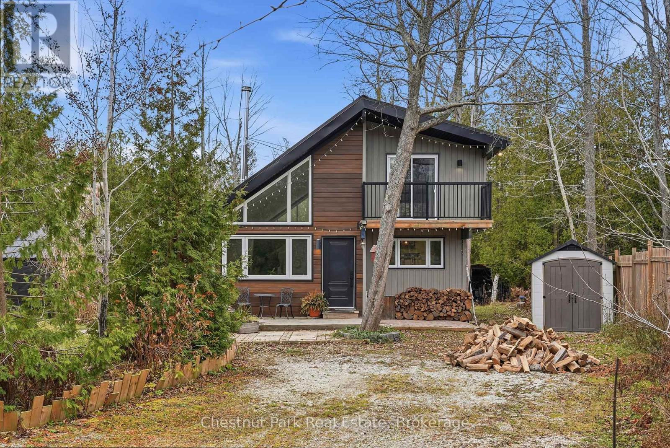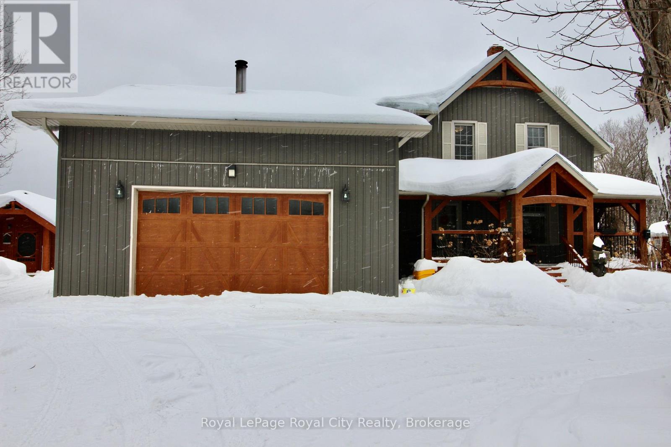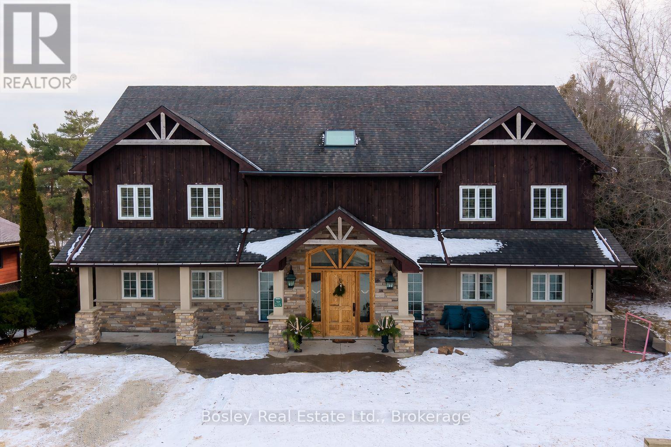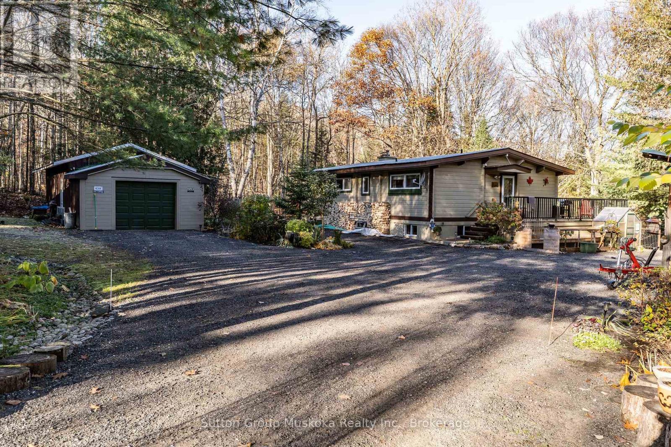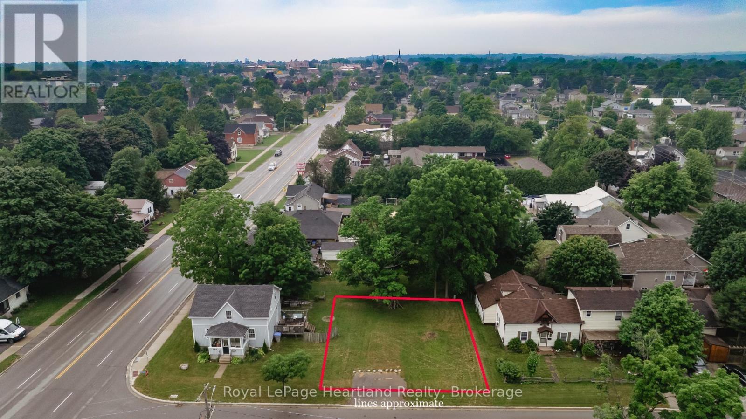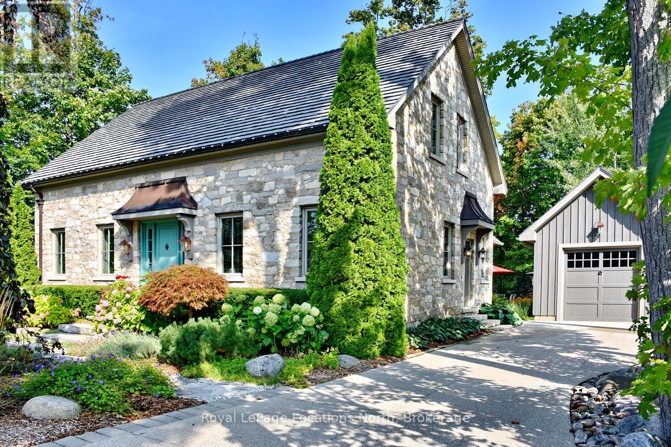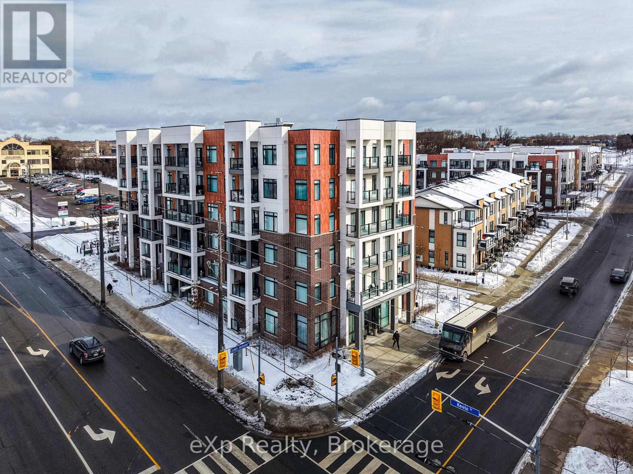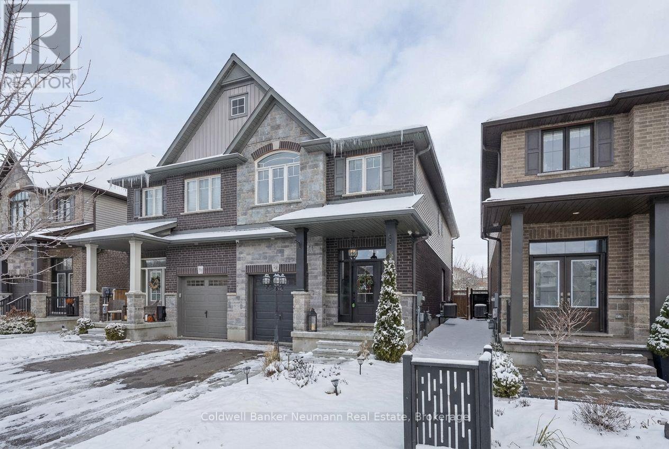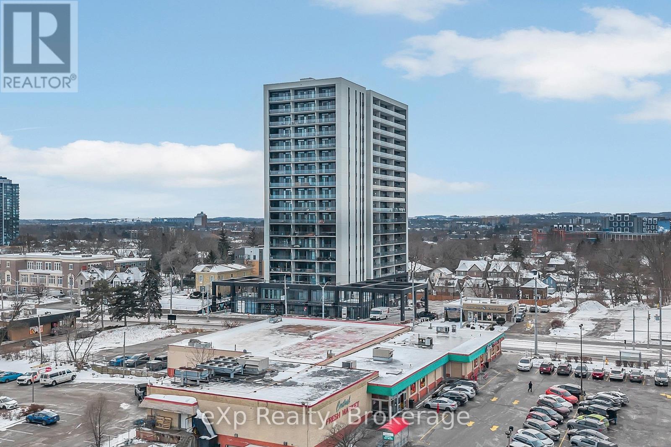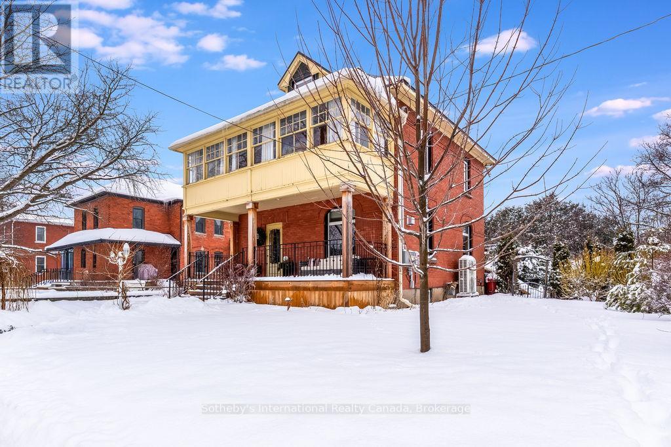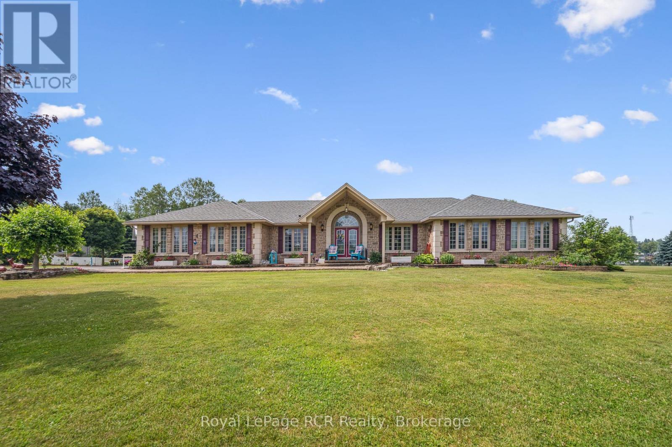53 Niagara Street
Collingwood, Ontario
Fall in love with this spectacular custom-built Vandermeer home just steps from Georgian Bay at Sunset Point, one of the area's most sought-after waterfront neighbourhoods. Offering over 3,700 sq ft of luxury living space, this 3+2 bedroom, 4 bathroom residence blends timeless craftsmanship with elevated modern finishes.Designed with 9-ft interior doors, upgraded hardware, wide-plank white oak hardwood flooring, and soaring 12-ft beamed cathedral ceilings with shiplap and pot lights, the home delivers an airy, open-concept layout ideal for both everyday living and entertaining. The gourmet designer kitchen features a statement centre island, stainless steel appliances, and a wet bar, seamlessly flowing into the dining and family rooms.The main-floor primary suite is a true retreat with a spa-inspired 5-piece ensuite, floating soaker tub, glass shower, heated floors, double quartz vanity, and walk-in closet. A second main-floor bedroom or office adds flexibility for guests or remote work.The upper loft family room and finished lower-level recreation room, both with gas fireplaces, offer multiple living spaces for families or multigenerational living. The basement includes two additional bedrooms, a wet bar, and rough-in for heated floors, making it ideal for guests or extended family.Enjoy summer evenings on the covered back deck, a fenced yard, and direct access from the mudroom/ski locker with inside garage entry, perfect for four-season living near the bay. With three gas fireplaces, central air, central vacuum, and premium finishes throughout, this home offers luxury, comfort, and location in equal measure. (id:42776)
Royal LePage Locations North
324 Bryant Street
South Bruce Peninsula, Ontario
Welcome to 324 Bryant Street, nestled in the sought-after Oliphant area on the beautiful Bruce Peninsula. Just a 2-minute drive to Lake Huron and the popular Oliphant North Beach, this location is ideal for those who love the outdoors. The area is renowned for its shallow, crystal-clear waters, perfect for kiteboarding, windsurfing, sailing, and all kinds of water activities. This charming 3-bedroom, 2-bathroom home offers incredible versatility-perfect for first-time buyers, cottage seekers, or investors looking for a solid opportunity. The home has seen many thoughtful updates that enhance its comfort and charm, including a new metal roof (2025), new chimney stack (2025), and a newly installed fireplace (2025), creating a warm and inviting living space. Situated on a generous 90' x 170' lot, there's plenty of room to enjoy the outdoors or expand. The previous owners even prepared for a 30' x 30' garage with loft, adding a second gravel driveway to accommodate the future build-offering excellent potential for added value. Come experience the peaceful, shoreline community lifestyle of Oliphant and see why this property is worth a closer look! (id:42776)
Chestnut Park Real Estate
314 Cape Chin North Road
Northern Bruce Peninsula, Ontario
Tucked away along the peaceful stretch of Cape Chin Road, 314 Cape Chin Rd is a rare retreat where silence isn't a luxury - it's a way of life. With no immediate neighbours in sight, this property offers the kind of privacy that feels increasingly impossible to find. Here, mornings begin with birdsong and coffee on the porch, and evenings close under a canopy of stars uninterrupted by city glow.The home itself is warm and welcoming, designed for gathering and connection. Spacious yet intimate, it's perfectly suited for hosting family and friends - whether it's summer weekends filled with laughter, holiday dinners that stretch long into the night, or quiet fireside conversations after a day exploring the Bruce Peninsula. Every room invites you to slow down and stay awhile.What truly sets this property apart is the charming on-site store - a quaint and character-filled space brimming with opportunity. Whether you envision a boutique, studio, seasonal market, or simply a creative extension of your lifestyle, this added feature brings both value and versatility. It's a rare blend of residential comfort and entrepreneurial potential, all wrapped into one remarkable offering.314 Cape Chin Rd is more than a home - it's a private haven, a gathering place, and an opportunity waiting to be written into its next chapter. (id:42776)
Royal LePage Royal City Realty
102 Ridgeview Drive N
Blue Mountains, Ontario
Located on a private lane, this architecturally designed chalet offers refined living within walking distance to Blue Mountain Resort and Monterra Golf. Situated on a 1/4 acre lot, this property features a private inground pool, spa amenities including a sauna, wet room, and steam shower, with no additional fees. The spacious foyer leads to a gourmet kitchen with quartz countertops and an oversized island. The main level features a primary bedroom with a luxury ensuite and walk-in closet. The Great Room boasts vaulted ceilings, a stone gas fireplace, and a walkout to a covered deck overlooking the 27' x 40' pool. The side yard provides space for outdoor activities, while the upper level offers 5 additional bedrooms, a 5-piece bathroom, and a sauna. Close to hiking, skiing, and the amenities of Blue Mountain Village, and just minutes from Collingwood, this property offers year-round enjoyment. ** This is a linked property.** (id:42776)
Bosley Real Estate Ltd.
236 Hoodstown Road
Huntsville, Ontario
This waterfront home brags of pride of ownership. Immaculate inside and out, this home is located on a level lot , close to the waterfront AND has a view across the bay of nothing but Muskoka forest. Located in a quiet bay, this spot will see less boat traffic and noise and would be ideal for kids . Fox Lake offers great fishing and is a rare lake that has no public launch. The home offers main floor bedrooms , open concept kitchen, dining and living area while the lower level is completely finished with another bedroom and a bathroom. Like the smell of wood heat ? Enjoy the wood stove in the fall while enjoying the waterfront view. Outside you will find a detached garage , outbuilding and firepit area. Whether its a year round cottage for a family or a place to retire as a home, this place offers ALOT of what Muskoka buyers are looking for. Please see attachment with a long list of improvements . (id:42776)
Sutton Group Muskoka Realty Inc.
Lot At 181 Oxford Street
Goderich, Ontario
This recently severed residential building lot is ideally situated within walking distance to downtown Goderich, providing easy access to a vibrant community filled with shops, restaurants, and local amenities. Just minutes away, you'll find major retailers such as Walmart, Zehrs, and Canadian Tire, ensuring all your shopping needs are met conveniently. The lot measures 60.99 ft x 62.66 ft, offering a total area that is both manageable and versatile for a variety of building designs. The property is zoned R2, allowing for a range of residential development options. This zoning classification supports single-family homes, duplexes, and other residential uses, making it a prime opportunity for those looking to build their dream home or an investment property. This lot presents a fantastic opportunity to build according to your specific needs or capitalize on the growing demand for rental properties in the area. With the favourable location and zoning, you can create a space that enhances your lifestyle or serves as a profitable investment. Don't miss out on this exceptional opportunity to secure a residential lot in a desirable area. Whether you're a first-time homebuyer, an experienced builder, or an investor, this property is perfect for crafting a home or investment that aligns with your vision. (id:42776)
Royal LePage Heartland Realty
107 Stuart Court
Blue Mountains, Ontario
Experience exceptional craftsmanship & timeless elegance in this extraordinary custom-built stone residence, perfectly situated in the prestigious community of Lora Bay in The Blue Mountains. Known for its golf course, private beachfront & year-round recreational amenities, Lora Bay offers a lifestyle of leisure & sophistication, just minutes from boutique shops, fine dining & ski hills. From the moment you step into the grand foyer, you are welcomed by expansive sightlines to the impressive great room, where soaring cathedral ceilings & a magnificent floor-to-ceiling stone wood-burning fireplace set the tone for both refined entertaining & cozy gatherings. Flooded with natural light, the open-concept design seamlessly connects the principal living spaces, creating an inviting atmosphere that balances luxury with comfort. The custom-designed kitchen is truly one-of-a-kind, featuring a striking island with ample seating, bespoke cabinetry & premium finishes that will delight both chefs & entertainers alike. A spacious dining area overlooks the beautifully landscaped grounds, enhancing the homes natural connection to its serene surroundings. The main level primary suite provides a private retreat with generous proportions, a spa-inspired ensuite & thoughtfully designed details that elevate everyday living. Upstairs, 2 beds, office & a full bath offer comfort & privacy for family or guests. The fully finished lower level is complete with 1 bed, full bath & dressing room, a custom wine room & an expansive theatre/family room anchored by a cozy gas fireplace. Beyond the home, Lora Bay offers an unparalleled lifestyle. Residents enjoy access to golf, kayaking, walking trails, a members-only lodge & pristine beaches. Winter brings nearby skiing, snowshoeing & après-ski gatherings, making this community a true 4-season destination. (id:42776)
Royal LePage Locations North
410 - 160 Canon Jackson Drive
Toronto, Ontario
Experience contemporary living in this two-bedroom, two-bathroom residence located in the desirable Keelesdale neighbourhood. Thoughtfully designed with a bright, open layout, this unit showcases expansive windows that flood the space with natural light, and premium finishes throughout. The modern kitchen is outfitted with quartz countertops, ample cabinetry, and high quality stainless steel appliances, along with a convenient in-suite stacked washer and dryer. Generous storage solutions enhance everyday comfort, while the private balcony offers the perfect extension of the living space for relaxing or hosting guests. Residents benefit from a vibrant two-storey amenity building offering a fitness centre, party room, co-working space, BBQ area, pet wash station, and gardening plots. Ideally situated close to shops, transit, and daily conveniences, with easy access to Highways 401 and 400 and walking distance to the Keele Street LRT. An exceptional opportunity not to be missed. (id:42776)
Exp Realty
84 Cutting Drive
Centre Wellington, Ontario
Welcome to 84 Cutting Drive: an upgraded FREEHOLD semi-detached home just steps from the Cataract Trail and walking distance to downtown Elora's historic shops and restaurants. Built by award-winning Finoro Homes, this property's main floor features 9ft+ crown-moulding ceilings, carpet-free flooring, upgraded lighting, granite countertops, and a custom-built-in fireplace. Additional features include upgraded exterior lighting, hardwired security cameras, upgraded checkered garage flooring, a reverse osmosis system, and direct garage access from the main floor. Sliding doors lead to a spacious walkout deck overlooking a fully-fenced, landscaped backyard with low-maintenance turf. Upstairs offers an impressive primary suite with a cathedral ceiling, walk-in closet and ensuite, plus two additional bedrooms, a guest bath, and upper-level laundry. The open unfinished lower level offers great potential, featuring an existing rough-in ready for a future basement apartment or simply additional finished space. Only minutes to downtown Elora and a 7-minute drive from Fergus, this home is an excellent turn-key opportunity for first-time buyers or families seeking a newer build in a beautiful neighbourhood. (id:42776)
Coldwell Banker Neumann Real Estate
306 - 741 King Street W
Kitchener, Ontario
Modern urban living in the heart of Kitchener-Waterloo's innovation district. Ideally located near Google, Sun Life, KPMG, Grand River Hospital, major universities, and highway access, with the ION LRT at your doorstep for seamless travel throughout Waterloo, Kitchener, and Cambridge. This stylish 1 bed, 1 bath, 629 Sq.Ft residence features Scandinavian-inspired design and the InCharge Smart Home System, offering control of lighting, climate, security, and energy usage via smartphone or touch panel. Enjoy heated bathroom floors, keyless entry, high-speed internet, a private terrace, and a European-style kitchen with quartz countertops and integrated appliances. Take advantage of every season on your private 99 Sq.Ft balcony. Premium building amenities include the Hygge lounge with café and fireplace, an outdoor terrace with saunas, communal dining, and lounge areas, plus bike storage, visitor parking, and a private locker-an exceptional opportunity in one of Kitchener's most connected communities. (id:42776)
12 Elizabeth Street W
Clearview, Ontario
Step into this beautifully renovated 1921 Edwardian brick home that sits on a lovely 65 x 165 foot lot. Featuring 4+1 bedrooms, 2 baths, and 2,185 sq. ft.of warm, welcoming living space, this home is brimming with personality. Original solid wood trim, paneled doors, and detailed casings showcase the craftsmanship of a bygone era, adding depth and soul to every room. The main floor offers refinished strip oak hardwood, elegant wainscoting, and a Vermont gas wood stove for cozy evenings. The main floor features a renovated 3 piece bathroom and a brand-new four-season sunroom (2024) which floods the home with natural light and overlooks a fully fenced backyard with fruit trees and perennial gardens perfect for peaceful mornings or summer entertaining. The chef's kitchen, fully renovated in 2024, boasts quartz counters, a double undermount sink, and a crisp ceramic tile backsplash. Upstairs features four spacious bedrooms, a versatile bonus room (library), and a charming three-season sunroom. The finished attic is a private primary retreat with a skylight and loads of natural light. Updates include new windows top to bottom (2019), a heat pump(2024), a steel roof, and a custom Douglas Fir porch (2023). Car lovers and hobbyists will appreciate the heated double-car garage with a heated workshop and a large concrete driveway. Ready for you to move in, fall in love, and make it your own. The fully fenced yard boasts apple and cherry trees, raised garden beds, and a spacious back deck with gas BBQ hookup. The property also includes a solar panel contract generating approx.$3,000/year, which can be assumed or removed. Just a short stroll to the local school and rec center and Creemores shops, cafes, and restaurants! (id:42776)
Sotheby's International Realty Canada
2 Murray Way
Minto, Ontario
Welcome to 2 Murray Way. This 3 + 2 bedroom, 4 bath, all stone bungalow could be what you are looking for. Located in a rural estate subdivision 2 minutes from the prestigious Pike Lake 27 Hole Golf Course. This home features over 5000 sq feet of living space, beautiful gardens, a composite deck, 2 Gazebo's as well as a 24' X 32' shop. Property backs onto Pike Lake. Come and Have a Look. (id:42776)
Royal LePage Rcr Realty

