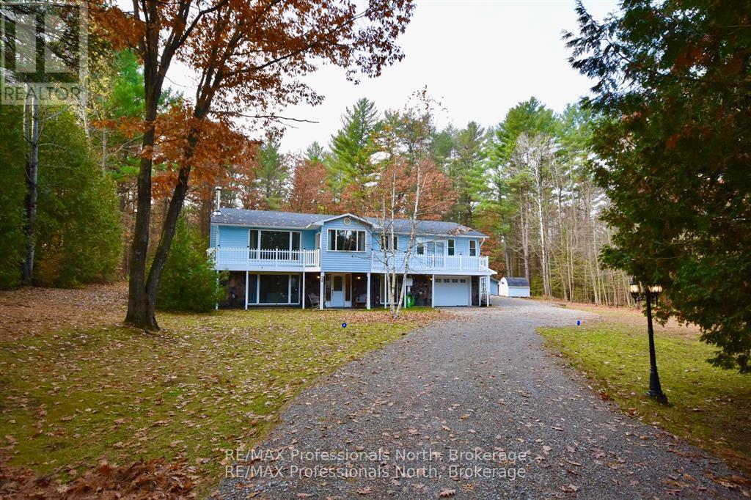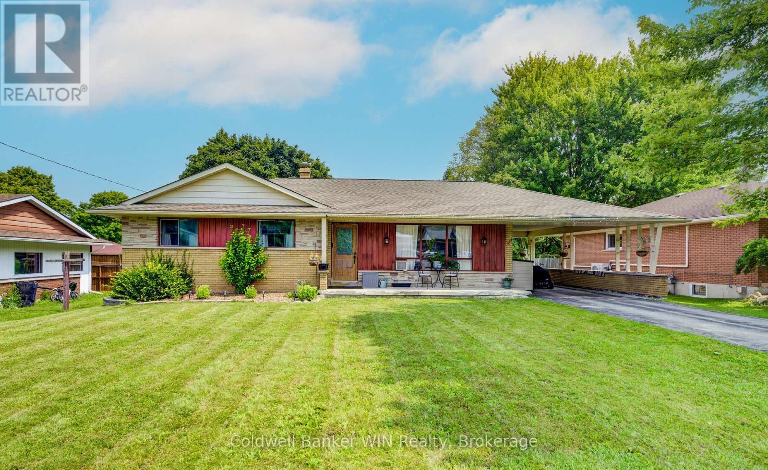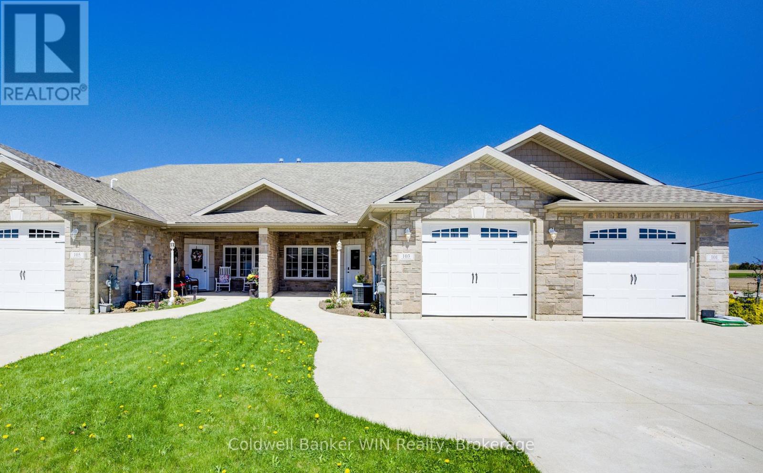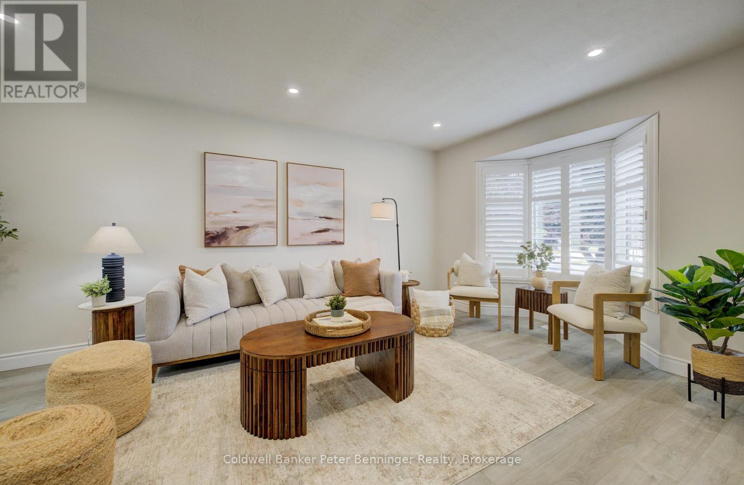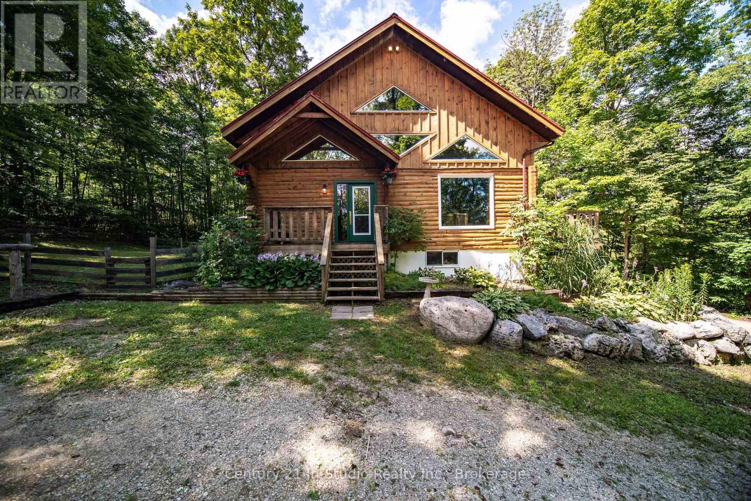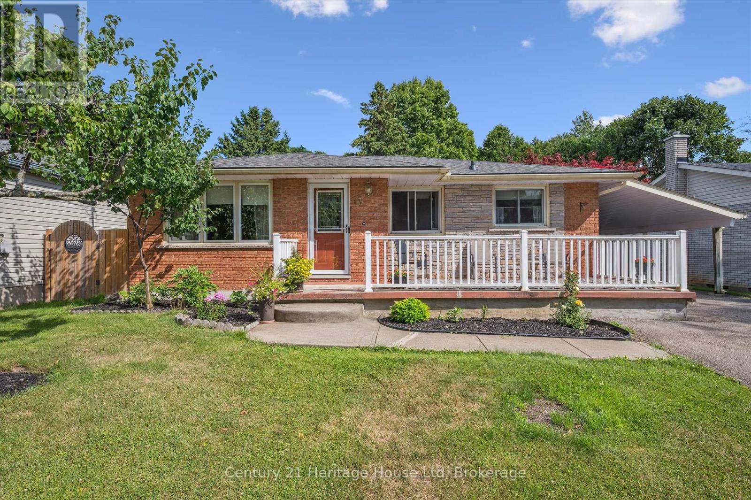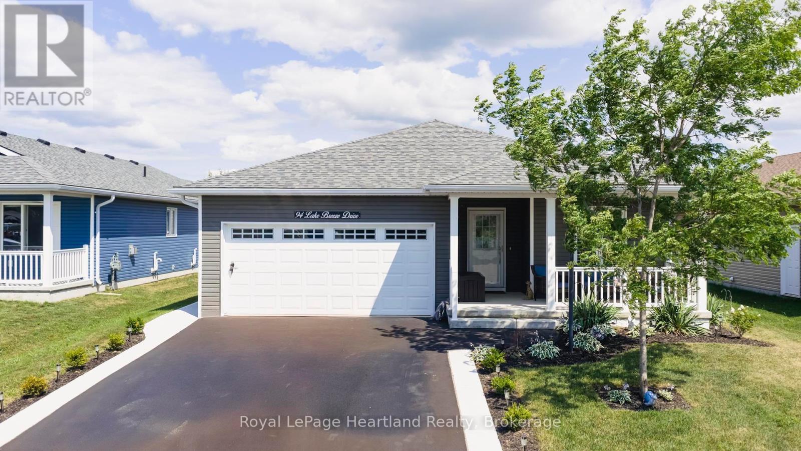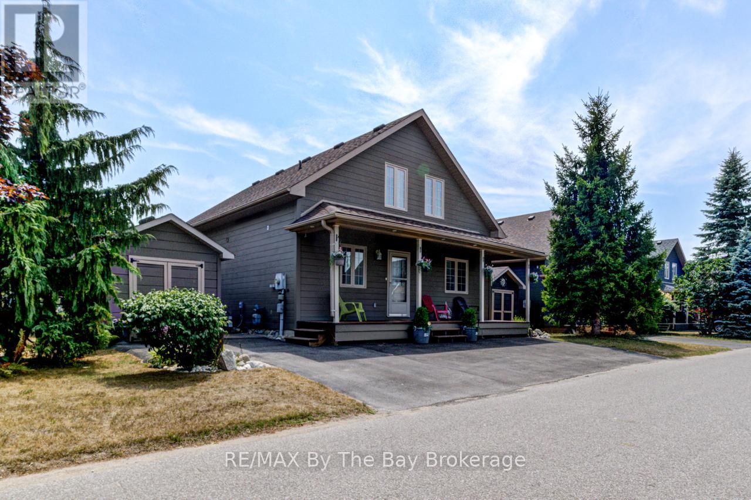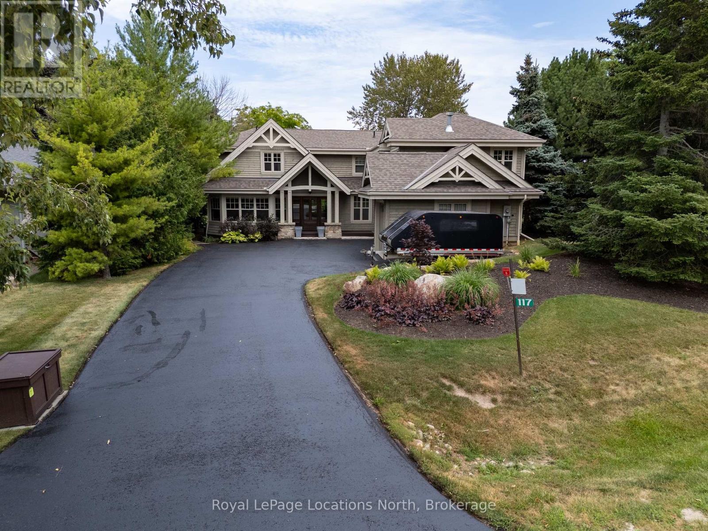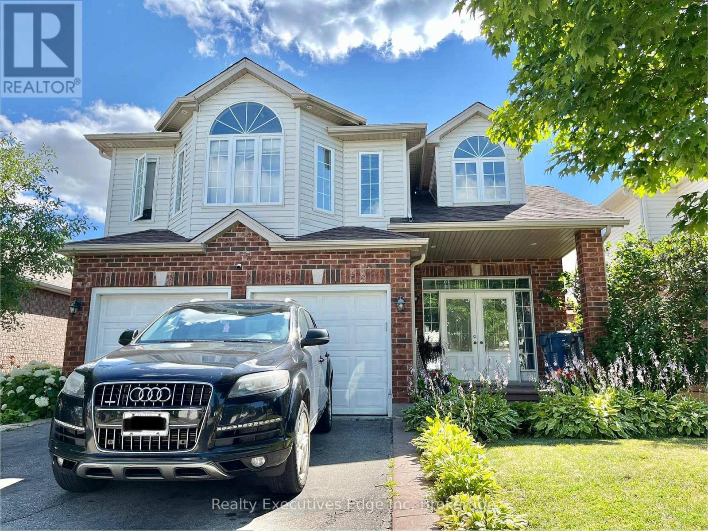20 Coulter Lane
Bracebridge, Ontario
Welcome to this beautiful private home located on a serene, tree-lined property, designed for those who love the charm of Muskoka living with the ease of modern amenities. This custom-built home offers 3+1 bedrooms and 2 bathrooms, providing generous space for family and friends. Step into a bright and airy open-concept layout, where the living room, dining area, and kitchen seamlessly blend together. Sunlight pours in through expansive bay windows, illuminating the hardwood floors that extend throughout the home. A cozy Muskoka room offers the perfect space to unwind and take in the forested backyard, while main-floor laundry adds to the home's convenience. Outdoors, enjoy summer fun in the above-ground pool, or embrace year-round adventure with direct access to nearby snowmobile trails. Start your day with coffee on the front balcony, accessible from the primary bedroom through large double sliding doors and take in the sounds of nature. This home has been thoughtfully updated for move-in-ready comfort, featuring a brand-new furnace (2024), a newly renovated basement bathroom (2024), an updated upstairs bathroom (2024), and an updated pump and pressure tank. Sitting on just under an acre, the private yard offers ample space for outdoor activities, while the detached 2-car garage and storage shed provide plenty of room for vehicles, tools, and recreational gear. This home is located just minutes from HWY 11 and five minutes from downtown Bracebridge, offering the perfect convenience with limited neighbours and backing onto and abundance of forest. (id:42776)
RE/MAX Professionals North
324 Egremont Street N
Wellington North, Ontario
Welcome to this charming and solidly built 1965 brick and stone bungalow, set on an incredible 71.5' x 239' lot. With a large carport and a double-wide, double-deep asphalt driveway, there's plenty of space for family and guests. The backyard is a true retreat private, peaceful, and perfect for everything from gardening to playtime to weekend BBQs. Step inside and feel right at home. The main floor offers a cozy living room, a bright kitchen, which overlooks the rear yard, with adjoining dining space, and three comfortable bedrooms along with a 4-piece bath. The kitchen features a newer fridge (2022) and a dishwasher (2023), making everyday living just a little easier. Downstairs, you'll find even more living space with brand new carpet (2024) in the massive L-shaped family room, complete with a fun wet bar a great spot for relaxing or hosting. There's also a 4th bedroom, a 3-piece bath, and a convenient laundry area. Important updates include a new basement drain pipe and cleanout (2023), gas hot water tank (2021), and a high-efficiency boiler fueled by natural gas (2021), offering reliable and economical comfort throughout the home. With its separate side entrance, the basement offers great potential for an in-law suite or basement apartment, giving you flexibility for extended family or future income. This is the kind of home where memories are made. (id:42776)
Coldwell Banker Win Realty
103 Broomers Crescent
Wellington North, Ontario
Welcome to this beautifully crafted 2-bedroom, 2-bathroom bungalow that offers the perfect blend of style, comfort, and accessible living. Designed with ease and functionality in mind, this home features wide, open spaces ideal for those seeking one-level, mobility-friendly living. The inviting living room boasts soaring vaulted ceilings and a cozy gas fireplace, creating a bright and welcoming space for relaxing or entertaining. The kitchen is a standout with sleek granite countertops and a dream walk-in pantry, perfect for home chefs. The spacious primary bedroom includes a walk-in closet, a private 3-piece ensuite, and sliding doors leading to a concrete patio and tranquil backyard. A second set of sliding doors from the guest bedroom also opens to this peaceful outdoor space. Additional features include gas forced air heat, luxurious gas in-floor heating, and central air for year-round comfort. The large attached single-car garage is fully lined in metal for easy cleaning, and the covered front porch includes a gas line for your BBQ. This home combines practicality, elegance, and accessible design in one exceptional package. (id:42776)
Coldwell Banker Win Realty
262 Scott Road
Cambridge, Ontario
Welcome to this beautifully maintained and updated back split home in the highly desirable Silver Heights neighborhood of Hespeler Village, Cambridge. Thoughtfully upgraded with a newer roof, fresh flooring, modern paint, backdoor, some windows and a fully renovated lower level with stunning 3 piece bathroom, this home is truly move-in ready. Back split homes are celebrated for their smart use of space and natural separation of living areas. With large staggered levels, you ll enjoy enhanced privacy between bedrooms and entertaining spaces, while still feeling connected and open. The layout offers a seamless flow thats perfect for growing families, multi-generational living, or anyone who appreciates a home that feels both spacious and cosy. Inside, you ll find three generous bedrooms and two oversized bathrooms, offering comfort and flexibility for every lifestyle. The bright kitchen opens directly to a charming canopied deck ideal for morning coffee, weekend brunches, or evening gatherings. Step outside to a fully fenced backyard, perfect for kids, pets, or simply relaxing in your own private oasis. Located in a quiet, safe, and family-friendly neighborhood, this home is just minutes from top-rated schools, parks, trails, and all the amenities you need. Whether you're starting a new chapter or settling into your forever home, this property offers the perfect blend of style, function, and location. Homes like this in Hespeler Village don t come around often. Book your private showing today and experience the comfort, convenience, and charm of Hespeler living! (id:42776)
Coldwell Banker Peter Benninger Realty
415198 Baseline Road
West Grey, Ontario
Discover this large 4-bedroom, 3-bathroom log home on a private 4.5-acre property situated on a quiet street surrounded by mature trees. Step inside to a bright, open-concept main level featuring vaulted ceilings with exposed beams and sunlit living and dining areas. The kitchen is ideal for family gatherings, and the main floor includes three bedrooms and a 4-piece bathroom. The upper-level loft serves as a private primary suite, complete with a 3-piece ensuite featuring a jet tub. A spacious second family room can function as a games area or home office, offering flexible living space.The full walk-out basement extends your living area with a separate entrance. It includes two storage rooms, a recreation room with a pool table, a 3-piece bathroom with a shower, a laundry/utility room, and a root cellar, making it suitable for multigenerational living or rental income.Entrepreneurs will appreciate the impressive 650 sq. ft. commercial kitchen addition, fully inspected and approved for a catering business (zoned for home occupation). Equipment available for purchase separately.Enjoy peace and privacy from three decks overlooking the fenced backyard, which features a quarter-acre garden, fire pit, forested trail, and meadow path. The barn is ready for hobbies or livestock, complete with hydro, water spigot behind barn, three stables, storage/workshop space, and a two-acre fenced pasture with gates.Recent updates include new windows, a refinished exterior, a metal roof, new doors, central air, mini-split heat pumps, and a sump pump.Outdoor enthusiasts will love the nearby 300-acre Saugeen Conservation Area and Townsend Lake public access just three minutes away. Markdale and Durham are only 15 minutes away, providing access to in-town amenities.Whether you dream of raising a family, starting a hobby farm, or running a business from home, this property is move-in ready! (id:42776)
Century 21 In-Studio Realty Inc.
17 Dalebrook Place
Guelph, Ontario
This well built and well maintained 3 bedroom Bungalow is ready for its new owner. The main level features hard wood floors throughout, large eat-in Kitchen, living room and 3 nice size bedrooms. The partly finished basement has a recroom, bonus room and a 3pc bath for some extra living space. The house also has a side entrance to the basement which would allow for endless opportunities. Outside you will find a large driveway with room for 5 cars, a carport and a private pool sized back yard. Book your showings today!! (id:42776)
Century 21 Heritage House Ltd
208 - 20 Museum Drive
Orillia, Ontario
Welcome to The Villages of Leacock Point, one of Orillia's most cherished retirement communities ideally situated in the heart of The Sunshine City! This rarely available, beautifully upgraded 1,525 sq ft condo offers a bright, open-concept layout and a lifestyle thats second to none.Step outside to the scenic Lightfoot Trail or stroll to Tudhope Park and Beach just moments away. Enjoy a bike ride or a relaxed walk to the picturesque Port of Orillia and vibrant downtown core, home to waterfront festivals, unique shops, and charming restaurants.Inside, this sun-drenched suite features wall-to-wall windows and patio doors that lead to a generous balcony perfect for unwinding on warm summer evenings. The oversized primary bedroom includes a 4-piece ensuite with walk-in tub and separate shower, while the second bedroom boasts a 3-piece bath and convenient in-suite laundry.This meticulously maintained building offers everything from secure underground parking and elevator access to a games room, bike storage, private lockers, and even a full hobby shop for the creative soul. On the bus route for convenience, and just minutes from all essentials.This unit is loaded with upgrades too many to list here! A full list is available in the detailed document provided with the listing.Dont miss this rare opportunity to live in a premium condo surrounded by nature, community, and charm. Book your private viewing today! (id:42776)
Royal LePage Quest
94 Lake Breeze Drive
Ashfield-Colborne-Wawanosh, Ontario
Welcome to your new home in a vibrant Parkbridge lifestyle community, where quality living meets affordability in a friendly, professionally managed neighbourhood. This beautifully designed two-bedroom, two-bathroom home offers everything you need on one level, with a bright, open-concept kitchen, dining, and living area thats perfect for everyday comfort and entertaining family or friends.This home is fully wheelchair accessible. You'll move with ease throughout every room thanks to thoughtful design choices that prioritize accessibility and convenience.Over $60,000 in premium upgrades add both style and function to this exceptional property. Enjoy a spacious walk-in closet with custom shelving, railings on the rear deck for safety, and a handrail on the front porch to assist with mobility. Additional upgrades include a garage ramp, concrete sidewalk leading to the garage, and concrete curbs ensuring a smooth and safe entry to your home from every angle.Whether you're downsizing, planning for retirement, or simply looking for a modern, low-maintenance home, this property offers accessible, comfortable living with all the benefits of a caring, engaged community. Don't miss the chance to experience everything Parkbridge has to offer contact us today to schedule your visit. (id:42776)
Royal LePage Heartland Realty
47 Madawaska Trail
Wasaga Beach, Ontario
Quite possibly one of the finest 'Muskoka' Models you'll find in the sought-after, gated family community of Wasaga CountryLife. This beautifully updated 1.5-storey, four-season wood chalet offers 1,635 sq/ft, including bonus sunroom with 278 sq/ft of luxurious living space backing onto scenic Lake Wasaga, providing peaceful water views. Located just a short walk to the shores of Georgian Bay, this 3-bedroom, 2-bathroom retreat features vaulted tongue-and-groove pine ceilings and an open-concept kitchen, dining, and living area anchored by a cozy gas fireplace. Enjoy the spacious 10' x 27' sunroom and adjoining sun deck both perfect for relaxing or entertaining while overlooking the pond. Tastefully updated since its original 2006 build, this home includes newer appliances (including an induction stove with double oven), wood laminate flooring, central air, a paved driveway, and extensive landscaping. As part of the resort community, residents have access to a wide range of amenities including indoor and outdoor pools, a splash pad, pickleball and tennis courts, a sandy beach area, and play grounds all nestled in a beautifully treed, secure setting. (id:42776)
RE/MAX By The Bay Brokerage
117 Camperdown Court
Blue Mountains, Ontario
Camperdown - Perched on a ridge with breathtaking views of Georgian Bay. This stunning property features 5 bedrooms and 4.5 bathrooms, including a main floor bedroom for added convenience. The open-concept kitchen, dining, and living area boasts large vaulted ceilings and expansive views, perfect for entertaining. The finished lower level includes a rec-room, an additional bedroom, a 3-piece bath, and a relaxing sauna. A double car garage provides ample parking. Nestled on a quiet cul-de-sac, this home is ideally located between Georgian Peaks and the Georgian Bay Club, and just minutes from skiing, golf, the Georgian Trail, Thornbury, and all the area's amenities. (id:42776)
Royal LePage Locations North
4 Davis Street
Guelph, Ontario
Welcome to 4 Davis St, a 5 bedroom, 2.5 bathroom home for a large family! Features includes stamped concrete entryway, fully fenced backyard, large lot (40'x118'), French Doors, two storey high entrance foyer ceiling, main floor bedroom, hardwood flooring in the family room, hardwood flooring in the large dining room, hardwood stairs to the upper floor. Large kitchen with rich, dark cupboards, stainless steel appliances, portable island and the list goes on... This is a great place to call home and at a great price. Don't miss this one! (id:42776)
Realty Executives Edge Inc
1101 Greenwood Point Road Ne
Muskoka Lakes, Ontario
Your Year-Round Lake Muskoka Getaway Where Comfort Meets the Cottage Dream. Welcome to lakeside living at its best. This 4-bedroom, 4-bath home or cottage has everything you need for a relaxed, year-round escape vaulted ceilings, an open-concept layout, a custom kitchen with granite countertops, and a fully finished walkout lower level with stunning views of Lake Muskoka from every angle. The lower level also features radiant in-floor heating, adding extra comfort during the cooler months. The level lot is beautifully landscaped, with classic Muskoka granite outcrops, sloping gently to 210 feet of pristine shoreline just steps from the house. Enjoy both deep water off the dock for diving and swimming, and a sandy, shallow entry that's perfect for kids or launching a paddleboard. There's even a lakefront waterfall feature, adding a peaceful, spa-like ambiance to this stunning setting. Spend your days on the water and your evenings on the expansive rooftop deck above the two-slip boathouse. Its the perfect spot to entertain, unwind, and enjoy the sunsets. Bonus: A newly built, four-season coach house on a full foundation, featuring vaulted ceilings, a cozy stone propane fireplace, two bedrooms, and its own garage ideal for guests, in-laws, or your private retreat. With generator backup, a two-car garage, easy year-round access, and thoughtful touches throughout, this property comes fully furnished and move-in ready it's more than a cottage, its your new favorite place to be. (id:42776)
Chestnut Park Real Estate

