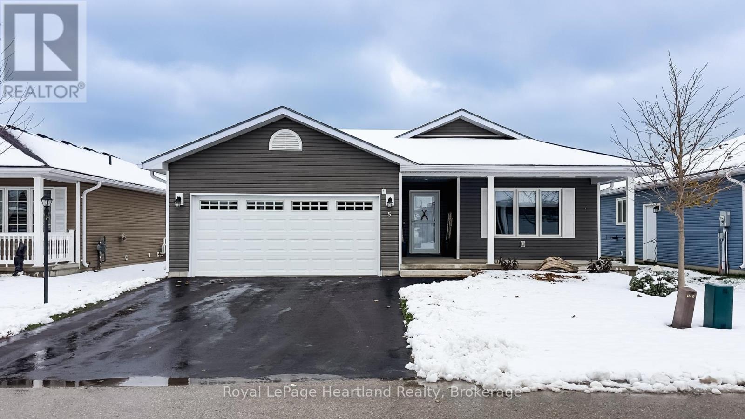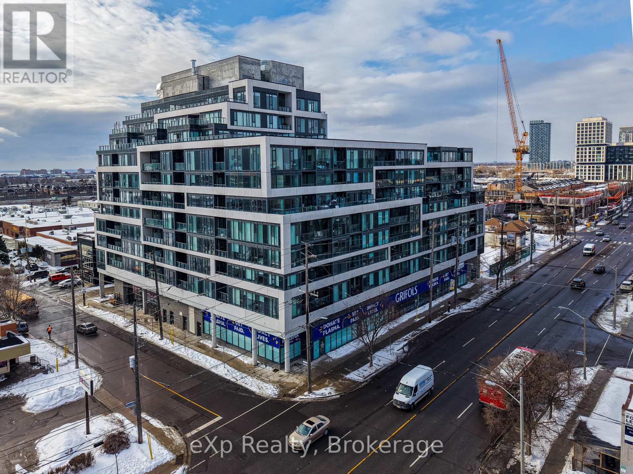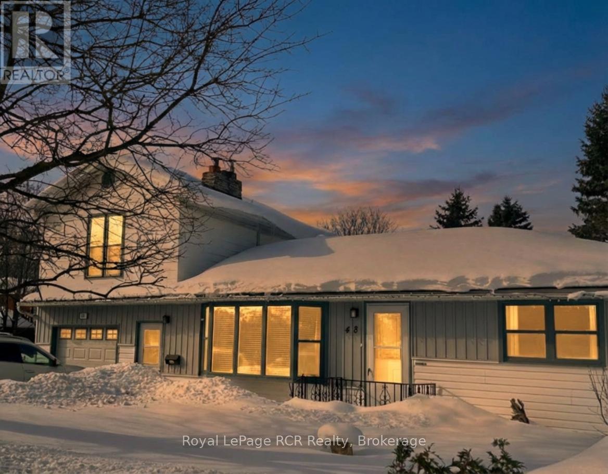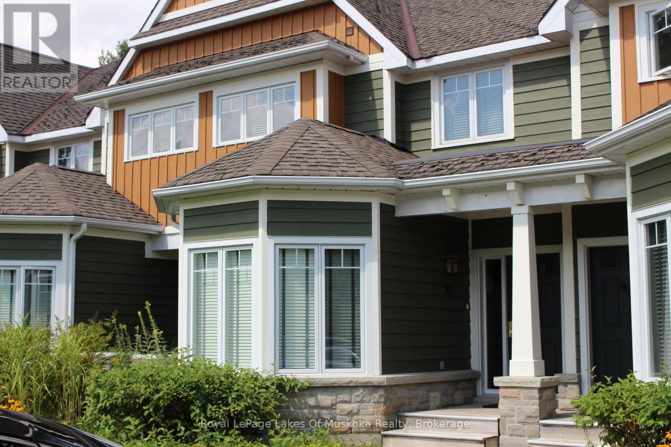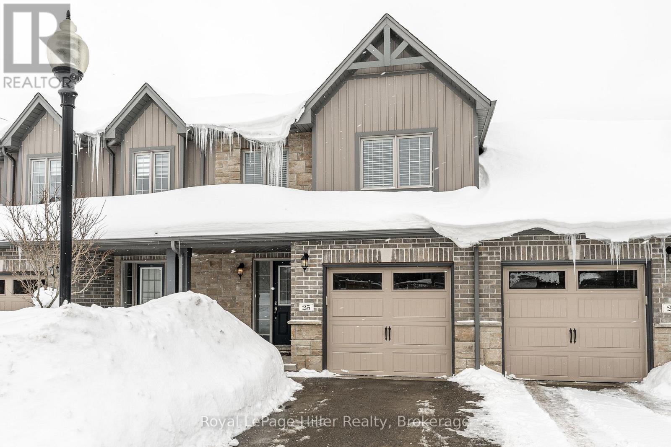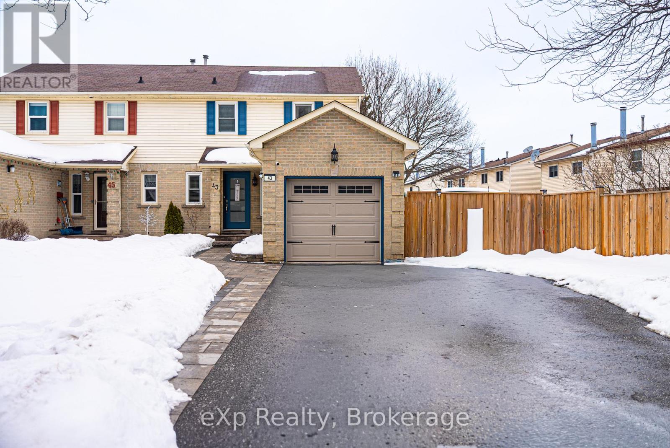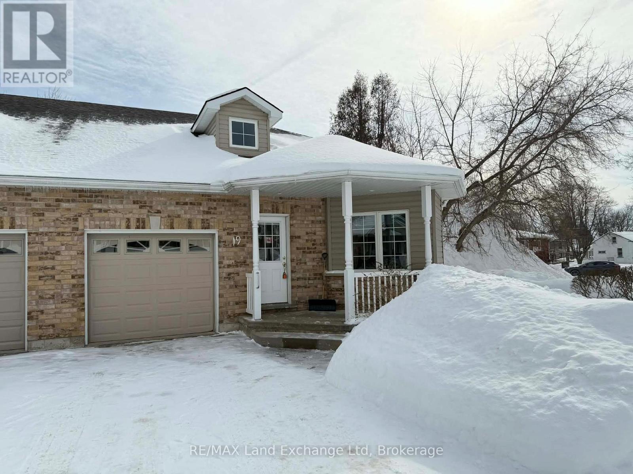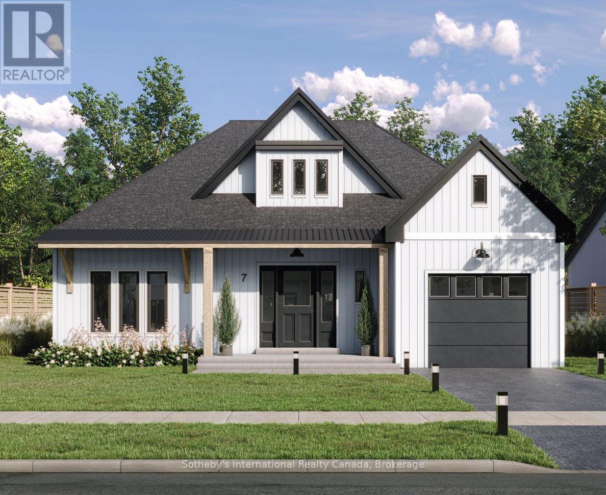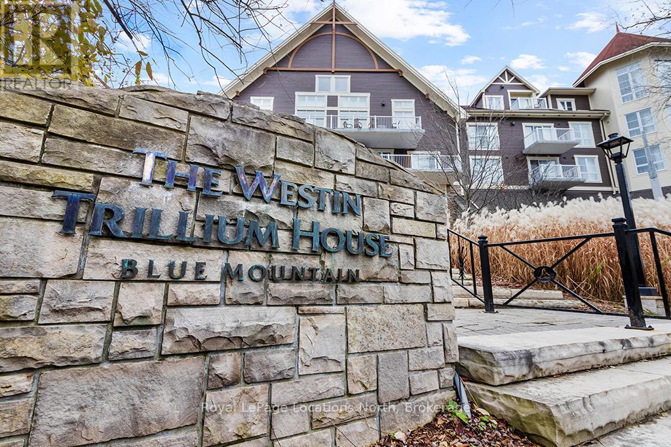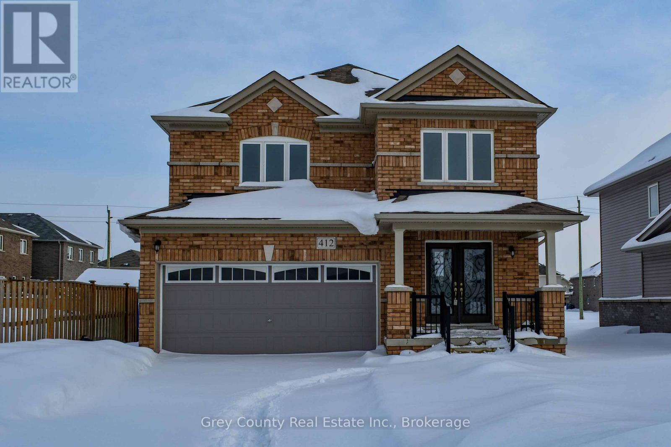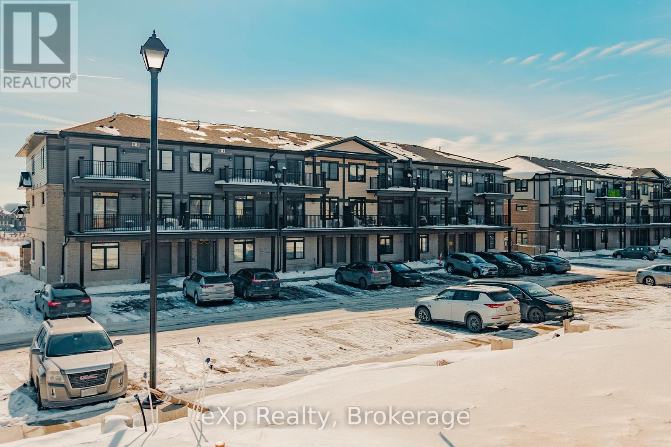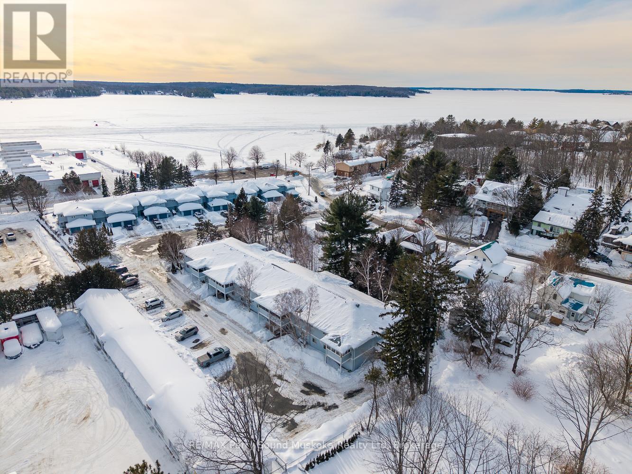5 Windward Way N
Ashfield-Colborne-Wawanosh, Ontario
When proximity to Lake Huron sunsets, the beach, and community matters, wait no longer! This Lakeside with sunroom model is located in The Bluffs on Huron, offering a full crawl space for storage and a range of upgrades no longer available in later builds. The foyer is a welcome entrance with space right off the attached 2 car garage and main door where you have a full sized closet, room for an entrance table and bench to take your footwear off. A crisp white kitchen dazzles the critical eye featuring quartz countertops including the island and a custom oversized side table/hutch with matching quartz. Additional highlights include upgraded appliances, a pantry, crown moulding, pots-and-pans drawers in the island, undermount lighting, tiled backsplash, an oversized kitchen window, and a glass corner cabinet. The living room is a welcoming room with a gas fireplace with a tile inset, the perfect spot for snuggling in on the chilly evenings. The sunroom is a fantastic space for a second sitting room or alternative dining space. Take note of the upgraded interior doors and custom blinds which elevate the feel of the home.The Lakeside with Sunroom layout offers a generous guest bedroom and a main bathroom positioned at the front of the home. The privately located primary suite includes an ensuite with a 5' shower and a spacious walk-in closet. Outdoors, relax on the deck or install a hot tub on the concrete pad between the deck and garage, both with privacy fencing. Residents enjoy access to an 8,000-square-foot clubhouse featuring an indoor pool, gym, sauna, gathering rooms, and stunning views of Lake Huron, as well as pickleball courts and a dog park. All of this is just minutes from Goderich and local golf courses. (id:42776)
Royal LePage Heartland Realty
209 - 859 The Queensway
Toronto, Ontario
Situated in the lively Stonegate-Queensway neighborhood of Etobicoke, this charming property offers the best of both worlds. An urban vibe with the tranquility of suburban living. Just a short walk from a variety of amenities, including the QEW, TTC, shopping centers, movie theatres, parks, and an array of restaurants, its perfectly positioned for convenience and leisure. The home is only minutes away from Humber Colleges Lakeshore Campus, Highway 427, Mimico GO Station, and Sherway Gardens Shopping Centre, ensuring seamless access to major transportation routes. The outdoor space is a true sanctuary, featuring a beautifully landscaped garden, a cozy lounge area, and an outdoor games room with lawn bowling lanes, offering a peaceful retreat right at your doorstep. Inside, the home is well-designed with a spacious living room, perfect for relaxation and entertaining, while the adjoining dining room provides an inviting space for family meals. The kitchen offers ample room for cooking and casual dining. A versatile den adds additional space that can easily be transformed into a home office or reading nook. The main bedroom is generously sized, offering comfort and a peaceful retreat, while the two 3-piece bathrooms ensure convenience for residents and guests alike. This is an ideal home for those seeking a balance of modern amenities and a peaceful, well-connected neighborhood in one of Etobicokes most sought after areas. (id:42776)
Exp Realty
48 4th Avenue W
Owen Sound, Ontario
Great Home, Big Lot, Even Better Location! Sitting pretty on a large corner lot, this home gives you space to breathe inside and out. Whether you're chasing kids, tossing a ball with the dogs, or just relaxing with friends, this yard has you covered. Inside the home, its warm and welcoming. Filled with natural light, this home just feels comfortable the moment that you walk in. And...with parks, schools and amenities close by you couldn't ask for anything more. Features include a fully fenced in back yard, 10x10 shed with hydro, gas BBQ line, wood burning fireplace, Safe Step walk in tub, primary suite with private bathroom, laundry & balcony. There is a water filtration system, which was installed in 2019 (One Green filter), and a brand new roof (Nov 2025). (id:42776)
Royal LePage Rcr Realty
V 7 W 6 - 1020 Birch Glen Road
Lake Of Bays, Ontario
Experience carefree Muskoka living with Villa 7, Week 6 at Landscapes, a beautifully appointed 3-bedroom fractional ownership villa set on 19 acres of natural woodland on the shores of Lake of Bays. Week 6 is a wonderful a perfect time to enjoy beautiful sunny days, fresh green forests, and peaceful lakefront living at the height of summer. It's an ideal opportunity to boat, swim, relax on the dock, or simply unwind and take in the beauty of Muskoka. Villa 7 offers spacious, open-concept living with quality finishes throughout. The gourmet kitchen flows into the dining and living areas, creating a welcoming space for family and friends to gather. There are three generous bedrooms, including a primary suite with its own ensuite, and a total of three full bathrooms, providing comfort and convenience for everyone. A charming Muskoka room and private outdoor deck allow you to fully enjoy the natural surroundings, whether it's morning coffee or evening sunsets. The villa is fully furnished and completely turnkey - just arrive and enjoy .Ownership at Landscapes includes exceptional amenities, including a lakeside outdoor pool, private docks on Lake of Bays, a beautiful sandy waterfront, and a recreation centre for gatherings and activities. The 19-acre property offers wooded walking trails and a peaceful setting that feels miles away from it all. Located just minutes from the village of Baysville, and an easy drive to Huntsville and Bracebridge for shopping and dining, the property is also close to Algonquin Provincial Park for hiking and canoeing adventures. With ski hills nearby in Huntsville, Landscapes is truly a four-season destination. Enjoy all the pleasures of cottage ownership without the maintenance - Villa 7, Week 6 is your opportunity to experience Muskoka the easy way. 2026 weeks are March 1st, May 1-th, August 2nd, October 11th and November 29th. Fees are paid in November and include everything except personal items (id:42776)
Royal LePage Lakes Of Muskoka Realty
25 - 55 Harrison Street
Stratford, Ontario
Welcome to this well-appointed townhouse condo on a quiet street near the Stratford Golf & Country Club. The main level offers a spacious front foyer with convenient 2-piece bath, flowing into an open-concept living, dining, and kitchen area. Step out to the elevated deck overlooking green space with sunset views.Upstairs features three bedrooms, including a generous primary suite with walk-in closet and 4-piece cheater ensuite. The upper-level laundry room is thoughtfully designed with washer, dryer, and utility sink for added convenience.The lower level remains unfinished with a walk-out covered concrete patio. This unfinished area provides a clean slate to create the space you need; a rec-room, home gym, office, or additional living area. Complete with an attached single-car garage, plus single driveway parking, and visitor parking just across the road. Shows well and ready for its next owners. (id:42776)
Royal LePage Hiller Realty
43 Kipling Crescent
Ajax, Ontario
Welcome to 43 Kipling Cres in sought-after South Ajax, just steps to the lake. This fully renovated home sits on a rare oversized corner lot with a 4-car driveway. Main floor features wainscoting, crown moulding, hardwood floors, pot lights, and a gourmet kitchen with quartz counters, custom backsplash, and stainless steel appliances. Walk out to a private backyard with a two-tier deck, gas BBQ hookup, gazebo, and above-ground pool. Upstairs offers a spacious primary with 4-pc ensuite, plus two additional bedrooms and full bath. (id:42776)
Exp Realty
19 - 855 Princes Street N
Kincardine, Ontario
Welcome to your new sanctuary in this charming two-bedroom, three-bathroom condo. This thoughtfully designed home features a versatile loft that can easily be transformed into a third bedroom, offering additional space for guests or a home office. The open layout creates a warm and inviting atmosphere, perfect for both relaxing and entertaining.One of the standout features of this property is the full unfinished basement, complete with a bathroom rough-in. This area presents an excellent opportunity for customization, allowing you to create the space that best suits your lifestyle-be it a recreation room, additional storage, or a personal gym.Recent upgrades include a brand new furnace and hot water heater, both installed in 2024, ensuring that you will enjoy energy efficiency and reliability for years to come. Maintenance is a breeze, as the condo board takes care of snow removal, lawn care, and landscaping, allowing you to focus on what truly matters-your comfort and peace of mind.For added convenience, the condo includes an attached garage, providing easy access to your home while keeping your vehicle protected from the elements. With main floor living and a private location, this condo offers the ideal blend of accessibility and tranquility. Don't miss your chance to make this beautiful space your own! (id:42776)
RE/MAX Land Exchange Ltd
152 Equality Drive
Meaford, Ontario
3 Bedrooms | Main-Level Primary Suite | 1,950 Sq. Ft. Above Grade | Bungaloft | Walkout Basement This thoughtfully designed bungaloft offers approximately 1,950 sq. ft. of finished living space above grade, blending the ease of main-floor living with the added flexibility of a loft and walkout lower level.The main level features a private primary suite with a well-appointed ensuite, providing comfort and convenience. The open-concept kitchen, dining, and living area serves as the focal point of the home - bright, functional, and ideal for both everyday living and entertaining. Nine-foot ceilings and 8-foot doors enhance the sense of space, while a loft skylight brings additional natural light into the home.The kitchen is appointed with custom thin-shaker, three-tone cabinetry, a built-in pantry, and an impressive 4' x 8' island. Wide-plank white oak flooring and high-end Italian tile add warmth, texture, and durability throughout.Upstairs, the loft offers exceptional versatility with additional bedroom space, a full bathroom, and a secondary living area or home office - well-suited for guests or multi-generational living.The unfinished walkout basement provides outstanding future development potential, with ample room for additional bedrooms, recreation space, or in-law capability (subject to approvals). Walkout access allows for increased natural light and direct connection to the backyard. A covered front porch and elevated rear deck further extend the living space outdoors.Currently under construction with anticipated completion in mid-March, this home is being offered for a limited time prior to closing. Progress photos will be updated as construction advances.Located in Meaford, just minutes from Georgian Bay, scenic trails, and the vibrant downtown core, this property presents an opportunity to enjoy four-season living in one of Grey County's most sought-after communities. (id:42776)
Sotheby's International Realty Canada
436 - 220 Gord Canning Drive
Blue Mountains, Ontario
This beautifully refurbished one-bedroom suite at the Westin Trillium House, Blue Mountain offers serene Mill Pond views and a private balcony-an ideal four-season cottage alternative. Fully furnished and turn-key, the suite features a kitchenette, dining area, gas fireplace, and a pull-out sofa for added sleeping capacity. Owners enjoy access to premium Westin amenities including valet parking, a year-round outdoor pool and hot tub, sauna, fitness center, and pet-friendly accommodations. In-room dining is available from the renowned Oliver & Bonacini restaurant located in the lobby, with additional dining, shopping, and entertainment just steps away in Blue Mountain Village. Enjoy year-round activities, festivals, and breathtaking surroundings right outside your door, including the tranquil Village Mill Pond, vibrant ski hills and scenic trails, leisure lifestyle shops, restaurants, cafés, grocery, spa services, golfing, and mountain biking. A short drive brings you to the private beach, Scenic Caves, downtown Collingwood, Georgian Bay, local marinas, and the famous sandy shores of Wasaga Beach. Ownership includes participation in a professionally managed rental program through Blue Mountain Resorts, offering income potential while allowing for personal use. Additional conveniences include a private owners' ski locker, bike storage, and all-inclusive condo fees covering utilities and insurance.HST is applicable to the purchase price but may be deferred. BMVA fees apply, including a one-time membership fee of 2% + HST of the purchase price and an annual fee of $1.08 + HST per square foot. (id:42776)
Royal LePage Locations North
412 Hagan Street E
Southgate, Ontario
Welcome to 412 Hagan Street in the welcoming community of Dundalk. Built in 2018, this well-constructed all-brick, four-bedroom home offers a bright and functional layout designed to support comfortable, everyday living. The main floor welcomes you with a practical front entry that opens into a sun-filled living room, where large windows create an airy and inviting space. From here, the home flows naturally into a formal dining area-ideal for family meals or entertaining guests. The spacious kitchen is the heart of the home, featuring a centre island, ample cupboard and counter space, and a patio door with the potential for a rear deck overlooking the deep backyard, perfect for summer barbecues, play space, or future landscaping ideas. Additional main-level features include an attached double garage, a convenient two-piece powder room, and centrally located basement access for added functionality. Upstairs, you'll find three generously sized bedrooms, a full four-piece bathroom, and a private primary suite complete with a large walk-in closet and a luxurious five-piece ensuite offering both comfort and privacy. The full, unfinished basement provides excellent flexibility, with plenty of room to create additional living space, a home gym, or a recreation area to suit your family's needs. A solid, move-in-ready home offering space, comfort, and future potential- 412 Hagan Street is an excellent opportunity in a growing community. (id:42776)
Grey County Real Estate Inc.
106 Lomond Lane
Kitchener, Ontario
Welcome to Wallaceton, where modern living meets community charm. This stylish stacked townhouse offers over 1,000 sq. ft. of thoughtfully designed space. With open-concept flow and upgraded finishes, its the perfect blend of comfort and contemporary design. On the main level, sunlight fills the spacious great room ideal for relaxing or entertaining. The sleek kitchen features stainless steel appliances and an oversized breakfast island that brings people together. A convenient 2-piece bath and in-suite laundry complete this level. Step outside to a large balcony and enjoy fresh air at any time of day. Upstairs, retreat to the primary bedroom with its own 3-piece ensuite and a private balcony, the perfect spot for morning coffee or evening wine. A second bedroom and a 4-piece bath provide flexibility for family, guests, or a home office. Set in the heart of Wallaceton, you'll love being steps from RBJ Schlegel Park one of Kitchener's premier recreation destinations with sports fields, walking trails, and year-round activities. The neighbourhood blends tree-lined streets, playgrounds, and community greenspace with the everyday convenience of nearby shops, restaurants, and top-rated schools. With two balconies, a modern design, and a location that offers both lifestyle and convenience, this home is move-in ready for its next chapter. Don't miss this opportunity to own in one of Kitchener's most sought-after communities book your showing today! (id:42776)
Exp Realty
212 - 1 Georgian Bay Avenue
Parry Sound, Ontario
This bright one-bedroom condo offers an economical opportunity to own a property just steps from the waterfront of beautiful Georgian Bay. Enjoy morning coffee or an evening glass of wine from your private balcony, with fresh bay air just outside your door. The unit includes one outdoor parking space, plus access to a convenient on-site laundry room in the building. Location is everything - and this one delivers. You're just steps to the town beach, public boat launch, children's playground, and the scenic waterfront fitness trail that stretches along the shoreline. Whether you enjoy boating, fishing, kayaking, or simply walking along the water, Georgian Bay offers four-season recreation right at your doorstep. Perfect for first-time buyers, downsizers, investors, or anyone looking for a low-maintenance lifestyle close to nature and town amenities. NOTE: this is a PET FRIENDLY condo building and it is a NON smoking building. (id:42776)
RE/MAX Parry Sound Muskoka Realty Ltd

