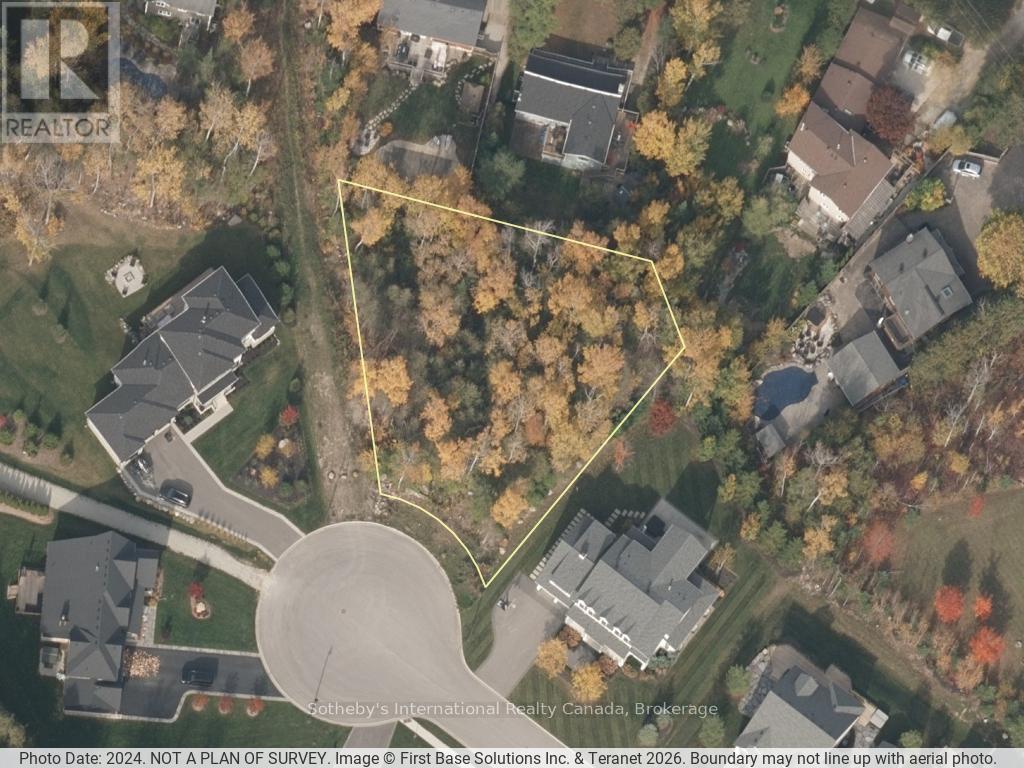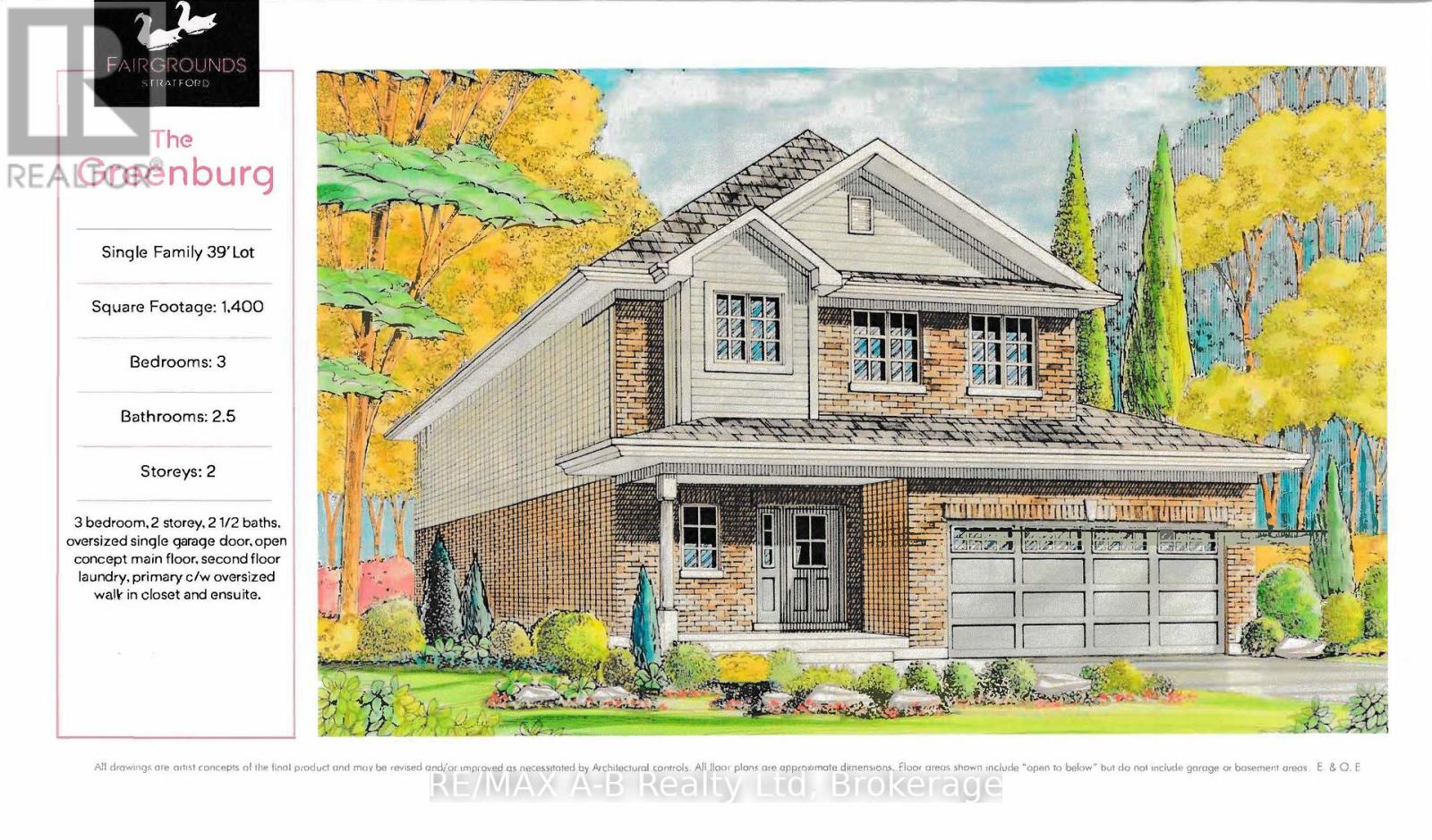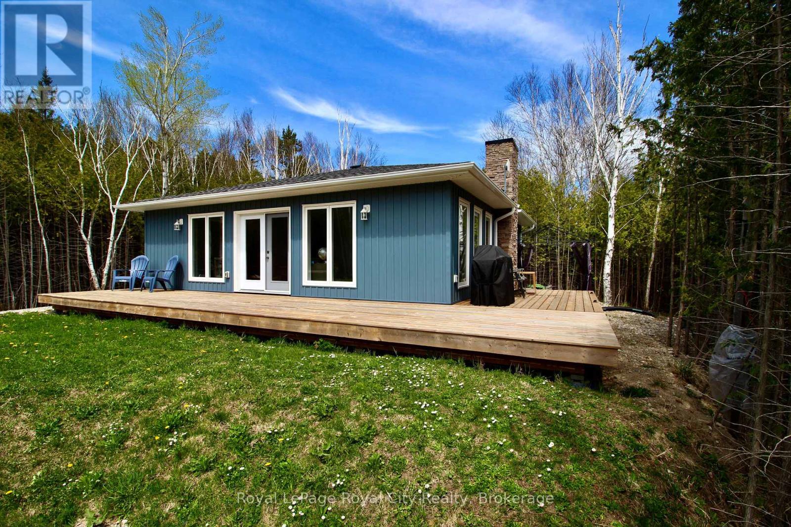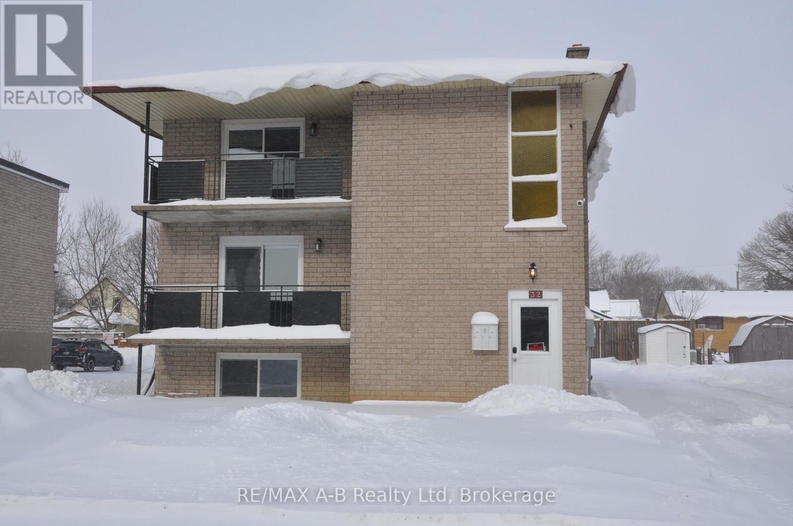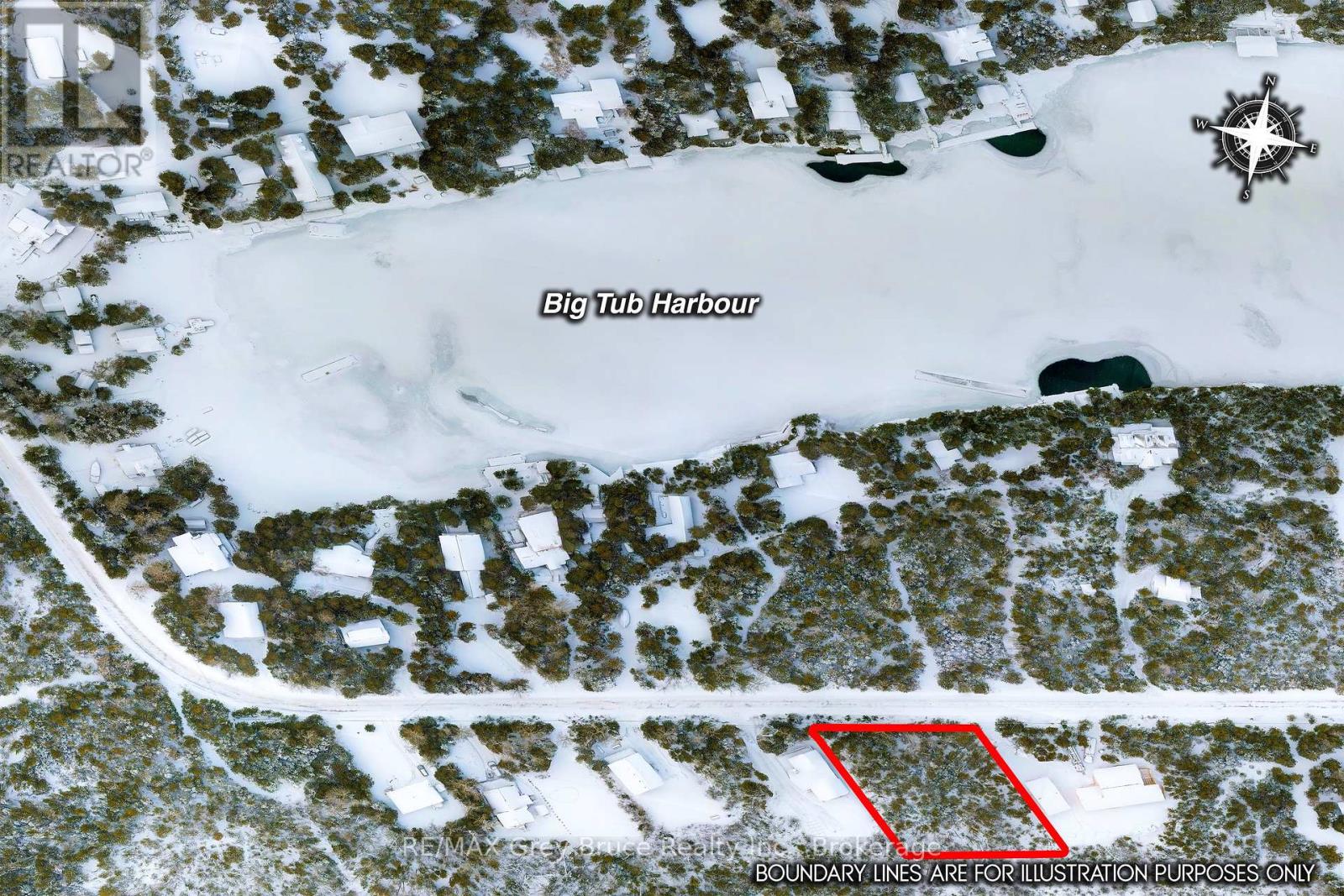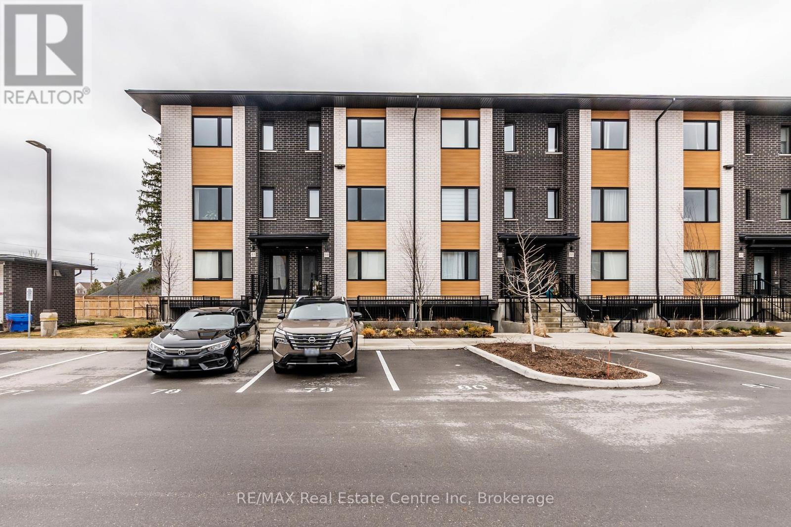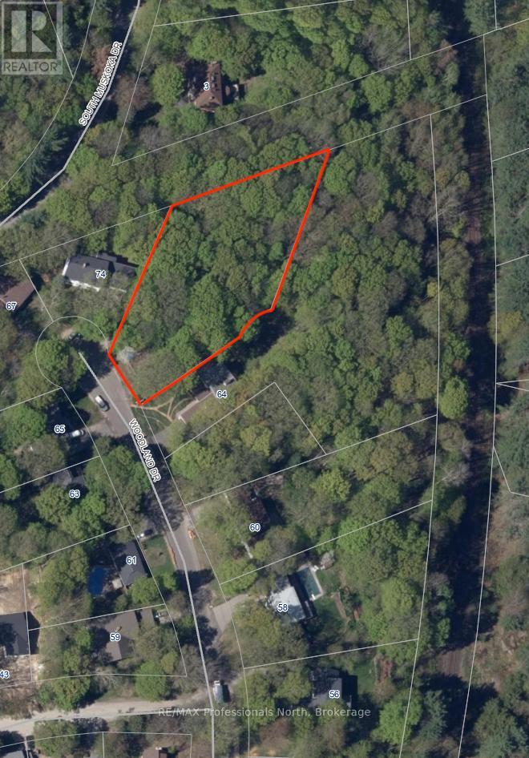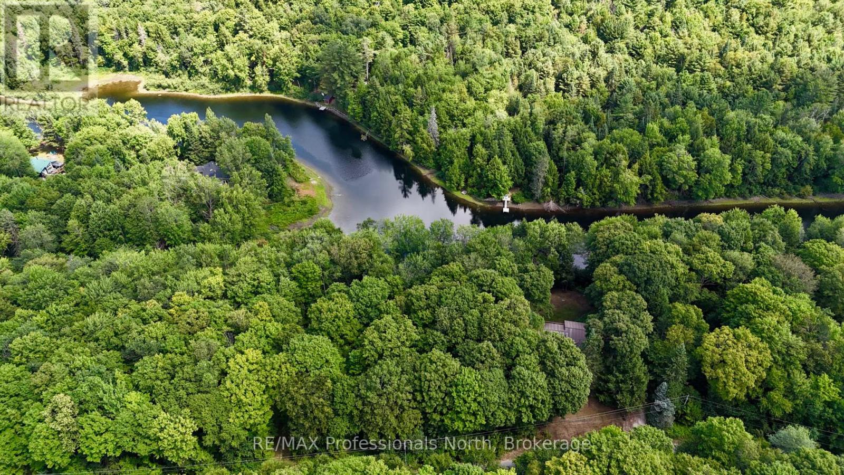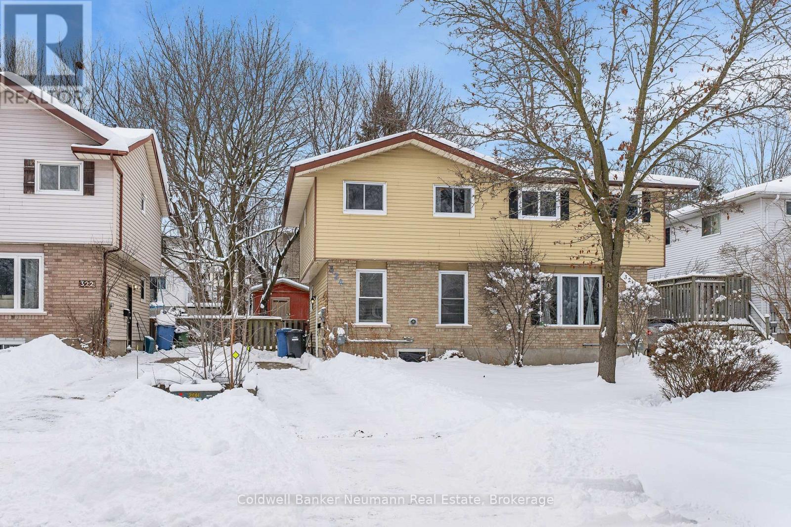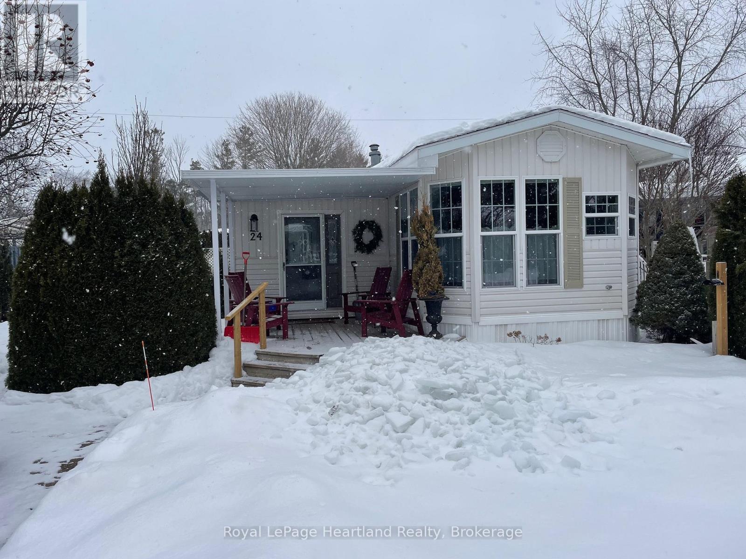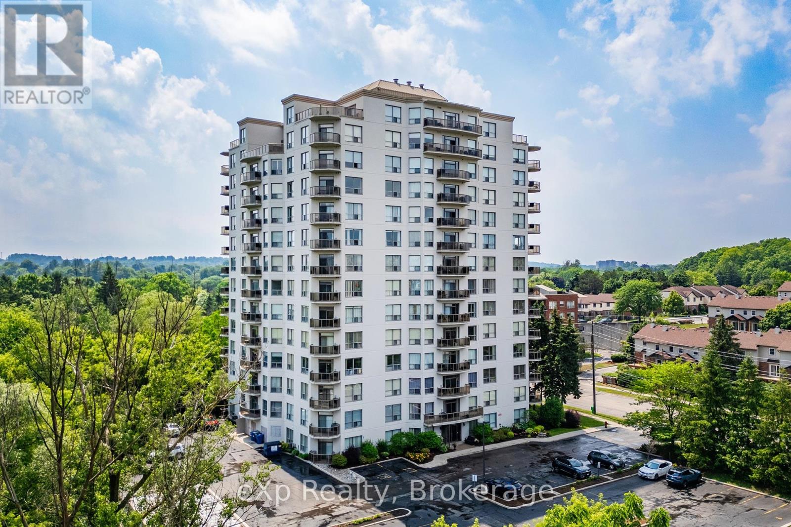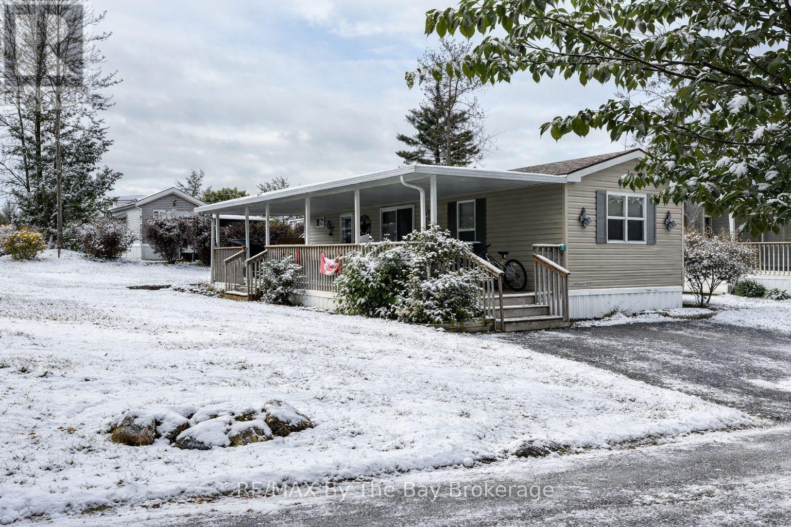152 Timber Lane
Blue Mountains, Ontario
Imagine building your dream home on this premium vacant lot located in a private enclave of upscale homes on a cul-de-sac near downtown Thornbury and prestigious Lora Bay. Enjoy the freedom to design your ideal space with no existing structures to limit your vision. Peaceful treed setting with convenient access to local amenities, major roads, beaches, restaurants, skiing, golf, marina, and trails, making it the perfect balance of privacy and accessibility. (id:42776)
Sotheby's International Realty Canada
130 Fergusson Way
Stratford, Ontario
Welcome to The Greenburg, one of sixteen detached models, is a welcoming, 2-storey home to be built by Bromberg Homes. This model offers 1400 sq ft. Walk inside to find a lovely, open concept main floor which features a stylish kitchen that boasts Barzotti soft-close cabinetry with crown moulding and quartz countertops. The main floor also offers 9' ceilings, a living room with a gas fireplace and a sweet dining room with patio doors overlooking the rear yard. The second floor is equally welcoming with its 3 bedrooms; the primary of which offers a large walk-in closet and a 3-piece ensuite. Add to that the convenience of a 2nd floor, "where all the clothes and beddings come from" laundry! So many plans and finishes to choose from. It's your vision, it's your home! (id:42776)
RE/MAX A-B Realty Ltd
134 Maple Golf Crescent
Northern Bruce Peninsula, Ontario
Welcome to your dream home or cottage in beautiful Tobermory. This property, set on a quiet street and located only a few minutes from the harbour and the Tobermory shops and amenities, gives you the chance to experience the best of the Bruce Peninsula. With almost an acre of land, secluded by trees and greenery, this property offers the perfect place to enjoy outdoor activities or to relax on the wrap-around porch. Inside, you'll find large windows and an open layout, making the kitchen and living room bright with natural light, and the living room fireplace adds a cozy atmosphere to the room that will make you feel right at home. The three comfortable bedrooms are perfect to fit your family or for hosting guests. Don't miss out on your chance to own your own slice of paradise in the Northern Bruce Peninsula! (id:42776)
Royal LePage Royal City Realty
32 Oxford Street
Stratford, Ontario
Excellent opportunity to own a solid 3-unit triplex featuring two spacious 3-bedroom units and one comfortable 2-bedroom unit. The property offers ample surface parking, a key advantage for tenants and long-term retention. All units have been redecorated and are in good condition, making this a turnkey investment with minimal immediate capital required. Well-laid-out suites with bright living spaces appeal to a broad tenant base. With reliable income and strong rental demand, this property is ideal for investors looking to add a quality multi-unit asset to their portfolio. A smart investment offering space, parking, and dependable returns. (id:42776)
RE/MAX A-B Realty Ltd
Lots 33 & 34 Big Tub Road
Northern Bruce Peninsula, Ontario
Build Your Vision in the Heart of Tobermory! An exceptional opportunity awaits in the sought-after Big Tub Harbour community of Tobermory. This rare double lot, just under an acre in size, offers the perfect canvas to build your dream home or cottage retreat. Ideally located on a paved, year-round municipal road with hydro available at the lot line, this property combines convenience with small-town charm. Zoned R1, the land is level and well-treed, providing natural privacy while still being only a short walk or bike ride from Tobermory's shops, restaurants, and everyday amenities. Whether you're a builder looking for a prime development site or a buyer dreaming of a custom home or cottage, the potential here is undeniable. Step into the Tobermory lifestyle - start your mornings hiking the Bruce Trail, spend afternoons exploring local boutiques or playing pickleball, and wind down with a refreshing swim in the crystal-clear waters of Georgian Bay at the nearby Lighthouse. For adventure seekers, Tobermory's world-class scuba diving and underwater shipwrecks are right at your doorstep. Permanent residence, weekend escape, or investment opportunity - this versatile double lot offers space, location, and lifestyle in one of Ontario's most beloved waterfront communities. (id:42776)
RE/MAX Grey Bruce Realty Inc.
59 Lily Lane
Guelph, Ontario
Welcome to 59 Lily Lane! Conveniently located in the sought after south end of Guelph. Perfect for commuters, university students and investors with its close proximity to Stone Rd. Mall, public transit, multiple parks and schools, grocery stores and restaurants. This home features an open-concept living room and eat-in kitchen bathed in natural light and includes stainless steel appliances and modern light fixtures. Tastefully decorated in neutral tones, this unit boasts over $50,000 in upgrades, including Luxury vinyl plank flooring, pot lights, quartz counter tops and a Smart home system. Upstairs you will find three large bedrooms, including a primary bedroom with a 3-piece ensuite, a 4-pieces main bathroom and in- unit laundry. Additional features include low condo fees, one assigned parking space, visitor parking and access to nearby walking trails. This home has everything you want and is a must see! (id:42776)
RE/MAX Real Estate Centre Inc
0 Woodland Drive
Bracebridge, Ontario
Rare opportunity in Bracebridge. Picture yourself on the back deck with a cup of coffee or a glass of wine, listening to the sounds of nature or watching deer wander through the backyard. This 1.12 acre building lot is tucked away at the end of a mature cul de sac where properties of this size rarely become available. Situated on Woodland Drive, the lot offers 70 feet of frontage and is surrounded by towering trees, providing privacy and a peaceful natural setting while still being fully serviced with municipal water, sewer, natural gas, hydro, and fibre optic internet. Located just minutes from the hospital, downtown Bracebridge, and South Muskoka Golf and Curling Club, this prime location offers the perfect balance of convenience and the beauty of Muskokas natural forest. (id:42776)
RE/MAX Professionals North
0 Sherwood Forest Road
Bracebridge, Ontario
Nestled on the scenic Muskoka River just 15 minutes from Bracebridge, this vacant piece of forested land offers the perfect balance of peaceful retreat and convenient access to town amenities. With 110 feet of river frontage and just under half an acre, the property provides a private natural setting surrounded by mature trees, giving you a sense of seclusion without being too remote. The calm waters here are ideal for swimming, paddling, fishing, or exploring by small boat, while the quiet sounds of nature create the perfect backdrop for summer days. Whether you are looking to build your dream getaway or simply enjoy the tranquility of Muskokas outdoors, this property presents a rare opportunity to own waterfront land in a desirable and serene location. (id:42776)
RE/MAX Professionals North
324 Cole Road
Guelph, Ontario
Welcome to 324 Cole Road. This freehold semi-detached home offers a fantastic opportunity for investors, first-time buyers, or parents with kids attending the University of Guelph. Featuring 3+1 bedrooms and 2 full bathrooms, Bright eat-in kitchen with walkout to a spacious back yard, perfect for entertaining. Conveniently located close to shopping, public transit, schools, and the University of Guelph, this home combines space, functionality, and an unbeatable location, at an affordable price. A smart investment in a high-demand area- Contact today for more info! (id:42776)
Coldwell Banker Neumann Real Estate
24 Rowan Rd - 77307 Bluewater Highway
Bluewater, Ontario
Welcome to this affordable, well maintained home located in Northwood Beach Resort, 55+ adult lifestyle community. Minutes from the Village of Bayfield where you will find great restaurants, shopping, marina, sandy beaches & a golf course right across the road. This up-to-date home has a spacious entrance/sitting area with a new gas fireplace, a bright eat-in kitchen that opens to a cozy living room. The primary bedroom with built-in cabinets, a large clothes closet and patio doors that lead to a large deck is a great spot for morning coffee. A second bedroom also opens to the deck, doubles as a functional storage room with an optional built-in single bed, great for an overnight guest. The lovely backyard is lined with mature trees ensuring privacy, perennial gardens surround the brand new grey concrete slate walkway and the new black privacy fence on the large deck is the perfect space for summer entertaining. A new 10'x12' insulated shed with electricity and an extra garden shed provides plenty of storage. Northwood Beach offers a beautiful updated community centre, large outdoor pool & amazing sunsets at the lakeside park. If downsizing, low maintenance & lakeside living are what you are looking for, this is the home for you! (id:42776)
Royal LePage Heartland Realty
403 - 255 Keats Way
Waterloo, Ontario
Spacious Condo Living in Prime Waterloo Location. Welcome to Unit 403 at 255 Keats Way - an exceptional and rarely available opportunity to own a spacious, south-facing condo in one of Waterloo's most desirable communities. This main-floor unit offers over 1,500 sq ft of beautifully designed living space, ideal for professionals, downsizers, or anyone looking to enjoy comfort, convenience, and lifestyle in the heart of the city. Step inside to discover a bright and functional layout featuring two generous bedrooms, a versatile den, a formal dining area, a spacious living room with walk-out balcony, and an additional office or craft room - perfect for remote work or hobbies. The kitchen and bathrooms feature granite countertops, with the kitchen in immaculate condition, ready for your culinary creativity. Hardwood flooring throughout adds warmth and elegance to the space. Enjoy stunning, unobstructed views of the greenbelt, a serene natural space owned by the building - a rare and tranquil bonus. The south-facing exposure floods the unit with natural light all day long. This well-managed building offers excellent amenities, including a welcoming front entrance lounge, library, mail room, and exercise area, fostering a strong sense of community. The location is unbeatable - just a short walk to the University of Waterloo, Westmount Place (groceries, pharmacy, restaurants), and public transit. You're also close to Wilfrid Laurier University, Waterloo Park, and the Laurel Creek Conservation Area, offering a perfect balance of natural and urban living. Whether you're seeking space, location, or lifestyle - this move-in-ready condo truly has it all. Don't miss your chance to call 403-255 Keats Way home (id:42776)
Exp Realty
17 Chippewa Trail
Wasaga Beach, Ontario
Escape to your ideal summer retreat at Wasaga Countrylife Resort with this immaculate 2016 Northlander Cottager Reflection model. Available seasonally from April 25th to November 16th, this fully furnished 2-bedroom, 1-bathroom cottage is perfectly situated on a quiet street just a short walk from the sandy shores of Georgian Bay. Inside, the bright, open-concept layout features vaulted ceilings, modern appliances, and abundant cabinetry, creating a welcoming and functional space for both relaxing and entertaining. The primary bedroom offers a comfortable queen-size bed and generous closet space, while the second bedroom includes bunk beds with convenient under-bed storage perfect for families. Outside, enjoy an oversized covered deck, a low-maintenance yard with a firepit, and a spacious storage shed, all set on a fully engineered concrete pad with clean, dry storage underneath and a paved driveway. This turnkey unit is ready for immediate enjoyment and is located within a vibrant, gated resort community that offers outstanding amenities including five inground pools, a splash pad, clubhouse, tennis court, playgrounds, mini-golf, and easy beach access. Seasonal site fees for 2026 are $6,740 plus HST. Don't miss this opportunity to own a carefree summer getaway schedule your showing today! (id:42776)
RE/MAX By The Bay Brokerage

