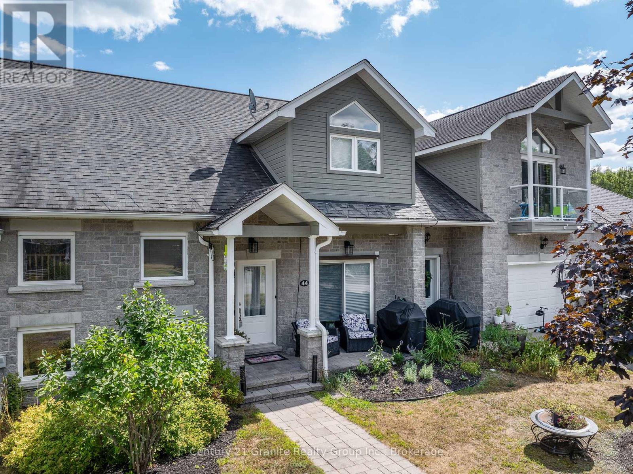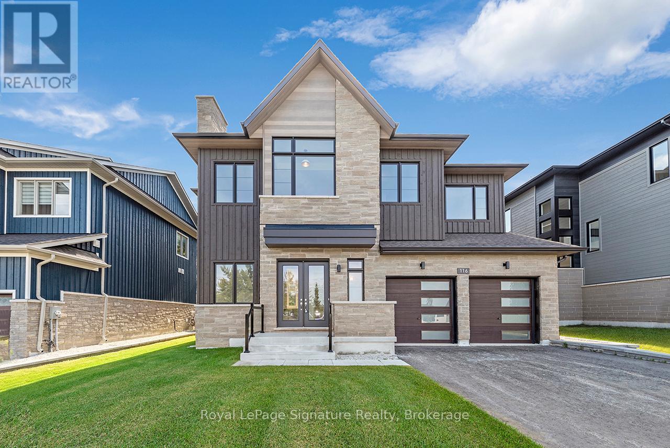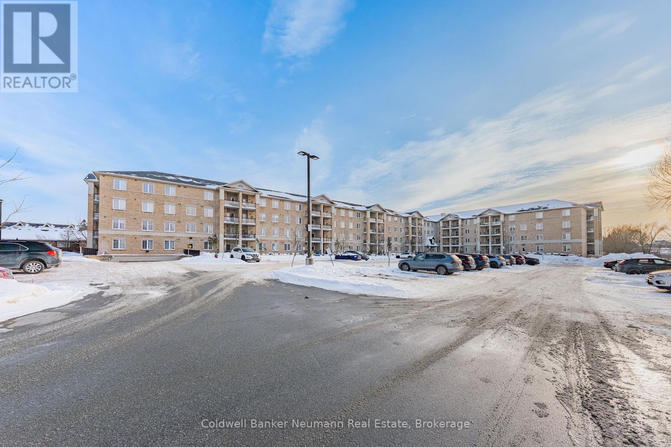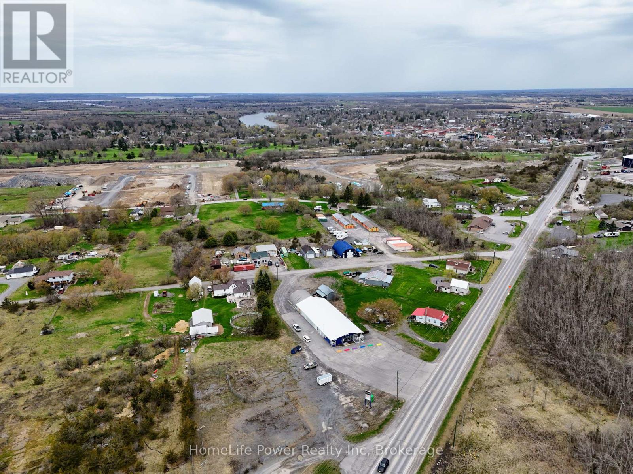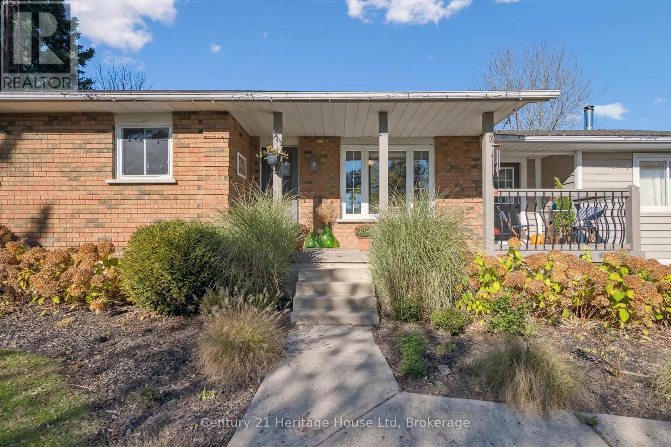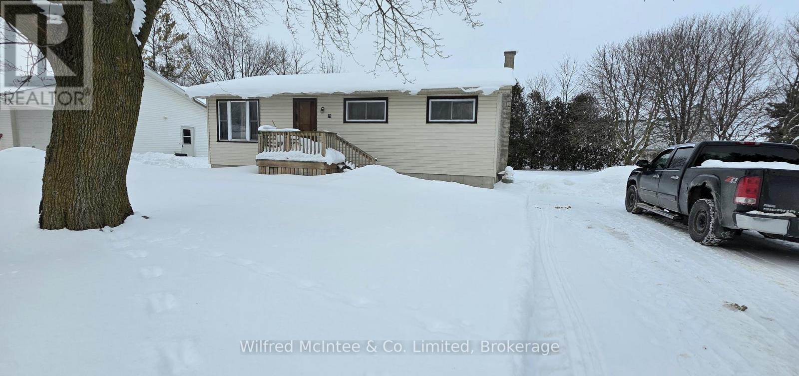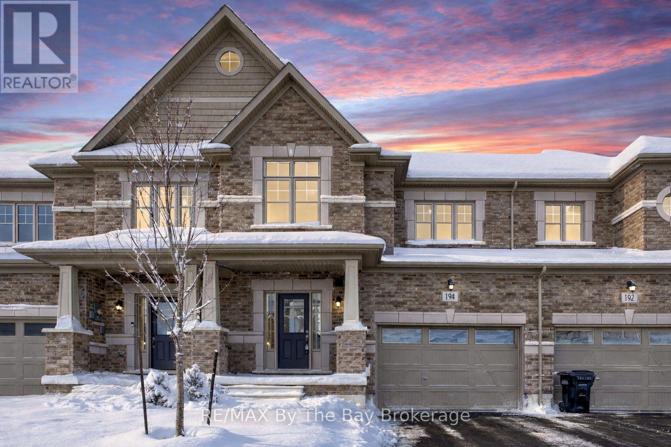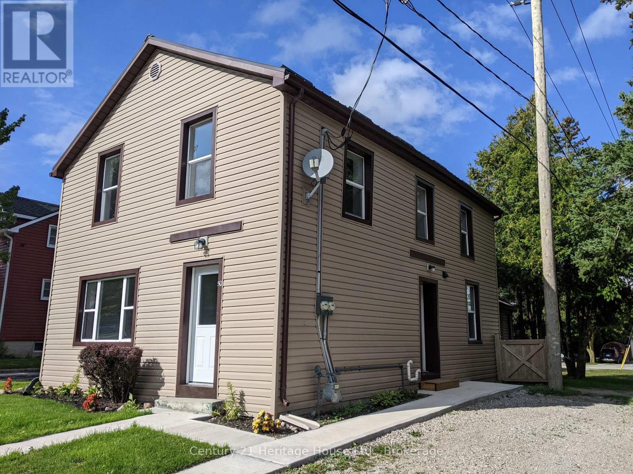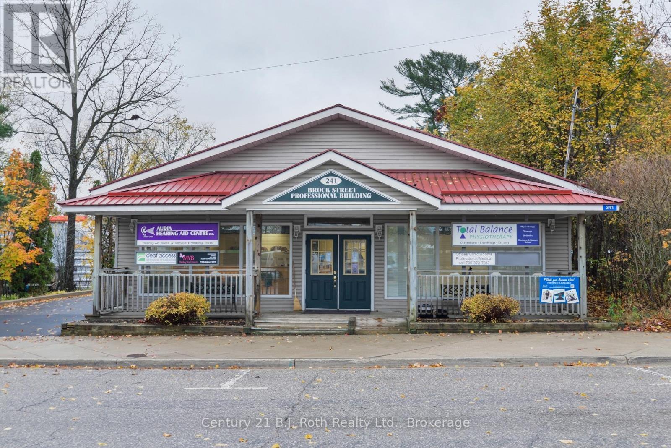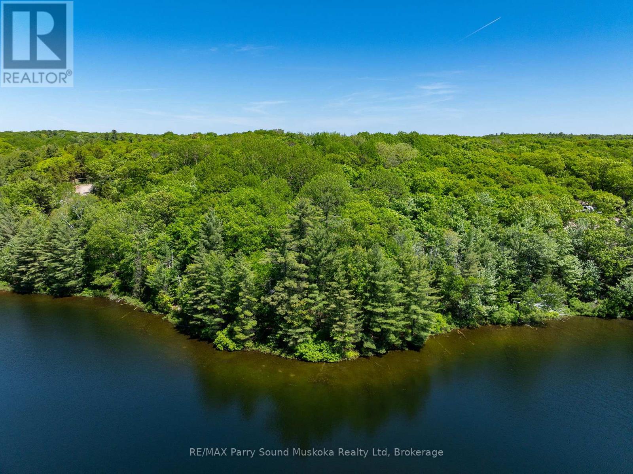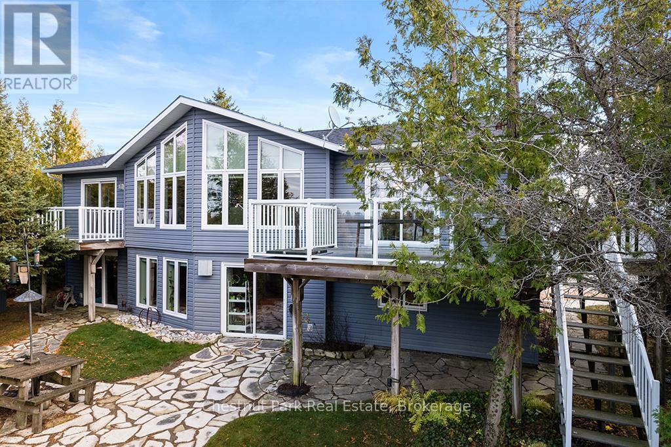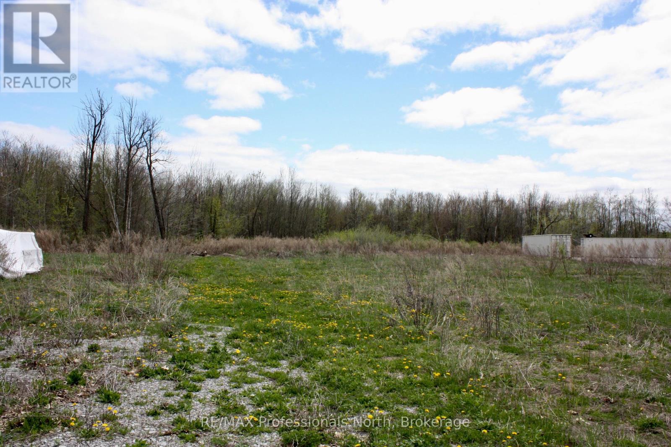44 Webb Circle
Dysart Et Al, Ontario
Welcome to Silver Beach, a private community on Haliburton County's premier 5-lake chain. Conveniently situated between Minden & Haliburton, this beautiful townhome spans 2,765 square feet across 3 levels, with 3 bedrooms & 2.5 bathrooms. The main level welcomes you with an open-concept design that connects the principal rooms seamlessly. The living & dining area impresses with its cathedral ceilings in the living area, hardwood floors, a propane fireplace and a walkout to a private balcony. The custom kitchen is equipped with quartz countertops, striking wood cabinetry, built-in appliances, & cork flooring, plus a walkout to the front yard. Completing this level is a spacious bedroom featuring a walk-in closet with a Juliet balcony, a 4-pc bath & a laundry room. The upper level offers 2 generously-sized bedrooms, a roomy loft, ideal as a sitting area or office, & a 3-pc bath. On the lower level, you'll find a spacious L-shaped recreation room, a 2-pc bath, direct access to the insulated 2-car garage, & a back entrance leading to the outdoors. This home is designed with accessibility in mind, offering a quiet elevator, lowered light switches, & widened doorways. As part of the Silver Beach community, this townhome grants you access to Kashagawigamog Lake, one of Haliburton's premier 5-lake chain, with 28 miles of boating that extends into Haliburton Village. Enjoy community amenities, including 3 docks, 2 KM of walking trails, a community garden & a beautifully finished clubhouse with a wrap-around deck, a grand hall on the main level & a games and exercise area in the lower level. A guest suite is also available for rent for visiting friends or family. Golf enthusiasts will appreciate the close proximity to Pinestone's 18-hole golf course. The location offers easy access to all amenities in Haliburton Village, just a 10-minute drive and is only 2.5 hours from the GTA. Don't miss out on this incredible opportunity, schedule a tour today! (id:42776)
Century 21 Granite Realty Group Inc.
116 Dorothy Drive
Blue Mountains, Ontario
Exceptional neighbourhood value! Experience 4-season living in the highly sought-after Camperdown community! 116 Dorothy Drive offers exceptional value in this prestigious neighbourhood. This brand-new home is nestled at the top of Camperdown, in a quiet and charming setting, yet remains conveniently close to all local amenities. With Georgian Peaks Ski Hill and Georgian Bay Golf Club just moments away, this residence perfectly blends luxury and convenience. Featuring 6 bedrooms and 5 bathrooms, it provides an ideal retreat for both relaxation and entertaining. The stunning exterior design and seamless architectural flow create an inviting atmosphere, while the loggia off the main kitchen and dining area is perfect for outdoor gatherings. With an outdoor fireplace and Phantom screens, it effortlessly connects indoor and outdoor spaces perfect for enjoying the peaceful backyard and surrounding beauty. Inside, you'll find a custom kitchen and an oversized apres-ski wet bar, highlighted by sleek modern cabinetry, gorgeous hardwood floors, and soaring ceilings throughout. The open-concept layout creates a welcoming space for family and friends to gather, with each room thoughtfully designed to be both stylish and comfortable. The finished basement provides additional versatile space, ideal for entertainment, relaxation, or recreation whether you envision a home theatre, games room, or fitness area. Embrace the natural beauty of Southern Georgian Bay, just minutes from Thornbury, Blue Mountain Village, and downtown Collingwood. Reach out for more details and to schedule your private viewing today! (id:42776)
Royal LePage Signature Realty
316 - 1077 Gordon Street
Guelph, Ontario
One of the best buildings in Guelph's south end! This two-bedroom plus den unit is one of the nicest units in the building! Fresh coat of paint throughout, all-new appliances (installed in 2023), a brand-new bathroom vanity, and fixtures are among the updates this unit features. Close to campus, bus routes, and amenities & don't forget the underground parking spot! This is your chance to get into one of Guelph's best south-end buildings! (id:42776)
Coldwell Banker Neumann Real Estate
8262 County Road 2 Highway
Greater Napanee, Ontario
Exceptional opportunity to acquire a well-maintained +/- 6,705 sf Industrial/Commercial building on +/- 1.4-acres with frontage along busy County Road 2 in Napanee. This versatile property offers frontage and access from County Rd. 2 and Oke Rd., enhancing visibility and logistics flexibility. The building features +/- 1,160 sf retail/showroom space with ample windows in front, adjoined by +/- 710 sf of configurable offices. The remaining +/- 4,836 sf comprises workshop and warehousing space with THREE drive-in level shipping doors (+/- 9 x 7), a 40 x 40 commercial quonset accessible both internally and externally, and 2 washrooms (2-PC & 3-PC). Services include 200-amp single phase with 3-Phase at lot line, septic system, cistern and heating via oil and propane boilers. Future municipal services expected in the area following recent approval of a 480+ multi-phase mixed-density subdivision only 750 ft away from the property. Significant upgrades in the past 5-6 years include new eavestrough, completely rebuilt cistern with retaining wall, and renovated showroom with finished concrete floors and new ceiling. Metal roof throughout. The building is demised into sections that can be accessed separately allowing the potential to demise the space to accommodate multiple tenants or businesses an exceptional opportunity for owner-occupiers seeking additional income. Zoned M2 (General Industrial), this property permits various uses including warehouse/mini-storage, retail/wholesale establishments, equipment sales/rental, light manufacturing, contractors yards and workshops. Ideal for businesses requiring combined showroom and operational space such as heating/cooling companies, electricians, plumbing suppliers, and more. Strategically located 5 minutes from downtown Napanee with quick access to Highway 401 and proximity to an upcoming master-planned community, this property is poised for future growth potential and increased demand. (id:42776)
Homelife Power Realty Inc
323135 Durham Road E
West Grey, Ontario
This little piece of the country might be exactly what you have been looking for. Set on just under ten acres at the edge of Durham, this property offers freedom, space, and the chance to live a little closer to the land. The home is a warm and welcoming bungalow with 3+1 bedrooms, 2 full baths, and open-concept living spaces that invite family gatherings and quiet mornings with a view. The lower level adds even more room to stretch out, with a family room anchored by a wood stove and a practical mudroom entrance that fits country living perfectly. Outside, you'll find a spacious barn, a nearly new 26' x 38' workshop with oversized 9'doors that is wired and ready to be connected, a chicken coop, and plenty of open ground waiting for gardens, animals, or projects that need room to grow. A recently added bunkie extends the possibilities even further and could be rented out for some bonus income or enjoyed as a fun and flexible space for guests or hobbies. Whether you dream of growing food, raising animals, or simply enjoying the stillness of rural life, this property makes it possible. Wander the trails through the bush, sit around the firepit under the stars, and listen to the sound of quiet. With a pre-listing home inspection already completed, no rental items, and a location just minutes from Durham Conservation, this is a home that is ready for the next chapter, and it could be yours. (id:42776)
Century 21 Heritage House Ltd
26 Wragge Street E
South Bruce, Ontario
Imagine the possibilities at 26 Wragge Street East - a place where vision meets opportunity. Set on a generous lot in the welcoming community of Teeswater, this home is waiting for someone to bring their ideas to life and create something truly special. Whether you're an investor, first-time buyer, or renovator at heart, this property offers the perfect canvas. The main level features three bedrooms, a full four-piece bathroom, an eat-in kitchen, and a cozy family room where memories can be made. Downstairs, the unfinished basement provides endless potential for future living space, a workshop, or recreation area. Start your mornings on the charming front deck with a cup of coffee and spend summer evenings entertaining on the back deck with friends and family. With space, character, and opportunity all in one, this is more than a house - it's the chance to build a home that reflects your style and dreams. (id:42776)
Wilfred Mcintee & Co. Limited
194 Rosanne Circle
Wasaga Beach, Ontario
Welcome to "The Rush," a modern, all-brick townhouse crafted by Centurion Homes in the sought-after Rivers Edge community of Wasaga Beach. Built in 2023 and offering 1,816 sq. ft. above grade plus a full unfinished basement, this home blends quality construction with thoughtful design in a growing family-friendly neighbourhood. Step inside to a generous foyer finished with 12x24 tile, leading to a convenient 2-piece bathroom and an open-concept main floor ideal for everyday living and entertaining. The kitchen features stainless steel appliances, a double stainless steel sink set into the centre island, and direct access to the private rear patio. The adjoining dining area flows into a spacious living room with hardwood flooring and serene views over the backyard. The upper level is designed for comfort, starting with a large primary bedroom complete with hardwood floors, a walk-in closet, and a luxurious 5-piece ensuite. Two additional well-sized bedrooms-also with hardwood flooring, a 4-piece main bathroom, and a separate laundry room provide excellent convenience for families. The full-size basement offers future potential with an unfinished layout and rough-in for an additional bathroom. Additional features include inside entry to the garage, municipal water and sewer, natural gas, a Lennox furnace, air conditioning, HRV system, and a 200-amp electrical panel. The paved driveway adds to the home's move-in readiness. Rivers Edge is a vibrant new development offering a scenic trail system, access to the Nottawasaga River, and close proximity to a brand-new public school, with a high school coming soon. Enjoy being just a short drive to the world's longest freshwater beach and the four-season recreation of Blue Mountain. A perfect blend of comfort, style, and location-this is Wasaga Beach living at its finest. (id:42776)
RE/MAX By The Bay Brokerage
50 Goderich Street E
Huron East, Ontario
Endless uses. Duplex, single family or commercial. Property goes from street to street. Large treed yard, fenced on 2 sides. Home has 2 units completely done over. Unit on main level has 2 bedrooms. The large bedroom has a walk-in lighted closet. Double living room with outside door to deck. Unit has had complete makeover, including new kitchen cupboards, drywall in most, new flooring throughout, painted throughout, plus upgraded bathroom. 2nd floor unit done the same as well. Steel roof 2019, exterior upgraded with insulation, wrapped and sided, windows, doors, soffit, fascia, eavestrough and downspouts. Insulation blown in and basement sprayed. Excellent starting or retirement. Live in half, rent the other half out to help pay mortgage and utilities. Listing agent owns property. Property being sold "as is" and gives no representation on warranties of any kind. (id:42776)
Century 21 Heritage House Ltd.
241 Brock Street
Gravenhurst, Ontario
RARE OPPORTUNITY to own an affordable & flexible office/clinic building in Muskoka as a profitable investment or space for your own business. With few such buildings available, the Brock St Professional Building in Gravenhurst may just be it. Featuring a large shared waiting area and reception space, this building offers 11 different sized offices/clinical spaces. Easily accessible, single floor and barrier free building with client washroom, tenant washroom and kitchen/lunchroom. Benefit from a property that's in excellent condition, with many capital improvements completed and up-to-date, ensuring a hassle-free investment. New Forced Air Furnace and AC in January 2025. With an on site Generac Generator (fully serviced Nov 2025), power outages are not a concern. Solid returns with 100% Occupancy, offering immediate cash flow. Conveniently located in the growing Town of Gravenhurst with parking for 6, plus ample public parking nearby. (id:42776)
Century 21 B.j. Roth Realty Ltd.
21 Wee-Ge-Wa Road
Seguin, Ontario
VTB potential! Bring an offer. Luxury waterfront building lot on Clear Lake with 387 feet of water frontage, 4.99 acres and a stunning west exposure with sunset filled skies. Located on a year-round municipal maintained road in the township of Seguin, District of Parry Sound, just over a couple hours north of the GTA. A well treed lot with great privacy. A superior lot on the lake with gentle access to the waterfront with some sand entry . Hydro at the lot line. Executive Neighbourhood homes/ cottages built by reputable builders. Enjoy the soothing sounds of Mother Nature and glistening waters of this quiet lake. Clear lake is ideal for smaller motor boats with great fishing, kayak/ canoeing or paddle boarding. Boat launch nearby. Visit even larger lakes nearby with larger boat activities but go home to the peace and tranquillity of your cottage country paradise. The Town of Parry Sound is just 25 minutes away for big box stores, theatre of the arts, markets, schools, hospital, and much more. Once you visit, you won't want to leave. Stop running in circles and make this your home base! Click on the media arrow for video. (id:42776)
RE/MAX Parry Sound Muskoka Realty Ltd
45 Pedwell Drive
Northern Bruce Peninsula, Ontario
Welcome to this Quality engineered waterfront home set along the stunning shores of Lake Huron on the beautiful Bruce Peninsula. Meticulously maintained and thoughtfully designed, this four bedroom, three bathroom residence offers year round comfort, space, and timeless appeal. Located just twenty minutes from Tobermory village and minutes to the white sand beaches of Singing Sands, the property blends privacy, convenience, and unforgettable natural beauty. The heart of the home is the impressive great room, where vaulted ceilings and a wall of windows frame sensational, ever changing lake views. The spacious, light filled kitchen provides ample workspace and flows seamlessly to the upper deck, ideal for outdoor dining and entertaining. The primary bedroom is a peaceful retreat featuring a walk in closet, private ensuite, and direct access to the waterside deck. Main floor laundry adds everyday ease and functionality. The walkout lower level expands the living space with a comfortable family room warmed by a modern propane fireplace, perfect for relaxing after a day on the water. A large storage and mechanical room offers excellent utility and organization. Outdoors, 105 feet of Lake Huron frontage invites you to enjoy westerly exposure and breathtaking sunsets. A wooden boardwalk leads to a massive lakeside deck, complemented by a flagstone patio area for gatherings. The detached garage includes recreational space, while a greenhouse, garden shed, and ample parking complete this exceptional lakeside offering. This remarkable home is ideal as a full time residence, seasonal retreat, or legacy waterfront investment, offering comfort, quality craftsmanship, and the unmatched tranquility of Lake Huron living year round. (id:42776)
Chestnut Park Real Estate
1411 8th Line
Selwyn, Ontario
Ideally located between Bridgenorth and Lakefield, and 5 minutes north of Peterborough, this 9.8 acre parcel offers potential to many businesses/industries. Centrally located on a main highway, near the Township office and an industrial park, allows maximum exposure and easy road access. This property also has a drilled well onsite. An excellent opportunity for expansion or a potentially new business location. (id:42776)
RE/MAX Professionals North

