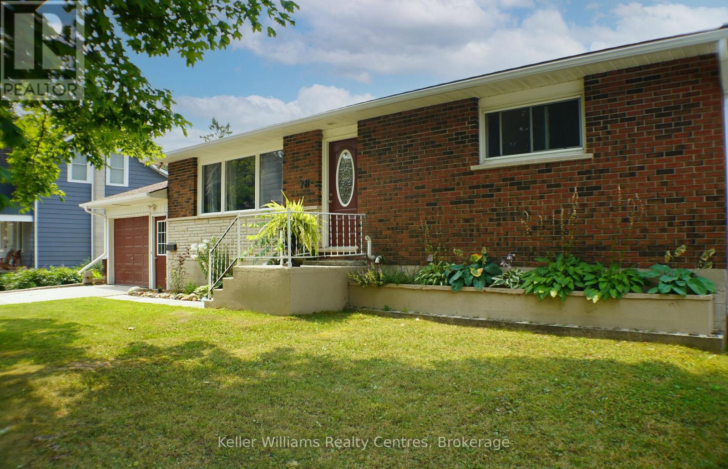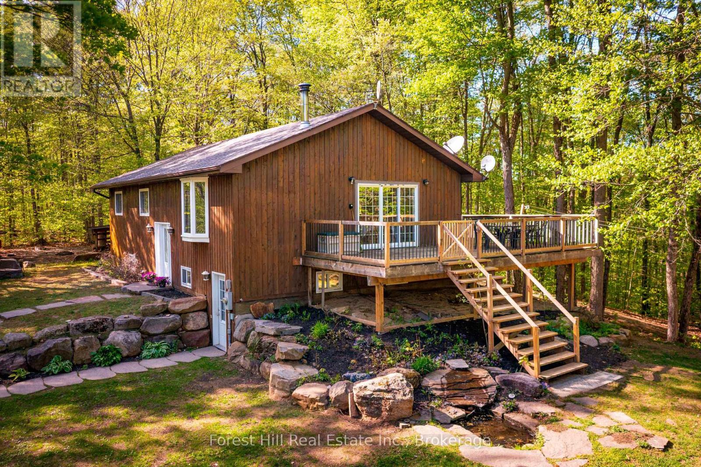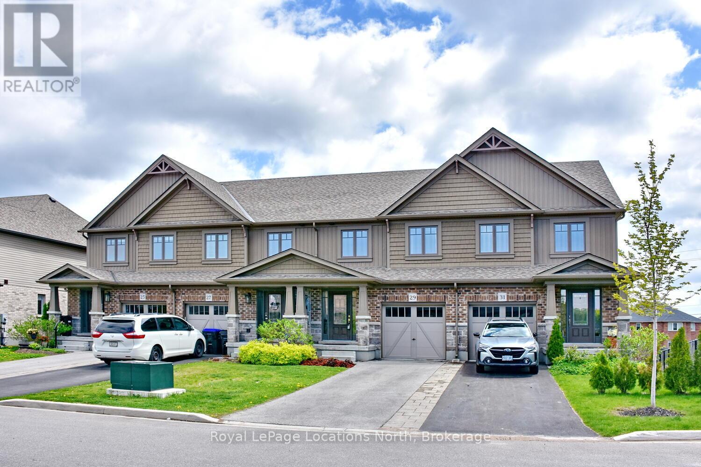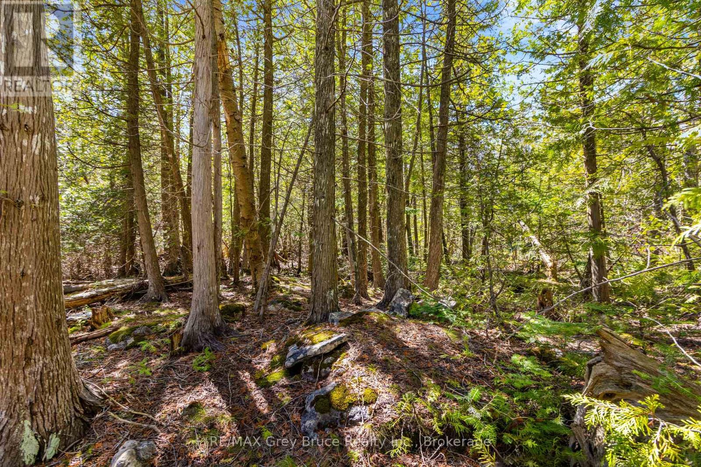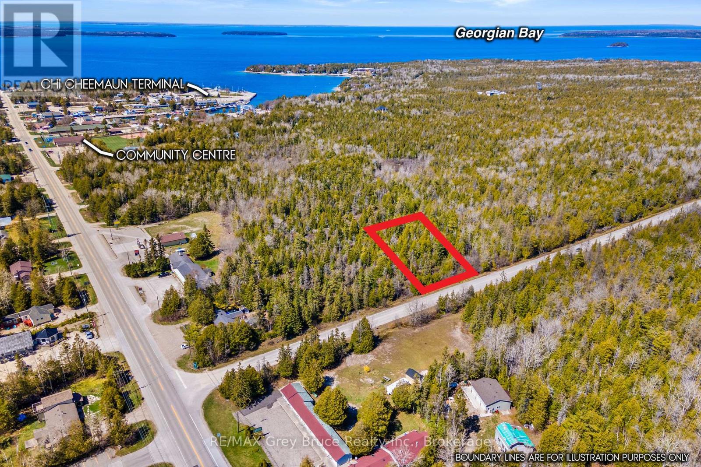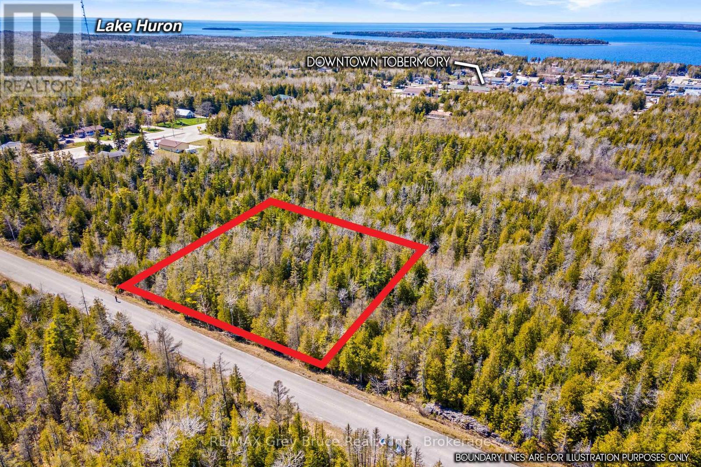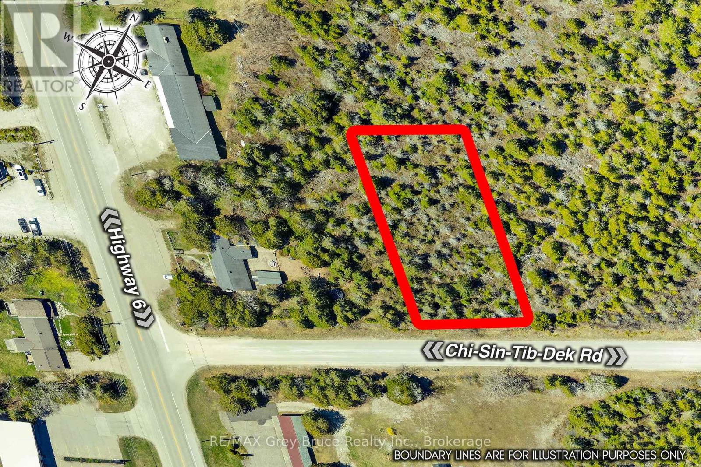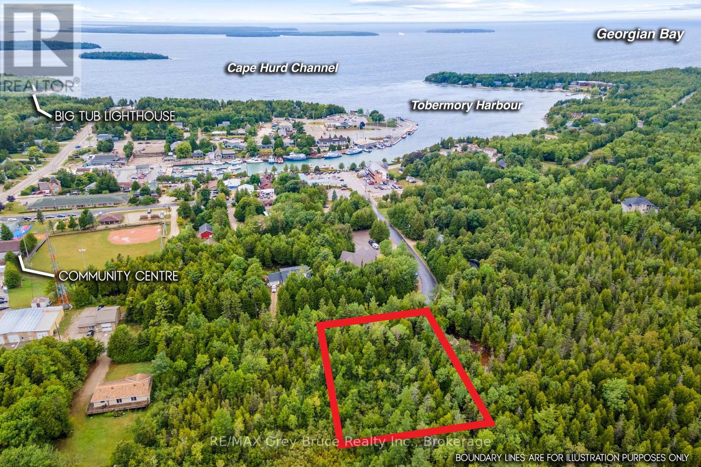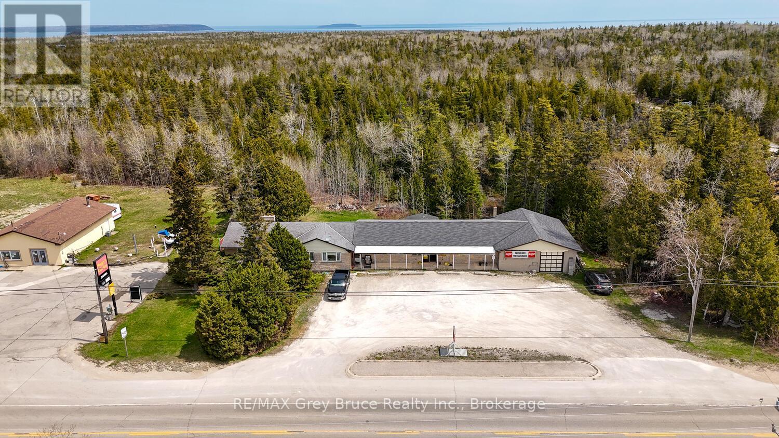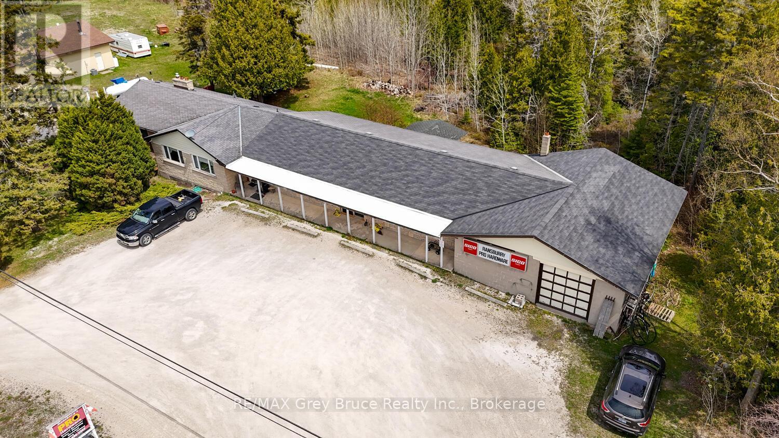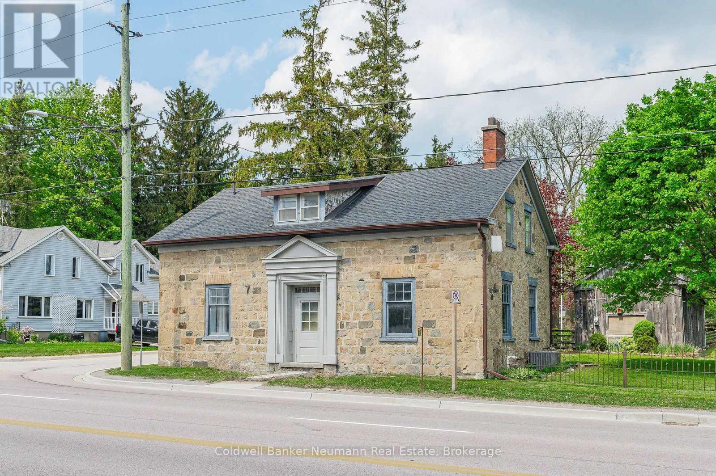78 Elgin Avenue
Arran-Elderslie, Ontario
This lovely raised bungalow is situated on a large lot just one block from Main Street in Tara. Its walking distance from school and parks. The main level features two spacious bedrooms, while the lower level has an additional bedroom and a three-piece bath. This house has been well-maintained and updated. Notable recent renovations include 2019 new high-efficiency Napoleon gas furnace, 2020 new roof, 2020 new main water line into the house, 2021 new countertops in the kitchen in , and new central air in . The water heater, installed in 2018, has a nine-year warranty. So, all you have to do but move in and make it your own! (id:42776)
Keller Williams Realty Centres
71 Victoria Street
Magnetawan, Ontario
Welcome to Lake Cecebe and this exclusive year round Panabode style timber home or cottage. on the most desirable chain of lakes in the area featuring over 40 miles of boating pleasure. Sitting on a quiet year round, municipally maintained road and a peaceful bay this amazing almost turnkey property sits on a large, level lot with Crown land across the bay for privacy. The warmth of wood grasps your senses and relaxes you when you walk in the door while gleaming hardwood floors throughout the home are a feast for the senses. Northwestern exposure welcomes the sunset after a day on the water. The large deck wraps around three sides of the home and gives ample space for entertaining family and friends. Inside the large bedrooms feature king size beds with possibilities for adding extra bedrooms if needed. A recently renovated bathroom is beautiful and adds a touch of class. The main floor laundry is a welcome feature with extra storage if desired. Tons of extra storage for seasonal things in the almost full, unfinished crawl space which houses the brand new radiant hot water system which is used to efficiently heat the home alongside the propane fireplace for ambiance during dinner parties. Outside there's an oversized double car garage with loft storage and automatic garage door opener, low maintenance perennial gardens, and a screened gazebo when needed. Magnetawan is a safe, close knit community with friendly, helpful neighbours, local grocery stores and local restaurants for your dining pleasure whether you want to stop in when you're on or of the water. Added bonus that this home is zoned Village Residential which means regularly scheduled garbage and recycling pickup. (id:42776)
Royal LePage Lakes Of Muskoka Realty
917 Portage Road
Lake Of Bays, Ontario
Two Homes!! on this five beautiful wooded acres, located on a year round maintained road just minutes past the Deerhurst Resort and the Hidden Valley Ski hills. Both homes are in excellent condition with beautiful modern touches! This property gives a new home owner many options, live in one home and rent out the other? or keep a second home for extended family? Keep a second home for Airbnb rental income in this gorgeous Muskoka tourist area. Minutes to free public boat launches on Lake of Bays or Peninsula Lake. The newer one bedroom home built in 2015 is currently occupied by a monthly tenant, the Four bedroom bungalow is vacant and ready to move into, easy to view anytime!!! Dont miss this rare Two Home property!!! (id:42776)
Forest Hill Real Estate Inc.
29 Archer Avenue
Collingwood, Ontario
NEW PRICE REDUCTION!!! Welcome to this beautiful, freehold townhome found in the very popular Summit View community in Collingwood. This 3 Bedroom, 2 1/2 Bathroom, 2 story home features an abundance of natural light , streaming into all levels of this home. Upon entering the front door you will find a convenient 2 piece powder room. Continuing down the hallway you enter an open concept Living/Dining/Kitchen combination. Stainless Steel appliances and a fabulous breakfast bar/island is adjacent to the spacious living room gives you those perfect moments to entertain family and friends. The single door in the living room gives additional light and offers the ability to expand your living space with a future balcony. Your Second Floor features a large, double door, primary bedroom with a three piece bathroom ensuite. The main 4 piece bathroom and two more spacious bedrooms are also found on the second floor. The unfinished basement is waiting for your perfect design to expand your living space and has a roughed in bathroom waiting for you personal touches. Also, there is a walk-out sliding door gaining access to your backyard. This neighbourhood has a brand new park/playground within 50 yards from the front door featuring amazing playground equipment, green space, trees, a large pavilion, and a combination hockey, basketball, soccer pad and a drinking fountain to refill your water bottles. The Collingwood trail system runs right behind the backyard and connects to trails that lead all over Collingwood and Blue Mountain. This is Ontario's most popular, 4 season, playground offering hiking, biking, beaches, skiing, golfing, boutique shopping and restaurants and everything the historic Town of Collingwood has to offer. This is the modern living lifestyle that you have always wanted and also deserve. Don't miss this opportunity! Call for a showing today! (id:42776)
Royal LePage Locations North
Pt Farm Lot 4 Chi Sin Tib Dek Road
Northern Bruce Peninsula, Ontario
Imagine This... Life in Tobermory. Enjoy scuba diving, hiking the Bruce Trail, swimming at the Grotto or shopping in town. This 100' x 200' property, recently surveyed and well marked, it located minutes to downtown Tobermory and the great amenities that this area has to offer! Whether you are considering building a home or cottage, this location cannot be beat! Close enough to walk into town, yet tucked away on a dead-end street. The lot is well treed with hydro & telephone nearby at Highway 6. Consider this your home base for many adventures to come! -- Property is shown on the key map as Ref. # 8. - Looking for additional space? The adjacent property is also listed for sale at $149,000 for even privacy! (MLS: X12155856). (id:42776)
RE/MAX Grey Bruce Realty Inc.
Pt Farm Lt 4 Chi Sin Tib Dek Road
Northern Bruce Peninsula, Ontario
This is more than just "rocks and trees" - it's opportunity and adventure! This 100ft. x 200ft. lot located only a short walk or bike ride to downtown Tobermory offers a place for you to unwind from the stresses of everyday life. The property is well treed, with hydro service available nearby at the corner of Chi Sin Tib Dek Rd. and Highway 6. The propertywas recently surveyed and is readily marked. Just shy of 0.5 acres in size, there is also the potential to purchase the adjoining lot for an even larger in-town property! Get ready to explore the Bruce Peninsula & Tobermory - from sandy beaches to shops, restaurants to hiking trails, and scuba diving to watching the boats in the Harbour, there is something for everyone! -- Property is shown on the key map as Ref. # 6. -- Adjacent to this lot is another 100'x200' property also listed for sale at $120,000 (MLS: X12155860). (id:42776)
RE/MAX Grey Bruce Realty Inc.
Part Fm Lot 4 Chi Sin Tib Dek Road
Northern Bruce Peninsula, Ontario
Listen to the birds, the wind in the trees and enjoy being in town yet tucked away! Located on a dead-end road, this 0.76 acre lot may be your next homestead. Whether you are considering building a permanent home, recreational cottage or investing in real estate, this is a great opportunity! The property is large in size at 166ft. frontage x 200ft. in depth. Hydro service is available at the corner of Highway 6 and Chi Sin Tib Dek Rd., or consider going off-grid! It is an easy walk or bike ride downtown to explore the many shops, dine in or play a game of pickleball. Tobermory is known for its scuba diving and crystal clear blue waters of Georgian Bay and Fathom Five National Marine Park. If you prefer your feet on land, access to Bruce Peninsula National Park and the Bruce Trail are right down the road. This is a popular destination in the summer for cottagers, while the winter months provide a quiet community to tuck away in. The property is zoned Rural Residential - consider operating your own home-based business or a BnB! -- Property is shown on the key map as Ref. # 7. -- If you'd like a bit more land and privacy, the adjacent property is also listed for sale at $120,000 (MLS: X12155865). Opportunity awaits! (id:42776)
RE/MAX Grey Bruce Realty Inc.
Pt Fm Lt 4 Chi Sin Tib Dek Road
Northern Bruce Peninsula, Ontario
Retirement is Calling! Tobermory is a quaint lake-side community with a booming tourism industry in the summer season, and offers a quiet escape from the hustle in the winter months. Known for its shipwrecks, Fathom Five National Marine Park, The Bruce Peninsula National Park and many other great attractions, you won't be bored with nature at your doorstep. Tobermory offers various restaurants, shops, a grocery store and a health clinic - not to mention the Pickleball Court! Located 30 minutes from Lion's Head for additional services and amenities. This property is just shy of 0.5 Acre in size, measuring 100ft. X 200ft. The property is located on a year-round, paved road maintained by the municipality. Hydro service is available nearby. Located minutes to downtown and amenities. Let this be your summer-only or year-round retirement haven - welcome to Tobermory! -- Property is shown on the key map as Ref. # 5. -- The adjacent property is also for sale (X12155855). Listed at $120,000 you have the potential for a double lot! (id:42776)
RE/MAX Grey Bruce Realty Inc.
Pt Farm Lt 4 Nicholas Street
Northern Bruce Peninsula, Ontario
STEPS TO AMENITIES! This well-treed and private property is located only steps from restaurants, shops, downtown, Little Tub harbour and all the Tobermory has to offer. The property is located on a year-round paved road - a perfect place to enjoy either as a retirement home, recreational getaway or potential investment property. Measuring 130 ft. X 200 ft., the lot is spacious and offers plenty of privacy between you and your neighbour. A small trail runs through the property, the perfect start for your building plans. Nestled along the tip of the Peninsula with access to Georgian Bay or Lake Huron only a short drive away. Enjoy the best that Tobermory and the Bruce Peninsula has to offer - hiking, kayaking, swimming, boating, and peaceful relaxation... Make your move! * Adjacent property also listed for sale at $139,900 (MLS#: X11900071) for the opportunity of an even larger in-town property! -- Property is shown on the key map as Ref. # 3. (id:42776)
RE/MAX Grey Bruce Realty Inc.
7382 Highway 6
Northern Bruce Peninsula, Ontario
* HIGHWAY EXPOSURE * IN-TOWN RESIDENTIAL + COMMERCIAL * Are you looking for an opportunity to operate your own business while enjoying the convenience of living on site? This may just be the opportunity you were waiting for! Sited on Highway 6 in Tobermory, this package of two lots offers a total of 1.3 acres and 183ft. of highway exposure! Plenty of parking for your commercial operation. The home is separated by a breezeway, providing inside storage and easy access to the store without going outside! The home features 3 bedrooms+office, and 1.5 bathrooms over 1556sq.ft. All main level living! Enjoy an open conceptkitchen and dining room with large windows. The living room offers a spacious place to unwind with access to the front deck, wood fireplace and bay window. The den or office space is perfect for those looking to work from home. The store portion is over 2600sq.ft. including a large garage/storage area.Lot 1 features the home+commercial building, C1-a zoning and measures 183ft. x 200ft. Lot 2 includedis a vacant residential lot behind, RU2 zoning, measuring 100ft. x 200ft. Total 2024 taxes: $4,794.23. The building is serviced by a private septic system and drilled well. Municipal water connection may be available at the roadway - buyer to complete due diligence with the Municipality. - Please kindly do not go direct for showings during business hours - a REALTOR is happy to set up a showing for you! (id:42776)
RE/MAX Grey Bruce Realty Inc.
7382 Highway 6 Highway
Northern Bruce Peninsula, Ontario
* HIGHWAY EXPOSURE * IN-TOWN RESIDENTIAL + COMMERCIAL * Are you looking for an opportunity to operate your own business while enjoying the convenience of living on site? This may just be the opportunity you were waiting for! Sited on Highway 6 in Tobermory, this package of two lots offers a total of 1.3 acres and 183ft. of highway exposure! Plenty of parking for your commercial operation. The store portion is over 2600sq.ft. including a large garage/storage area - perfect for unloading inventory. The retail section measures 54ft. x 28.5ft. with 8ft. ceilings. Additional space with 9ft.10in. ceiling measuring 17ft. x 13.5ft. The home is separated by a breezeway, providing inside storage and easy access to the store without going outside! The home features 3 bedrooms+office, and 1.5 bathrooms over 1550sq.ft. All main level living! Enjoy an open concept kitchen and dining room with large windows. The living room offers a spacious place to unwind with access to the front deck, wood fireplace and bay window. The den or office space is perfect for those looking to work from home. Lot 1 features the home+commercial building, C1-a zoning and measures 183ft. x 200ft. Lot 2 included is a vacant residential lot behind, RU2 zoning, measuring 100ft. x 200ft. Total 2024 taxes: $4,794.23. The building is serviced by a private septic system and drilled well. Municipal water connection may be available at the roadway - buyer to complete due diligence with the Municipality. - Please kindly do not go direct for showings during business hours - a REALTOR is happy to set up a showing for you! (id:42776)
RE/MAX Grey Bruce Realty Inc.
52 Brock Road S
Puslinch, Ontario
Welcome to 52 Brock Rd S an exceptional opportunity for business owners and homeowners alike! This prime 3/4-acre property sits along a major thoroughfare, directly connecting Guelph to Highway 401, with over 5,000 vehicles passing by daily. The property offers flexible CMU (Commercial Mixed-Use) zoning, opening the door to a variety of potential uses, including a microbrewery, medical office, art gallery, restaurant, and more.The site features several buildings, including a charming 3 bedroom, well-maintained limestone home dating back to circa 1850, exuding character and history. In addition, there is a fully serviced auxiliary building that was previously operated as an antique market. An additional 960 sq. ft. structure awaits your vision ideal for any number of purposes, whether for expansion, retail, or creative use.Ample parking is available, ensuring convenience for clients, customers, or visitors. Whether you're looking to start a new venture or expand your current business, this property offers incredible potential and visibility. Leasing opportunities available. Don't miss out on this one-of-a-kind business opportunity! (id:42776)
Coldwell Banker Neumann Real Estate

