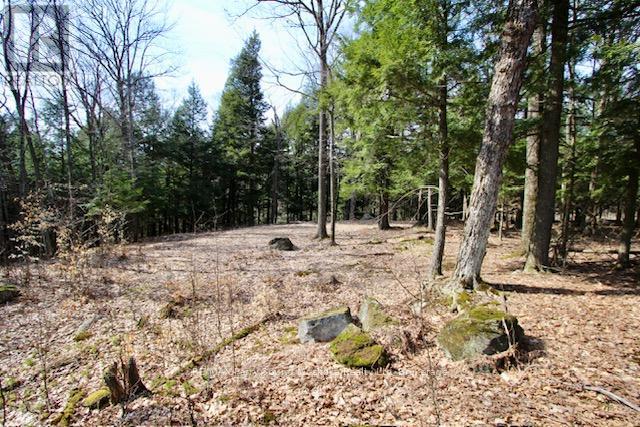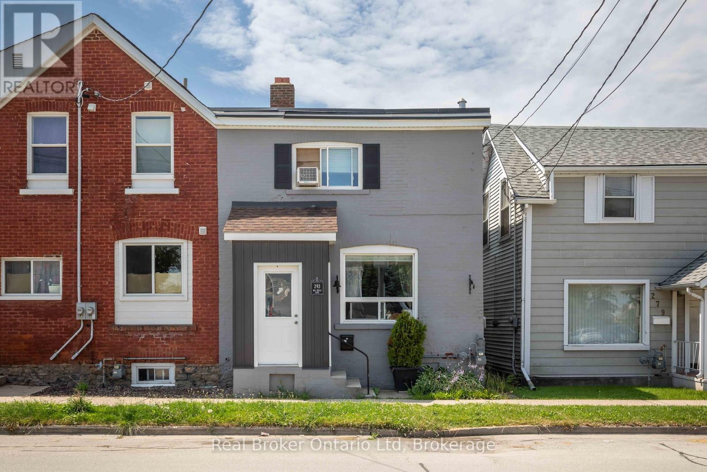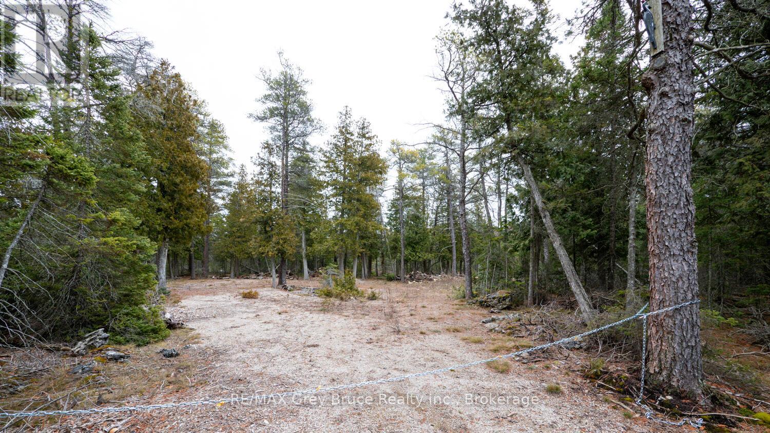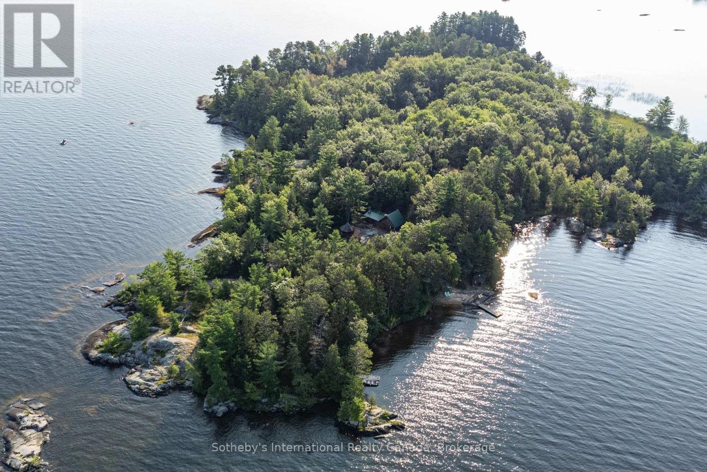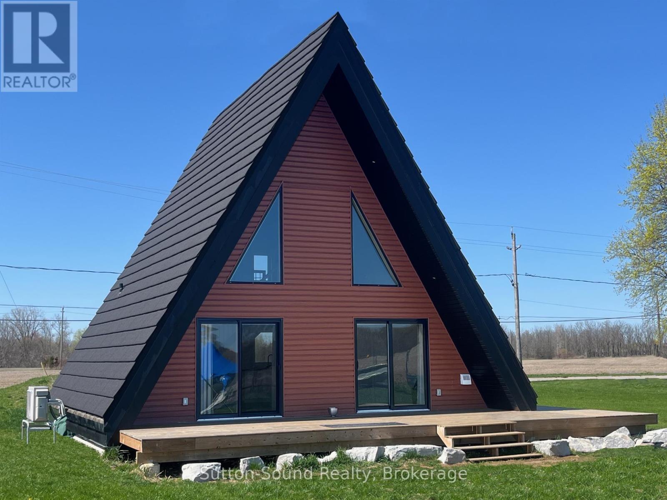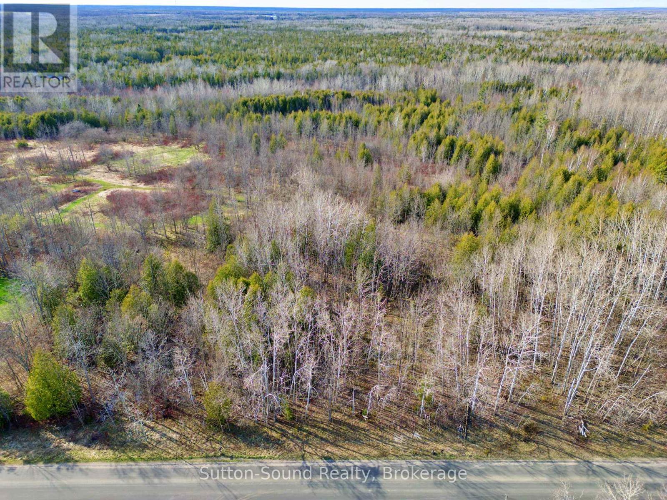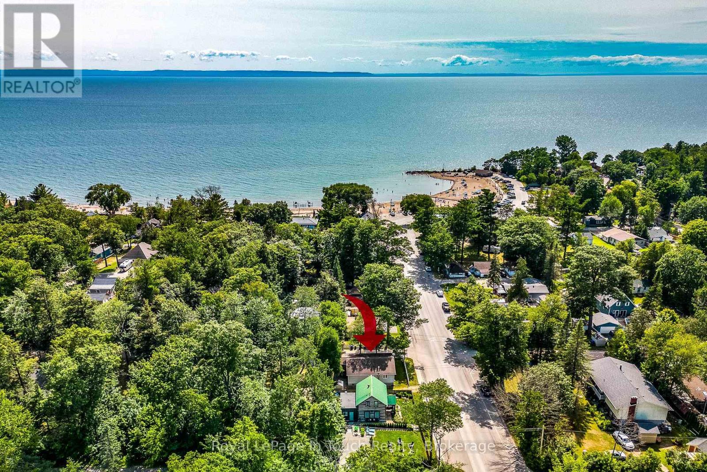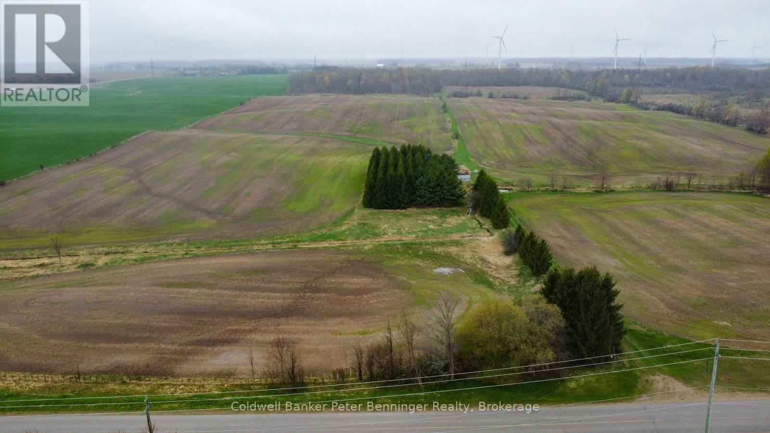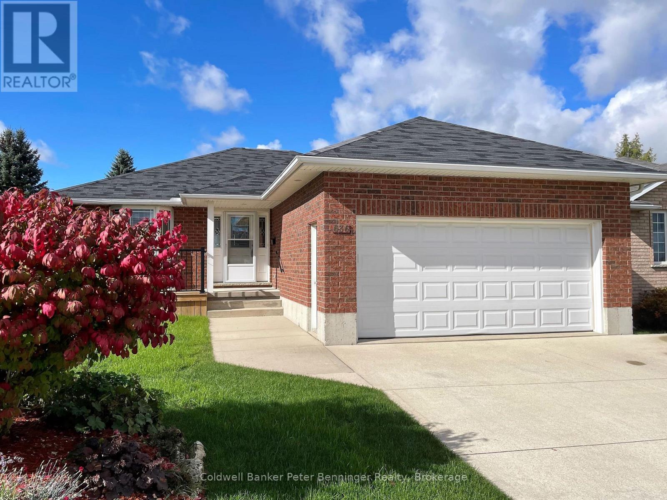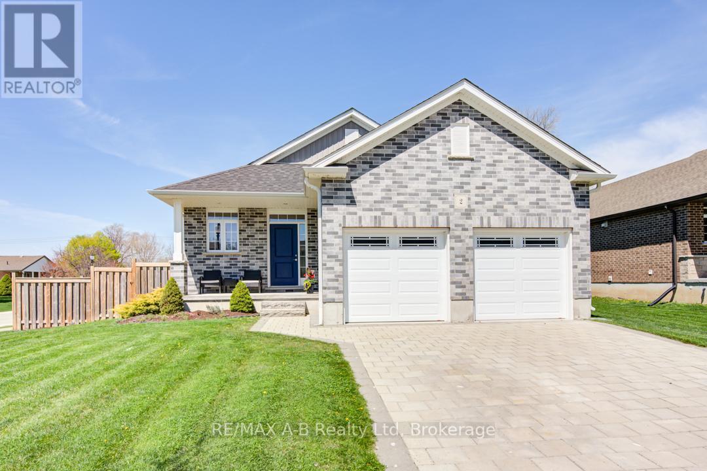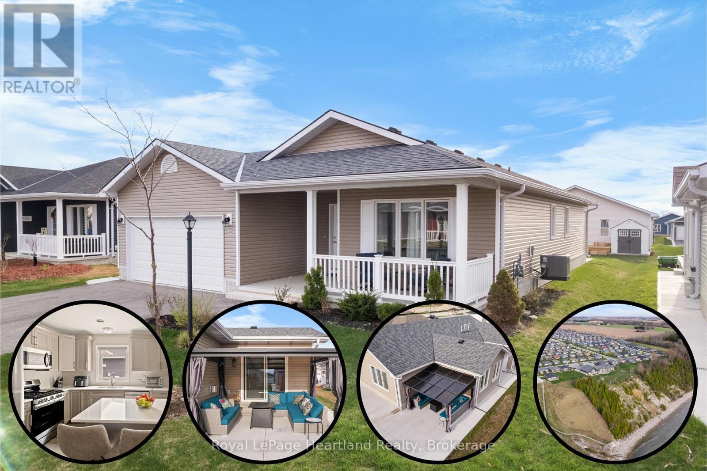6 - 22 Gryffin Bluffs Lane
Huntsville, Ontario
Build your dream home on this stunning 2.76-acre lot nestled in a thoughtfully planned, private community on the shores of beautiful Mary Lake. This well-treed property features a cleared, level building site with captivating lake views, offering a perfect blend of privacy and natural beauty. The property is part of an exclusive condominium corporation encompassing 258 acres, including 150 acres of private parkland for owners to enjoy. With only 26 lots in total, residents share access to scenic walking trails, a lakeside pavilion, an extensive dock system, and a tiered deck that stretches along the pristine shoreline. Design flexibility allows for a range of home styles, with the only requirement being a level of energy efficiency exceeding current building code standards. Experience the best of Muskoka living serene, sustainable, and surrounded by nature. (id:42776)
RE/MAX Parry Sound Muskoka Realty Ltd
293 11th Street E
Owen Sound, Ontario
Discover an exceptional entry into the real estate market with this charming semi-detached home in downtown Owen Sound. Perfect for both discerning investors and first-time buyers, this residence offers 3 spacious bedrooms and an open kitchen/living area, marrying form and function of a full renovation in 2018 including furnace, HWT, electrical and more! The prime location provides easy access to Owen Sound Harbour, delightful dining options, Harrison Park, the Julie McArthur Regional (Twin Pad + YMCA) recreation centre, Bayshore Arena, shopping and so much more. Embrace city living at its best. Private showings now available by appointment. (id:42776)
Real Broker Ontario Ltd
1035 Dorcas Bay Road
Northern Bruce Peninsula, Ontario
Imagine the Possibilities on This Tranquil 1.8-Acre Retreat! Bring your vision and start bringing your dream to life on this treed property. With a circular driveway already in place, this spacious parcel offers a head start for your future plans. Located on a paved, year-round maintained road with hydro available at the lot line - convenience meets natural beauty! Surrounded by mature cedar trees, you can enjoy the peaceful sounds of nature and even hear the gentle waves of Lake Huron nearby. Just a short walk away, you'll find a communal boat launch and public water access, perfect for enjoying lake life and watching breathtaking sunsets. Located minutes from Singing Sands Beach, Bruce Peninsula National Park, and countless hiking trails...outdoor adventure awaits! Explore the famous Grotto or spend a day in the charming village of Tobermory, filled with shops, dining, and amenities.Whether you're looking to build a year-round home or a weekend getaway, this is your opportunity to begin your Bruce Peninsula adventure. Are you ready? (id:42776)
RE/MAX Grey Bruce Realty Inc.
1 Brill's Island
Nipissing, Ontario
Resting just off the South-Eastern shores of Lake Nipissing, in the Nipissing Beach area sits this stunning property known as Brills Island. Sitting at just over 17ac, there is plenty of space to roam the historic paths. From the southern cove, harbouring a 200ft natural sand beach, to the exposed Canadian Shield on Sunset point and through to the centre of the island where there sits a 1150sq.ft main cottage and a 450sq.ft bunkie with attached shop, this island retreat has plenty of room to find your inner peace. The focal point of the main cottage is the large common / living room with vaulted ceilings and centred by a wood burning fireplace. The dining room sits just off the kitchen, flanked by the 2 main floor bedrooms and "ladder access" to the 3rd, loft bedroom. Oversized windows in all the principal rooms bring plenty of natural light into the cottage. Even though there is a rustic comfort running throughout the entirety of the cottage, there are signs that this property has been well managed over the years - a quality steel roof, the full septic system, well constructed gazebo and comfortable deck space to name a few. The secondary building houses the maintenance shop as well as a main floor bedroom and a relaxing lounge area on the 2nd floor for extended family or guests. Throughout the property there are other out-buildings including a beachfront sauna, dock shed and 2 out houses. Lake Nipissing is well known for amazing fishing and extended boating. Low taxes due to a designation as a Managed Forest by the Ministry of the Environment. Accessing this boat access property is by way of your own deeded landing area, located just a stone's throw from the island. Located 30 minutes from North Bay & 3 hours from the north end of Toronto, Brills Island is really something to be seen to be appreciated - for the history that lies there, what it is now and what it could be to your family. (id:42776)
Sotheby's International Realty Canada
18 Queen Street W
Norfolk, Ontario
Stylish 4 Season Home in Prime St. Williams Community! Imagine your weekends unfolding in this unique and charming A-frame, a true haven nestled moments from Lake Erie's inner bay. Picture sun-drenched mornings under soaring cathedral ceilings and evenings spent unwinding on your spacious deck. This isn't just a property; it's the gateway to an effortless lifestyle by the lake and a smart investment opportunity. Inside, discover a bright and open space featuring a modern kitchen with custom details and a tranquil bathroom boasting a beautiful walk-in shower. Appreciate the peace of mind that comes with a new septic system (2022) and a durable metal roof. Adventure awaits just moments away. Spend your days boating and fishing on the bay, with the boat launch a quick three-minute drive. Explore the natural beauty of Long Point and Turkey Point, or enjoy the local wineries and adventure parks all within easy reach. Ample parking ensures stress-free arrivals for you and your guests. Whether you dream of a personal lakeside escape or envision a sought-after Airbnb retreat, this low-maintenance gem in a prime St. Williams location offers the perfect blend of lifestyle and potential. Don't miss the chance to start your lakeside story here. (id:42776)
Sutton-Sound Realty
Con 2 Wbr Pt Lot 23 Maple Drive
Northern Bruce Peninsula, Ontario
Discover the perfect canvas for your dream home or cottage retreat on this spacious 100 x 150 vacant building lot in the heart of Northern Bruce Peninsula. Ideally located just off Highway 6 in a quiet, family-friendly neighbourhood, this property offers an exceptional blend of privacy and accessibility.Nature lovers and outdoor enthusiasts will appreciate the proximity to Lions Head, Tobermory, the Bruce Trail, The Grotto, and Bruce Peninsula National Park. Enjoy easy access to inland lakes, the sparkling shores of Lake Huron and Georgian Bay, as well as nearby beaches, making this an ideal four-season destination.Whether youre planning to build a year-round residence or a seasonal getaway, this level, treed lot offers endless potential in a stunning natural setting.Don't miss the opportunity to own a slice of paradise in one of Ontarios most desirable outdoor regions. (id:42776)
Sutton-Sound Realty
Keller Williams Realty Centres
349 Balm Beach Road W
Tiny, Ontario
Enjoy the beauty of year-round cottage living in Tiny with only a 3-minute walk to one of the most desired beaches on Georgian Bay. 3-bedroom open concept cottage with a full-length deck and only a 3-minute walk to the beautiful shores of Balm Beach, westerly sunsets, & restaurants overlooking the Bay. Under 15 minutes to Midland for shopping along with access to Wasaga and Collingwood for shopping and winter skiing. Don't miss this outstanding opportunity& quality that living in Tiny offers a pleasure to show, you wont be disappointed. (id:42776)
Royal LePage In Touch Realty
1315 Concession 8 Concession
Kincardine, Ontario
Approximately 94 acres for sale (upon a severance being commenced and completed). Property for sale is approximately 65 acres of crop land and 25 acres of a mixed hardwood bush and several acres along two small creeks. The property is situated on a paved concession road approximately a half mile west of Hwy 21, approximately 10 miles north of Port Elgin or approximately 13 miles north of Kincardine and within 5 miles of Lake Huron . Excellent opportunity for a buyer or buyers who are looking to diversify their operations by adding to their crop acreage and enjoying a bush for wood management or recreational enjoyment. Crop rotation of soybeans and corn has been tenant managed. Possession will be determined when details of severance is available and buyers, sellers and tenant have determined an arrangement for the crops planted or to be planted. Sale of the land is subject to approval of a severance based on an accepted Agreement of Purchase and Sale from a buyer who meets the requirements of the severance application. Assessed and assessment year are phased-in assessment information and includes the land, home and buildings as the listed property of land has not been assessed separately. (id:42776)
Coldwell Banker Peter Benninger Realty
636 22nd Avenue
Hanover, Ontario
All brick bungalow that has approximately 1184 sq.ft. of finished living space on each level. Attached double garage. Main level offers a bright living room with bay window allowing the morning sun to shine in. The kitchen is at the back of the home with ample amount of cabinets, new dishwasher in 2023 and sliders to the fully fenced (8' high) rear yard. Laundry facilities are in behind double doors at the end of the kitchen. Three bedrooms and 4 piece bath complete this level. Hardwood flooring compliments the living room, hallway, and the 3 bedrooms. The lower levels large family room was completed in fall of 2023, offering luxury vinyl flooring, newer trim and a fresh coat of paint. This level also has a 4 piece bath with whirlpool tub, office, cold cellar and spacious utility/storage room. Recent updates include having the kitchen cabinets professionally painted, updated kitchen and bath counter tops and taps, newer lighting, range hood, and a fresh coat of paint. Garage door opener replace in 2023. Rear yard has a deck, lower patio, hot tub, 10'x 12' tool shed with hydro and natural gas BBQ hook up. Sump pump in home has never had the need to run. Reverse Osmosis system and water softener (replaced March 2024). Present owner has lived here for approximately 16 years, home is smoke free and shows pride of ownership and awaits a new owner (id:42776)
Coldwell Banker Peter Benninger Realty
2 Diamondridge Court
St. Marys, Ontario
Welcome to this charming detached bungalow, ideally located on a spacious corner lot in a quiet cul-de-sac. Perfect for families or seniors seeking one-level living, this well-maintained home offers both comfort and functionality. Enjoy a bright main floor featuring quartz countertops, large bedrooms, including a 3-piece ensuite, main floor laundry, and an open layout ideal for everyday living. The partially finished basement includes a large family room, 2 bedrooms, 3-piece bath and a bonus office space. The oversized utility room offers ample storage for your everyday needs. To round out the home is the inclusion of the 100" TV in the basement for your movie viewing pleasure! (value approx. $6000). The fully fenced yard with raised vegetable gardens offers private outdoor space to relax or grow your own fresh produce. This home is move-in ready with plenty of room for you, your guests, your hobbies, and more. A fantastic opportunity in a desirable, quiet neighbourhood. Call for your private viewing today! (id:42776)
RE/MAX A-B Realty Ltd
140 Lake Breeze Drive
Ashfield-Colborne-Wawanosh, Ontario
Prime location! Located mid-way into the community on the south side, conveniently nearby to the new pickle ball courts and an off-lease dog park, with just a 5 min walk to the Clubhouse. With an interior community view, you're well-positioned facing backyard neighbours all with privacy fences, making chilling on your oversized patio a "Lake Breeze". Roll out that retractable gazebo! The spacious 1,455 sq ft "Lakeside with Sunroom" model (2 bed 2 bath) is dressed in neutral modern finishes and anchored by a cozy gas fireplace, perfect for chilly evenings or curling up with a good book. Nearby, a stunning flex room wrapped in windows offers the perfect place for morning coffee, hobbies, or quiet reflection. Love to cook? With a levelled-up kitchen, upgrades quartz countertops, a gas range (yes!), custom pantry, and generous prep space, the kitchen is built for serious cooks and easy entertaining alike. Tucked away, the primary suite offers a peaceful escape with a walk-in closet and a modern ensuite. You'll also appreciate thoughtful upgrades like heated floors underfoot and a dedicated laundry room with utility sink (not everyone has that here!). Outside, you're close to the new pickle ball courts and green space. One consistent monthly fee covers your land lease, property taxes, and water, helping keep your budget predictable and stress-free. Located in The Bluffs at Huron, an established and welcoming 55+ community, you'll be just steps from lakefront strolls, an indoor pool and clubhouse, and the kind of neighbours who become fast friends. Ready to downsize your space but upgrade your lifestyle? Book your private viewing today and see why this home stands out in all the right ways. (id:42776)
Royal LePage Heartland Realty
714 Gloria Street
North Huron, Ontario
Welcome to 714 Gloria Street a spacious and well-designed bungalow nestled in the charming community of Blyth. This home offers a spacious open concept living space, featuring 2 generous bedrooms and 2 full bathrooms on the main level, ideal for comfortable family living in style. Enjoy the bright, open-concept kitchen complete with quartz countertops, perfect for cooking and entertaining. The main floor also boasts a convenient laundry area, making daily chores a breeze. Downstairs, you'll find 3 additional bedrooms and a third bathroom, ready for your personal and finishing touches to nearly double your living space. Sitting on a 60 x 100 ft lot, the property also features a spacious attached 2-car garage, offering plenty of storage and parking. Don't miss your chance to own this solid home with incredible potential in a peaceful, family-friendly neighborhood. (id:42776)
Coldwell Banker Dawnflight Realty

