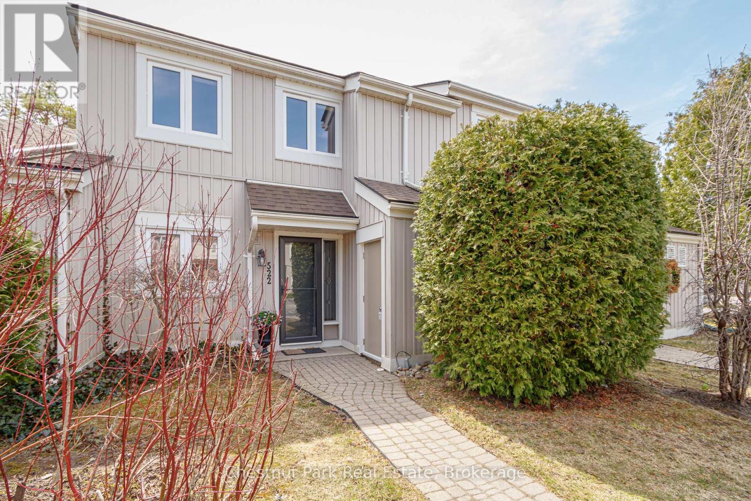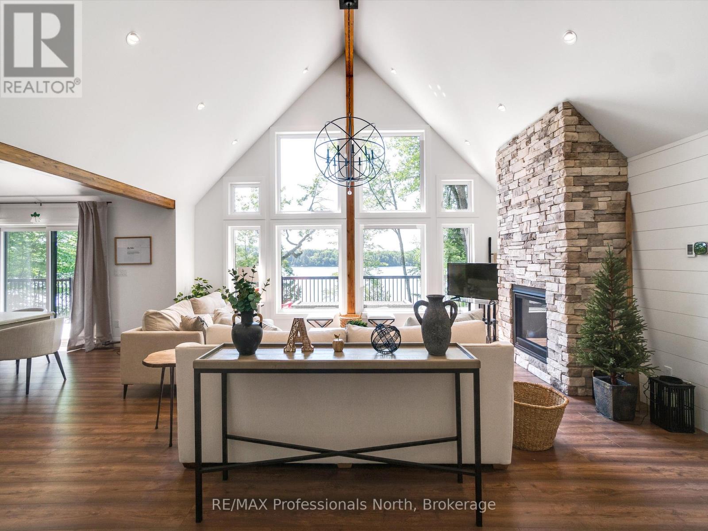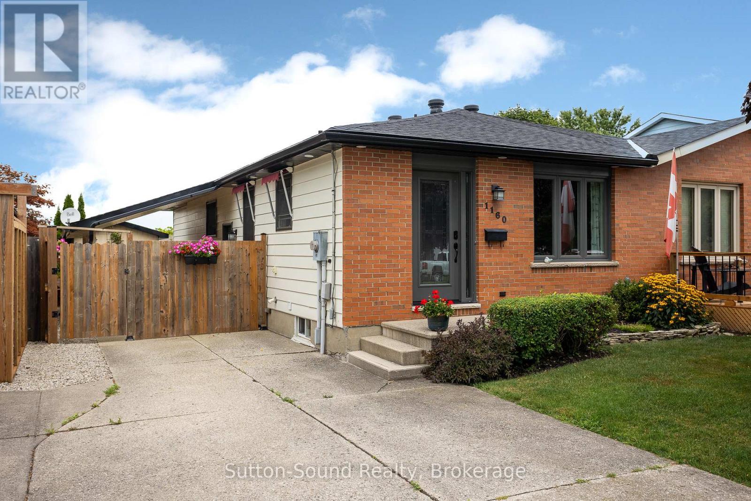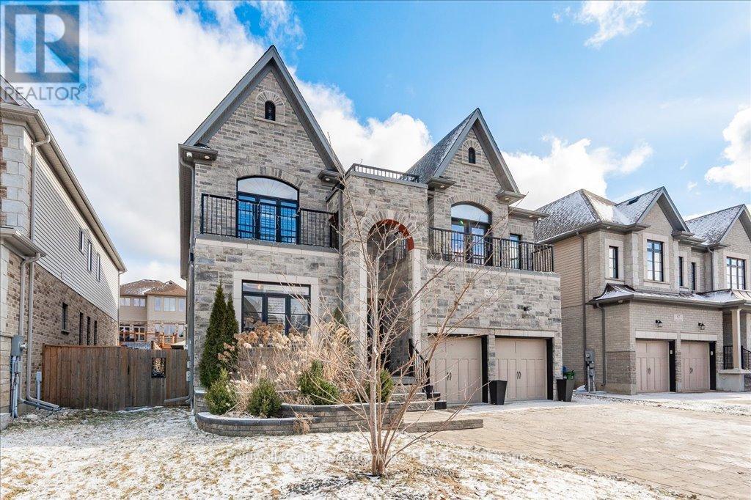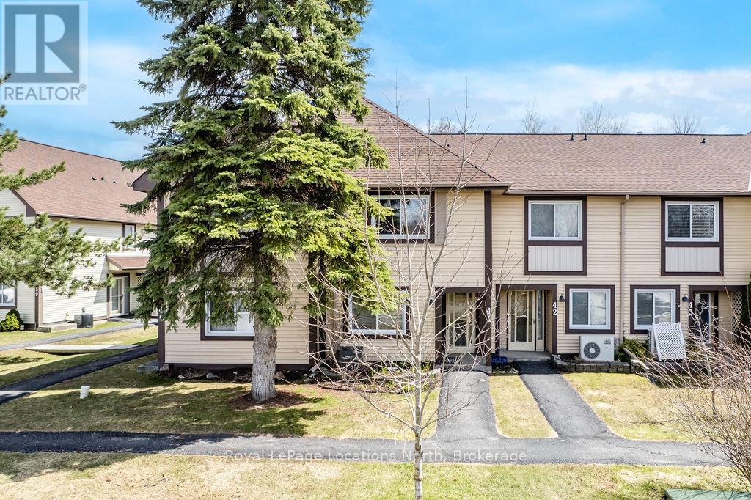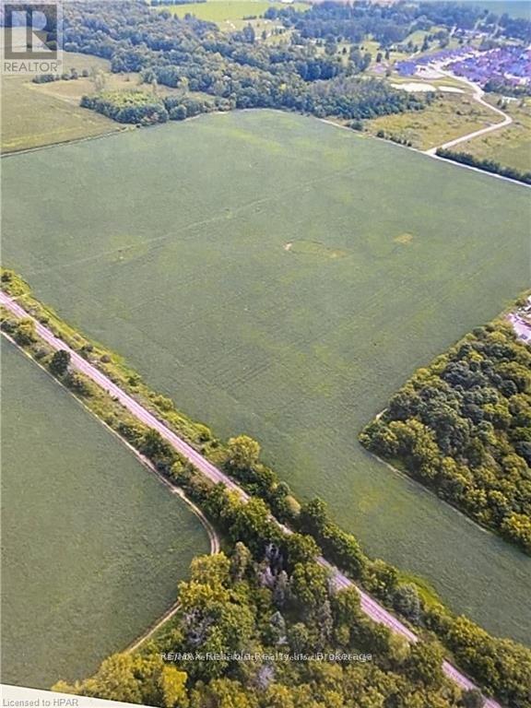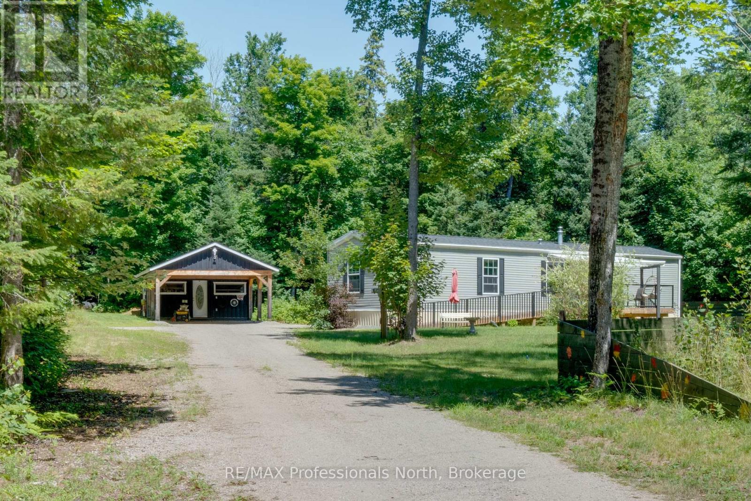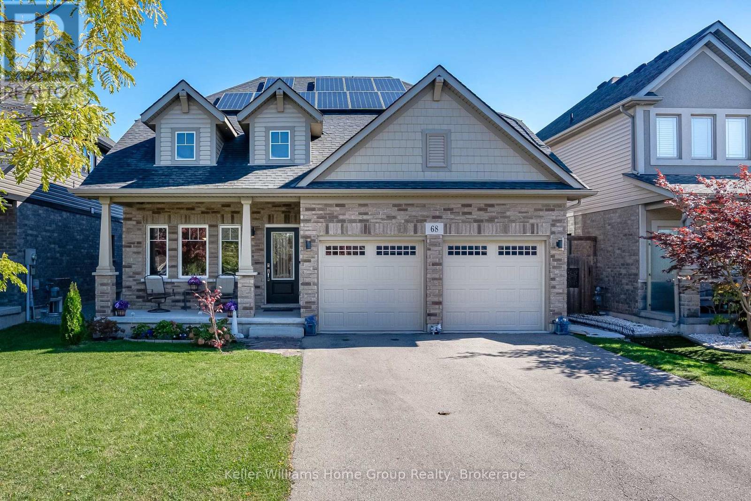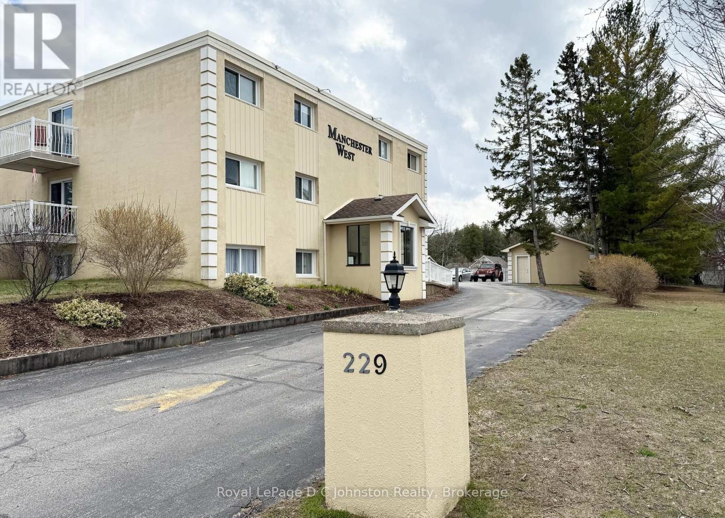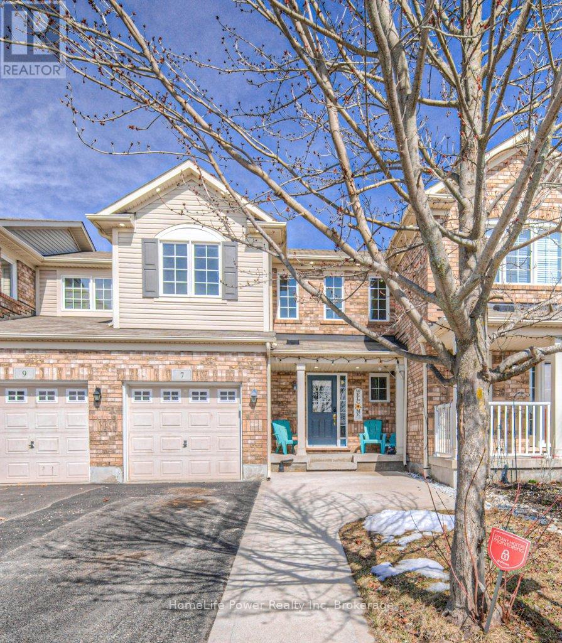522 Oxbow Crescent
Collingwood, Ontario
Peaceful and Private location in Cranberry. Close to all the local trails for biking and hiking and just a few minutes from downtown Collingwood & Blue Mountain. Make this your permanent home or ideal weekend get-away in the heart of this stunning 4 Season Recreation area. Being sold fully furnished. 3 Bed, 2 Bath combines modern, contemporary main floor living w/Kitchen/Dining/Living Rm. Kitchen has lovely quartz counter tops with ample preparation area. Door off Dining Room to rear patio area which is surrounded by greenery and not overlooked by neighbours. On the 2nd floor you will find an oversized Primary Bed w/4PC en-suite. The 2nd & 3rd bedrooms share a separate 4PC bath. Relax & enjoy the peace and outdoor tranquility this beautiful area has to offer. (id:42776)
Chestnut Park Real Estate
1073 Watson Road
Lake Of Bays, Ontario
Welcome to 1073 Watson Road - the Princess Margaret 2023 luxury prize home/cottage on beautiful Ril Lake. Built by Linwood Custom Homes this gorgeous year round home will not disappoint with its 126 feet of frontage and South East exposure. From the moment you enter this exquisite home you will be impressed by the attention to details and upgrades. The floor to ceiling stone propane fireplace, vaulted post and beam ceilings, large banks of windows and spacious open concept Great Room will capture you immediately. With three walkouts to the spacious oversized deck accessed by either the Great Room, Muskoka Room or Primary Bedroom you have a number of sitting areas to enjoy family gatherings or perhaps just curl up with a good book for a few quiet minutes of sun and relaxation. The Lower level has an amazing media area with projection and large screen television. If that is not enough, there is a games area that will provide hours of amusement for family, friends, kids or grandkids. The walkout from the lower level leads to firepit area for those fun nights filled with bonfires and smores. The dock area offers a sandy shoreline with deep water at the end of the dock which is ideal for the swimming, boating or fishing enthusiast. This year round home is just minutes away from the amenities of Baysville, Huntsville, Bracebridge or Dorset giving you numerous options to explore the allure of Muskoka life. Whether it be summer water sports, winter skating on the lake, skiing at Hidden Valley or exploring the numerous snowmobile and cross country ski trails this property offers it all. With over 2800 square feet of living space this 3 bedroom, 2 1/2 bathroom luxury home is just waiting for you and your family to start a lifetime of memories on beautiful Ril Lake. (id:42776)
RE/MAX Professionals North
1160 12th Street E
Owen Sound, Ontario
This Bungalow Packs a Punch! A Must See to Appreciate Inside and Out with PRISTINE and PROFESSIONAL Updates Throughout. Upon entering this High Functioning Home, you are welcomed with Beautiful Hardwood flooring as well as a Bright Kitchen host to Granite Counter Tops, Granite Sink and Sit At Island open to the Dining Area. Three Generous Bedrooms with much Closet space as well a Luxurious Primary Bath with Rain Shower complete the Main Floor. The Lower Level boasts a spacious Family Room with Gas Fireplace, a Fourth Bedroom, 3 Piece Bath as well as a large utility room with Laundry offering considerable storage space. The Extremely well-manicured exterior offers a quaint and private seasonal Outdoor Living Area which easily transforms back to a carport in the winter months, Fully Fenced Rear Yard with 10 X 10 Shed, Raised Vegetable Garden all accented with Tidy Cut Flagstone Pathways and Fire Pit. Walking Distance to ALL East side Amenities including Shopping, Regional Rec Centre, Georgian College and Hospital. All Appliances 2022, 50 Year Shingles 2021, Facia/Soffit/Eavestrough 2023, Primary Bath w/ Rain Shower 2021, Durnins Kitchen 2021, New Vandolder Windows Throughout 2022, Straussberger Doors 2021, Central Air 2023, Gas Fireplace 2023. This property exhibits QUALITY THROUGHOUT for the Discerning Purchaser. (id:42776)
Sutton-Sound Realty
91 Mccann Street
Guelph, Ontario
Prime Location! This is a South end luxury home with 5,264 sq.ft. of finished living space. The beautiful stone facade and interlock drive welcome you to this spacious retreat. The main floor features a huge open concept great room, gourmet eat in kitchen, prep area with walk-in pantry, formal dining room as well as a fantastic office and den. The magnificent centre hall staircase leads to the bright second floor with 4 bedrooms including a primary suite with a massive walk-in closet, luxury en-suite and a balcony that overlooks the fully landscaped backyard and pool. There is a second master bedroom with private en-suite and the other 2 bedrooms share another private washroom with en-suite privilege and laundry room. INCOME GENERATOR! The professionally finished 1711 sq.ft. basement generates $4.150/month with a legal 1 bedroom basement apartment plus an additional 2 bedrooms each with their own ensuite bath and shared laundry facilities. There is a walk-up entrance from the basement to access to backyard with custom in-ground swimming pool, Hot tub, Cabana and covered outdoor kitchen. Close to schools, Parks and easy access for GTA commuters. Plenty of room for a large family! (id:42776)
Coldwell Banker Neumann Real Estate
41 - 11 Laguna Parkway
Ramara, Ontario
Waterfront Townhome Living at Its Finest! Don't miss your chance to own this beautifully updated 3-bedroom, 2-bathroom waterfront townhome in one of the areas most sought-after complexes - complete with an outdoor swimming pool! Step inside to find newer flooring, a stylish shiplapped fireplace, fresh paint throughout, and an open-concept kitchen featuring stainless steel appliances, granite countertops, and modern finishes. The bright main living area walks out to a large deck overlooking the water - perfect for entertaining or soaking up peaceful views. Enjoy your morning coffee or evening wine while watching the boats go by, with your own private boat dock just steps away.The flexible layout offers a rare main floor primary bedroom (or ideal home office), plus an upper-level primary bedroom with serene river views and a 4-piece semi-ensuite. A third spacious bedroom also has amazing wardrobe storage, and a convenient second-floor laundry room completes the upper level.This is true four-season living- swimming, boating, fishing, ice fishing, hiking, and trail riding are all at your fingertips. Local resort amenities and green space right out your back door make it easy to relax and enjoy the lifestyle.Set sail from your canal-side dock and take the scenic route to Lake Simcoe, visiting friends and exploring the beauty of the waterways along the way.Whether you're looking for a weekend getaway or a year-round home, this waterfront gem checks all the boxes. Partial VTB available. (id:42776)
Royal LePage Locations North
42909 Huron Road
Huron East, Ontario
This 46.17 acres of development land surrounding the historic town of Seaforth. Endless possibilities in using Commercial, Residential, Mixed. The location will be a great investment for the expanding town. (id:42776)
RE/MAX Reliable Realty Inc
676 Super Sign Road
Perry, Ontario
Welcome to your perfect retreat, nestled on over 2 acres of serene and level land, where nature and comfort blend seamlessly. This delightful 2-bedroom, 1-bathroom home offers a year-round destination or an off-water recreational spot for weekend getaways. As you step inside, you'll be greeted by an inviting open kitchen, dining, and living area that's perfect for both cozy evenings and lively gatherings. Natural light pours in, illuminating the space and creating a warm, welcoming ambiance. Imagine sipping your morning coffee or hosting a summer barbecue on the front or rear decks, surrounded by the soothing sounds of nature. One of the decks even features a ramp, ensuring everyone can join in the fun, regardless of mobility needs. The main floor laundry adds a touch of convenience to your daily routine, while the mudroom offers the ideal spot to stow away your gear and seasonal attire after a day of adventure. Just a short jaunt from your doorstep, you'll find trail systems that beckon for exploration and several pristine lake access points perfect for kayaking, fishing, or simply basking in the sun. The property also boasts a detached 20x20 carport, paired with an attached 240 sq ft insulated shop. Whether you're a hobbyist, craftsman, or just need extra storage, this space is sure to meet your needs. This home is not just a place to live; it's a lifestyle. A haven where you can unwind, explore, and create lasting memories. Come and experience the magic of this enchanting property. Your idyllic escape awaits! (id:42776)
RE/MAX Professionals North
12 Bridlewood Crescent
Wasaga Beach, Ontario
Finding the right home isn't always easy, especially if your wish list includes 3 bedrooms on the main floor. Add in a spacious lot with room to entertain, unwind and let the kids play safely and the search gets trickier. Not impossible though.This 3 bedroom 2 bathroom home is located in Sunward Estates. A relatively unknown, hidden gem at the East end of Wasaga Beach and a community of upscale homes many costing over a million dollars. Enjoy a leisurely stroll to the beach or drive a few minutes to Stonebridge Town Centre, featuring a selection of stores and restaurants such as Walmart, Swiss Chalet, Boston Pizza, and the iconic Tim Hortons.This all-brick home represents one of the most competitively priced properties in the area and offers space both inside and out for a family to call home. With 1,400 square feet on the main level, complemented by a convenient two-car garage, you'll find room for everything that matters.The inviting L-shaped open-plan living and dining area might just become your family's favourite gathering spot. Alternatively, the newly installed eat-in kitchen, featuring brand-new appliances with two year warranty and access to the deck and expansive private backyard, is sure to impress. Spanning over a third of an acre, there's ample room for outdoor enjoyment and activities.The thoughtfully designed main floor showcases three generously sized bedrooms. The master suite offers no compromises, featuring a private three-piece bathroom complete with a new shower for added luxury.For life's practical needs, the unfinished basement provides extensive storage space, accommodating all your belongings with ease. New furnace 2022. Roof reshingled 2019. (id:42776)
RE/MAX By The Bay Brokerage
68 Roselawn Crescent
Welland, Ontario
Stunning Bungaloft with Modern Amenities and Spacious LivingWelcome to your dream home! This beautifully designed ~ 2200 sq.ft bungaloft in a welcoming community features soaring 9' ceilings on the main floor, creating an open and airy atmosphere. Designed for comfort and versatility, the home offers almost 3200 sq.ft of living space with its 6 bedrooms, 4.5 baths. Everyone can have their privacy and space to spread out, yet come together for meals and family time in this gorgeous home. With its main floor primary bedroom suite, you can be assured that this home will meet your family's needs for years to come.The open concept kitchen is a chef's delight, boasting a large island and breakfast bar, stainless steel appliances, and a gas range with double oven. Imagine yourself sharing meals with family and friends in the formal dining room, and discover the convenient butler's pantry to make entertaining a cinch. The main floor laundry and a powder room adds to your convenience.Relax in the great room under the impressive vaulted cathedral ceiling, where a cozy gas fireplace invites you to unwind, or step out into the private yard to star gaze.The main floor primary bedroom is a serene retreat, featuring a luxurious 5-piece ensuite and a spacious walk-in closet.This home offers 3 additional bedrooms upstairs, with a full bath and versatile loft space that can be used as an office or yoga space.Downstairs, you'll find another 2 large bedrooms with 2 full baths (1 ensuite), a large rec room along plus rough-in plumbing for kitchen or wet-bar, providing flexibility for guests or potential in-law suite. Situated just steps away from a lovely neighbourhood park, this residence combines comfort, style, and a fantastic location. Seize the opportunity to call this bungaloft your own, brimming with possibilities. (id:42776)
Keller Williams Home Group Realty
101 - 1-497 Birmingham St West Street W
Wellington North, Ontario
THIS MAIN FLOOR CONDO, HAS EATIN KITCHEN,OAK CABINETS, SPACIOUS DINING AND LIVING ROOM WITH DOOR TO BALCONY, 2 BEDROOMS, MASTER HAS DOOR TO MAIN 4PC BATH, WALKIN CLOSET,LAUNDRY AND UTILITY ROOM, , ENTRY HAS LARGE CLOSET, CONTROLLED FRONT DOOR ENTRY, SOCIAL AND GAMES ROOM, RAMPED OUTSIDE TO FRONT DOORS, OWN PARKING SPOT, YOU WILL ENJOY THIS MAIN FLOOR UNIT (id:42776)
Royal LePage Rcr Realty
229-103 Adelaide Street E
Saugeen Shores, Ontario
Welcome to your charming new home in the heart of picturesque Southampton, Ontario! This beautifully updated 1 bedroom, 1 bathroom condo is the perfect blend of comfort, style, and convenience all located on the desirable lower level for easy access. Step inside to discover a bright and modern kitchen, tastefully updated with contemporary finishes that make cooking a joy. The 4-piece bathroom has also been beautifully renovated, offering a fresh, clean space to unwind.Enjoy the ease of low condo fees that include heat, hydro, water, free shared laundry, garbage and access to fantastic amenities like a swimming pool and a lovely common room ideal for hosting larger gatherings with friends or family.Whether you're looking to downsize, invest, or find the perfect weekend getaway, this cozy condo offers maintenance-free living in one of Ontarios most beloved lakeside communities. Just minutes from the beach, shops, trails, and everything Southampton has to offer. Don't miss this rare opportunity to own a gem in a great location! (id:42776)
Royal LePage D C Johnston Realty
7 Abbott Crescent
Cambridge, Ontario
Welcome to 7 ABBOTT CRES Stunning 3 Bed 2.5 Bath Freehold Townhome for Sale in Highly Sought after Neighborhood in Hespeler Milpond community. Featuring an attached garage, Open Concept Main Floor has Hardwood Floors, Large size Kitchen with Breakfast Bar and Backsplash and Tile floor. Bright ,Spacious main floor and Good size fully fenced backyard for your out door parties and get to gathers or entertain friends. The second level features a primary bedroom with a gorgeous 4-piece ensuite and walk in closet, 2 more spacious bedrooms and a second 4 piece bath. Spacious Basement needs your personal touch to finish as per your preferences. .Nestled close to , walking trails, Grand River, Hespeler down town, schools and steps away from restaurants, shopping, Transit and all amenities! This home is Facing to beautiful Park!! Great Family Friendly Location! (68913386) (id:42776)
Homelife Power Realty Inc

