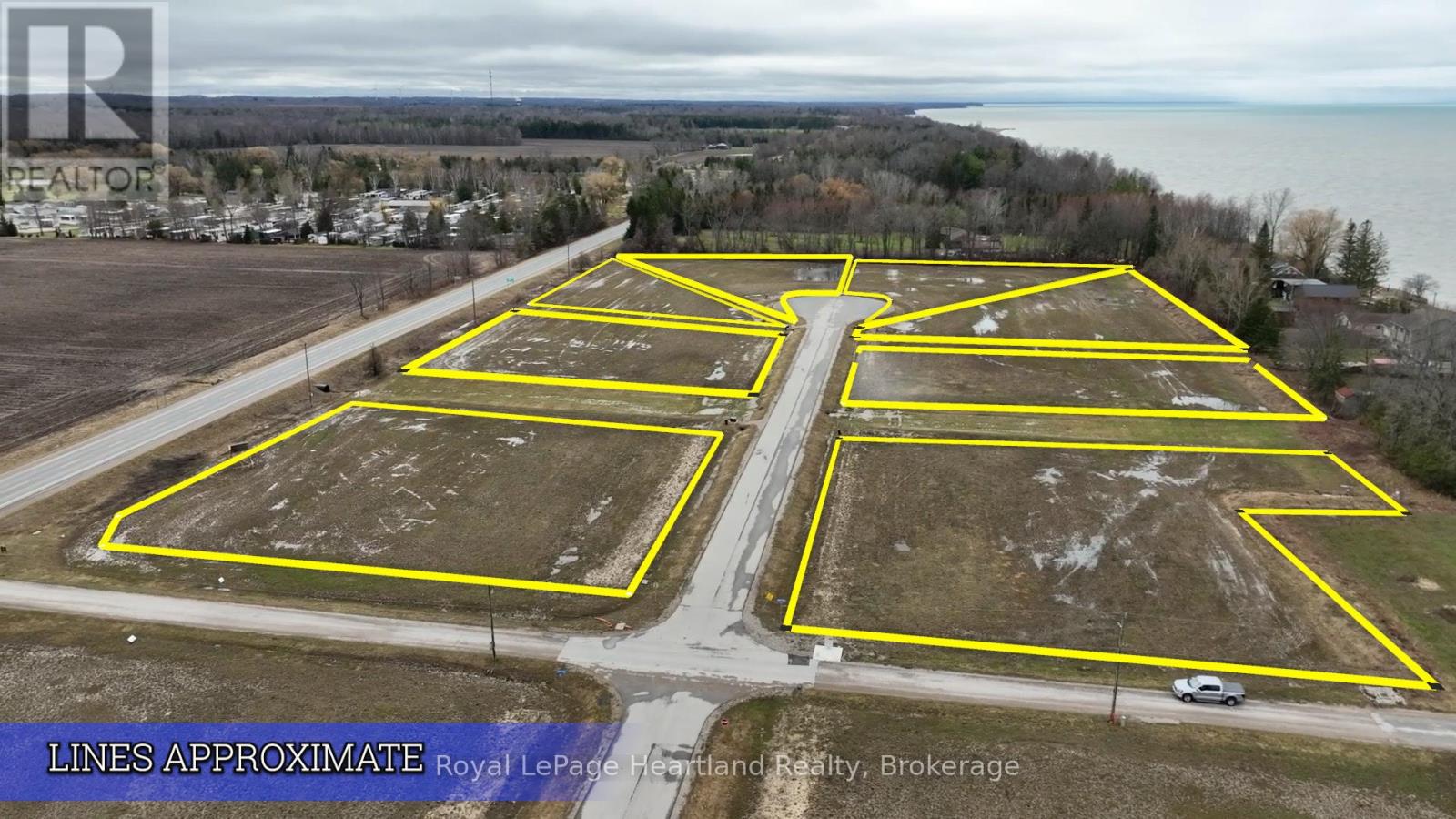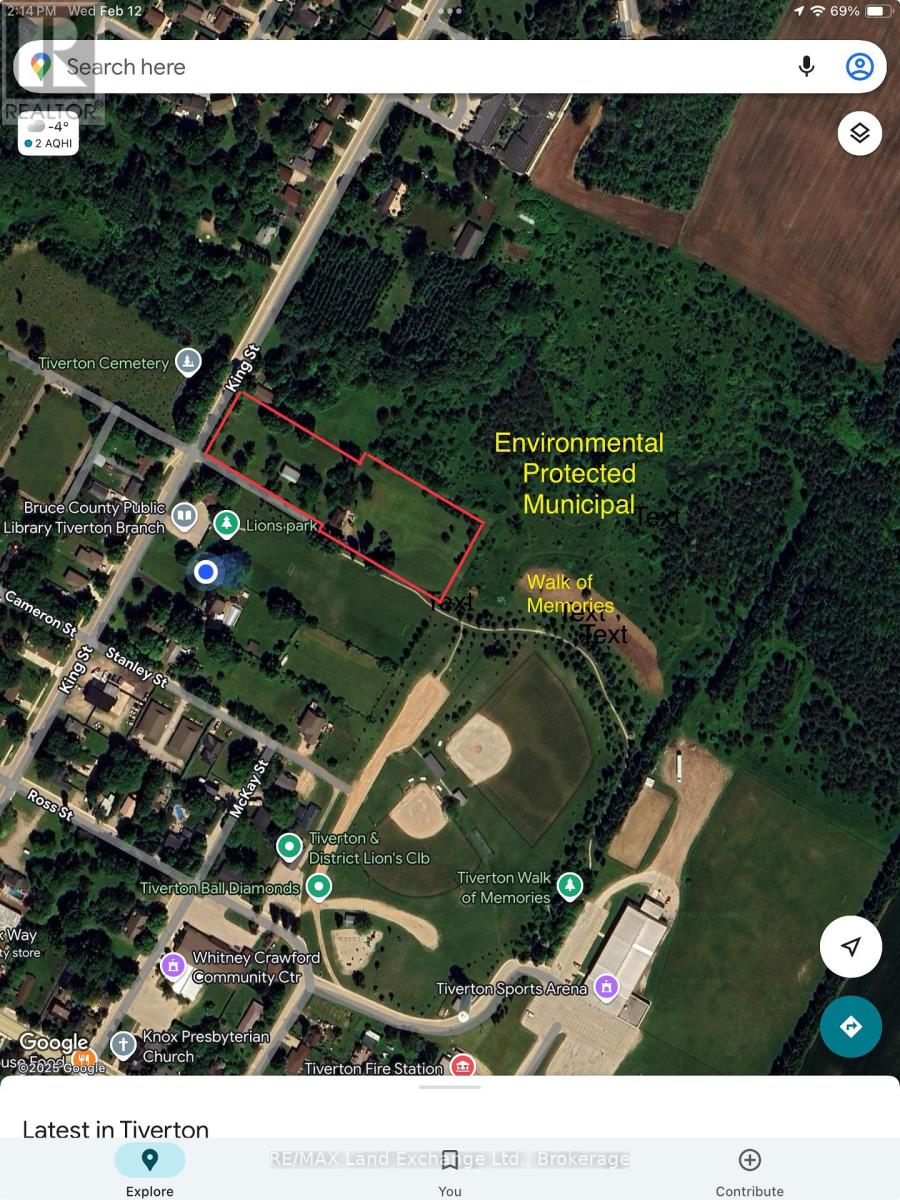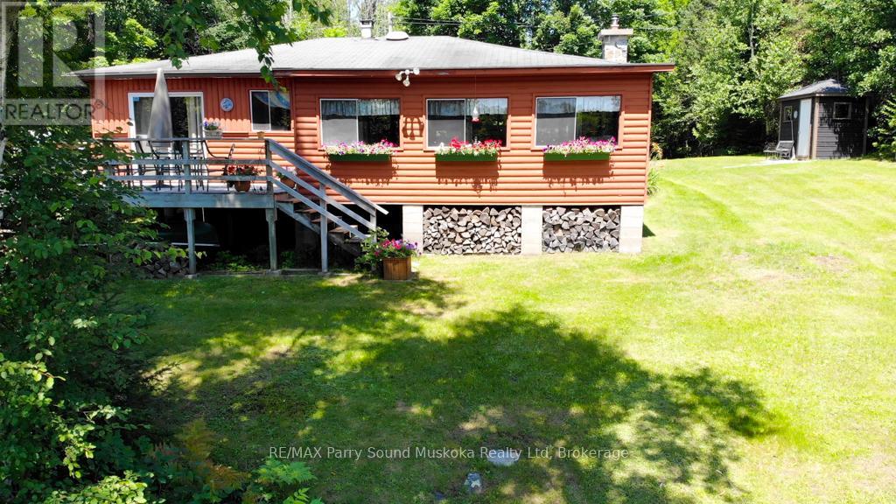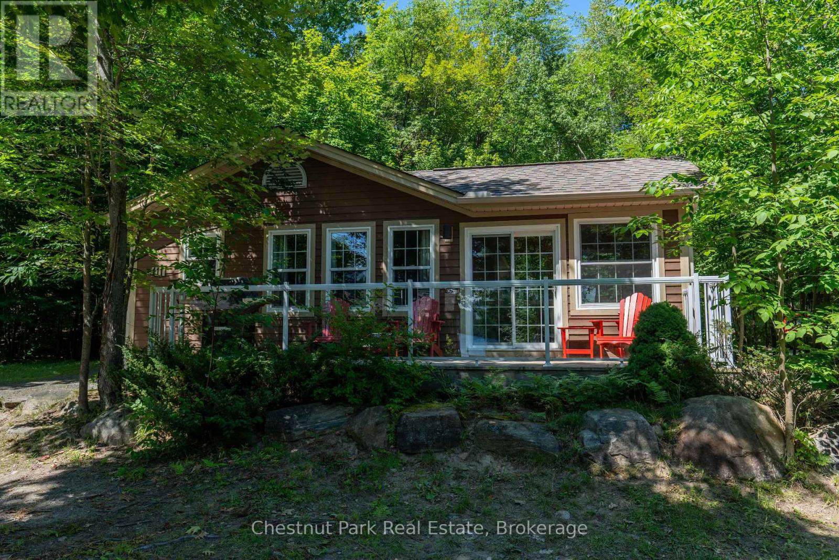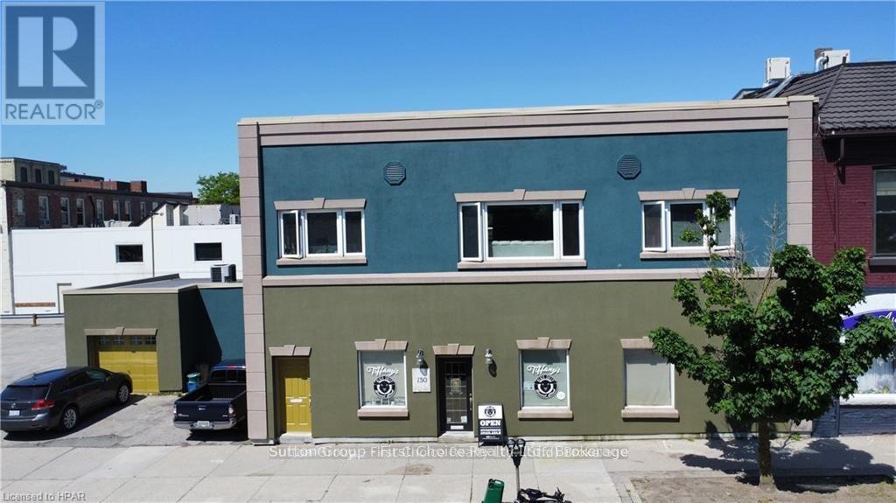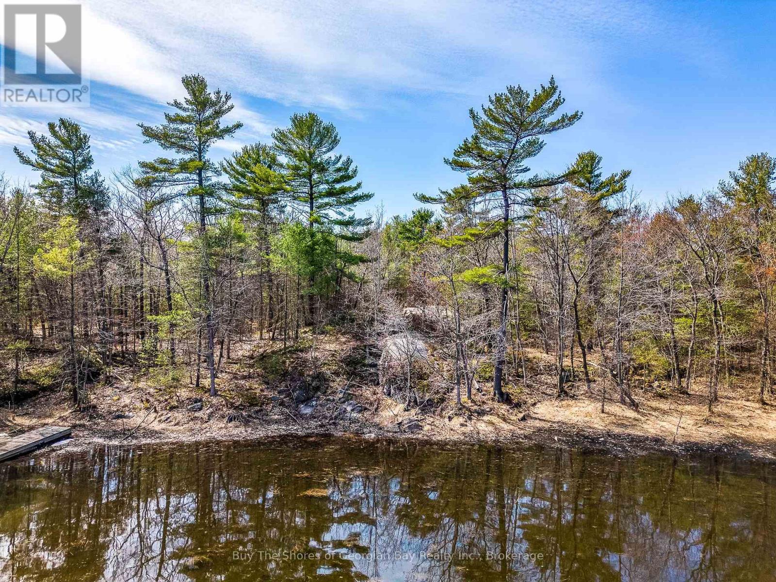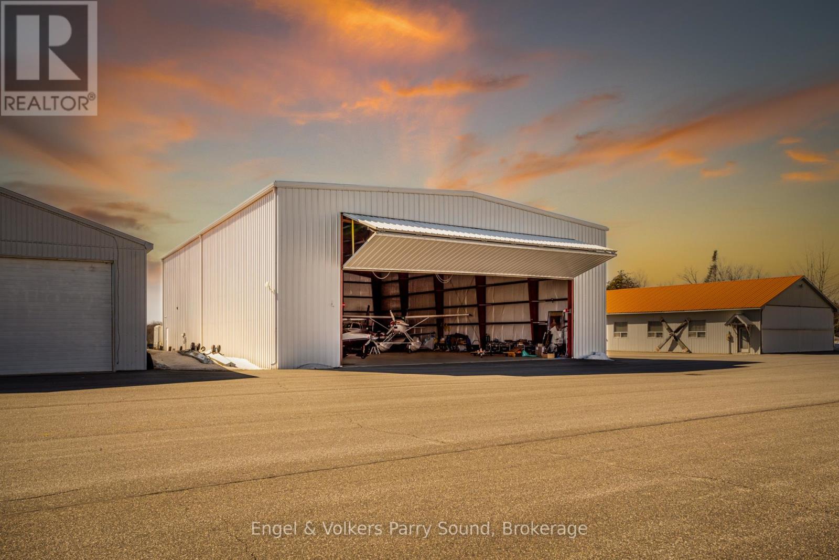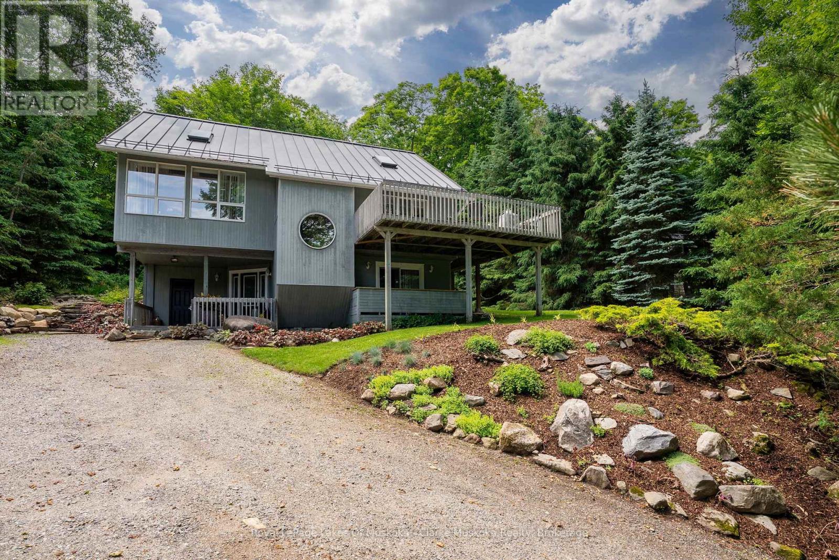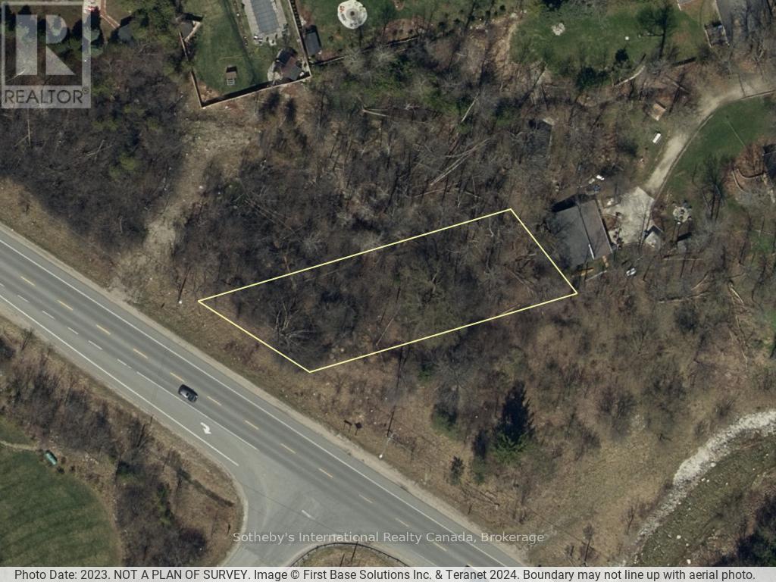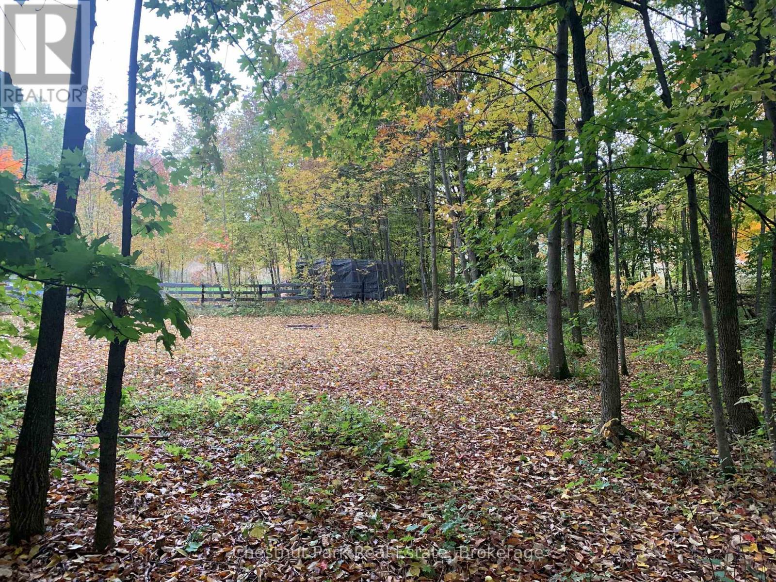Lot 2 - 77508 Brymik Avenue S
Central Huron, Ontario
-- Welcome to Sunset Developments -- Bayfield's Newest Subdivision! Discover the perfect blend of peaceful country living and modern convenience with this stunning 1 acre lot just north of Bayfield, Ontario. Whether you're dreaming of a cozy retreat, a sprawling estate, or a seasonal getaway, this property offers endless possibilities. Set in a picturesque location, it provides a sense of seclusion while keeping you close to Bayfield's charming community, known for its rich history, vibrant culture, and welcoming atmosphere. Enjoy breathtaking sunsets over Lake Huron, with its beautiful sandy beaches just minutes away. The nearby marina makes it easy to embrace lakeside living, whether you love boating, fishing, or simply relaxing by the water. Essential services, including electricity, natural gas, and high-speed internet, ensure a smooth transition to your new home. Outdoor enthusiasts will appreciate the easy access to hiking and biking trails, while golf courses and parks provide even more recreational opportunities. Plus, with fantastic dining and boutique shopping nearby, you'll have everything you need for a relaxed yet vibrant lifestyle. Don't miss the chance to own your piece of paradise. Bring your builder and start planning your dream home today! Contact your Realtor to schedule a private tour and take the first step toward making this incredible property your own. (id:42776)
Royal LePage Heartland Realty
48 King Street
Kincardine, Ontario
This property has the possibilities and flexibility for an Individual or Developer to transform this land into a fine housing area in Tiverton. (It is zoned roughly half R1 Residential and the other half PD Planned Development) The 2.80 acre package currently has a house on it that is deemed beyond repair but also a 20'x40' pole and steel shed. The laneway to the property is actually a 330' long by 25' Municipal road which would be very beneficial for development. Located minutes from the Bruce Nuclear Power Development this property could become a popular new housing area for single family, semi-detached or apartment complexes. The Buyer must due their own due diligence concerning Municipal building requirements. (id:42776)
RE/MAX Land Exchange Ltd.
20 Golden Horseshoe Lane
Whitestone, Ontario
Full of rustic charm and happy memories, this beloved cottage is ready for a new chapter, yours! Tucked near the end of Golden Horseshoe Lane in the picturesque Hamilton Bay on Whitestone Lake, this cozy retreat offers a warm, welcoming escape. Step inside to an open-concept kitchen and family room where a stone fireplace sets the scene for game nights, shared meals, and laughter with loved ones. Unwind on the spacious screened-in porch or soak up the sun on the large deck, surrounded by vibrant blooms and morning birds songs, your coffee never tasted so good. Included with the cottage is a 13' Misty River aluminum boat with a 9.9 HP Honda motorperfect for exploring the expansive waters of Whitestone Lake, known for boating, fishing, and water sports, with easy access to the scenic Whitestone River. In winter, enjoy sledding trails right across the lake and prime ice fishing. Nearby, you'll find all the essentials: the Duck Rock General Store and Restaurant, a fantastic library, community centre, place of worship, LCBO, marina, and town office. Come see it for yourself, book your showing today, and be sure to check out the video! (id:42776)
RE/MAX Parry Sound Muskoka Realty Ltd
111-2 - 1052 Rat Bay Road
Lake Of Bays, Ontario
Blue Water Acres FRACTIONAL ownership means that you share the cottage with 9 other owners but you will own yourself a 1/10th share of the cottage (your "Interval" week) and also a smaller share in the entire resort. This cottage is known as 111 Algonquin and it's a favourite at Blue Water Acres. It has 2 spacious bedrooms, and 2 bathrooms. The core summer week in 2025 will start on June 29. The cottage has a cozy propane fireplace and a screened-in Muskoka Room. You will have exclusive use of the cottage for 5 weeks of the year. The check-in day for this unit is Sunday. Weeks in 2025 start(ed) on March 2, June 8, June 29 (core/fixed week), October 26 and December 21, 2025. The 4 floating weeks rotate each year so it's fair to all the owners. There are many amenities at Blue Water Acres: hot tub/sauna, all linens and towels supplied, kayaks, paddle boats, a beautiful sand beach, 300 ft of waterfront on Lake of Bays, indoor swimming pool, owners' gathering room with grand piano and large TV screen , games room with pool tables, ping pong table, shuffle board & foosball, fitness room, tennis/pickleball court, basketball courts, large children's playground & equipment. You can moor your own boat during your own boating season weeks. Winter tube slide, skating rink & fire pit. There is so much to do here! All cottages are pet-free and smoke-free. This is an affordable way to enjoy cottage life without the cost or hassles of full cottage ownership. Maintenance fees include everything and are paid in the fall for the following year. The ANNUAL fee for EACH of the owners in 111 Algonquin cottage for 2025 is $5,026 + HST. This fee can be paid in two installments, November and March. There is NO HST on the purchase price of the cottage. It's a unique way to own a part of Muskoka. Your weeks can be traded for weeks at other luxury resorts around the world. Some photos & floor plan shown are for a similar cottage but may not be identical to the subject cottage. (id:42776)
Chestnut Park Real Estate
152 St Patrick Street
Stratford, Ontario
Downtown Stratford Investing & living! 150 - 152 St Patrick Street Stratford is a mixed use (residential and commercial) "duplex" with a main floor commercial Tenant and a second floor residential Tenant in place. "Self Managing" makes for simple, cost effective ownership with solid rents in place for the investment minded. Exciting options for those who would want to live downtown Stratford. Truly a one-of-a-kind Property & opportunity with unheard of detached garage (!) and very handy storage unit. Offers are welcome anytime. (id:42776)
Sutton Group - First Choice Realty Ltd.
3320 1040 Georgn Bay
Georgian Bay, Ontario
Build your dream cottage on this large picturesque lot. Almost 4 acres in size with almost 500 feet of water frontage. It's a 4 minute boat ride from several marinas and just off the main channel. It's in a quiet bay, close to everything, but tucked in just perfectly for peace and quiet. (id:42776)
Buy The Shores Of Georgian Bay Realty Inc.
14 Hangar Road
Seguin, Ontario
Attention Pilots! Welcome to 14 Hangar Road, a 7,000 square foot detached airplane hangar in the Parry Sound Area Municipal Airport, close to Muskoka's big three lakes, the rugged shores of Georgian Bay and Highway 400. The hangar is efficiently heated with in-floor radiant heat, features 100-amp electrical service, two man-doors and two bi-fold doors to allow aircraft entrance & exit at both ends of the hangar. Fuel available on-site is 100LL and Jet-A with PRIST. This is a popular re-fuelling destination for Air Ambulance, Hydro One Helicopters, Ontario Provincial Police, and Search & Rescue. The airport also features a newly renovated Business Centre, open seven days a week with a pilot's lounge, flight planning station, wireless Internet and a friendly atmosphere where you can enjoy a home cooked meal at Wing's Airport Café. Great rental potential! Rent out a portion of the hangar to cover costs if the entirety of the space is not needed. The property is on land lease, $8,700/year. No property taxes! (id:42776)
Engel & Volkers Parry Sound
23 Ruta
Argentina, Ontario
Estancia Punta del Lago is a rare Patagonian legacy in Argentina. Nestled in the heart of Patagonia, this extraordinary 26,239-hectare 64,840-acre estancia, 265 Square Kilometres, stretches along 12 km of private Lake Viedma shoreline, offering breathtaking views of Cerro Torre and Cerro Fitz Roy. Located just 150 km from El Calafate Airport, in the region of Santa Cruz, the property is easily accessible via Ruta 40 and SP 41, near the famous and tourist town of El Chaltén, Argentinas trekking capital. The main estancia complex features a fully functional, furnished ranch with a six-bedroom, three-bathroom historic home, three spacious living areas, and a historic study filled with rare artifacts. A six-kilowatt solar system, a three-kilowatt hydroelectric plant, and a freshwater supply from a mountain spring provide sustainable, off-grid living. A short distance away, the owned historic area of the former Punta del Lago Hotel holds great regional significance and includes four houses, a guest lodge and restaurant, and a thirty-kilowatt diesel generator. Once a vital meeting point for Patagonian ranchers, this area preserves the estancias rich past.The property is fully fenced and currently owns 150 cattle, offering extensive agricultural and livestock infrastructure, including a historic barn and two remote outposts, one accessible by vehicle and the other reachable only by horseback. The land is rich in natural and cultural treasures, with prehistoric rock engravings, fossil discoveries including large ammonites, and a tree-lined pasture with fertile soil and a natural spring. This is a rare opportunity to own one of the most breathtaking properties in Patagonia, Argentina. Whether envisioned as a private retreat, luxury eco-tourism project, or working ranch, Estancia Punta del Lago offers unmatched potential in one of the worlds last untouched frontiers. Photos and video by Benjamin Starkel - Connect Patagonia. (id:42776)
Sotheby's International Realty Canada
1806 Valley Road
Huntsville, Ontario
Nestled in a serene and tranquil neighbourhood located right next to Hidden Valley, this beautiful 4 bedroom, 3 bathroom home offers ample space for family living. With 2,198 sq. ft. of living area, this home is the best of both worlds by providing the cozy comfort of cottage living and the convenience and amenities of a residential community. The spacious layout features large windows that allow natural light to flood in, and gives the feeling of being in a treehouse with a panoramic view of the forest and Peninsula Lake. The charming kitchen is equipped with modern appliances, perfect for entertaining guests.The backyard provides a private outdoor oasis, ideal for relaxing or hosting gatherings. The 2 car detached garage provides ample extra space year-round. Located in a quiet area, with easy access to major roads and highways, you'll enjoy the peace of being surrounded by nature with the convenience of nearby amenities. You are only a short drive to the bustling town of Huntsville, Deerhurst Resort, Hidden Valley, Arrowhead Park, trails, lakes and so much more.With ample upgrades and improvements that have been made to the home, the property is ready for you to relax and enjoy! Some of the recent upgrades completed include, installation of a metal roof on the house and garage, skylights replaced, installation of a forced air gas furnace, gas lines installed from Valley Rd, deck repaired and reinforced, internet upgraded to 5G Wifi and much more.1806 Valley Rd offers the perfect combination of space, comfort, and location. Don't miss the opportunity to make this beautiful property your new home! (id:42776)
Royal LePage Lakes Of Muskoka - Clarke Muskoka Realty
9736 Beachwood Road
Collingwood, Ontario
Residential building lot located minutes to beaches, shopping, trails, skiing and golf. Located on the north side of Beachwood Rd. in east end of Collingwood. Build approx. 2000 sq. ft. footprint dream home (per floor) + crawl space. Buyer to confirm building envelope. Entrance permit has been received from MTO for shared entrance driveway off 9742 Beachwood. MTO Land Use Permit and Zoning Certificate from Town have been received. Property is ready for applying to town/NVCA for building permit. Septic permit. NVCA & Town permits to be requested and paid for at Buyer's expense. All development fees, water levys and building permits to be paid by Buyer. Environmental impact study, as well as geotech report have been completed and are available to serious inquiries. (id:42776)
Sotheby's International Realty Canada
154 Bowles Bluff Road
Grey Highlands, Ontario
Situated in the heart of Beaver Valley, this exceptional building lot on Bowles Bluff Road offers the perfect opportunity to create your dream home. Just under half an acre, this lush, tree-lined property provides both privacy and natural beauty, all within walking distance of the exclusive Beaver Valley Private Ski Club. With a culvert and driveway already in place, the groundwork is set for your vision to come to life. Surrounded by mature trees and picturesque landscapes, this lot is an ideal retreat for nature lovers, outdoor enthusiasts, and those seeking a peaceful escape. Cycling, hiking on the Bruce Trail, kayaking and skiing are right outside your door. Don't miss this rare chance to secure a premium piece of land in one of Ontario's most sought-after four-season destinations. Buyer and agent to do own due diligence with conservation and planning authorities regarding building possibilities. (id:42776)
Chestnut Park Real Estate
1470 Echo Lake Road
Lake Of Bays, Ontario
87 Acre Class A operating Granite Quarry, The remaining volumn of granite/material was professionally assessed at 7,000,000.00 MetricTonnes of material/Granite in the ground. Perfectly located in the Lake Of Bays Region supplying raw materials to the construction trade as well as to government agencies. Portable ashphalt, concrete batching plants and Magazine are allowed on this property, also has hydro at the street. Presently there is $500,000 in finished material inventory at cost above the purchase price. Exisiting operating equipment on site and can be purchased if desired. Under the Class A license there are no limited to annual extraction. (id:42776)
Forest Hill Real Estate Inc.

