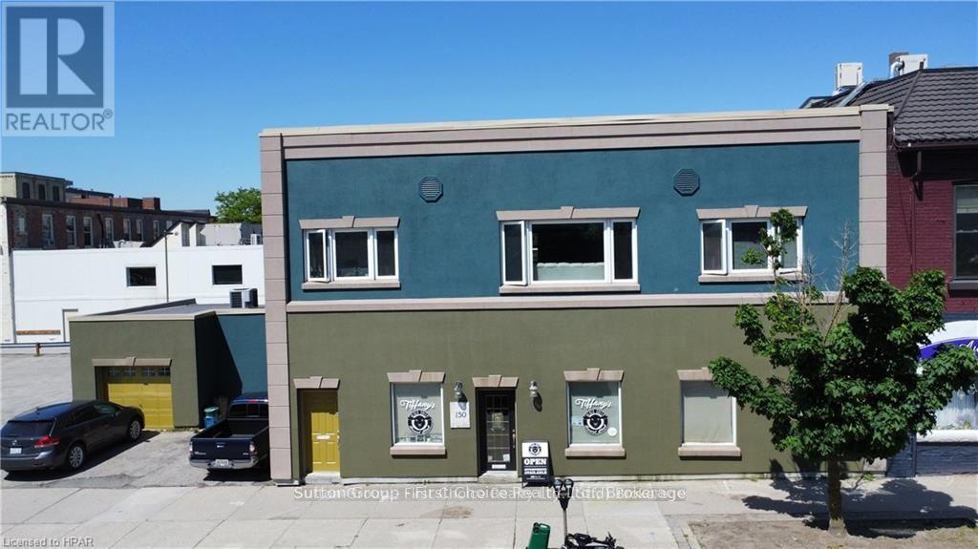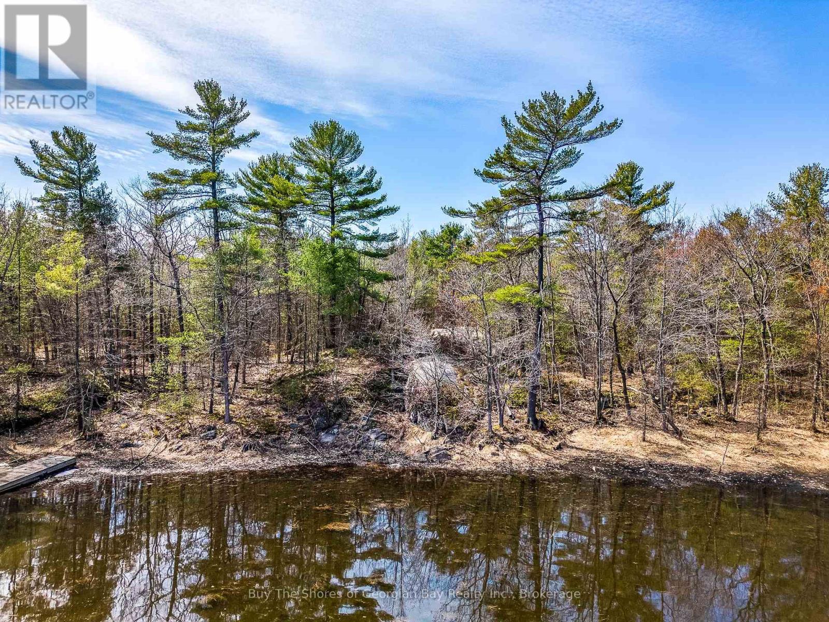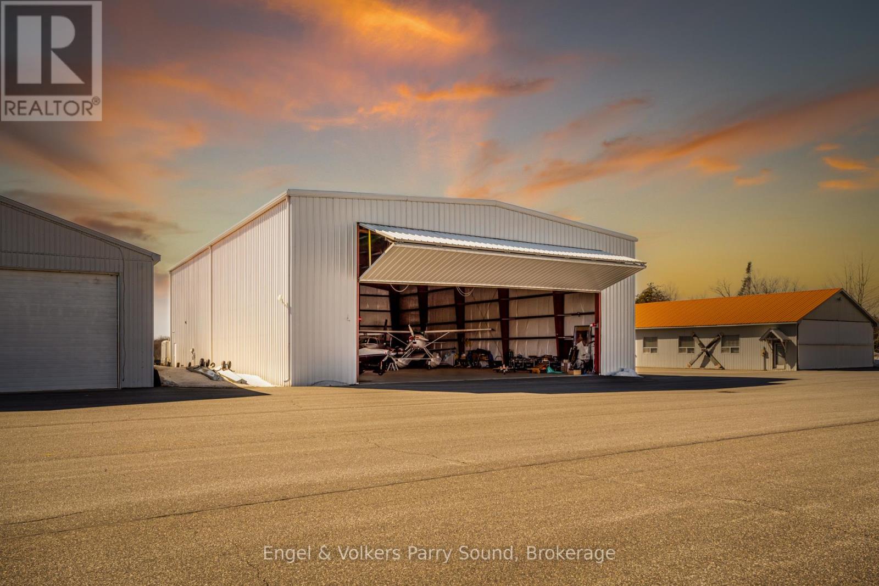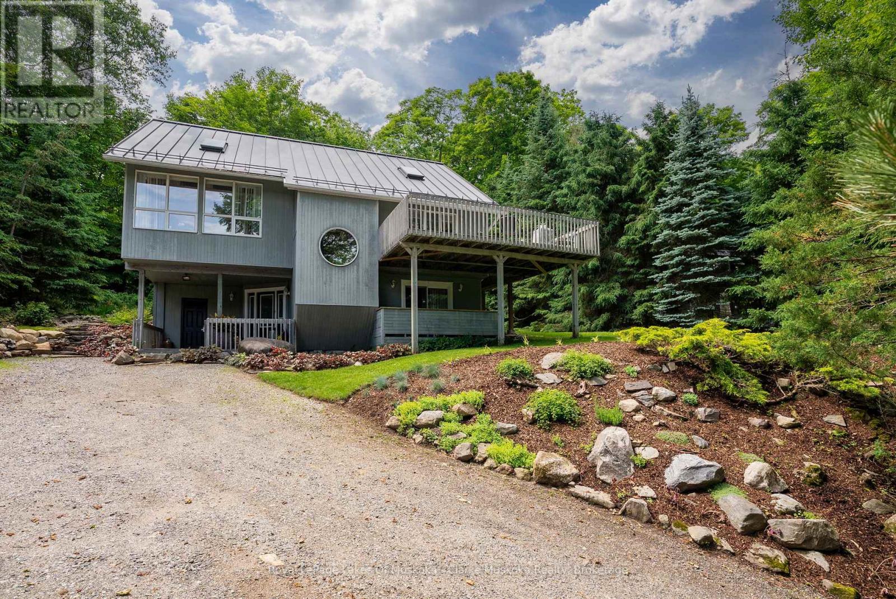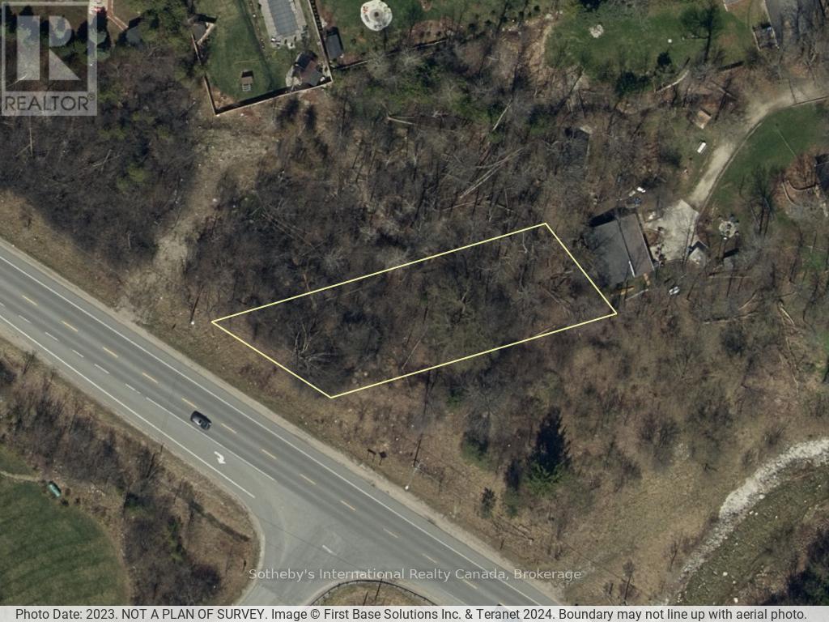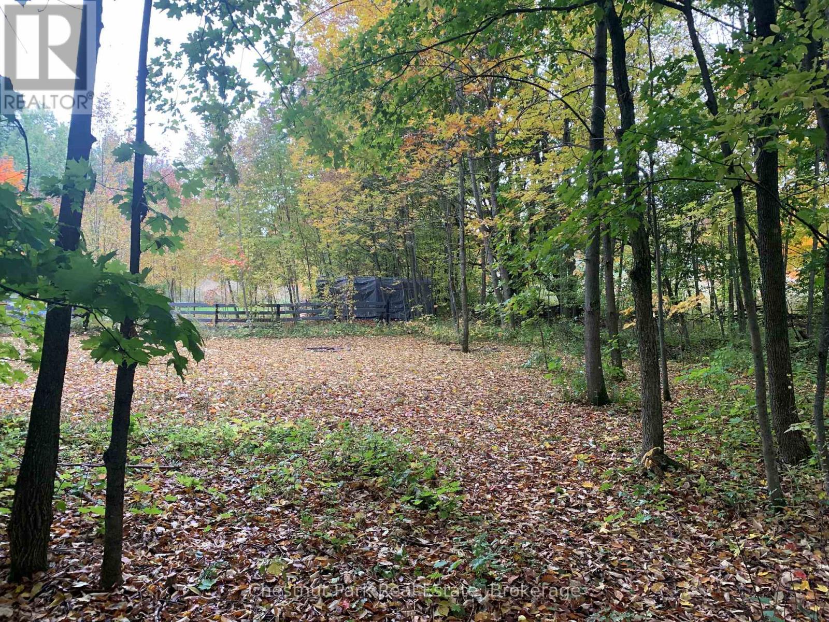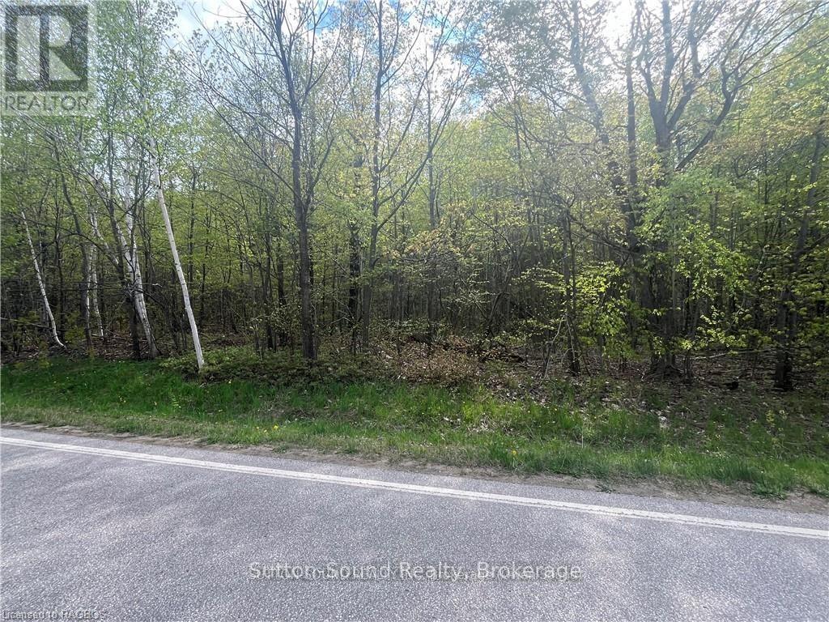152 St Patrick Street
Stratford, Ontario
Downtown Stratford Investing & living! 150 - 152 St Patrick Street Stratford is a mixed use (residential and commercial) "duplex" with a main floor commercial Tenant and a second floor residential Tenant in place. "Self Managing" makes for simple, cost effective ownership with solid rents in place for the investment minded. Exciting options for those who would want to live downtown Stratford. Truly a one-of-a-kind Property & opportunity with unheard of detached garage (!) and very handy storage unit. Offers are welcome anytime. (id:42776)
Sutton Group - First Choice Realty Ltd.
3320 1040 Georgn Bay
Georgian Bay, Ontario
Build your dream cottage on this large picturesque lot. Almost 4 acres in size with almost 500 feet of water frontage. It's a 4 minute boat ride from several marinas and just off the main channel. It's in a quiet bay, close to everything, but tucked in just perfectly for peace and quiet. (id:42776)
Buy The Shores Of Georgian Bay Realty Inc.
14 Hangar Road
Seguin, Ontario
Attention Pilots! Welcome to 14 Hangar Road, a 7,000 square foot detached airplane hangar in the Parry Sound Area Municipal Airport, close to Muskoka's big three lakes, the rugged shores of Georgian Bay and Highway 400. The hangar is efficiently heated with in-floor radiant heat, features 100-amp electrical service, two man-doors and two bi-fold doors to allow aircraft entrance & exit at both ends of the hangar. Fuel available on-site is 100LL and Jet-A with PRIST. This is a popular re-fuelling destination for Air Ambulance, Hydro One Helicopters, Ontario Provincial Police, and Search & Rescue. The airport also features a newly renovated Business Centre, open seven days a week with a pilot's lounge, flight planning station, wireless Internet and a friendly atmosphere where you can enjoy a home cooked meal at Wing's Airport Café. Great rental potential! Rent out a portion of the hangar to cover costs if the entirety of the space is not needed. The property is on land lease, $8,700/year. No property taxes! (id:42776)
Engel & Volkers Parry Sound
23 Ruta
Argentina, Ontario
Estancia Punta del Lago is a rare Patagonian legacy in Argentina. Nestled in the heart of Patagonia, this extraordinary 26,239-hectare 64,840-acre estancia, 265 Square Kilometres, stretches along 12 km of private Lake Viedma shoreline, offering breathtaking views of Cerro Torre and Cerro Fitz Roy. Located just 150 km from El Calafate Airport, in the region of Santa Cruz, the property is easily accessible via Ruta 40 and SP 41, near the famous and tourist town of El Chaltén, Argentinas trekking capital. The main estancia complex features a fully functional, furnished ranch with a six-bedroom, three-bathroom historic home, three spacious living areas, and a historic study filled with rare artifacts. A six-kilowatt solar system, a three-kilowatt hydroelectric plant, and a freshwater supply from a mountain spring provide sustainable, off-grid living. A short distance away, the owned historic area of the former Punta del Lago Hotel holds great regional significance and includes four houses, a guest lodge and restaurant, and a thirty-kilowatt diesel generator. Once a vital meeting point for Patagonian ranchers, this area preserves the estancias rich past.The property is fully fenced and currently owns 150 cattle, offering extensive agricultural and livestock infrastructure, including a historic barn and two remote outposts, one accessible by vehicle and the other reachable only by horseback. The land is rich in natural and cultural treasures, with prehistoric rock engravings, fossil discoveries including large ammonites, and a tree-lined pasture with fertile soil and a natural spring. This is a rare opportunity to own one of the most breathtaking properties in Patagonia, Argentina. Whether envisioned as a private retreat, luxury eco-tourism project, or working ranch, Estancia Punta del Lago offers unmatched potential in one of the worlds last untouched frontiers. Photos and video by Benjamin Starkel - Connect Patagonia. (id:42776)
Sotheby's International Realty Canada
1806 Valley Road
Huntsville, Ontario
Nestled in a serene and tranquil neighbourhood located right next to Hidden Valley, this beautiful 4 bedroom, 3 bathroom home offers ample space for family living. With 2,198 sq. ft. of living area, this home is the best of both worlds by providing the cozy comfort of cottage living and the convenience and amenities of a residential community. The spacious layout features large windows that allow natural light to flood in, and gives the feeling of being in a treehouse with a panoramic view of the forest and Peninsula Lake. The charming kitchen is equipped with modern appliances, perfect for entertaining guests.The backyard provides a private outdoor oasis, ideal for relaxing or hosting gatherings. The 2 car detached garage provides ample extra space year-round. Located in a quiet area, with easy access to major roads and highways, you'll enjoy the peace of being surrounded by nature with the convenience of nearby amenities. You are only a short drive to the bustling town of Huntsville, Deerhurst Resort, Hidden Valley, Arrowhead Park, trails, lakes and so much more.With ample upgrades and improvements that have been made to the home, the property is ready for you to relax and enjoy! Some of the recent upgrades completed include, installation of a metal roof on the house and garage, skylights replaced, installation of a forced air gas furnace, gas lines installed from Valley Rd, deck repaired and reinforced, internet upgraded to 5G Wifi and much more.1806 Valley Rd offers the perfect combination of space, comfort, and location. Don't miss the opportunity to make this beautiful property your new home! (id:42776)
Royal LePage Lakes Of Muskoka - Clarke Muskoka Realty
9736 Beachwood Road
Collingwood, Ontario
Residential building lot located minutes to beaches, shopping, trails, skiing and golf. Located on the north side of Beachwood Rd. in east end of Collingwood. Build approx. 2000 sq. ft. footprint dream home (per floor) + crawl space. Buyer to confirm building envelope. Entrance permit has been received from MTO for shared entrance driveway off 9742 Beachwood. MTO Land Use Permit and Zoning Certificate from Town have been received. Property is ready for applying to town/NVCA for building permit. Septic permit. NVCA & Town permits to be requested and paid for at Buyer's expense. All development fees, water levys and building permits to be paid by Buyer. Environmental impact study, as well as geotech report have been completed and are available to serious inquiries. (id:42776)
Sotheby's International Realty Canada
154 Bowles Bluff Road
Grey Highlands, Ontario
Situated in the heart of Beaver Valley, this exceptional building lot on Bowles Bluff Road offers the perfect opportunity to create your dream home. Just under half an acre, this lush, tree-lined property provides both privacy and natural beauty, all within walking distance of the exclusive Beaver Valley Private Ski Club. With a culvert and driveway already in place, the groundwork is set for your vision to come to life. Surrounded by mature trees and picturesque landscapes, this lot is an ideal retreat for nature lovers, outdoor enthusiasts, and those seeking a peaceful escape. Cycling, hiking on the Bruce Trail, kayaking and skiing are right outside your door. Don't miss this rare chance to secure a premium piece of land in one of Ontario's most sought-after four-season destinations. Buyer and agent to do own due diligence with conservation and planning authorities regarding building possibilities. (id:42776)
Chestnut Park Real Estate
1470 Echo Lake Road
Lake Of Bays, Ontario
87 Acre Class A operating Granite Quarry, The remaining volumn of granite/material was professionally assessed at 7,000,000.00 MetricTonnes of material/Granite in the ground. Perfectly located in the Lake Of Bays Region supplying raw materials to the construction trade as well as to government agencies. Portable ashphalt, concrete batching plants and Magazine are allowed on this property, also has hydro at the street. Presently there is $500,000 in finished material inventory at cost above the purchase price. Exisiting operating equipment on site and can be purchased if desired. Under the Class A license there are no limited to annual extraction. (id:42776)
Forest Hill Real Estate Inc.
Lot 6 Grey Road 1
Georgian Bluffs, Ontario
Imagine building your dream home on this serene, fully treed lot, ideally located just across the road from the stunning waters of Georgian Bay. Situated on a well-maintained, year-round paved municipal road, this property offers both tranquility and convenience. Located just a short commute to Owen Sound and Wiarton. For boating enthusiasts easy access is just minutes away at the public docks and boat launch in Big Bay. Additionally, the adjacent lot is available for purchase, offering a unique opportunity to expand your vision. Embrace the natural beauty and potential of this exceptional location as you design a home tailored to your lifestyle. (id:42776)
Sutton-Sound Realty
Lot 5 Grey Road 1
Georgian Bluffs, Ontario
Imagine building your dream home on this serene, fully treed lot, ideally located just across the road from the stunning waters of Georgian Bay. Situated on a well-maintained, year-round paved municipal road, this property offers both tranquility and convenience. Located just a short commute to Owen Sound and Wiarton. For boating enthusiasts easy access is just minutes away at the public docks and boat launch in Big Bay. Additionally, the adjacent lot is available for purchase, offering a unique opportunity to expand your vision. Embrace the natural beauty and potential of this exceptional location as you design a home tailored to your lifestyle. (id:42776)
Sutton-Sound Realty
27 - 76582 Jowett's Grove Road
Bluewater, Ontario
Experience the charm of chalet-style living in Bayfield's coveted Harbour Lights community with only a 5 minute walk to a beautiful beach! This beautifully designed 3+1 bedroom, 3-bathroom condo boasts over 2,200 sq ft of luxurious space. The bright eat-in kitchen and separate dining room offer ample room for entertaining. Gleaming hardwood floors lead to a warm and inviting living room, complete with a wood-burning fireplace and a natural gas furnace for added comfort. Walk out to your private interlocking brick back patio. A versatile main-floor den presents the perfect opportunity for single-level living. Upstairs, the spacious primary suite features a private balcony, dual closets, and a spa-like 5-piece ensuite. The lower level offers a cozy family room, an additional bedroom, a 4-piece bathroom, and convenient laundry. Enjoy resort-style amenities, including an inground pool, and embrace lakeside living just steps from the marina and a private beach. Fully furnished including patio furniture and BBQ. $705.00 per month condo fees include water, sewer, building insurance, maintenance (exterior), landscaping, snow removal, inground pool, and access to the beach! Don't miss your chance to own a slice of paradise in this serene lakeside community. (id:42776)
RE/MAX Reliable Realty Inc
242 Somers Street
Georgian Bluffs, Ontario
Indulge in Refined Country Living. This stunningly renovated bungalow, set on a private five-acre woodland, offers an unparalleled lifestyle of luxury and tranquility. The gourmet kitchen is a culinary masterpiece, boasting high-end stainless steel appliances and durable, elegant Cambria Quartz countertops. The open-concept layout flows beautifully into a grand living area with a breathtaking 13-foot vaulted ceiling and a striking stone fireplace. Enjoy formal dining with picturesque views. The primary suite is a true oasis, featuring a spa-inspired 4-piece ensuite with a steam shower and heated floors, plus private access to a covered hot tub porch. The finished lower level adds versatile living space with two bedrooms and a bath. A standout feature is the fully insulated and heated 3-bay workshop. Embrace outdoor living with a covered patio, fire pit, and the peaceful presence of local wildlife. Enjoy the best of both worlds: serene country living with easy access to Owen Sound's conveniences and outdoor adventures. (id:42776)
Engel & Volkers Toronto Central

