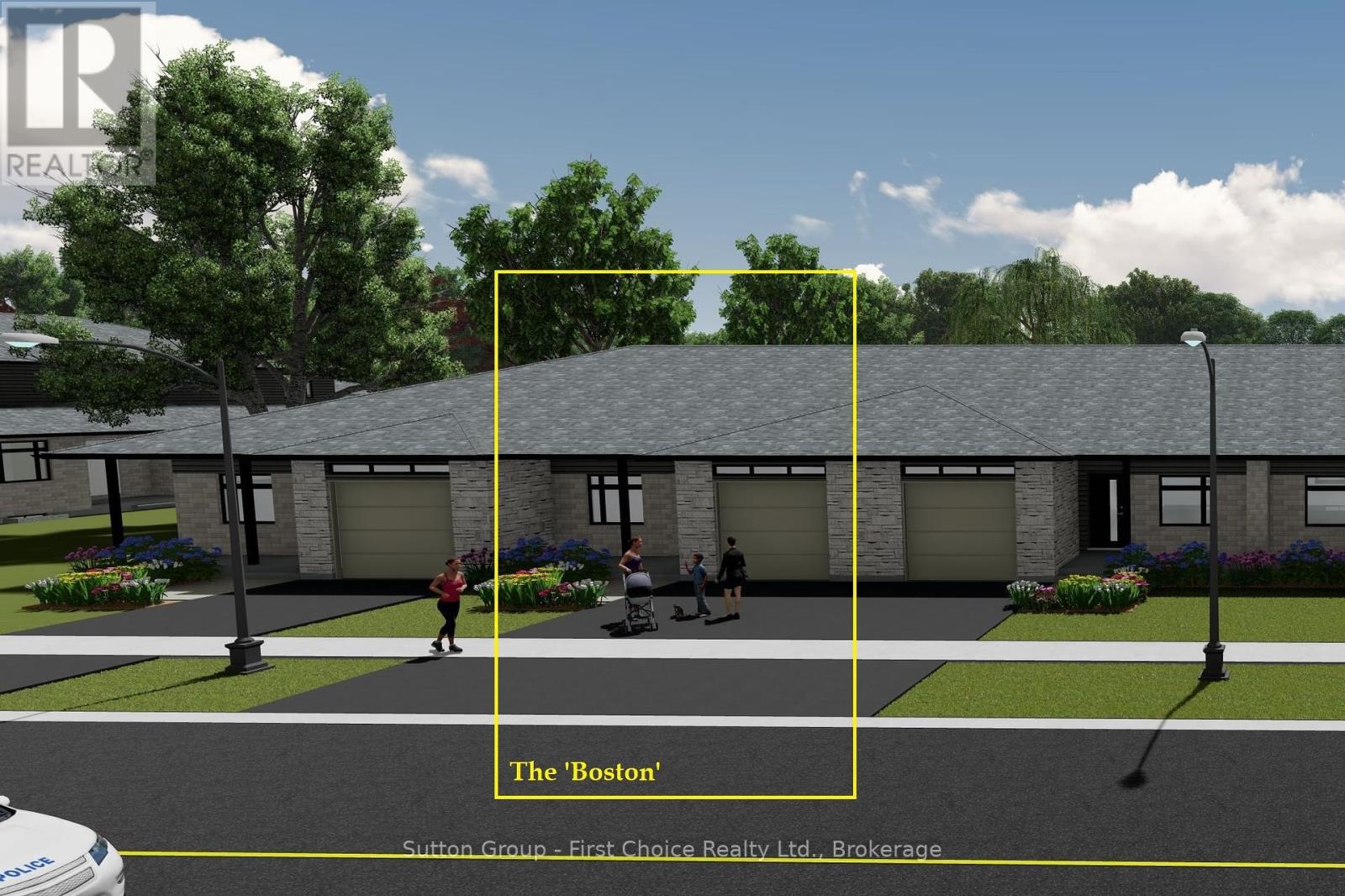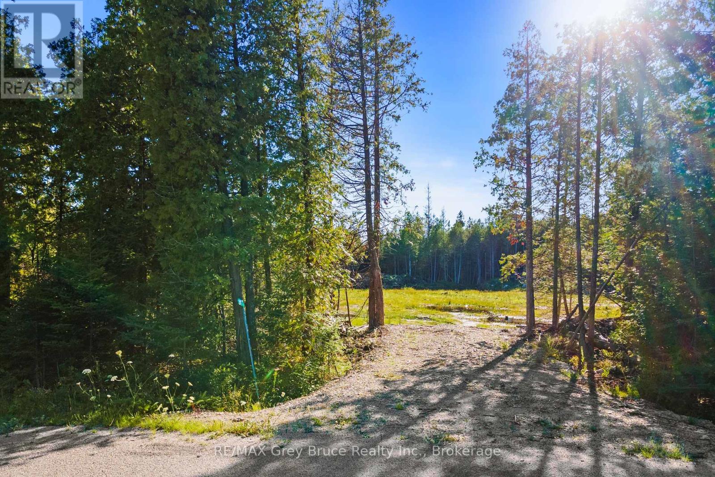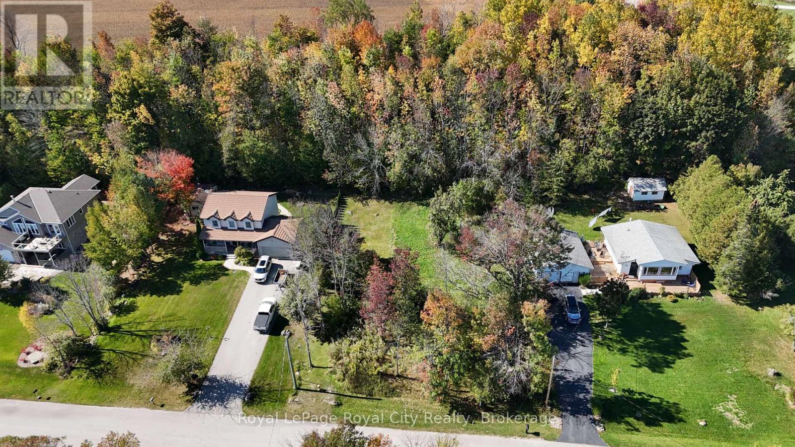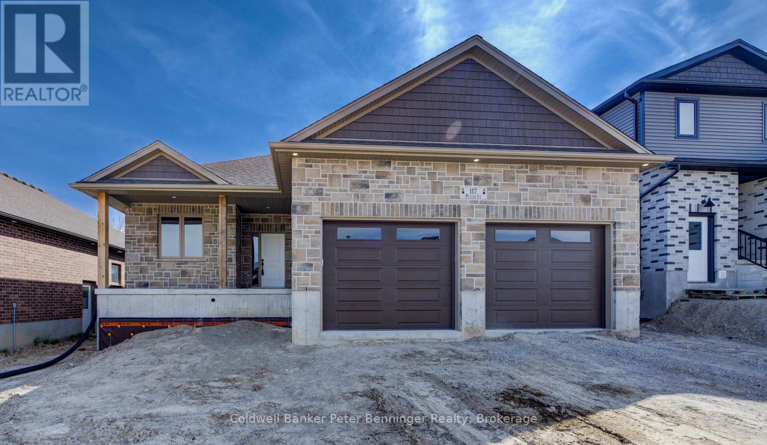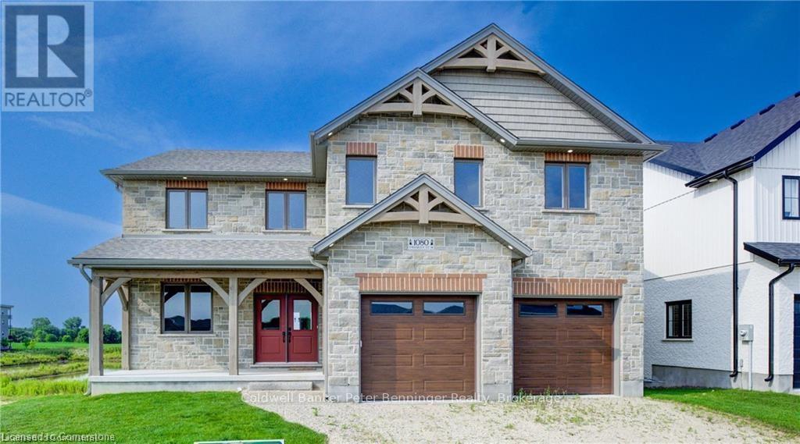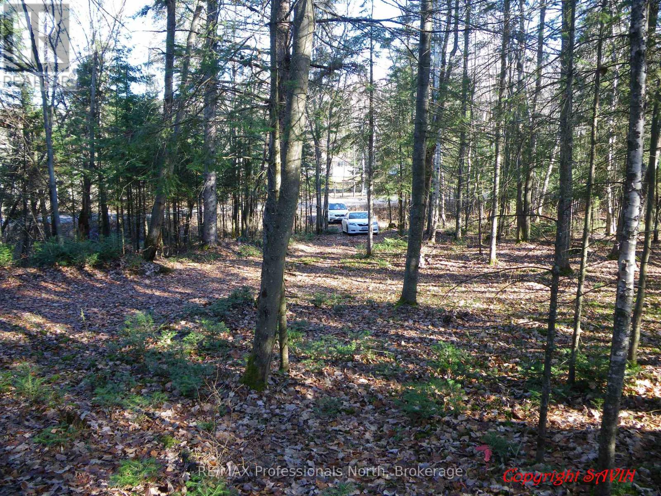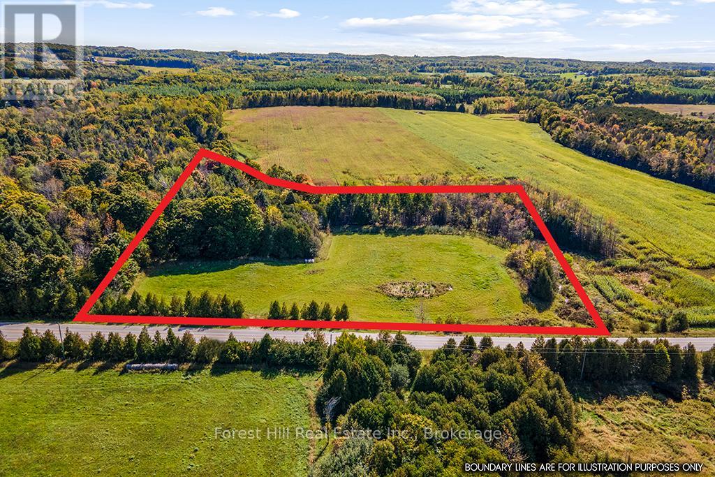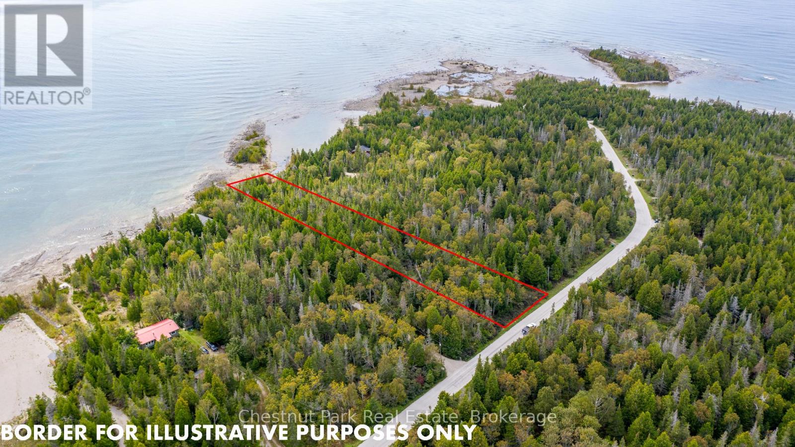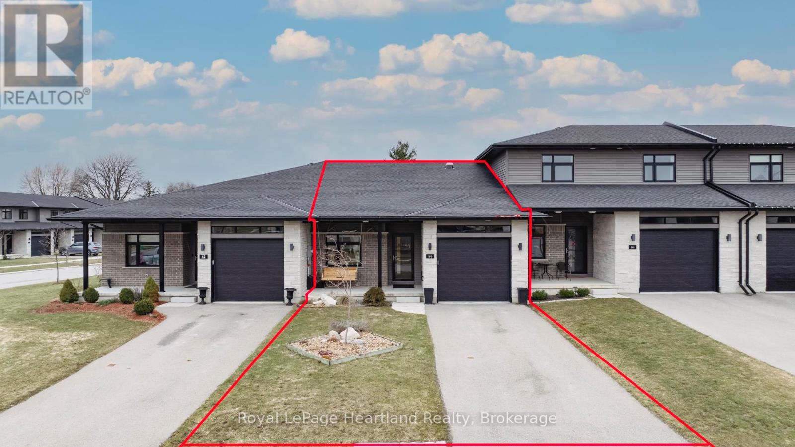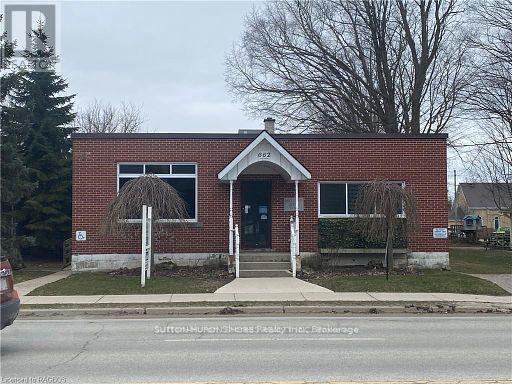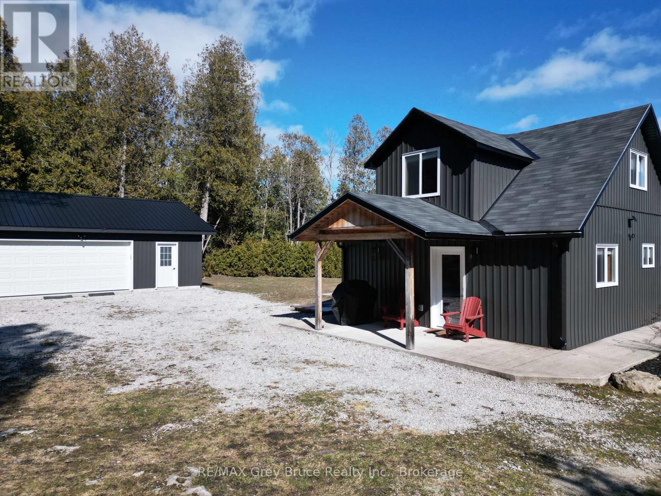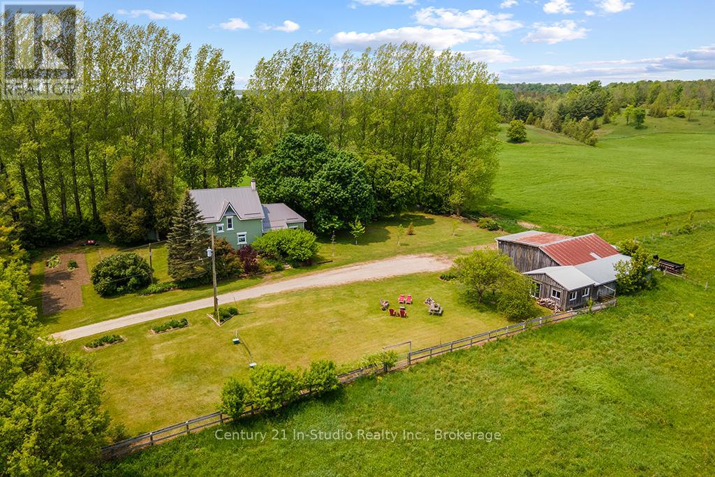90 Lawson Drive
South Huron, Ontario
Limited time New Price!! Almost Completed! Pinnacle Quality Homes is proud to present the Boston bungalow/townhouse plan in South Pointe subdivision in Exeter. All units are Energy Star rated; Contemporary architectural exterior designs. This 1286 sqft bungalow plan offers 2 beds/2 full baths, including master ensuite & walk-in closet; Sprawling open concept design for Kitchen/dining/living rooms. 9' ceilings on main floor; High quality kitchen and bathroom vanities with quartz countertops; your choice of finishes from our selections (depending on stage of construction); 2 stage high-eff gas furnace, c/air and HRV included. LED lights; high quality vinyl plank floors in principle rooms; Main floor Laundry Room; Central Vac roughed-in. Fully insulated/drywalled/primed single car garage w/opener; concrete front and rear covered porch (with BBQ quick connect). Basement finish option for extra space (rough-in for extra bath) with high ceilings and 'egress' window for additional Bedroom. Large yard (fully sodded). Photo is for reference only, actual house may look different. (id:42776)
Sutton Group - First Choice Realty Ltd.
Royal LePage Heartland Realty
30 Huron Park Road
Northern Bruce Peninsula, Ontario
A blank canvas awaits your imagination on this lot located mid-Peninsula on Huron Park Road. The work has been done here with the driveway already installed and the lot cleared, costing the current owner in the neighbourhood of $30,000 representing a huge savings to you. Now it is your turn to decide where to place your new build and how to configure your yard. What a great opportunity to consider an off-grid build or to try your hand at growing your own fruit and veggies or establishing garden beds full of herbs and perennials. There's even a natural watercourse that runs along the north side of the lot. The Municipal access to Lake Huron is a short bike ride, or walk away, providing for hours of fun playing in the crystal clear waters or venturing there in the evening to watch the gorgeous sunsets. Enjoy sitting around your very own campfire and star gazing at night while roasting marshmallows with friends and family. The village of Lion's Head is about 20 minutes away for amenities, a marina, hospital, restaurants and school and being located mid-Peninsula affords convenient drives to many desired destinations and activities. Whether you are planning to retire, relocate or build your vacation get-away, come have a look. Your new adventure awaits. (id:42776)
RE/MAX Grey Bruce Realty Inc.
Pt Lt 37 Con 3 Macintosh Drive
Georgian Bluffs, Ontario
Build Your Dream Home Near Cobble Beach Stunning Georgian Bay Views!Discover the perfect place to build your dream home on MacIntosh Drive in Georgian Bluffs, just moments from the prestigious Cobble Beach Golf Resort. This vacant building lot offers breathtaking views of Georgian Bay, a peaceful setting, and the perfect blend of nature and luxury living. (id:42776)
Royal LePage Royal City Realty
Lot 69 Avery Place
Perth East, Ontario
TO BE BUILT. Where can you buy a large bungalow for under 1 million these days???? In Charming Milverton that's where... Its ready to move in! This 2600 sq ft + (TLS), beautifully crafted 2-bed, 2-bath bungalow build by Cedar Rose Homes offers the perfect blend of luxury and comfort. As you step inside, you'll be greeted by the spacious, open-concept layout featuring soaring vaulted ceilings that create an airy, inviting atmosphere and a lovely large Foyer. The heart of the home is the gourmet kitchen, designed for those who love to entertain, complete with sleek stone surfaces, a custom kitchen and a large, oversized kitchen island, ideal for preparing meals and gathering with loved ones. The living area is perfect for cosy nights with a fireplace that adds warmth and charm to the space and surrounded by large windows making that wall space a show stopper. The large primary bedroom provides a peaceful retreat with ample space for relaxation and the luxury ensuite and walk-in closet offer an elevated living experience. From your spacious dining area step out thru your sliding doors onto the expansive covered composite deck, which spans nearly the entire back of the house. Covered for year-round enjoyment creating a serene outdoor oasis. The thoughtfully designed basement offers endless possibilities, featuring an open-concept space that can easily be transformed into 2-3 additional bedrooms, plus a massive Rec room, is already roughed in for a 3rd bath, a home office, or an in-law suite. With its separate walk up entrance to the garage, this space offers privacy and versatility for your familys needs not to mention fantastic development opportunity for multi family living. This exceptional home is crafted with top-tier materials and upgrades are standard, ensuring quality and longevity. Ready in 140 to 160 days! Measurements are approx and Photos are not exact. (id:42776)
Coldwell Banker Peter Benninger Realty
Lot 5 Avery Place
Perth East, Ontario
TO BE BUILT! 140-160 days till your in your new home!!! Nestled in the conveniently located and picturesque town of Milverton, ON, and a quick 30 min traffic free drive to Kitchener, Stratford and Listowel, this stunning 2 Storey Executive Home by Cedar Rose Homes can be yours! This 3-beds, 3-baths and offers a luxurious lifestyle, with water view and everything you need for luxurious living. With over 4500 sq. ft of TLS this home is as extensive in living area as it is beautiful! The designer farmhouse Kitchen is perfect for culinary enthusiasts boasting stone countertops and lots of cabinet space! Did I mention that 4 top stainless kitchen appliances are included? The Kitchen, Dining and Living room are open concept with cathedral ceilings. Enjoy your two walk out elevated decks, one off the kitchen ready for a BBQ or Bistro Table, the other off the Great Room ideal for entertaining and watching amazing sunsets. Additionally, the Great Room has a custom gas fireplace and large windows providing lots of natural light. Enjoy watching each beautiful season come in and go. The thoughtfully designed upper level provides the convenience of a full laundry and bonus sitting room. The Primary Bedroom with Ensuite Bath has a walk-in shower and freestanding tub. The two additional bedrooms are large, bright and located conveniently next to the walkthrough main bath with separate room for toilet and shower! Finally, venture to the massive walkout Basement with full size windows perfect for storage or additional space. This Bsmnt. is thoughtfully designed, insulated and plumbed with future development in mind. This levels walkout, with sliding glass doors to your backyard, make this area feel like a main level living space. Round out this home with its lrg. two car garage, you can house your truck or SUVs easily. This home is perfect for Families, Professionals, and those seeking a blend of Luxury and Nature...lets discuss your custom build today! (id:42776)
Coldwell Banker Peter Benninger Realty
Pcl 20438 & 29803 Upper Walker Lake Rd Road
Lake Of Bays, Ontario
Beautiful, gently sloping lot on a quiet road near pristine Walker Lake. This is a beautiful area to enjoy nature and lakes while still being a short 15 minute drive to Huntsville and all the Town has to offer. The Limberlost Forest is up Limberlost Road, offering hiking, snow shoeing and cross country ski trails. There are numerous lakes in this area as well. Golf at Deerhurst Resort is minutes away. This building lot consists of 2 parcel numbers and makes an ideal spot to build your dream home on 1.5 acres of forested land with a gentle slope up from the road. (id:42776)
RE/MAX Professionals North
Ptlt3 2 Concession
Meaford, Ontario
Set high on a gentle rise, this 6.5-acre parcel offers sweeping countryside views, peaceful privacy, and a setting full of charm and potential. Whether you're dreaming of a full-time rural lifestyle or a weekend retreat, this land is ready to become your perfect escape. With rolling terrain, mature maples, hemlocks, and cedars, and several ideal building sites, the property combines natural beauty with flexibility. An attractive creek meanders along the southern and western boundaries, perfect for quiet reflection and spotting wildlife. Whether you're envisioning a country home, a modern cottage, or a cozy weekend cabin, this property offers a beautiful canvas to bring your vision to life. The elevated landscape allows for wonderful sightlines and excellent sun exposure creating the perfect setting for a well-planned new build and inviting outdoor living spaces. Nature lovers will appreciate the thoughtfully planted Miyawaki Mini Forest, a fast-growing grove of roughly 200 native trees like sugar maple, white pine, red oak, and yellow birch. Over time, this unique micro-forest will flourish into a rich, self-sustaining habitat bringing nature right to your doorstep. Tucked away on a quiet paved road, you're just minutes from the Bruce Trail, Walters Falls, and local gems like the Sideroad Farm Store. In under 30 minutes, you can be skiing at Blue Mountain, dining in Thornbury, or enjoying the waterfront in Meaford. Here, country living meets convenience. Embrace the seasons, the space, and the slower pace - this is where your rural dream begins! (id:42776)
Forest Hill Real Estate Inc.
Lt 23 Borden Drive
Northern Bruce Peninsula, Ontario
Stunning Waterfront vacant lot on Lake Huron with southern exposure. Great opportunity to build your dream home or cottage on this large well treed property. Located on a year round paved dead end road and a short drive to village of Tobermory, the Grotto, Singing Sands Beach and local amenities. Water, Trees and Privacy Here! Enjoy the Peace the natural beauty of the Bruce Peninsula at its finest. Listing immediately available for registration of offers. Boundary survey conducted in November 2021. Only field document available, stakes have been placed at all four corners of property. Camping is not permitted on the property outside of Municipal bylaws during construction process. (id:42776)
Chestnut Park Real Estate
84 Rowe Avenue
South Huron, Ontario
Beautiful Modern design Energy Efficient Bungalow Home located in trendy neighbourhood in south Exeter! Front porch is ideal for evening coffee as you watch the world go by. Open concept main Living areas with stylish kitchen, dining area and living room that overlooks a fenced yard featuring a deck, pond and gardens. Backyard backs on to cedar hedge and creek so enjoy the privacy and all the birds that call this home. Two good size bedrooms complete this level Master with walk in closet and 3 piece ensuite. Lower level is finished with a large but cozy family room, office or 3rd bedroom and a 2 piece bath plus there is lots of great storage in this level. Upgrades include backsplash in kitchen 2024, 2 Solar Tubes in Living Room and Kitchen in 2024, painted throughout Main Level in 2024, Fenced Yard, Deck and Pond in 2023, New flooring on main level in 2024, and finished basement in 2022. (id:42776)
Royal LePage Heartland Realty
662 Gustavus Street
Saugeen Shores, Ontario
EXCEPTIONAL OPPORTUNITY IN THE PROGRESSIVE COMMUNITY OF SAUGEEN SHORES ON THE SHORE OF LAKE HURON. THIS PREMIER OFFICE BUILDING IS PERFECTLY LOCATED IN THE CC-3 ZONE ALLOWING A MULTITUDE OF USES.THE BUILDING CURRENTLY HAS 2550 OF USUABLE SQUARE FOOTAGE LEASED TO A PREFERRED TENANT. OFFERING A GREAT RETURN ON INVESTMENT. YEARLY MINIMUM RENT IS $41,000.00. IN ADDITION UTILITIES PAID BY TENANT. THIS PROVIDES A SIGNIFICANT CAP RATE . ALSO ALLOWS 1,300 SQUARE FEET FOR POSSIBLE ADDITIONAL RENTAL OPPORTUNITIES OR FOR THE OWNER'S USE. THIS 3889 SQ. FT. BUILDING HAS BEEN METICULOUSLY CARED FOR AND PROFESSIONALLY RENOVATED IN 2019 WITH THE WINDOWS REPLACED AND IS MOVE IN READY. CONVENIENTLY LOCATED AND CURRENTLY PARTIALLY LEASED AS A MEDICAL CLINIC AND PERFECTLY LAID OUT FOR USE AS A MULTI DISCIPLENARY PRACTISE. CURRENTLY CONFIGURED WITH 9 TREATMENT ROOMS, 1 OFFICE, EXERCISE AREA, RECEPTION/WAITING ROOM, STAFF AREA, AND 2 WASHROOMS. THE UNLEASED LARGE STORAGE ROOM AND LOADING DOCK OFF THE REAR LANE WITH A SEPERATE REAR ENTRANCE MAY OFFER MANY OTHER OPPORTUNITIES. THERE IS ON-SITE PARKING AS WELL AS PUBLIC PARKING NEARBY. THE BUILDING IS IDEALLY LOCATED CLOSE TO BRUCE POWER, AND OPPORTUNITIES OF DEVELOPMENT MAY ALSO BE AVAILABLE. NOTE: THE IGUIDE VIRTUAL TOUR WAS BUILT PRIOR TO THE CURRENT LEASE. (id:42776)
Sutton-Huron Shores Realty Inc.
597 Stokes Bay Road
Northern Bruce Peninsula, Ontario
Completely renovated storey and a half year round home or cottage, located in the hamlet of Stokes Bay. Home/cottage shows very well - has three bedrooms and two bathrooms. Main floor has kitchen with walkout to deck and concrete patio, large combination living and dining area, with plenty of lighting; bedroom and a three piece bathroom. Second level has two bedrooms and a four piece bathroom. Extra storage underneath the staircase. Home/cottage is carpet free. There is a detached double car garage that allows for plenty of storage. Exterior of the home/cottage is vinyl siding for easy maintenance. Enjoy gathering around the firepit for a campfire in a private setting. Property comes completely furnished and ready for possession. Great property to start making notable memories on the beautiful Bruce Peninsula. A short drive to Black Creek Provincial Park where you'll find a lovely sandy beach there is a boat launch at the Government Dock. Property is located on a year round paved municipal road. Rural services are available. Taxes: $2412.78 for 2025. A must see! (id:42776)
RE/MAX Grey Bruce Realty Inc.
381103 Concession Road 4 Ndr
West Grey, Ontario
Discover a stunning 100+ acre farm in West Grey, just minutes from Hanover. This property features a beautifully updated century farmhouse, a well-equipped barn, productive farmland, and breathtaking scenery, perfect for equestrians, hobby farmers, and nature lovers. The inviting home boasts lush gardens, updated hardwood floors, a cozy family room with a walkout to a new back deck, and a spacious kitchen with an island. Also on the first floor is a laundry-equipped 4-piece bathroom, a warm living room, and a formal dining area. Upstairs, find a 3 piece bathroom, and three bedrooms, including a primary suite with a walk-in closet. The attic offers the potential for additional space, while the basement features a cold room for storage. Recent upgrades include new appliances, a water heater, a wood stove, a furnace, and a durable metal roof. Approximately 45 acres of workable land is newly seeded with hay, supported by fertile sandy loam soil. The barn has an attached office, running water, electricity, a box stall, and an adjoining workshop. The property includes a paddock, Habermahl Creek running through it, and 12 acres of mixed bush and wetland areas for hunting and wildlife. Conveniently located near shopping, schools, and the local hospital, this property offers rural privacy while providing numerous recreational opportunities, such as horseback riding and hiking. Whether starting a hobby farm or seeking a serene retreat, this West Grey farm promises endless possibilities. (id:42776)
Century 21 In-Studio Realty Inc.

