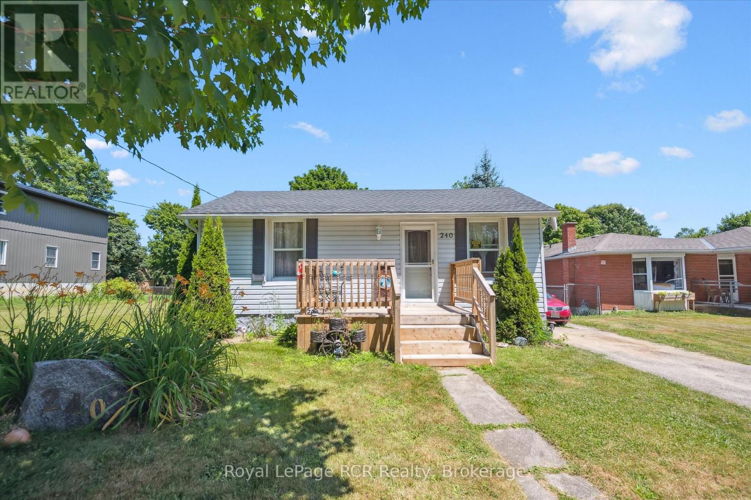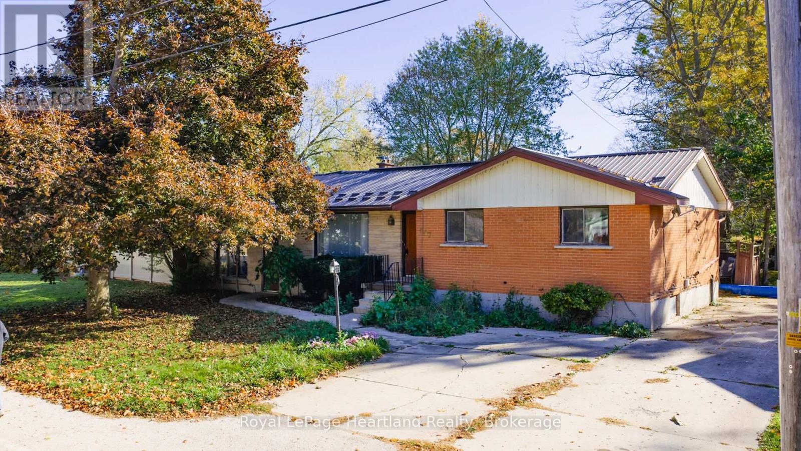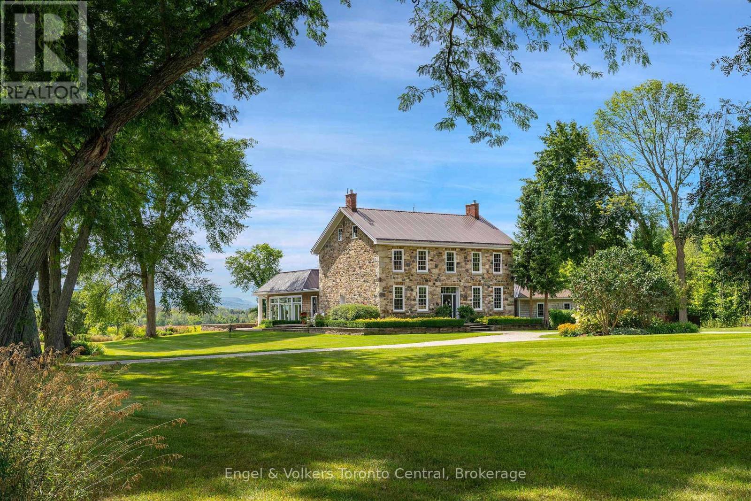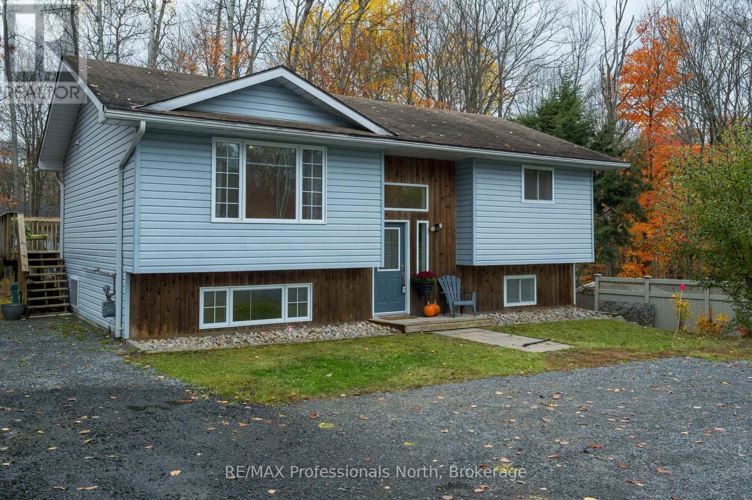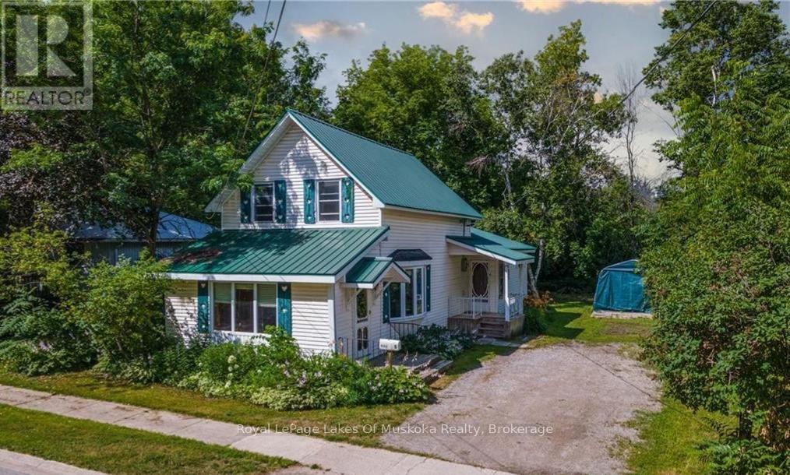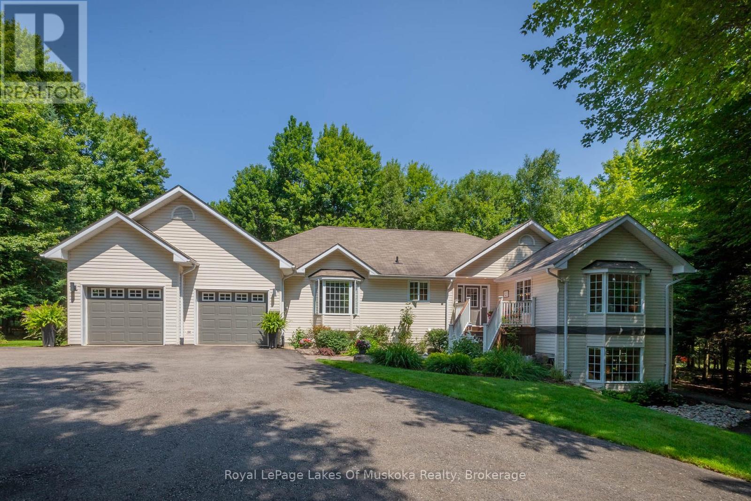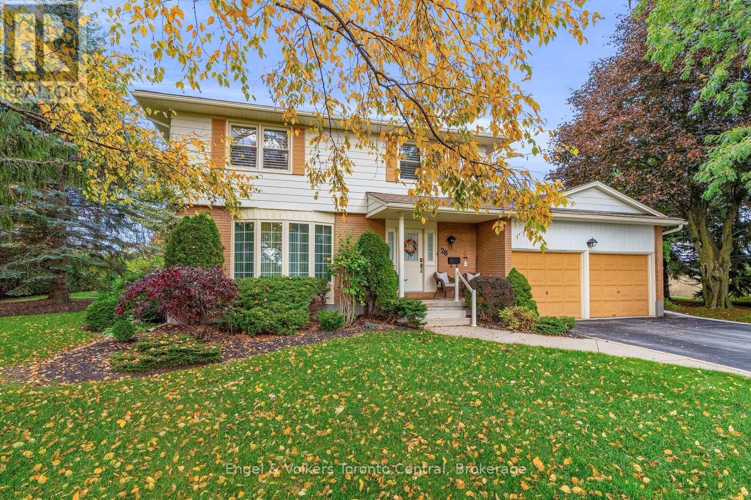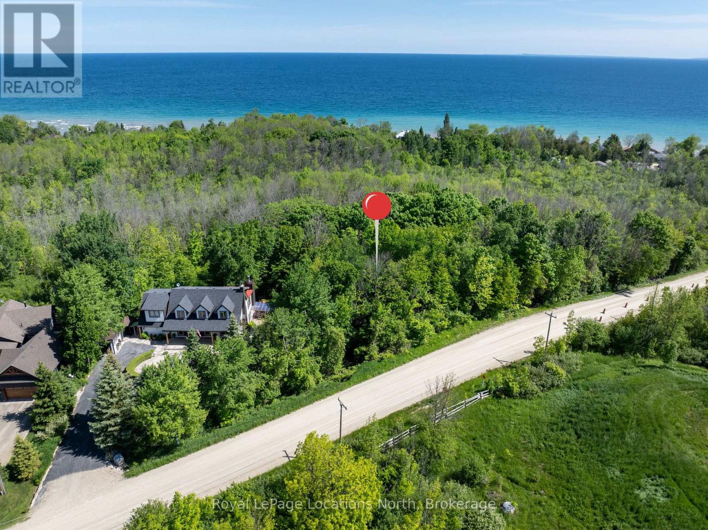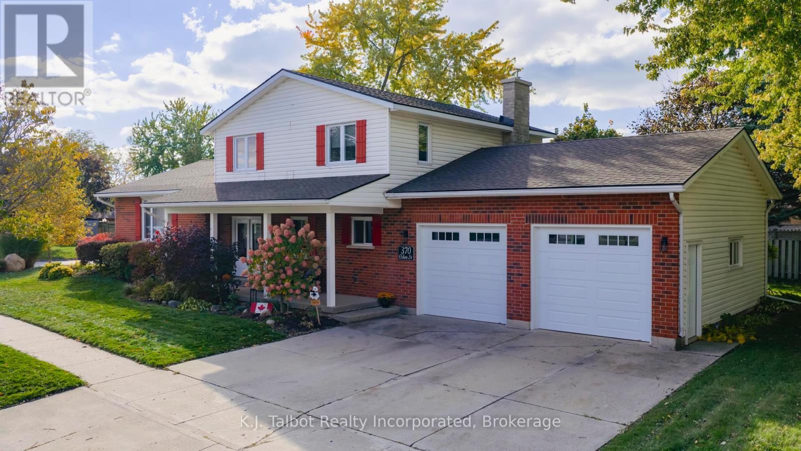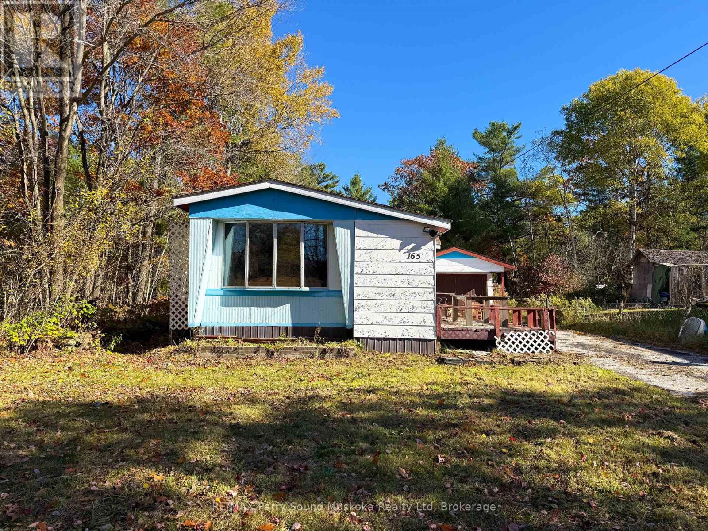240 Egremont Street N
Wellington North, Ontario
Why Pay Rent. This bungalow is located on a quiet street in Mount Forest. Home has been re insulated, updated throughout and has a fenced yard. Three decks to relax on. Give us a call for your personal viewing. (id:42776)
Royal LePage Rcr Realty
447 Shuter Street
North Huron, Ontario
Opportunity Knocks in Wingham! If you're searching for a home to make your own, this solid 3-bedroom bungalow offers incredible potential in a great location. With strong bones and a layout perfect for comfortable living, this is your chance to build equity and bring your vision to life. The main floor features three bedrooms, a full bath, living room, and a cozy sunken family room complete with a gas fireplace. The lower level is finished and recently updated, offering newer flooring, fresh paint, and an additional full bathroom, providing extra living space for family or guests. Important updates have already been completed, including a metal roof (approx. 10 years old) and an updated furnace. The home also includes an indoor pool area - currently not operational and not used for several years. The pool and related equipment will be sold as is, where is, with no warranties or representations. Located in the community of Wingham, Ontario - close to schools, shopping, healthcare, parks, and all the amenities this friendly town has to offer. Bring your ideas and make this property your own - a rare opportunity at this price point! (id:42776)
Royal LePage Heartland Realty
727070 Side Rd 22c Side Road W
Grey Highlands, Ontario
A River Runs Through It - A Once-in-a-Lifetime Estate on 244 Acres. Every once in a lifetime, a property comes along that defies comparison. Set on an awe-inspiring 244 acres with the Beaver River flowing gracefully through, this extraordinary estate is where nature, heritage, and modern luxury live in perfect harmony.The centerpiece is a beautifully restored circa 1840 stone home, meticulously renovated to the highest standards while preserving its timeless charm. Offering over 4,100 square feet, the residence features five bedrooms, a parlor and living room each with gas fireplaces, and a stunning sunroom addition that captures the surrounding landscape in every season. The gourmet kitchen is a chef's dream, outfitted with Miele and Sub-Zero appliances and designed for both entertaining and everyday comfort.Step outside to experience an outdoor paradise - 5,700 square feet of terrace and patio space encircle a luxurious in-ground pool and sunroom, ideal for gatherings under the open sky. The pool house offers its own kitchen, bath, and a cozy bunkroom with four beds, perfect for guests or family getaways. A 6,400 sq. ft. barn completes the estate, providing ample storage and parking for vehicles, equipment, and toys, plus a professional office, and a dedicated sports and billiards room.But it's the river that truly sets this property apart - winding through the land in tranquil beauty, offering an escape into pure nature. Here, you can unplug, grab your fly rod, and wade into the current as the world slows down around you.This is more than a property; it's a legacy estate - a place to reconnect with nature, family, and the simple joys of life.Come see for yourself. Opportunities like this don't come twice in a lifetime. (id:42776)
Engel & Volkers Toronto Central
45 Yonge Street S
Huntsville, Ontario
Located in the heart of Huntsville, this beautifully renovated home offers incredible flexibility with two separate living spaces, each with its own entrance. The upper level features 3 spacious bedrooms, a full bath, and a stylish open-concept living area with modern finishes throughout. Step out onto the private deck and enjoy views of the deep, well-treed backyard - a peaceful retreat right in town. The lower level includes a bright one-bedroom suite complete with kitchen, living room, and shared laundry. Large windows on both levels fill the home with natural light, creating a warm and welcoming feel throughout. Perfect for extended family, in-laws, or as an income-generating rental, this property combines modern comfort with investment potential - all within walking distance to downtown shops, restaurants, and waterfront parks. (id:42776)
RE/MAX Professionals North
6 Bush Street
Severn, Ontario
Unleash your inner designer! Do not miss out on the opportunity to make this cute farmhouse your very own. With its unique charm this 3 bedroom cozy home has unlimited potential. With a newer foundation, windows, furnace, electrical and plumbing the hard parts are already done for you. The beautiful township of Coldwater is literally a few minutes walk from your front door. This excellent commuter location allows you to have the quaint small town life while being minutes from a major travel route. Enjoy year round fun from beaches, hiking trails to skiing there is something for everyone! Just a walk away from grocery stores, restaurants, school and all the cute shops of Coldwater. (id:42776)
Royal LePage Lakes Of Muskoka Realty
111 Andrew Street S
Orillia, Ontario
Attention Contractors/Handy Man! Excellent opportunity in the heart of downtown Orillia! This 2 bedroom home is ideally situated within walking distance to shops, restaurants, parks and all amenities. Featuring natural gas fireplace, eat-in kitchen with gas stove and double sink, 4PC bath with laundry, living room, 2 bedrooms, 100 AMP and partially fenced yard and two storage sheds (1 has power). This property is full of potential for those looking to invest, renovate or rebuild. The home does require extensive work, including roof repairs, but offers an incredible chance to create something special in a highly sought-after location. (id:42776)
RE/MAX Georgian Bay Realty Ltd
612 - 1880 Gordon Street S
Guelph, Ontario
Step into this beautifully finished 2-bedroom, 2-bathroom condo offering a perfect blend of comfort, elegance, and convenience in Guelph's desirable south end. The open-concept layout provides a bright and spacious living environment, ideal for both relaxing and entertaining. The kitchen features quartz countertops, sleek cabinetry, and stainless-steel appliances, seamlessly flowing into the living and dining areas. From the dining room, step out to your private balcony, a perfect spot to enjoy your morning coffee or unwind in the evening. Both bedrooms are generous in size and offer excellent closet space. The two full bathrooms showcase modern finishes and quality fixtures, while the in-suite laundry adds everyday practicality. Enjoy the peace of mind of secure controlled building entry and underground parking with remote or key card access. Residents can take advantage of the building's party room, fitness centre, golf simulator, and guest suites for visiting friends and family. Located close to grocery stores, bakeries, restaurants, pharmacies, and just minutes to Highway 401, this condo combines style, comfort, and convenience in one of Guelph's most sought-after communities. (id:42776)
Coldwell Banker Neumann Real Estate
24 Birchwood Crescent
Huntsville, Ontario
Nestled in highly sought-after Woodland Heights, this stunning property is situated on a gorgeous park-like estate lot and is located on a quiet street overlooking a tranquil pond. This expansive 4,000+ sq ft home is thoughtfully designed over 2 spacious levels. Numerous large windows throughout the home provide gorgeous views. The custom gourmet kitchen is a chef's delight, complete with a large island perfect for entertaining. Adjoining the kitchen, the breakfast nook & 3-season Muskoka room both provide charming spaces to relax & enjoy the natural beauty of the property. The main floor is highlighted by an open concept living room, dining room & family room with a cozy propane fireplace, all ideal for gathering with loved ones. There are 2 bedrooms on the main level plus an office/study which could easily be converted to another bedroom. The primary bedroom features a walk-in closet & ensuite bath. The private lower level is equally impressive, boasting a family room with gas woodstove, exercise area, spacious kitchen, laundry, bedroom & 3 pc bath suitable for in-law or multi-generational family living or guests (it is not a legal second dwelling unit). This wonderful space also features a private separate entrance & private deck. The multi-tiered decking off the main level invites you to unwind in the Hydropool swim spa/hot tub or enjoy the well-maintained grounds. This home includes all the modern amenities one could wish for. Its prime location places you close to a wealth of recreational opportunities including golf at Deerhurst Highlands or Clublink Mark O'Meara, skiing at Hidden Valley, hiking at Limberlost Forest & Wildlife Reserve & just a short drive to Arrowhead & Algonquin Provincial Parks. As well it is a quick trip to downtown Huntsville with its many amenities. This Muskoka country home beautifully balances the best of outdoor fun with the convenience of close-to-town living, making this an exceptional home for those seeking a blend of both worlds. (id:42776)
Royal LePage Lakes Of Muskoka Realty
28 Batteaux Road
Clearview, Ontario
Country living at its finest--yet close to amenities! Large mature trees and manicured hedges create a private setting for this four bedroom family home in Nottawa. This 3000 square foot residence, offers a large eat-in kitchen, separate dining room, living room and family room, all on the main floor. Two walkouts lead to a large backyard deck, inground pool and lawn and gardens. A gas fireplace in the family room provides a cozy atmosphere for family gatherings. The second floor has 4 bedrooms, one of which is currently being used as an office. The fully finished basement has a 400 square foot recreation room, full laundry facilities and an abundance of storage areas. The attached garage has additional storage plus lots of room for one vehicle. The property is located close to an elementary school and walking distance to the businesses in Nottawa. Collingwood services are just a 5 minute drive away. This one owner home as been well maintained and upgraded over the years. The large property and residence offers a new family the opportunity to own a lifelong home. (id:42776)
Engel & Volkers Toronto Central
Ptlt 40 12 Concession
Blue Mountains, Ontario
Vacant land near Christie Beach - Across from the 15th Tee at Lora Bay and just steps from Georgian Bay. This is a highly desirable location, close to the Beach, Golf, Georgian Trail, Skiing, Thornbury and all the area's amenities. (id:42776)
Royal LePage Locations North
370 Eldon Street S
Goderich, Ontario
Discover an exceptional two-story residence, characterized by its refined style and distinctive charm. This home reflects meticulous upkeep and evident pride of ownership, both in its interior and exterior. It boasts a unique and impressive design, providing generous proportions and abundant space throughout. The main level features a sizable foyer entrance, a versatile office or potential bedroom, a convenient powder room, and a family room with patio access to the rear deck. This level also includes a new stone fireplace with a gas insert. The kitchen is appointed with ample oak cabinetry and a pantry, complemented by a new skylight that enhances natural lighting, alongside a formal dining room and living room. The upper level comprises three bedrooms, including a primary bedroom with a three-piece ensuite and patio door access to the upper balcony, as well as a four-piece bathroom with a new skylight. The expansive lower level offers a spacious recreation room, ideal for entertaining, extensive storage, a large cold cellar, and a basement walk-up leading to the two-car attached garage. This home has numerous updates that truly warrant a personal viewing. Should you be seeking a turnkey residence in a prime location, we encourage you to schedule your private showing today. (id:42776)
K.j. Talbot Realty Incorporated
165 Nobel Road
Mcdougall, Ontario
Serviced Lot in Nobel - Tear down the old. Build something bold! Welcome to Nobel, Ontario - where opportunity meets convenience... and where the real value isn't the building that's there now, but the one you get to create. Yes - there's a house and a garage currently on-site. And yes - they're basically auditioning for the role of "Before" photo on a home reno show. But here's the beauty: you don't have to battle with the forest just to break ground. Paved driveway already in place Septic system installed Municipal water connected Buildable lot - no guesswork Peaceful, well-established neighborhood, Skip the endless tree clearing. Skip the expensive, months-long mission to get driveway approvals and septic permits. Skip the surprise boulders (literal and financial ones). Someone already checked all that off the list - so you can focus your energy (and budget!) on the fun part: Designing your ideal home. Cottage. Hobby shop. Car-collecting dream garage. Your rules. Location? Perfect. Just 10 minutes to Parry Sound, close to highways, shopping, schools, and Georgian Bay adventures - with the quiet charm of a friendly residential community. This isn't just a serviced lot - it's a head start and in real estate, a head start is worth its weight in blueprints. (id:42776)
RE/MAX Parry Sound Muskoka Realty Ltd

