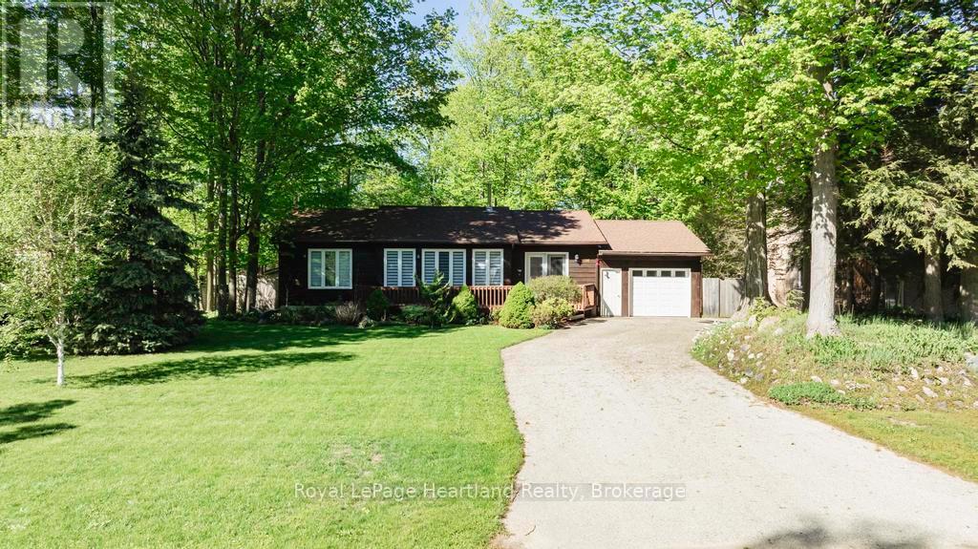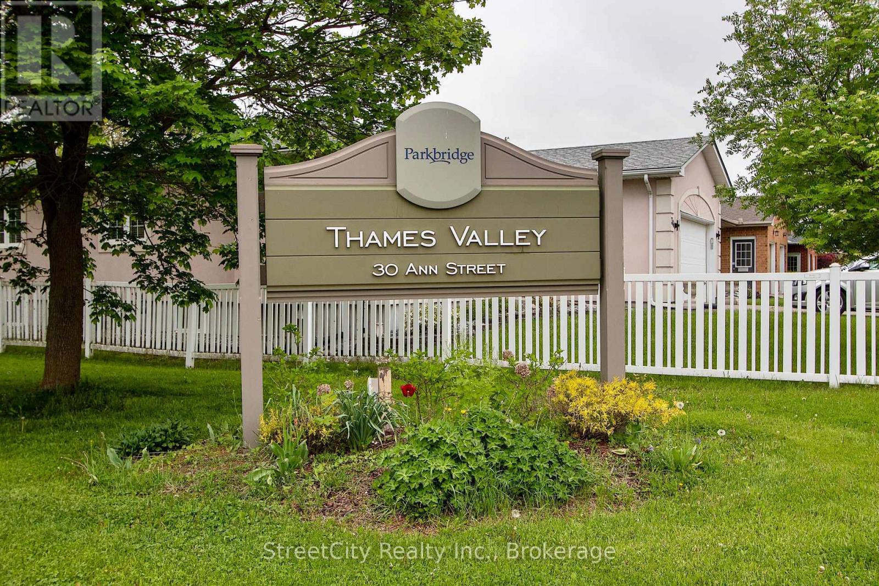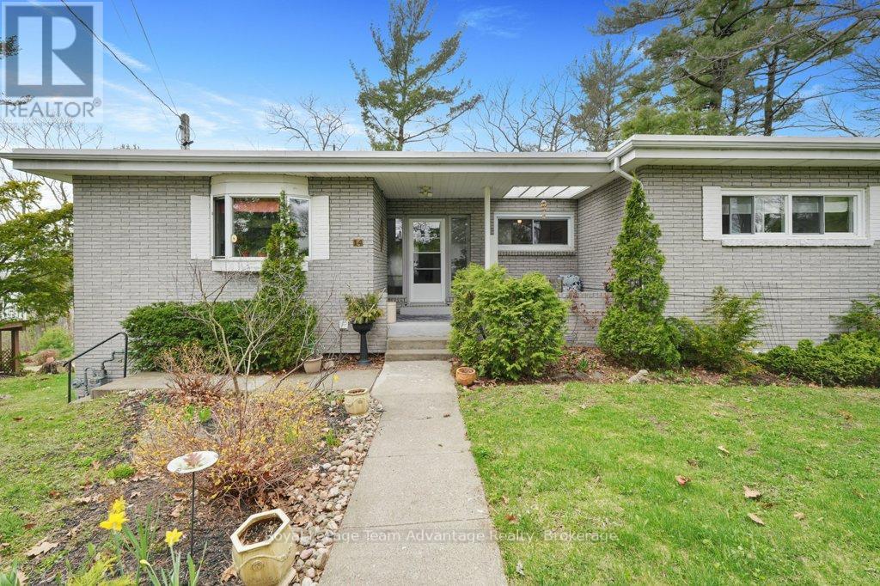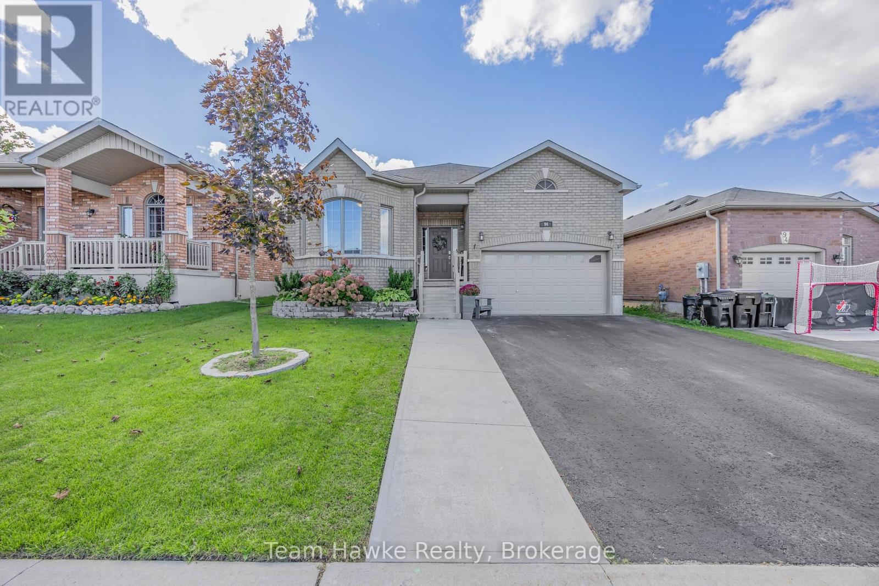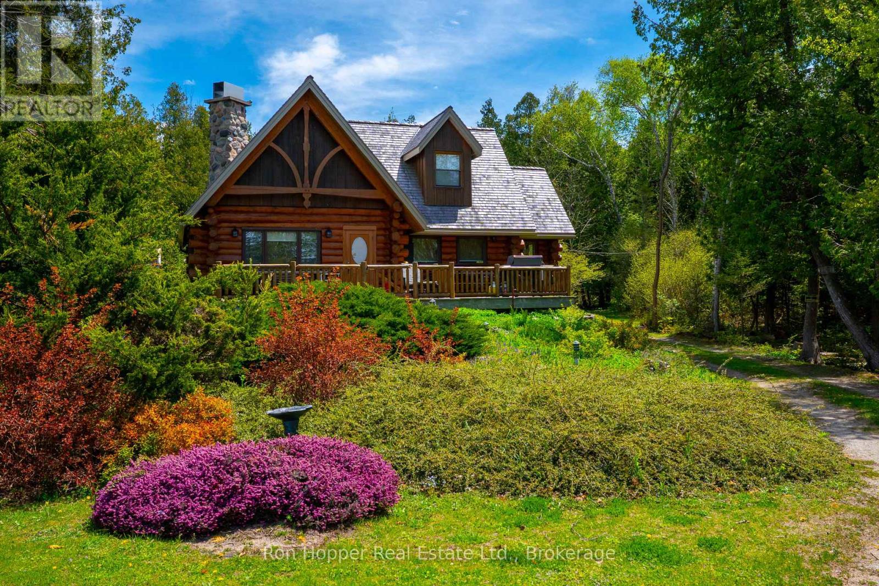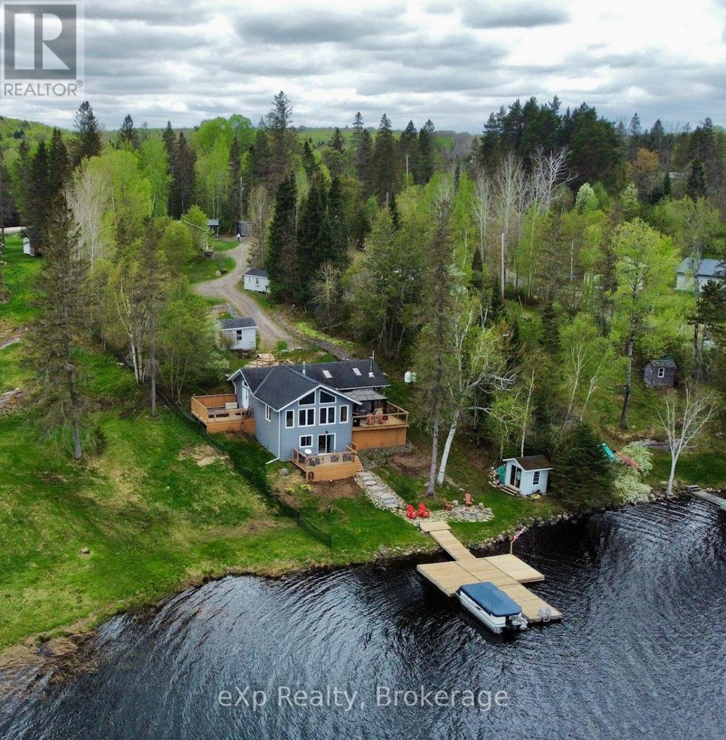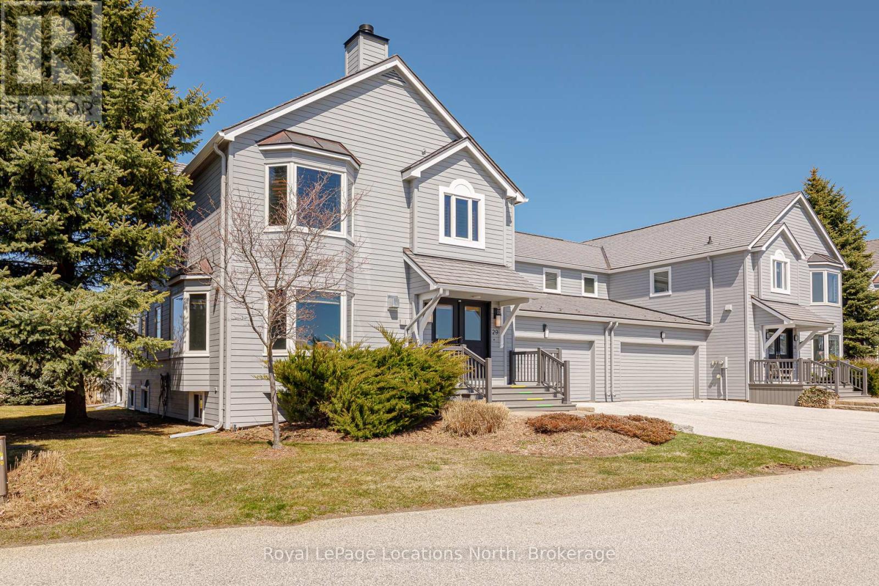216 Shadywood Crescent
Huron-Kinloss, Ontario
Welcome to this charming bungalow located in the serene community of Point Clark, perfect for families, retirees, or savvy investors. This spacious home boasts a thoughtful layout, featuring a walk-out basement that seamlessly connects indoor and outdoor living. The main floor offers an attractive kitchen with tonnes of cupboard space and a sit up peninsula which opens up seamlessly to the dining and living area with a wall of windows and patio doors leading to the spacious back deck. Enjoy the convenience of two expansive living rooms, ideal for entertaining guests or enjoying cozy family evenings. The finished lower level features an additional family room, providing ample space for recreation or relaxation. With the potential to convert the lower level into a separate unit thanks to its private entrance, this property offers endless possibilities. Whether you choose to use it as a primary residence, a turn-key family retreat, or an income-generating property, the flexibility is unmatched. The home is set on a spacious lot, showcasing charming curb appeal that welcomes you and your guests. Enjoy the tranquility of Point Clark while still being close to local amenities, and one of the stand out features is this home is within walking distance to the beautiful shores of Lake Huron making this location perfect for all lifestyles. Don't miss out on the opportunity to make this impressive bungalow your own. Schedule a viewing today and explore the potential this home has to offer! (id:42776)
Royal LePage Heartland Realty
21 - 30 Ann Street
St. Marys, Ontario
The loveliest bungalow has just come onto the market at Thames Valley Retirement Community. It boasts an all-brick exterior, large deck half of which has a canopy, lovely yard and gardens. The double car garage has its own sink and workbench as well as lots of storage space. And you'll fall in love with the interior. The sellers are the one-time owners and have thought of just about everything in this beautiful home. All wood floors throughout the main floor in 2025. Gas fireplace in the living room and crown moldings just about everywhere! Spacious primary bedroom has 3 pc. ensuite which includes a walk-in tub and lots of closet space. There are two additional bedrooms and a 4 pc. guest bath on main floor. The kitchen looks out onto the back gardens and has a walkout to the deck. Stove, refrigerator, washer, dryer, dishwasher are all included in the price. Stove and dishwasher were new in 2022. In the lower level, there's a large carpeted family room and bedroom as well as another 4 pc. bath. The utility room is huge and offers lots more potential to add more finished rooms, and tucked behind the bedroom and bathroom is another large storage area complete with drawers and shelving. This 55+ Community has a community gathering place, complete with regular coffee get-togethers, library and many social events. Life at 30 Ann Street offers a whole new relaxed lifestyle. The dwelling and all appliances are being sold in "as is" condition. At the time of listing, all systems and appliances appear to be in good working order to the best of knowledge and belief of the Power of Attorney. Pets are permitted (with certain restrictions). Contact your Realtor to set up a showing so you can see for yourself all that this beautifully-maintained bungalow has to offer. Landscapers are scheduled for mid June to remove a dead shrub, to edge, weed and mulch the gardens and to do some necessary pruning of trees to get the yard ready for a beautiful and easy summe (id:42776)
Streetcity Realty Inc.
642 Boat Lake Road
South Bruce Peninsula, Ontario
BOAT LAKE FAMILY RETREAT! This incredible property offers a main house, 2 story bunkie, smaller bunkie with loft, an outdoor covered bar, fire pit and outdoor numerous seating areas. The Conservation Land backdrop creates a quiet and secluded retreat for the family. The log home bends beautifully with it's natural environment with an interior show casing modern design and finishes. This bungalow features 3 bed 2 baths, living room, dining room, updated kitchen, family room with f/p and exudes warmth and character only a log home brings. The secondary home/bunkie is perfect for visits from family and friends with main floor living room with f/p, kitchen and 2 bedrooms upstairs. Entertain in the covered bar, enjoy the fire pit or relax in the hot tub. Only one minute walk to Boat Lake for endless summer days on the water. See our video for a true reflection of this unique property. (id:42776)
Sutton-Sound Realty
45 Miranda Path
Woolwich, Ontario
Charming Family Home in the Heart of Elmira--Welcome to 45 Miranda Path a beautifully maintained 3-bedroom, 2.5-bathroom freehold semi-detached nestled in the quiet, family-friendly town of Elmira. With approx. 1,332 sq ft of living space (plus a fully finished basement!), this home offers both comfort and functionality for first-time buyers or a young family looking to settle into a peaceful rural setting without sacrificing convenience. Step inside to a bright and open main level featuring stylish laminate flooring and a welcoming living area perfect for relaxing or entertaining. The kitchen is well-appointed and the heart of this home. With plenty of storage and counter space it flows seamlessly into the dining space with sliding door access to a fully fenced backyard with a large deck, ideal for kids, pets, or summer barbecues. Upstairs, you'll find a spacious primary bedroom with a walk-in closet and private ensuite, plus convenient second-floor laundry and two additional bedrooms that are perfect for children, guests, or a home office. Downstairs, the professionally finished basement adds valuable extra living space ideal for a rec room or play area with laminate flooring throughout and a bathroom rough-in ready for your future plans. Located within walking distance to an elementary school, beautiful parks and close to major grocery stores, you'll love the charm of small-town living with everything you need just minutes away. Make sure you stop by Sweet Scoops during those hot summer months, they make their own waffle cones! Elmira offers a strong sense of community, quiet streets, and quick access to nearby Waterloo and Kitchener. Don't miss this opportunity to own a move-in ready home in a growing and welcoming community! (id:42776)
Chestnut Park Realty (Southwestern Ontario) Ltd
32 Wilson Crescent
Centre Wellington, Ontario
You've been picturing it for a while now, that perfect blend of small-town charm, a cozy home that's move-in ready, and a backyard that makes you the go-to host for summer hangs. Welcome to 32 Wilson Crescent, where that daydream becomes your reality. Just minutes from the magic of downtown Elora, this 3+1 bedroom, 2.5-bath Semi is warm, welcoming, and move-in ready. Fresh paint throughout sets a clean, bright tone, while new flooring in the basement and updated finishes including brand-new carpet upstairs and refreshed bathroom flooring make it feel like home from the moment you walk in. Theres space here to grow: a home office, a nursery, or a cozy guest room for friends who decide to stay after a weekend of river tubing or sipping local wine on a patio. The layout is practical and comfortable, with room to connect or wind down, depending on the day. And then theres the backyard. The pool. The lounge chairs. The sound of laughter as family and friends dive in. This space isn't just a bonus, its a lifestyle. Even better, the heart of Elora is just a short walk or bike ride away. Morning coffees from your favourite café, Sunday strolls by the river, live music at the pub, or a relaxing visit to the Elora Mill spa after hiking the trails of the Gorge - its all within reach. (id:42776)
Chestnut Park Realty (Southwestern Ontario) Ltd
1083 Harrison Trail
Georgian Bay, Ontario
Charming 4-Season Rustic Cabin on 12 Mile Bay. Escape to this cozy, open-concept cabin nestled on the shores of 12 Mile Bay, offering seamless access to the stunning waters of Georgian Bay. This 4-season retreat boasts a warm, rustic charm with a wood-burning stove, perfect for chilly evenings. Enjoy breathtaking sunset views from the deck, thanks to the desirable southern exposure. The property offers excellent privacy, with great water for fishing and crystal-clear swimming right off the dock. Whether you're looking for a peaceful getaway or an adventure-filled retreat, this cabin is the perfect place to unwind and reconnect with nature. (id:42776)
Royal LePage Lakes Of Muskoka - Clarke Muskoka Realty
14 Avenue Road
Parry Sound, Ontario
Welcome to 14 Avenue Road: a bright, open-concept bungalow with Georgian Bay views and a location that puts you right in town, close to everything you need. Thoughtfully updated and move-in ready, this home makes it easy to settle in and start enjoying. On the main floor, you'll find a welcoming foyer, a quiet office space and a cozy yet open living and dining area. The kitchen is nicely updated and there are two bedrooms plus a 4-piece bath. Step outside to a covered front patio perfect for morning coffee with steps leading down to an oversized lower patio for gatherings, relaxing or just taking in the view. The lower-level walks out and offers tons of flexible space: two more bedrooms, a 3-piece bathroom, laundry, storage, a rec room, family room, cold cellar and even a workshop area. Out back, follow the stone stairs through the trees to a tucked-away fire pit, peaceful, private and perfect for winding down at the end of the day. This is the kind of place that feels like home the minute you walk in. It's got the view, the space and the updates in a location that keeps you close to what matters. (id:42776)
Royal LePage Team Advantage Realty
96 Bellisle Road
Penetanguishene, Ontario
1,580 square foot bungalow. All the work here is done, just move in and enjoy this finished up and down, all brick bungalow. The main floor features three beds, two full baths & a sprawling open living area boasting vaulted ceilings. The primary bedroom features a walk-in closet & private ensuite. Spacious kitchen w/ stainless appliances and an unencumbered kitchen island. Two generously sized secondary bedrooms flank the second main floor full bathroom. The backyard highlights are the attention to landscaping & decking, and features a proper/functional shed, maintenance free fencing & hot tub. Depending on your lifestyle this home features main floor laundry hook ups or a designated recently finished laundry room in the basement. The lower level features a large rec room, fourth bedroom and third full bathroom along w/ plenty of storage for a growing family or downsizers. Fabulous location close to schools, easy access to Hwy 93 & walking distance to the wonderful waterfront trail system this is a must see. (id:42776)
Team Hawke Realty
31 Richardson Road
Kincardine, Ontario
Welcome to a rare and breathtaking opportunity just south of Port Elgin, 31 Richardson Road offers over 1,200 feet of pristine Lake Huron waterfront on a spectacular 64-acre property. Whether you are looking for a private family retreat, a luxury lakeside estate, or a once-in-a-lifetime investment, this unique property delivers. Enjoy panoramic sunset views, your own private sand and pebble beach, and secluded forested trails winding through the expansive land. The custom Scandinavian log home, built with logs and stone from the property, provides a luxury retreat for the family. It has over 1600 Square Feet of living space, with four bedrooms and three bathrooms. The basement is partly finished with even more space to entertain. Located just minutes from MacGregor Point Provincial Park, this stunning estate is rich with natural beauty and recreational potential. From peaceful strolls through the woods to relaxing by the waters edge, its a lifestyle many dream of , but is now within reach. (id:42776)
Ron Hopper Real Estate Ltd.
19 Valley Drive
Parry Sound Remote Area, Ontario
Welcome to your dream getaway on the shores of beautiful Jacks Lake! Nestled on over 3 acres in an unorganized township, this waterfront home is ready for your enjoyment. Step inside to a bright, open-concept layout featuring a spacious kitchen with a large island, ideal for cooking and entertaining. The living room boasts cathedral ceilings and stunning lake views, with French doors that open onto a large deck with a gazebo perfect for grilling or hosting guests. Just off the kitchen, another deck leads to a sunk-in hot tub- an inviting space for relaxing under the open sky. The lower-level walk-out is currently used as the main bedroom. This suite includes a convenient 2-piece bath and patio doors leading to a private deck. It's an excellent retreat for parents or guests, offering immediate access to the outdoors, whether for a night swim or sipping your morning coffee. An oversized garage offers plenty of space for storage or hobbies, and above it you'll find additional living space with a bedroom, a 3-piece bathroom, kitchen, and sitting area ideal for guests, rental income, or extended family. Other features include a covered boat storage structure, a wood shed with hydro, a large dock, a lakeside fire pit and storage shed for quick access to your favorite water toys. Some furniture and furnishings are included. Whether you're looking for a peaceful family cottage, a rental opportunity, or a full-time residence, this move-in ready gem offers it all. (id:42776)
Exp Realty
29 Mariners Haven
Collingwood, Ontario
Stunning waterfront home in prestigious Mariners Haven overlooking the pristine waters of Georgian Bay. Attention to detail is evident throughout this gorgeous 5 bedroom, 5 bathroom home. Completely renovated in 2012 with renovations in excess of one million dollars. Open concept main level w/gorgeous chef's kitchen, luxury appliances, spacious pantry & incredible dining & living area w/stone fireplace & floor to ceiling windows taking in the million dollar view. Fantastic outdoor living space w/private dock for deep mooring. Main floor study w/gas fireplace. Beautiful second floor master suite w/luxurious ensuite, walk-in closet & views of the bay. Convenient second floor laundry and 2 additional bedrooms both with ensuites. Finished lower level w/2 bedrooms, bathroom & incredible recreation/games room. Spacious double garage w/inside entry. Use of private amenities including tennis courts, heated pool, basketball & pickle ball. Minutes to area amenities including; walking trails, restaurants/boutiques and all just a short drive to area golf and ski clubs. (id:42776)
Royal LePage Locations North
81 Grenville Street S
Saugeen Shores, Ontario
Opportunity Awaits in Southampton! This 2 bedroom, 2 bathroom storey-and-a-half home or year-round cottage offers a fantastic opportunity for the right buyer to bring their vision and a little TLC. Nestled on a nicely treed lot in a peaceful area of town, its just steps from Helliwell Park and within walking distance to Lake Hurons beautiful beaches, plus the charming shops and restaurants of downtown Southampton. The layout offers great potential: two spacious bedrooms, one located above the garage with a cozy sitting area or office nook, and a 3-piece bathroom with laundry; the other on the main floor with walk-out access to a large back deck overlooking the fully fenced backyard. The U-shaped kitchen features oak cabinetry, double sink with window, and an eating bar open to the living room. Large windows in the living room frame peaceful views of the green space across the street, offering a tranquil vibe that makes you feel worlds away yet you're still close to everything Southampton has to offer. A separate dining area opens to the back deck through patio doors. A gas furnace and A/C provide year-round comfort, and the attached single-car garage offers space for a small workshop or added storage. If you're a first-time buyer, handy renovator, or someone looking for a seasonal escape with room to improve and personalize, this could be the perfect project. Bring your ideas and make it your own! (id:42776)
RE/MAX Land Exchange Ltd.

