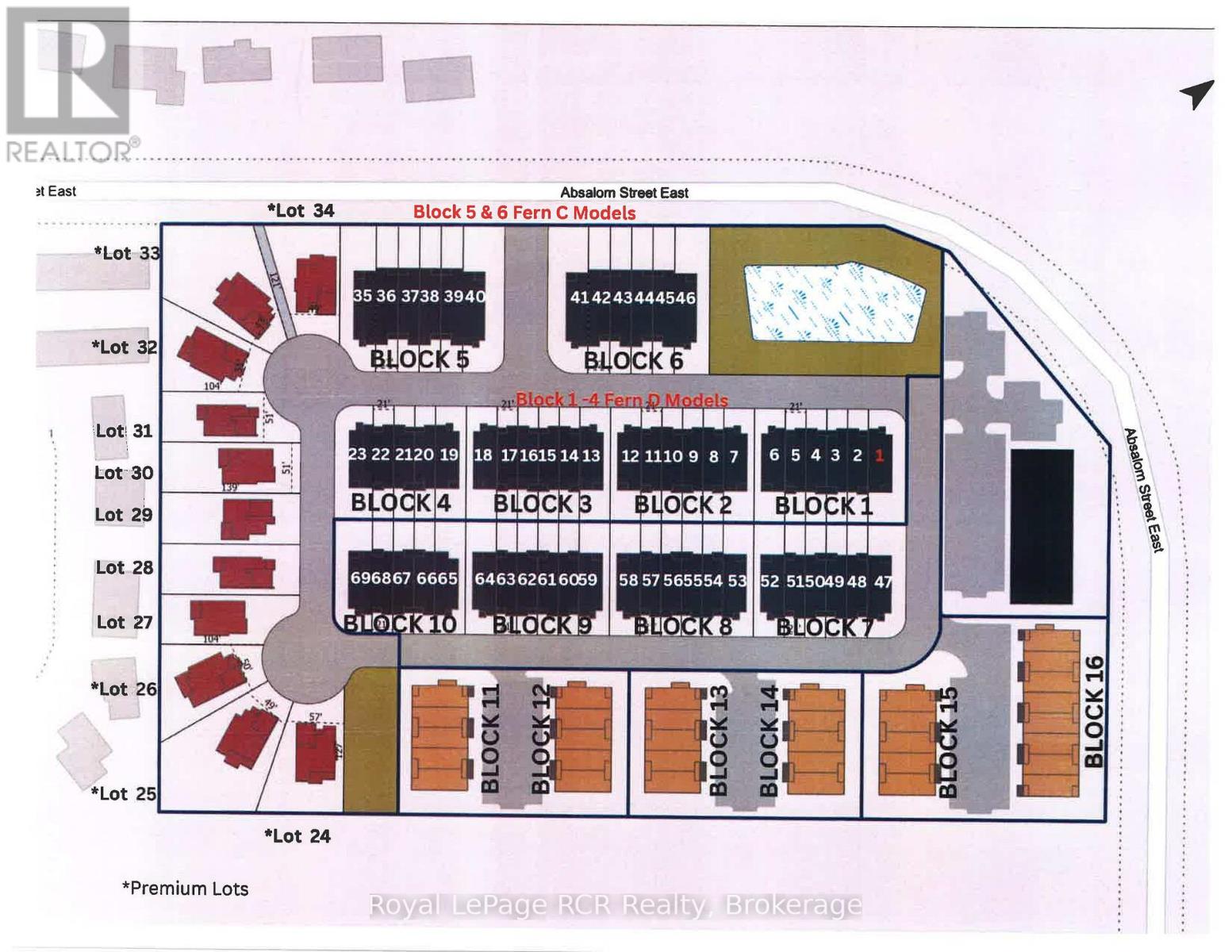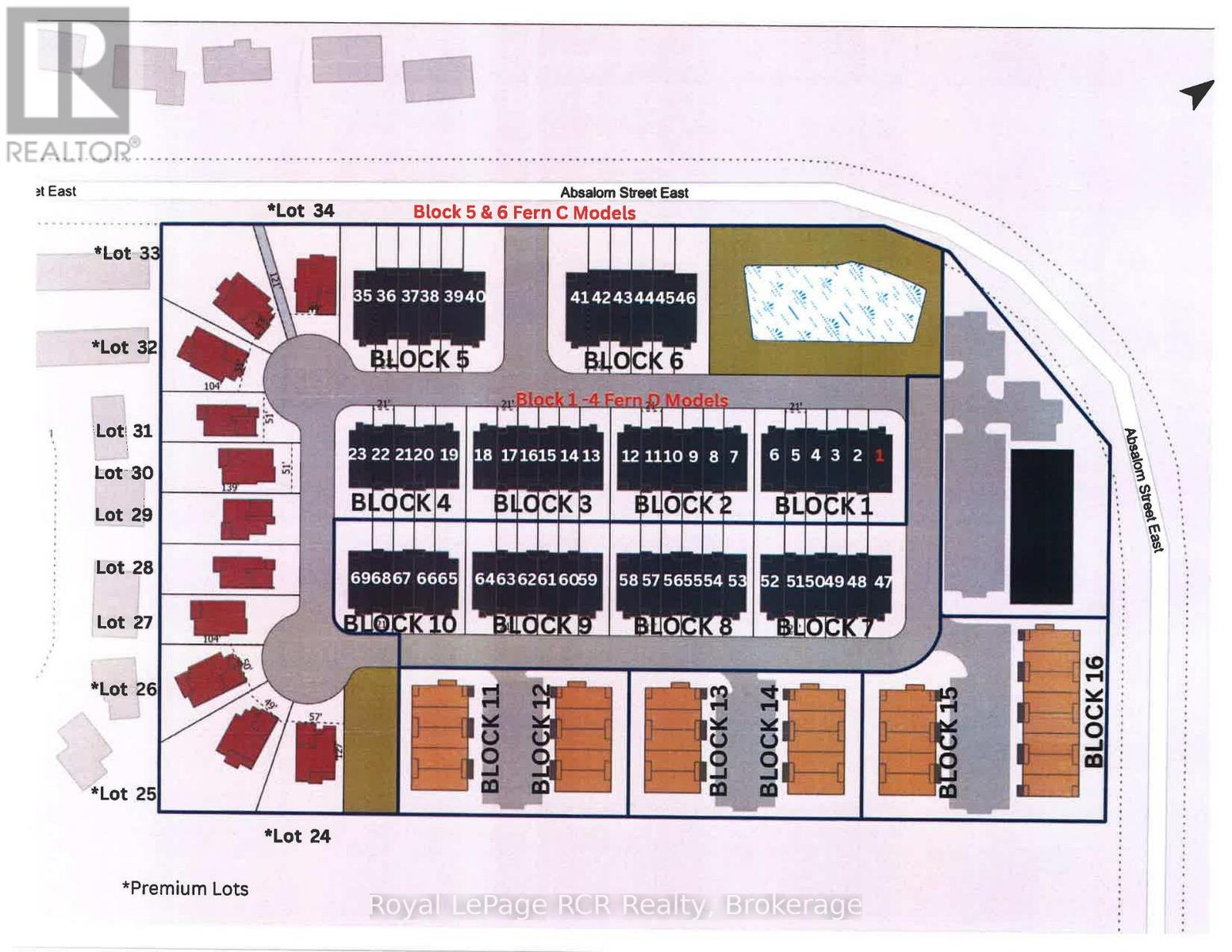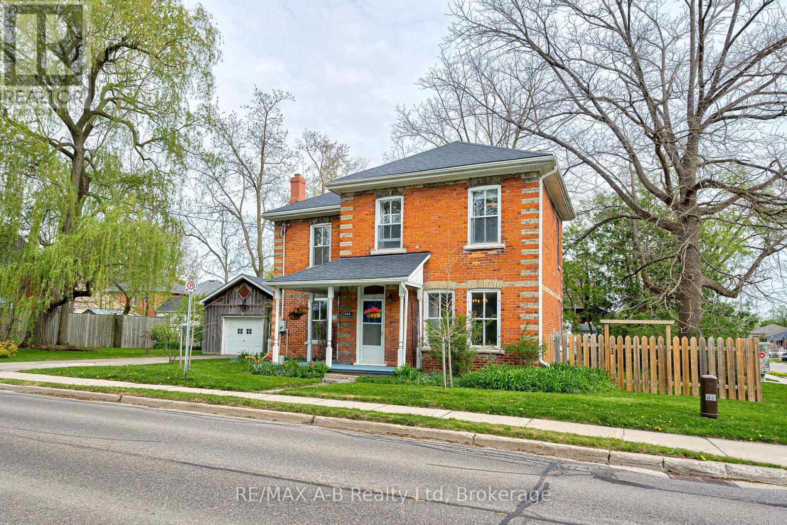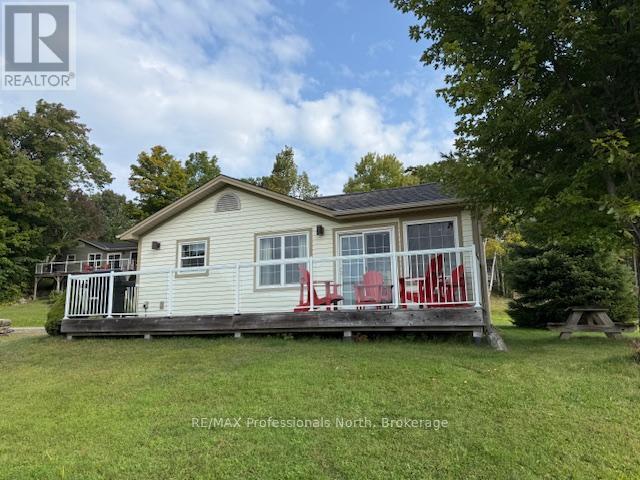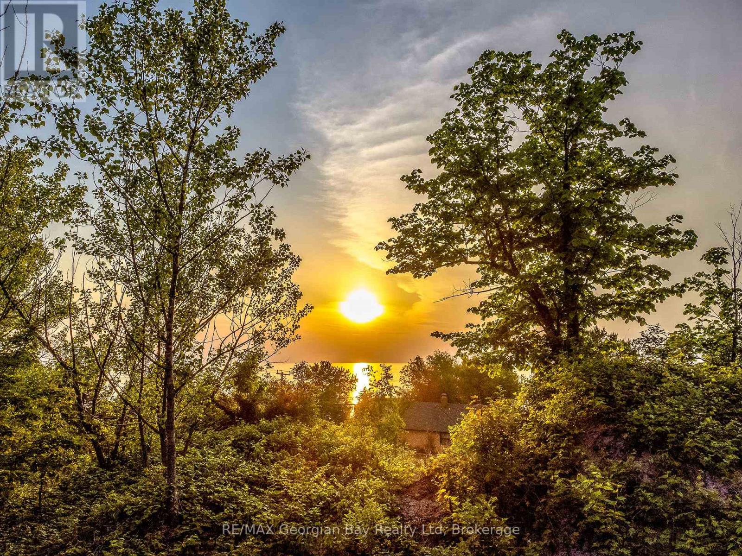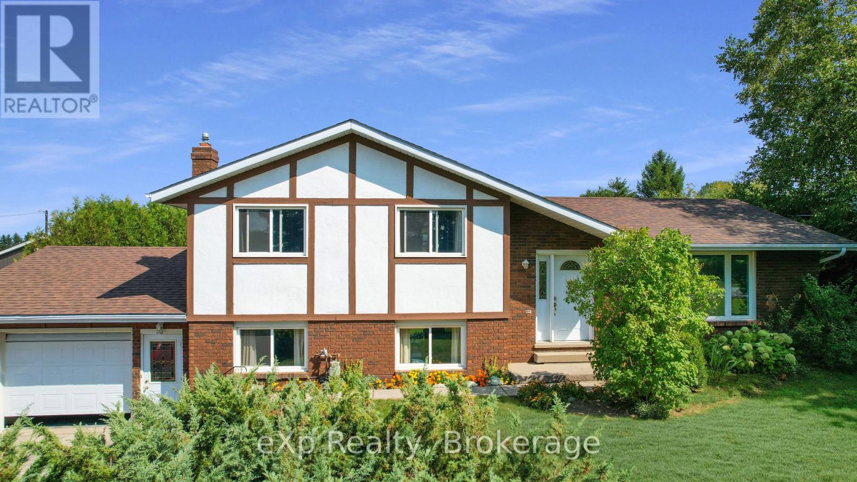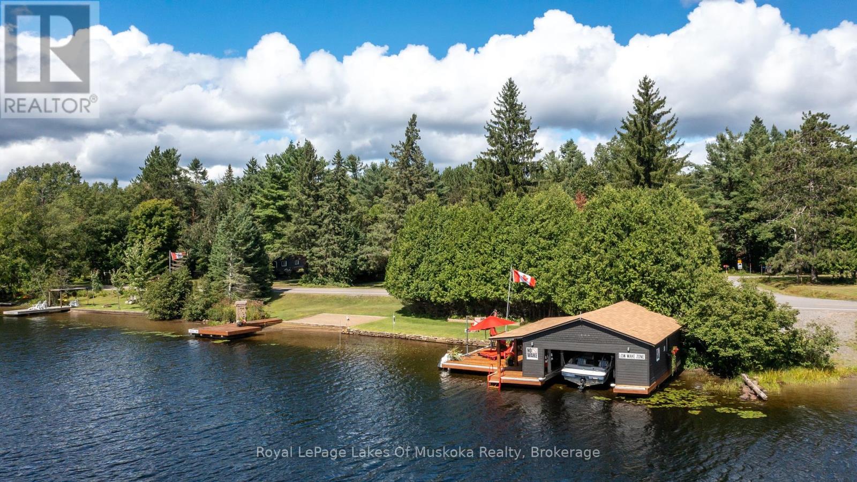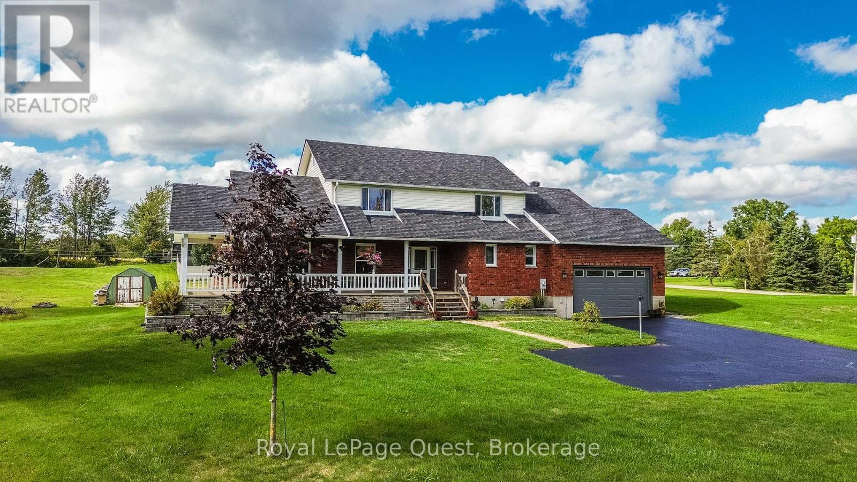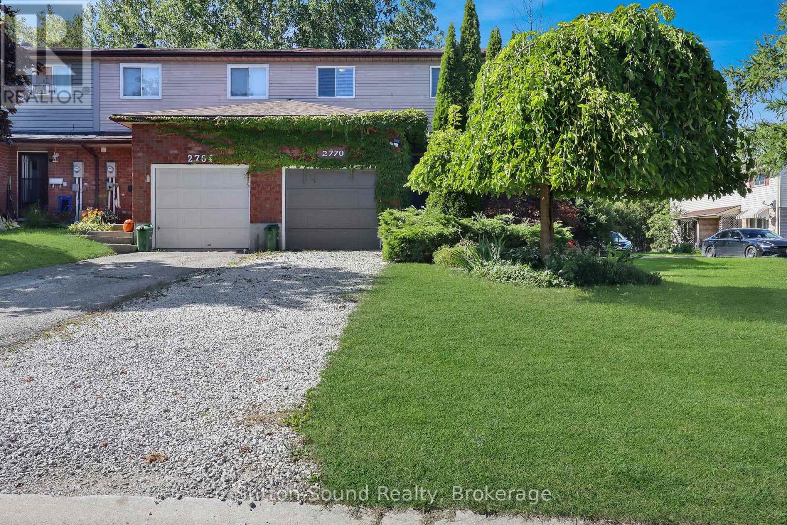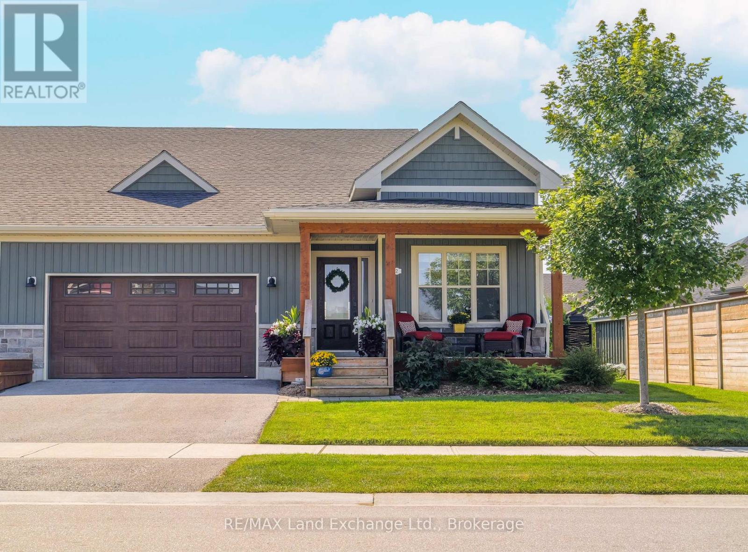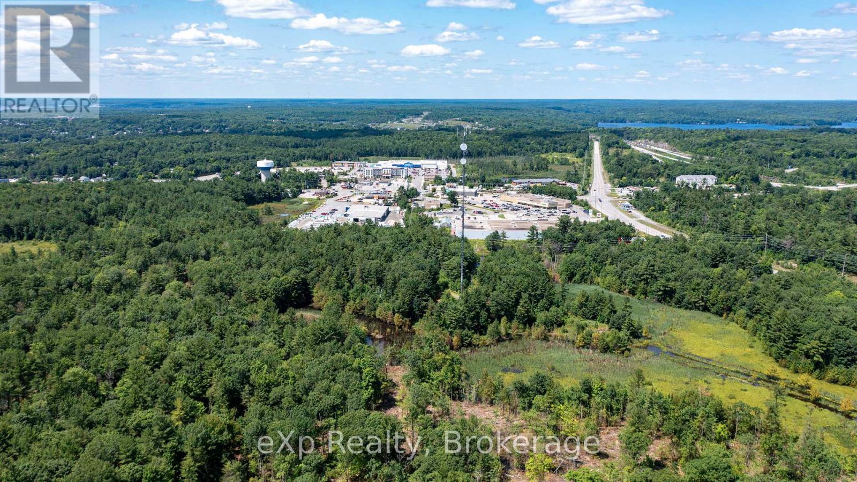28 Finley Court
South Bruce, Ontario
MILDMAY RESIDENTAL LOTS, WATER, SEWER, HYDRO AND GAS AT STREET,, BUYER RESPONSIBLE FOR OWN DEVEOPMENT FEES, ZONING PERMITS BASEMENT UNITS, SELLER CAN BUILD ON LOTS FROM PLANS THAT ARE DESIGNED FOR THESE LOTS, PRICES VARY, PRICE PLUS HST, SEVERAL LOTS TO CHOOSE FROM (id:42776)
Royal LePage Rcr Realty
31 Finley Court
South Bruce, Ontario
MILDMAY BUILDING LOTS, WATER, SEWER, HYDRO AND GAS AT STREET, BUYER PAYS OWN DEVELOPMENT FEES, SELLER HAS HOME PLANS FOR LOTS AND WILL BYILD COMPLETE PACJAGE, LOT AND HOME INCLUDED, SEVERAL LOTS AVAILABLE, LOT PRICE PLUS HST (id:42776)
Royal LePage Rcr Realty
258 Douro Street
Stratford, Ontario
In the heart of original Stratford under the mature willow tree, this charming and freshly updated, 2+1 bedroom, 3-bath home offers flexible living with a variety of potential uses. Originally a duplex, the layout allows for two separate units if desired, ideal for multi-generational living, income potential, or a home-based business. Set on an extra large lot, the property features a partially fenced yard and a back deck perfect for outdoor living, entertaining, or relaxing. With a spacious, light-filled interior with an inspiring artist studio feel, The detached garage offers even more versatility, with in-law suite or workshop potential. This home is ideal for those seeking space & charm, in a desirable location. A rare find with endless potential call your realtor to book your showing today! (id:42776)
RE/MAX A-B Realty Ltd
126-5 - 1052 Rat Bay Road S
Lake Of Bays, Ontario
Exceptional and affordable family vacation gateway. Enyoy 5 weeks of fractional ownership including one prime fixed week every July and 4 floating weeks throughout the year. This spacious 3- bedroom, 2 bath, fully winterixed cottage offers post card-perfect lake views, as being a "first row cottage" there are no other cottages blocking the view. Also offers a large lakeside deck, a bright Muskoka room and a cozy stone fireplace. This cottage comes fully furnished and equipped for comfort and convenience. Blue Water Acres features outstanding amenities such as an indoor heated swimming pool, hot tub, excersise room, games room, owners launge, several outdoor tennis/ pickleball courts, playgroung and a superb sand beach with docking facilities. Canoes, kayaks are available for use at the beach. This resort community also offers winter ice skating, snow tubing/ sledding and endless walking trails in the woods. With all these outstanding year round facilities it is guaranteed , no one in the family ever will be bored spending time here. Also close by you can enjoy downhill skiing, golfing, snowmobiling, fine dining. The town of Huntsville is within 15 minutes drive for convenience. Resort fees include all utilities, maintenance, internet, TV. All you need to do is to show up and enjoy. (id:42776)
RE/MAX Professionals North
Lot 23 Tiny Beaches Road S
Tiny, Ontario
Just under an acre of privacy and a two minute walk to access the premium sand and crystal clear waters of Bluewater Beach. The view is simply stunning - turquoise waters by day, dazzling sunsets at night, and the lights at Blue Mountain through the winter. Put your design/build team on notice and start planning your dream home or weekend retreat. (id:42776)
RE/MAX Georgian Bay Realty Ltd
196/198 Concession 10, Saugeen Shores
Saugeen Shores, Ontario
This versatile highway commercial property in Saugeen Shores offers multiple opportunities, featuring a home with shop on one lot, and a commercial mall with a storage compound on a separate lot. The list price includes the two properties 196 Concession 10 and 198 Concession 10, ask your realtor about the potential opportunities with this property. (id:42776)
Exp Realty
2 Leslie Drive W
Bracebridge, Ontario
With 150 frontage accessing Lake Muskoka, a grandfathered boathouse, two docks, a fully renovated home and a guest bunkie you literally have everything that you could ever want in a Muskoka property! There is plenty of room for the whole family in a renovated home (1800 sq.ft.)+/- that boasts solid hardwood floors, large custom kitchen, granite counters with high-end appliances, PFA, CA, a stunning original stone wood burning fireplace and a recently renovated large primary suite with large custom walk-in closet, beautiful custom primary bath and walkout to the rear private hot tub retreat. The main 4 piece bath satisfies the needs of the second bedroom as well as any guests. The custom vaulted ceiling with six skylights provides natural light that adds an ambiance often enjoyed while overlooking the waters edge. Additionally the main floor offers an open, bright office. The lower level contains another bedroom, full bathroom, rec room with fireplace and a complete bar as well as an excellent storage room and full laundry room. The guest bunkie can host up to 6 people comfortably, has a 2-piece bath, propane fireplace and AC, so it is excellent for overflow guests year round. The grandfathered boathouse (2010) and two docks are positioned to offer full usage of your frontage that is level with its own beach giving ample room for enjoying every game the family wants to play. The detached oversized (900 sq.ft)+/- double garage has a 3rd garage door to the rear yard for ease of access. The property is fully landscaped and the circular driveway is newly paved. This is a location that is close to town yet just a quick ride to Lake Muskoka for all of the destination boating you could ask for. (id:42776)
Royal LePage Lakes Of Muskoka Realty
739 Erbsville Road
Waterloo, Ontario
This luminescent 7 Bedroom 5 Bath Home includes a potentially separate basement suite, a 3-Car garage, and scenic views in Laurelwood, Waterloo's best school district. Discover comfort and style in this expansive residence, perfectly situated just within the city limits for serene living coupled with easy access to urban amenities. Set on a generous 130' wide lot, this home offers a harmonious blend of luxury, functionality, and natural beauty. Four bedrooms on the second floor, two on the main floor, and a fully finished basement bedroom with its own separate entrance, ideal for use as a private suite. A grand two-story foyer welcomes you initially, leading to an artistic oak staircase that adds warmth and character to the home's interior. A three-car garage provides ample parking or storage, with direct access to the basement for added convenience. Enjoy tranquil views from the backyard, featuring lush trees and a serene stream, perfect for relaxation and outdoor gatherings. Located in the city's top school zone, ensuring excellent educational opportunities. Grocery shopping is just half a kilometer away, and easy access to the city makes commuting a breeze. This home is a rare find, offering versatility, elegance, and a connection to nature. (id:42776)
Keller Williams Home Group Realty
2070 Hawley Road
Severn, Ontario
Welcome to 2070 Hawley Road sitting on just over 2 acres on a quiet cul-de-sac in an amazing sought after neighbourhood in Severn. This beautiful 2 storey home has 4 bedrooms upstairs, primary bedroom ensuite, main floor laundry, an updated kitchen with quartz countertops, soft close cabinets and sliding doors leading out to the in ground pool (liner and sand filter 2025). Gas fireplace in the family room and a second set of sliding doors to a private covered porch. Finished basement with a second kitchen, second laundry, family room, bedroom, office with a window, gas fireplace, bathroom and a separate entrance through the double car garage. Gorgeous wrap around porch, heated garage, massive driveway (freshly sealed), Kinetico water softener, shingles 2024, new deck 2024, the list goes on. An incredible location, close to Marchmont school, easy highway access, close to Bass Lake and in town amenities. Book your private showing and feel the warmth this special home offers. (id:42776)
Royal LePage Quest
2770 4th Avenue W
Owen Sound, Ontario
Discover this charming 3-bedroom, 2-story townhouse located on Owen Sound's desirable west side, within walking distance to the Marina and Kelso Beach. This end-unit home offers a bright and welcoming layout with 1.5 bathrooms and plenty of living space for families or first-time buyers. The finished basement features a spacious rec room with a cozy gas fireplace and an additional fourth bedroom, perfect for guests or a home office. Step outside to enjoy a deep backyard, ideal for gardening, entertaining, or simply relaxing outdoors. Adding to its unique appeal, the attached single-car garage has been converted into a private hot tub room, creating your own spa-like retreat at home. This property combines convenience, comfort, and character, all in a great location close to parks, waterfront, schools, and amenities. (id:42776)
Sutton-Sound Realty
1 - 2 Fairway Lane
Saugeen Shores, Ontario
Desirable end unit townhouse backing onto the 4th green at The Club at Westlinks in beautiful Port Elgin. Enjoy the convenience of condo living in this stylish bungaloft, featuring a finished basement and an attached double-car garage. The main floor with the loft offers 1513 square feet. The full basement was finished in 2025 and has over 1000 square feet of living space plus a utility/storage room. Spacious unit with 3 bedrooms, 3 living areas and 4 bathrooms. You don't need to worry about golf balls in the backyard; this condo is perfectly situated to take in the fabulous views without compromising privacy. Bright and airy with large windows, a patio door and high ceilings. This unit has it all, built in 2019, loaded with upgrades throughout, freshly painted, and the basement was finished in 2025. The main level floor plan: open concept kitchen, dining area, living room, two bedrooms, an ensuite bathroom, a four-piece guest bathroom, laundry room and a large foyer. The full, finished basement offers a family room, a large bedroom, a bathroom, a utility/storage room and ample closets. Features include a 9' kitchen island, natural gas fireplace with shiplap surround, custom blinds, a back deck and privacy fences, an ensuite with linen tower, shiplap accent wall, walk-in closet, a kitchen pantry, his and hers closets in the 3rd bedroom, a tile shower, natural gas connections for stove, bbq and dryer, hardwood staircases, and carpet-free. The condo fee is $460.00 per month and includes a sports membership. The sports membership includes 2 full adult golf memberships, use of the tennis/pickle-ball court, and the exercise room. The Club at Westlink is a scenic 12-hole links-style golf course. Fairway Lane is a municipal road and is conveniently located on the east side of Port Elgin, close to amenities and the senior high school. The Westlinks development is suitable for all ages. Check out the multimedia tour and schedule an appointment with your agent. (id:42776)
RE/MAX Land Exchange Ltd.
0 Oastler Park Drive
Seguin, Ontario
Prime 55.82-acre development site in the Seguin settlement area with Mixed Use (MU) zoning ideal for a master-planned community. Bordering the Town of Parry Sound, the property offers immediate proximity to the south-end commercial district, West Parry Sound Health Centre, and everyday amenities, with quick access to the highway for seamless regional connectivity. Seguin Township is currently working through a master plan and environmental assessment process (slated to be complete by end of 2025) to put services in place and is know n for its collaborative, forward-thinking approach to growth particularly attainable housing making this a strategic location for phased residential development. Rare large-scale landholding in a high-growth corridor an exceptional opportunity to shape a vibrant, mixed-use destination. Buyer to verify zoning, permitted uses, and servicing. (id:42776)
Exp Realty

