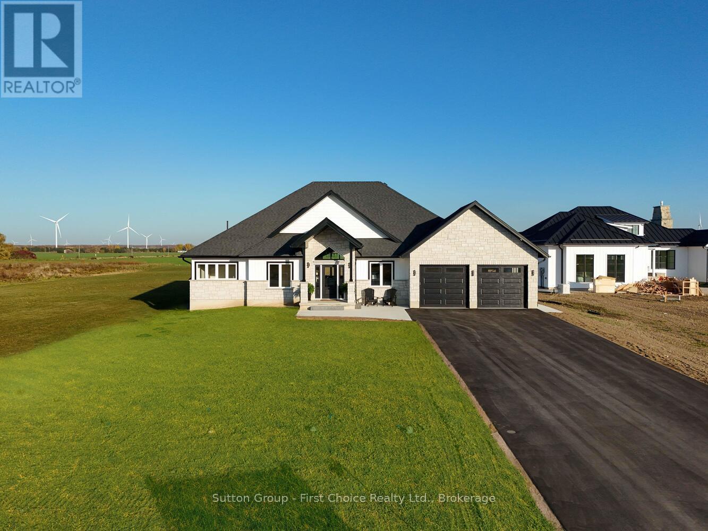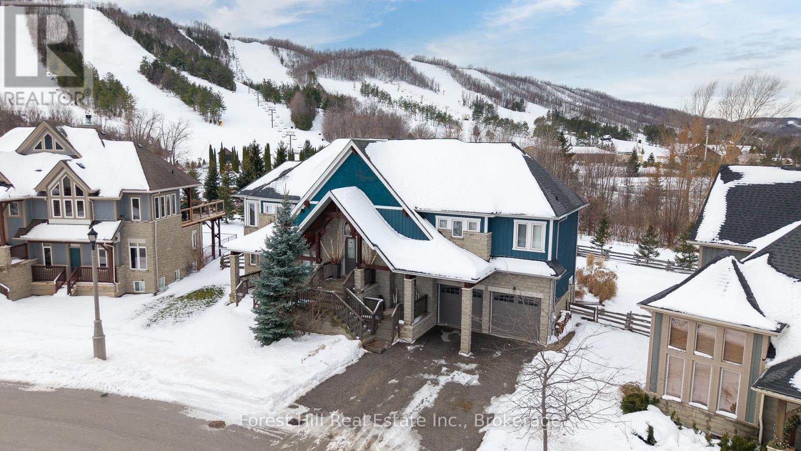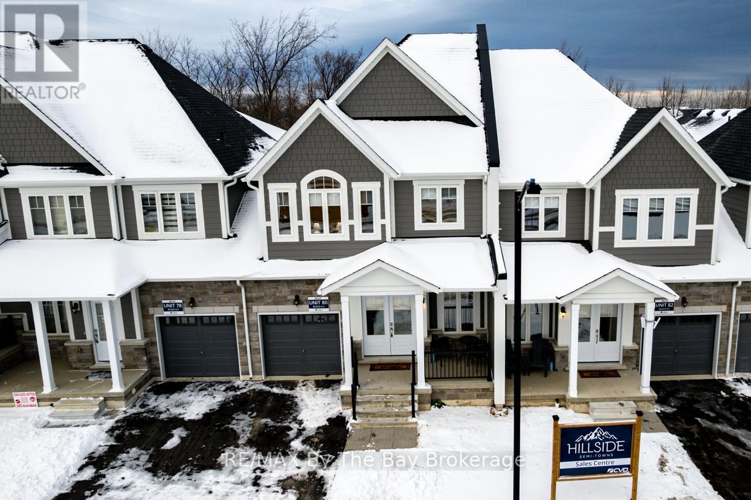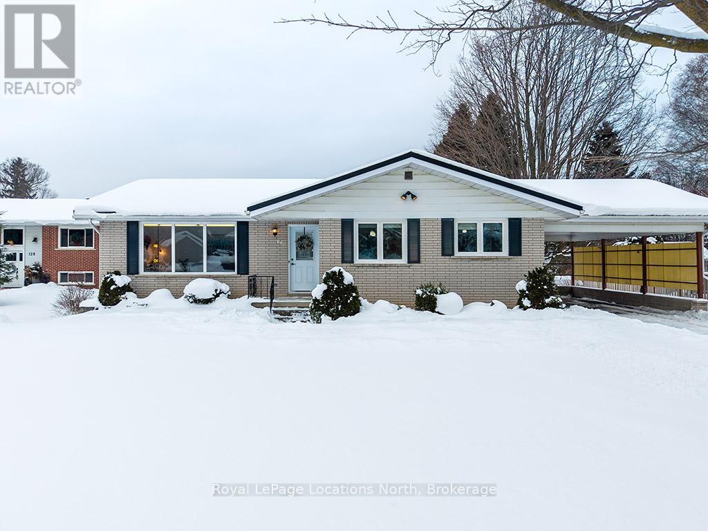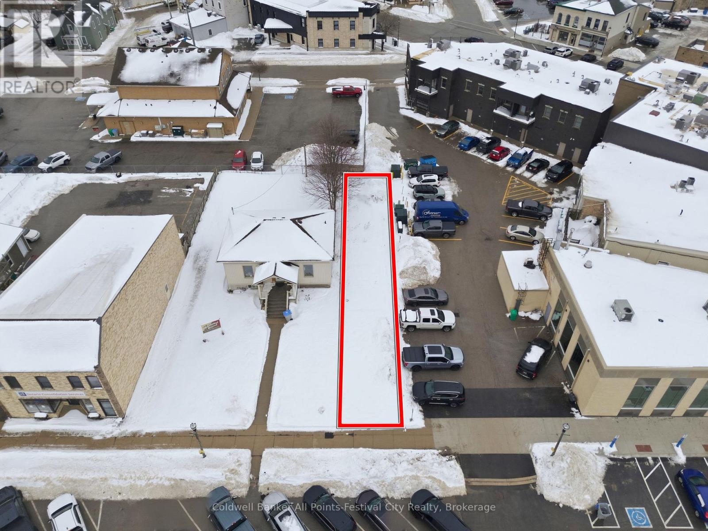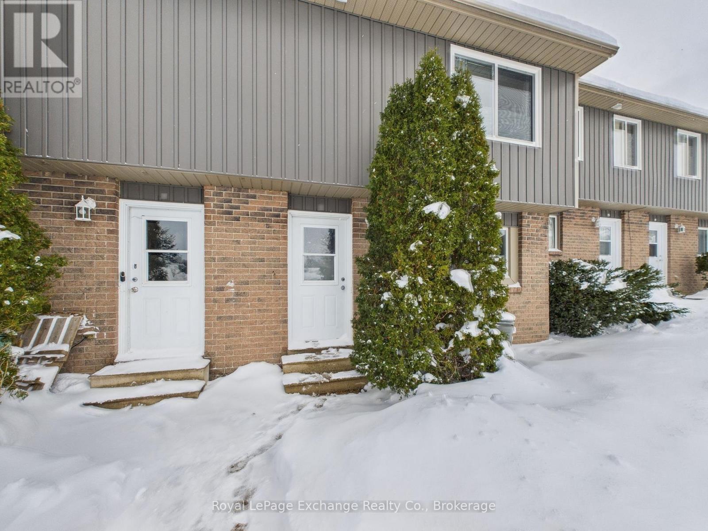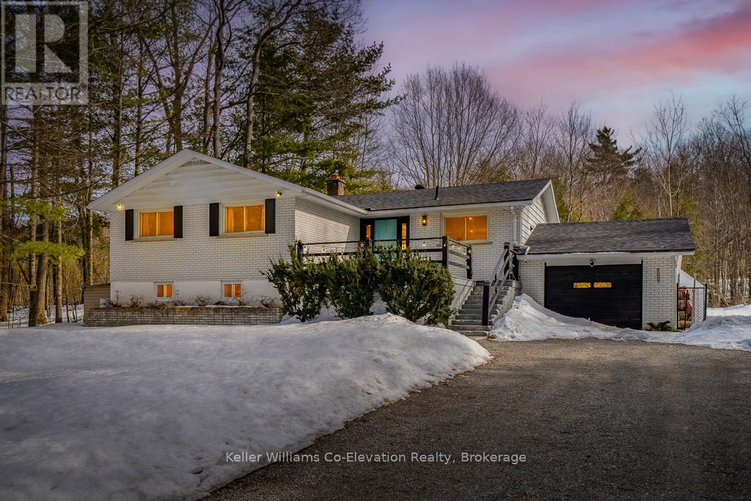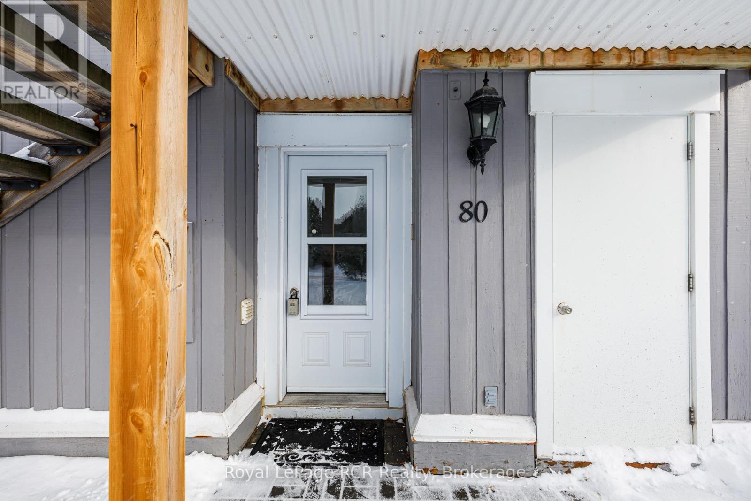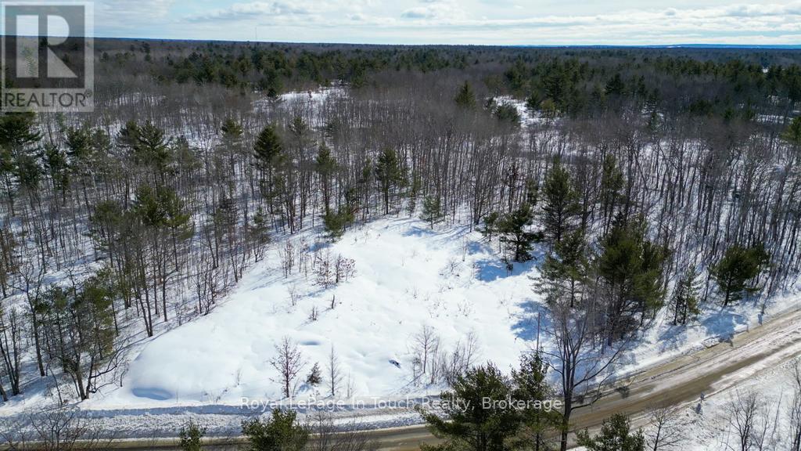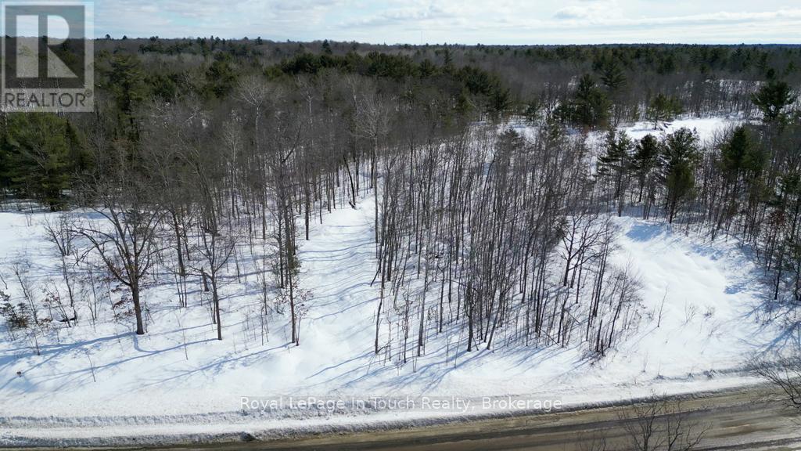73588 Irene Crescent
Bluewater, Ontario
Welcome to exceptional lakeside living in this brand-new custom-built home, thoughtfully designed to capture stunning views and effortless comfort. Offering 4 bedrooms, 3 bathrooms, a dedicated custom office, and main-floor laundry, this residence features 2,560 square feet of beautifully finished main-floor living space, plus an additional 2,550 square feet of basement space offering outstanding potential for future development.The expansive lower level provides ample opportunity to create additional bedrooms, a home gym, media or theatre room, or other personalized living spaces tailored to your lifestyle.The main floor showcases a spacious primary suite complete with a walk-in closet and spa-inspired ensuite featuring a custom tile shower, freestanding soaker tub, and private patio doors. Throughout the home, you'll find an impressive array of custom features, including built-in cabinetry surrounding the gas fireplace, architectural wall accents in the front entry and dining room, custom office built-ins, and a beautifully designed laundry and mudroom conveniently located off the garage.Beach access is located directly across the road between Lots 2 and 3, offering a well-appointed, gradual pathway to the shoreline. Enjoy leisurely days on the sandy beaches of Lake Huron and take in breathtaking sunsets each evening.This home may also be available fully furnished, presenting an excellent opportunity for a seamless move-in or a turnkey lakeside retreat. (id:42776)
Sutton Group - First Choice Realty Ltd.
173 National Drive
Blue Mountains, Ontario
A rare opportunity to own one of the few true ski-in/ski-out family homes in the prestigious Orchard community, 173 National Drive is being offered for the first time in nearly 20 years. Set on the largest lot in the development, this exceptional reverse pie-shaped property offers over 150 ft of direct frontage backing onto Craigleith Ski Club, capturing uninterrupted views of the slopes and escarpment in every season. Thoughtfully positioned for privacy, the home delivers a true alpine setting designed for four-season family living. Just steps from the V-Hill chair, mornings begin with effortless first tracks while the ability to ski home for lunch makes family days on the hill easy and flexible. The club shuttle at the doorstep simplifies après-ski, lessons, and events, and direct access to private year-round trails encourages outdoor adventure beyond winter. Inside, the sought-after Panorama model features a dramatic Normerica great room with soaring ceilings and upgraded windows that frame the mountain views. Warm pine trim, upgraded oak hardwood flooring, and custom finishes create the timeless feel of a luxury ski chalet. The home offers five bedrooms and four bathrooms, including a private primary retreat, along with two spacious family rooms providing ample space for children, guests, and multigenerational gatherings. The finished lower level is set up as a games and recreation room, ideal for evenings after the slopes. Recent improvements include new appliances installed in December 2025, and the seller will refinish the hardwood flooring prior to closing upon request. Residents enjoy exclusive access to Orchard amenities including pool, tennis, and pickleball courts just steps from the backyard. Whether as a full-time residence or a cherished weekend retreat, this is a truly irreplaceable family ski chalet offering. (id:42776)
Forest Hill Real Estate Inc.
Royal LePage Locations North
80 - 190 Crosswinds Boulevard
Blue Mountains, Ontario
New, Move-In Ready Semi-Townhome at Blue Mountain (Skater Model)Welcome to Hillside Semi Towns at Blue Mountain. This brand-new, never-lived-in 3-bedroom, 3-bathroom semi-town offers approximately 2,008 sq. ft. of finished living space with a modern, efficient layout and 9' ceilings on the main floor. The home is fully completed and ready for immediate occupancy, making it an excellent option for both end users and investors. Zoned for Short-Term Accommodation (STA), part of the Blue Mountain Village Association, and situated on a ravine lot, the property provides privacy, flexibility, income potential, and access to year-round village amenities. Enjoy low-maintenance living just minutes from Blue Mountain Resort, skiing, golf, trails, dining, and local amenities. Includes Tarion New Home Warranty. A rare opportunity to secure a new construction home in one of Southern Ontario's most desirable four-season destinations. (id:42776)
RE/MAX By The Bay Brokerage
138 Montgomery Street
Meaford, Ontario
Stepping into this delightful bungalow, you are welcomed by a warm, nostalgic atmosphere that resonates with those who value distinctive charm. This meticulously maintained home, available for the first time, is situated on a spacious lot in a sought-after neighborhood of Meaford. The main floor features three generously sized bedrooms with hardwood flooring, a full bathroom, laundry facilities, and an abundance of natural light. The lower level expands the living area with a large family room, an additional full bathroom, and ample storage space. Conveniently located just a short walk from the Georgian Trail, this property is also near local schools, Georgian Bay, and a variety of dining and shopping options. This distinctive home is ready for a new owner to infuse it with their personal style. (id:42776)
Royal LePage Locations North
125 Mountain Road
Meaford, Ontario
Welcome to your dream winter retreat! Elevated ski-chalet-inspired escape set on a scenic 2+ acre hilltop just minutes from Thornbury & Blue Mountain. Fully renovated & offering exceptional privacy, this modern bungalow is the perfect home base for winter adventures & four-season living featuring panoramic views of Georgian Bay & the surrounding countryside. Located just 5 minutes from the charming town of Thornbury, this property offers the ideal balance of peaceful seclusion and convenient access to dining, shopping, and recreation. In winter, this property becomes your own private playground. Snowshoe or cross-country ski right from your backyard, gather around the outdoor fire pit for cozy winter warm-ups or unwind beneath the stars in the bubbling outdoor hot tub. With area ski hills only minutes away you can enjoy effortless access to downhill skiing, snowboarding & après-ski relaxation at home. Inside a warm & inviting ambiance awaits. The open-concept layout features a sunken living room with floor-to-ceiling windows & gas fireplace, ideal for relaxing after a day in the snow. The stylish kitchen offers quartz countertops, stainless steel appliances, and a generous pantry/bar, perfect for hosting family and friends. The primary suite is a private sanctuary with a spa-inspired ensuite, walk-in closet, and walk-out to a secluded deck and hot tub-your personal winter escape. Outdoors enjoy morning sunrises and afternoon sunsets, landscaped grounds, walking trails & peaceful views of the neighboring horse pastures, beautiful in every season. An expansive porch, deck, & patio provide year-round enjoyment, while a detached double garage w/ upgraded shelving & finishes , an insulated loft offers flexible space for a home office, studio, or guest suite. Whether you're seeking a winter wonderland retreat or a four-season lifestyle property close to Ontario's premier recreation destination, this one-of-a-kind home delivers. This is more than a home-it's a lifestyle. (id:42776)
RE/MAX Hallmark York Group Realty Ltd.
38 East Street
Goderich, Ontario
What an opportunity to purchase a commercial property in Goderich along the shores of Lake Huron. This vacant core commercial land is ready for you to build that special property for a great investment or your own business. C4 Zoning allows for multiple uses from retail, office, residential mix, etc. Steps from the desirable Courthouse square, where you will receive the best exposure. Measures 25 feet by approximately 130 feet. Reach out today, this won't last long at $69,900. (id:42776)
Coldwell Banker All Points-Festival City Realty
16 - 850 Walsh Street
Kincardine, Ontario
Charming 3-Bedroom townhome in the vibrant lakeside community of Kincardine. Easy access to Highway 21 and a Fifteen-minute drive to Bruce Power, this condominium is a short distance to schools, churches, grocery, downtown shopping and the recreation centre. This well-maintained 2-level townhome offers the perfect balance of comfort and convenience, ideal for families, first-time buyers, or those looking to downsize in 2026. The 2-story design features an inviting main floor with a functional kitchen and living area, perfect for entertaining. The second level includes 3 generously sized bedrooms and 4 piece bathroom. In the lower level is the laundry room and partially finished family room. Condo fees include exterior building maintenance, lawn care, snow removal, water and sewer. (id:42776)
Royal LePage Exchange Realty Co.
17 Tucson Road
Tiny, Ontario
This beautifully updated 3+2 bedroom, 2 bathroom family home is nestled on a picturesque 92' x 180' treed DOUBLE lot, offering both charm and privacy. Inside, the open-concept layout showcases an elegant chef's kitchen complete with quartz counters, a center island with breakfast bar, large sink, and pot lighting throughout. The bright living space flows seamlessly to a spacious deck, overlooking a spectacular outdoor area featuring a sports court, smart home security system, and outdoor pot lights illuminating the property. A truly delightful home perfect for creating cherished family memories for years to come. (id:42776)
Keller Williams Co-Elevation Realty
80 - 21 Dawson Drive
Collingwood, Ontario
Welcome to Unit 80 at 21 Dawson Drive. This thoughtfully renovated two-bedroom, two-bathroom condo offers warm and welcoming updates throughout. Enjoy relaxing by the fireplace after a day on the slopes or starting your morning with a coffee on the bright, inviting terrace. The convenient in-suite laundry room includes additional storage for everyday ease. The spacious primary suite features a walk-through closet and a full private ensuite, while a well-sized second bedroom and full bathroom provide comfortable space for guests and family alike. Simply move in and enjoy low-maintenance, comfortable living. (id:42776)
Royal LePage Rcr Realty
408 South Bay Road
Georgian Bay, Ontario
This estate lot consists of approximately 5.68 acres of mixed forest with beautiful granite outcroppings. It is only a few minutes away from a nearby marina and access to Georgian Bay and the closest golf course is only 10 minutes away. In the winter, there are OFSC snowmobile trails nearby as well as ski hills within 30 minutes or so. This would be the ideal place to build your dream home. Buyer will be responsible for development fees and encouraged to do their own due diligence. HST will be applicable to the sale price of this property. *** NOTE: The building sites shown on the plan were only suggested for purposes of lot approval to show that conditions could be met. It would be possible to propose alternate locations when applying for a permit. (id:42776)
Royal LePage In Touch Realty
434 South Bay Road
Georgian Bay, Ontario
This estate lot consists of approximately 5.11 acres of mixed forest with beautiful granite outcroppings. It is only a few minutes away from a nearby marina and access to Georgian Bay and the closest golf course is only 10 minutes away. In the winter, there are OFSC snowmobile trails nearby as well as ski hills within 30 minutes or so. This would be the ideal place to build your dream home. Buyer will be responsible for development fees and encouraged to do their own due diligence. HST will be applicable to the sale price of this property. *** NOTE: The building sites shown on the plan were only suggested for purposes of lot approval to show that conditions could be met. It would be possible to propose alternate locations when applying for a permit. (id:42776)
Royal LePage In Touch Realty
446 South Bay Road
Georgian Bay, Ontario
This estate lot consists of approximately 6.06 acres of mixed forest with beautiful granite outcroppings. It is only a few minutes away from a nearby marina and access to Georgian Bay and the closest golf course is only 10 minutes away. In the winter, there are OFSC snowmobile trails nearby as well as ski hills within 30 minutes or so. This would be the ideal place to build your dream home. Buyer will be responsible for development fees and encouraged to do their own due diligence. HST will be applicable to the sale price of this property. *** NOTE: The building sites shown on the plan were only suggested for purposes of lot approval to show that conditions could be met. It would be possible to propose alternate locations when applying for a permit. (id:42776)
Royal LePage In Touch Realty

