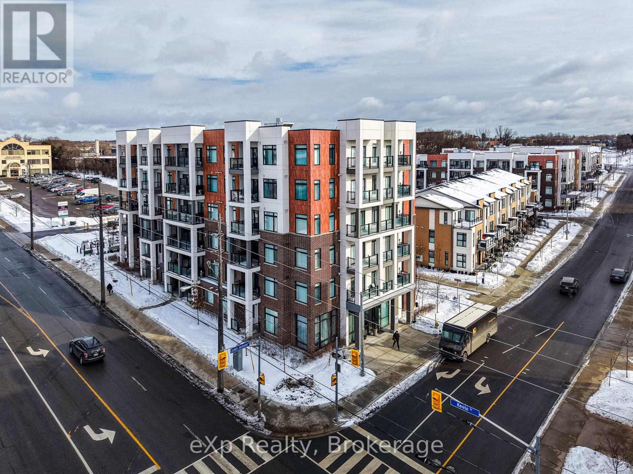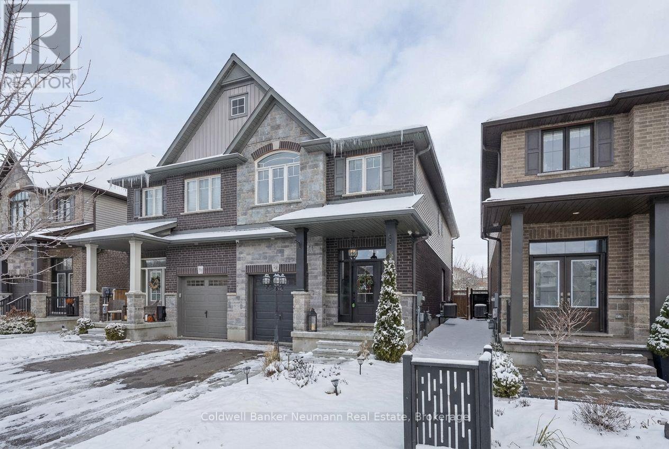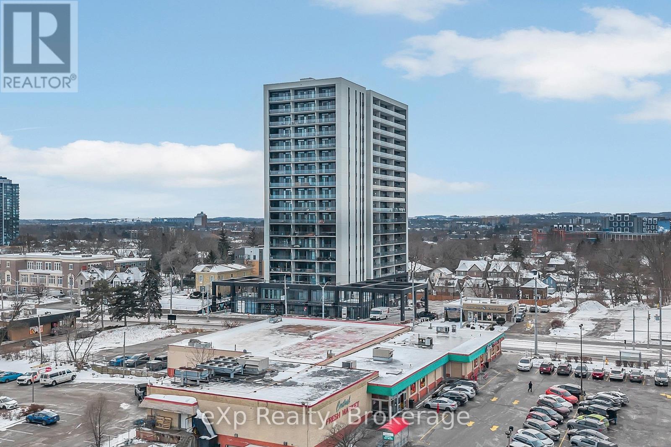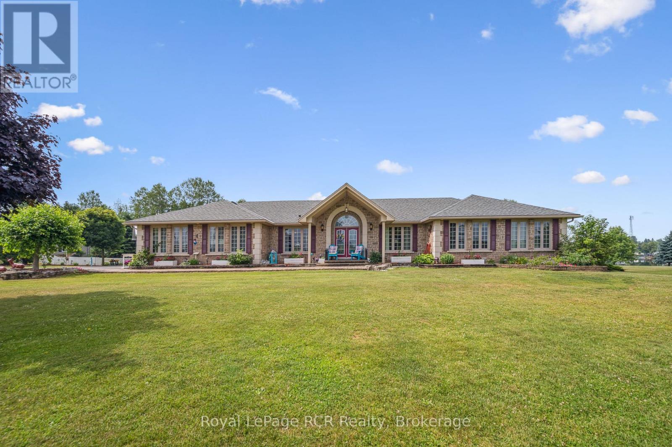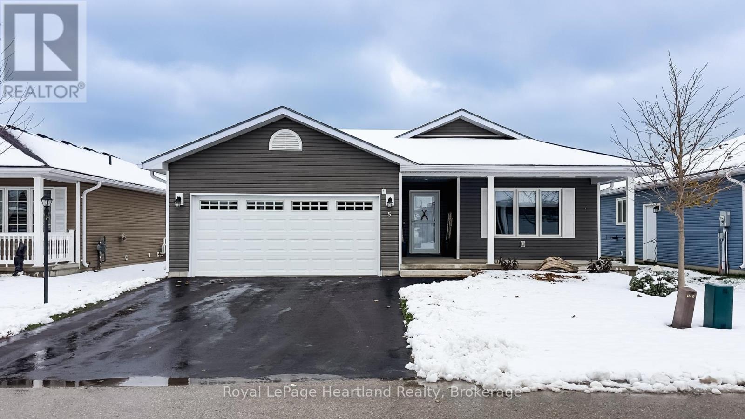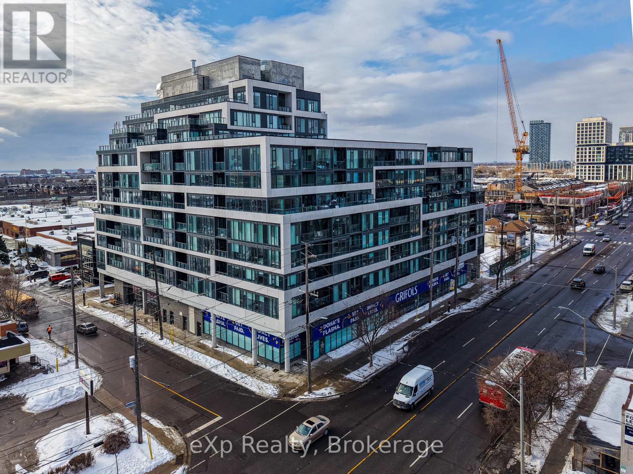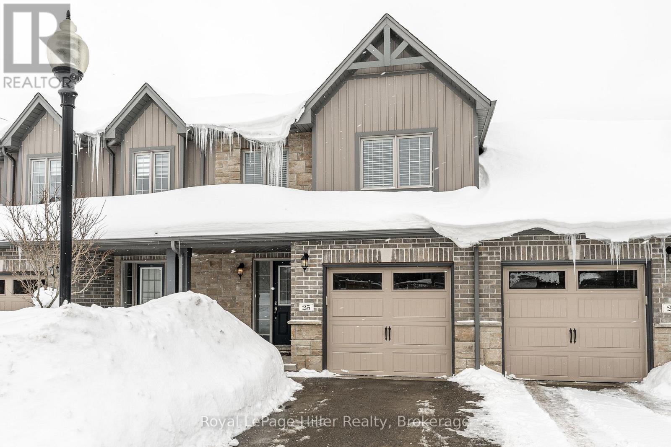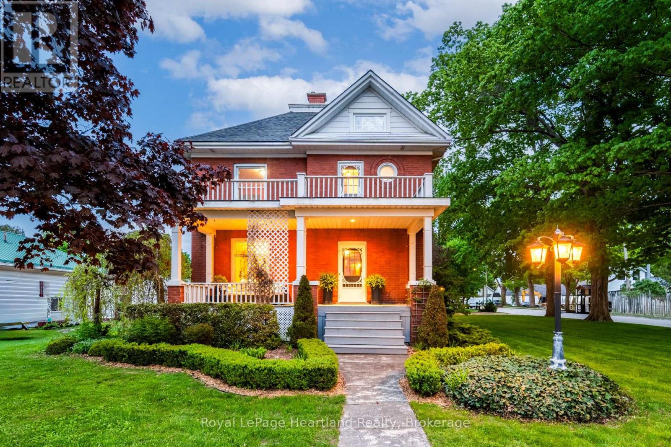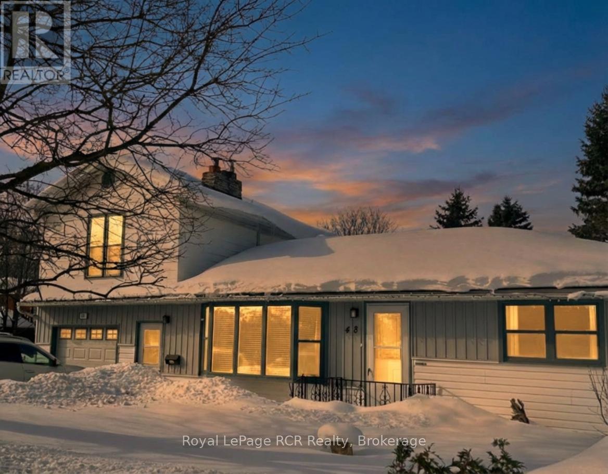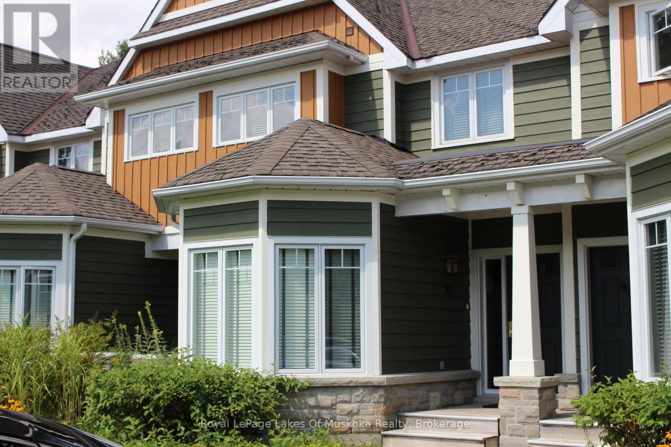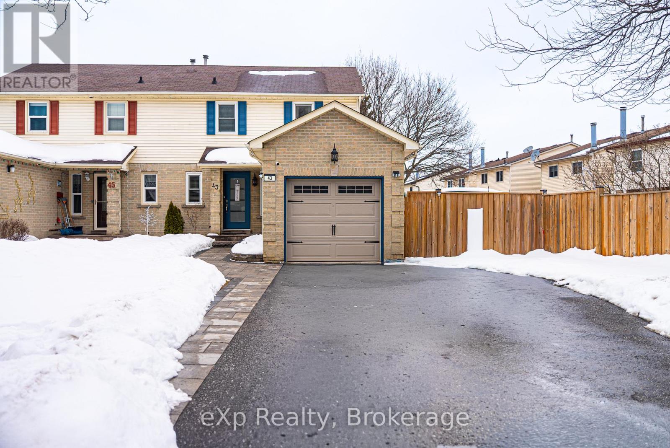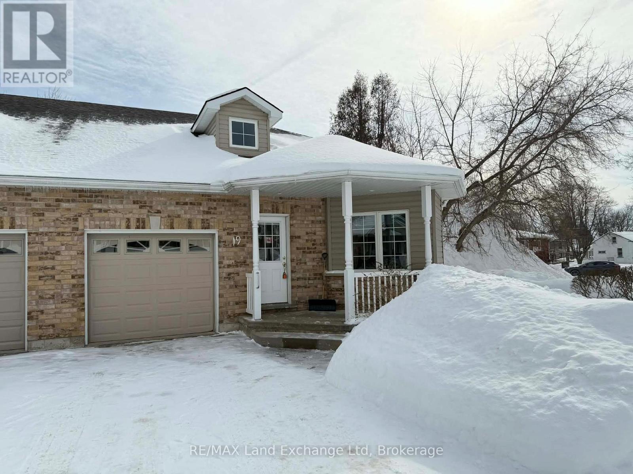410 - 160 Canon Jackson Drive
Toronto, Ontario
Experience contemporary living in this two-bedroom, two-bathroom residence located in the desirable Keelesdale neighbourhood. Thoughtfully designed with a bright, open layout, this unit showcases expansive windows that flood the space with natural light, and premium finishes throughout. The modern kitchen is outfitted with quartz countertops, ample cabinetry, and high quality stainless steel appliances, along with a convenient in-suite stacked washer and dryer. Generous storage solutions enhance everyday comfort, while the private balcony offers the perfect extension of the living space for relaxing or hosting guests. Residents benefit from a vibrant two-storey amenity building offering a fitness centre, party room, co-working space, BBQ area, pet wash station, and gardening plots. Ideally situated close to shops, transit, and daily conveniences, with easy access to Highways 401 and 400 and walking distance to the Keele Street LRT. An exceptional opportunity not to be missed. (id:42776)
Exp Realty
84 Cutting Drive
Centre Wellington, Ontario
Welcome to 84 Cutting Drive: an upgraded FREEHOLD semi-detached home just steps from the Cataract Trail and walking distance to downtown Elora's historic shops and restaurants. Built by award-winning Finoro Homes, this property's main floor features 9ft+ crown-moulding ceilings, carpet-free flooring, upgraded lighting, granite countertops, and a custom-built-in fireplace. Additional features include upgraded exterior lighting, hardwired security cameras, upgraded checkered garage flooring, a reverse osmosis system, and direct garage access from the main floor. Sliding doors lead to a spacious walkout deck overlooking a fully-fenced, landscaped backyard with low-maintenance turf. Upstairs offers an impressive primary suite with a cathedral ceiling, walk-in closet and ensuite, plus two additional bedrooms, a guest bath, and upper-level laundry. The open unfinished lower level offers great potential, featuring an existing rough-in ready for a future basement apartment or simply additional finished space. Only minutes to downtown Elora and a 7-minute drive from Fergus, this home is an excellent turn-key opportunity for first-time buyers or families seeking a newer build in a beautiful neighbourhood. (id:42776)
Coldwell Banker Neumann Real Estate
306 - 741 King Street W
Kitchener, Ontario
Modern urban living in the heart of Kitchener-Waterloo's innovation district. Ideally located near Google, Sun Life, KPMG, Grand River Hospital, major universities, and highway access, with the ION LRT at your doorstep for seamless travel throughout Waterloo, Kitchener, and Cambridge. This stylish 1 bed, 1 bath, 629 Sq.Ft residence features Scandinavian-inspired design and the InCharge Smart Home System, offering control of lighting, climate, security, and energy usage via smartphone or touch panel. Enjoy heated bathroom floors, keyless entry, high-speed internet, a private terrace, and a European-style kitchen with quartz countertops and integrated appliances. Take advantage of every season on your private 99 Sq.Ft balcony. Premium building amenities include the Hygge lounge with café and fireplace, an outdoor terrace with saunas, communal dining, and lounge areas, plus bike storage, visitor parking, and a private locker-an exceptional opportunity in one of Kitchener's most connected communities. (id:42776)
2 Murray Way
Minto, Ontario
Welcome to 2 Murray Way. This 3 + 2 bedroom, 4 bath, all stone bungalow could be what you are looking for. Located in a rural estate subdivision 2 minutes from the prestigious Pike Lake 27 Hole Golf Course. This home features over 5000 sq feet of living space, beautiful gardens, a composite deck, 2 Gazebo's as well as a 24' X 32' shop. Property backs onto Pike Lake. Come and Have a Look. (id:42776)
Royal LePage Rcr Realty
5 Windward Way N
Ashfield-Colborne-Wawanosh, Ontario
When proximity to Lake Huron sunsets, the beach, and community matters, wait no longer! This Lakeside with sunroom model is located in The Bluffs on Huron, offering a full crawl space for storage and a range of upgrades no longer available in later builds. The foyer is a welcome entrance with space right off the attached 2 car garage and main door where you have a full sized closet, room for an entrance table and bench to take your footwear off. A crisp white kitchen dazzles the critical eye featuring quartz countertops including the island and a custom oversized side table/hutch with matching quartz. Additional highlights include upgraded appliances, a pantry, crown moulding, pots-and-pans drawers in the island, undermount lighting, tiled backsplash, an oversized kitchen window, and a glass corner cabinet. The living room is a welcoming room with a gas fireplace with a tile inset, the perfect spot for snuggling in on the chilly evenings. The sunroom is a fantastic space for a second sitting room or alternative dining space. Take note of the upgraded interior doors and custom blinds which elevate the feel of the home.The Lakeside with Sunroom layout offers a generous guest bedroom and a main bathroom positioned at the front of the home. The privately located primary suite includes an ensuite with a 5' shower and a spacious walk-in closet. Outdoors, relax on the deck or install a hot tub on the concrete pad between the deck and garage, both with privacy fencing. Residents enjoy access to an 8,000-square-foot clubhouse featuring an indoor pool, gym, sauna, gathering rooms, and stunning views of Lake Huron, as well as pickleball courts and a dog park. All of this is just minutes from Goderich and local golf courses. (id:42776)
Royal LePage Heartland Realty
209 - 859 The Queensway
Toronto, Ontario
Situated in the lively Stonegate-Queensway neighborhood of Etobicoke, this charming property offers the best of both worlds. An urban vibe with the tranquility of suburban living. Just a short walk from a variety of amenities, including the QEW, TTC, shopping centers, movie theatres, parks, and an array of restaurants, its perfectly positioned for convenience and leisure. The home is only minutes away from Humber Colleges Lakeshore Campus, Highway 427, Mimico GO Station, and Sherway Gardens Shopping Centre, ensuring seamless access to major transportation routes. The outdoor space is a true sanctuary, featuring a beautifully landscaped garden, a cozy lounge area, and an outdoor games room with lawn bowling lanes, offering a peaceful retreat right at your doorstep. Inside, the home is well-designed with a spacious living room, perfect for relaxation and entertaining, while the adjoining dining room provides an inviting space for family meals. The kitchen offers ample room for cooking and casual dining. A versatile den adds additional space that can easily be transformed into a home office or reading nook. The main bedroom is generously sized, offering comfort and a peaceful retreat, while the two 3-piece bathrooms ensure convenience for residents and guests alike. This is an ideal home for those seeking a balance of modern amenities and a peaceful, well-connected neighborhood in one of Etobicokes most sought after areas. (id:42776)
Exp Realty
25 - 55 Harrison Street
Stratford, Ontario
Welcome to this well-appointed townhouse condo on a quiet street near the Stratford Golf & Country Club. The main level offers a spacious front foyer with convenient 2-piece bath, flowing into an open-concept living, dining, and kitchen area. Step out to the elevated deck overlooking green space with sunset views.Upstairs features three bedrooms, including a generous primary suite with walk-in closet and 4-piece cheater ensuite. The upper-level laundry room is thoughtfully designed with washer, dryer, and utility sink for added convenience.The lower level remains unfinished with a walk-out covered concrete patio. This unfinished area provides a clean slate to create the space you need; a rec-room, home gym, office, or additional living area. Complete with an attached single-car garage, plus single driveway parking, and visitor parking just across the road. Shows well and ready for its next owners. (id:42776)
Royal LePage Hiller Realty
202 Mcconnell Street
North Huron, Ontario
CURB APPEAL & A DOUBLE LOT! This stately red-brick residence is ideally situated on a spacious corner double lot, offering timeless charm and standout curb appeal. A true landmark in the neighborhood, this classic 2.5-storey home is instantly recognizable as you drive down Queen Street, thanks to its eye-catching exterior and inviting presence. Step onto the grand covered front porch - perfect for enjoying your morning coffee or unwinding in the evening - and you'll instantly feel at home. Inside, the main level features a generously sized kitchen and a formal dining room complete with a cozy gas fireplace and a stunning stained-glass window. The space flows seamlessly into a bright, welcoming living room, ideal for gatherings and everyday living. A convenient two-piece bathroom rounds out the main floor. Up the original, character-filled staircase, you'll find three spacious bedrooms, including a primary retreat with its own charming Juliet balcony. The newly renovated four-piece bathroom combines modern comfort with the homes historic elegance. The fully finished attic offers a versatile bonus area, perfect as a fourth bedroom, family room, or home office. Outside, the fully fenced backyard and private patio provide an ideal setting for entertaining or family life. The expansive double lot presents rare potential for future severance and added value, while the beautifully landscaped grounds further enhance the homes standout appeal. This is more than just a home, its a rare opportunity to own a piece of timeless architecture with the flexibility and space to suit todays lifestyle. (id:42776)
Royal LePage Heartland Realty
48 4th Avenue W
Owen Sound, Ontario
Great Home, Big Lot, Even Better Location! Sitting pretty on a large corner lot, this home gives you space to breathe inside and out. Whether you're chasing kids, tossing a ball with the dogs, or just relaxing with friends, this yard has you covered. Inside the home, its warm and welcoming. Filled with natural light, this home just feels comfortable the moment that you walk in. And...with parks, schools and amenities close by you couldn't ask for anything more. Features include a fully fenced in back yard, 10x10 shed with hydro, gas BBQ line, wood burning fireplace, Safe Step walk in tub, primary suite with private bathroom, laundry & balcony. There is a water filtration system, which was installed in 2019 (One Green filter), and a brand new roof (Nov 2025). (id:42776)
Royal LePage Rcr Realty
V 7 W 6 - 1020 Birch Glen Road
Lake Of Bays, Ontario
Experience carefree Muskoka living with Villa 7, Week 6 at Landscapes, a beautifully appointed 3-bedroom fractional ownership villa set on 19 acres of natural woodland on the shores of Lake of Bays. Week 6 is a wonderful a perfect time to enjoy beautiful sunny days, fresh green forests, and peaceful lakefront living at the height of summer. It's an ideal opportunity to boat, swim, relax on the dock, or simply unwind and take in the beauty of Muskoka. Villa 7 offers spacious, open-concept living with quality finishes throughout. The gourmet kitchen flows into the dining and living areas, creating a welcoming space for family and friends to gather. There are three generous bedrooms, including a primary suite with its own ensuite, and a total of three full bathrooms, providing comfort and convenience for everyone. A charming Muskoka room and private outdoor deck allow you to fully enjoy the natural surroundings, whether it's morning coffee or evening sunsets. The villa is fully furnished and completely turnkey - just arrive and enjoy .Ownership at Landscapes includes exceptional amenities, including a lakeside outdoor pool, private docks on Lake of Bays, a beautiful sandy waterfront, and a recreation centre for gatherings and activities. The 19-acre property offers wooded walking trails and a peaceful setting that feels miles away from it all. Located just minutes from the village of Baysville, and an easy drive to Huntsville and Bracebridge for shopping and dining, the property is also close to Algonquin Provincial Park for hiking and canoeing adventures. With ski hills nearby in Huntsville, Landscapes is truly a four-season destination. Enjoy all the pleasures of cottage ownership without the maintenance - Villa 7, Week 6 is your opportunity to experience Muskoka the easy way. 2026 weeks are March 1st, May 1-th, August 2nd, October 11th and November 29th. Fees are paid in November and include everything except personal items (id:42776)
Royal LePage Lakes Of Muskoka Realty
43 Kipling Crescent
Ajax, Ontario
Welcome to 43 Kipling Cres in sought-after South Ajax, just steps to the lake. This fully renovated home sits on a rare oversized corner lot with a 4-car driveway. Main floor features wainscoting, crown moulding, hardwood floors, pot lights, and a gourmet kitchen with quartz counters, custom backsplash, and stainless steel appliances. Walk out to a private backyard with a two-tier deck, gas BBQ hookup, gazebo, and above-ground pool. Upstairs offers a spacious primary with 4-pc ensuite, plus two additional bedrooms and full bath. (id:42776)
Exp Realty
19 - 855 Princes Street N
Kincardine, Ontario
Welcome to your new sanctuary in this charming two-bedroom, three-bathroom condo. This thoughtfully designed home features a versatile loft that can easily be transformed into a third bedroom, offering additional space for guests or a home office. The open layout creates a warm and inviting atmosphere, perfect for both relaxing and entertaining.One of the standout features of this property is the full unfinished basement, complete with a bathroom rough-in. This area presents an excellent opportunity for customization, allowing you to create the space that best suits your lifestyle-be it a recreation room, additional storage, or a personal gym.Recent upgrades include a brand new furnace and hot water heater, both installed in 2024, ensuring that you will enjoy energy efficiency and reliability for years to come. Maintenance is a breeze, as the condo board takes care of snow removal, lawn care, and landscaping, allowing you to focus on what truly matters-your comfort and peace of mind.For added convenience, the condo includes an attached garage, providing easy access to your home while keeping your vehicle protected from the elements. With main floor living and a private location, this condo offers the ideal blend of accessibility and tranquility. Don't miss your chance to make this beautiful space your own! (id:42776)
RE/MAX Land Exchange Ltd

