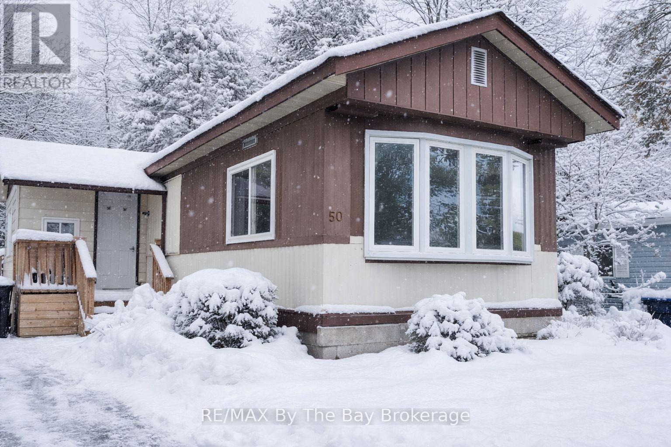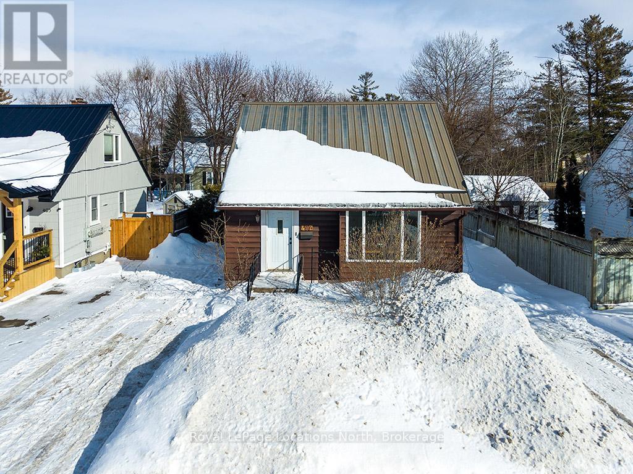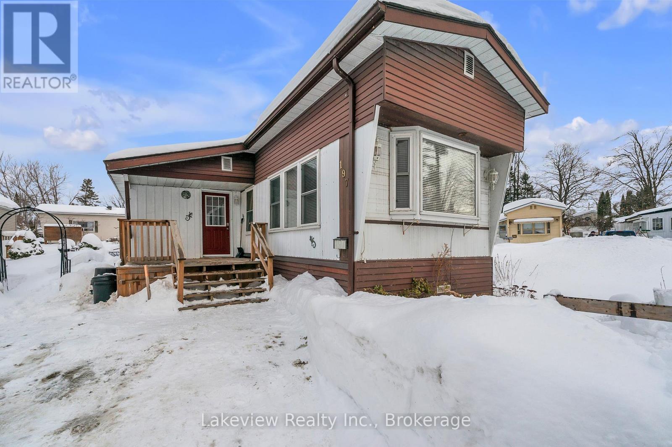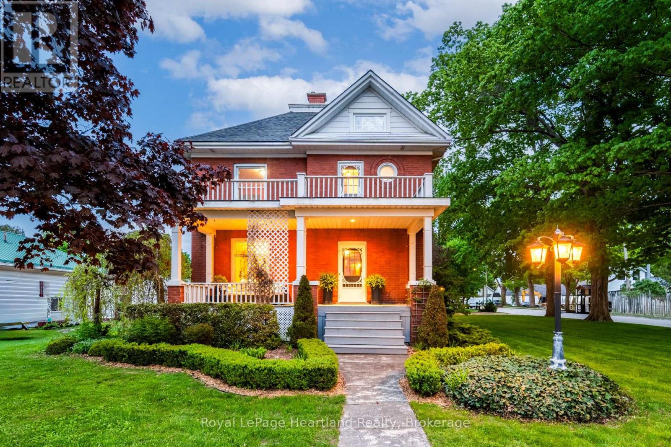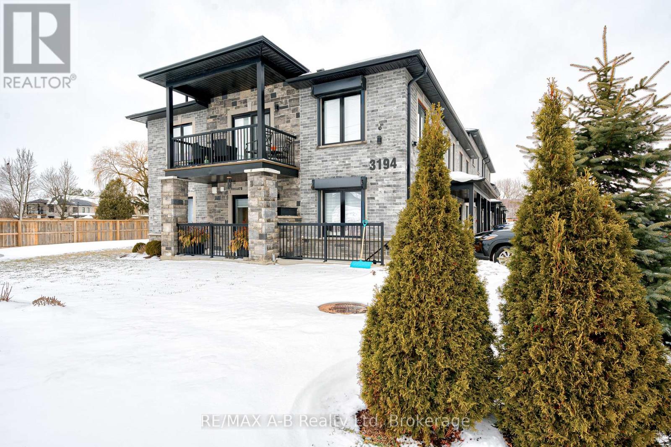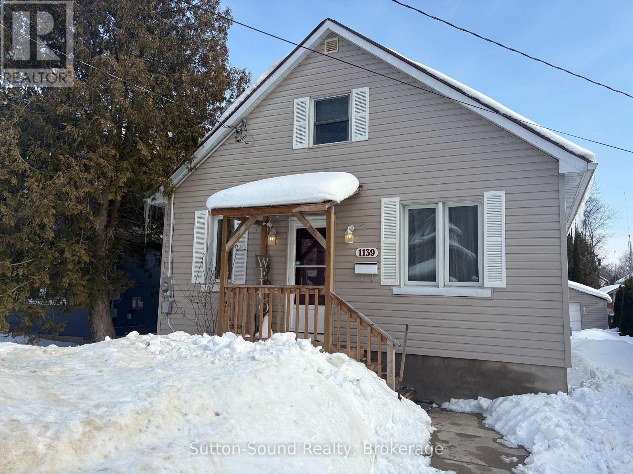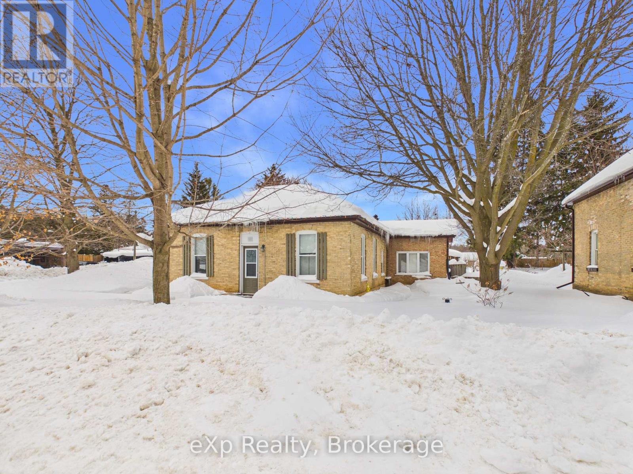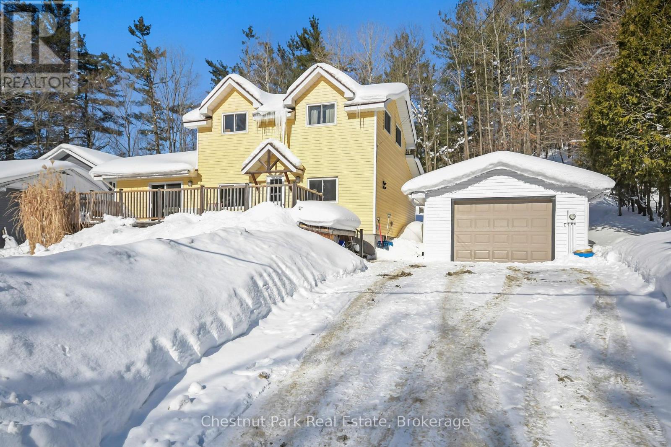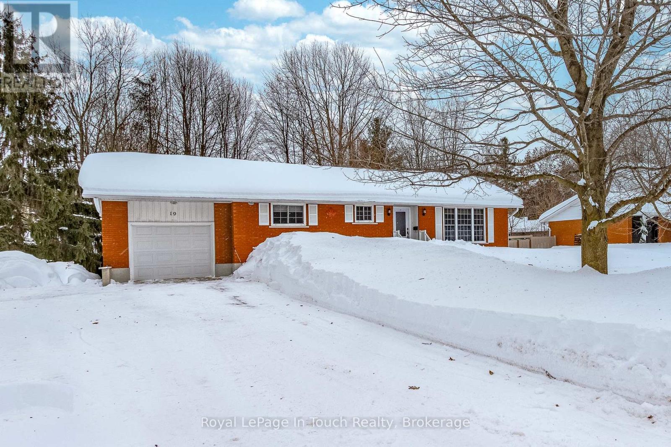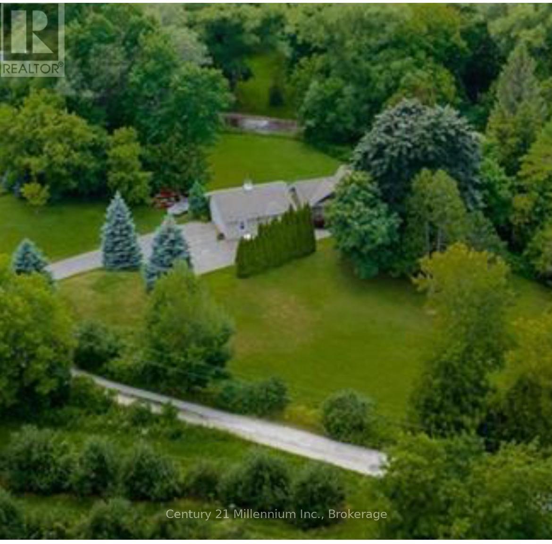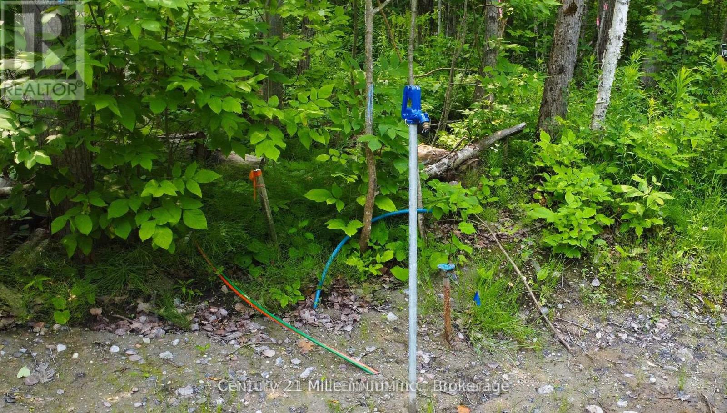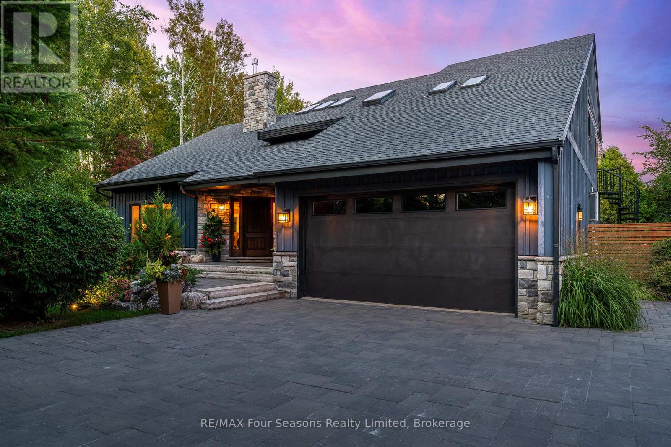50 Georgian Glen Drive
Wasaga Beach, Ontario
This two bedroom, one bath modular home offers a bright open-concept kitchen and living area designed for comfortable everyday living and easy entertaining. There is a small front deck which is perfect for morning coffee or relaxing at the end of the day, while a second, more private deck off the den provides additional outdoor living space. The versatile den can serve as a home office, craft room, or mudroom to suit your lifestyle. A storage shed at the rear of the property adds convenient space for tools, outdoor equipment, and seasonal items. Ideally situated within walking distance to shops and restaurants, this home provides easy access to daily amenities in a convenient location. Monthly Costs: Rent $751.74, Lot Tax $26.74, Structure Tax $17.12. Total Monthly $795.60.Some photos have been virtually staged. (id:42776)
RE/MAX By The Bay Brokerage
497 Maple Street
Collingwood, Ontario
Welcome to 497 Maple Street in the heart of Collingwood - a charming, move-in-ready home in an ideal family-friendly location! Perfectly situated close to both elementary and secondary schools, this well-maintained property offers the space, flexibility, and convenience. Step inside to find a bright and functional layout featuring am open concept kitchen/living room, and a main floor bedroom. Upstairs, you'll find two additional bedrooms, including one with an adorable reading nook, perfect for curling up with a good book or creating a cozy kids' retreat.The fully finished basement adds fantastic additional living space, complete with a lovely family room plus a versatile den/office perfect for working from home, entertaining, or creating a playroom. Outside, enjoy a partly enclosed backyard with useful outbuildings for storage or hobbies. Two separate driveways provide ample parking for family and guests alike - a rare and practical feature.Spacious, versatile, and ideally located - just move in and enjoy everything this wonderful home has to offer! (id:42776)
Royal LePage Locations North
197 Cree Lane S
Orillia, Ontario
Welcome to 197 Cree Lane in Lakeside Estates - a bright , well-maintained 3-bedroom mobile home offering approximately 800 sq. ft. of comfortable living space on a quiet dead-end street. The third bedroom could could be used as family room or den as its adjacent to patio doors to side private yard. This home has been freshly painted throughout and features new flooring in the kitchen, laundry room , bathroom and front entrance vestibule, giving it a clean, updated feel. The front entrance is generously sized (approx. 5.5' x 8') - large enough to accommodate a church bench for easy boot removal - and includes a closet, additional storage space, and coat hooks for added convenience.The kitchen has plenty of cabinets & room for kitchen table or island for additional counter space and/or sharing a coffee . Kitchen appliance includes stove, fridge and microwave . The home also includes a clothes washer and dryer, making it fully functional and move-in ready. A gable roof was added several years ago, enhancing both curb appeal and long-term durability. Off the hallway near the end bedroom, sliding patio doors lead to a very private ground-level sitting area - perfect for a BBQ and patio gas table for summer outdoor dining & entertaining At the front of the home, enjoy a covered sitting area and an 8.4' x 9.3' front deck ideal for morning coffee or relaxing evenings. The property also includes a storage 8'x10' shed and a nicely landscaped private yard. Located less than a block from Lake Simcoe and beautiful Kitchener Park, you'll have immediate access to modern children activity playgrounds, soccer fields, baseball diamonds, and waterfront beach area to skip some stones- or swim, a fantastic setting for families or retirees alike. Affordable living in a peaceful lakeside community - move in ready don't miss this opportunity.This fee includes: Lot Lease, Water/Sewer charges, Garbage Pick up, Snow Removal from Streets. All offers must be conditional on Park Approval. (id:42776)
Lakeview Realty Inc.
202 Mcconnell Street
North Huron, Ontario
CURB APPEAL & A DOUBLE LOT! This stately red-brick residence is ideally situated on a spacious corner double lot, offering timeless charm and standout curb appeal. A true landmark in the neighborhood, this classic 2.5-storey home is instantly recognizable as you drive down Queen Street, thanks to its eye-catching exterior and inviting presence. Step onto the grand covered front porch - perfect for enjoying your morning coffee or unwinding in the evening - and you'll instantly feel at home. Inside, the main level features a generously sized kitchen and a formal dining room complete with a cozy gas fireplace and a stunning stained-glass window. The space flows seamlessly into a bright, welcoming living room, ideal for gatherings and everyday living. A convenient two-piece bathroom rounds out the main floor. Up the original, character-filled staircase, you'll find three spacious bedrooms, including a primary retreat with its own charming Juliet balcony. The newly renovated four-piece bathroom combines modern comfort with the homes historic elegance. The fully finished attic offers a versatile bonus area, perfect as a fourth bedroom, family room, or home office. Outside, the fully fenced backyard and private patio provide an ideal setting for entertaining or family life. The expansive double lot presents rare potential for future severance and added value, while the beautifully landscaped grounds further enhance the homes standout appeal. This is more than just a home, its a rare opportunity to own a piece of timeless architecture with the flexibility and space to suit todays lifestyle. (id:42776)
Royal LePage Heartland Realty
7 - 3194 Vivian Line 37
Stratford, Ontario
This easy-living 2-bedroom, 2-bathroom, two-storey loft-style condo offers stylish upgrades and modern comfort throughout. The bright, open-concept main floor features 16-foot ceilings and large windows that fill the space with natural light. Upgrades include stainless steel appliances, a kitchen island, in-suite laundry with a full-size stackable washer and dryer, central air conditioning, and an energy-efficient tankless hot water heater. This unit also includes a 6' x 12' storage locker and TWO dedicated parking spaces conveniently located right outside your door.Relax with your morning coffee on the cozy balcony. Ideally located close to shopping, parks, the Stratford Country Club, and offering easy highway access, this property is also a fantastic investment opportunity. Don't miss your chance to own this beautiful home - book your showing today! (id:42776)
RE/MAX A-B Realty Ltd
1139 4th Avenue W
Owen Sound, Ontario
4-bedroom, 1.5-bathroom home offering approximately 1,200 sq ft of comfortable living space in a sought-after central location. This inviting property features a beautifully updated kitchen (2024), perfect for family meals and entertaining. The spacious family room flows seamlessly onto the back deck-ideal for relaxing or hosting guests-while an additional living room on the main level provides even more space to gather.The main floor offers two bedrooms and a full bathroom, with two additional bedrooms upstairs plus a refreshed 2-piece bathroom (2023). The lower level has been spray-foamed and finished, creating valuable bonus living space-perfect for a home office, guest room, or cozy retreat-along with a workshop area.Outside, enjoy a double-wide driveway with ample parking, new siding (2020), garage shingles replaced in 2022, and beautifully landscaped grounds. Ideally located just minutes from Kelso Beach, downtown shops, and local schools, this move-in-ready home offers both lifestyle and convenience. Pride of ownership is evident throughout-an excellent opportunity for families, first-time buyers, or anyone looking to settle into a welcoming neighbourhood. (id:42776)
Sutton-Sound Realty
110 Amelia St. Street
Brockton, Ontario
Looking for an affordable bungalow in Walkerton close to downtown amenities? Welcome to 110 Amelia Street. A charming 3 bedroom, 1 bathroom brick home sitting proudly on a generous 66.06 x 82.59 corner lot in a family oriented neighbourhood just steps from everything that makes Walkerton special.Built in 1910, this well maintained one level home blends character and practicality. The exterior features classic brick with board and batten accents, mature trees, a private patio area perfect for summer evenings, and a storage shed for added functionality. The yard is tucked into a quiet residential pocket ideal for retirees, first time buyers, or investors seeking an entry level Bruce County property.Inside, you will find approximately 1,000 square feet of main level living with three bedrooms and a full bathroom all on one floor. The partial unfinished basement provides additional storage space. Forced air gas heating ensures efficient comfort through Ontario winters. The roof was replaced in 2015 offering added peace of mind.Location matters,this home is walking distance to downtown Walkerton, Foodland grocery store, the Walkerton Arena, the Horse Palace, and close to Lobby's Park and the ball diamonds. Enjoy small town living with convenient access to parks, recreation, and local shops without needing to drive across town. Whether you are downsizing in Walkerton, buying your first home in Bruce County, or adding a rental property near downtown amenities, 110 Amelia Street offers value, location, and long term potential at $399,900. (id:42776)
Exp Realty
12 Ferndale Road
Muskoka Lakes, Ontario
Welcome to 12 Ferndale Road in the heart of Port Carling, where location and lifestyle come together. Just steps from the town's best restaurants, boutique shops, parks, marina, and waterfront, this property offers the ultimate walkable Muskoka experience. This 4-bedroom, 2.5-bathroom home is a wonderful opportunity for a family looking to settle into one of Muskoka's most loved communities. The large front deck provides plenty of room for outdoor dining, relaxing, and summer BBQs. Out back, you'll find a beautiful backyard with a peaceful wooded view, creating a private setting to unwind. A detached garage and paved driveway add convenience and practicality year-round. With great bones, an unbeatable location, and room to bring your own vision and updates, this Port Carling home is ready for its next chapter. (id:42776)
Chestnut Park Real Estate
19 Maplegate Road
Tiny, Ontario
IMMACULATE ALL BRICK BUNGALOW IN WYEVALE. LOCATED ONLY 15 MINUTES FROM MIDLAND, 30 MINUTES FROM BARRIE AND 10 MINUTES FROM GEORGIAN BAY, IT IS AN IDEAL LOCATION FOR THOSE SEEKING THE COMFORTS OF A SMALL COMMUNITY. THIS THREE BEDROOM HOUSE PLUS MAIN FLOOR OFFICE FEATURES A LARGE KITCHEN AND SEPARATE DINING ROOM WITH TWO WALKOUTS TO A HUGE THREE SEASON COVERED AND FULLY SCREENED BACK DECK. A WELCOMING FOYER OPENS INTO THE SPACIOUS LIVING ROOM AREA WHICH LEADS CONVENIENTLY TO THE DINING ROOM AND KITCHEN WITH PLENTY OF CABINETS. THE LOWER LEVEL IS COMPLETELY FINISHED WITH A HUGE FAMILY ROOM W/ WOOD BURNING STOVE, LARGE BEDROOM. THE LOT IS 80 X 150 AND THE BACK YARD IS PARTIALLY FENCED AND HAS A 20 X 13 WORKSHOP WITH ELECTRICITY. (id:42776)
Royal LePage In Touch Realty
640 Mountain Road
Collingwood, Ontario
COLLINGWOOD MOUNTAINSIDE COUNTRY ESTATE ON SILVER CREEK -- A rare opportunity to own a completely updated country estate nestled on 1.77 acres of total privacy with no neighbors in sight. This 2250 sq ft, 3 bed 3 bath bungalow offers a true four-season lifestyle just minutes from Collingwood and Blue Mountain Village. With 500 ft of frontage on Silver Creek, enjoy a private gazebo, your own waterfall, and a secluded swim area, where you can watch salmon jump in season. The sound of the creek can be heard from every corner of the homes extensive decks, offering total relaxation. Interior upgrades include all-new granite countertops in the kitchen, new carpeting upstairs and to the laundry area, fresh paint on many interior walls, and a fully restored jacuzzi shell. The exterior features a restored back terrace, full septic pump restoration and cleaning, and meticulous landscape maintenance throughout. 40 new trees have been planted across the property, enhancing the mature lush setting. Bonus: Solar panels provide an additional monthly income, transferable to the buyer. With a double car garage and surrounded by mature trees and nature, this is a one-of-a-kind, turn-key escape offering peace, privacy, and proximity to the area's top amenities. (id:42776)
Century 21 Millennium Inc.
Lot 52 Tiny Beaches Road N
Tiny, Ontario
Partially cleared 3/4 acre lot in desirable Georgian Highlands on the Great Lakes Waterfront Trail with exclusive community use of 3 private beaches on the shores of Georgian Bay! Zoned shoreline residential, this 121.77' frontage allows for wide custom build backing onto environmentally protected Nippissing Ridge. Municipal water so no well required! Other amenities are hydro and land line services and Bell Fibre Optics recently installed for high speed internet. Quiet, tranquil area is the perfect setting for a private retreat with walking trails and just steps to the Beach is also a short drive to Midland and Penetang to shopping, restaurants and other amenities. Build your dream home at 1963 Tiny Beaches Rd N Recent boundary and topo survey have been completed (id:42776)
Century 21 Millennium Inc.
159 Indian Circle
Blue Mountains, Ontario
Nestled at the end of a quiet cul-de-sac and set on nearly an acre (0.969), this exceptional 4-bedroom, 3-bathroom residence offers the perfect blend of privacy, luxury, and lifestyle. Backing directly onto the 14th hole of the prestigious Georgian Bay Golf Club, the property is surrounded by mature landscaping and serene natural beauty. Inside, sunlight pours through expansive windows, highlighting tranquil views of the gardens, pool, and fairways. The thoughtfully designed kitchen features Caesarstone counters, induction cooktop, walk-in pantry, and warm hickory floors, flowing seamlessly into inviting living spaces anchored by two gas fireplaces. A built-in Sonos sound system ensures your favorite music follows you throughout the home. The main floor includes a versatile bedroom with walkout access to the deck ideal as a guest suite or convenient primary. Upstairs, two spacious bedrooms accompany the luxurious primary suite, complete with spa-inspired ensuite, walk-in closet, and a private deck overlooking lush greenery perfect for morning coffee or evening relaxation. The newly renovated lower level expands the living space with fresh finishes, vinyl plank flooring, and a cozy fireplace. With direct walkout access to the backyard, its the ultimate après-ski lounge or retreat after a day on the course. Outdoors, the home shines as a private oasis designed for relaxation and entertaining. Pebble Tec in-ground pool, hot tub, expansive deck, and fully fenced yard provide both comfort and peace of mind. Blending sophistication, comfort, and the best of Georgian Bay living, this one-of-a-kind retreat is a rare offering not to be missed. (id:42776)
RE/MAX Four Seasons Realty Limited

