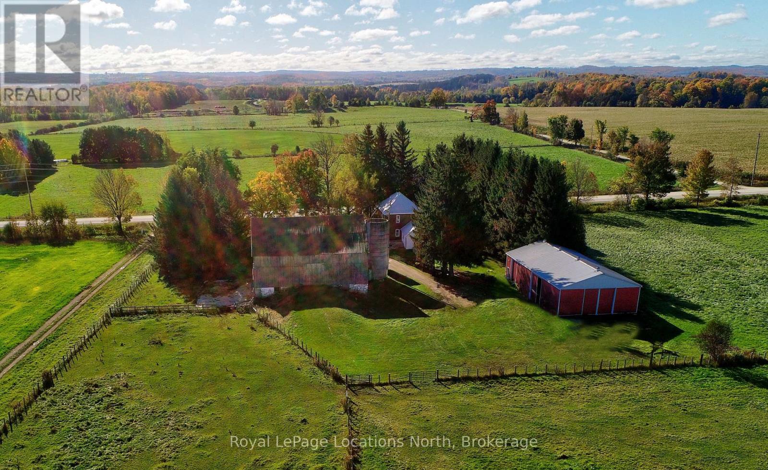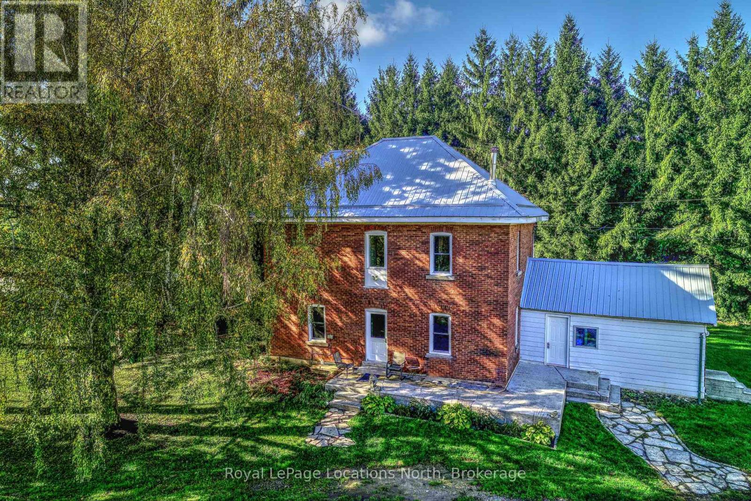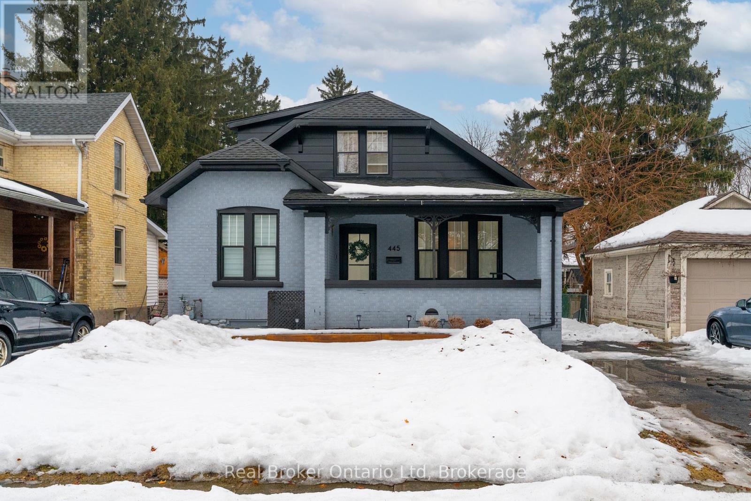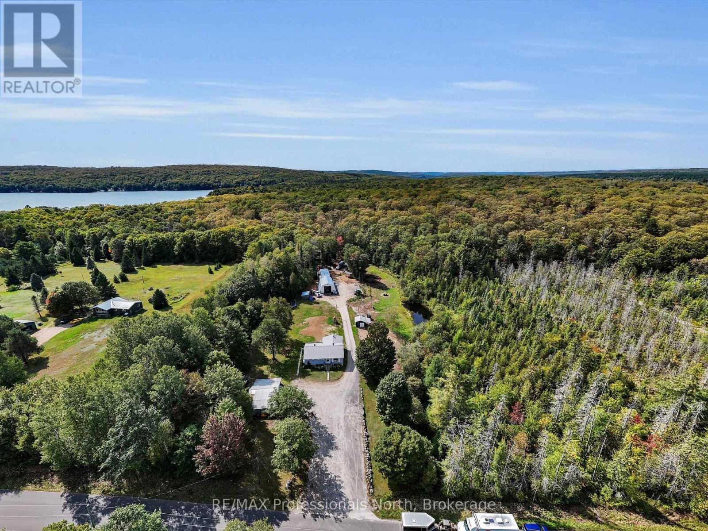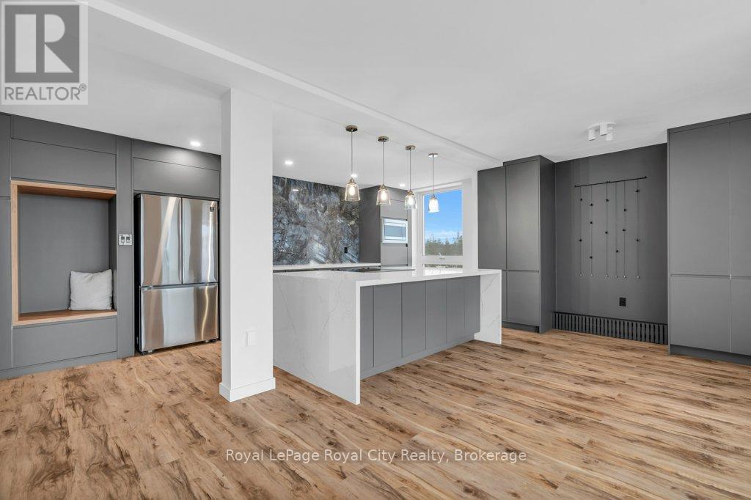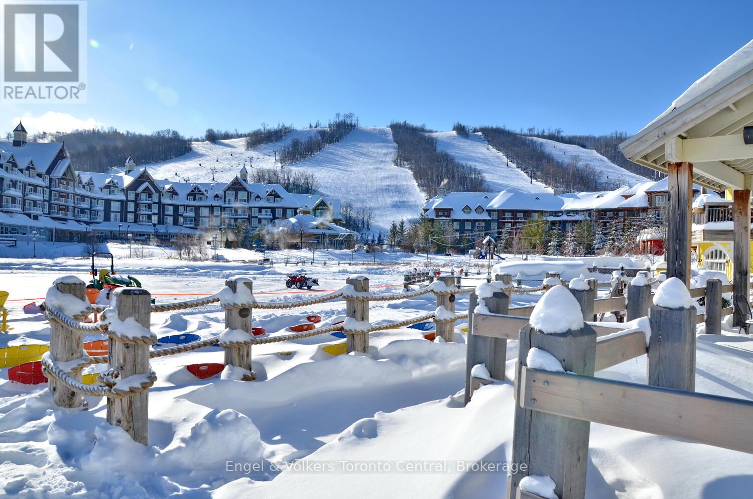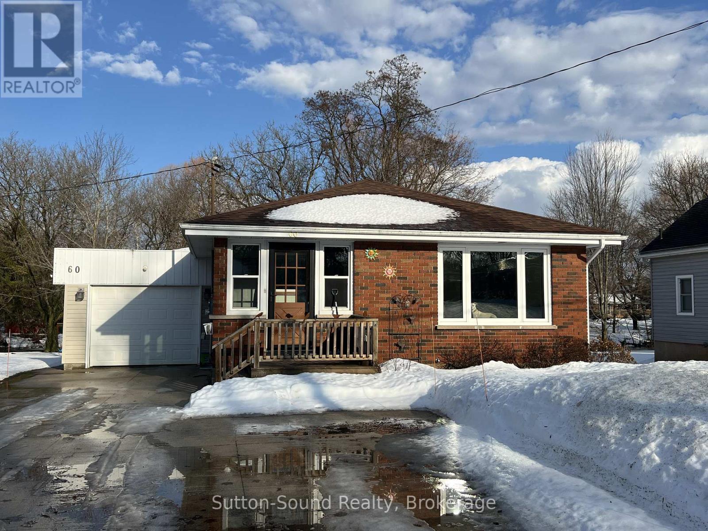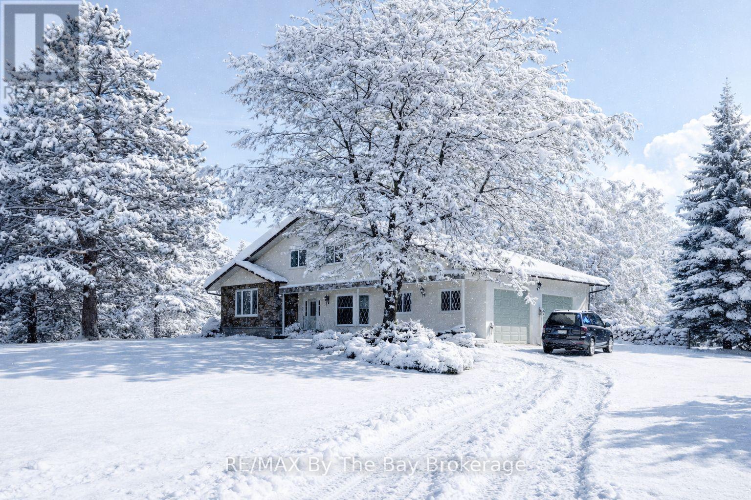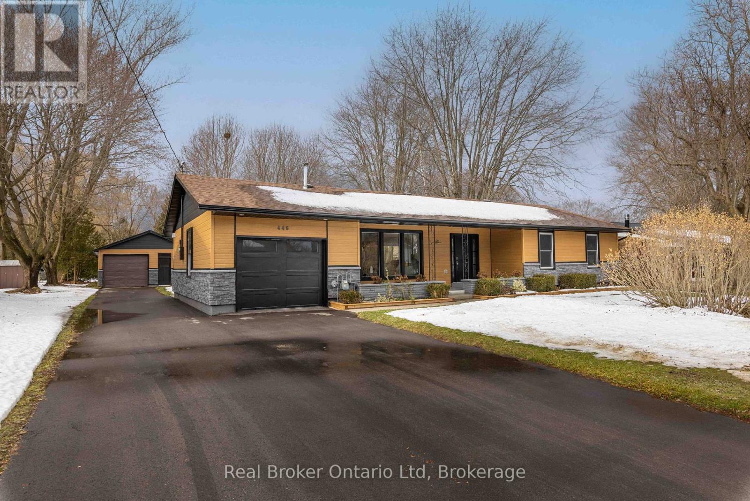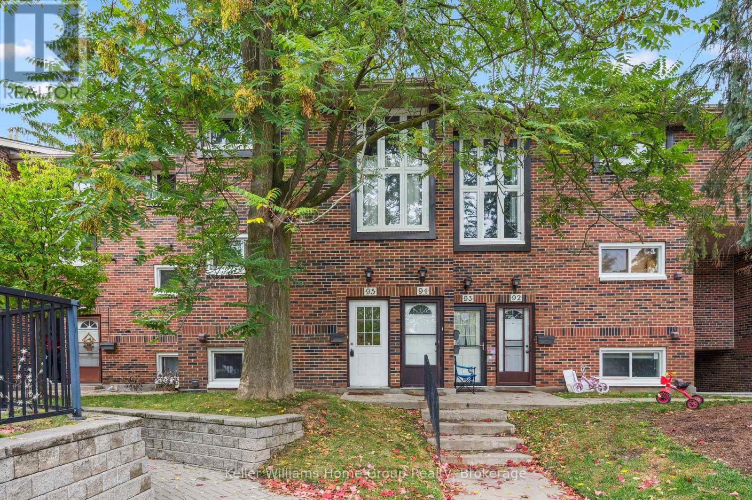145693 12 Grey Road
Meaford, Ontario
Excellent opportunity to own your own hobby farm within seconds to Meaford and the beautiful waters of Georgian Bay. This picturesque 6.3 acre countryside property is a serene retreat that offers a unique blend of rustic charm and modern comfort, making it an ideal haven for those seeking a peaceful lifestyle. This classic century red brick home features 3 bedrooms, extra-large bathroom, eat-in kitchen with wood stove, mudroom, cold storage, barn and a 40 x 80 sq ft shop. The barn and spacious workshop are standout features, perfect for those looking for a little extra space for their business, hobby or farming needs. With the generous size and extra space, it can easily accommodate your projects, hobbies or outdoor needs. The interior of this home exudes warmth and character and has been well cared for from top to bottom. Much love and attention has gone into this charming country home. The kitchen is well equipped with ample counter space and a wood stove making it a great place for meal preparation and family time. The three well-appointed bedrooms provide comfortable spaces for rest and relaxation. Each room offers ample closet space. The second bedroom was once two bedrooms and can easily be converted back into two bedrooms, making this a four bedroom home. Enjoy the unique views of the surrounding countryside, wake up to the beauty of nature every morning, or six minute drive to waters of Georgian Bay. This wonderful property is close to all the necessary amenities, including the shops, restaurants, schools, daycare, library, places of worship and the Hospital. (id:42776)
Royal LePage Locations North
145693 Grey Rd 12 Road
Meaford, Ontario
Welcome to this charming country property just outside the town of Meaford, offering 6.3 acres of hobby/farm land and plenty of space to live, work, and enjoy the outdoors. This classic century red brick home combines country charm with everyday comfort in a peaceful rural setting. The home features three good-sized bedrooms, an extra-large bathroom, and an eat-in kitchen with a wood stove that adds warmth and character. The second bedroom was previously two bedrooms and could be converted back, offering flexibility for a four-bedroom layout .Outside, the property includes a barn and a large insulated and heated 40' x 80' shop, making it ideal for hobbies, storage, small business use, or animal / horse farming. The open land provides room for projects, animals to graze, a field for some hay, or simply enjoying the quiet countryside and surrounding views. A short drive to Georgian Bay and downtown Meaford, this property offers the best of rural living with easy access to town amenities including shops, schools, hospital, library, daycare, and restaurants. (id:42776)
Royal LePage Locations North
5 - 107 Westra Drive
Guelph, Ontario
Welcome to 107 Westra Drive, Unit 5, a modern 2-bedroom, 2-bathroom bungalow townhouse offering just over 1,400 sq. ft. of thoughtfully designed living space and the convenience of two parking spots. Built in 2020 and located in Guelph's desirable west end, this contemporary home features a bright, open-concept layout with clean lines and modern finishes, ideal for both everyday living and entertaining. The bungalow design provides comfortable, stair-free living, perfect for professionals, downsizers, or anyone seeking low-maintenance ownership, all within close proximity to shopping, parks, schools, and transit. (id:42776)
Real Broker Ontario Ltd
445 Moore Street
Cambridge, Ontario
Welcome to 445 Moore St, Cambridge! This beautifully renovated 3-bedroom, 2-bathroom home sits on a generous 40ft x 180ft lot, offering modern finishes and a bright, open-concept living space. The stylish kitchen and updated bathrooms add to its charm, while the deep lot provides ample outdoor space. A detached garage/shed with laneway access presents incredible potential for a future accessory dwelling unit (ADU). Conveniently located near schools, parks, and amenities, this home is perfect for families or investors looking for added value. Dont miss this opportunity! (id:42776)
Real Broker Ontario Ltd
1062 Skyline Drive
Armour, Ontario
Tucked away on nearly 9.8 acres of hardwood trees, this charming family home is the perfect escape to country living. Surrounded by nature, it offers peace, privacy, and room to enjoy the outdoors while still being close to the town of Burk's Falls. Featuring 3 bedrooms on the main floor plus a 4th bedroom on the lower, with a number of recent updates including a brand new septic system (2025) and new kitchen appliances (2024), for more updates, see attached list of updates. This property is designed for a true country lifestyle, complete with a 30 x 40 heated and insulated shop (2022), barn, chicken coop, fenced area with electric fencing, and its own large pond to enjoy year-round. Whether you dream of running a mechanical shop, keeping a few animals, or simply embracing space and fresh air, this property has it all. Additional features include a drilled well, central air conditioning, and a durable metal roof, offering both comfort and practicality. Just minutes from Three Mile Lake and a short 25-minute drive to Huntsville, this home provides the perfect blend of rural charm with easy access to nearby amenities and schools. (id:42776)
RE/MAX Professionals North
511 - 19 Woodlawn Road E
Guelph, Ontario
Modern living at 511-19 Woodlawn Rd E! This beautifully renovated 3-bedroom condo is perfectly situated overlooking Riverside Park, blending natural tranquility with the convenience of nearby amenities and transit routes. The building offers a fantastic community feel with on-site amenities like a tennis/pickle ball court and a sparkling pool, perfect for relaxation and recreation. Step into Unit 511, where modern design meets exceptional quality. Renovated from top to bottom, this condo has been carefully crafted! You'll find sleek, consistent flooring throughout and custom modern radiator covers. The kitchen is a standout, featuring a waterfall island with ample seating and storage, a built-in Bosch oven, and a sleek rising vent. The feature wall adds an eye-catching, contemporary touch. The primary bedroom offers stunning park views, a 2-piece ensuite, and a large closet. Two additional bedrooms make the unit ideal for families or those working from home. The laundry room includes a stackable washer/dryer, sink, and built-in storage. The main bathroom is designed with floor-to-ceiling tiles, a glass-enclosed shower/tub, heated towel rack, and storage. Enjoy a comfortable climate year-round with limited exposure to direct sun during the day, yet plenty of natural light in the mornings and evenings. The upgraded balcony with privacy screens and mesh keeps bugs out, offering a peaceful outdoor retreat. With heat, hydro, and water included in condo fees, budgeting is easy. This one-of-a-kind unit stands out, and the photos speak for themselves! (id:42776)
Royal LePage Royal City Realty
4476 Island 1040/little Beausoleil Island
Georgian Bay, Ontario
BOAT ACCESS ONLY - Love sunsets? Coveted location in Honey Harbour overlooking Beausoliel Bay. Gorgeous west-facing exposure where modern comfort meets classic Georgian Bay at this extensively updated waterfront cottage offering 295 feet of shoreline. A quick 5-10 minute sheltered boat ride from most local marinas. Designed for easy, turn-key enjoyment, the property provides an ideal balance of privacy, functionality, and contemporary style. The main cottage spans approximately 1,376 square feet and has been thoughtfully renovated throughout. Vaulted ceilings and expansive windows create bright, open living spaces with strong a connection to the outdoors. The layout includes two bedrooms, a flexible loft sleeping area, and a fully renovated bathroom. A stone fireplace anchors the living room, offering warmth and year-round appeal. The spectacular kitchen has been completely renovated and features modern finishes, brand new stainless-steel appliances, ample cabinetry, and exposed beam detailing. Adjacent dining space is surrounded by windows, making it well suited for everyday use or entertaining. A dedicated laundry room with built-in storage adds practicality to the home. A detached bunkie has been fully gutted and rebuilt, now offering a private bedroom, powder room, and storage, ideal for guests, teens or just additional sleeping space. Both the bunkie and the main cottage have new heat pumps for climate controlled comfort as well as a newly installed water treatment system. Outdoor living areas include a spacious deck with pergola, perfect for relaxing or dining while overlooking the shoreline. An extended dock provides excellent access to deeper water for swimming and boating. Landscaped grounds with natural granite features and lighting complete this move-in-ready property. Suitable as a seasonal retreat this is a well-appointed Georgian Bay offering with modern upgrades already in place. Ready to enjoy this summer ... grab your bathing suit! (id:42776)
Corcoran Horizon Realty
121 - 169 Jozo Weider Boulevard
Blue Mountains, Ontario
Luxury Mountain Walk Condo/Chalet At The Base Of Blue Mountain A Must See.STR Zoning Perfect Location,Just Park Your Car For The Weekend And Walk To The Slopes. Steps To The Silver Bullet Chair Lift, The Village At Blue's Restaurants, Pubs And Shops. Turn Key Fully Updated Luxury Condo 3 Bedrooms, 2 Baths Main Level Condo Featuring Open Concept Dining, Great Room With Gas Fireplace And Sliding Patio Doors To Large Outdoor Patio With South West Exposure For Apre' Ski Bbqs Plus Hot Tub In Protected Enclosure Two Main Level Bedrooms And Full Washroom. Upgraded Modern Kitchen With Stainless Appliances. Second Level Features Spacious Master Suite With Ensuite Washroom For Privacy. Separate Laundry Room. Some Of The Recent Updates Include Newer Gas Furnace, Air Conditioning, Flooring, Furniture And Decor. Private Ski Locker And Two Parking Spaces Included. Amazing Opportunity For Personal Enjoyment Plus Short Term Rental Income (id:42776)
Engel & Volkers Toronto Central
60 Mill Street
Arran-Elderslie, Ontario
Welcome to this beautiful 4-bedroom, 2-bathroom bungalow, perfectly nestled on a generous riverfront lot along the scenic Sauble River in the desirable community of Tara. This home offers more than meets the eye, with a spacious layout and a peaceful setting on a quiet street in a friendly neighbourhood. Enjoy the outdoors in your private, fully fenced yard featuring a stone patio, two storage sheds, a handy clothesline, and stunning views of the river. Whether you're relaxing in the shade or entertaining guests, this property provides the perfect backdrop for making lasting memories. Inside, you'll find an inviting eat-in kitchen, cozy living spaces, and economical heating with both a gas fireplace and a gas stove. Air conditioning ensures year-round comfort. The single attached garage and concrete driveway add to the convenience and curb appeal. Located within walking distance to Tara's quaint downtown, schools, sports fields, and the community centre, this home is ideal for anyone seeking a blend of small-town charm and modern amenities. Don't miss your chance to own a riverfront gem. Appliances are included and the HWT heater is owned (2024). Taxes are in addition to the water/sewer/garbage fee. (id:42776)
Sutton-Sound Realty
8223 30/31 Side Road
Clearview, Ontario
Country Living, Minutes from Town! Wake up to birdsong, enjoy nature in your backyard, and explore the nearby Bruce Trail, all just 10 minutes from Collingwood! Discover this charming 3-bedroom 3 bath 3859sqft home nestled on over 2 acres in a serene setting with easy access to Collingwood, Blue Mountain and the Bruce Trail. Enjoy the sun-filled eat-in kitchen with walkout to the backyard, where you'll be surrounded by trees, birds, and privacy. Featuring a family room with propane gas fireplace and formal living room with vaulted ceilings and wood burning fireplace. Heat Pump offers economical heating throughout. Brand new water softener system. The full, partially finished basement offers plenty of space to customize, while the current laundry, storage, and workshop area could be converted back into an attached double-car garage. A separate detached two-car garage, ample parking, and sweeping views add to the appeal. On school bus route. This property offers endless potential, bring your ideas and make it your own! (id:42776)
RE/MAX By The Bay Brokerage
446 Isaac Street
South Bruce Peninsula, Ontario
Thoughtfully renovated for low-maintenance, main-floor living, this home is designed to let you slow down and truly enjoy each day. The open, modern layout flows effortlessly, with quartz countertops and a beautifully updated bath creating a space that's comfortable, functional, and welcoming from the moment you step inside. Outside, a private yard with a gentle water feature offers a peaceful place to unwind, while the hydro-powered shop provides space for hobbies, storage, or projects at your own pace. Just steps from scenic trails, local shops, and the sparkling shores of Georgian Bay, this home offers a rare opportunity to simplify, settle in, and embrace a more relaxed way of life. (id:42776)
Real Broker Ontario Ltd
95 - 49 Rhonda Road
Guelph, Ontario
UNDER $500K IN DESIRABLE WEST END DEVELOPMENT! There's a reason why those who live at 49 Rhonda don't move very often! This well run development packs a lot of value for buyers, both inside and out. There's even a pool! Within a short distance from schools, Margaret Greene Park, the West End Recreation Centre, shopping and more, this wonderful townhome has so much to offer. At almost 1300sf, unit 95 is a 3 bedroom, 2 bath model that offers walkout access to a private, fully fenced backyard. The main level features spacious living and dining areas with two access points to outside. The adjoining updated kitchen includes ample cabinet and counter space as well as a dinette area or breakfast/coffee nook. The main level also has a 2pc powder room and laundry. The second level is complete with three great-sized bedrooms and a 4 piece updated bathroom offering comfort and privacy while providing the perfect retreat for rest and relaxation. This home has been lovingly maintained and it shows! Right through your back gate is the playground access and pool access, which are on-site features of the Countryside complex! Don't miss it! (id:42776)
Keller Williams Home Group Realty

