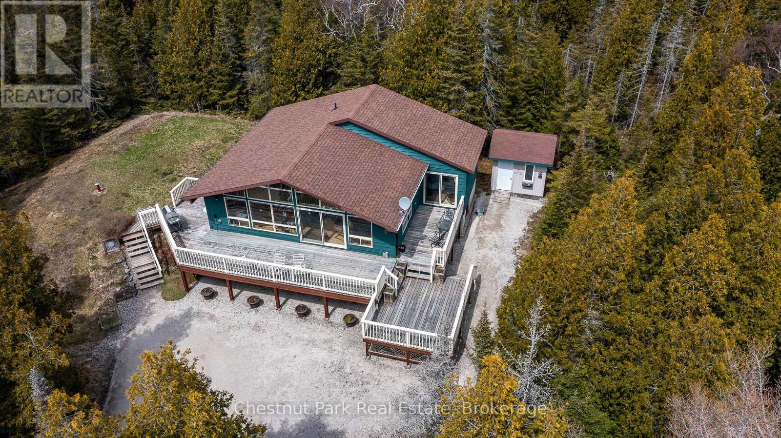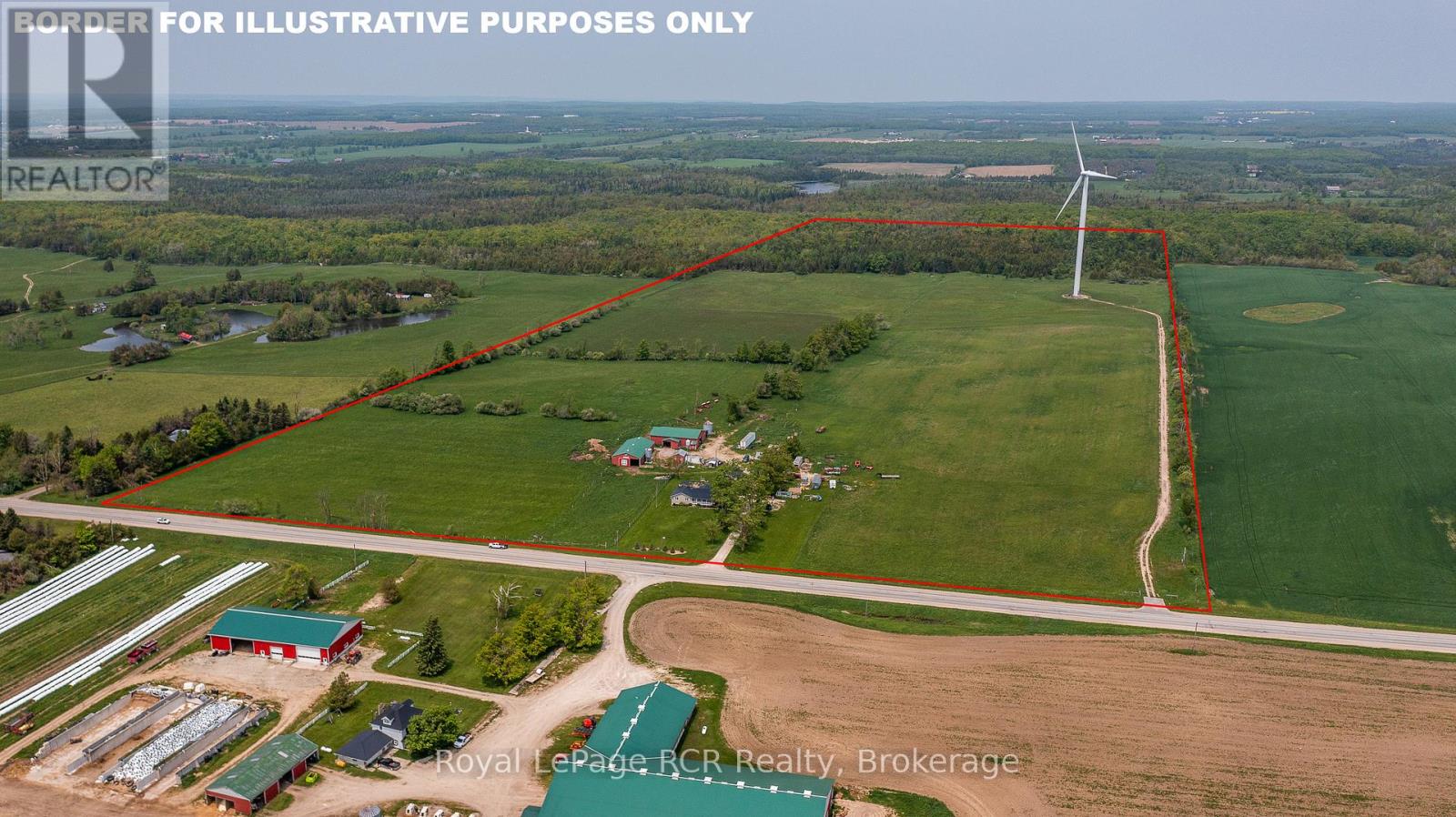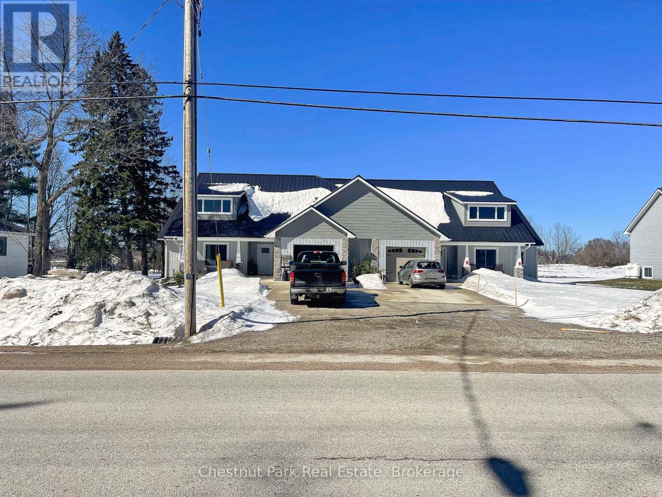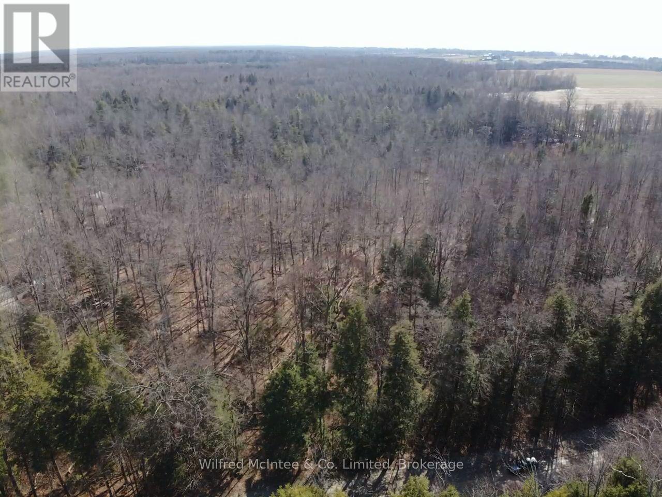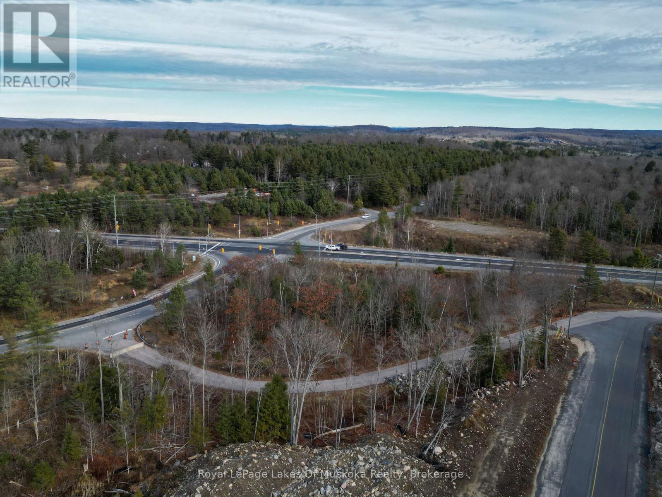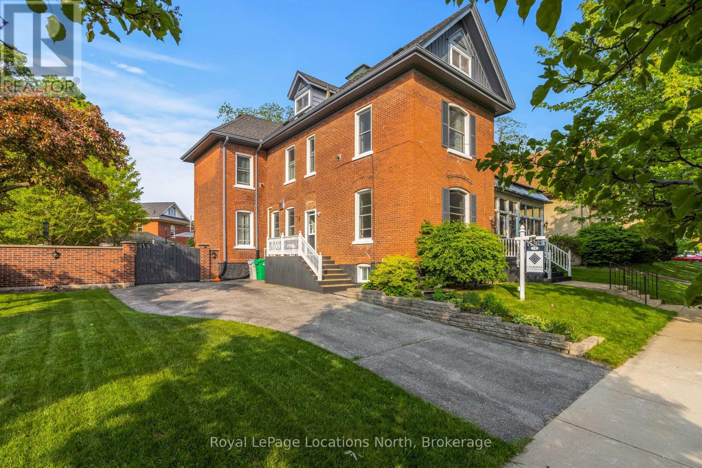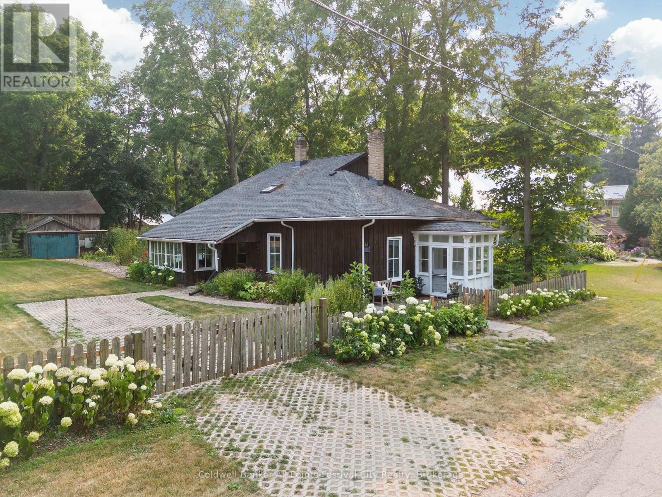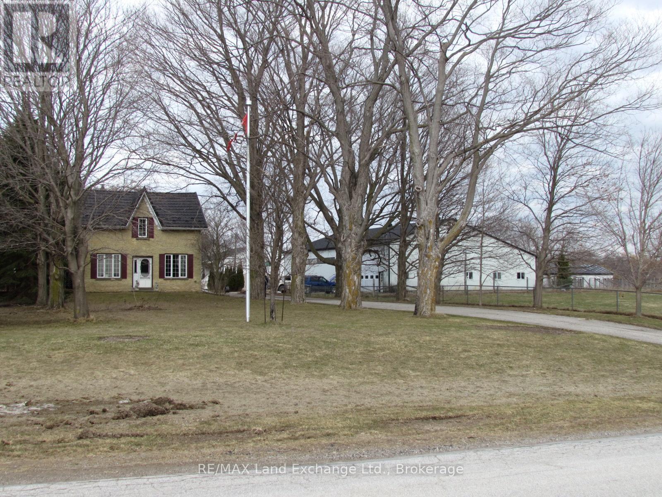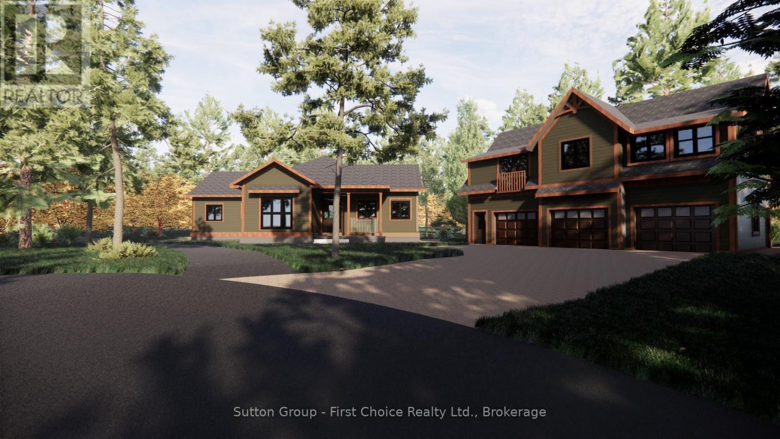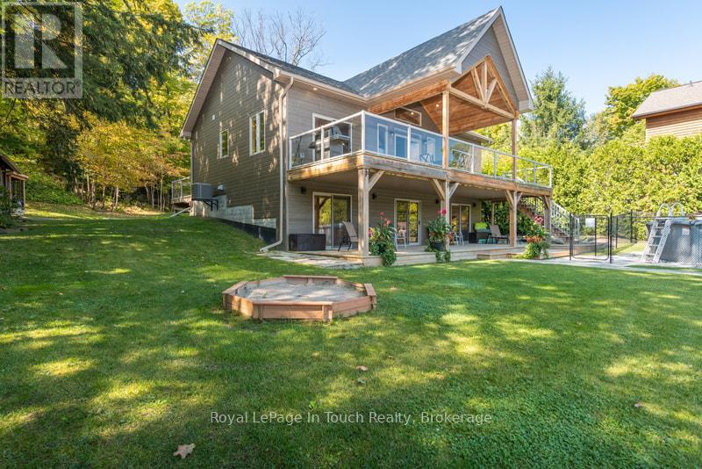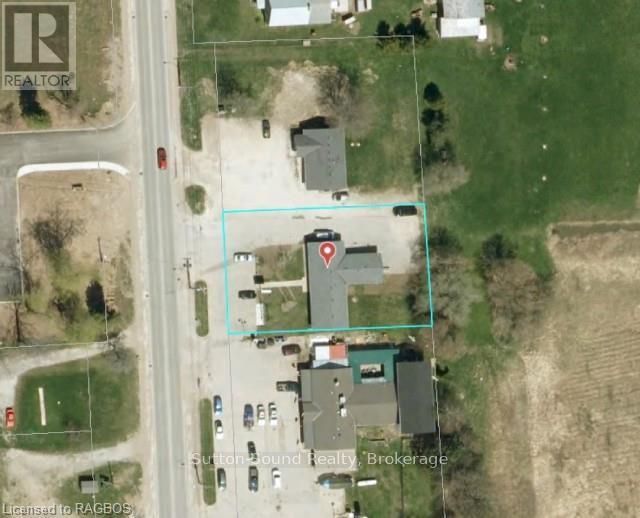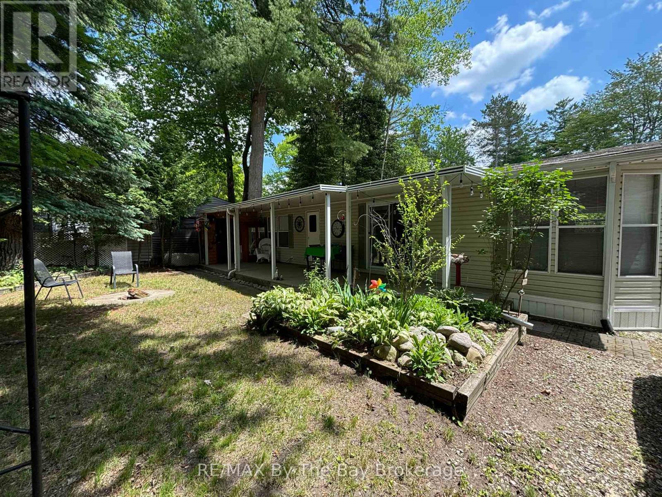39 Hatt Street
Northern Bruce Peninsula, Ontario
Nestled among the trees on a peaceful 2.1-acre lot, this inviting raised bungalow offers the perfect blend of comfort and nature. The open-concept design is ideal for entertaining, featuring warm v-match pine walls and a spacious living room with a cozy propane fireplace. The functional kitchen provides ample counter space, while a wall of windows floods the space with natural light and frames stunning views of the western sky and starlit nights. The home includes two generous-sized bedrooms, with the primary bedroom offering patio door access to a side deck perfect for enjoying your morning coffee while watching the abundance of birds in the nearby trees. A third bedroom has been thoughtfully converted into a laundry room with a dedicated office space. The 3-piece bathroom features a low-threshold walk-in shower for added convenience. A detached garage provides both parking and a dedicated workshop area, with a finished upper level for guest overflow complete with a compostable toilet. Lake access is just a short walk down the road, offering the perfect spot to launch a kayak or enjoy a refreshing summer swim. Relax to the soothing sound of waves rolling in from Lake Huron. Located just 15 minutes from Tobermory and close to Singing Sands Beach, Bruce Peninsula National Park, and other local attractions, this property is a peaceful retreat with easy access to everything the area has to offer. Don't miss this rare opportunity to own a private escape in the heart of nature! (id:42776)
Chestnut Park Real Estate
409155 Grey Rd 4
Grey Highlands, Ontario
100 acre farm in Grey Highlands on a paved road. There are 60 acres being used for hay and pasture. Additional income from the wind turbine which brings in approximately $20,000 per year. There are 2 barns: 45x75 each, and 3 sheds: 22x32, 30x28 and 16x18. A 1650 square foot bungalow with covered front porch and attached garage was built in 2005. The home has 3 bedrooms and 2 bathrooms on the main level. The partially finished basement has potential for a self-contained in-law suite with a walk-out. Located in a thriving agricultural community in the former Osprey Township, between Maxwell and Singhampton. Industrial portion of taxes are paid by the turbine company (approx $4200). Taxes are at farm rate. (id:42776)
Royal LePage Rcr Realty
319916-319926 Kemble Rock Road
Georgian Bluffs, Ontario
Newly constructed 6 Homes approximately 1550 square feet each on large one acre lots in the quiet village of Kemble, about 3 kms north of Cobble Beach. Four of the homes have full basements and two of the homes are accessible units. ICF construction and steel roofs, and vinyl siding provide long term low maintenance ownership. These rental homes have an excellent CMHC transferable mortgage at very favorable terms to a new owner. Excellent Income. (id:42776)
Chestnut Park Real Estate
Pt Lt 31 Con 3 Tower Line
Central Huron, Ontario
Discover your own private slice of nature with this beautiful 4-acre country bush lot, located on quiet Tower Line just off Highway 21 in Huron County. Well treed including a good selection of Maple, it features winding streams that meander through the property, this peaceful retreat offers a perfect setting for passive recreational use, or possibly maple syrup production. Whether you're looking for a quiet spot to relax, enjoy nature, birdwatch, or explore, this property provides a serene and natural environment that feels miles away from it all. Despite its tranquility, the lot is conveniently located just 10 minutes from both Goderich and Bayfield. Spend your days enjoying the shops, dining, and beaches of Goderich, known as "Canada's Prettiest Town," or take in the charm of Bayfield's marinas, boutique shopping, and lakeside atmosphere. Lake Huron"s famous sunsets and sandy shores are also just a short drive away, making this property an ideal base for lakeside adventures. Situated in the heart of Huron County, you'll appreciate the beauty of the surrounding farmland, scenic drives, and welcoming communities. This low-maintenance property offers a rare opportunity to own a private, natural space that's both secluded and accessible. Whether you envision quiet hikes among the trees or peaceful afternoons by the stream, this is a place to slow down, reconnect with nature, and enjoy the simple pleasures of country life. (id:42776)
Wilfred Mcintee & Co. Limited
5 Hanes Road
Huntsville, Ontario
Prime development opportunity offering exceptional visual exposure from Highway 60 in the Town of Huntsville. This 2.99 acre corner lot is coveted. It is the last lot available in the newly developed Paisley Centre, which includes FreshCo. among other commercial operations. Home Depot and The Beer Store are located in the immediate area. Don't miss this opportunity. Location is paramount. (PINS INCLUDED: 480860076, 480860077, 480860057) (id:42776)
Royal LePage Lakes Of Muskoka Realty
72 Colborne Street
Goderich, Ontario
This stylish bed and breakfast in the heart of Goderich offers an exceptional opportunity to own a thriving hospitality property. Guests can unwind in any of the five beautifully appointed suites, while you enjoy your own comfortable and private living space. With 3,400 square feet on three levels to share, there is ample room for both business and pleasure. A large communal dining room easily hosts 10 for breakfast and could be used for meetings, paint nights, and workshops during the off season. In the owners' wing, your own private dining room gives you the same luxurious comfort with a walkout to the back deck. Owners can also relax and entertain in their own charming living room. A wireless doorbell system with 3 separate bells allows you to know quickly where to find your guests currently in need of attention. This private space has a well laid out kitchen with two washers and two dryers, two refrigerators, two ovens, a second sink and a large island. This is a room perfectly set up for preparing breakfast for large groups. Going up a back staircase from here takes you to a meticulous housekeeping section where all the supplies are kept and gives easy access to the 2nd floor. The entire property is immaculate and in order, perfectly setting off the century home touches like stained glass, oak floors, tall ceilings, gorgeous centre stairway and a lovely front porch. Guests can gather on this porch as well as a back deck, pergola and in the backyard. A shed offers secure storage for guests' recreational equipment when needed. The location, steps from the centre of town, is fantastic. Three minutes from the front door is a local farmers' market, an outdoor concert venue, shops, library and restaurants. In a short 15 minute walk you can be on the eastern shore of beautiful Lake Huron for a swim, ice cream or a sunset walk on the boardwalk. This is a very functional and workable B&B designed for maximum comfort for both owners and guests. (id:42776)
Royal LePage Locations North
26 Bayfield Terrace
Bluewater, Ontario
"The Hut" is for sale! In 1836 Baron Von Tuyll donated two lots to the village of Bayfield for the construction of a school. This is Bayfield's oldest building but far from outdated. The total renovation has been completed with careful detail and care put into the new infrastructure and updates to keep with the character and charm of this one of a kind property. Over 1800 square feet of living space with 4 bedrooms, 2 bathrooms, new kitchen, bathrooms, windows, etc. There is absolutely nothing left untouched and is turnkey and ready for you to enjoy what Bayfield has to offer. Located steps from the Marina, beaches, main street, on a giant sized property complete with a barn with hydro and gas. Opportunities along the shores of Lake Huron in the quaint village of Bayfield are far and few between. Call today and own a piece of local history. (id:42776)
Coldwell Banker All Points-Festival City Realty
1044 Concession 7 Concession N
Kincardine, Ontario
Kincardine Twp. farm with full set of buildings & 74 acres workable. This farm property has a 3-bedroom home, 48x84 shed with heated shop in one end, 40x100 coverall, large bank barn, additional sheds & 3 grain bins. Farm is currently in pasture and fenced. Farm could be certified organic if buyer would find that advantageous. This farm is close to Armow & HWY 21. (id:42776)
RE/MAX Land Exchange Ltd.
1 - 22 Alma Street
Kincardine, Ontario
Proudly presenting Parkside Woods, 22 Alma Street lot 1. Located within a to-be built boutique subdivision development in Inverhuron, this property is incredibly located on the doorstep of Inverhuron Provincial Park and Bruce Power, providing exciting and diverse opportunities. Surrounded by nature and serenity this 1/2 acre lot will be home to an exciting, multi functioning, multi family, multi purpose, real estate opportunity. Consisting of between three and five independent suites under 2 roofs, this property is an incredible mixture of opportunity and enjoyment. (id:42776)
Sutton Group - First Choice Realty Ltd.
149 John Buchler Road
Georgian Bay, Ontario
Welcome to this 5 Year old, 3 Bedroom, 3 Bathroom Four-season Cottage! This Turn Key Cottage features a spacious open concept Living, Dining, Kitchen and Great Room area all of which opens up to a large open as well as covered Deck area that all overlook the Lake. Both the Upper and Lower Decks add Great living Space, Perfect for Entertaining. Here you will find that Every Bedroom has a view of the Lake as well as its own walkout to extended covered Deck Areas. Step outside to your large, level private backyard Oasis. These Landscaped Grounds feature a refreshing above-ground Pool, Manicured Fire-Pit Area, a Waterside Gazebo, as well as a Large Covered Deck area for all-weather Enjoyment, perfect for Unforgettable Gatherings. The Walk-Out Lower Family Room also opens up directly to a covered pool side Deck area. Waterside, your beach area has sandy potential. Jump on your boat and Experience many kms of Boating, Fishing, Swimming and General Enjoyment. The Properties Paved Driveway has Upper and Lower overflow parking areas. This immaculate Turn Key, worry-free Cottage/Home is nestled in a peaceful bay off Gloucester Pool. Gloucester Pool (Cottage on Bay known as Six Mile Channel) offers direct access to the Trent Severn Waterway where boating is essentially Unlimited. There is One Easy to navigate Lock (45) Through to Georgian Bay. Gloucester Pool has many hours of Boating Adventure with a multitude of Waterside Restaurants, Rivers, Waterfalls and areas to explore. OFSC Snowmobile Trails are Close By. Plus, you're only 15 Minutes away from Golf, 25 minutes from the nearest Ski Resort and Amenities found in Town are also close by. Port Severn is 10 Minutes, Coldwater 15 minutes, Midland 30 minutes, Barrie 45 minutes & Toronto is just over 2 hours away. Come and Create lasting family memories in this turn-key cottage. (id:42776)
Royal LePage In Touch Realty
10175 Highway 6 Highway E
Georgian Bluffs, Ontario
Excellent highway exposure on the south edge of Wiarton with fantastic traffic exposure. Large lit 8X8 lit pedestal sign and paved parking for 16 vehicles. Offices are full! One space coming available in the spring. (id:42776)
Sutton-Sound Realty
154 - 85 Theme Park Drive
Wasaga Beach, Ontario
Beautifully maintained and priced to sell. Sellers are extremely motivated due to relocation. Experience the perfect seasonal retreat at the popular Countrylife Resort, available for seven months from April 26th to November 17th. This 40x12ft Huron Ridge Resort unit features a 40 ft hard roof and over 400 sq/ft of private deck space, situated on a centrally located lot that offers plenty of privacy and parking. Just a short walk from the beach, this cottage boasts two spacious bedrooms, providing ample room for family and friends. The exterior is low maintenance, and the unit comes fully furnished with central A/C, ready for immediate enjoyment. The resort offers a variety of amenities, including pools, a splash pad, a clubhouse, a tennis court, playgrounds, and mini golf, all within a gated community with security. This unit has been meticulously maintained and is a pleasure to show. 2025 Seasonal site fees are $5,800 plus HST Don't miss this opportunity to make lasting summer memories at your new home away from home. (id:42776)
RE/MAX By The Bay Brokerage

