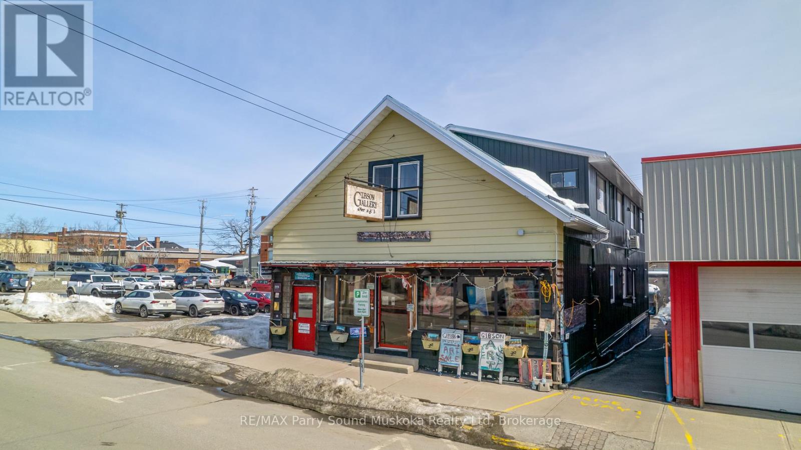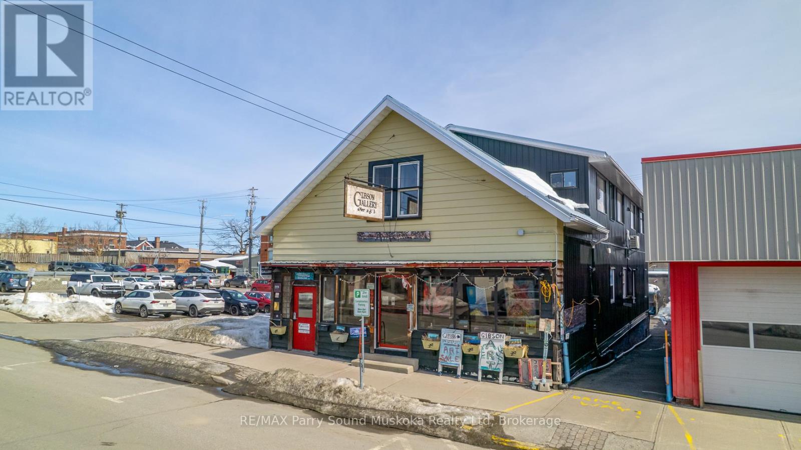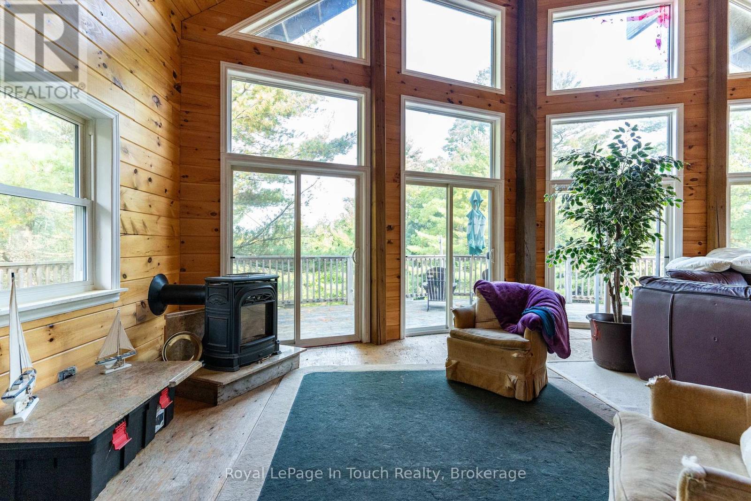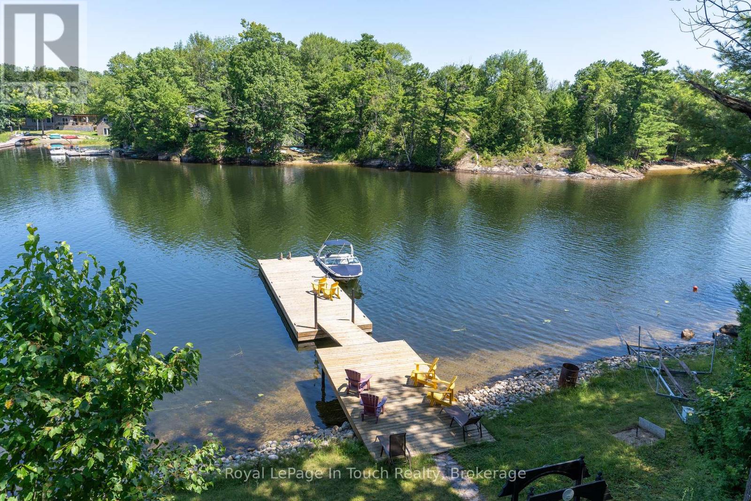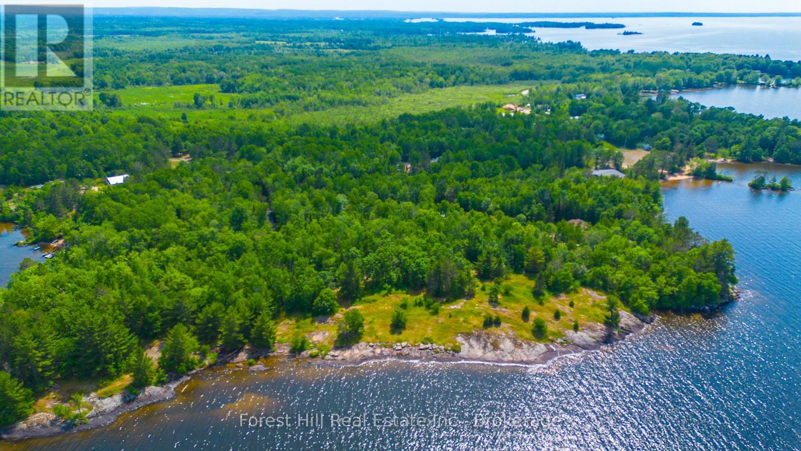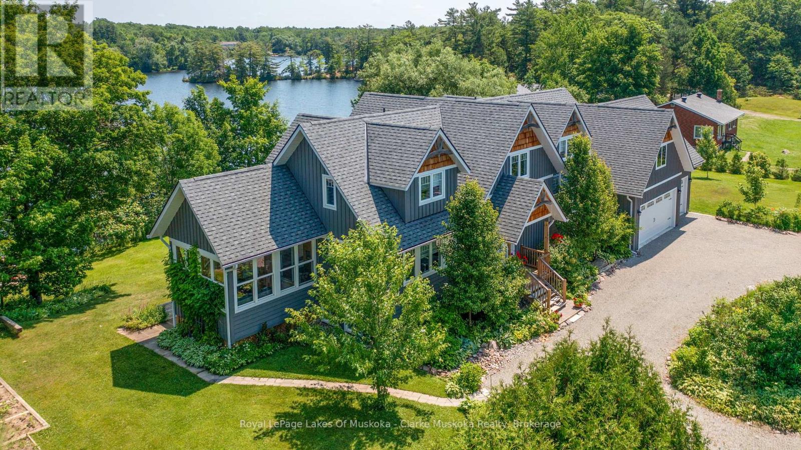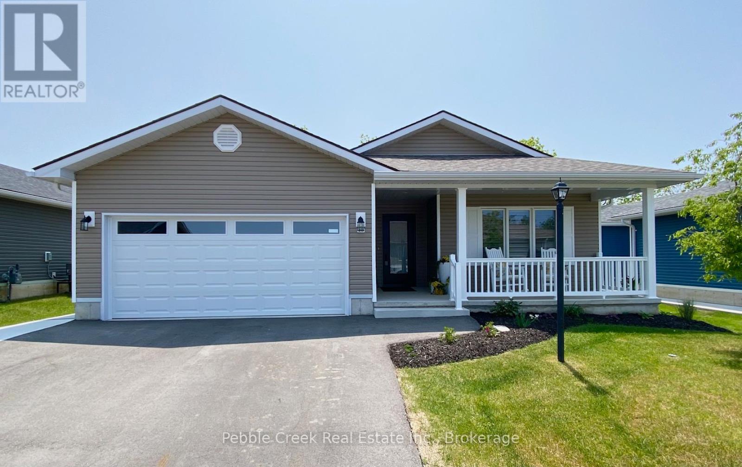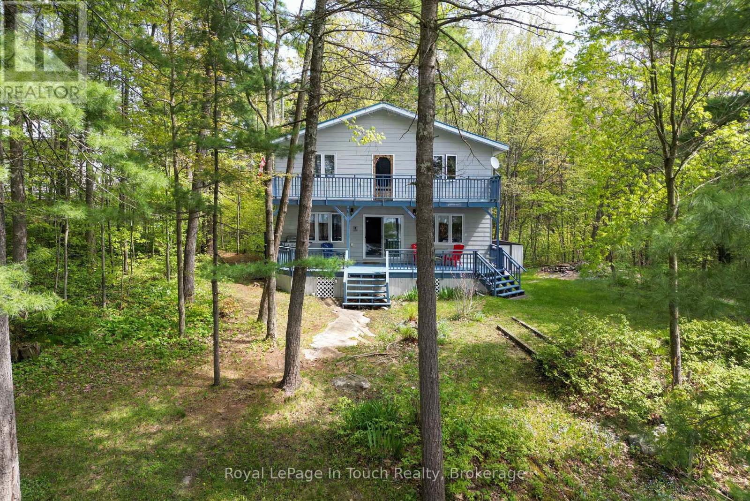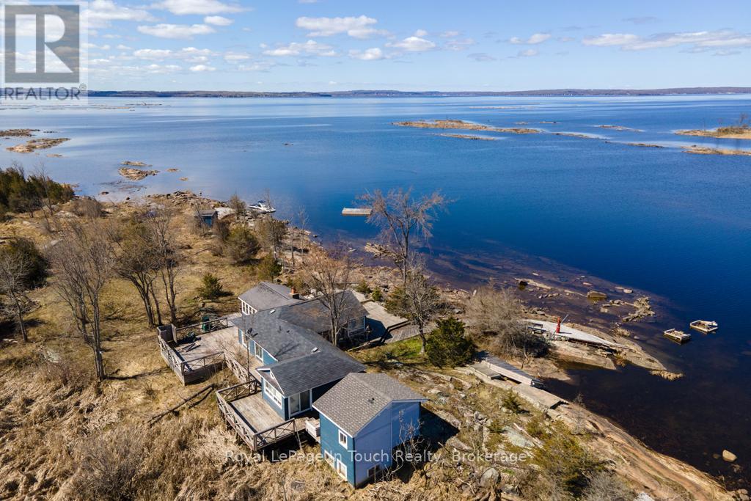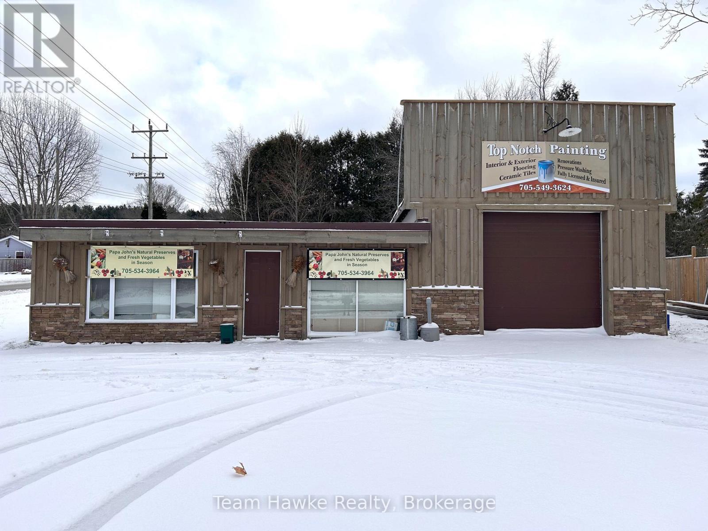47 Gibson Street
Parry Sound, Ontario
In the heart of Parry Sound, 47 Gibson Street is a historic 4-unit building that beautifully combines rich heritage with artistic flair. Great care was taken during a full 2020 gutting and renovation where all wiring, plumbing, windows, appliances, and studs were replaced or reinforced. As much of the original character as the local building inspector allowed was retained to create a true one-of-a-kind "shabby chic" building, such as the original 1898 pine floors. This unique property offers an unparalleled opportunity for those seeking both charm and potential. The building is steeped in history, with each of its well-appointed units featuring distinctive architectural elements and artistic details that highlight the area's cultural significance. From the moment you step inside, you're greeted by a sense of warmth and character that is hard to find elsewhere. The location of this property is a true standout, situated in one of the most desirable areas of Parry Sound, with easy access to local amenities, charming shops, and stunning waterfront views. The main floor is wheelchair accessible. The 2 sunrooms are off the Carmichael and Thomson units. All four units are equipped with HRVs. The vibrant downtown scene is just a short walk away, providing residents and tenants with the perfect mix of quiet residential living and proximity to everything this picturesque town has to offer. Whether you're looking to preserve the building's artistic history or capitalize on a promising investment, 47 Gibson Street offers incredible potential. With a combination of historic charm, a prime location, and strong investment appeal, this property is a rare gem in a thriving community. SQFT- 2300 per floor, as well as 2200 in the lower level (basement). The basement not only has 1 unit but has an entrance via the stairs as well as a walk-out into the backyard. The lower level also has a storage room equipped with all of the electrical panels. Brand new solar battery array 50k value. (id:42776)
RE/MAX Parry Sound Muskoka Realty Ltd
47 Gibson Street
Parry Sound, Ontario
In the heart of Parry Sound, 47 Gibson Street is a historic 4-unit building that beautifully combines rich heritage with artistic flair. Great care was taken during a full 2020 gutting and renovation where all wiring, plumbing, windows, appliances, and studs were replaced or reinforced. As much of the original character as the local building inspector allowed was retained to create a true one-of-a-kind "shabby chic" building, such as the original 1898 pine floors. This unique property offers an unparalleled opportunity for those seeking both charm and potential. The building is steeped in history, with each of its well-appointed units featuring distinctive architectural elements and artistic details that highlight the area's cultural significance. From the moment you step inside, you're greeted by a sense of warmth and character that is hard to find elsewhere. The location of this property is a true standout, situated in one of the most desirable areas of Parry Sound, with easy access to local amenities, charming shops, and stunning waterfront views. The main floor is wheelchair accessible. The 2 sunrooms are off the Carmichael and Thomson units. All four units are equipped with HRVs. The vibrant downtown scene is just a short walk away, providing residents and tenants with the perfect mix of quiet residential living and proximity to everything this picturesque town has to offer. Whether you're looking to preserve the building's artistic history or capitalize on a promising investment, 47 Gibson Street offers incredible potential. With a combination of historic charm, a prime location, and strong investment appeal, this property is a rare gem in a thriving community. SQFT- 2300 per floor, as well as 2200 in the lower level (basement). The basement not only has 1 unit but has an entrance via the stairs as well as a walk-out into the backyard. The lower level also has a storage room equipped with all of the electrical panels. Brand new solar battery array 50k value. (id:42776)
RE/MAX Parry Sound Muskoka Realty Ltd
6198 Go Home Lake Shr
Georgian Bay, Ontario
*** Boat Access Only *** This exceptional 2.53-acre property, located on a private point of land on Go Home Lake, offers panoramic views to the east, south, and west with 724 feet of shoreline. The fully renovated 3-bedroom Pan-Abode home is designed for year-round living and features a WETT-certified wood stove, upgraded windows and doors, and a new heat pump and air conditioning unit. A laundry facility has been added for convenience, along with an enclosed mud porch that leads to a BBQ and smoker deck. The updated washroom, set for completion in spring 2025, adds modern comfort. The expansive deck overlooks the trees and water, creating a serene space for relaxation. The property also boasts a sandy beach, complete with a Beach Bar and beach shed for storage. Enjoy evenings around the beach fire pit, enhanced by Armour Stone landscaping, or unwind in the 8-person cedar sauna. For reliable power, the 22KW propane Generac generator with auto transfer ensures peace of mind. Recent upgrades include a new dock and a rebuilt workshop, both completed in spring 2025. With easy access to Georgian Bay via the Voyageurs Club and just a 7-minute boat ride from the marina, this property provides the perfect balance of privacy, comfort, and natural beauty. Go Home Lake offers over 50% Crown land shoreline, with countless trails and outdoor activities to explore. The adjacent property is also for sale, offering the potential for a family compound, complete with a spacious 3 bedroom, 3 bathroom log home (MLS #X11997937). (id:42776)
Sotheby's International Realty Canada
7 Nelson Street
West Perth, Ontario
Last lot available! Pol Quality Homes in pleased to release the final Nelson St development lot in Mitchell Ontario. Step into this award winning designed 1680 square foot bungalow offering the essence of modern living with ,an abundance of space and thoughtfully curated features. The exterior boasts covered front and rear porches that invite you to enjoy the serene surroundings. A double car garage with concrete driveway and a side entry garage man door ensures both convenience and style. Inside, the design details continue with premium flooring throughout the expansive main floor. Discover the well appointed primary suite, a true retreat featuring a walk-in Coni Marble base shower and a spacious walk-in closet. The 9' ceilings throughout the main level create an open and airy atmosphere, while a cozy fireplace adds warmth to your gatherings. The heart of this home lies in its designer kitchen, finished with sleek black stainless-steel appliances that perfectly complement the chic aesthetic. Convenient mudroom with attached laundry adds a practical touch to your daily routine. Every detail of this new build has been meticulously chosen by the design team, ensuring high-end finishes that resonate with modern taste. Call today for more information! (id:42776)
RE/MAX A-B Realty Ltd
1276 Island 980
Georgian Bay, Ontario
Less than 10 minutes by boat from local marinas to this super private property on the back of Deer Island in Honey Harbour. The cottage features 2 bedrooms on the main level and a huge loft bedroom. The great room boasts soaring vaulted ceilings and an open floorplan with living/dining and kitchen. There's a woodstove in the living room which will heat the entire front part of the cottage as well as the loft with ease. Down by the water, there's a very large dry boathouse / workshop which and dock with deep water for your boat. Enjoy unlimited boating on Georgian Bay this summer. (id:42776)
Royal LePage In Touch Realty
1346 Island 980
Georgian Bay, Ontario
Less than 10 minutes by boat from several local marinas and you're at your cottage. The maintenance free cottage is a little over 1,000 square feet and features 3 bedrooms which includes 2 beds and two sets of bunks. The living room is spacious and enjoys lots of natural light and an airtight woodstove to take the chill of during cooler periods. The kitchen is designed to have lots of counterspace and has a breakfast bar next to the dining nook. You'll love the front deck with outside dining area and the second deck perched atop the bluff with elevated views out to North Bay of Honey Harbour. The sleeping cabin has two more bunk beds and a loft for lots of extra guests. The path from the cottage down to the shore is adorned with flower gardens. Down by the bay, there's a shore platform to enjoy the sun and watch the world go by and a newer steel tube dock system with lots of deep water for docking and diving. For the little swimmers, there's even a shallow sandy nook for easy entry. Just moments away, North Bay of Honey Harbour is a great spot for watersports. (id:42776)
Royal LePage In Touch Realty
672 Tillicum Bay Road
Callander, Ontario
Private Lakefront Paradise with Unparalleled Views! Welcome to a one-of-a-kind opportunity to own a breathtaking piece of land nestled on Lake Nipissing. This magnificent property boasts multiple panoramic views, offering endless horizon sunsets and awe-inspiring across-the-lake sunrises. As night falls, be enchanted by the captivating city skyline of North Bay, illuminating the sky. Situated on over 6 acres, this private lot provides the perfect canvas for you to create your dream home or an extraordinary structure that embraces the stunning long lake and island dotted views. With ample space and unlimited potential, the possibilities for this remarkable property are truly endless. Conveniently located just over 3 hours away from Toronto International Airport, accessibility is a breeze. Traveling along the newly updated 4-lane Hwy 11, you'll be captivated by the scenic route leading to Callander, Ontario. Additionally, the North Bay Airport is a mere 30 minutes away, providing ease for travel enthusiasts. Don't miss out on this exceptional opportunity to own a piece of land that offers unrivaled beauty and serenity. Whether you're seeking a tranquil retreat or a magnificent lakeside residence, this property has it all. Act now and make your vision a reality! Don't wait! Contact us today to seize this once-in-a-lifetime opportunity to own this most magnificent piece of land. HST in Addition to listing price. (id:42776)
Forest Hill Real Estate Inc.
202 Whites Falls Road
Georgian Bay, Ontario
Welcome to 202 Whites Falls Road, a breathtaking waterfront retreat on Gloucester Pool, part of the renowned Trent Severn Waterway with access to Georgian Bay. This luxurious 4-bedroom, 5-bathroom home combines modern elegance and comfort, offering an open-concept layout, soaring ceilings, and expansive windows that showcase stunning lake views. Designed with entertaining in mind, the spacious living and dining areas are bathed in natural light, while the high-end kitchen with a large island is a chef's dream. The primary bedroom offers a private escape with a spa-like ensuite and mesmerizing water views. Three additional bedrooms, each with its own ensuite, provide ample space for family and guests. Step outside to enjoy direct waterfront access, perfect for boating, swimming, or simply relaxing by the shore. In every season, this location shines-golfing and skiing are both close by, offering year-round recreation just minutes from your doorstep. With a 3-car garage offering generous storage, this property blends luxury, nature, and convenience, just minutes from Highway 400. Don't miss this rare opportunity. (id:42776)
Royal LePage Lakes Of Muskoka - Clarke Muskoka Realty
215 Lake Breeze Drive
Ashfield-Colborne-Wawanosh, Ontario
Spectacular! This beautiful home is situated on a premium outside lot in The Bluffs at Huron! Just imagine the lifestyle, living along the shores of Lake Huron, close to shopping and fantastic golf courses along with your own private community recreation center complete with library, party rooms, sauna and indoor pool! This incredible bungalow offers 1455 sq feet with an extensive list of upgrades and is an absolute pleasure to show! Features include a large custom kitchen with center island, pantry and upgraded appliances. The living room boasts a luxury 3 sided Urbana gas fireplace surrounded by wall-to-wall custom tiles. The sunroom sports a cathedral ceiling and patio doors leading to a wrap around concrete patio and a panoramic view of the countryside! The large primary bedroom features a walk-in closet and 3 pc ensuite bath. At the other end of the home there is a spacious guest room, 4pc bath and laundry room. Premium window coverings and upgraded light fixtures are also prevalent throughout. The front entrance door has recently been upgraded as well and includes a 3 point locking system for the ultimate in durability and security. Additional features include in-floor radiant heating along with a gas furnace offering forced air heating and A/C. There is also an attached two car garage and an attractive concrete pathway leading to the back of the home. This home combines the ultimate in quality construction with a fabulous location! (id:42776)
Pebble Creek Real Estate Inc.
10080 Georgian Bay Shore
Georgian Bay, Ontario
Welcome to Pratt Bay, a quiet inlet off a back channel, but only 5 minutes or so by boat from a few marinas in Honey Harbour. There will be virtually no boat traffic near your cottage, making ideal for swimming, canoeing and paddleboarding. Just around the corner in North Bay of Honey Harbour is a great spot for watersports like wakeboarding and tubing. The shore deck at the shore is a great spot to soak up the sun and there are many mature trees if you want some shade. The cottage features 4 spacious bedrooms upstairs with a full washroom and a balcony with a great view over the front yard. The main floor has an open kitchen/dining area and living room with a roughed in area for a woodstove or propane fireplace and a good sized front deck. Down near the shore there's a dry boathouse which can be used as a bunkie if you have a lot of guests. The cottage has a steel roof and maintenance free exterior which adds to your peace of mind. Come and visit Honey Harbour and check out the unlimited boating that Georgian Bay has to offer. (id:42776)
Royal LePage In Touch Realty
2 Island 130
Georgian Bay, Ontario
Own your own private island with expansive views over southern Georgian Bay. Most of the cottage & bunkie have been renovated & everything has been done beautifully. The large front deck offers a perfect vantage point to take in the sunsets, while the rear deck gives you sheltered area to sit and enjoy the sun on breezier days. If you would rather camp out inside, you'll love the bright sunroom or the large open living room with stone fireplace. Other recent updates include a new bath with walk-in shower and great bunkie with 2 sets of bunks and its own bath complete with shower and laundry. (id:42776)
Royal LePage In Touch Realty
156 Robert Street
Penetanguishene, Ontario
MAJOR PRICE REDUCTION! This solid commercial building sits on a large corner lot in Penetanguishene and is zoned M1 (Industrial), offering a wide range of permitted uses. Located on an arterial road, the property provides excellent exposure and accessibility. This is a great opportunity to invest or establish your business in a growing waterfront community on Georgian Bay. (id:42776)
Team Hawke Realty

