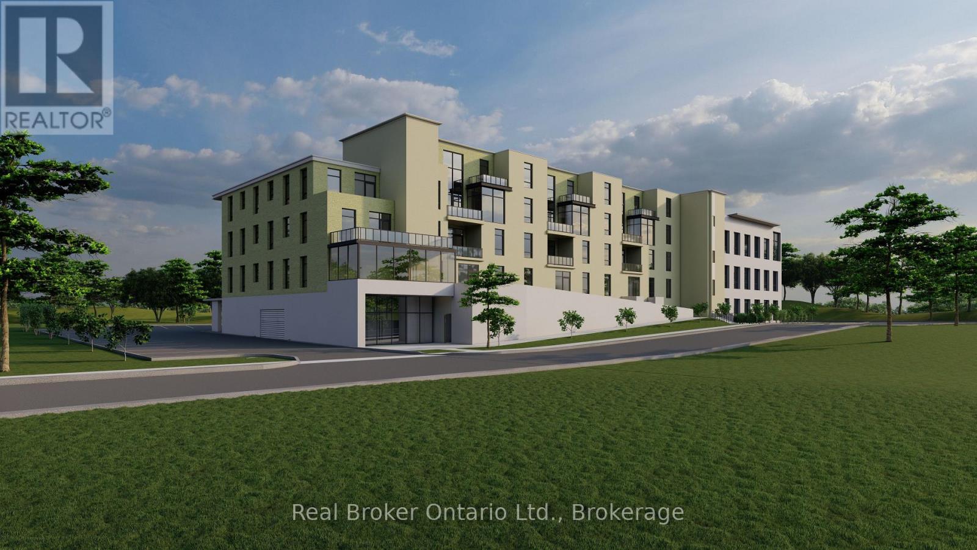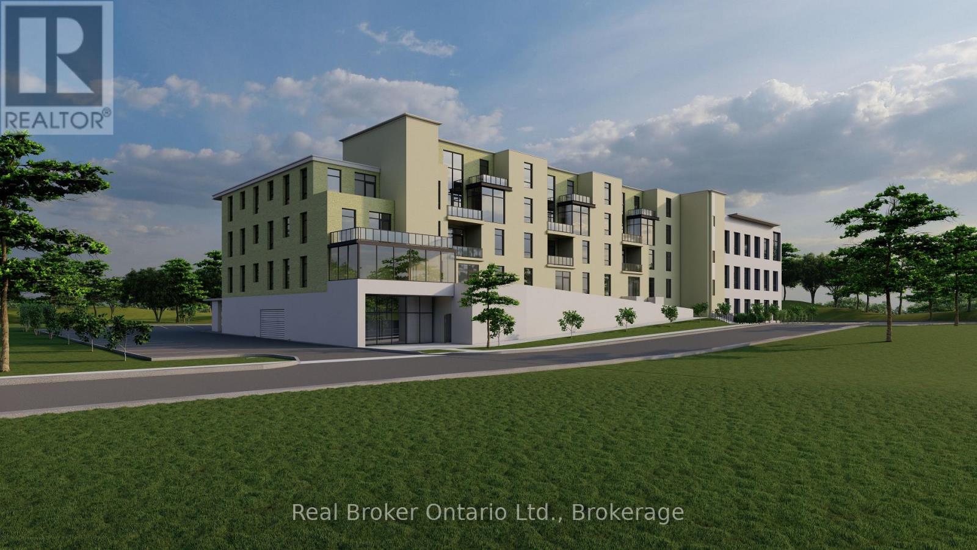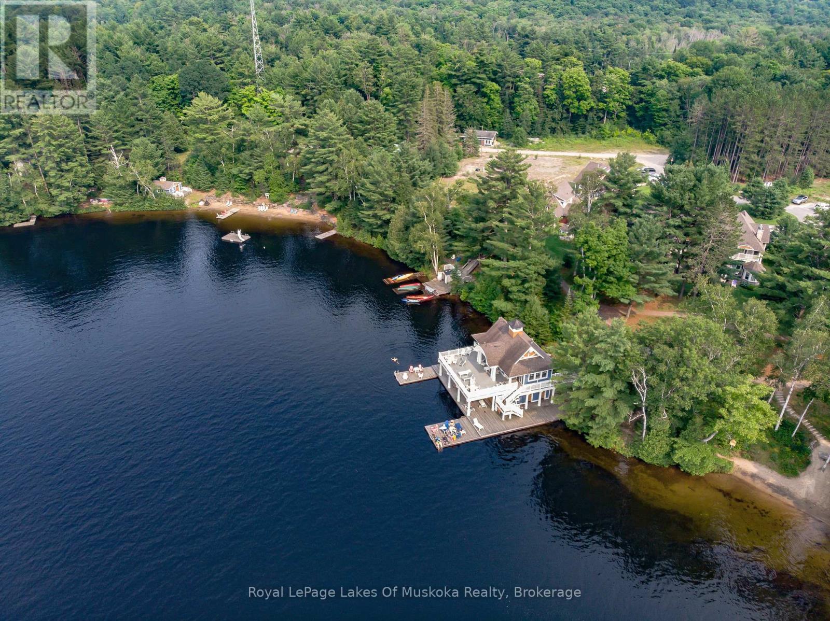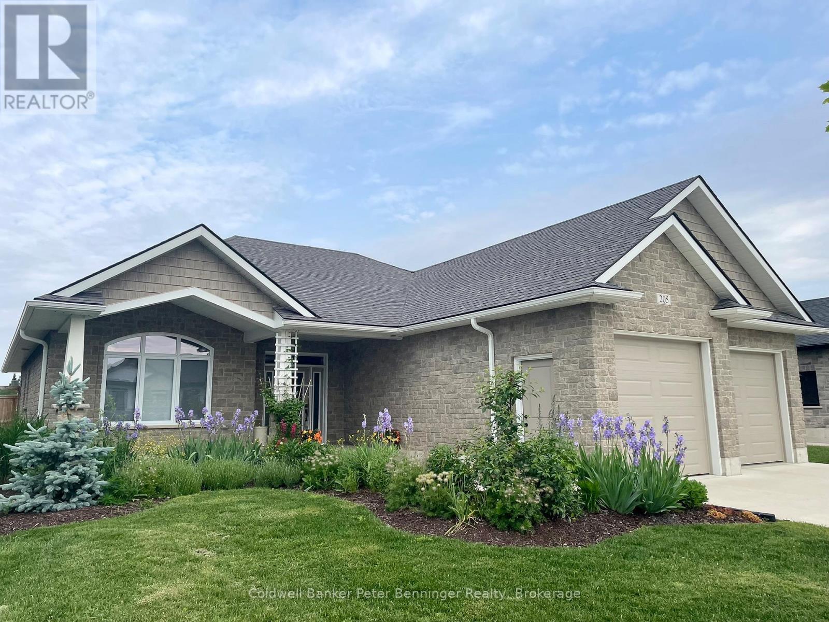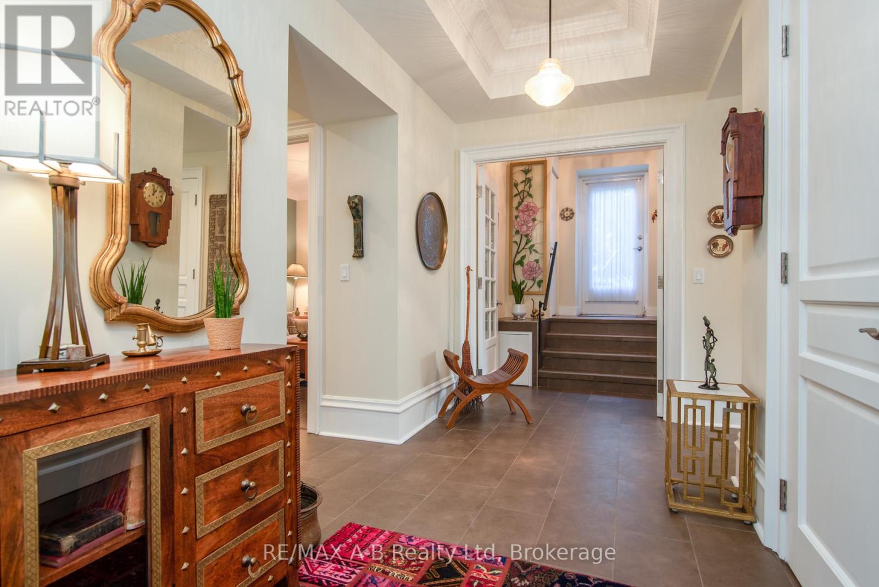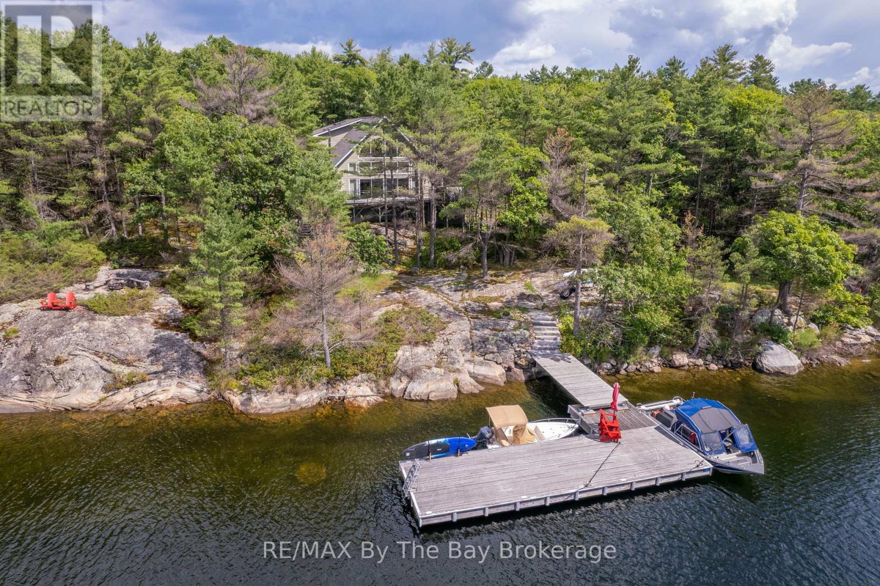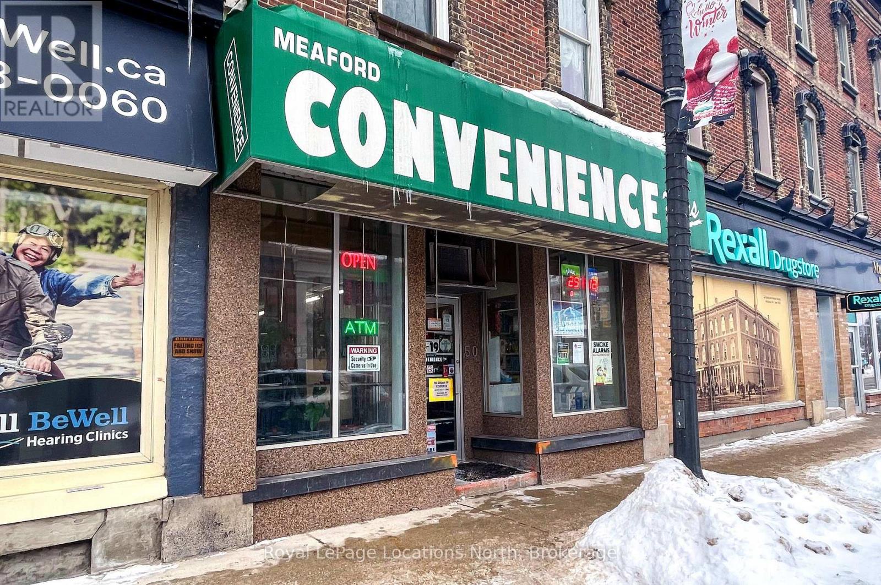312 - 1020 Goderich Street
Saugeen Shores, Ontario
Experience modern, low-maintenance living in Powerlink Residences, a boutique condominium in the heart of Port Elgin. Unit 312 is a spacious 2-bedroom, 1-bathroom + den suite (774.14 sq. ft.), thoughtfully designed to maximize comfort and functionality. With an open-concept layout and a private balcony, this home is perfect for professionals, couples, or those looking to downsize without compromising on quality. This bright and inviting suite features high-quality plank-style flooring, a modern kitchen with quartz countertops, shaker-style cabinetry, and a subway tile backsplash, and a full tile shower/tub combination in the contemporary bathroom. The den offers flexibility, making it ideal for a home office, reading nook, or guest space. Large windows allow natural light to fill the living area, creating a warm and welcoming atmosphere. In-suite laundry ensures everyday convenience, while high-efficiency lighting, heating, and cooling provide year-round comfort. Powerlink Residences offers premium building amenities, including covered parking, secure entry, a state-of-the-art elevator, storage lockers, and a multi-use amenity space. The private balcony extends your living space, offering a perfect spot to unwind and take in the fresh air. Residents also benefit from seamless access to Powerlink Offices on-site, making it an excellent choice for professionals looking for a work-life balance. Condo fees include building insurance, maintenance, common elements, garbage removal, landscaping, snow removal, and window care, ensuring a hassle-free lifestyle. With anticipated occupancy in Fall 2026, this exceptional residence is just 20 minutes from Bruce Power, offering a rare opportunity to own a stylish and convenient home in Saugeen Shores. (id:42776)
Real Broker Ontario Ltd.
306 - 1020 Goderich Street
Saugeen Shores, Ontario
Welcome to Powerlink Residences, a boutique condominium in the heart of Port Elgin, offering modern, low-maintenance living. Unit 306, a 1-bedroom, 1-bathroom + den suite (511.71 sq. ft.), is thoughtfully designed for efficiency and style, making it ideal for professionals, first-time buyers, or those looking to downsize. This well-planned suite features high-quality plank-style flooring, an open-concept kitchen with quartz countertops, shaker-style cabinetry, a subway tile backsplash, and stainless steel appliances. The den offers a versatile space that can function as a home office, reading nook, or guest area. The bathroom includes a full tile shower/tub combination with contemporary fixtures. In-suite laundry enhances daily convenience, while high-efficiency lighting, heating, and cooling ensure comfort year-round. Powerlink Residences provides premium building amenities, including covered parking, secure entry, a state-of-the-art elevator, storage lockers, and a multi-use amenity space. Additionally, residents benefit from seamless access to Powerlink Offices on-site, making this an ideal location for those seeking both work and lifestyle convenience. Condo fees cover building insurance, maintenance, common elements, garbage removal, landscaping, snow removal, and window care, ensuring a hassle-free lifestyle. With anticipated occupancy in Fall 2026, this exceptional residence is just 20 minutes from Bruce Power, making it a great investment in Saugeen Shores. (id:42776)
Real Broker Ontario Ltd.
302 - 1020 Goderich Street
Saugeen Shores, Ontario
Welcome to Powerlink Residences, a boutique condominium designed for modern living in the heart of Port Elgin. This 1-bedroom + den, 1-bathroom suite (511.71 sq. ft.) offers a thoughtfully designed layout ideal for professionals, first-time buyers, or those looking to downsize without compromising on style and convenience. Inside, you'll find an open-concept living space with high-quality plank-style flooring, a modern kitchen featuring quartz countertops, shaker-style cabinetry, and a subway tile backsplash, and a full tile shower/tub combination in the elegant bathroom. The den provides additional flexibility, perfect for a home office or guest space, while in-suite laundry adds to your everyday convenience. High-efficiency LED lighting, heating, and cooling systems ensure year-round comfort. Powerlink Residences offers premium amenities, including covered parking, secure entry, a state-of-the-art elevator, storage lockers, and a multi-use amenity space. Residents will also enjoy seamless access to Powerlink Offices on-site, making this a perfect location for those seeking both work and lifestyle convenience. Condo fees cover building insurance, maintenance, common elements, garbage removal, landscaping, snow removal, and window care, ensuring a maintenance-free living experience. With projected occupancy in Fall 2026, this exclusive residence is just 20 minutes from Bruce Power, making it a prime investment in Saugeen Shores. (id:42776)
Real Broker Ontario Ltd.
311 - 1020 Goderich Street
Saugeen Shores, Ontario
Discover modern living in Powerlink Residences, a boutique condominium in the thriving community of Port Elgin. Unit 311, a spacious 2-bedroom, 1-bathroom + den suite (1,002.55 sq. ft.), offers a perfect blend of style, comfort, and functionality, complete with a private balcony to enjoy the fresh air. Designed for versatile living, this suite features an open-concept floor plan with high-quality plank-style flooring, a modern kitchen with quartz countertops, shaker-style cabinetry, and a subway tile backsplash, and a full tile shower/tub combination in the stylish bathroom. The den provides a flexible space for a home office, study, or guest area, while in-suite laundry enhances everyday convenience. Natural light flows through large windows, creating a bright and inviting atmosphere. As a resident of Powerlink Residences, you'll enjoy premium building amenities, including covered parking, secure entry, a state-of-the-art elevator, storage lockers, and a multi-use amenity space. The private balcony extends your living space, offering a perfect retreat for relaxation or entertaining. Plus, seamless access to Powerlink Offices on-site makes this an ideal home for professionals seeking a work-life balance. Condo fees cover building insurance, maintenance, common elements, garbage removal, landscaping, snow removal, and window care, ensuring a maintenance-free lifestyle. With anticipated occupancy in Fall 2026, this exceptional residence is just 20 minutes from Bruce Power, making it an outstanding investment in Saugeen Shores. (id:42776)
Real Broker Ontario Ltd.
301 - 1020 Goderich Street
Saugeen Shores, Ontario
Welcome to Powerlink Residences, a boutique condominium offering modern, low-maintenance living in the heart of Port Elgin. Unit 301, a spacious 1-bedroom, 1-bathroom + den suite (715.26 sq. ft.), features a private balcony, an open-concept layout, and high-end finishes, making it an excellent choice for professionals, first-time buyers, or downsizers. This thoughtfully designed suite includes high-quality plank-style flooring, a modern kitchen with quartz countertops, shaker-style cabinetry, a subway tile backsplash, and stainless steel appliances. The den offers a flexible space perfect for a home office, reading nook, or guest area. The bathroom features a full tile shower/tub combination, sleek fixtures, and contemporary finishes. In-suite laundry provides added convenience, while high-efficiency lighting, heating, and cooling ensure year-round comfort. Powerlink Residences offers premium building amenities, including covered parking, secure entry, a state-of-the-art elevator, storage lockers, and a multi-use amenity space. The private balcony extends your living space, providing a peaceful retreat to enjoy fresh air and relaxation. Additionally, residents have seamless access to Powerlink Offices on-site, making it an ideal location for professionals looking for a work-life balance. Condo fees cover building insurance, maintenance, common elements, garbage removal, landscaping, snow removal, and window care, ensuring a hassle-free lifestyle. With anticipated occupancy in Fall 2026, this exceptional residence is just 20 minutes from Bruce Power, offering a unique opportunity to own a stylish and convenient home in Saugeen Shores.... (id:42776)
Real Broker Ontario Ltd.
V 16 W 3 - 1020 Birch Glen Road
Lake Of Bays, Ontario
Experience the perfect blend of relaxation and adventure with this fractional ownership opportunity on breathtaking Lake of Bays in the heart of Muskoka's cottage country. This beautifully maintained two-story villa offers five weeks of ownership each year, including fixed summer week (Week 3 July 4th, 2025). Designed for comfort and versatility, this spacious villa features two bedrooms plus a den that can easily serve as a third bedroom, making it ideal for family gatherings or hosting friends. The well-appointed living space leads to a private deck with a barbecue, perfect for warm summer evenings. Located just steps from the beach, you'll have convenient access to the boathouse, clubhouse, and swimming pool, along with a variety of on-site amenities such as an in-ground pool, a games room, and water activities including kayaking, canoeing, and paddle boarding. With reliable Wi-Fi and TV, you can stay connected or simply unplug and embrace the tranquility of Muskoka. Your 2026 weeks include March 6st, March 26st, June 5th, July 10th (Summer Week), and Sept 4. the perfect time to enjoy the vibrant fall colours. Annual fees for 2025 are $6,000.This is your chance to enjoy the benefits of Muskoka living without the responsibilities of full-time ownership. Start making lifelong memories in this luxurious lakeside retreat today! (id:42776)
Royal LePage Lakes Of Muskoka Realty
205 Irishwood Lane
Brockton, Ontario
A perfect 1800ft bungalow, ideal for downsizing or as your starter home in the beautiful Westwood Estates. The gleaming white kitchen with manufactured stone countertops is well designed with plenty of storage and counter space. The open concept design invites plenty of family interaction and makes it easy to enjoy company while someone's sharing the cooking duties. The dining room opens out into a covered patio, extending your living space in the summer months. (Napoleon Gas BBQ is included!) Two 3-piece baths: one with a step-in shower, the other with a deep soaking tub. Three bedrooms, to accommodate a growing family, or use them as home offices + private den. Primary bedroom is a generous size and looks over a lovely fully fenced, landscaped backyard. The spacious, attached double garage holds 2 full sized cars. There's plenty of storage space in the garage attic which is accessed by a pull-down step ladder. A natural-gas-generator completes the useful amenities for Bruce County winters! Over $12, 000 worth of fencing and approx $7000 generator included. Carpet-free home with vinyl planking floorboards that are easy to maintain and resilient to all traffic. Enjoy the serenity of small town living in a beautiful home, in a quiet and inviting neighbourhood.(39932696) (id:42776)
Coldwell Banker Peter Benninger Realty
1c - 189 Elizabeth Street
St. Marys, Ontario
Welcome to luxurious living in one of the prettiest towns in Southern Ontario - St.Marys. Nestled between the famous Festival City of Stratford & Forest City London, Central School Manor, 189 Elizabeth St., is a designated historical building comprised of 15 condo units. Built as a school in 1914 from local hand-hewn limestone, its transformation began 100 years later with a vision & the goal of maintaining the building's historical character while adding uniqueness, luxury and elegance. The perfect combination of timeless architecture is blended with the sophistication of contemporary living. From the moment you enter this stunning building, prepare to be awed. Suite 1C's foyer welcomes you into a rich space with a coffered ceiling that leads to a glass-door, private entrance to a large, exclusive-use courtyard. This 1449 sq ft, immaculately maintained 2-bdrm, 2-bath suite boasts 10' ceilings with crown moulding & 12" baseboards. Natural light is abundant with the 10, 5' high windows with deep sills. Open concept principal areas with the living room focused on a fireplace wrapped by custom cabinetry. The kitchen is a chef's delight. High-end appliances include an induction stove with double ovens and an under-counter, slide-out microwave. Counter and island surfaces are durable quartz. Double stainless-steel sink includes a garburator. Primary bedroom features a walk-in closet and ensuite. Other assets include W&D, reverse osmosis water treatment and in-floor radiant heat. Included are a large nearby locker, bicycle holding room and 2 outdoor parking spots. While all this may sound like qualities not found in century condos, we cannot overstate the lavish living this suite offers. The grounds are graced with a beautiful landscaped common garden with a BBQ, dining facilities and tranquil areas, a common room with a fireplace, kitchenette, table seating, shuffleboard and an area for gatherings, reading & table games. Many accessible features, including an elevator! (id:42776)
RE/MAX A-B Realty Ltd
17470 Georgian Bay Shore
Georgian Bay, Ontario
Life's perfect in Palisade Bay! West exposure, crystal clean deep water...331 feet of rocky shore and a pristine 3 bedroom cottage with professionally built bunkie, are all good reasons why you'll love this property! Large dock and deck offer plenty of space for waterside viewing and relaxation beside the beautiful, family oriented bay. The main cottage has a massive and well appointed great room with wood burning stove and vaulted ceilings. Spacious kitchen provides plenty of room for meal prepping and entertaining while looking out the floor to ceiling windows that frame the bay. Gorgeous sunroom was completely updated in 2015 . Upstairs, enjoy the elegant, loft primary bedroom with ensuite when you need to relax in your own space. A split system ductless Mitsubishi Heating/Air Conditioning system allows for use of the cottage in summer or winter if one wishes. A short kayak ride to the wonderful McCrae Lake Conservation Reserve and only a 15 minute boat ride from closest marina. Boat Access Only. (id:42776)
RE/MAX By The Bay Brokerage
50 Sykes Street N
Meaford, Ontario
3 storey building in downtown Meaford with well established convenience store and 2 apartments above. Well located in the business core with banking and restaurants and many apartments nearby. The Lottery License and LCBO sales are a valuable asset to the downtown core. Inventory and equipment and business in addition to purchase price if a buyer wishes to continue the business. (id:42776)
Royal LePage Locations North
679 Sandy Bay Road
Tiny, Ontario
Rare 42+ acre waterfront destination along the shores of Georgian Bay with no immediate neighbours. Enter the shared private road encased in a canopy of trees and venture into a world of your own. Resort life at your finger tips, enjoy summer from the owned waterfront with over 100+ ft of sandy beach area to snowshoeing in your back 40 in the winter. This property has it all including natural gas and high-speed fibre internet. Westerly exposure with jaw dropping sunsets from this custom 5,900+ sq ft home. Wrap around decks, well poised walkout lower level patios and abundance of windows, offers maximized views of the Bay from almost every room. An expansive ranch style bungalow with west side primary bedroom featuring luxury 5 pc. ensuite, private access to deck and views of the bay. On the far East one can offer guests the upper level secluded in-law suite that includes, kitchen, living room with gas fireplace, one bedroom and full bath. This is conveniently separated by the peaceful and bright living room, formal dining room, kitchen with large island, breakfast nook and cozy family room with Muskoka stone finished custom wood burning fireplace, second bedroom, full bath and large laundry room. Entertain to the fullest with a sweeping lower level housing 4 bright walkout bedrooms, theatre room, full bar, games area and recreation room with yet another Muskoka stone wood burning fireplace and continued views of the Bay. Wrapping this property up with a bow are the additional features such as the 3 car attached garage with inside entry, a 1,500 sq ft detached building with shop 2 overhead doors and convenient garden door to house your boat, vehicles and other recreational toys and equipment. Not far from your private dock and fire pit area is an additional entrance to the estates network of paths by the shoreline, easy access for bringing in large equipment. Surrounded by hiking, biking, ATV trails, enjoy ski clubs, golf, shops, villages, & quaint restaurants. (id:42776)
Sotheby's International Realty Canada
22 Oakwood Avenue
Tiny, Ontario
This home is in a great location with many brand new homes being built in the area. It is a short walk to the beaches of Tiny. This home has great bones and is waiting for you to add your own touches. The 3 bedrooms, separate dining room and main floor office give you the space to roam. Also there is a bunkie on the property for that overflow of guests that are surely going to want to come. The 100 x 150 foot property is perfect for any of those family events you will be holding. Come see this place today and begin your journey. (id:42776)
RE/MAX Georgian Bay Realty Ltd
Team Hawke Realty



