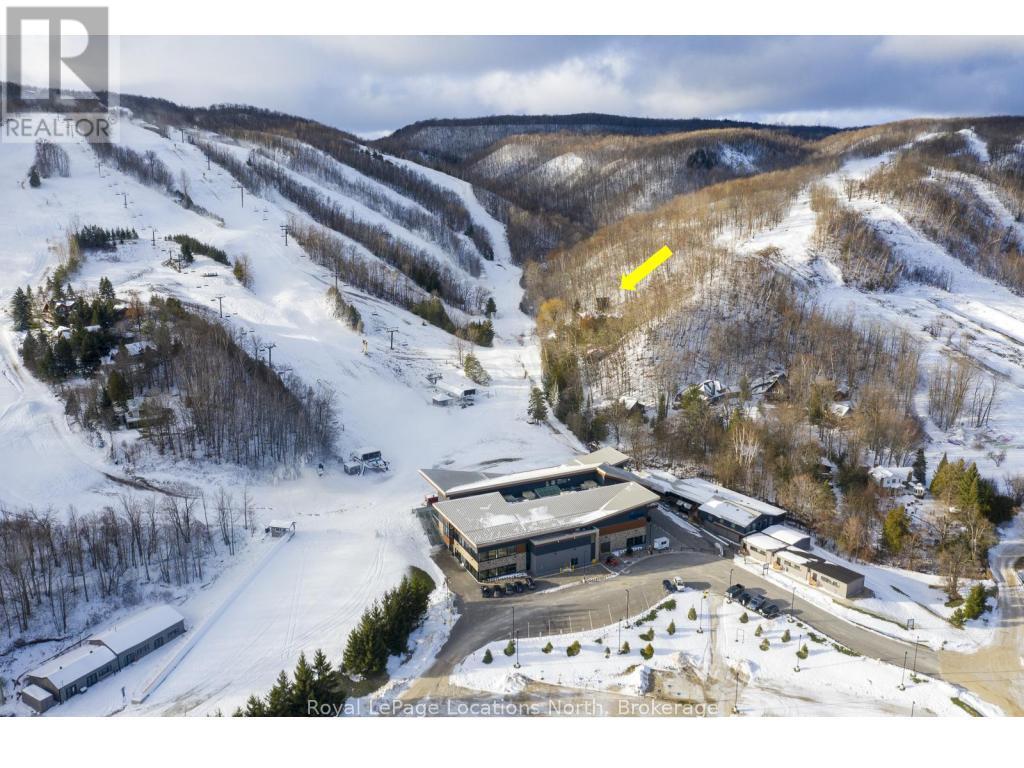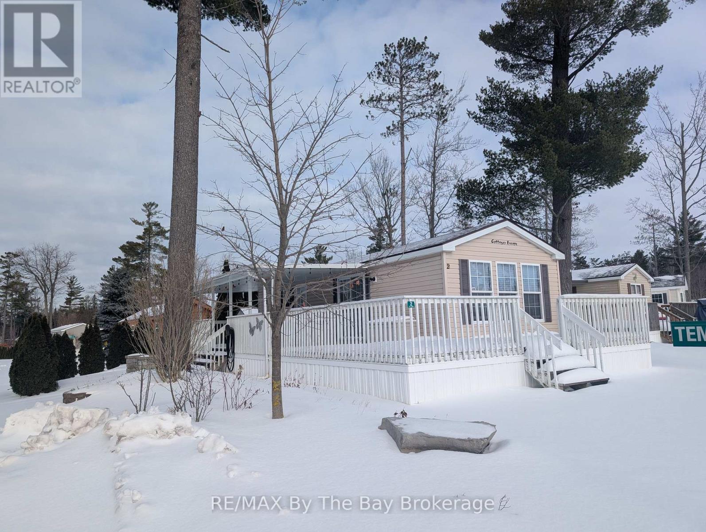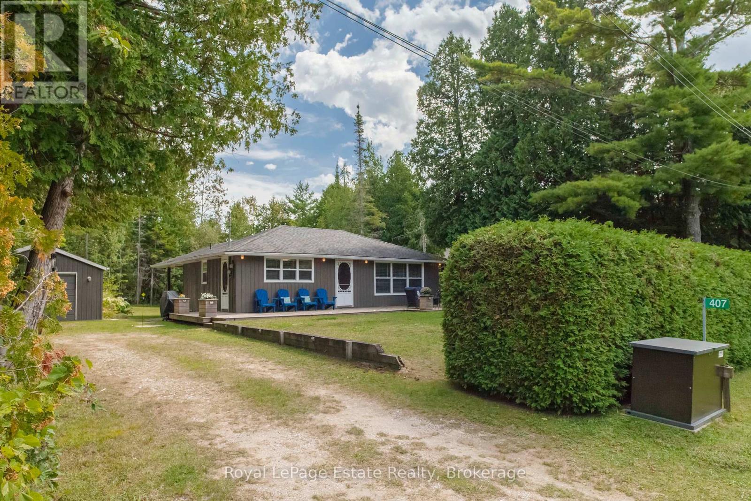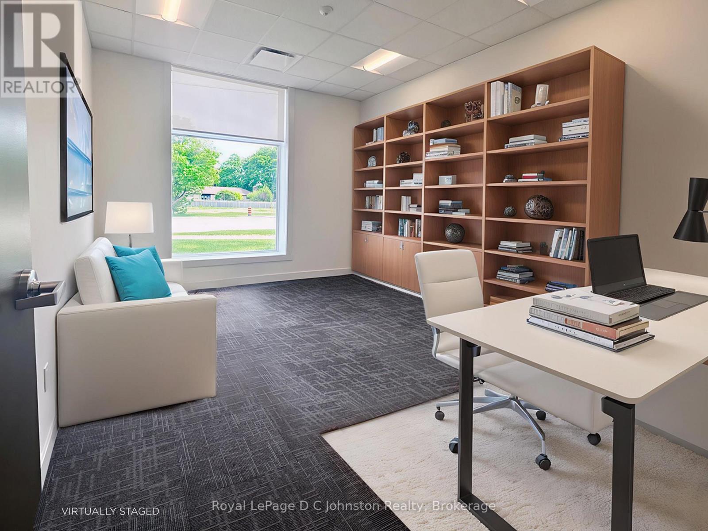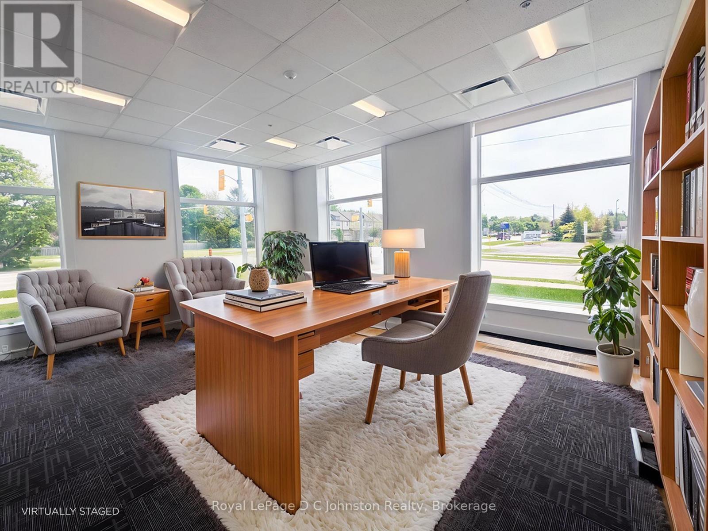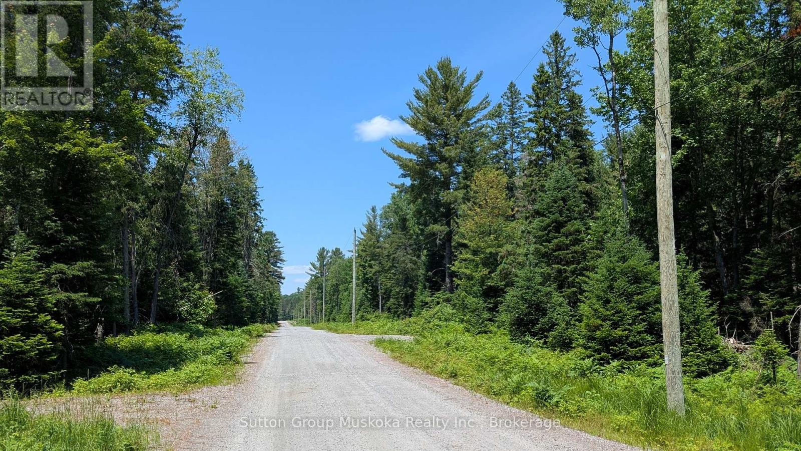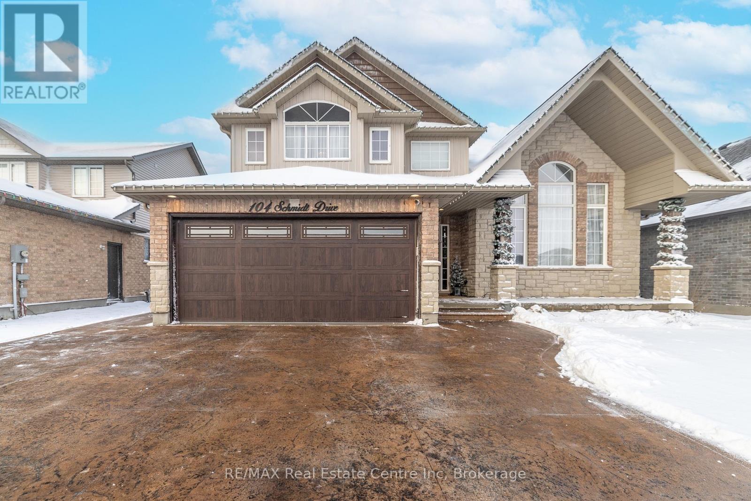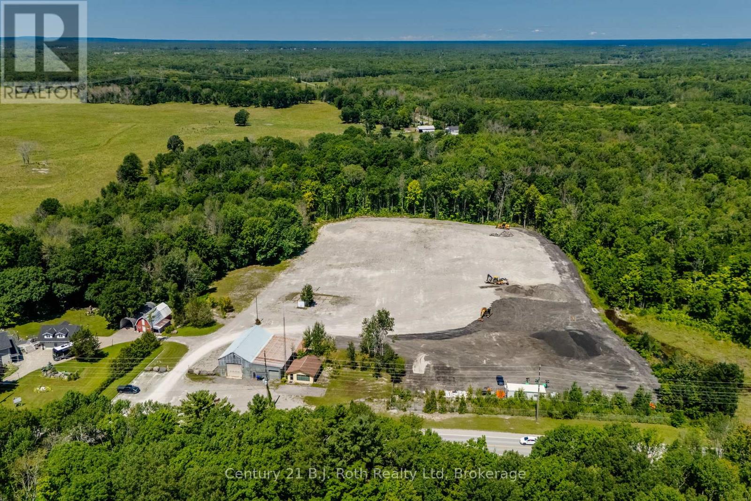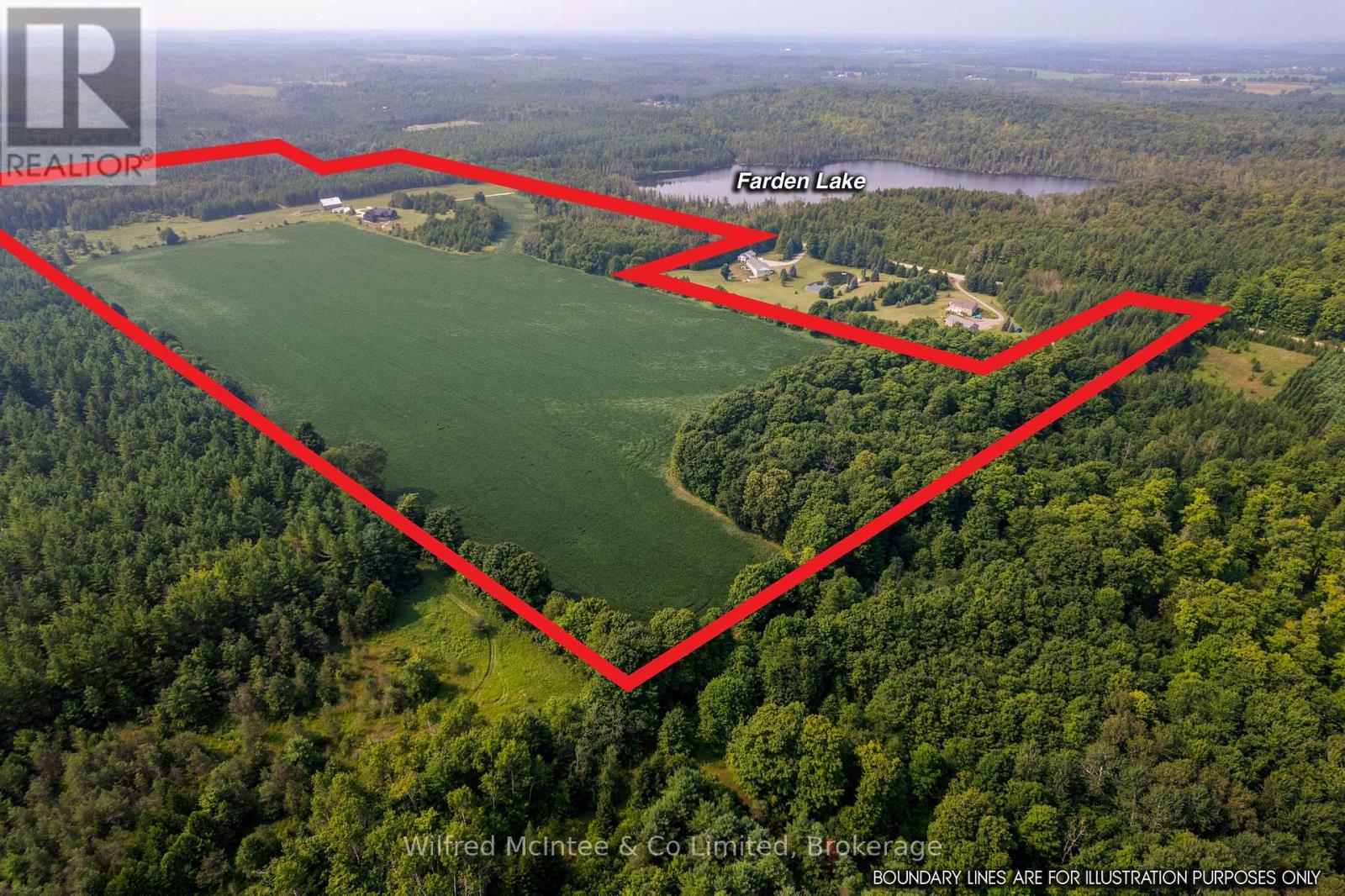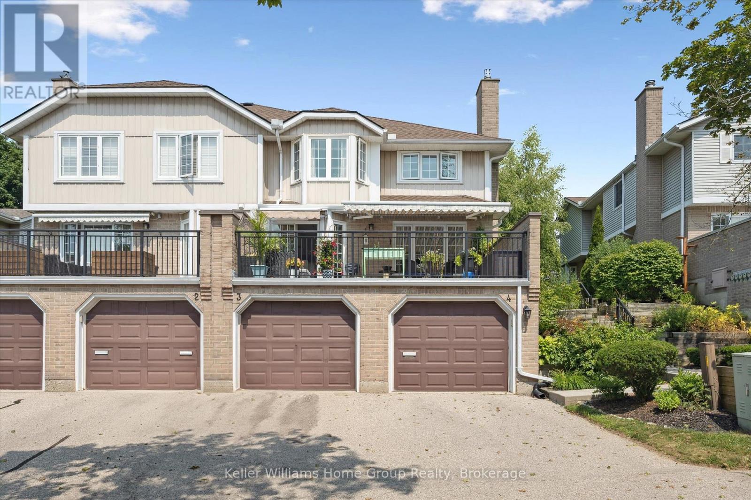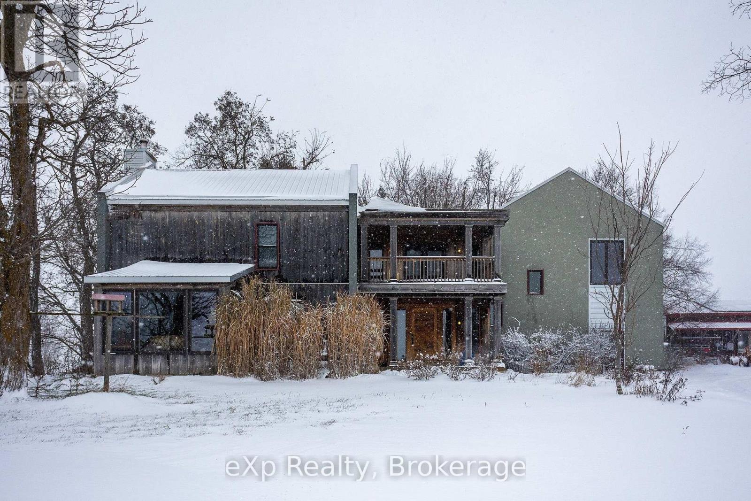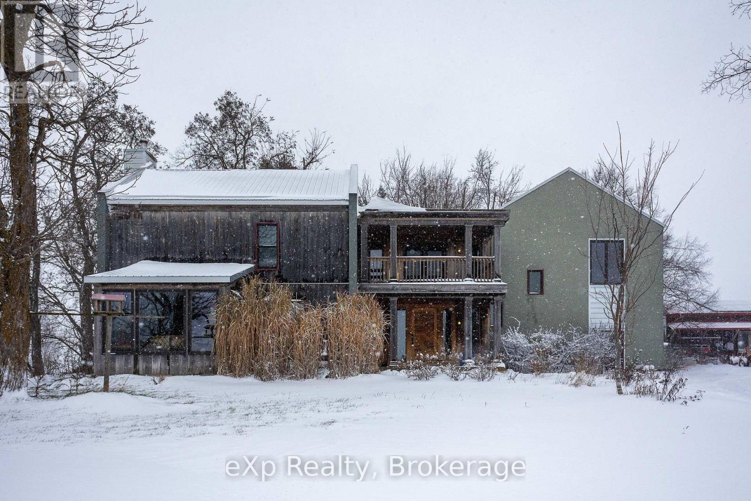16 - 242 Arrowhead Road
Blue Mountains, Ontario
An unrivalled luxury OPPORTUNITY ON THE SLOPES of Alpine Ski Club. Lot 16 is one of the most EXCLUSIVE and irreplaceable properties on the Niagara Escarpment -- an ULTRA-RARE, grandfathered redevelopment site offering TRUE SKI-IN/SKI-OUT LIVING in a setting where new builds are no longer permitted. Privately positioned with only one neighbouring property, this exceptional lot delivers sweeping MOUNTAIN VIEWS, unparalleled serenity, and the rare privilege of stepping directly from your door onto Alpine's pristine runs. This is a location reserved for only the most discerning buyers -- those seeking a legacy chalet in one of the most coveted winter playgrounds in Ontario. Every major step required for redevelopment has already been completed, making this a fully de-risked, BUILD-READY OPPORTUNITY. A comprehensive geotechnical study, four-season environmental assessment, engineer-stamped bridge design, architectural concept plans, and full correspondence with regulatory authorities, including GSCA and NEC, provide exceptional confidence and clarity for the next owner. Municipal water and hydro are connected, with sewer available at the lot line and natural gas line at the clubhouse. Established builder/architect teams are ready to proceed. Whether envisioned as a modern MOUNTAIN MASTERPIECE or a warm, alpine-inspired lodge, this site invites a design worthy of its surroundings. Lot 16 represents a RARE CHANCE to craft a world-class SKI RETREAT on the private property of Alpine Ski Club -- where luxury, exclusivity, and slope-side living converge. Opportunities like this do not often arise on the Escarpment. NEC (Niagara Escarpment Commission) restrictions. Yearly taxes, water & sewer fees are charged by Alpine. Membership with Alpine Ski Club is required upon acceptance of offer. PLEASE NO TRESPASSING on Alpine Ski Club property. Agent must attend all viewings. (id:42776)
Royal LePage Locations North
2 White Pines Trail
Wasaga Beach, Ontario
Enjoy your Seasonal Getaway at Wasaga Countrylife Resort! Now is the time to secure your seasonal cottage retreat! This immaculate 2009 Northlander Cottager Escape model offers the perfect blend of comfort and convenience in the highly sought-after Wasaga Countrylife Resort. Available from April 26th to November 17th, this charming 2-bedroom, 1-bathroom cottage is nestled on a quiet street, just a short stroll from the stunning sandy shores of Georgian Bay. Step inside to find a bright, open-concept kitchen and living area with vaulted ceilings, modern appliances, and ample cabinetry for all your storage needs. The primary bedroom features a cozy queen-size bed & walk-in closet, while the second bedroom includes bunk beds with generous under-bed storage ideal for families. Oversized covered deck is ready for entertaining. Firepit with interlock patio area and shed. Set on a fully engineered concrete pad, the unit also offers clean, dry storage space beneath, a paved driveway. This fully furnished cottage is turnkey and ready for your family to enjoy right away. Resort amenities include:5 inground pools & splash pad Clubhouse & tennis court, Playgrounds & mini-golf, Gated security and a short walk to the beach. Seasonal site fees for 2026 are $6,740+HST+ HST. Don't miss your chance to own this peaceful vacation retreat schedule your showing today and make every summer unforgettable! (id:42776)
RE/MAX By The Bay Brokerage
407 Huron Avenue
South Bruce Peninsula, Ontario
PRIME, DESIRABLE LOCATION in NORTH SAUBLE BEACH!! Huron Ave! Just under a 5-minute walk to a gorgeous stretch of sandy beach and an easy stroll to the Main St action. This Home or Cottage sits on a large 100ft x 150ft private lot surrounded by mature trees and hedging, with plenty of space for summer living and family fun. The 14x24 ft detached garage adds great versatility, perfect for storage, including a built-in office, studio, or extra bedroom. A covered back patio makes the ideal spot for dining and entertaining. Inside, you'll find a bright open-concept layout with modern beach décor, stainless appliances, and a fantastic kitchen with lots of cupboards and counter space. Offering 3 bedrooms, 1 bath, newer windows, gas fireplace and a spray-foamed crawl space, this cottage/home includes most Furniture and Contents making it Turn-Key and move-in ready! With a proven rental record, it is not only a wonderful family retreat but also an excellent investment opportunity. A North Sauble Beach gem you won't want to miss! (id:42776)
Royal LePage Estate Realty
118 - 1020 Goderich Street
Saugeen Shores, Ontario
Looking for new home for your business? Welcome to Suite #118 at the innovative Powerlink Office Building in Saugeen Shores-Port Elgin's premier hub for modern professional spaces. This bright, ground-level exterior suite offers approximately 192 sq. ft. of thoughtfully designed space and features one massive window facing Goderich Street-filling the office with natural light. Powerlink offers sleek finishes, 24/7 secure access, and low operating costs, making it an ideal location for growing businesses. Collaborate in the dynamic first-floor business center, book meetings in the shared boardroom, and take advantage of centralized reception services. Imagine being able to bike to work with shower facilities available on the floor! Unwind or host clients casually on the stylish 8000 sq.ft. top floor! The Loft 1020 area features couches, a pool table and most importantly a café with excellent coffee and snacks available. With highway exposure, proximity to Bruce Power, and storage lockers available, Powerlink is redefining office ownership in Bruce County. Inquire today to elevate your professional presence. (id:42776)
Royal LePage D C Johnston Realty
119 - 1020 Goderich Street
Saugeen Shores, Ontario
Looking for a beautiful corner office with huge windows? Welcome to Suite #119 at the innovativePowerlink Office Building in Saugeen Shores, Port Elgin's premier hub for modern professional spaces. Thisbright, ground-level corner suite offers approximately 345 sq. ft. of thoughtfully designed space andfeatures four massive windows- two overlooking Mary Street and two facing Goderich Street filling theoffice with natural light. Powerlink offers sleek finishes, 24/7 secure access, and low operating costs,making it an ideal location for growing businesses. Collaborate in the dynamic first-floor business center,book meetings in the shared boardroom, and take advantage of centralized reception services. Imaginebeing able to bike to work with shower facilities available on the floor! Unwind or host clients casually onthe stylish 8000 sq.ft. top floor! The Loft 1020 area features couches, a pool table and most importantly acafé with excellent coffee and snacks available. With highway exposure, proximity to Bruce Power, andstorage lockers available for rent, Powerlink is redefining office ownership in Bruce County. Inquire todayto elevate your professional presence. (id:42776)
Royal LePage D C Johnston Realty
Lot 10 Crimson Lane
Huntsville, Ontario
Premium residential building lot located on Crimson Lane in the highly desired village of Port Sydney, Muskoka. The hamlet of Port Sydney sits on the shores of Mary Lake, which include is part of a chain of lakes with over 40 miles of boating. The lot is only minutes away from a beautiful sand beach and boat launch on Mary Lake, where there is great swimming and boating. Other features in the area include North Granite Ridge Golf Course, which is less than a minute away, shopping, easy access to Hwy 11, and both towns of Huntsville and Bracebridge, among others. Services to this lot include economical natural gas for heating, Cogeco cable, Lakeland high-speed fibre optic, and hydro. This 1-acre lot is level with a cleared building site and driveway, plus the lot includes a new drilled well - these items will save you thousands of dollars when building! Crimson Lane is a private year-round dead-end road, adding to your privacy; annual year-round maintenance is $819.41 per lot. Call for additional info. This is a newly created lot - taxes/assessment to be determined. HST is included in the asking price. A great location for your new home! Don't have a builder? Not familiar with the building process? We work with an experienced custom home builder who is familiar with the development. Build this year or hold for the future. (id:42776)
Sutton Group Muskoka Realty Inc.
104 Schmidt Drive
Wellington North, Ontario
Welcome to this stunning 4 plus 1 bedroom, 4-bathroom home in the charming community of Arthur, Ontario. Beautifully maintained and thoughtfully designed, this spacious property offers comfort, style, and room for the whole family.Step inside to an inviting main floor featuring bright, open-concept living spaces ideal for everyday living and entertaining. The kitchen is a standout, showcasing modern quartz countertops, ample cabinetry, and generous workspace, all flowing seamlessly into the dining and living areas. Large windows throughout the home bring in abundant natural light, creating a warm and welcoming atmosphere.Upstairs, you'll find four well-sized bedrooms, including a private primary suite complete with an ensuite bathroom and walk-in closet. Additional bedrooms provide fantastic flexibility for family, guests, or a home office.The fully finished basement offers even more living space-perfect for a recreation room, home gym, media area, or guest accommodations. With its own bathroom, it's ideal for extended family or overnight visitors.A true highlight of the property is the spacious covered deck, overlooking a large backyard that provides endless possibilities for outdoor enjoyment. Whether hosting, relaxing, or dining outdoors, this space delivers comfort year-round.Completing the home is the insulated, drywalled garage, offering enhanced functionality, comfort, and storage-perfect for hobbyists, winter parking, or additional workspace.Located in a friendly neighbourhood close to parks, schools, and local amenities, this home blends small-town charm with modern convenience.Don't miss your chance to own this exceptional property in Arthur-move-in ready and built to impress (id:42776)
RE/MAX Real Estate Centre Inc
2565 Quarry Road
Severn, Ontario
This is a 9 acre industrial or investment property boasts a shop approximately 3000 sq ft and a separate office building. Shop is heated by propane and office is electric. Fantastic location to set up your business or satellite construction spot. Close to Hwy 400 for easy access and Quarry Road is a truck haul route. Shop has two separate bays each approximately 30 x 60 ft along with storage areas, bath and partial 2nd floor storage area. Office has an open reception area, 3 other rooms and bath. The shop has its own well and septic and the office has its own septic. Some permitted uses (to be verified) are building supply, farm supply, greenhouse, marina sales, motor vehicle service station, self storage and wholesaling uses to name a few. Many opportunities are waiting for you. Shop is three phase electrical; step down transformer; built in the 1970's. Shop has 600 amp 3 phase power. Office has 100 amp electrical; built in the 1980's. Boundary survey available / no building location survey. Clear ceiling height is estimated. (id:42776)
Century 21 B.j. Roth Realty Ltd
574461 Sideroad 40
West Grey, Ontario
81 acres with 45 acres workable Pike Lake Loam soil, pasture and forest trails. Built in 2022 this property showcases quality design, functional living, and farm life- perfect for horses, cattle or mixed use. Solid bank barn with yard, stalls and dry storage. Functional implement shed for additional storage. House has large attached 2 car garage. The house is 2000sq ft finished on the main floor with 3 bed, 2 bath, laundry room and mudroom, plus an additional 1750sq ft ready to be finished in the walkout basement. The exterior is wood siding and limestone, carrying a 50-year warranty. The bush on the South side of the property leads to owned frontage of Traverston Creek. Added bonus is the adjacent 25-acre public Farden Lake. Additionally, the Glenelg Klondyke Trail, offering 400 acres for riding, hiking, and groomed cross-country skiing, is within easy reach. This is not just a home; it is a lifestyle! (id:42776)
Wilfred Mcintee & Co Limited
4 - 106 Woodlawn Road E
Guelph, Ontario
Bright, Spacious & Perfectly Located - Welcome to River Ridge Living in Guelphs North End. This beautifully updated condo offers the comfort of a freehold feel with the low-maintenance lifestyle of condo living all set in one of Guelphs most peaceful and amenity-rich communities. Inside, the sun-filled main level features gleaming hardwood floors and an inviting living room with a custom gas fireplace. The dining area, enhanced by full-length built-in cabinetry, is perfect for hosting or displaying your favorite pieces with style. The kitchen offers a clean, modern aesthetic with white cabinetry, a breakfast peninsula, built-in microwave, and ample storage. Step outside to your oversized private terrace, a true extension of your living space, featuring two retractable awnings ideal for shaded afternoon lounging or summer evening BBQs. Upstairs, the spacious primary bedroom boasts hardwood flooring, a charming bay window, walk-in closet, and semi-ensuite access to the main bathroom. The finished basement expands your living options with a versatile rec room, dedicated office nook, 3-piece bathroom, laundry area, and direct access to the garage a practical bonus during wet weather. What truly sets this home apart is its access to River Ridges outstanding outdoor amenities: enjoy a refreshing swim in the private residents pool, challenge your friends to a game on the tennis or pickleball courts, or step outside your door to explore some of the city's most scenic riverside trails and parks, just minutes away. Close to Riverside Park, a historic golf course, local shops, dining, and transit this is not just a home, its a lifestyle. (id:42776)
Keller Williams Home Group Realty
136709 Grey Road 12
Grey Highlands, Ontario
Step inside this meticulously crafted home on 150 acres, centrally located between Meaford, Grey Highlands, and the Blue Mountains. The interior blends rich textures and thoughtful design, preserving history with custom wood features made from the original farmhouse. A brick-backed fireplace with a classic black wood stove anchors the spacious great room, while the chef's kitchen features bold red cabinetry, a bright blue island, open shelving, a farmhouse sink, and a high-performance professional-style electric range with smooth cooktop, multiple burners, and double ovens. Heated polished concrete floors flow through the living, kitchen, dining, and four-season sunroom, which opens to a private deck perfect for outdoor dining. The primary bedroom is a private retreat with double walk-in closets, access to the covered balcony, and a walk-through to an extra-large office and family room with a second balcony. Three additional bedrooms and one and a half baths provide space for family and guests. An oversized mud/laundry room with built-in storage, large tile shower, and direct access to the two-car garage. Outside, the home blends historic character with modern style, featuring weathered wood siding on the original home paired with a clean-lined contemporary addition. The land includes two large hardwood stands, about 100 acres of open land-much in hay and suitable for cash cropping-with the balance in pasture, naturally drained soil, and excellent fencing on the front 50 acres. The Rocklyn creek adds more beauty in all seasons as it meanders through the property .A fully insulated, in-floor heated 32x64 shop with 10 kW solar, a 42x92 Coverall barn (2014) with heated tack and feed room, ten 12x12 stalls, oversized aisles, and ample storage, plus a 4-year-old 74x144 riding arena, make this property ideal for agricultural or equestrian pursuits. (id:42776)
Exp Realty
136709 Grey Road 12
Grey Highlands, Ontario
Step inside this meticulously crafted home on 150 acres, centrally located between Meaford, Grey Highlands, and the Blue Mountains. The interior blends rich textures and thoughtful design, preserving history with custom wood features made from the original farmhouse. A brick-backed fireplace with a classic black wood stove anchors the spacious great room, while the chef's kitchen features bold red cabinetry, a bright blue island, open shelving, a farmhouse sink, and a high-performance professional-style electric range with smooth cooktop, multiple burners, and double ovens. Heated polished concrete floors flow through the living, kitchen, dining, and four-season sunroom, which opens to a private deck perfect for outdoor dining. The primary bedroom is a private retreat with double walk-in closets, access to the covered balcony, and a walk-through to an extra-large office and family room with a second balcony. Three additional bedrooms and one and a half baths provide space for family and guests. An oversized mud/laundry room with built-in storage, large tile shower, and direct access to the two-car garage. Outside, the home blends historic character with modern style, featuring weathered wood siding on the original home paired with a clean-lined contemporary addition. The land includes two large hardwood stands, about 100 acres of open land-much in hay and suitable for cash cropping-with the balance in pasture, naturally drained soil, and excellent fencing on the front 50 acres. The Rocklyn creek adds more beauty in all seasons as it meanders through the property .A fully insulated, in-floor heated 32x64 shop with 10 kW solar, a 42x92 Coverall barn (2014) with heated tack and feed room, ten 12x12 stalls, oversized aisles, and ample storage, plus a 4-year-old 74x144 riding arena, make this property ideal for agricultural or equestrian pursuits. (id:42776)
Exp Realty

